#This quaint wooden villa in the Vietnam countryside encourages a serene human-nature connection
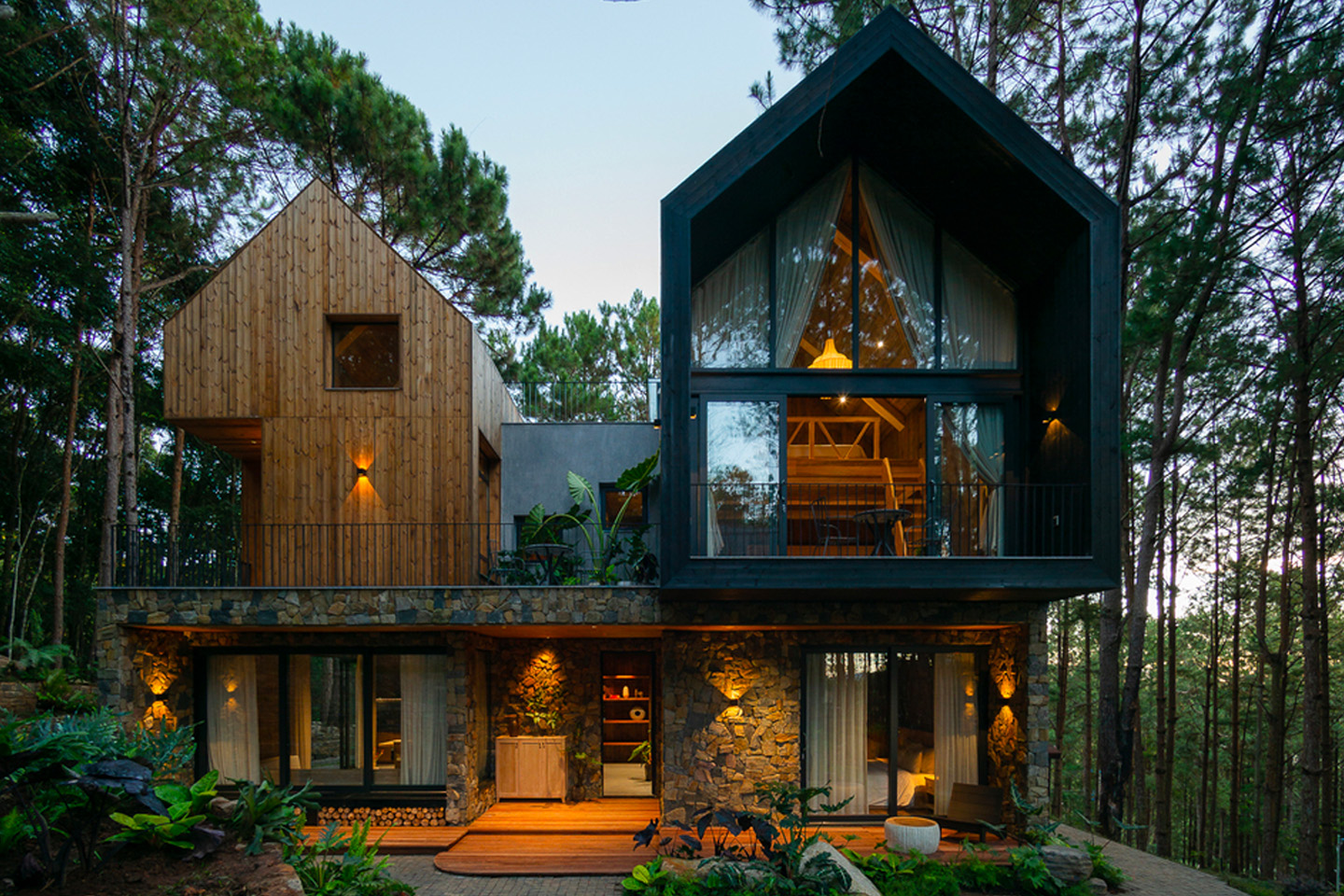
 Design practice APS Concept renovated the stunning resort space Villa of the Star, located in the Dalat pine forest, Vietnam. The house was built while focusing on three main factors – connectivity, locality, and sustainability. The unique residence merges perfectly with the forest surrounding it, building a serene human-nature connection. The structure is built using a variety of locally sourced materials, such as stone, pine wood, concrete, steel, and bricks.
Design practice APS Concept renovated the stunning resort space Villa of the Star, located in the Dalat pine forest, Vietnam. The house was built while focusing on three main factors – connectivity, locality, and sustainability. The unique residence merges perfectly with the forest surrounding it, building a serene human-nature connection. The structure is built using a variety of locally sourced materials, such as stone, pine wood, concrete, steel, and bricks.
Designer: APS Concept
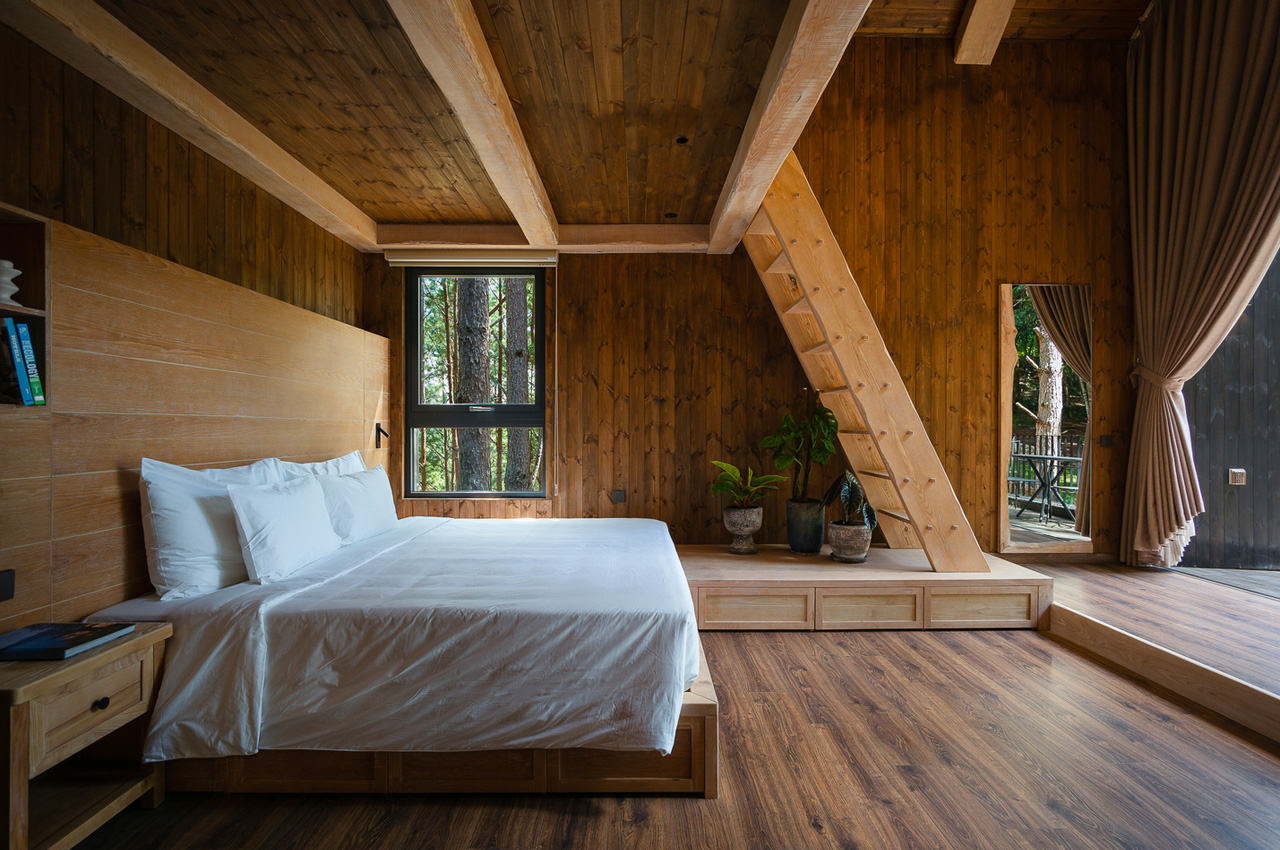
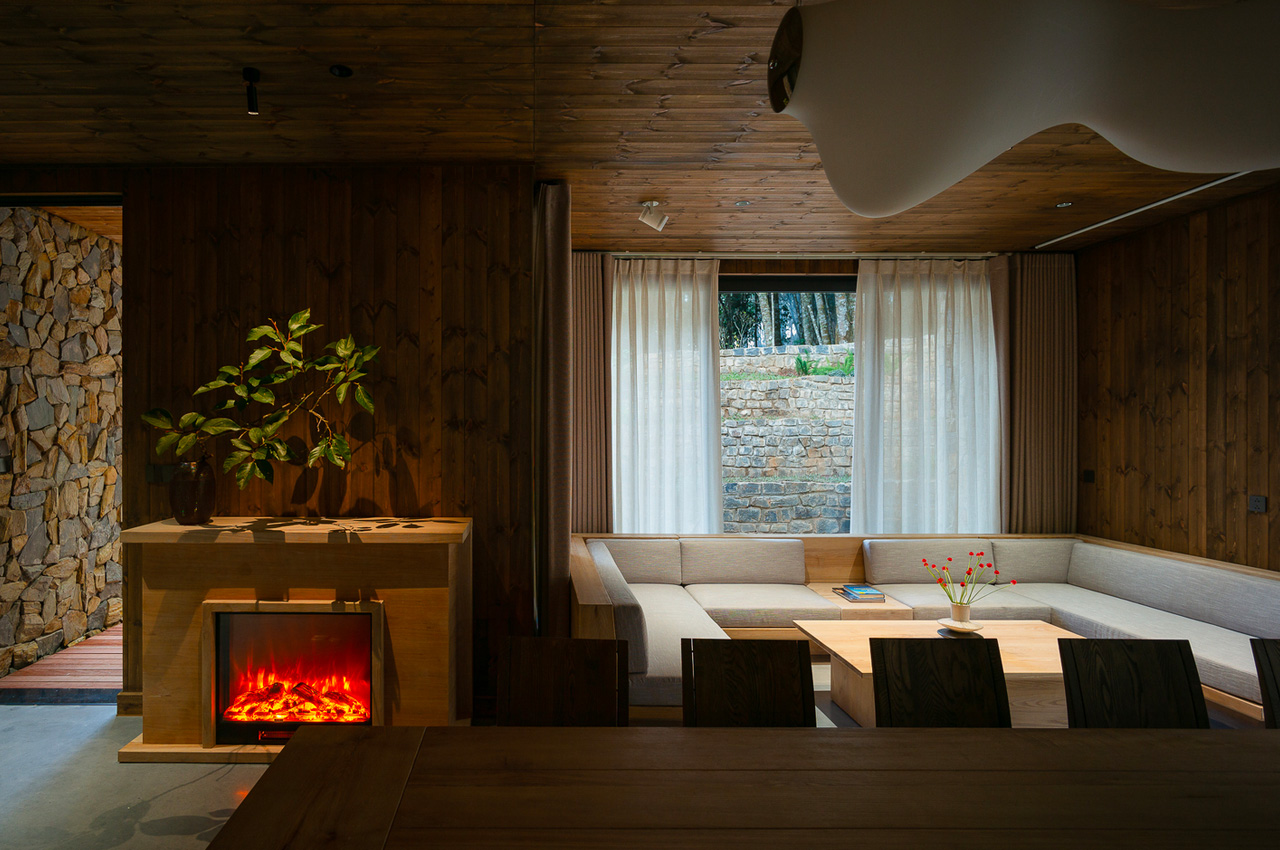
Near the site, there is a low ‘taluy’ river bank, therefore a natural wall was built, to protect the house from landslides and heavy rains. The wall was built using stones, and helps to not affect the natural state. The home comprises of three main volume blocks, two roofed units, and a lower section that functions as the ground floor. The lower portion has been clad in tangled stone and supports the two roofed units. Both the pointed roof components have been built from natural wood – each in a different color.
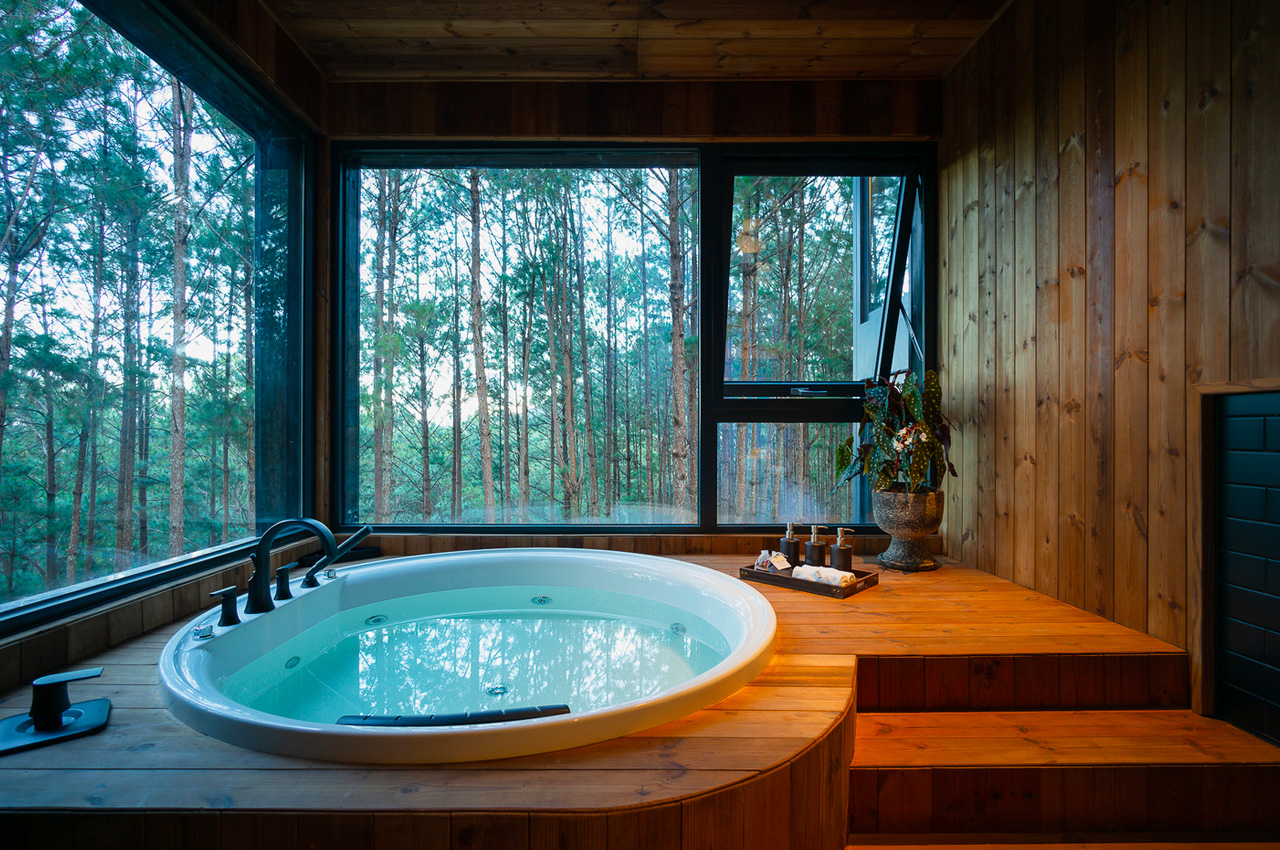
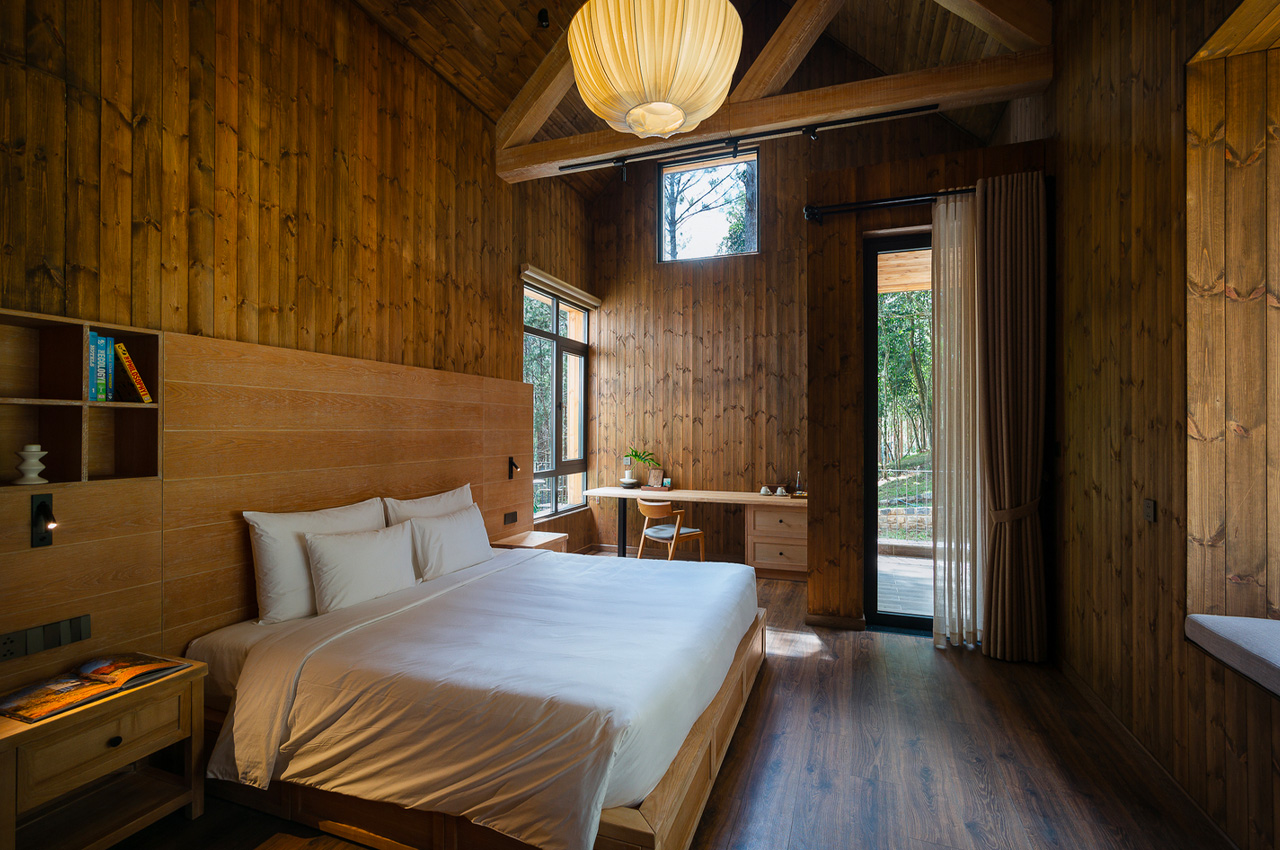
The material that was selected by the design team for the home is ‘modified pine wood’. Modified pine wood is popular for its moisture resistance, mildew resistance, termite resistance, heat resistance, stability, durability, and environmental friendliness. What makes the building even more interesting, is the fact, that the natural wood used to build it differs in color. The tones of the wood range from light to dark, and have been utilized in different parts of the home. Massive glass windows provide surreal views of the surrounding forest scape and allow generous amounts of natural light to stream in through the day.
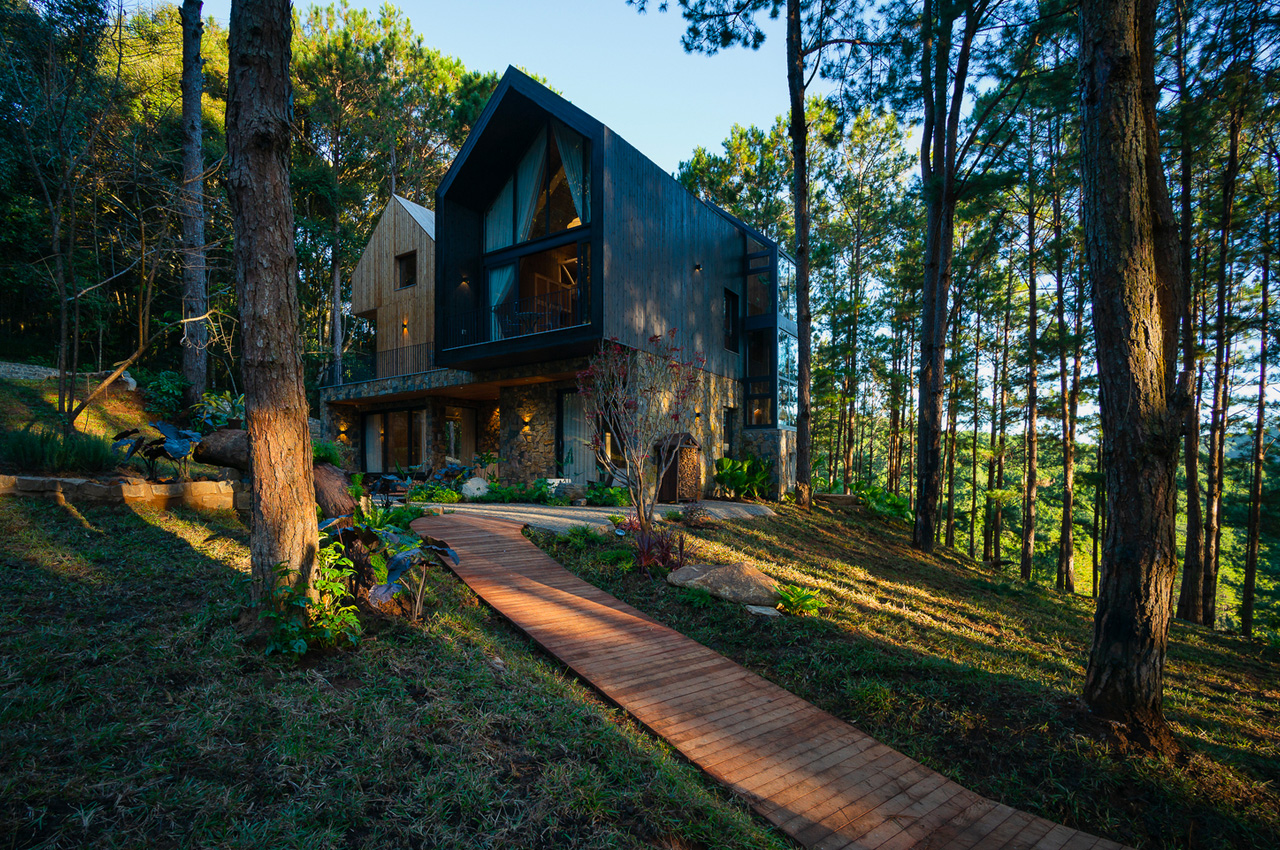
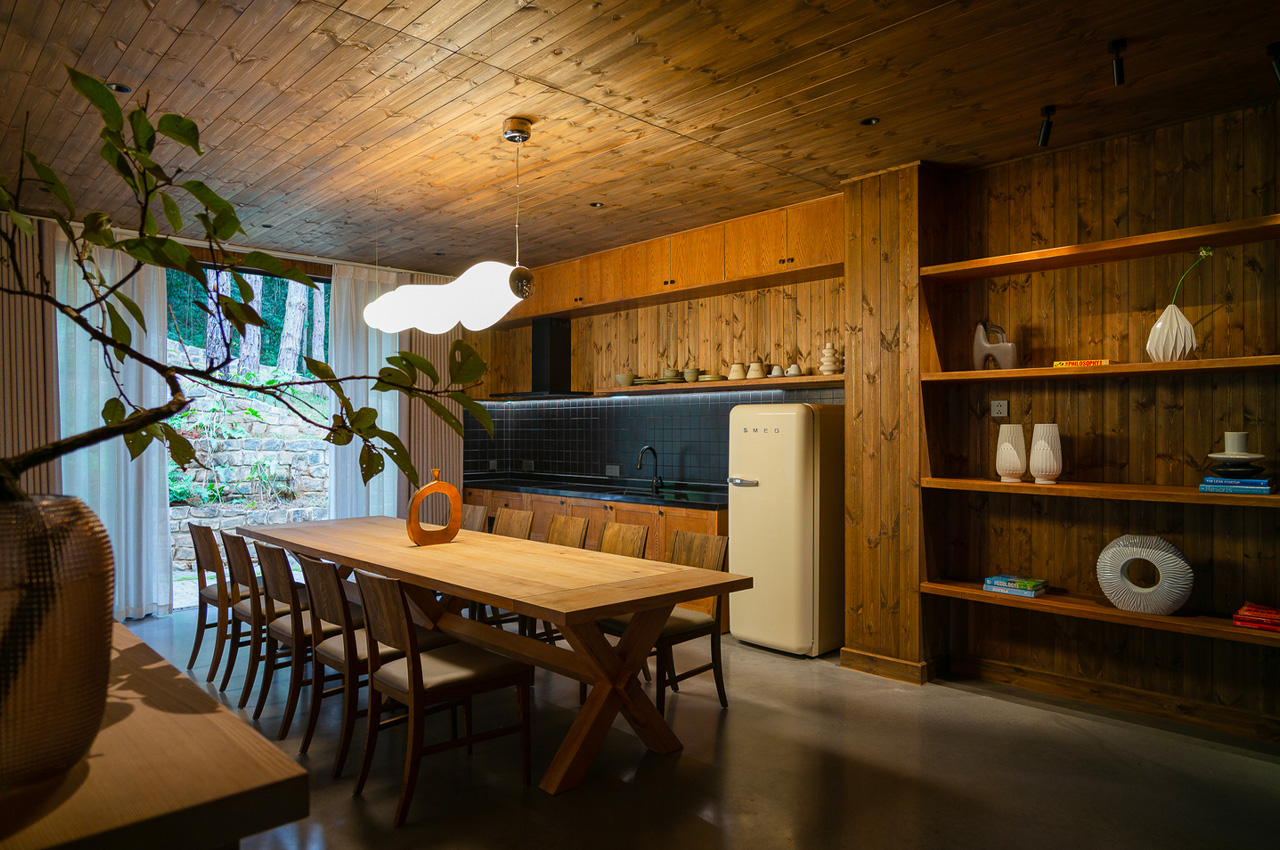
The common areas include the living room, and the kitchen, and they are segregated from the private areas through the use of concrete grinded floors. The indoors and outdoors are connected subtly via glass doors, which allow you to exit the home, and enter the outdoors in a flexible and open layout. The whole intention behind the design strategy of the Villa of the Star was to allow the residents and guests to get closer to nature. It was designed to provide an experience where people feel at one with nature while ensuring comfort, privacy, and safety.
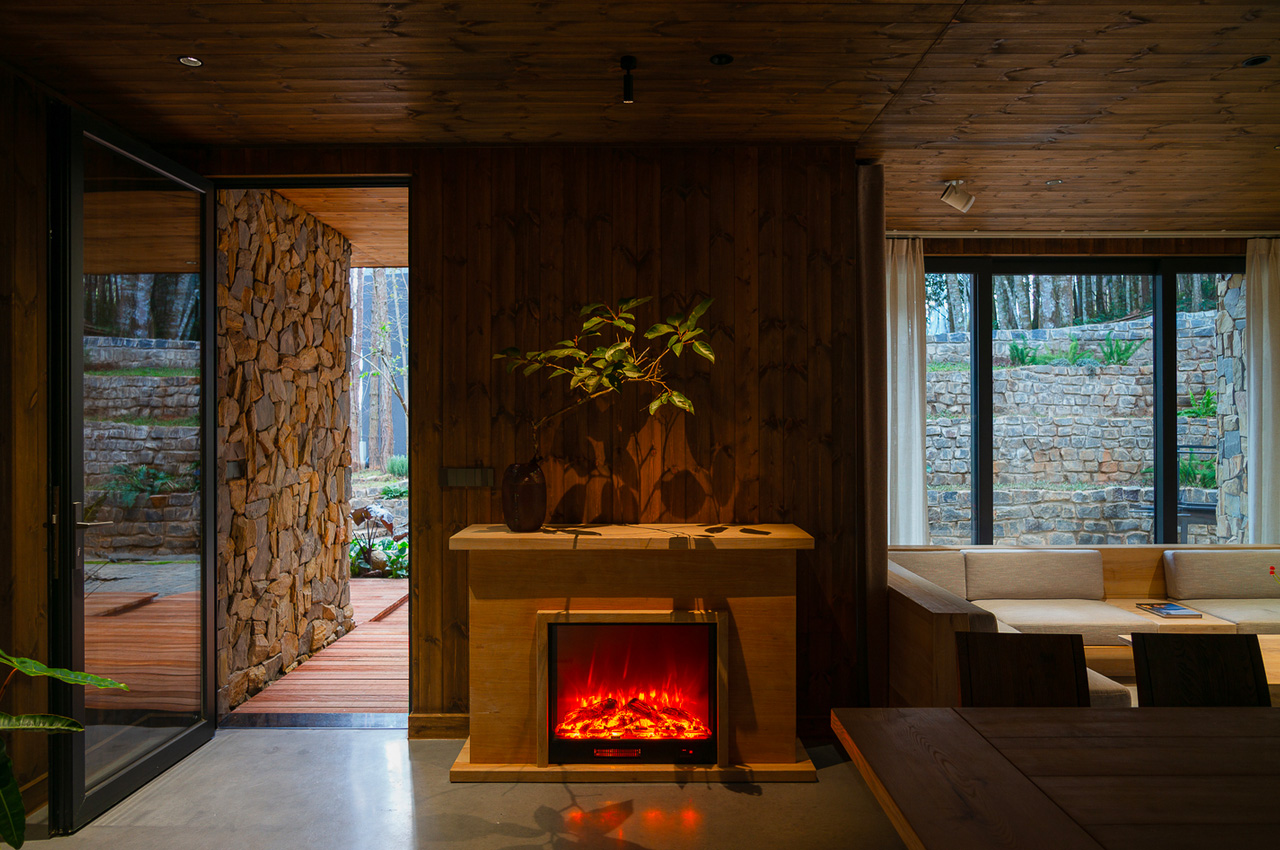
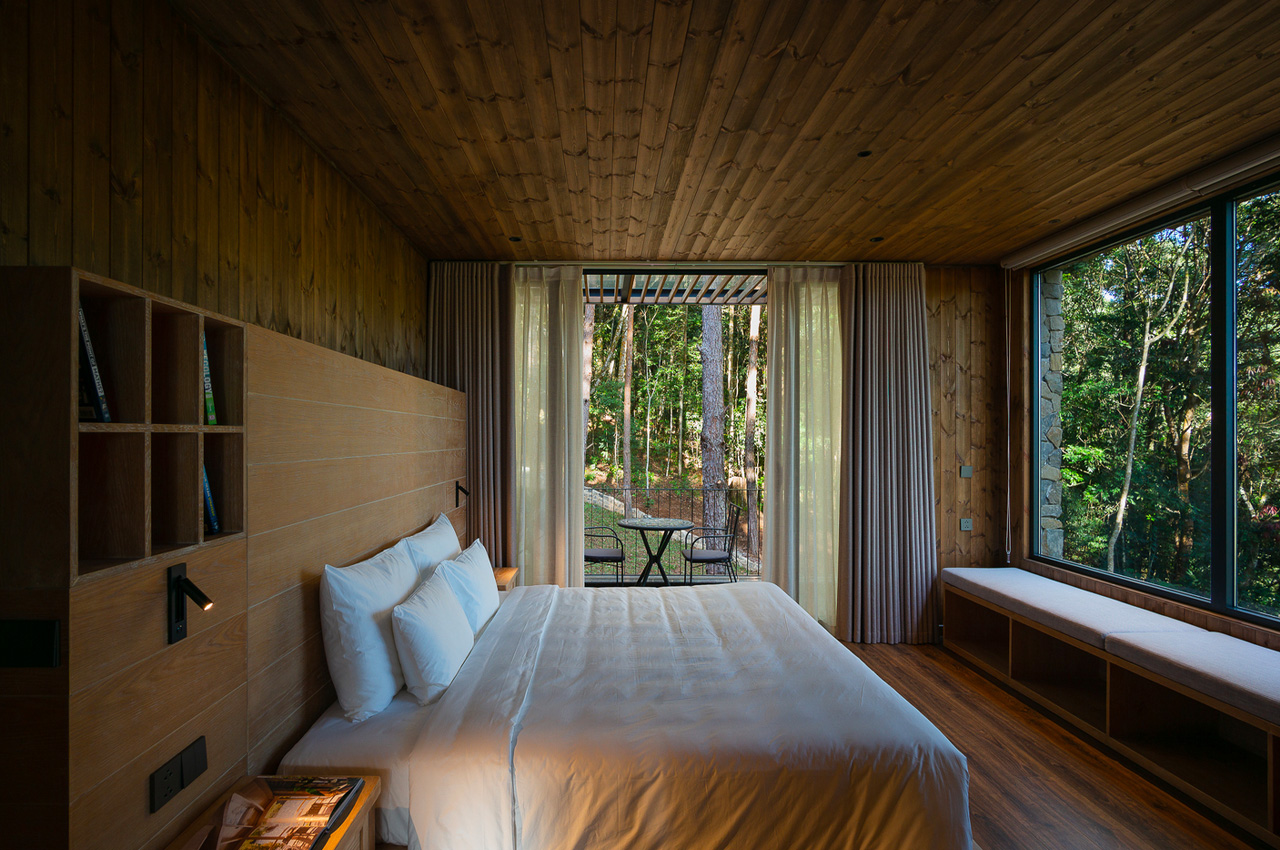
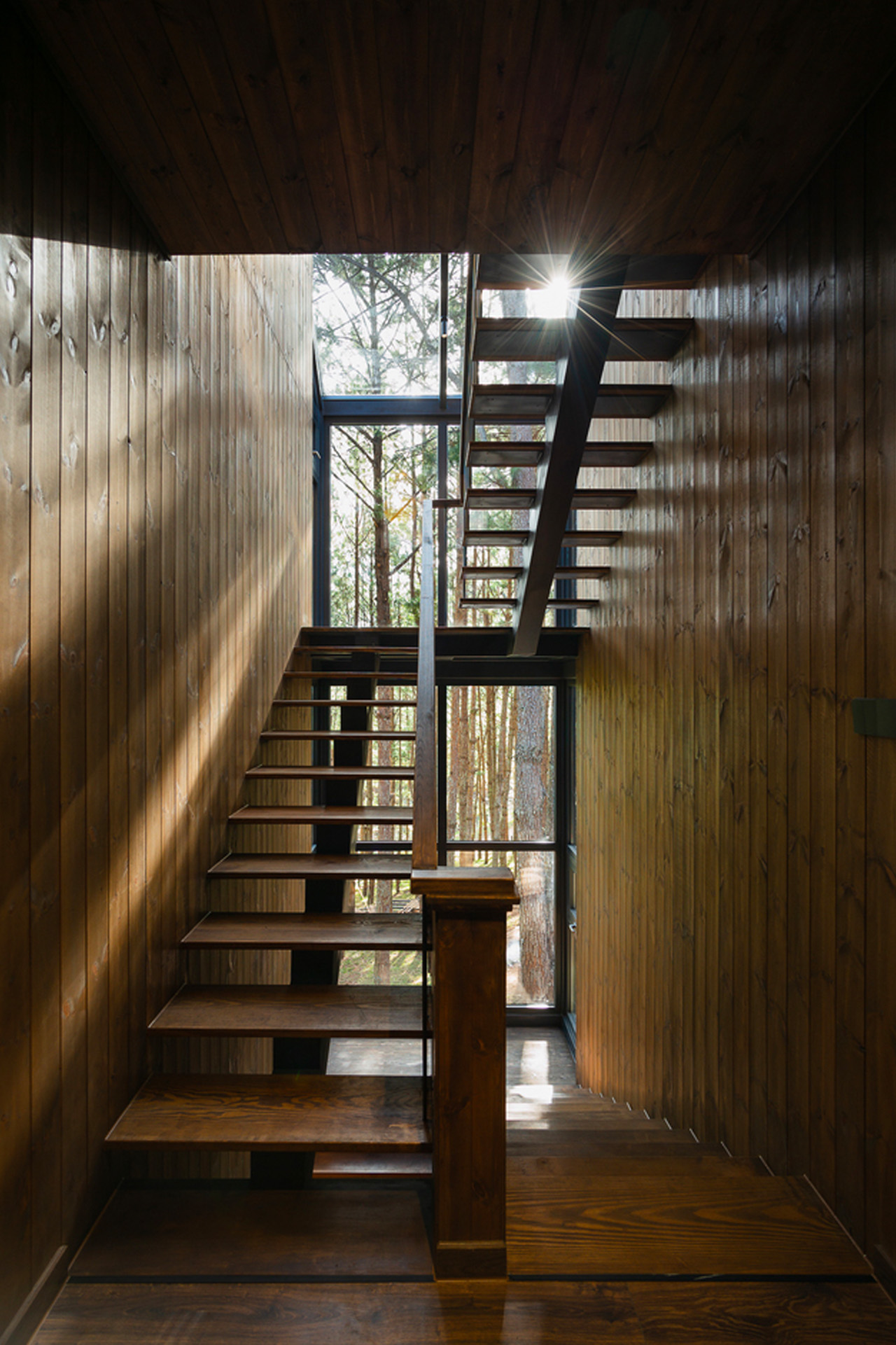
Srishti Mitra
If you liked the article, do not forget to share it with your friends. Follow us on Google News too, click on the star and choose us from your favorites.
For forums sites go to Forum.BuradaBiliyorum.Com
If you want to read more like this article, you can visit our Technology category.