#Meet The A-frame Club: A Series Of Prefabricated A-Frame Cabins In A Snowflake Pattern
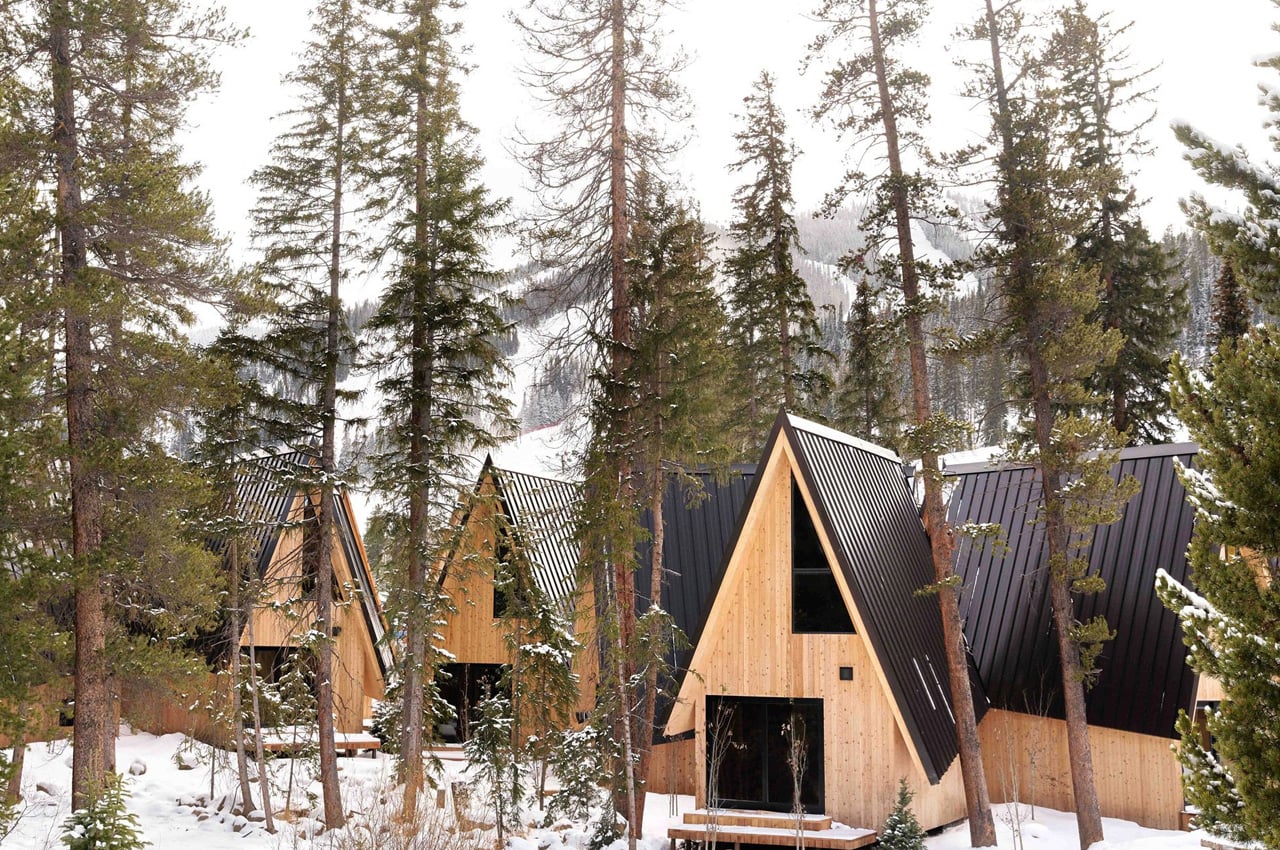
 In Winter Park, Colorado are 31 A-frame cabins in a hexagonal arrangement called the A-frame Club. Designed by Skylab Architecture and completed this year, the prefabricated cabins are a rejuvenated and upgraded version of traditional ski chalets. With a contemporary twist, the compact and adorable cabins form a snowflake pattern across the three-acre lot. Occupying 23,450 feet, the project “takes design cues from 1970s American ski culture and the iconic A-frame cabins of that era,” said the studio.
In Winter Park, Colorado are 31 A-frame cabins in a hexagonal arrangement called the A-frame Club. Designed by Skylab Architecture and completed this year, the prefabricated cabins are a rejuvenated and upgraded version of traditional ski chalets. With a contemporary twist, the compact and adorable cabins form a snowflake pattern across the three-acre lot. Occupying 23,450 feet, the project “takes design cues from 1970s American ski culture and the iconic A-frame cabins of that era,” said the studio.
Designer: Skylab Architecture
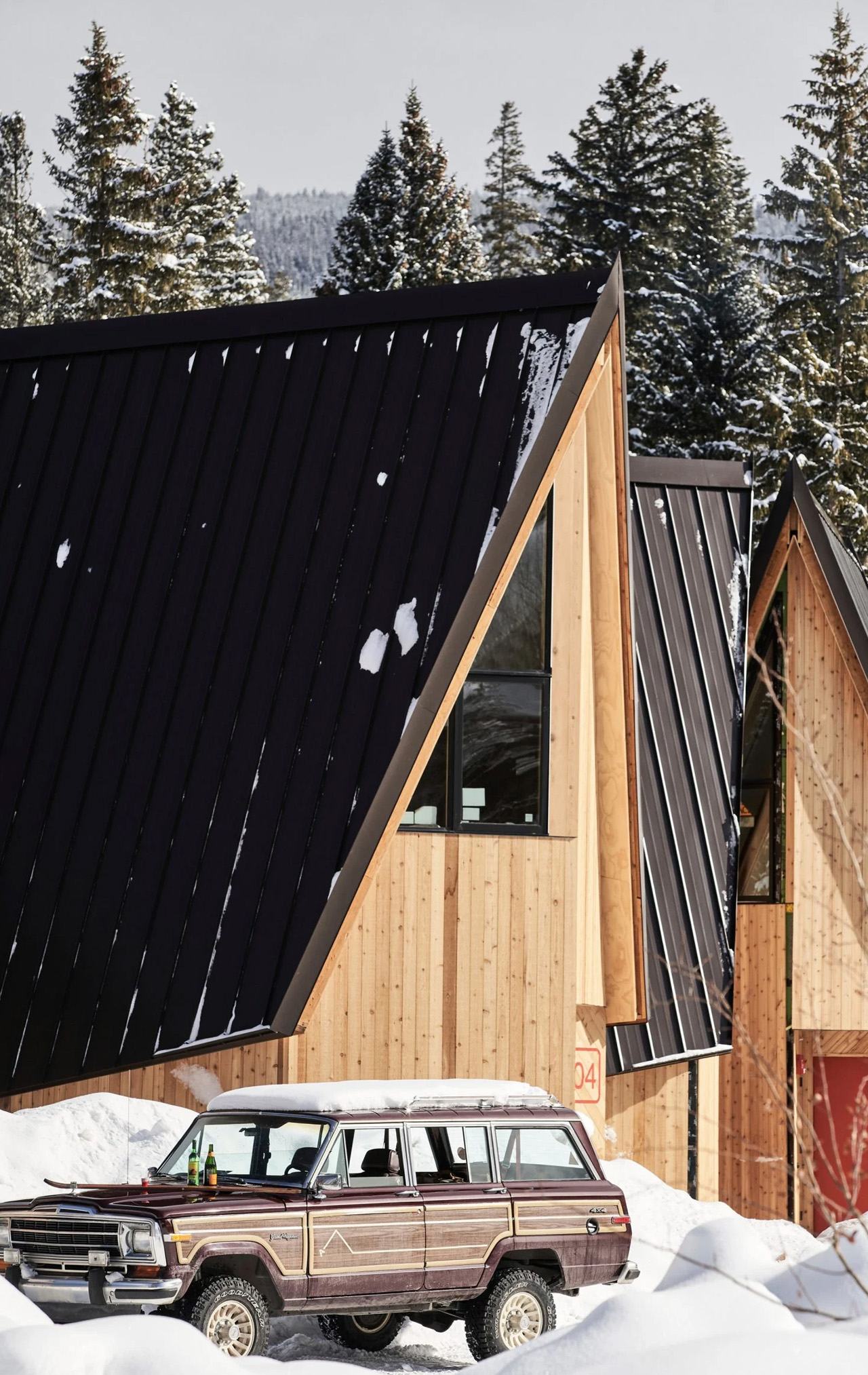
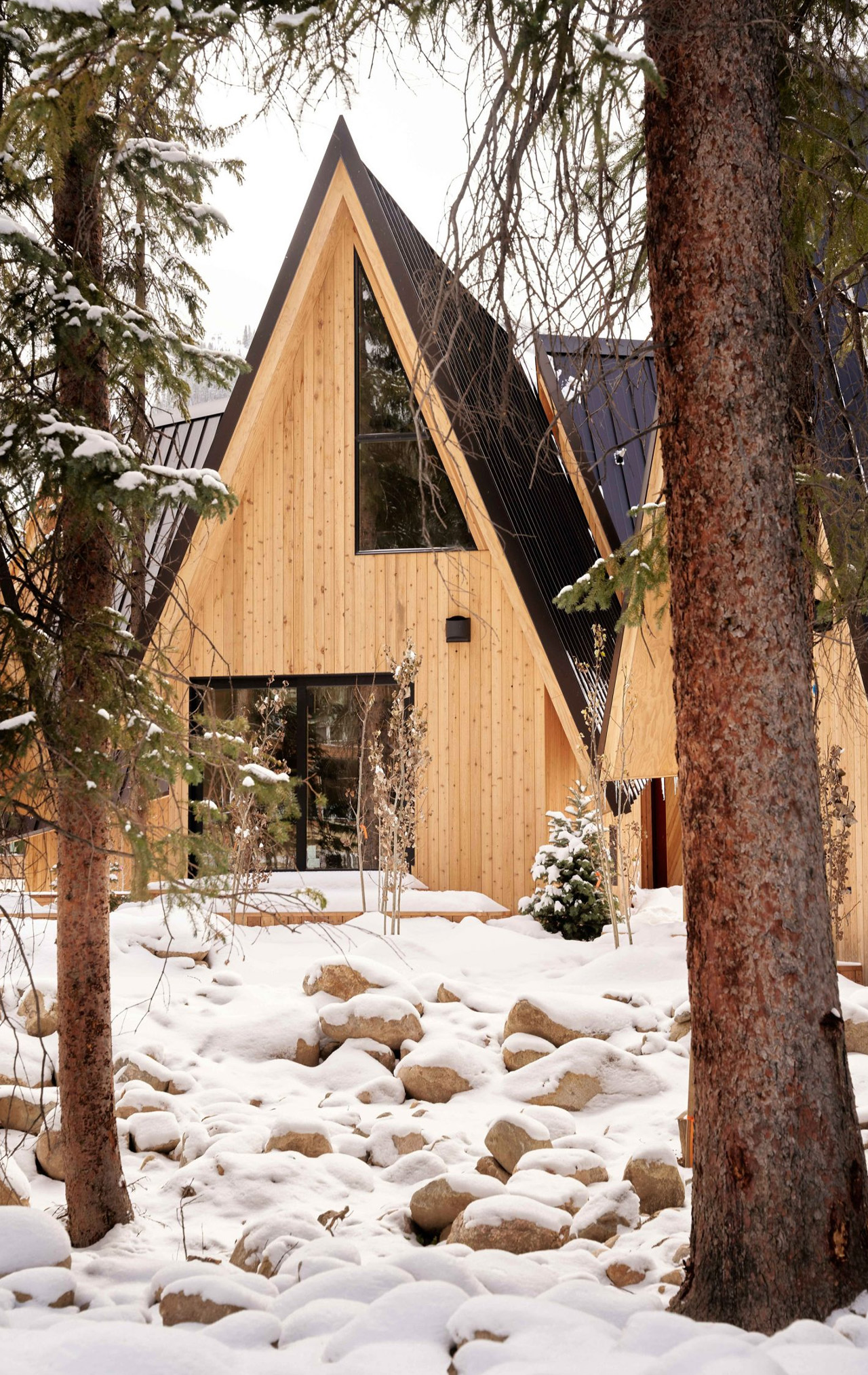
The entire project is a combination of raised cabins and a network of boardwalks that allow guests to interact with the mountain site, without harming the trees and natural watershed. It provides guests with an opportunity to completely immerse themselves in the natural landscape and beauty of the woods by the Fraser River. The cabins occupy 475 square feet and were prefabricated in Los Angeles by Plant Prefab, and assembled on-site.
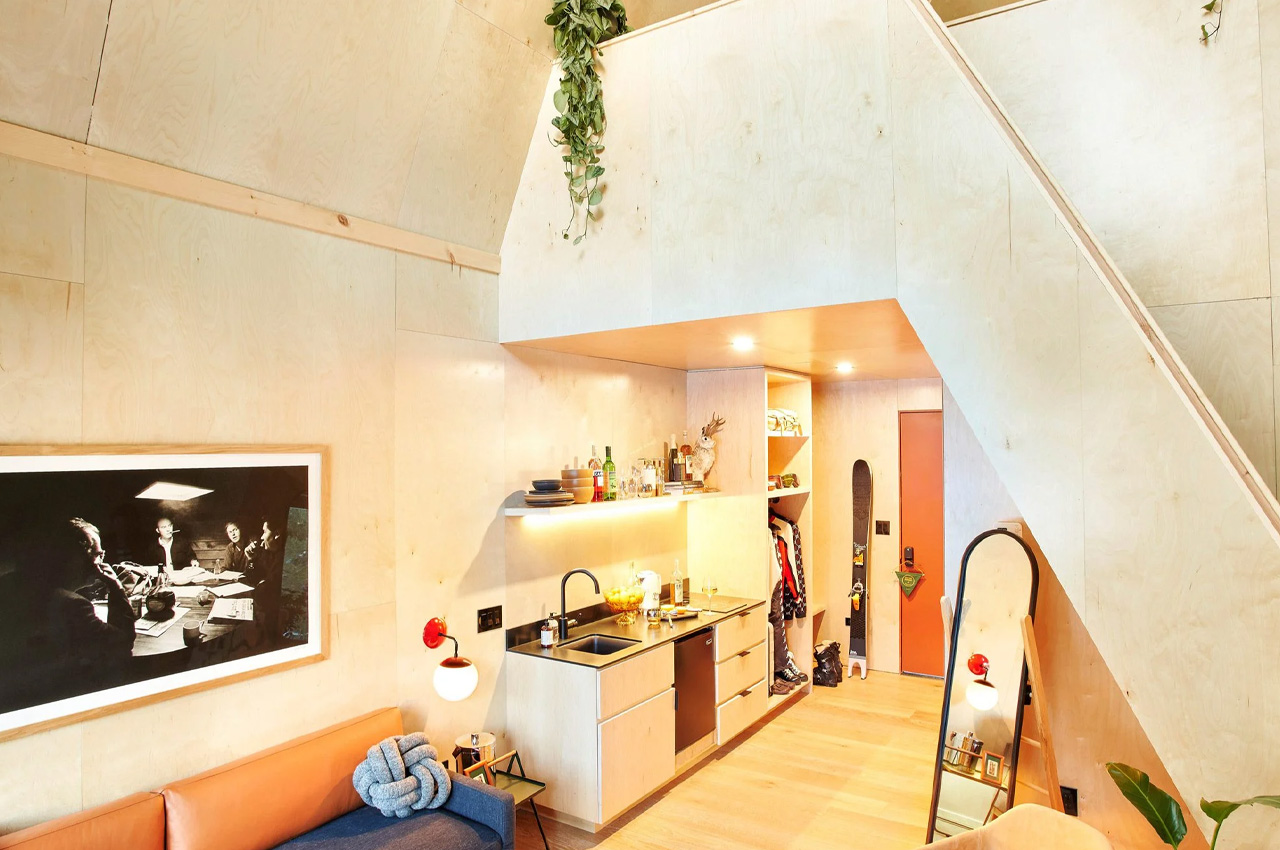
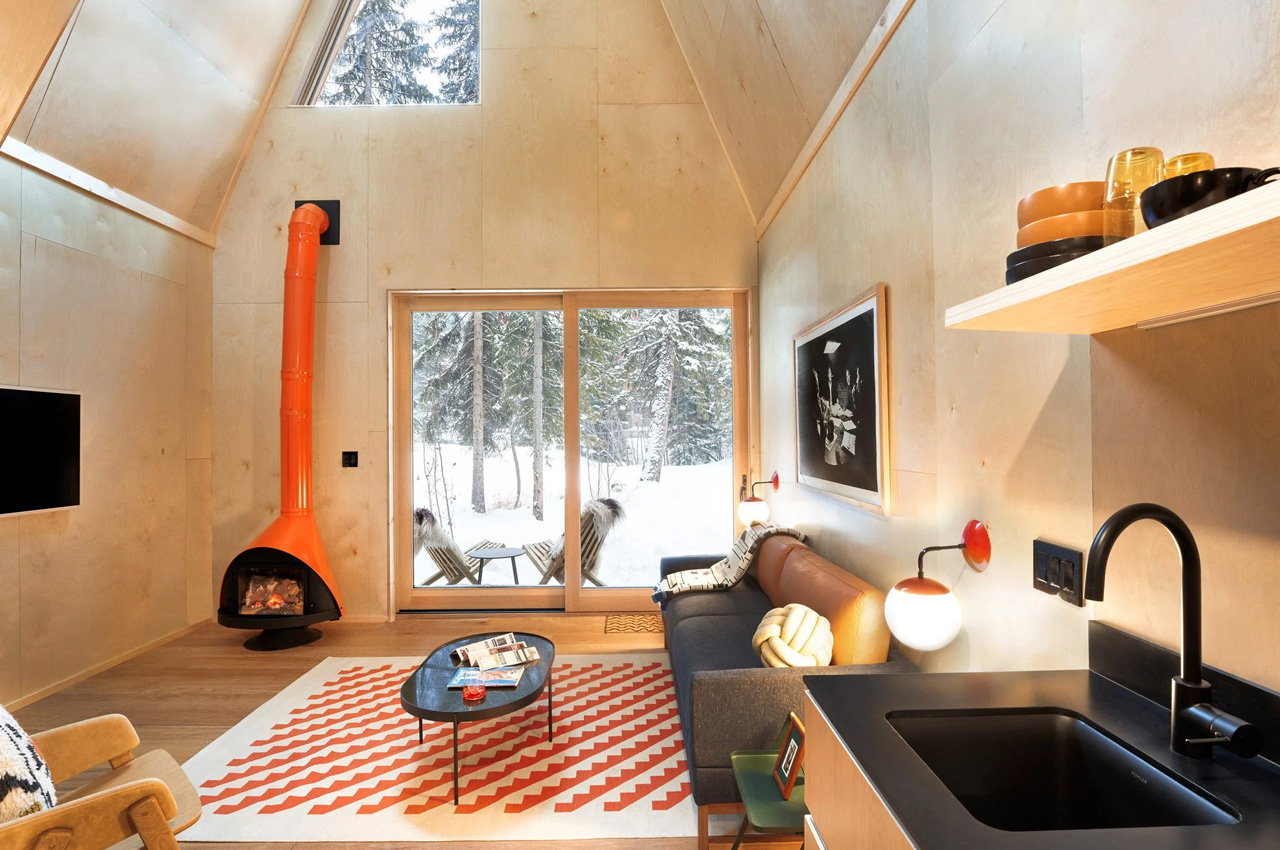
The picturesque cabins feature steep black metal roofs that support warm vertical cedar boards. They are highlighted by tall triangular windows under the eaves that allow natural light to stream into the interiors while providing stunning views of the mountains. Inside, the cabins hold a living room, kitchenette, and bathroom, as well as a lofted bedroom space.
“The cabins are designed for adaptability. The lofted bed is accessible by a ship’s ladder, and the living room couches can be folded out. Guests are in control of their space, from individual keypads for self-check-in to simple, automated controls for heating, cooling, and lighting,” said the studio.
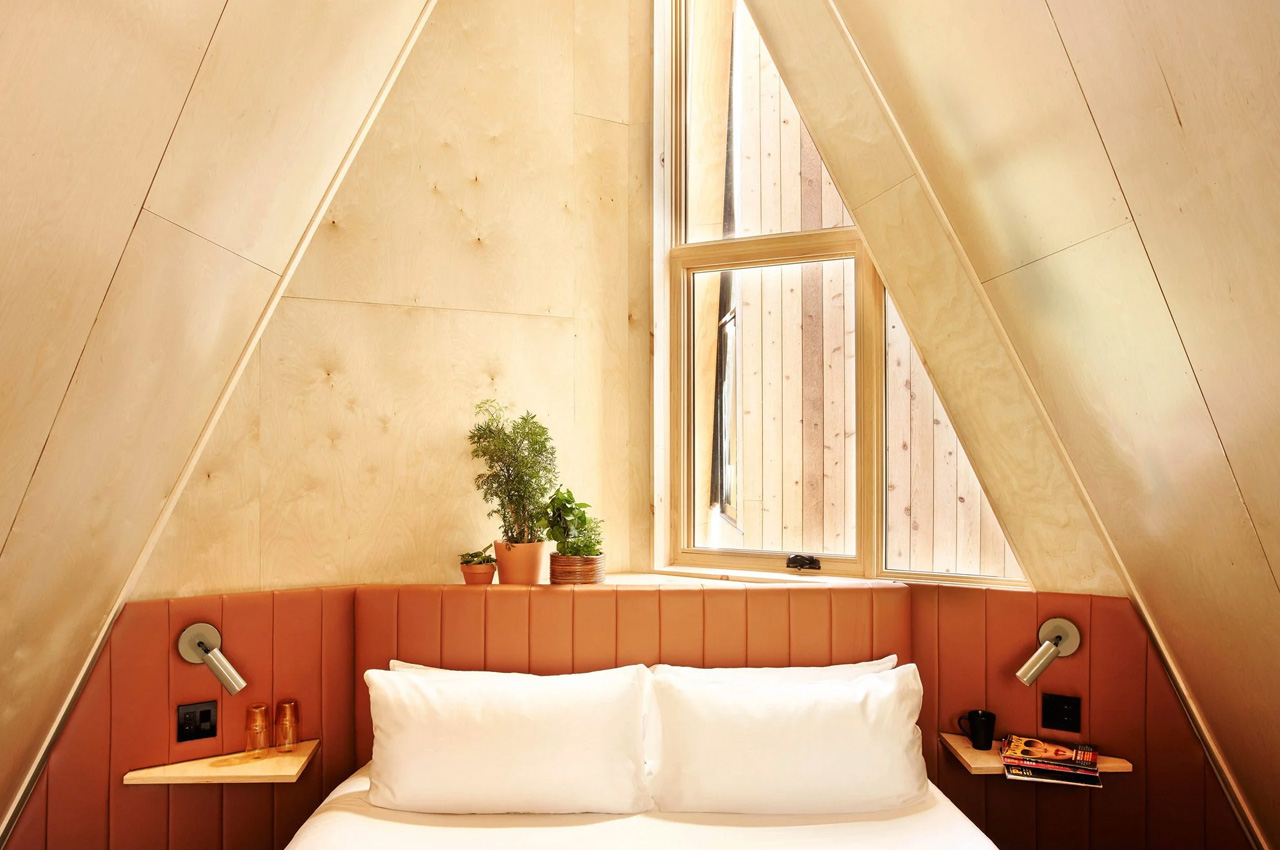
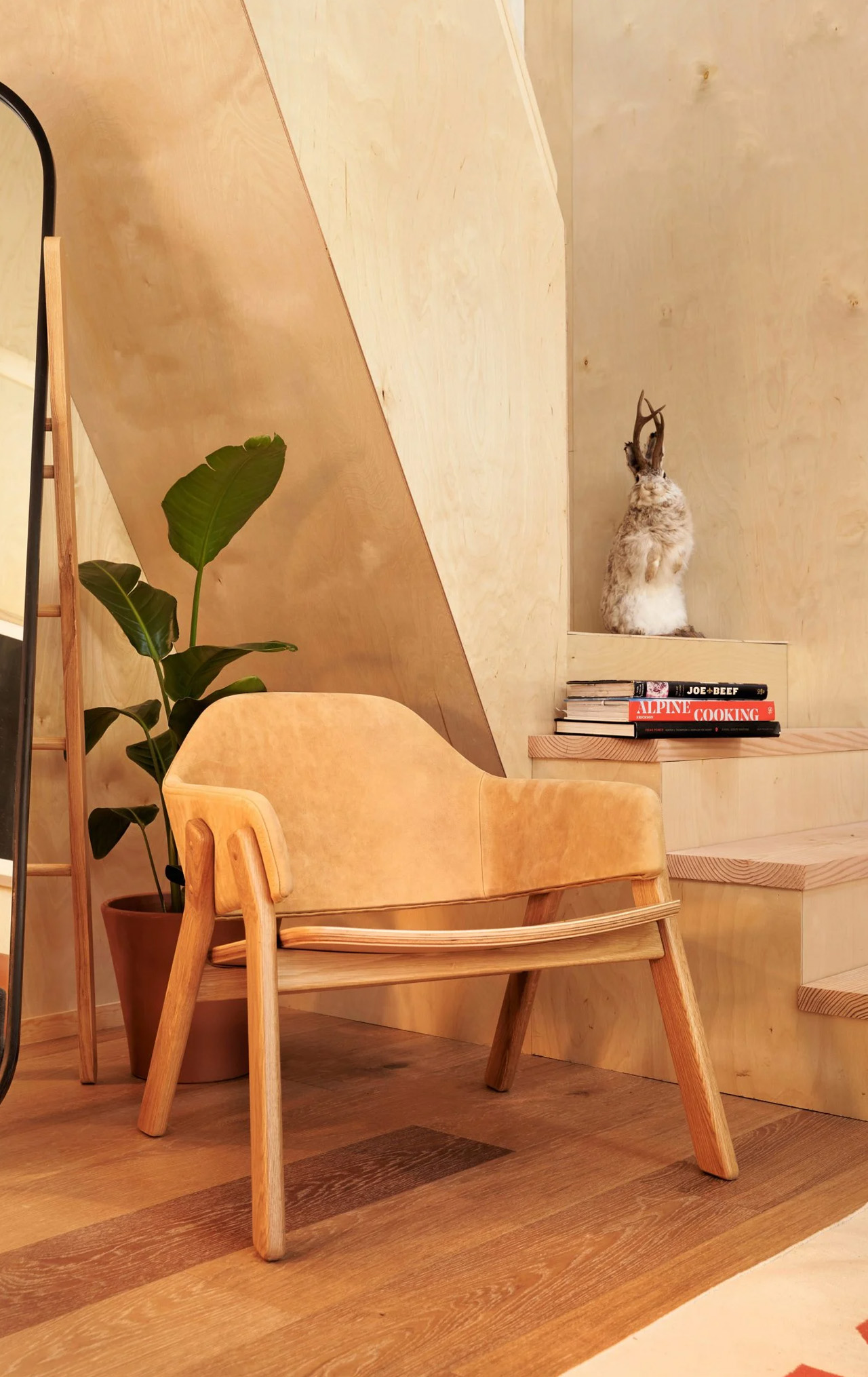
The interiors are quite warm and welcoming. They are lined with warm-toned cedar panels and custom millwork. Custom Malm fireplaces and vintage furnishings adorn the insides of the cabin – inspiration is drawn from classic ski advertisements. “Tactile custom finishes – including breeze blocks, bespoke woodwork, stained glass, leather upholstery, and even Noguchi-style lighting – emphasize craftsmanship while natural elements like cedar infuse a sense of warmth,” said the studio.
The cabins were also designed to be eco-friendly, as they are incorporated with energy-efficient heating, lighting, and low-flow fixtures. Since they are prefabricated, this also reduces material waste and allows them to be placed around mature trees without disturbing them.
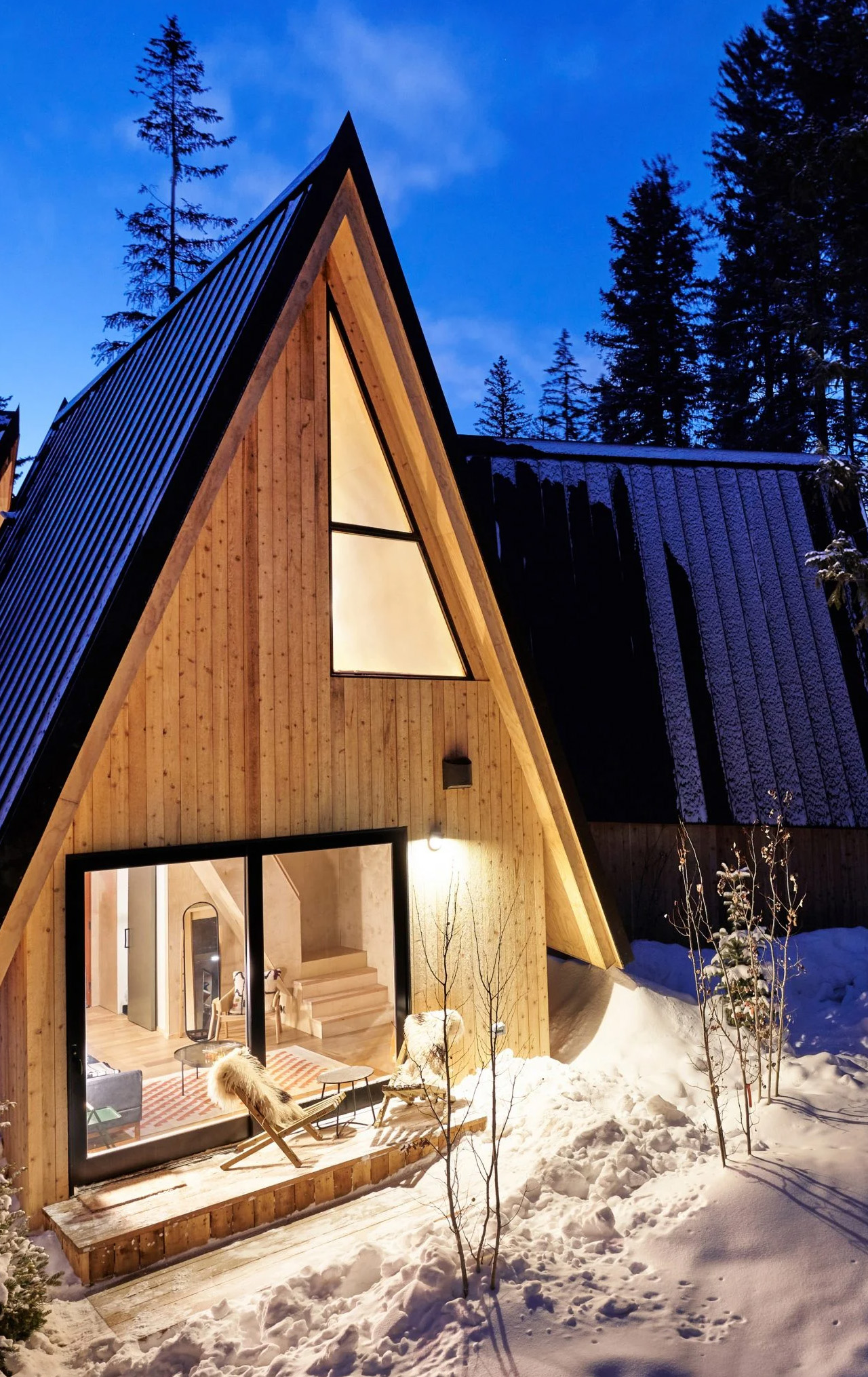
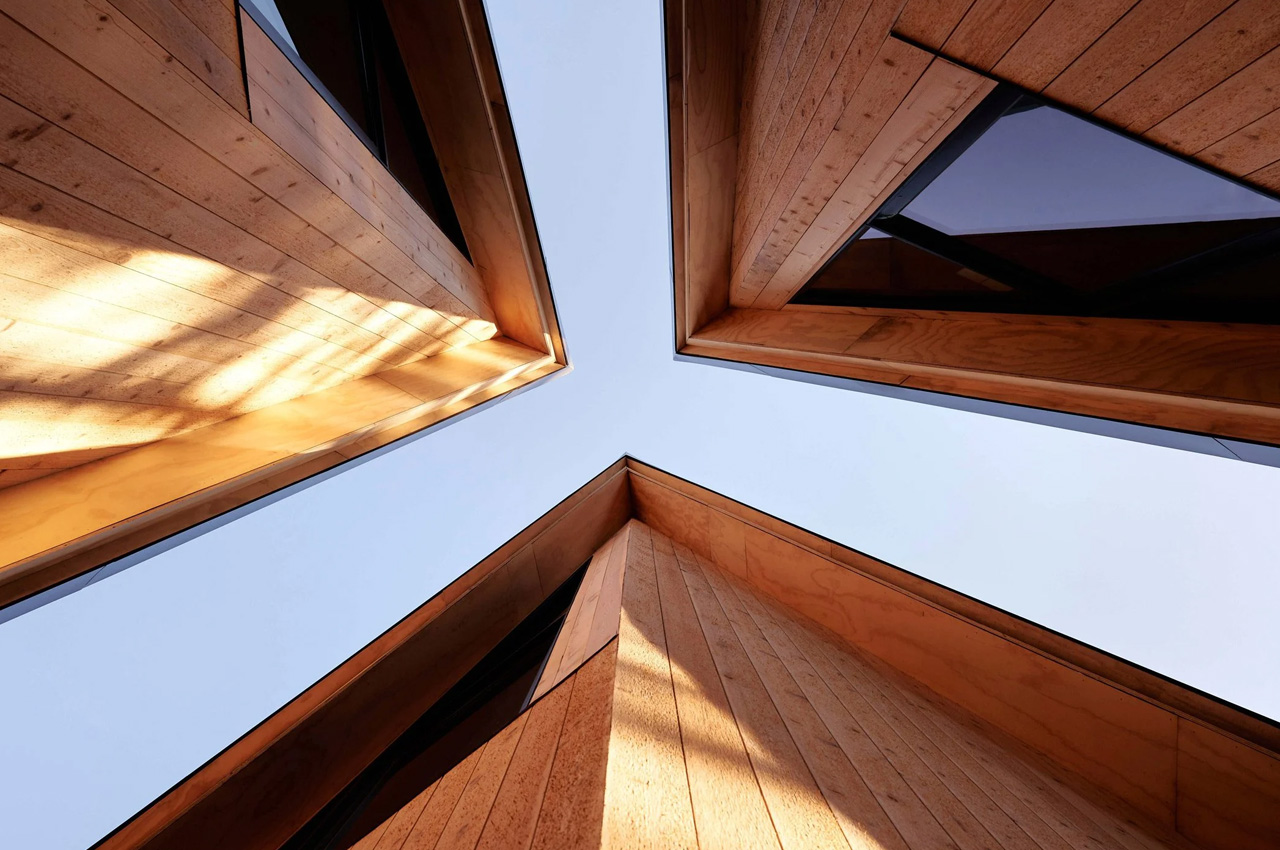
Srishti Mitra
If you liked the article, do not forget to share it with your friends. Follow us on Google News too, click on the star and choose us from your favorites.
For forums sites go to Forum.BuradaBiliyorum.Com
If you want to read more like this article, you can visit our Technology category.




