Budget-Friendly Tiny Home Offers Compact Living For Airbnb, Office, Or Retreat
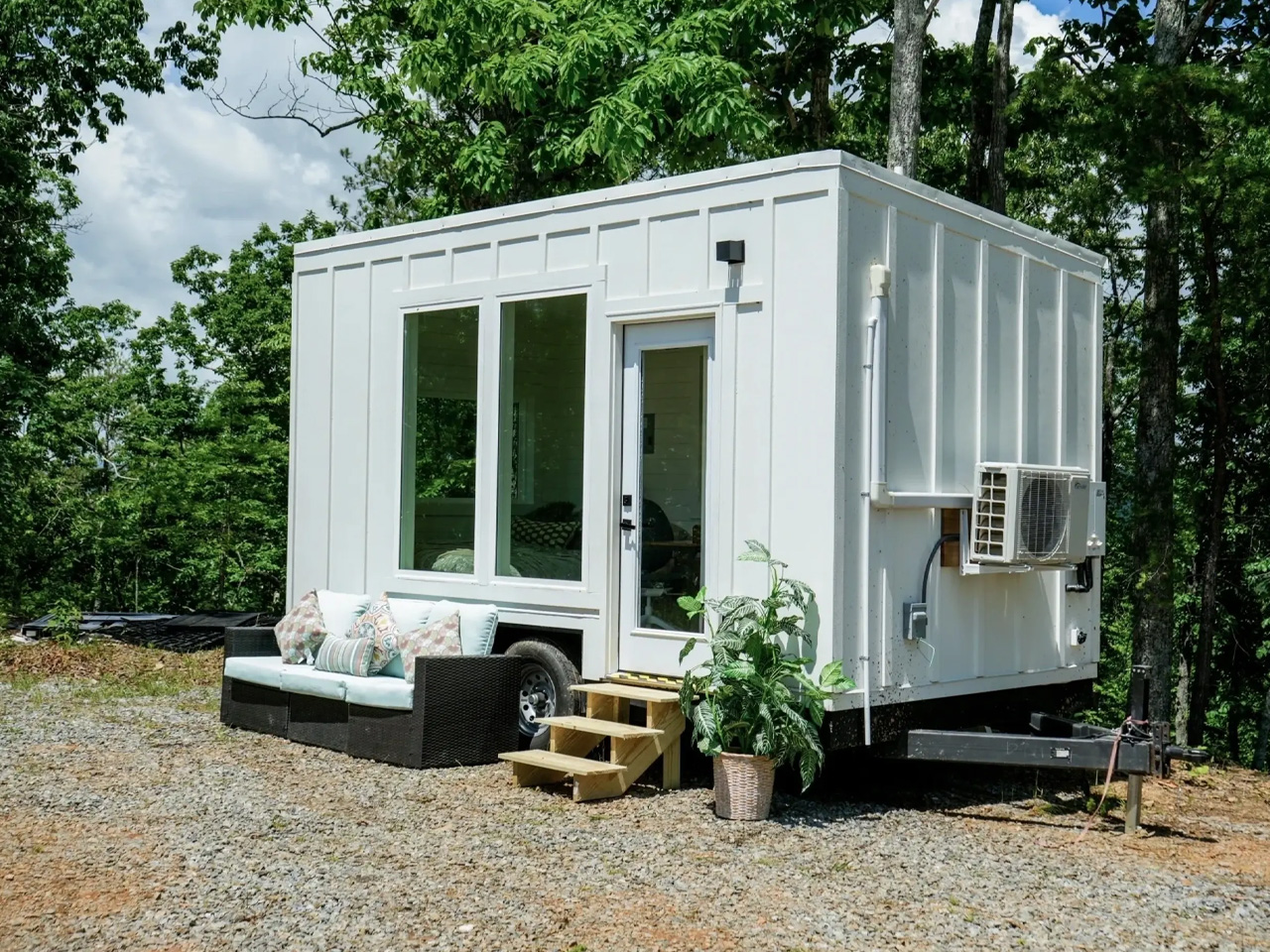

The Fairfax by Dragon Tiny Homes is a budget-friendly tiny house designed for simplicity and flexibility. At just 16 feet (4.8 meters) long, it’s best suited for use as a cozy vacation retreat or a guest house rather than a primary family home. Built on a double-axle trailer, the Fairfax features a sturdy steel frame with cement board siding for durability.
Inside, you’ll find 135 square feet (12.5 square meters) of living space with a shiplap finish, all thoughtfully arranged on a single level. Despite its compact size, the one-floor layout makes it easy to move around and maximizes functionality for a comfortable, efficient small-space living experience.
Designer: Dragon Tiny Homes
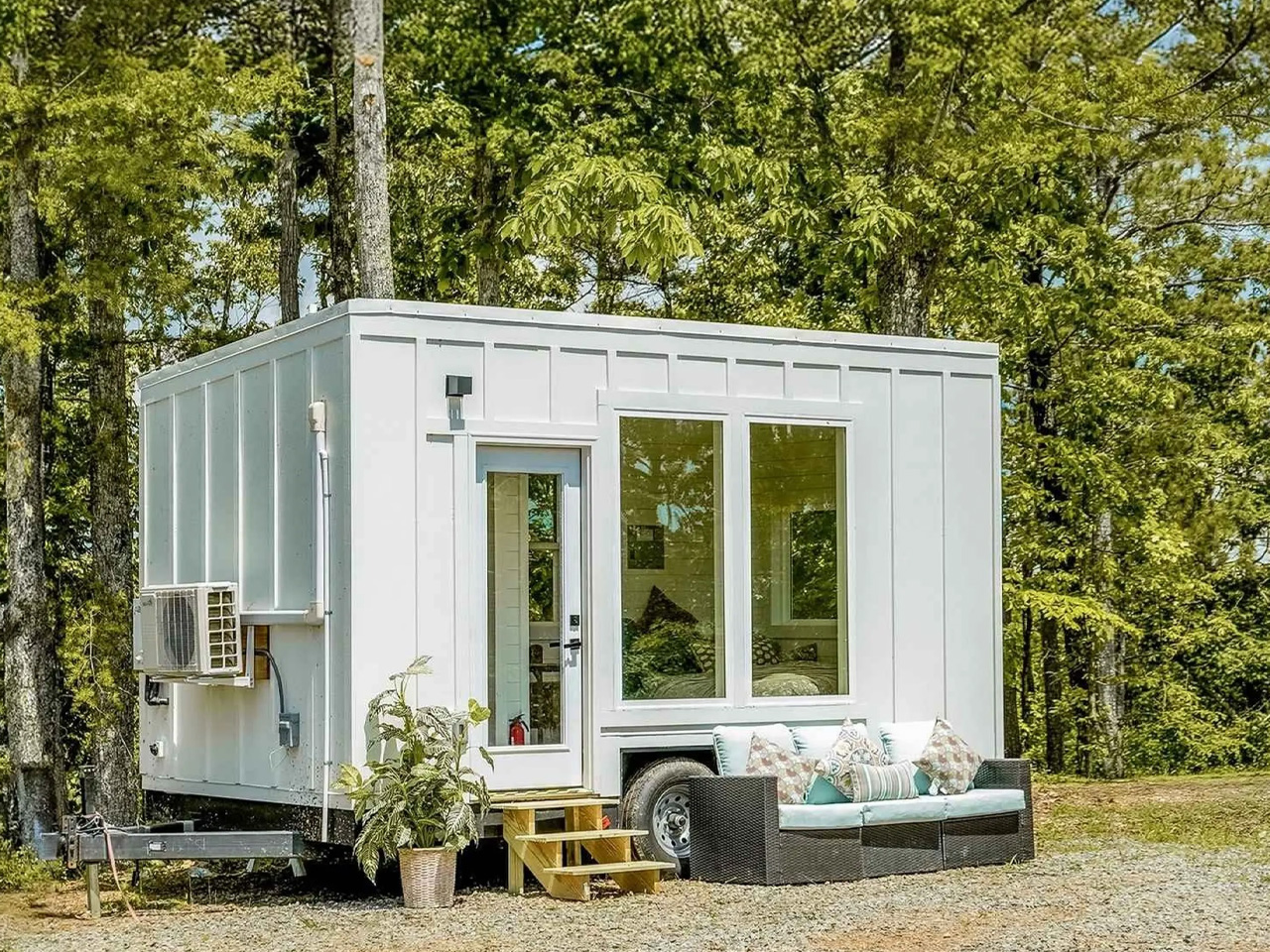

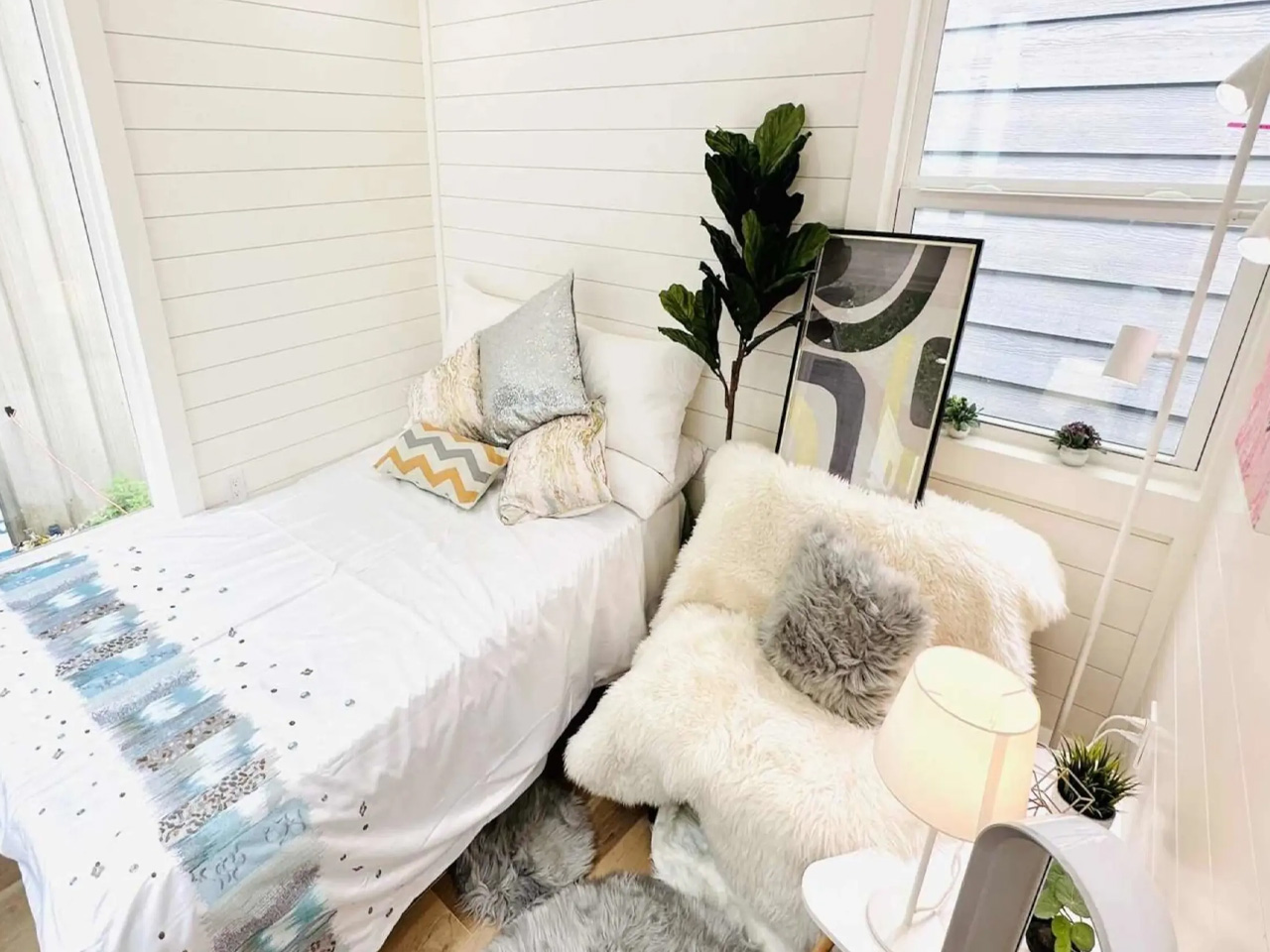

The Fairfax is notably more compact than most other tiny houses, such as Baluchon’s Cardabelle, making it ideal for those who are truly committed to downsizing or need a flexible space for specific uses. Dragon Tiny Homes refers to it as a hotel room on wheels, suggesting that it’s best used as a guest house, a home office, or a short-term rental like an Airbnb, rather than as a full-time residence.
The entrance leads directly into the small kitchen area, which is extremely streamlined. It features a simple sink and a quartz countertop, with cabinetry designed to discreetly store a portable stove or microwave that can be brought out when needed. This approach keeps the space clean and functional, allowing users to prepare meals without cluttering the living area. Overall, Fairfax’s minimal layout makes it both practical and comfortable for shorter stays or as a flexible addition to a property.
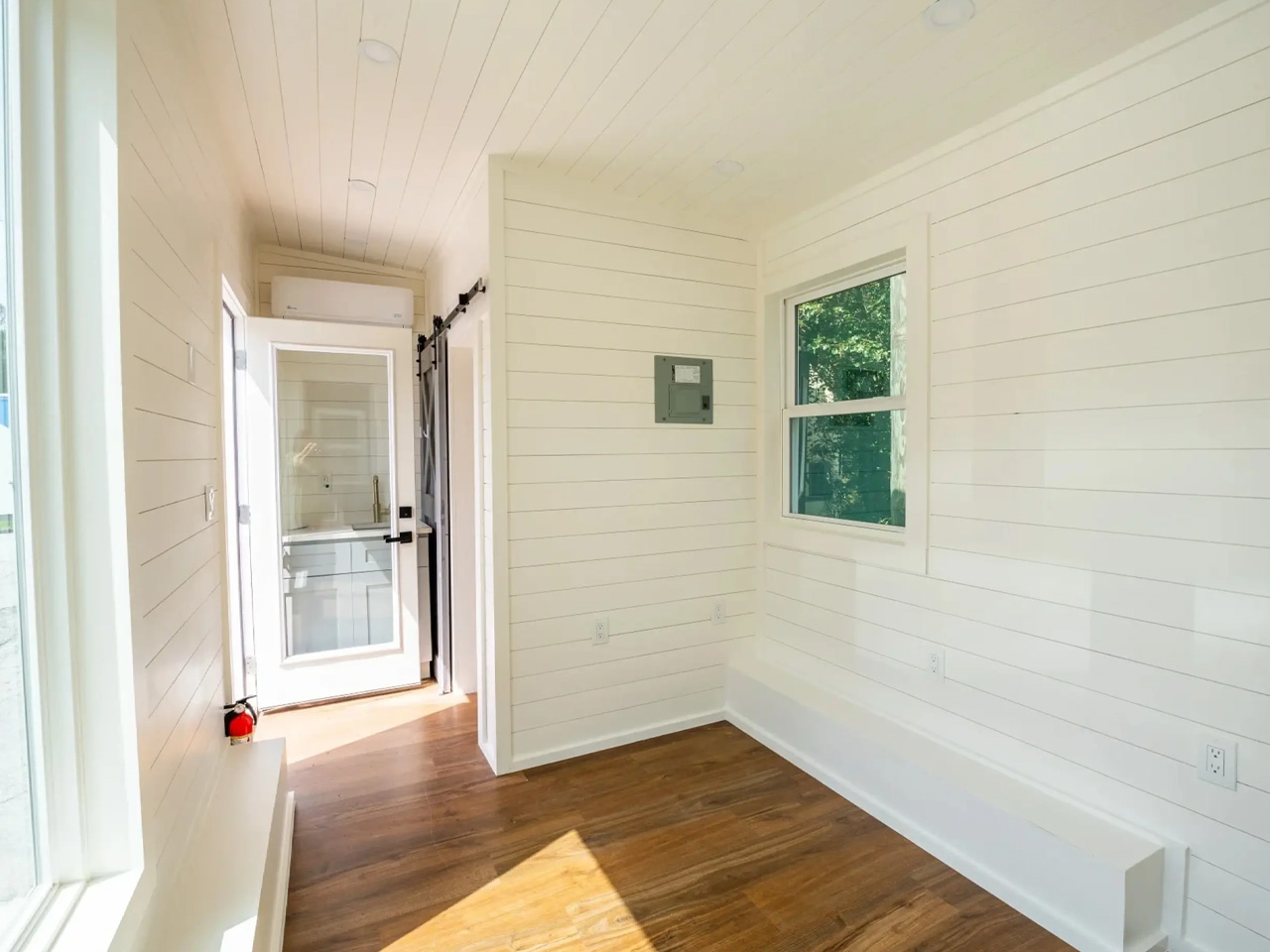

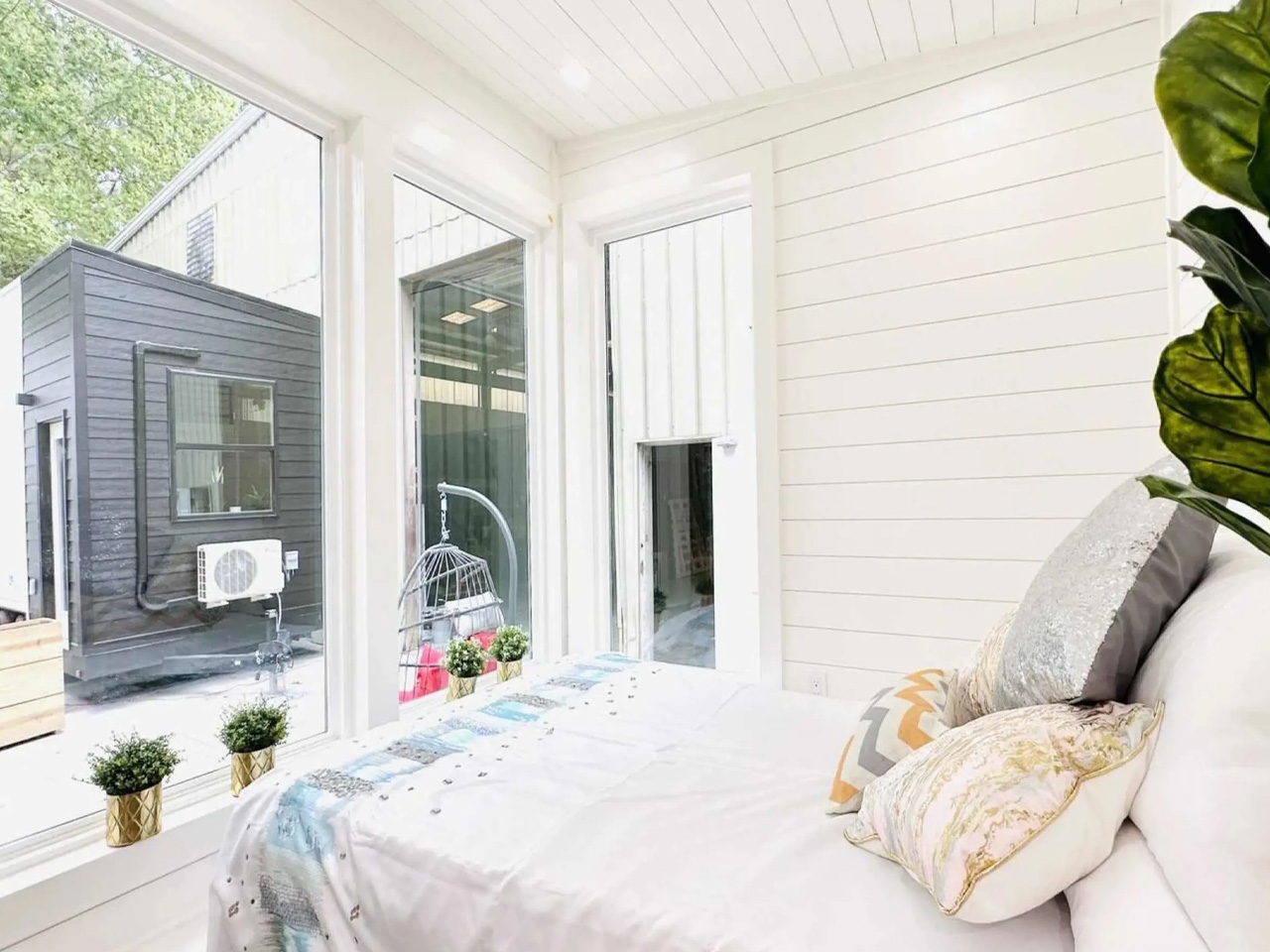

The living and sleeping area is located just off the kitchen. The model shown features a double bed and a chair, but for longer stays, a sofa bed or a Murphy drop-down bed could provide greater versatility. Large windows let in plenty of natural light, making the compact space feel brighter and more open.
This simple layout ensures the area remains functional and comfortable, whether used for relaxation, work, or as a guest room. The thoughtful use of glazing and flexible furniture options helps maximize comfort and usability in Fairfax’s limited footprint.
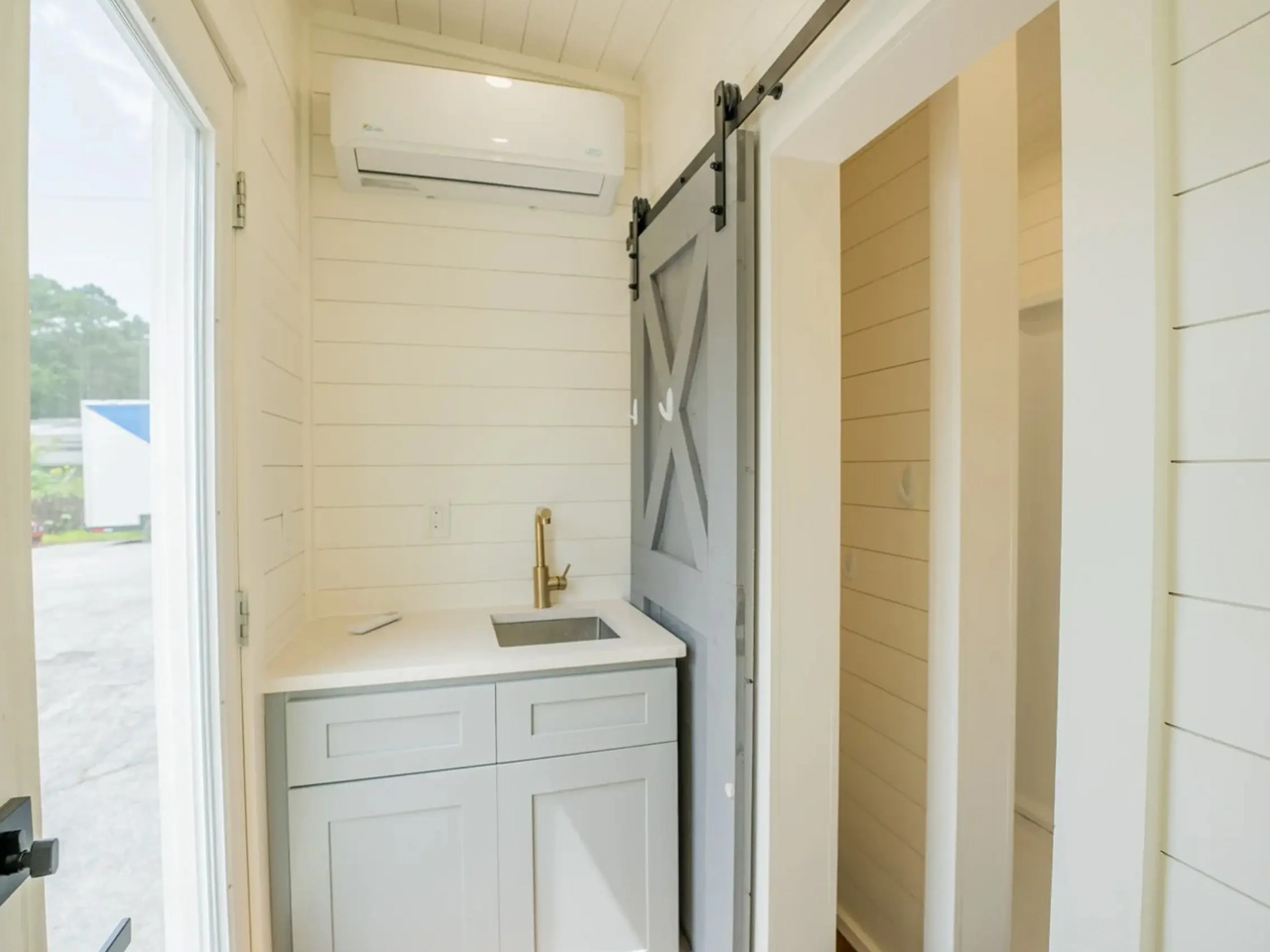

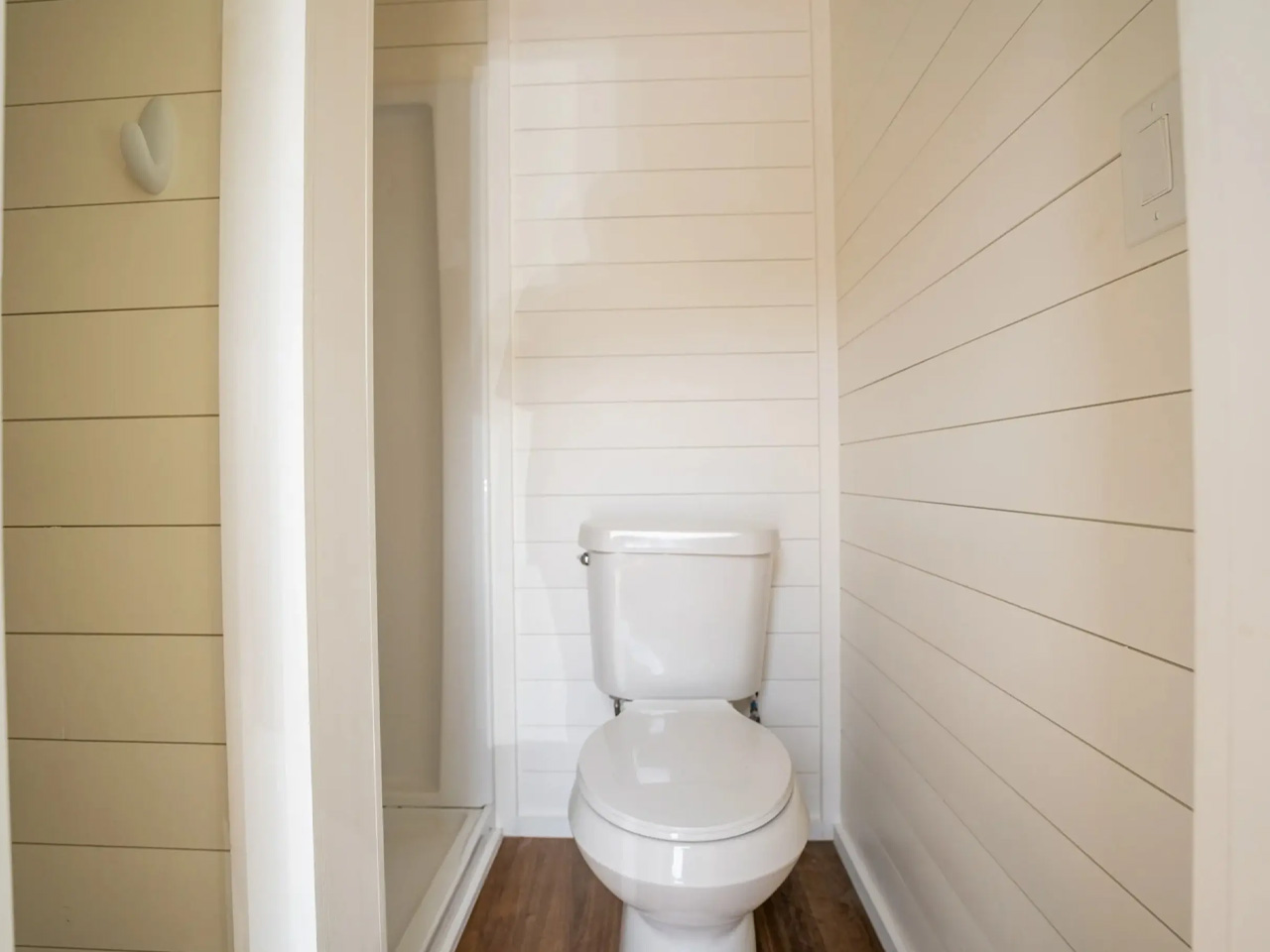

The Fairfax also features a compact bathroom, accessible through a small sliding door. Inside, you’ll find a shower and a standard flushing toilet. It’s uncertain if there’s space for a separate sink, but a combined toilet and sink unit, similar to what’s used in the Bellbird by Unplgd Tiny Homes, could be an efficient solution.
This layout keeps the bathroom functional while saving space. For those interested in a minimalist, budget-friendly tiny home, the Fairfax is currently available for purchase at US$37,950, offering an affordable entry point into small-space living or a flexible addition to any property.
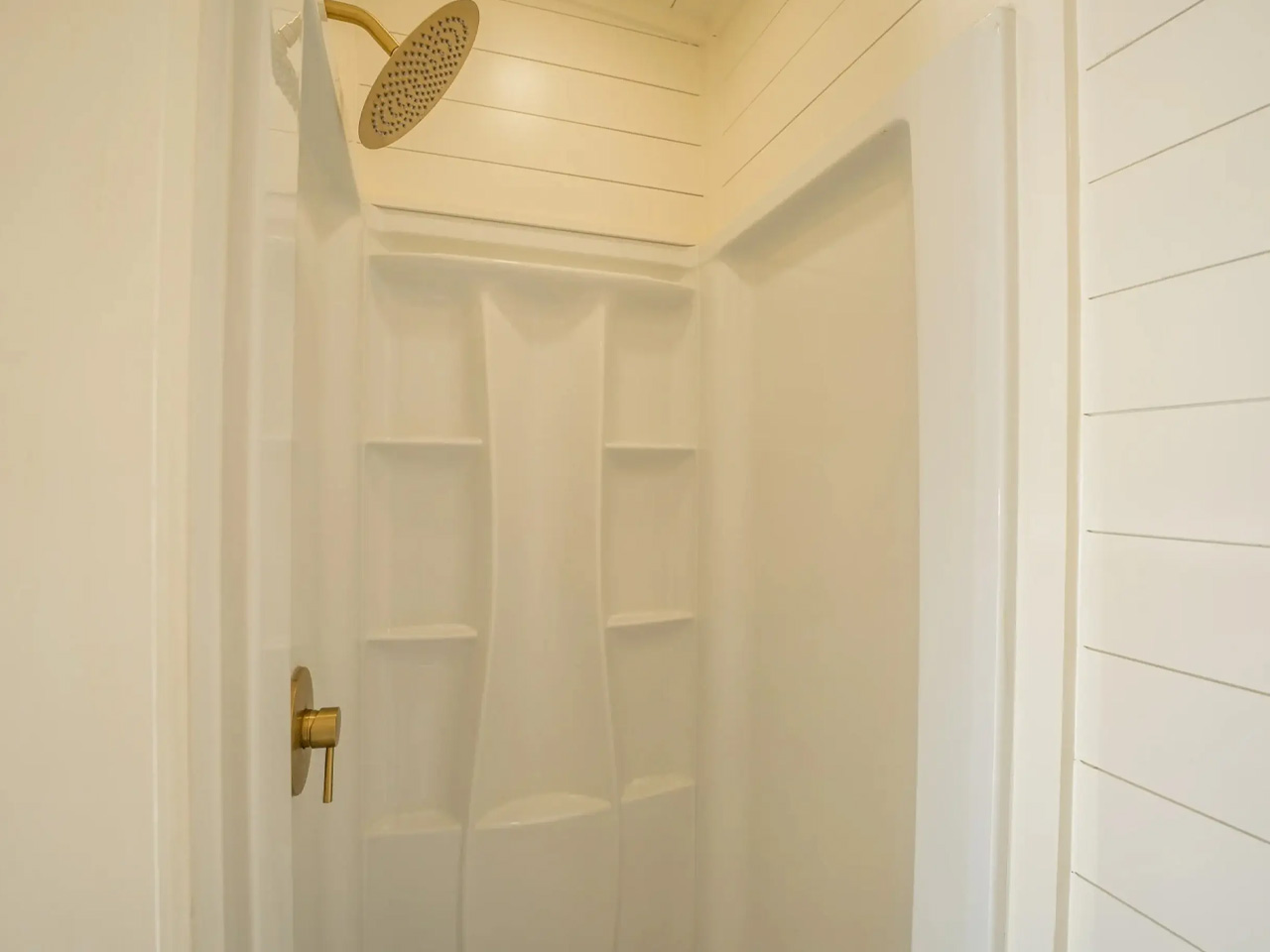

Srishti Mitra
If you liked the article, do not forget to share it with your friends. Follow us on Google News too, click on the star and choose us from your favorites.
If you want to read more like this article, you can visit our Technology category.