#Treehouse-style elevated pods in this Costa Rican hotel make for an excellent tropical getaway
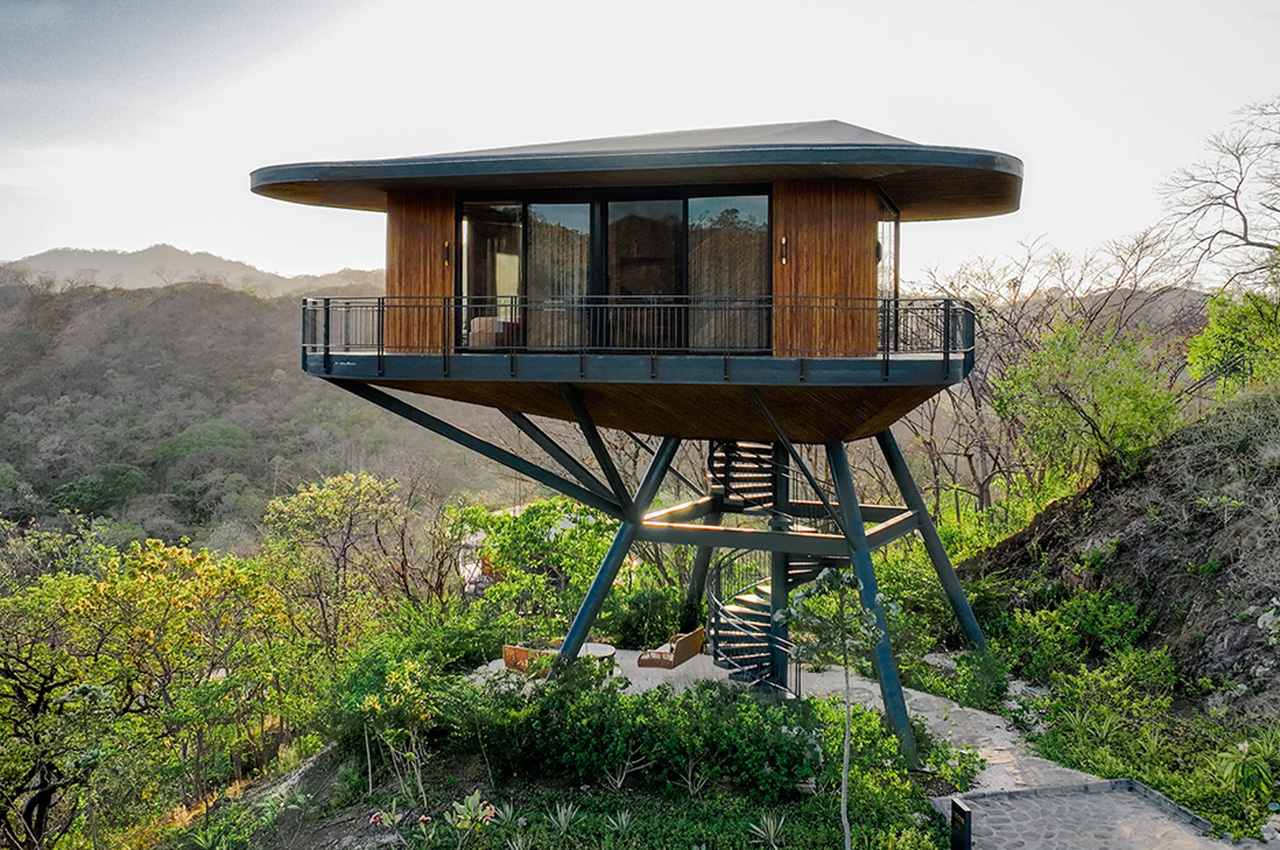
Table of Contents
 As a child, we’ve all dreamed of having a large enchanting treehouse in our backyards. A place we can play all day in, and spend our summer coasting above the ground, in the canopy of a beautiful tree. As an adult, we can actually make that dream come true by staying at the Suitree Experience Hotel with its adorable treehouse-style guest rooms. Designed by Studio Saxe, and located in Costa Rica, the Suitree Experience Hotel comprises of elevated pods built from teak and steel.
As a child, we’ve all dreamed of having a large enchanting treehouse in our backyards. A place we can play all day in, and spend our summer coasting above the ground, in the canopy of a beautiful tree. As an adult, we can actually make that dream come true by staying at the Suitree Experience Hotel with its adorable treehouse-style guest rooms. Designed by Studio Saxe, and located in Costa Rica, the Suitree Experience Hotel comprises of elevated pods built from teak and steel.
The pods seem to float above the hilltops and trees and were designed to “coexist and symbiotically interact” with the surrounding natural environment. Nestled in Sardinal, a district in the northwestern province of Guanacaste, which is known for its thick lush jungles, nature preserves, and agricultural fields, the hotel is completely immersed in nature.
Pros:
- The elevated pods offer expansive views and allow visitors to completely immerse themselves in the jungle
- Designed to minimize environmental disruption
Cons:
- Since the rooms are treehouse-style, they could invite in bugs and insects
- The rooms are only accessible via stairs, so not the most inclusive design, except for one ground-level villa
Designer: Studio Saxe
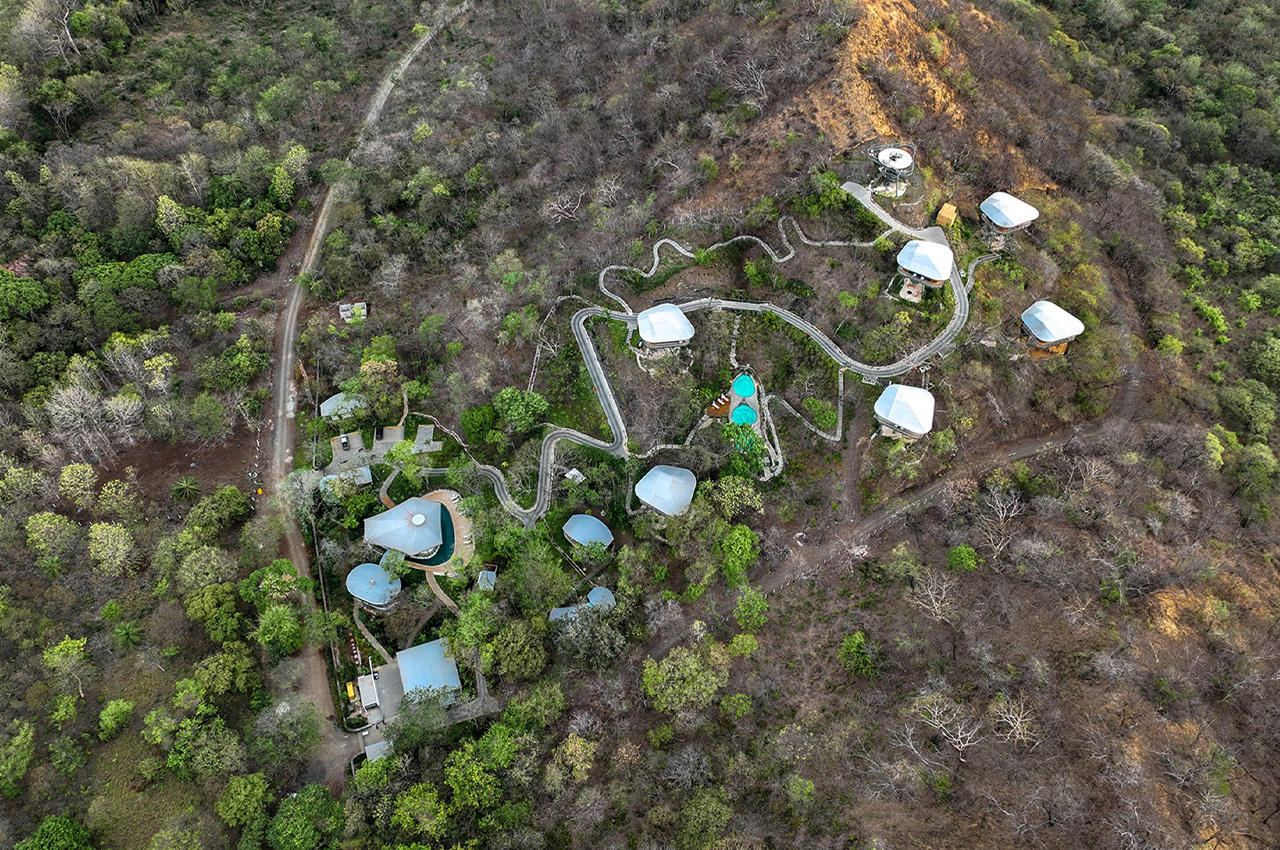
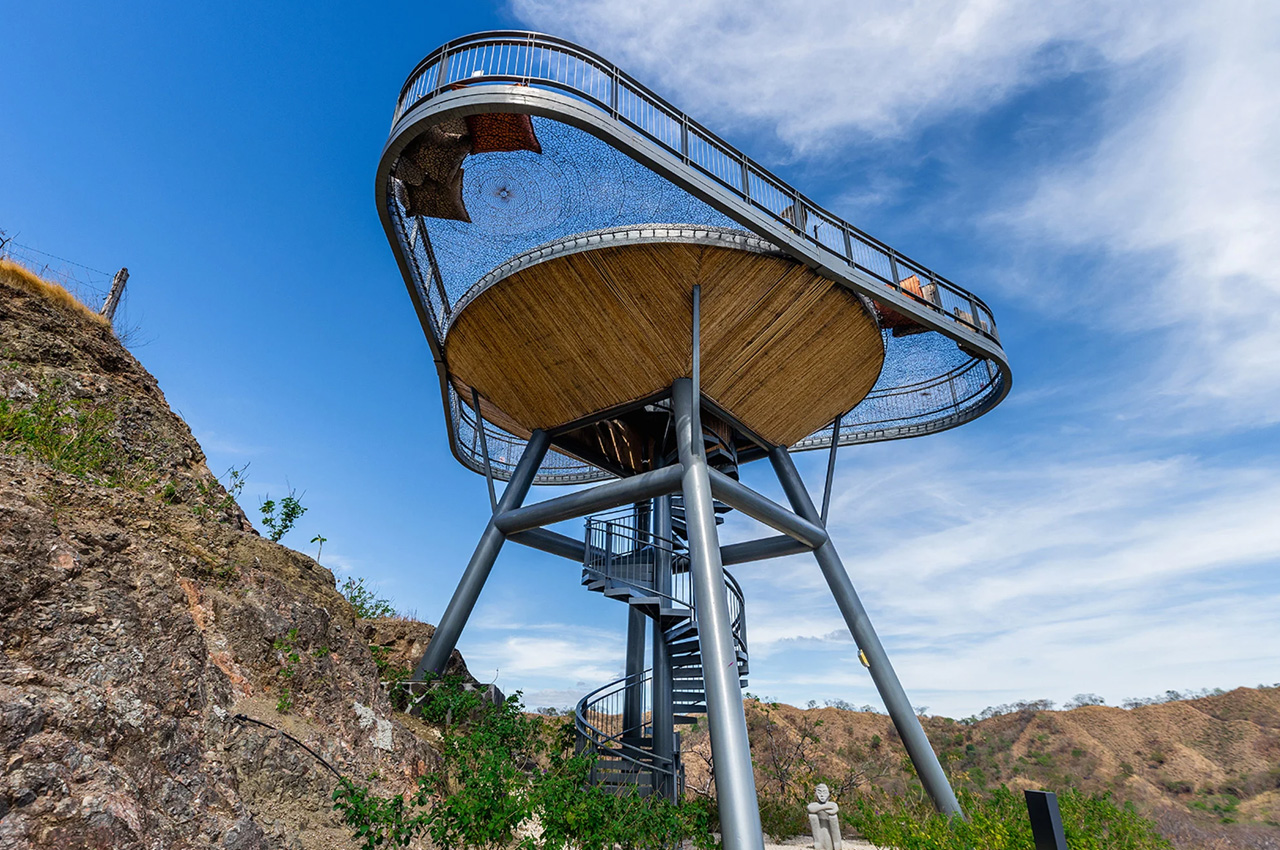
Located on a 2.6-acre property, the tree-inspired pods were built by creating minimum disruption to the natural landscape. They are elevated nine meters above the ground, providing stunning expansive views, and allowing guests to completely immerse themselves in nature. “Our design philosophy revolves around the principle of ‘floating architecture’, where structures do not disturb the existing ecosystem but instead coexist and symbiotically interact with it. We envision architecture not as an imposition on the landscape, but rather as a seamless extension of it,” said Studio Saxe.
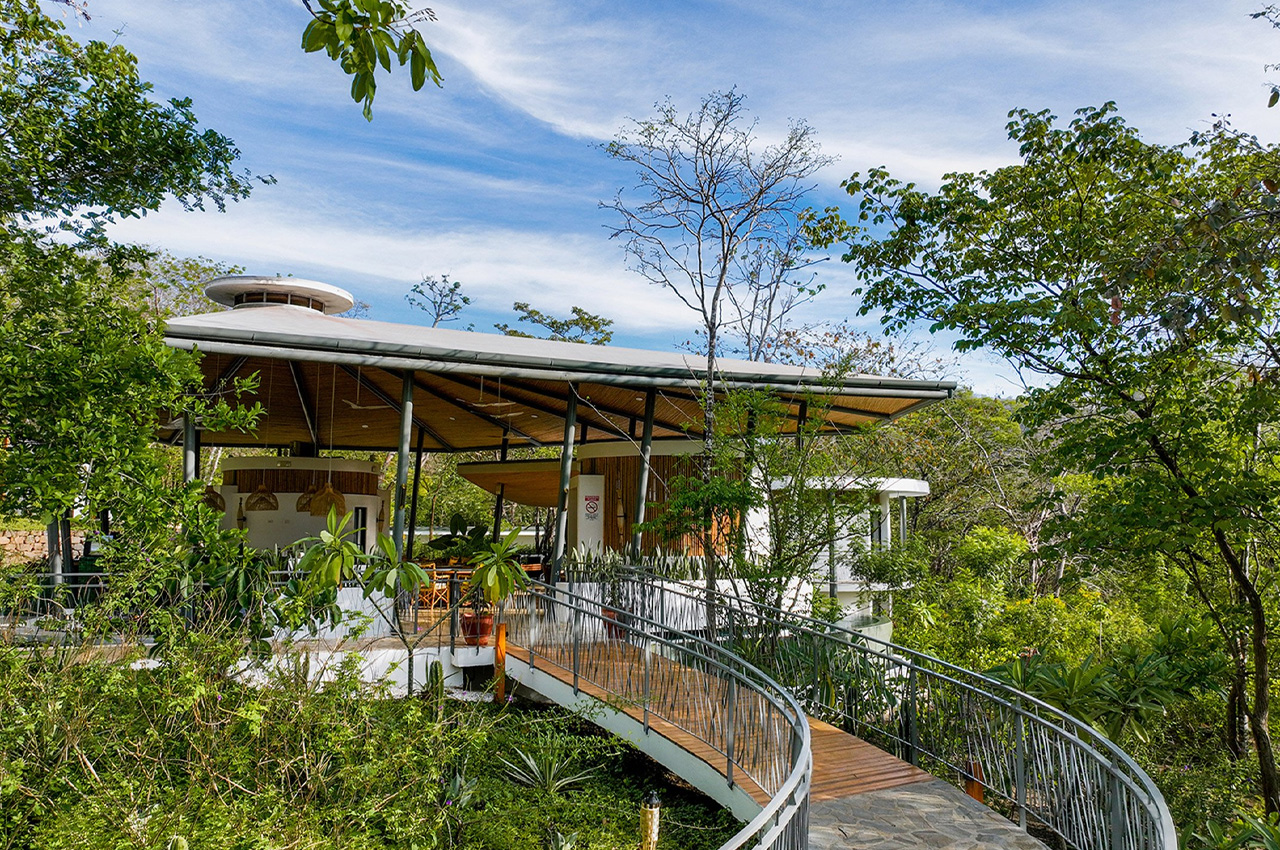
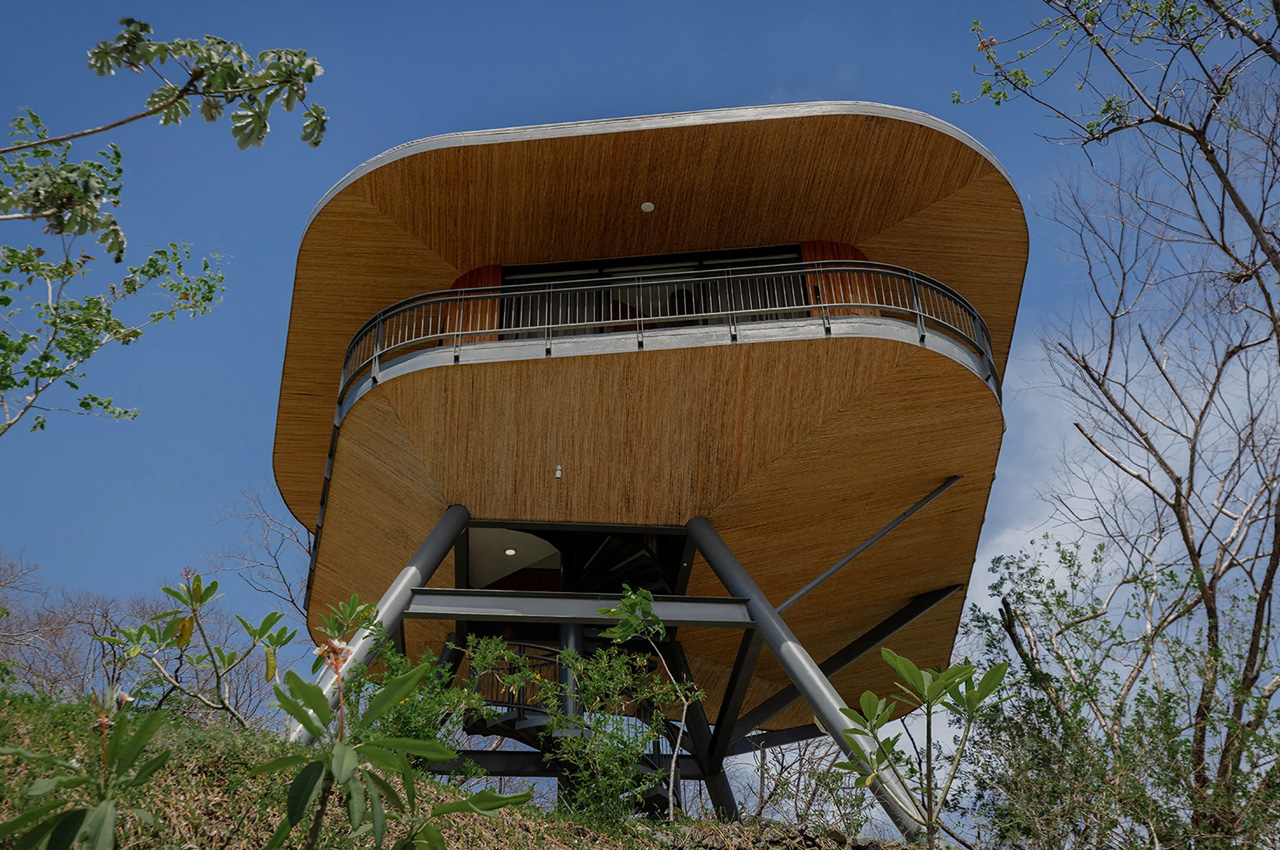
There are five pods in total, and these include the guest rooms, making up half of the buildings at the hotel. The property also includes a reception, a restaurant, a spa, a lookout tower, and a ground-level villa with level access. Each pod occupies 108 square meters, and they all feature an identical design. They have faceted roofs with rounded edges and deep overhangs. The roofs were built from thermoplastic polyolefin (TPO), while the roof eaves are covered with a material called Caña Brava bamboo. The undersides of the pods have also been clad with the same material. “Four robust supports lend each pod structural and seismic stability while creating the illusion of an organism gently treading on the landscape. The design integrates stability with harmony, crafting a sustainable experience that respects and enhances its surrounding environment,” concluded Studio Saxe.
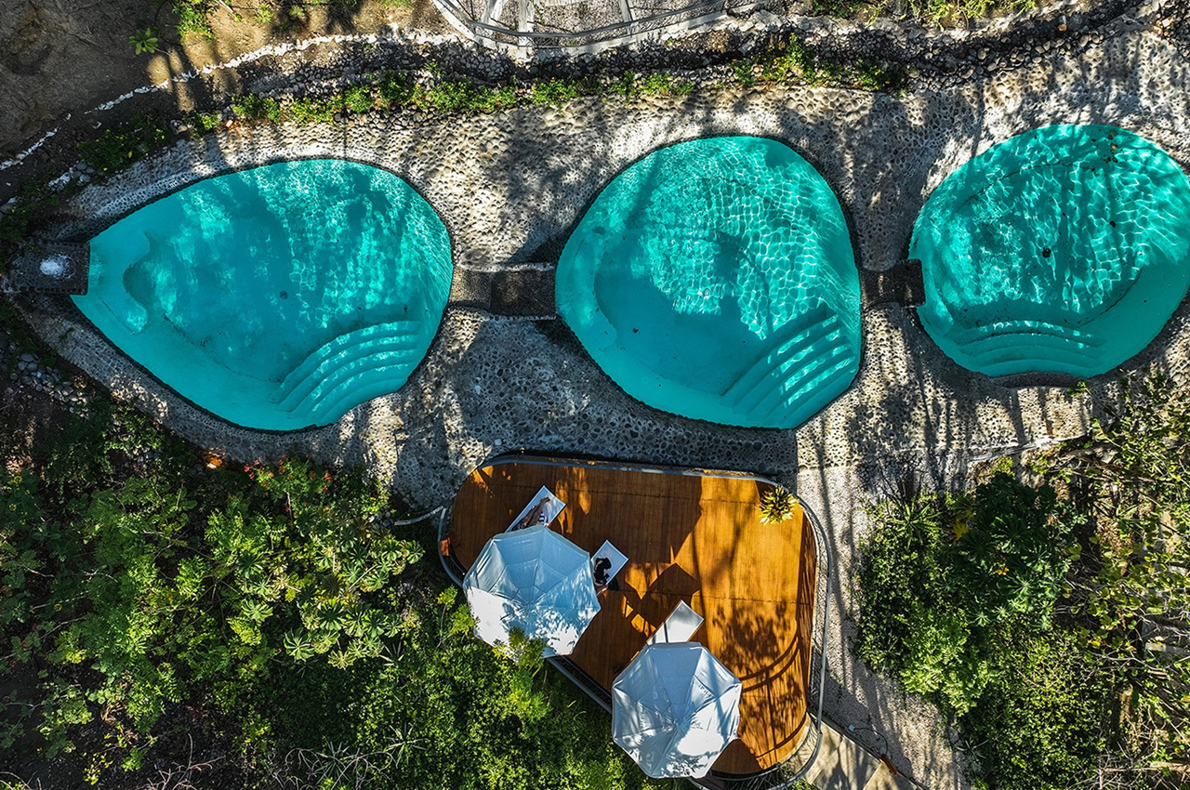
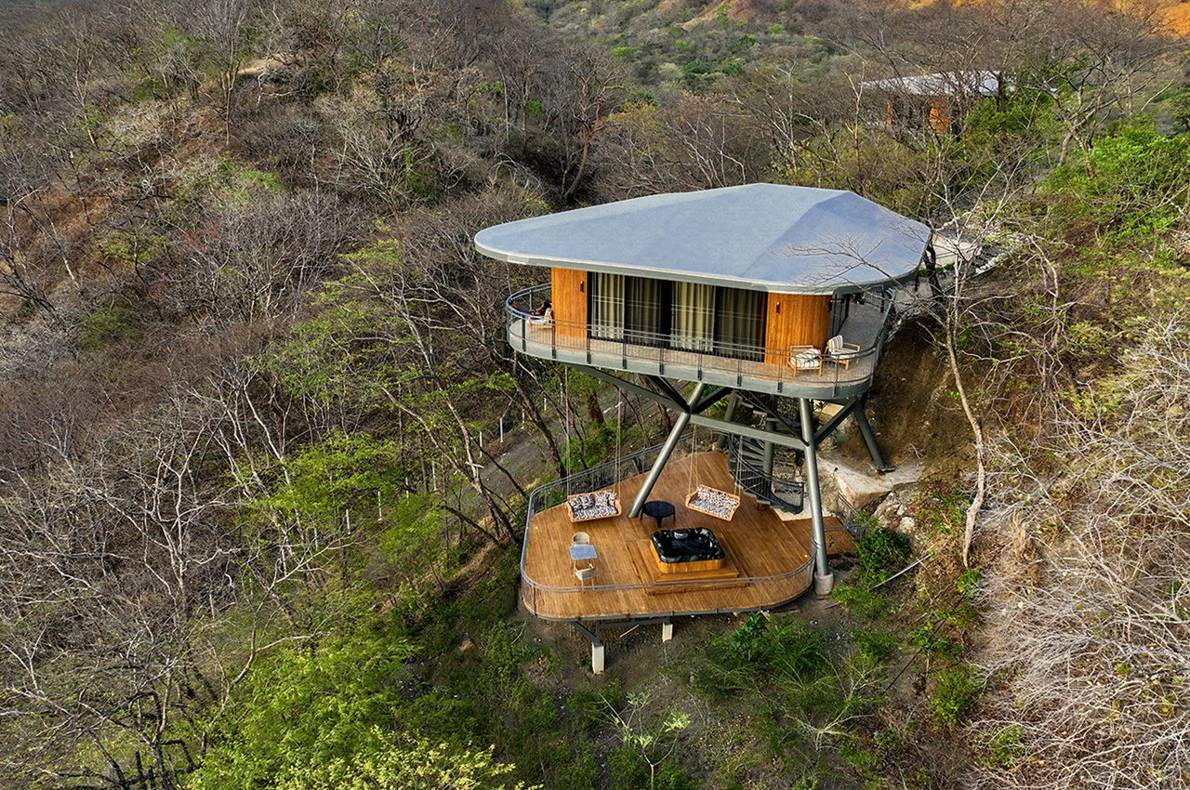
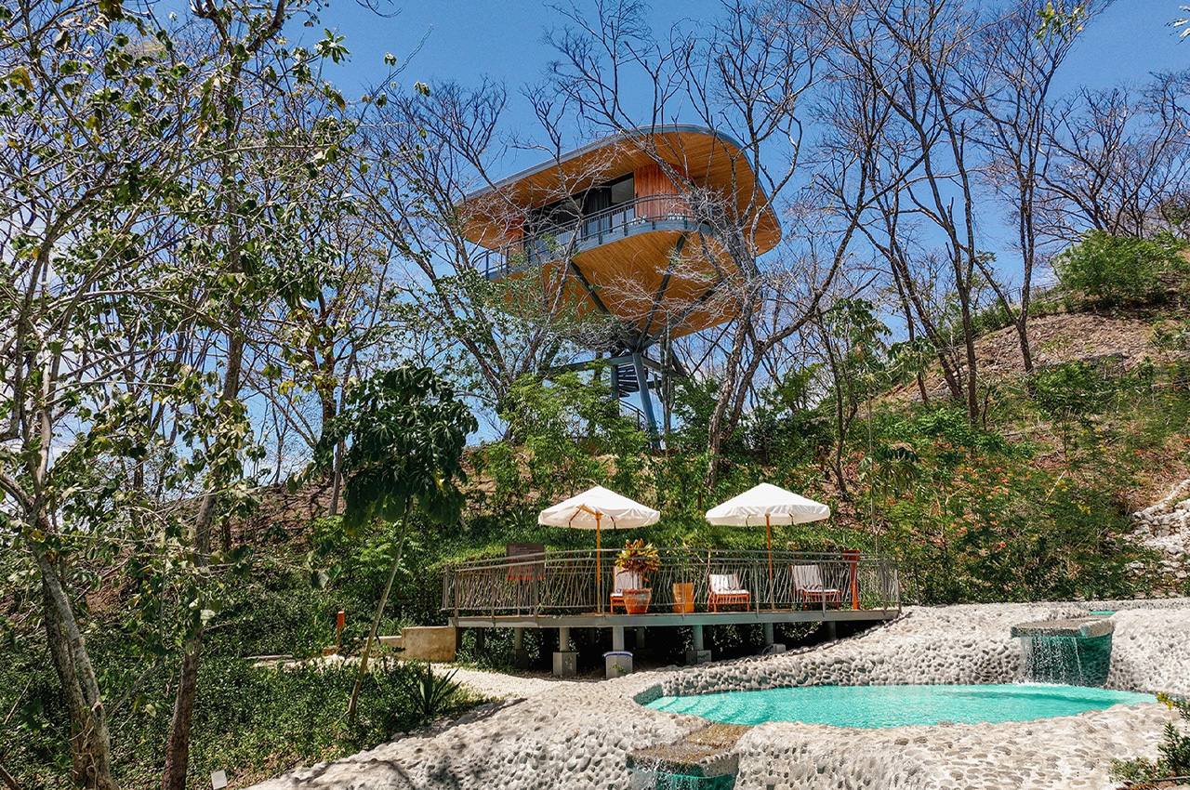
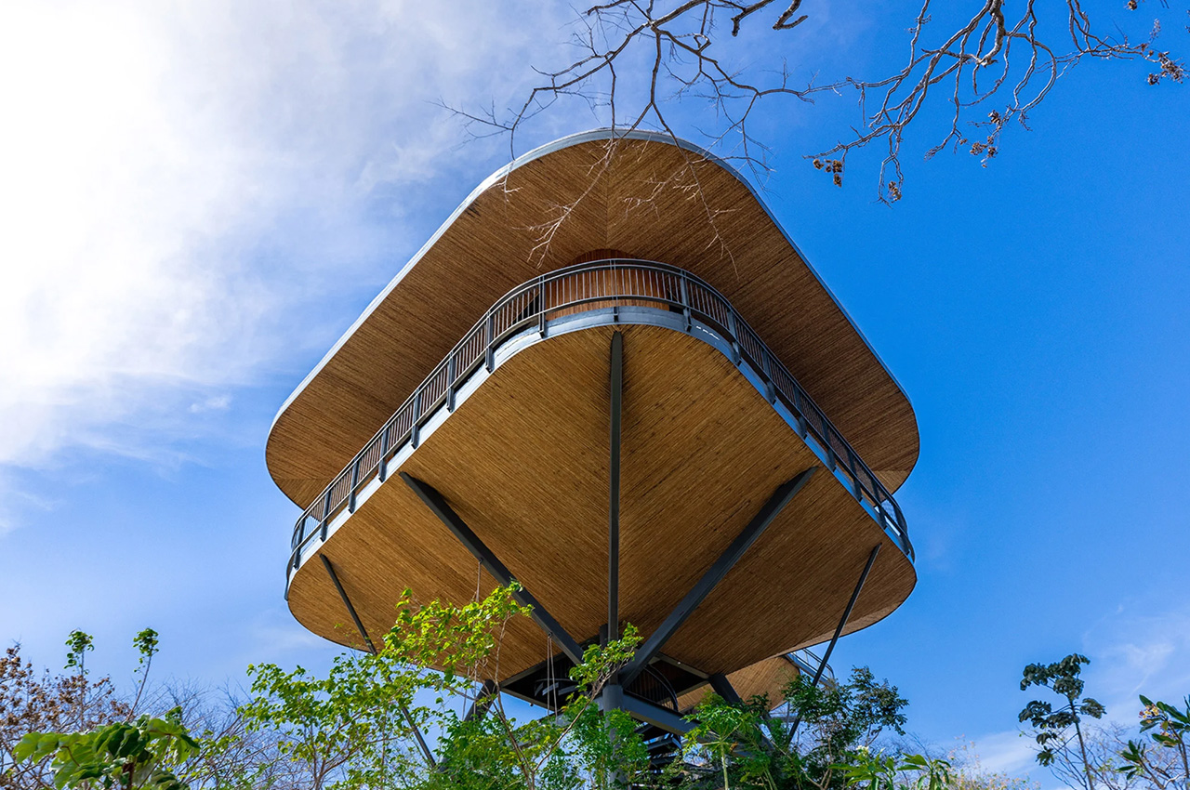
Srishti Mitra
If you liked the article, do not forget to share it with your friends. Follow us on Google News too, click on the star and choose us from your favorites.
For forums sites go to Forum.BuradaBiliyorum.Com
If you want to read more like this article, you can visit our Technology category.




