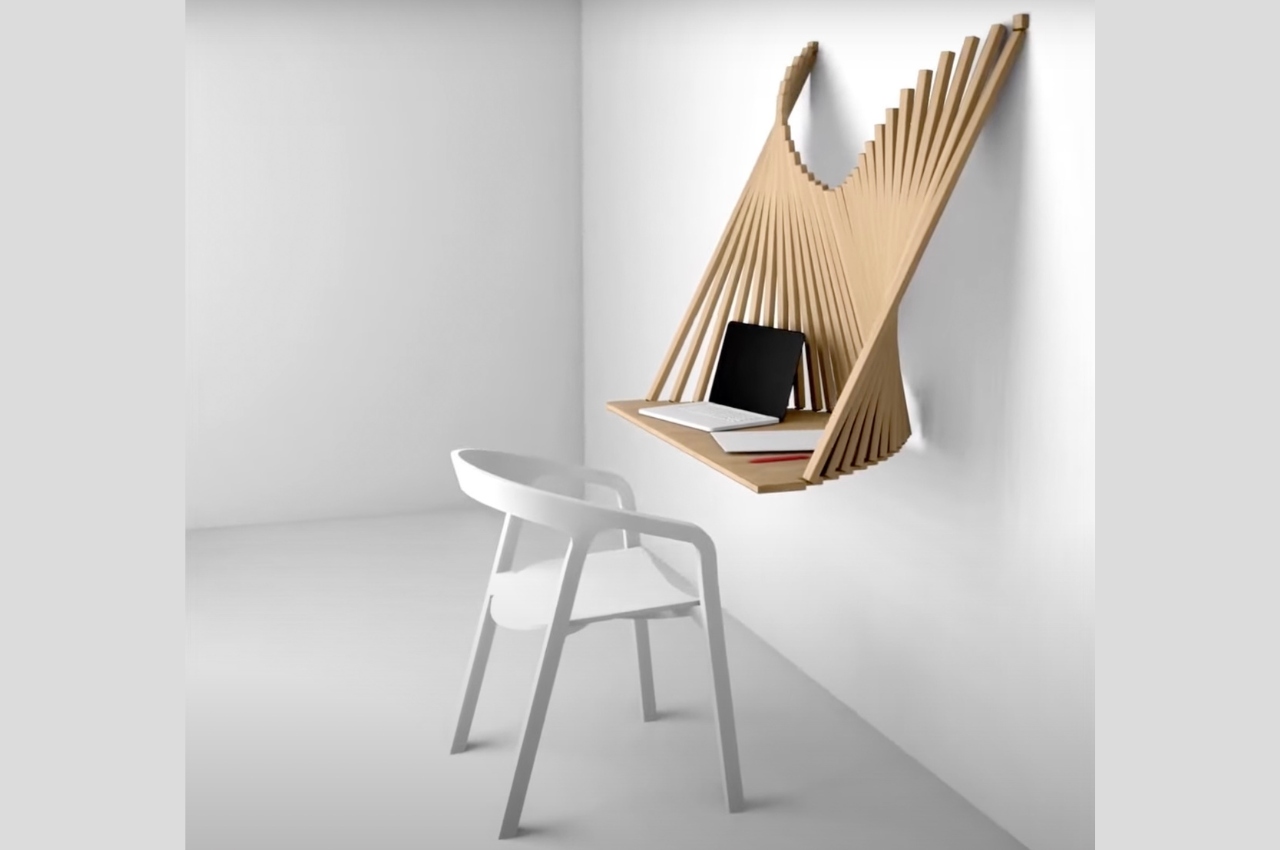#Top 10 tiny homes that are the ultimate micro-living setups
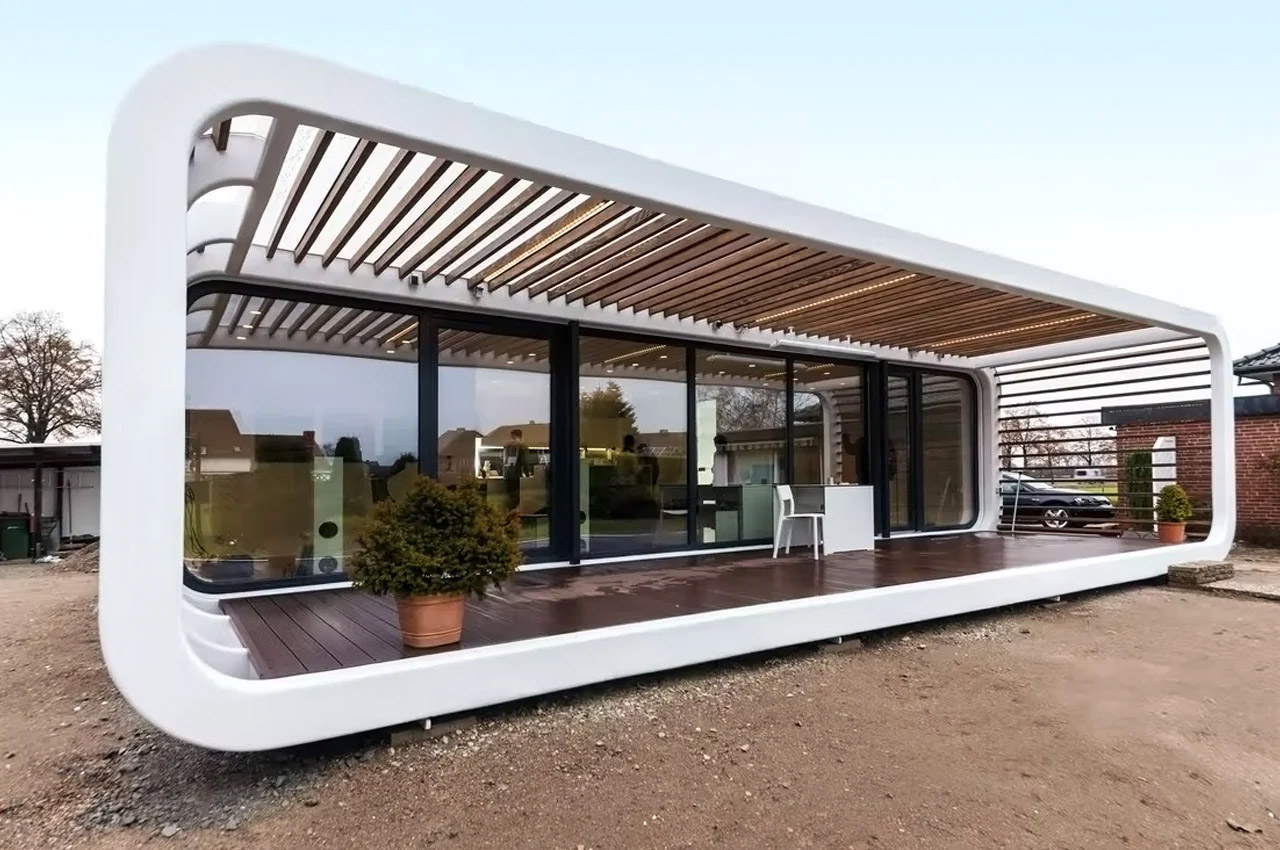
Table of Contents
“Top 10 tiny homes that are the ultimate micro-living setups”
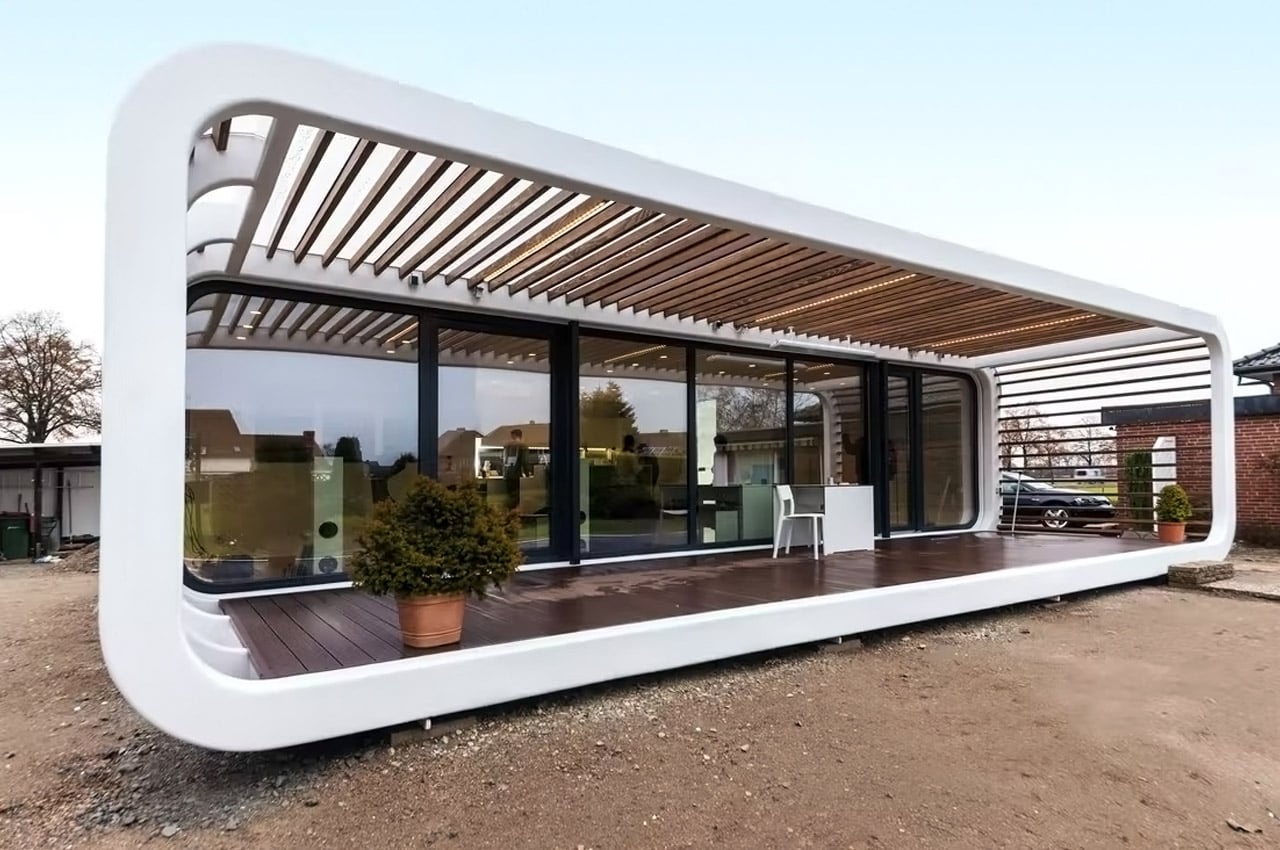
Sustainability has been running on everybody’s mind. And, with everyone aspiring toward’s eco-friendly and mindful ways of living, tiny homes have completely taken over the world of architecture and cemented their place as sustainable, minimal, and economical micro-living setups. What started off as a cute little trend is now turning into a serious option for home spaces. They are a space-saving and eco-friendly living solution that reduces the load on Mother Earth! They’re simple and minimal alternatives to the imposing and materialistic homes that seem to have taken over. And, we’ve curated a wide range of micro-home setups that totally grabbed our attention. From a prefab tiny home that is a smart mobile unit to a Norwegian wooden tiny home on wheels – there’s a tiny home out there for everyone!
1. The Coodo
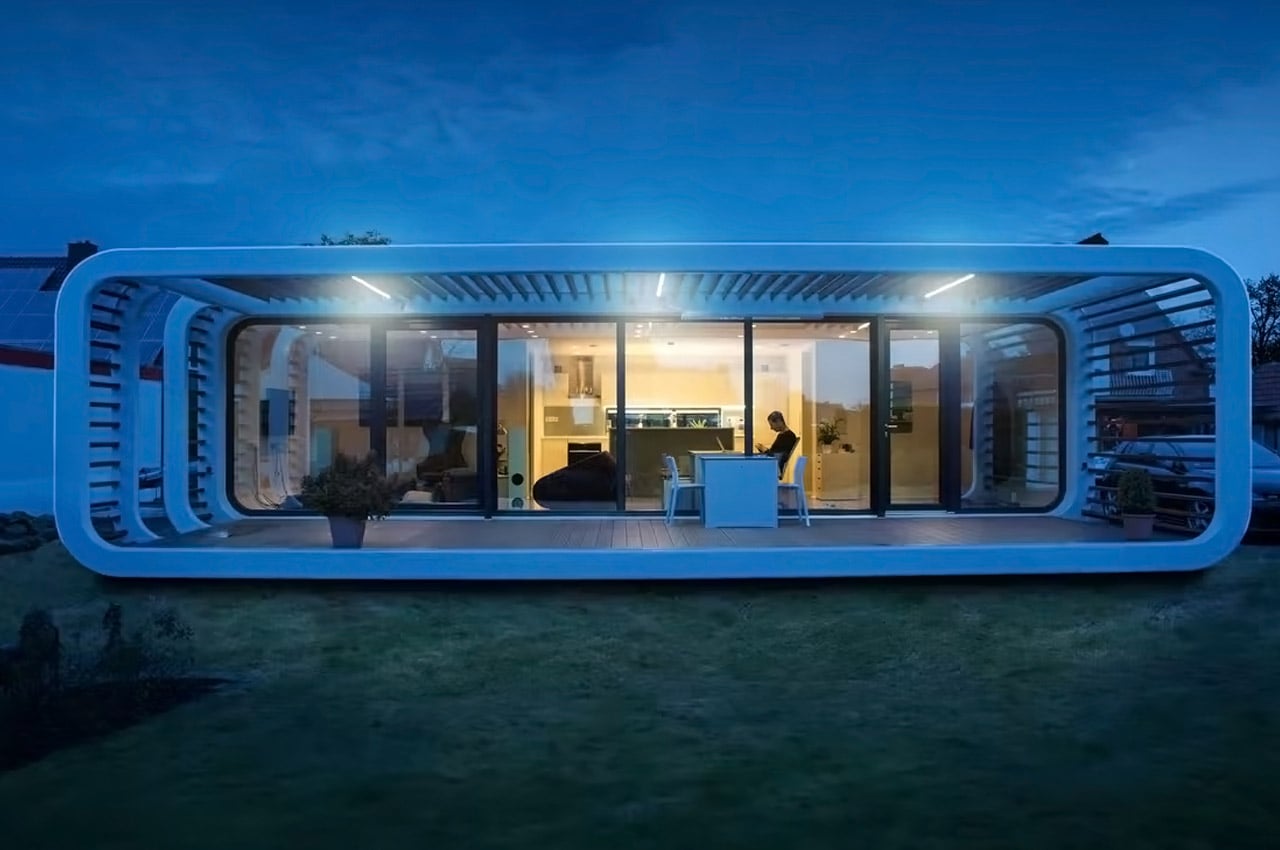
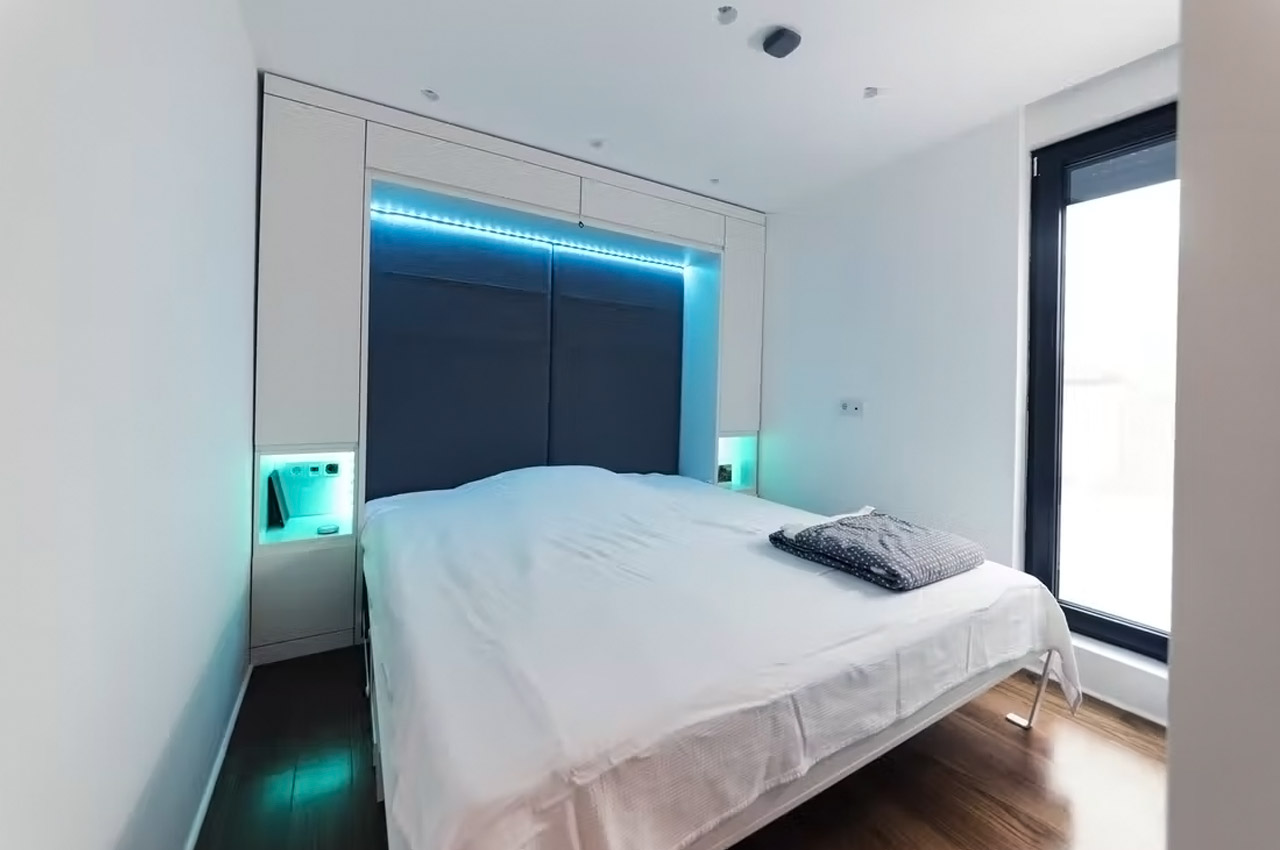
A couple of years ago, German entrepreneur Mark Dare Schmiedel got pretty fed up with the chaos of Berlin and decided to move to the countryside, building his own quaint loft along the banks of the River Spree. The peace, calm, and zen that followed, got him wondering whether it would be possible to create a similar, but a mobile form of home, that could provide the same sanctuary to others. In his quest for such a retreat, he came across a mobile home concept designed by a group of Slovenian architects called ‘Coodo’. Schmiedel went on to procure the design rights of the concept, through his company LTG Lofts to Go, and kickstarted the production of the units. The modular homes aim to bring you closer to nature, to a space away from the crowds, where you can truly enjoy the beauty of a moment.
Why is it noteworthy?
It features a curved and minimal steel frame with rounded edges and stunning floor-to-ceiling glass walls. The beautiful glass walls allow a generous stream of sunlight to enter the home. Whether on rooftops in the city, beaches, mountains, or alongside a river, the Coodo can be easily installed almost anywhere.
What we like
- Integrated utilization of smart home technology
- Adherence to Passive House standards
What we dislike
- No complaints!
2. Buster


Buster is located in Matamata, just a couple of hours away from Auckland, New Zealand. You will be able to hear the sound of spring river water flowing around you as you’re surrounded by trees, stones, valleys, and basically the joys of nature. It’s located below the Kaimai Range “amongst ancient native bush and farmland”. It is a tiny home perfect for one person or a couple who wants to temporarily or even permanently live in such an area and to have something that is built sustainably and with the environment and your comfort in mind.
Why is it noteworthy?
Instead of being made from timber, it uses black corrugate as it will last longer and can survive all the different kinds of weather that the area experiences. They also used plywood to bring “a sense of warmth” to the house and is in fact what is also used in the traditional kiwi trampers huts, giving you even more of a local feel but with modern conveniences. It’s a pretty good combination, having a more natural lodging but using sustainable technology and devices to give you comfort and function.
What we like
- Buster is powered by GridFree solar panels
- The house is oriented to the north so that it will be able to maximize the light during the summer and even during the winter
What we dislike
- The solar energy is only enough to power a small fridge, lights, and to charge your smartphones
3. Tind
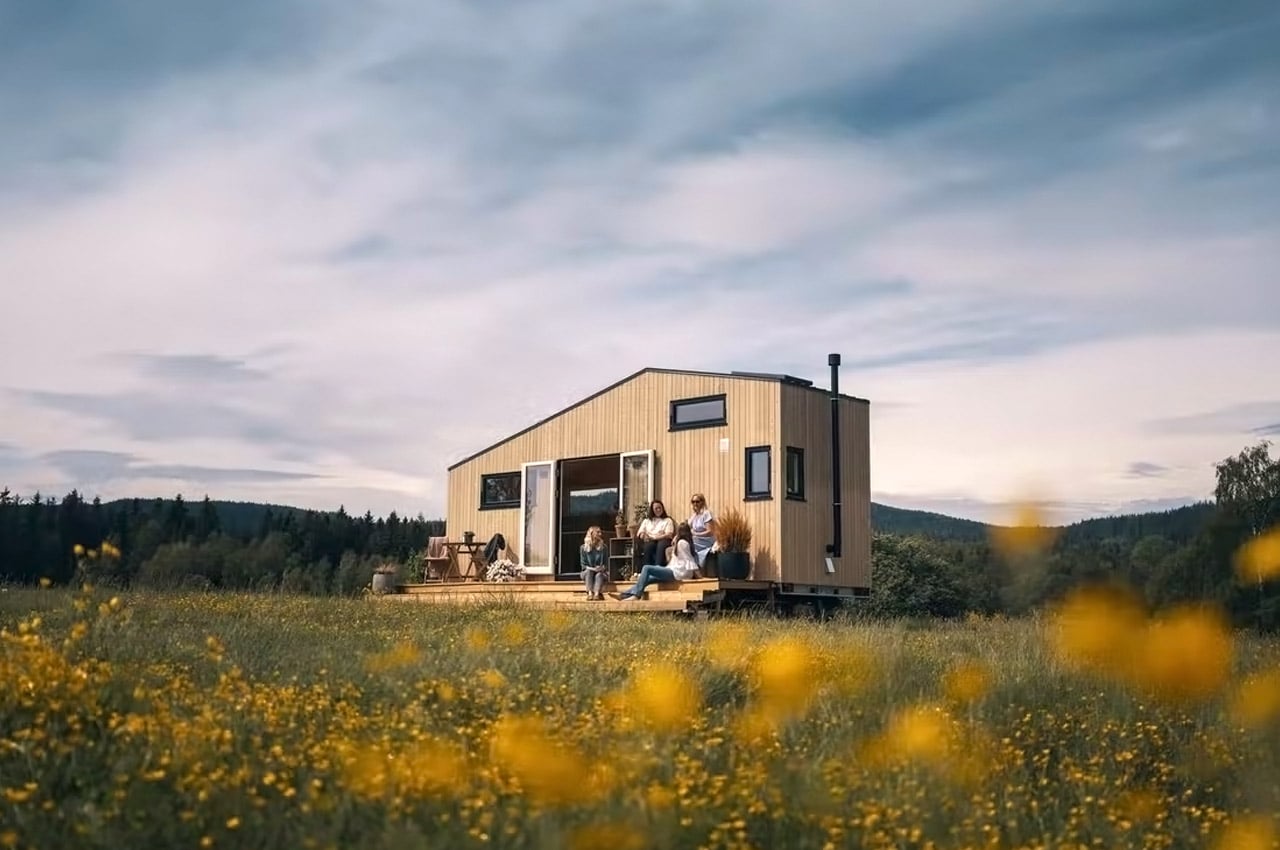
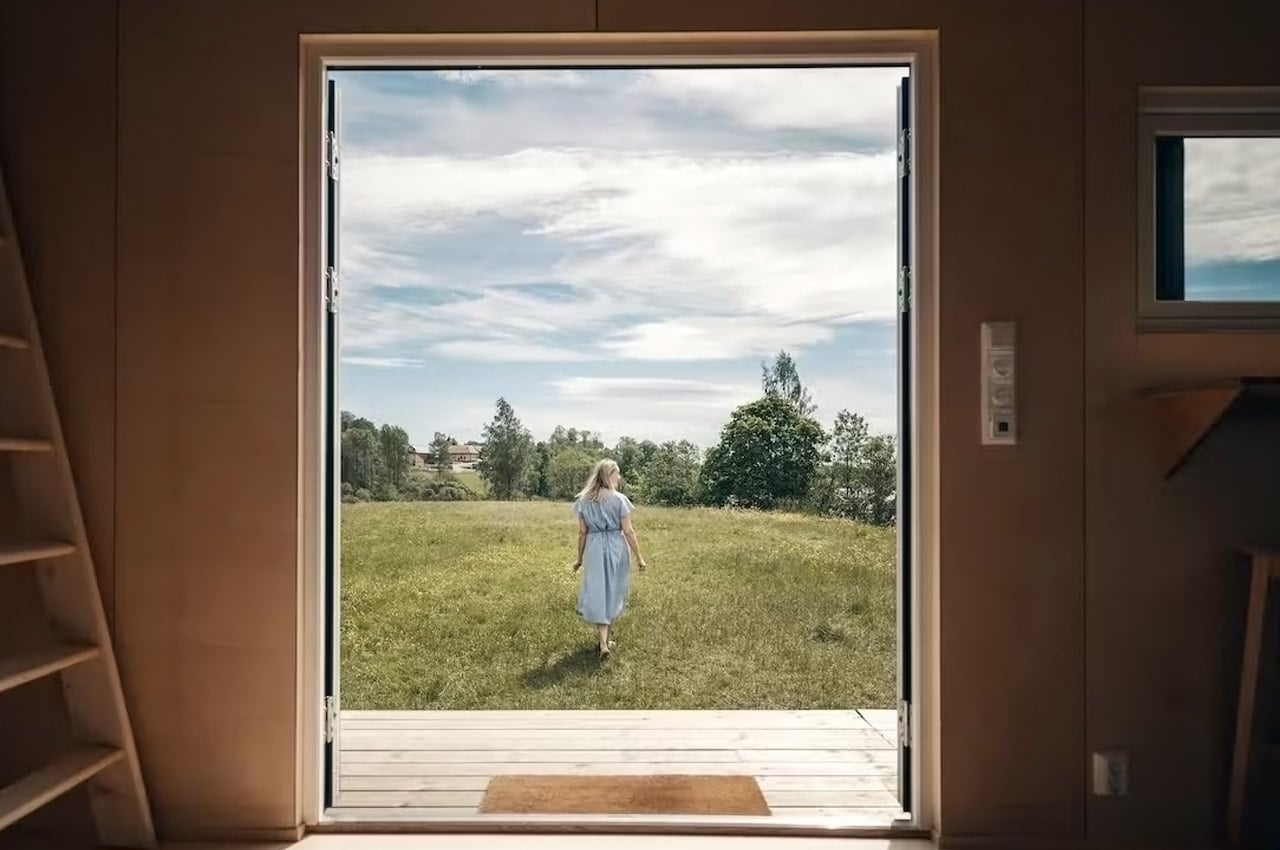
David and Jeanette Reiss-Andersen, cofounders of the Oslo-based tiny home company Norske Mikrohus, decided to build an eco-friendly and affordable alternative to the pricier standard-size homes available on the market.” We wanted to create something for people looking for a way out of the rental and mortgage markets—something for those who want easy access to nature and to live with fewer possessions,” said David. And their efforts led to the birth of ‘Tind’ – a beautiful wood-wrapped tiny home built in Norwegian style.
Why is it noteworthy?
Not only is Tind built from environmentally friendly Nordic materials, but it was also designed to withstand Nordic weather conditions. Tind was designed with one important goal in mind – to encourage flexibility and freedom. It’s a home you can move around in, and take wherever you want to.
What we like
- Sustainable + eco-friendly
- Inspired by Norwegian aesthetics
What we dislike
- No complaints!
4. Adraga
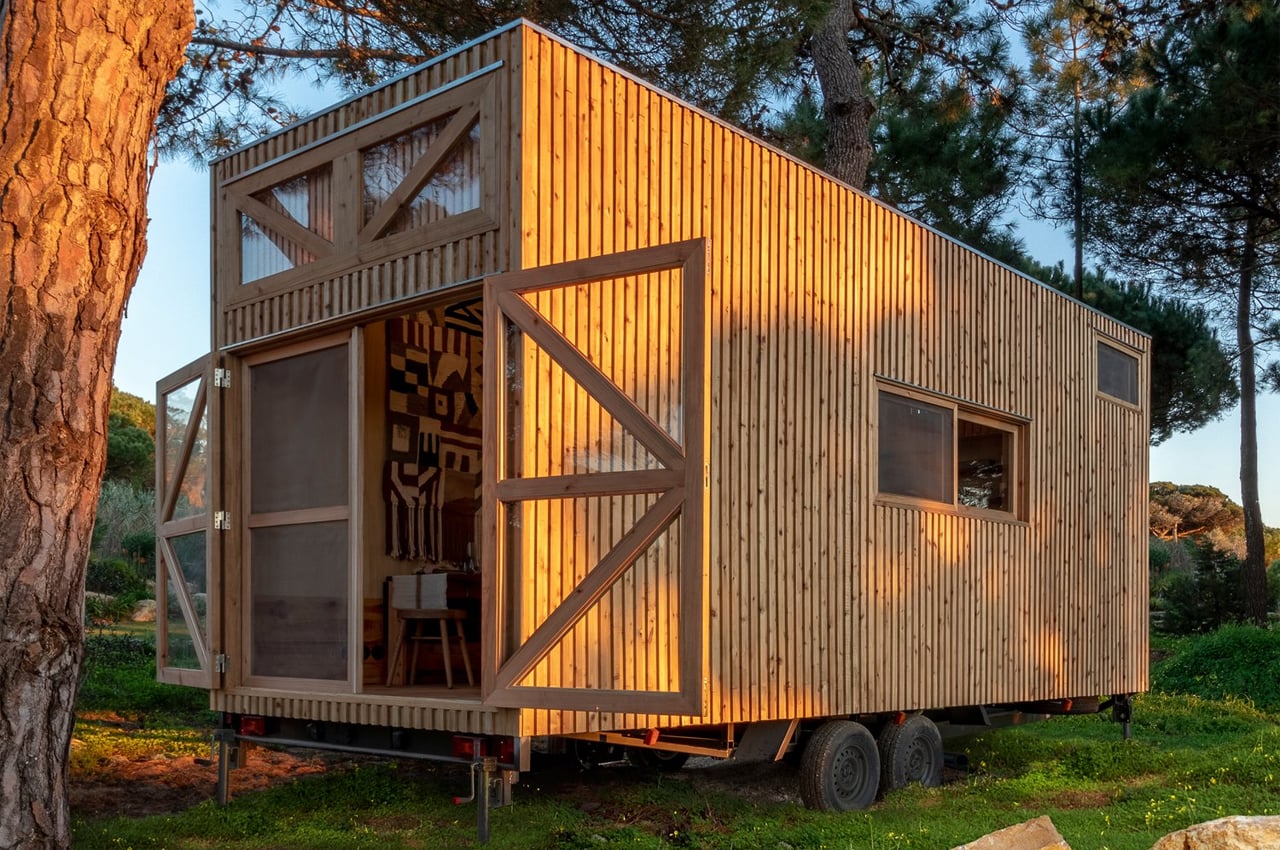
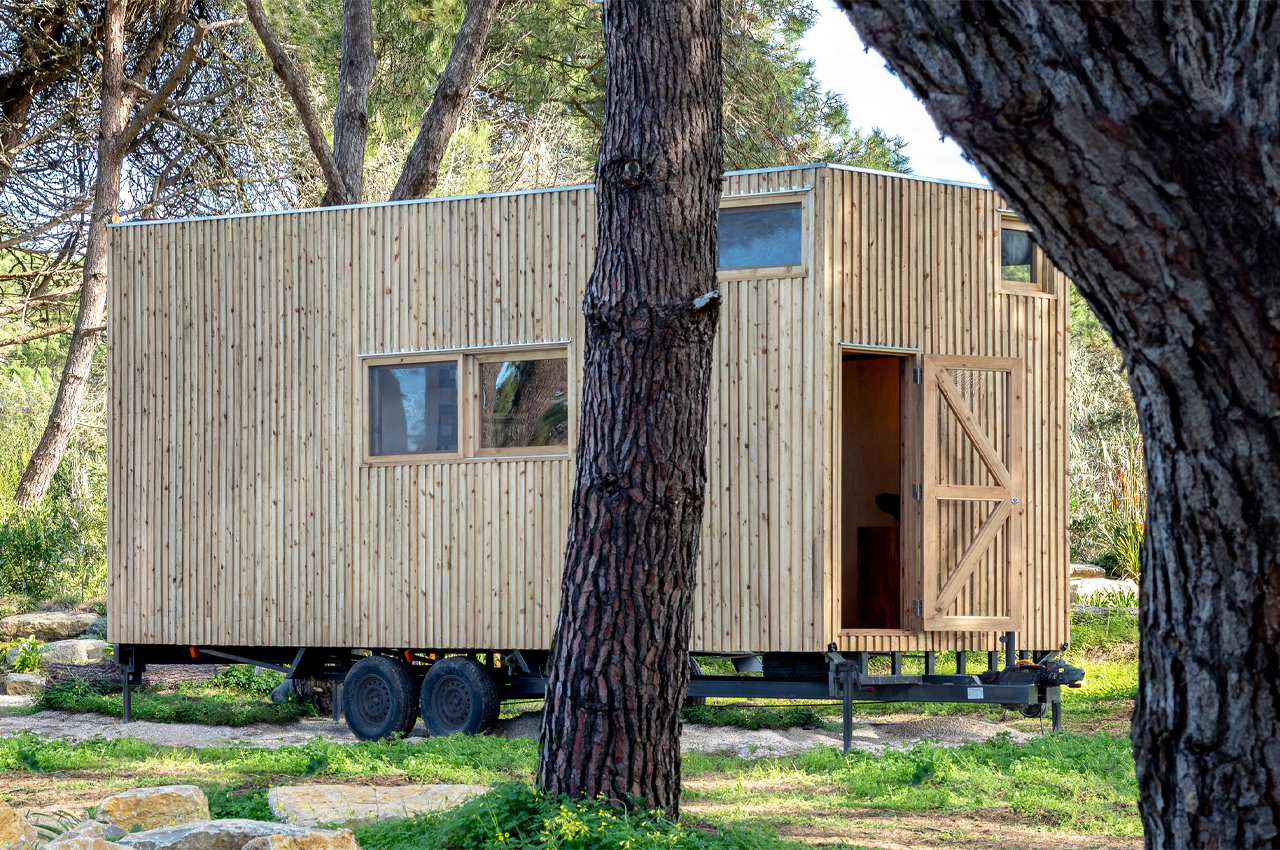
Called Adraga, the tiny home features an array of sustainability elements including solar panels, rainwater collection, and composting garden beds. As part of a larger series of tiny home on wheels, Adraga is home to a retired couple who just want to disconnect from the busyness of the world.
Why is it noteworthy?
Looking at Adraga from the outside, its unstained pinewood facades invoke simplicity. Defined by a rectangular, flat-roofed silhouette, the team at Madeiguincho found movement through windows and doors. On one end of the tiny home, a single, farmhouse-style door welcomes residents into the home’s subdued bathroom. There, against the soothing backdrop of walnut wood panels, residents can enjoy a semi-outdoor shower atop wooden floor slats.
What we like
- The layout of Adraga is designed to optimize the available floor space
- Incorporated with various off-grid elements
What we dislike
- In the bathroom, a dry toilet operates without flush water and closes the waste loop – but not everyone may be comfortable with using it
5. MiniMod
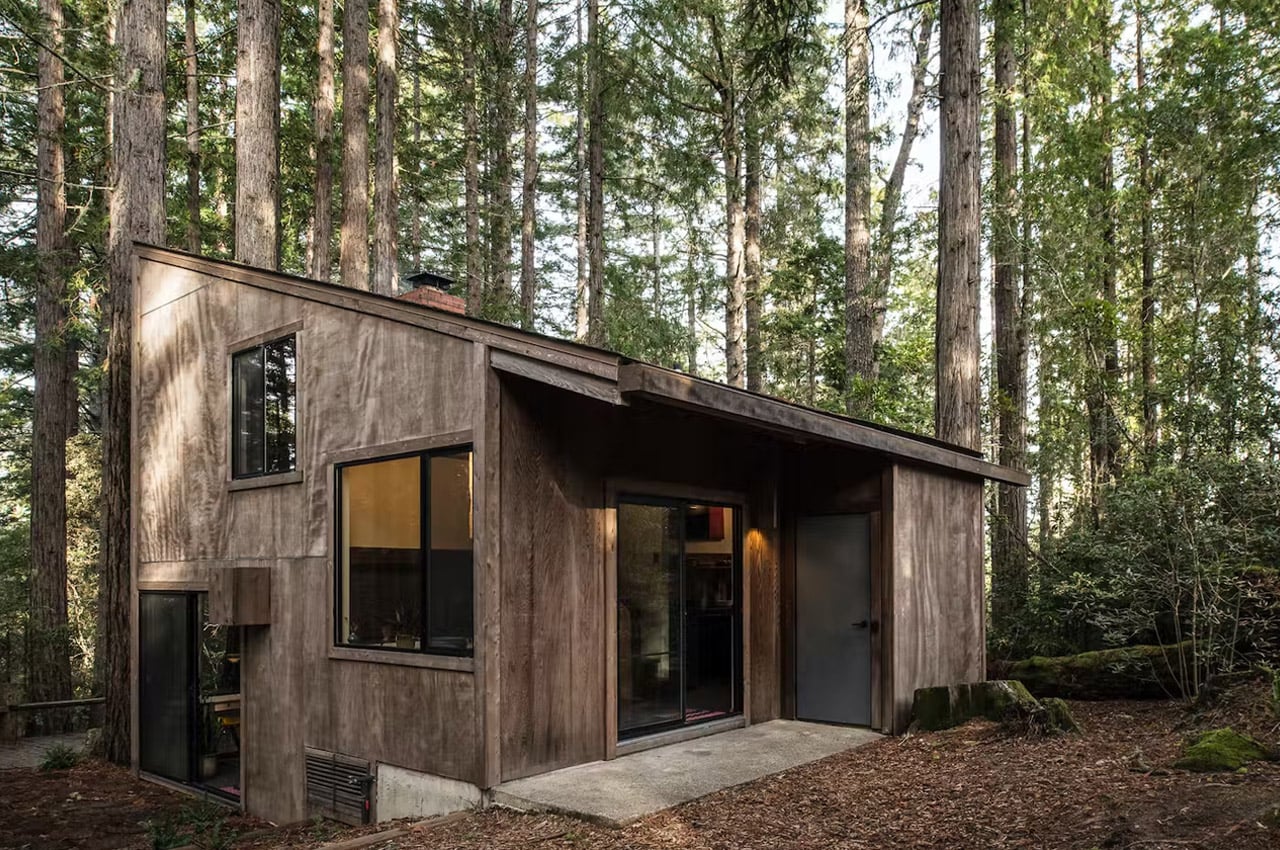
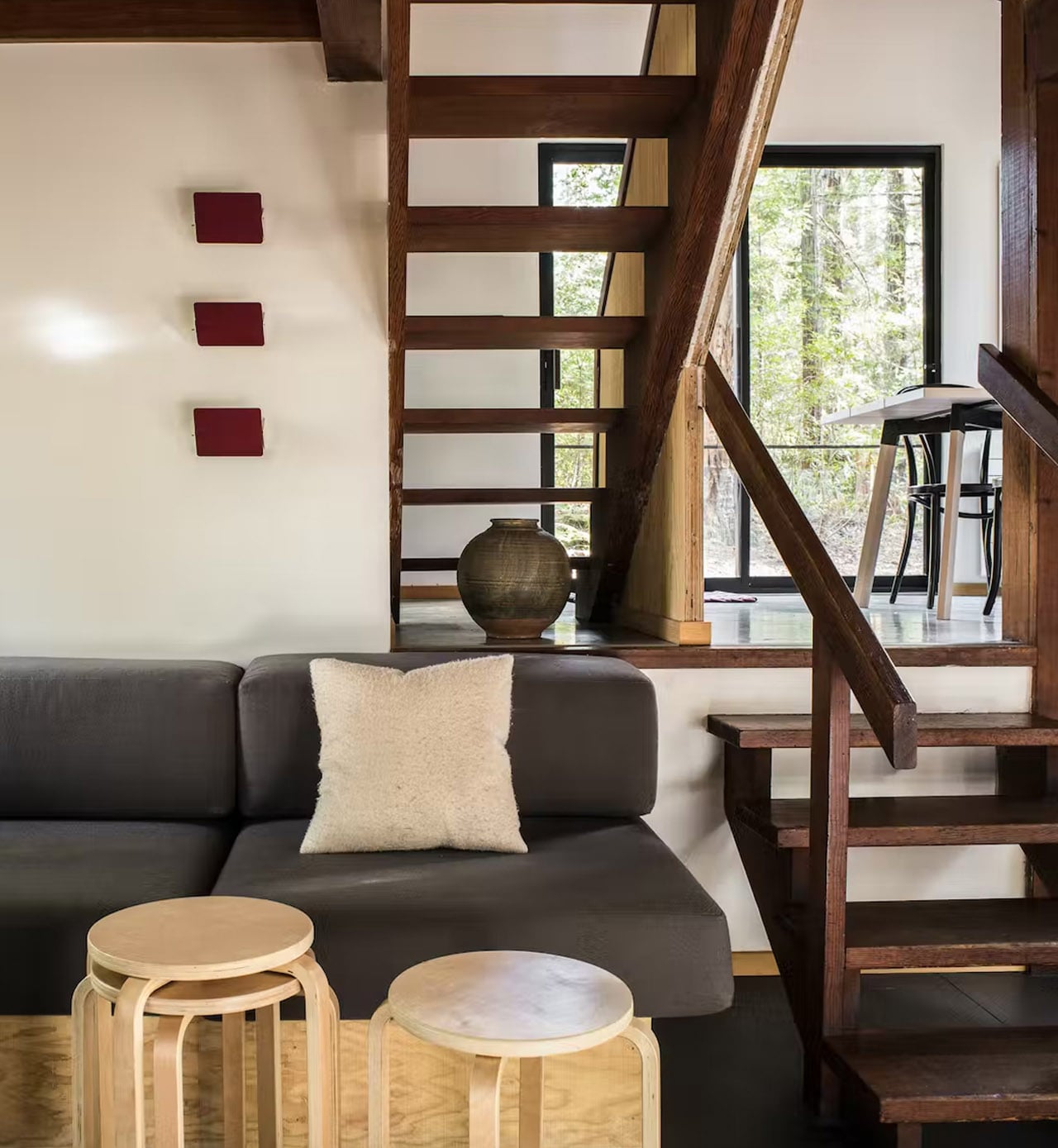
Nestled in the redwood forest of the popular and beautiful Sea Ranch community along the Sonoma, California coastline is a 684-square-foot weekend cabin that was originally designed by the acclaimed Bay Area architect Joseph Esherick. Called MiniMod, this cabin was lovingly restored and refurbished by Framestudio after it was purchased by its creative director Chad DeWitt, and his husband James Cook.
Why is it noteworthy?
The cabin was originally built to show how a comfortable and affordable home could be constructed while following the Sea Ranch building guidelines. The midcentury modern cabin has a stunning wooden exterior that allows it to effortlessly blend with the surrounding natural environment
What we like
- Midcentury aesthetics but modern amenities
- The history and heritage of the cabin have been maintained
What we dislike
- No complaints!
6. N1
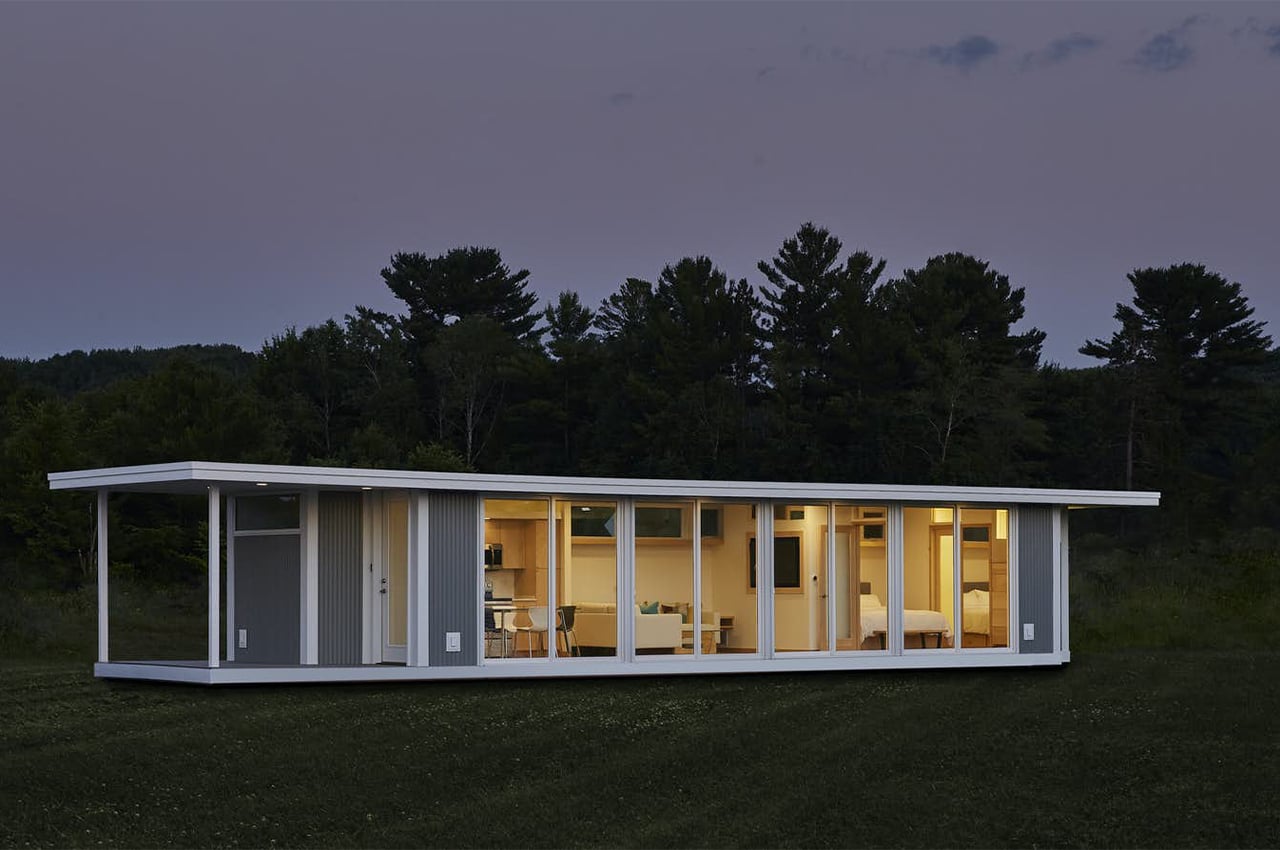
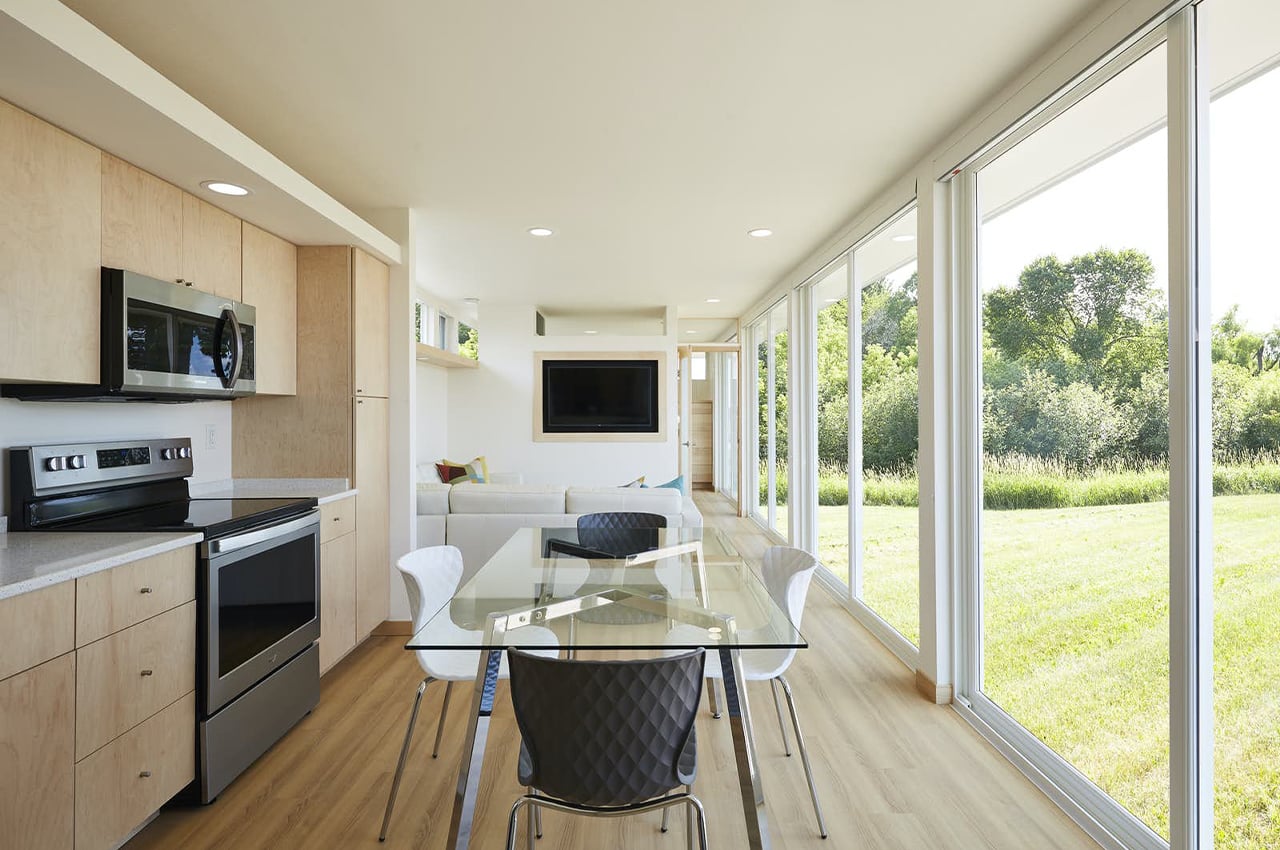
Inspired by the modernist architecture of Richard Neutra, Kelly Davis of SALA Architects designed a 500-square-foot, flat-roofed residence that’s defined by its 30-foot-long glass facade. Tiny home building company ESCAPE constructed the prefabricated tiny home called N1 in an effort to design their first midcentury building.
Why is it noteworthy?
Clad with metal and glass, N1’s transparent facade is meant to bring residents closer to the surrounding outdoors. While the wraparound glass facade supplies the home with an air of elegance, its primary purpose is to break the barrier between indoor and outdoor spaces while providing the home with practical solutions to natural weather conditions. The home’s gray metal siding and white poly roof covering are, “very strong and highly reflective so that it prevents heat buildup,” as ESCAPE founder Dan Dobrowolski explains.
What we like
- Breaks the barrier between indoor and outdoor spaces
- Scandinavian-inspired aesthetics
What we dislike
- No complaints!
7. Pax
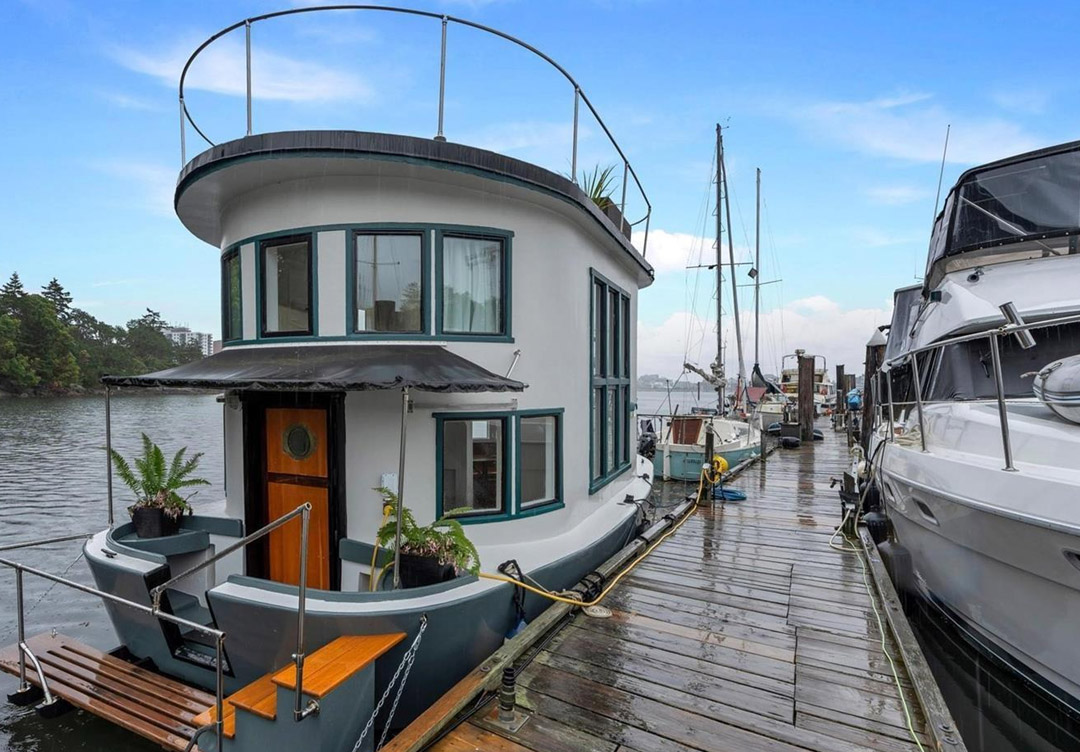
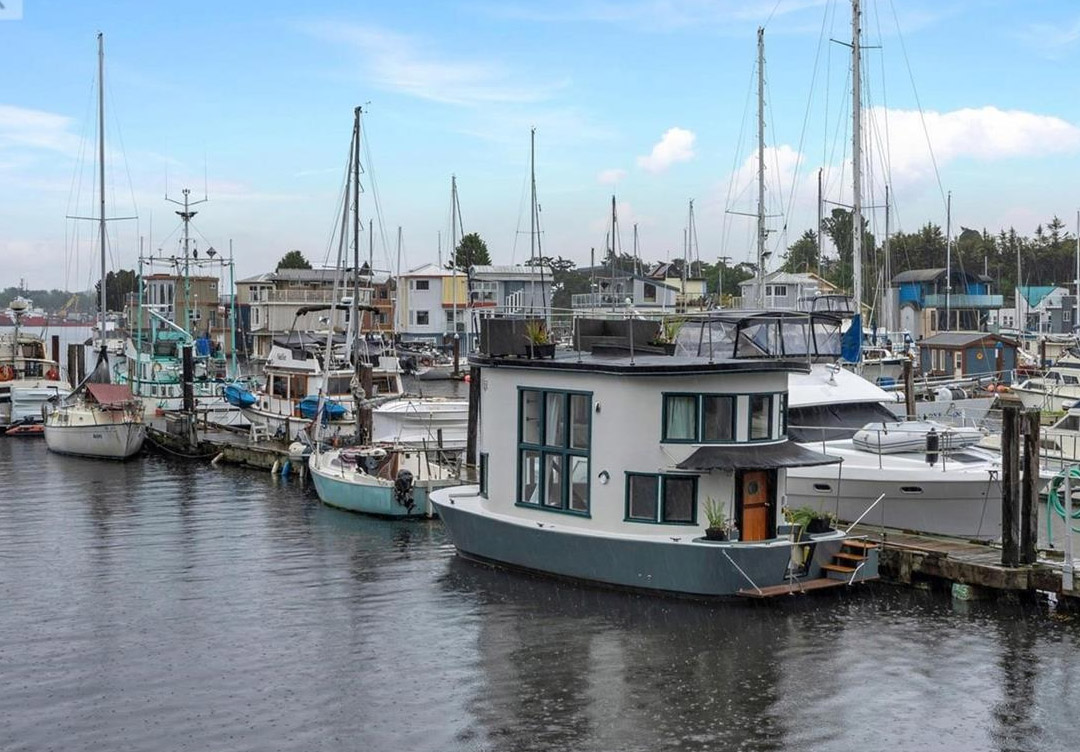
Nestled in the Sailor’s Cove marina in British Columbia is a beautiful tiny floating cottage, that was once upon a time, a boat! Originally, one of the twenty-five boats built in Victoria for the Expo’86, Pax had fallen into disrepair and was lovingly brought to life by Jason and Cayley.
Why is it noteworthy?
The 28′ floating home features a stunning open concept kitchen with all the amenities you could need – a gas stove/oven, fridge/freezer, counter space, and a handmade curved cedar dinette. Whereas the bathroom was amped with a bathtub that was initially a livestock watering tank (an ingenious idea of Cayley). She also did all the tile work surrounding the tub. Additionally, the floors of the home are from an old bus, it took a lot of time to restore as well!
What we like
- Special concessions for storage have been made
- Features a rooftop deck
What we dislike
- No complaints!
8. Raus’ Cabin


This new compact cabin was built on the grounds of Wehrmühle Biesenthal which is just an hour away from Berlin. The 193-square-foot cabin is made from charred timber, giving it a dark and worn look that lets it blend with the dark tree trunks that surround it.
Why is it noteworthy?
What makes this cabin and all other Raus cabins even better are that they are all self-sufficient. With this one, you get a wood-burning stove if you need to cook food or keep warm, a composting toilet and water tank to re-use your water supply, and solar panels to give the space green energy.
What we like
- Stunning burnt wood design
- Self-sufficient
What we dislike
- No complaints!
9. My Cabin
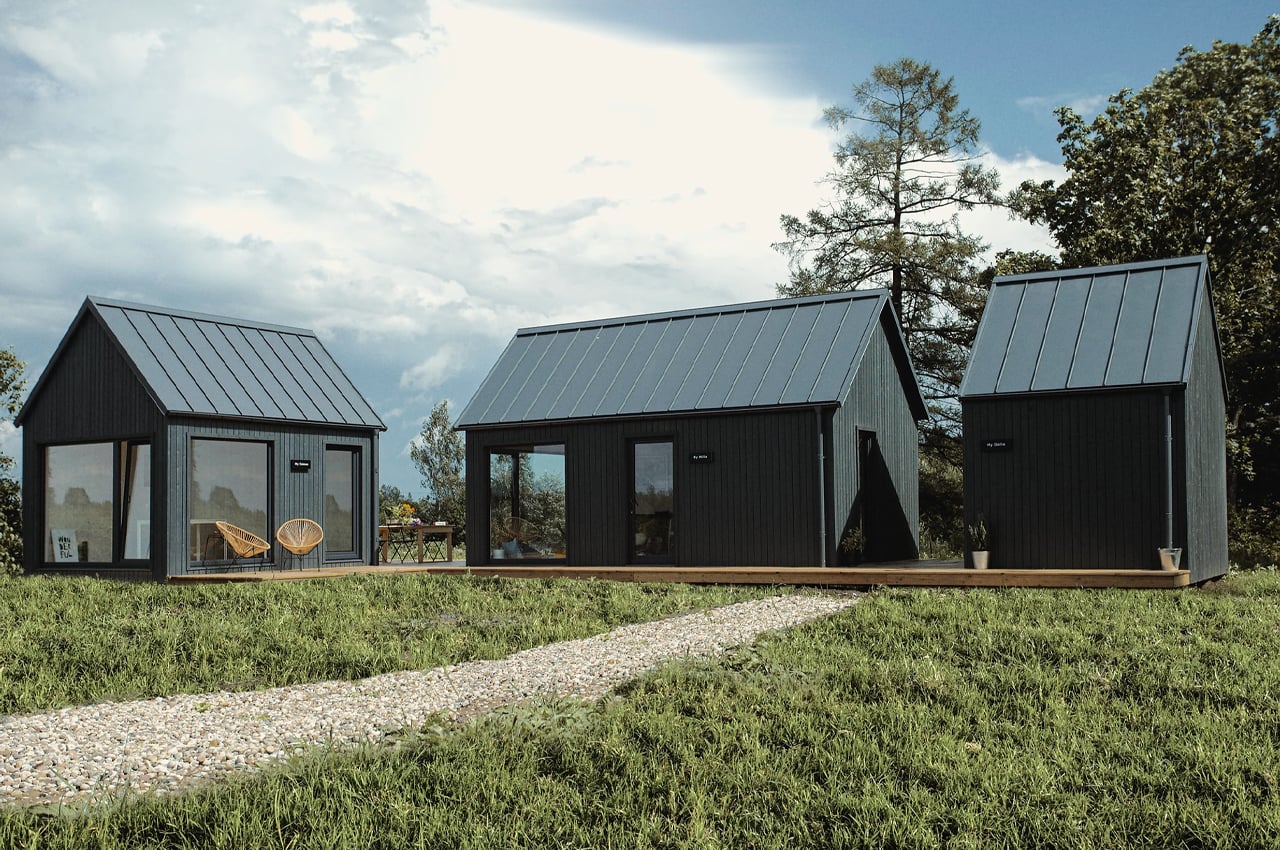
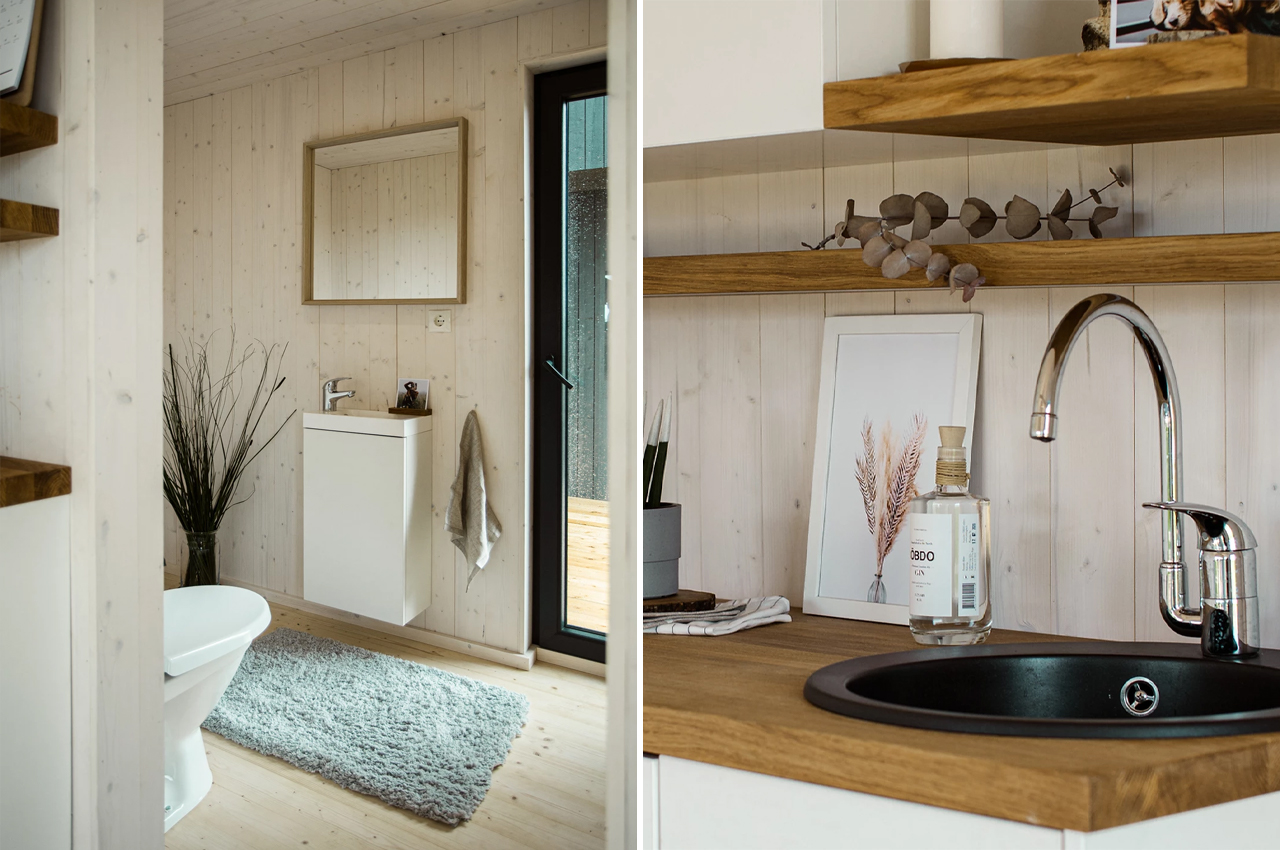
My Cabin is a series of prefabricated structures like a tiny home, a detached office for remote working, and even a sauna. Girts Draugs found all the rest and relaxation he was looking for in tiny, prefabricated homes. Surging in popularity due to stay-at-home orders, tiny homes have been around for a while but only recently took off. Our collective need to head back to nature has prompted many of us to find ways of staying there.
Why is it noteworthy?
While building a new home from scratch or renovating an old, dilapidated one are certainly options to make that happen, Draugs found more promise and more convenience in designing prefabricated homes. My Cabin, Draugs’s collection of prefabricated structures, features three types of dwellings: a home, sauna, and remote office.
What we like
- Each cabin is customizable, allowing buyers to choose their home’s finishes, window placements, doors, and furniture
What we dislike
- No complaints!
10. The Dodo Van
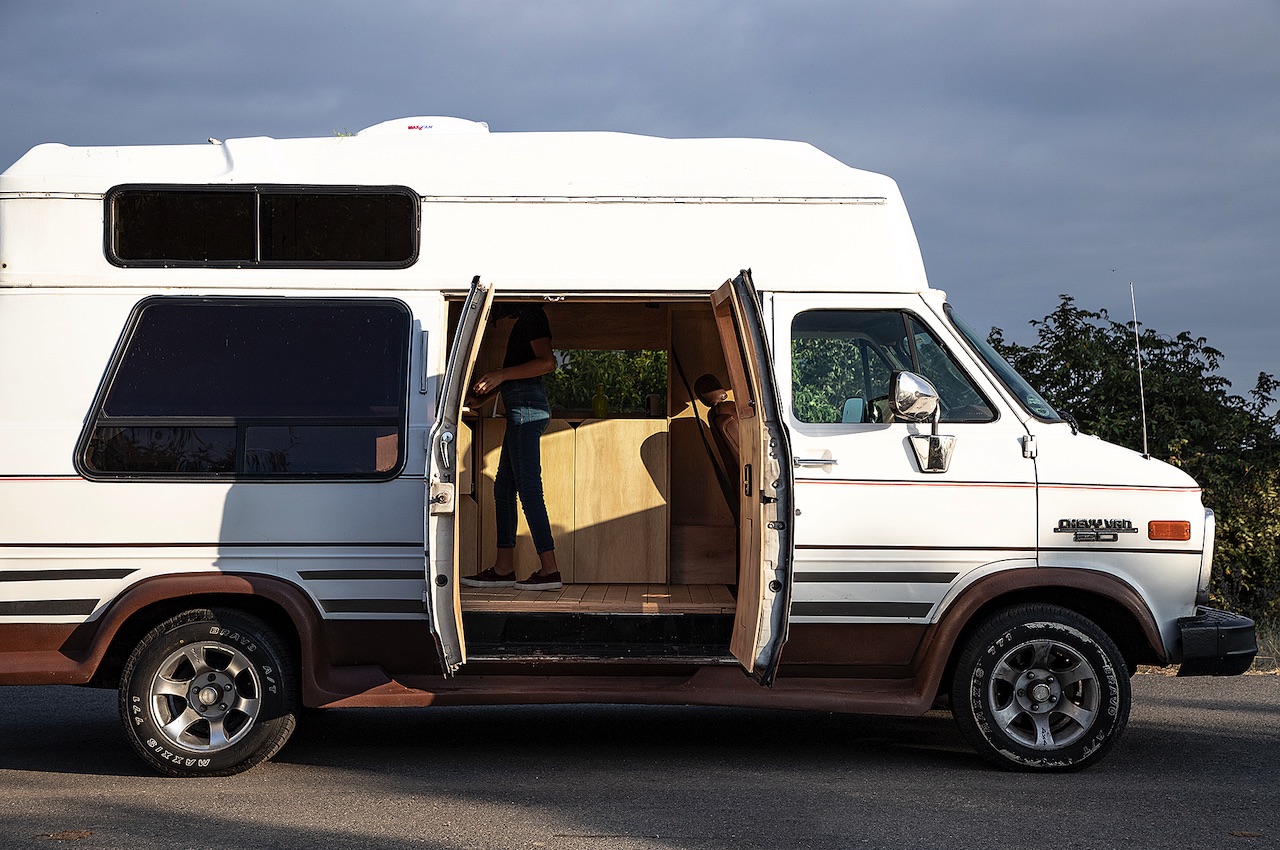
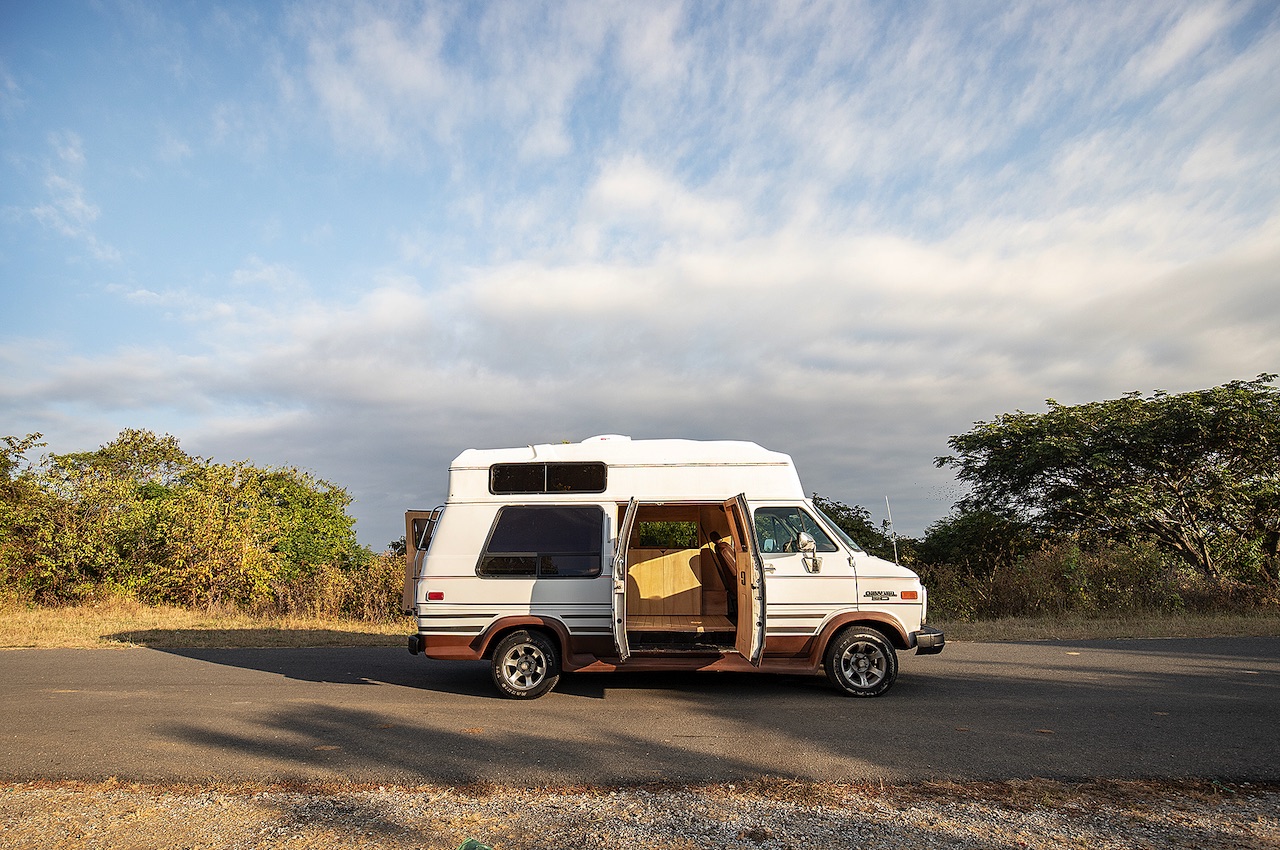
The Dodo Van has been designed for a young couple who wants to live in a smaller place. The 1993 Chevy van was actually purchased for work and travel. Inside the van, you can see a full-sized mattress and a kitchenette with a fold-up dining table, and more.
Why is it noteworthy?
The Dodo Van is a design exercise that challenges transformation, limitations, and spatiality. The designers considered the needs of the young pair working with local communities. They are also frequent travelers who love to explore new places. They only take with them their essentials, so a small mobile home is just right.
What we like
- For thermo-acoustic proper insulation, rock wool was actually used on the ceiling, walls, and the floor
- There is an independent battery connected to the vehicle’s alternator for electricity
What we dislike
- The Dodo Van is small but it can comfortably accommodate a group of people
Srishti Mitra
If you liked the article, do not forget to share it with your friends. Follow us on Google News too, click on the star and choose us from your favorites.
For forums sites go to Forum.BuradaBiliyorum.Com
If you want to read more like this article, you can visit our Technology category.


