#This Spacious Tiny Home Features An Unusual “Upside-Down” Layout
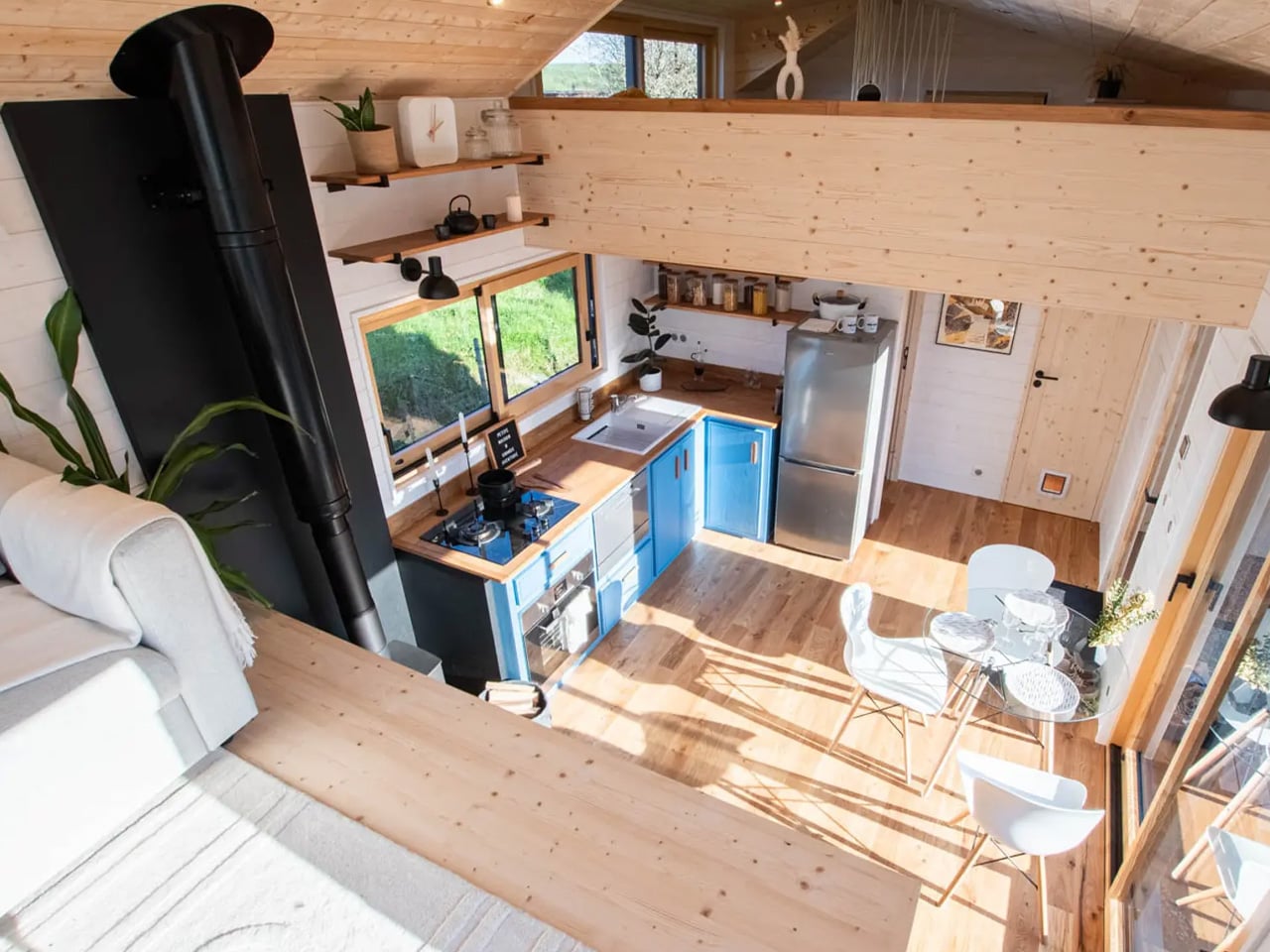
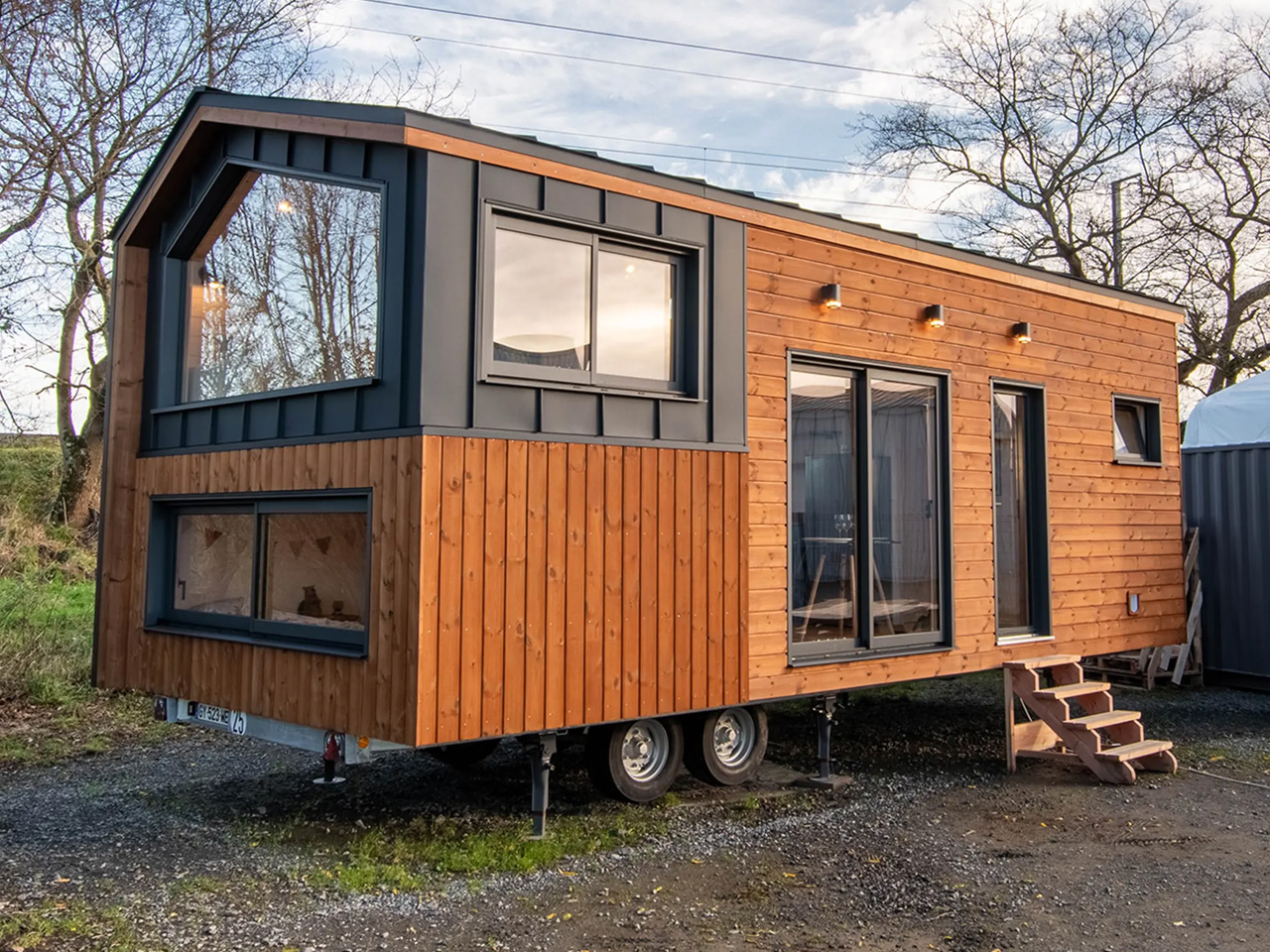
Baluchon is usually known for designing small tiny homes, however, the Ivy Tiny House is blessed with spaciousness and a unique “upside-down” layout which places the living room upstairs, and a bedroom downstairs. It is founded on a double-axle trailer with a maximum length of 26 feet. It is larger than the typical 20-foot-long French tiny homes we usually see. It is finished using heat-treated pine and black aluminum and features a timber terrace area that will be installed when the home is delivered.
Designer: Baluchon
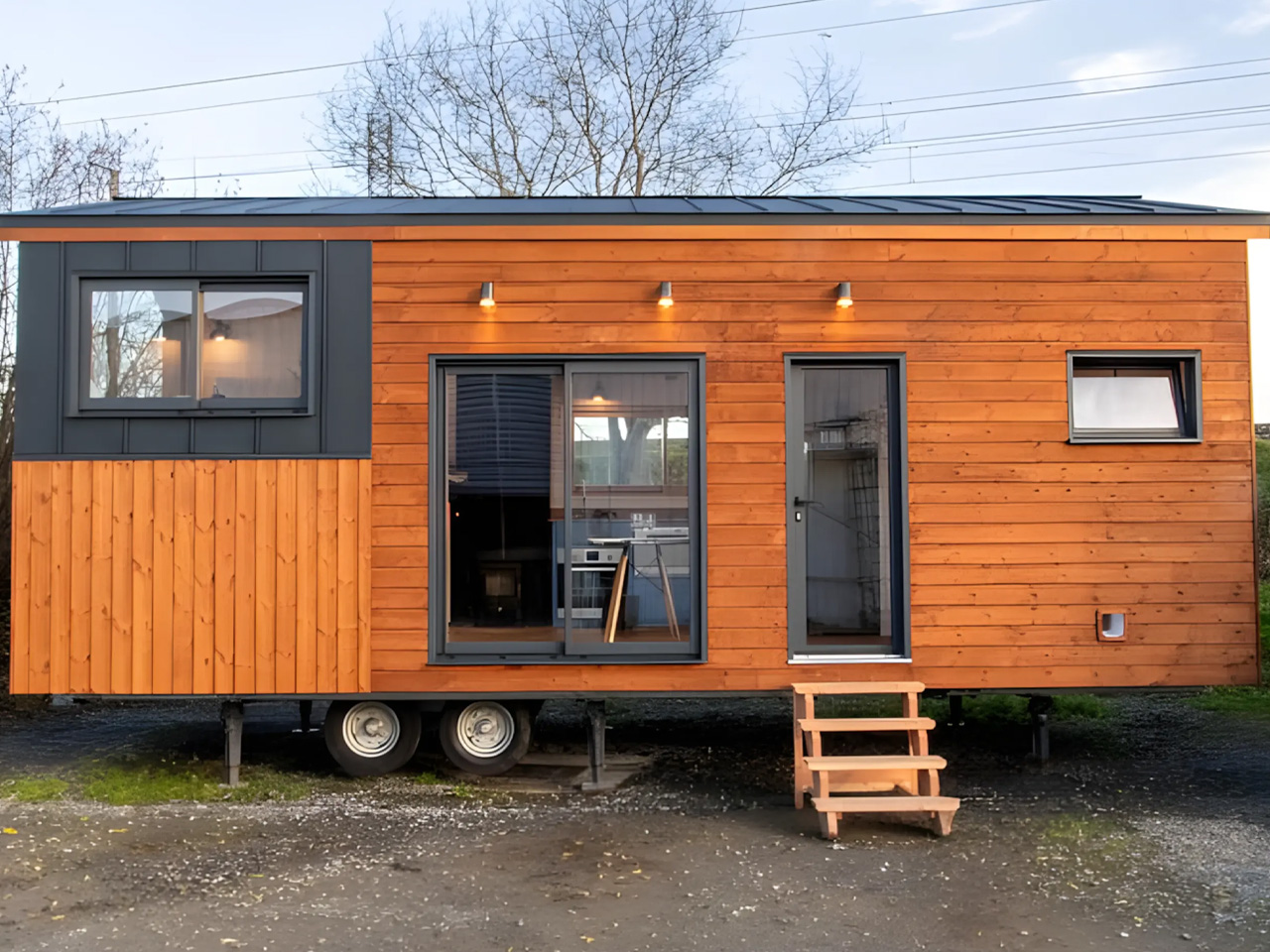



The tiny house offers two points of entry: a set of double glass doors and an adjacent single glass door. While the proximity of these entrances might initially seem unconventional, it is intended to be a strategic design choice to support the planned terrace once it is completed. This will improve the flow between indoor and outdoor spaces.
Upon entering the home, visitors are greeted by a spacious, light-filled kitchen situated at the heart of the house. The well-designed kitchen features modern amenities, including an oven and a three-burner stove powered by propane, catering to a variety of cooking needs. It includes a fridge and freezer, as well as a dishwasher which is a rare yet luxurious inclusion for a tiny home in France. Adjacent to the kitchen area is a compact wood-burning stove designed to efficiently heat the entire home, ensuring a cozy and warm environment during colder months.
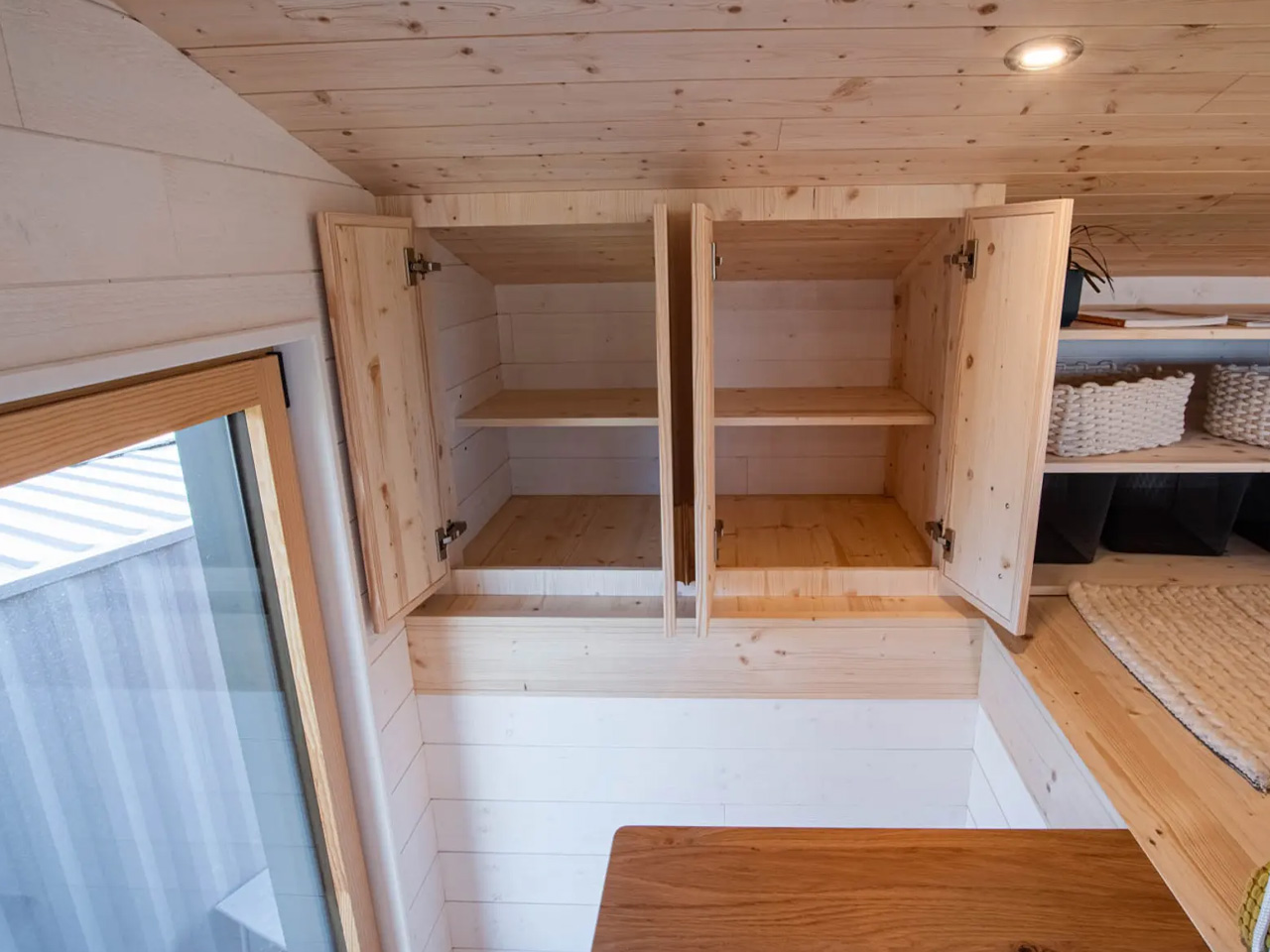

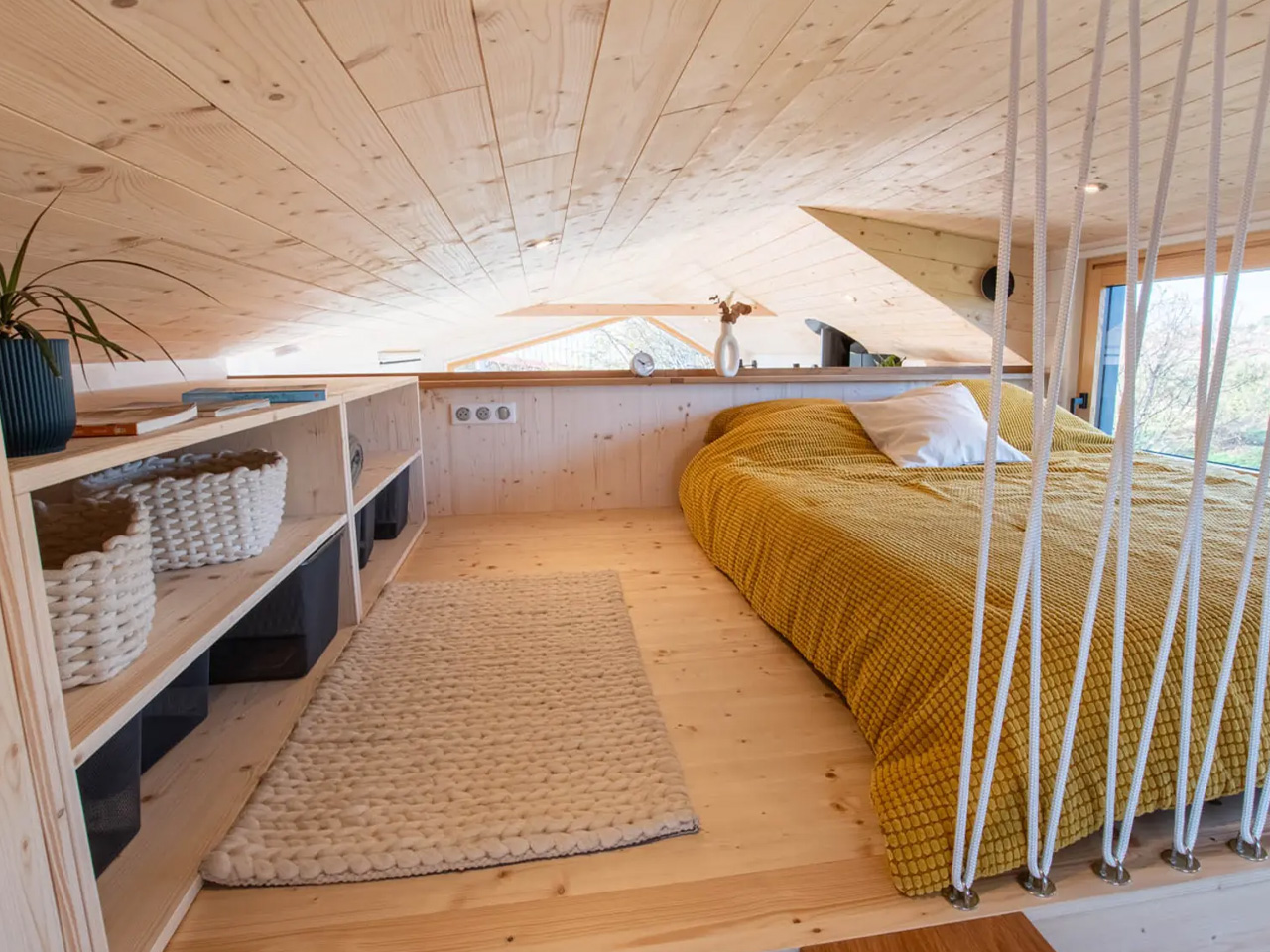

The Ivy Tiny Home’s living room is raised to the space where you usually see a bedroom. It can be accessed via a small staircase, and holds a sofa bed as well as a projection system, in place of a traditional TV. The ground floor accommodates the bathroom which spans over two rooms. You have the W.C. and the bathroom proper with a shower and a sink. A washer/dryer has been added as well. The bedroom is quite unusual as well. The child’s bedroom is placed underneath the living room, and the entrance seems like a tight fit.
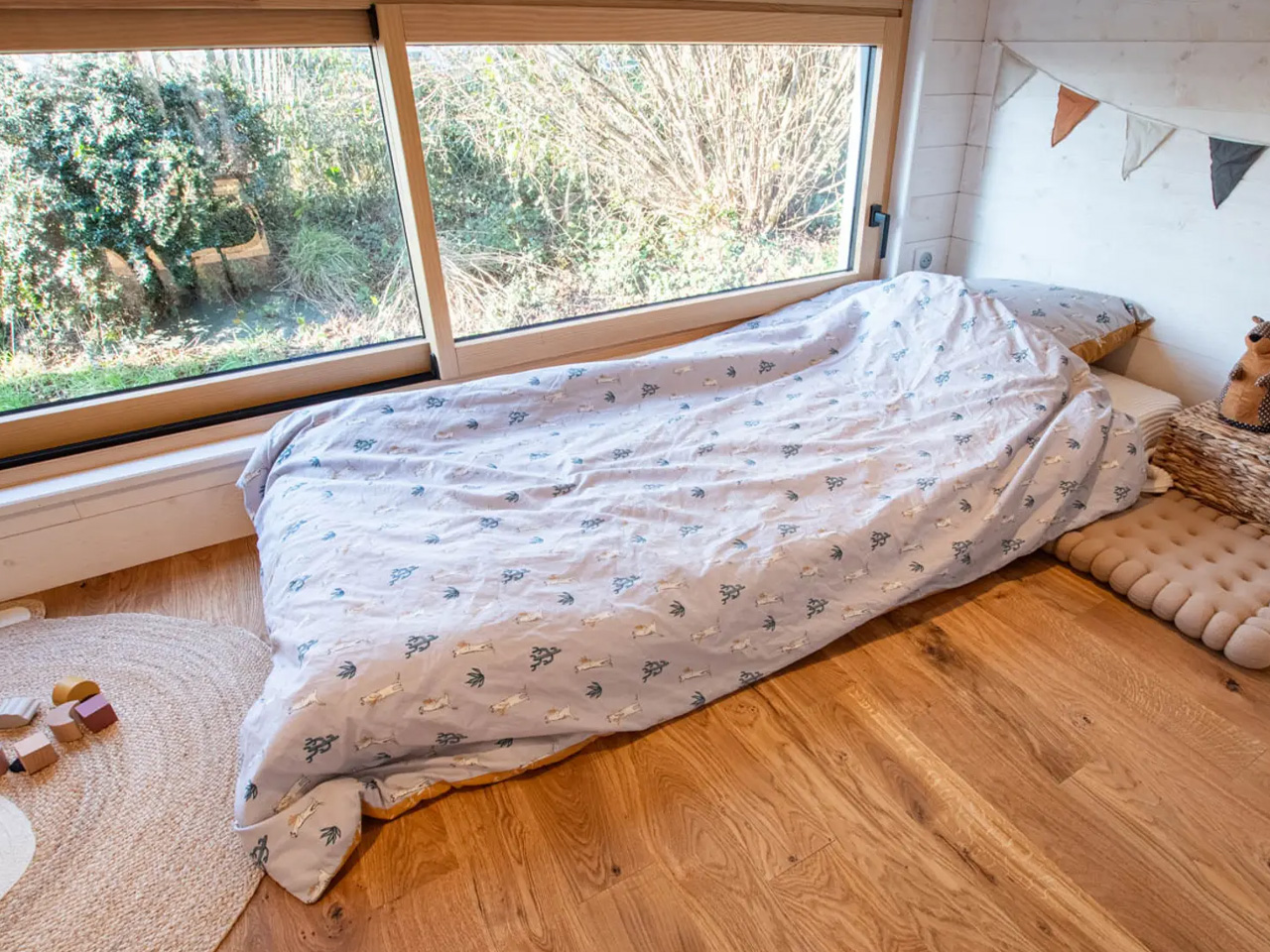

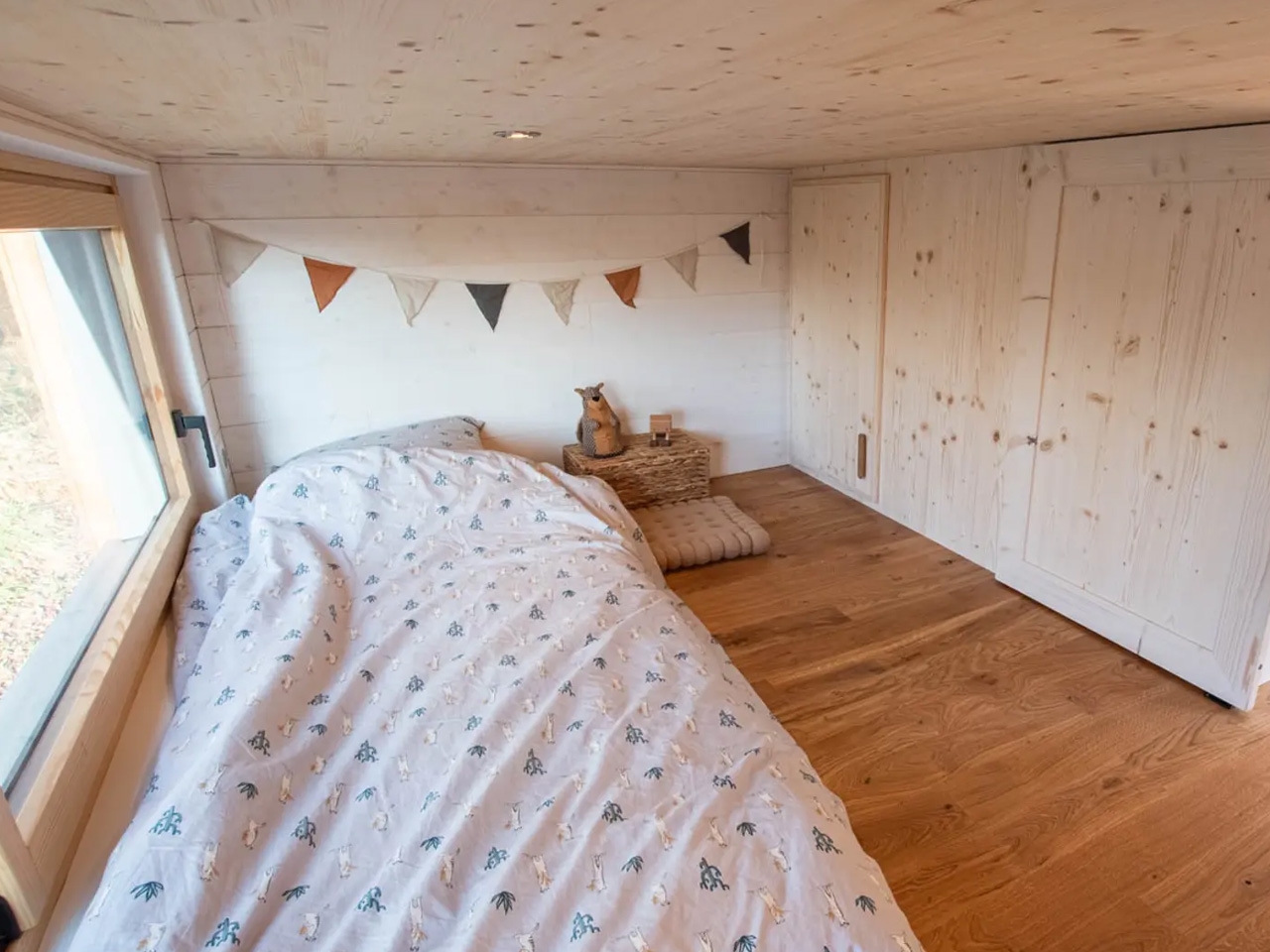

The bedroom is like most lofts found in tiny homes. It features a low ceiling which creates a cozy and intimate space. The room features a comfortable double bed and some wardrobe space. The loft bedroom is designed to showcase the clever use of limited space, thereby balancing comfort and functionality to form a welcoming retreat for the parents. It serves as a comfortable and safe haven for the parents, offering them a space of their own.
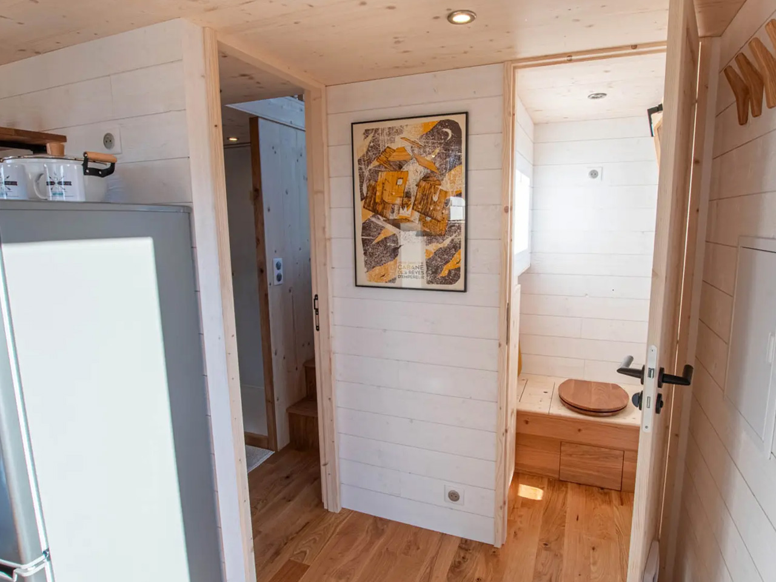

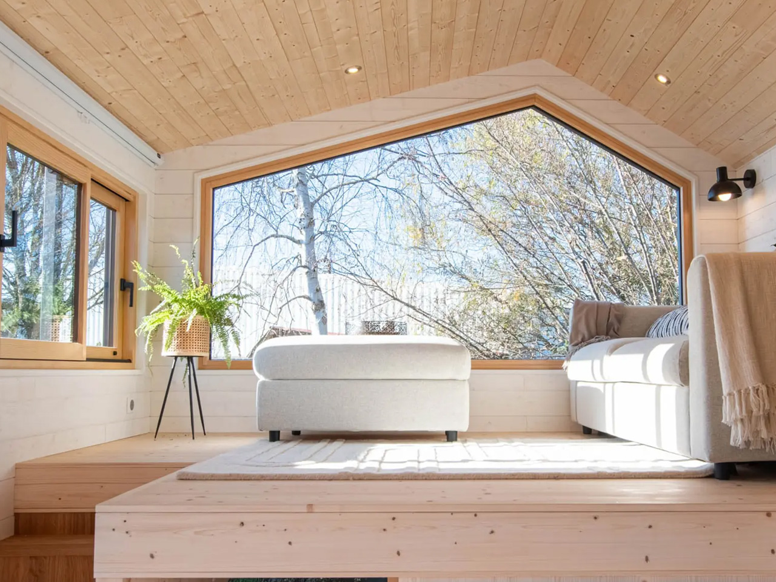

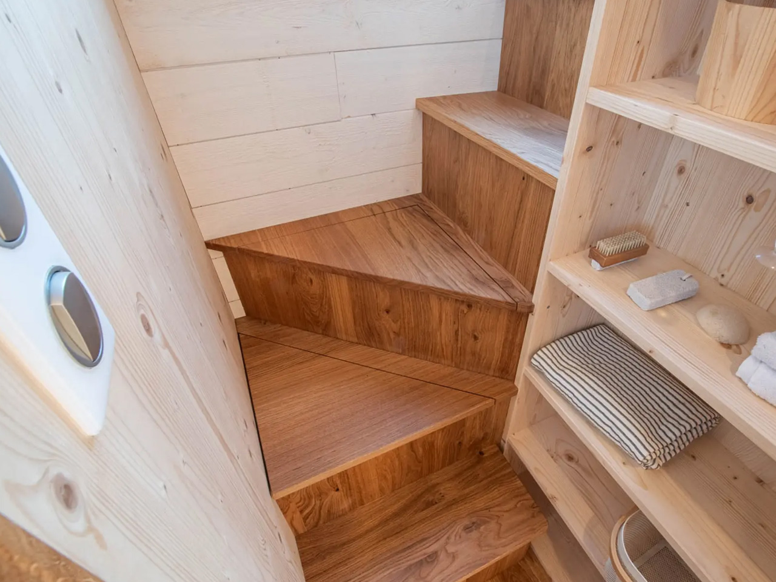

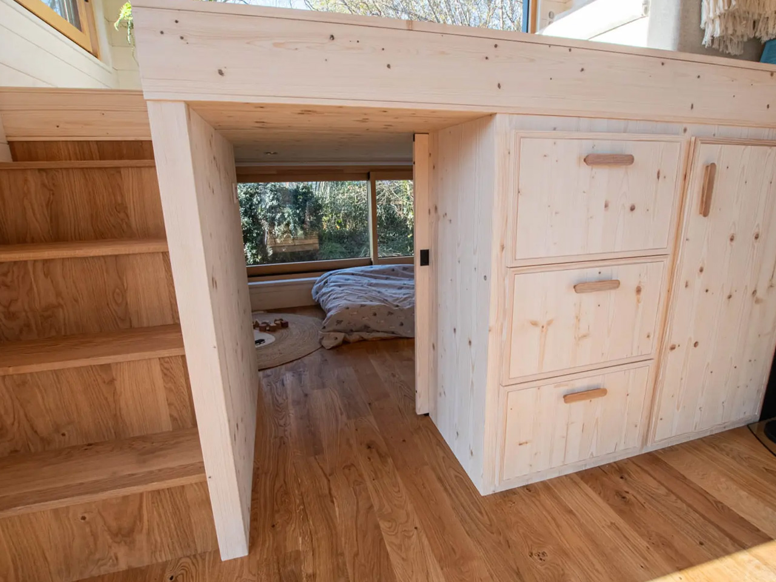

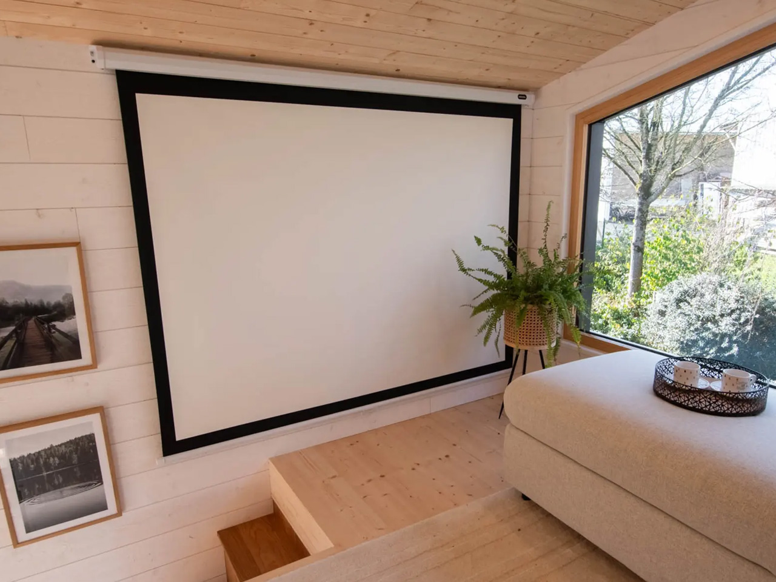

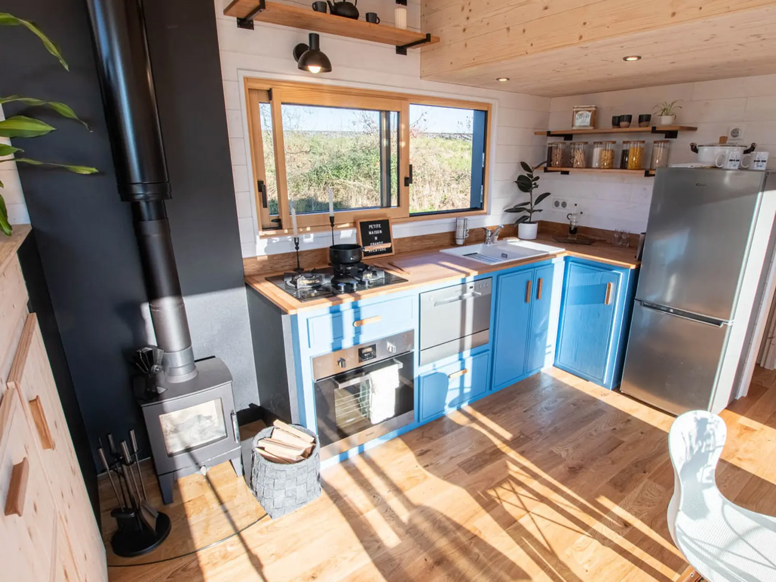

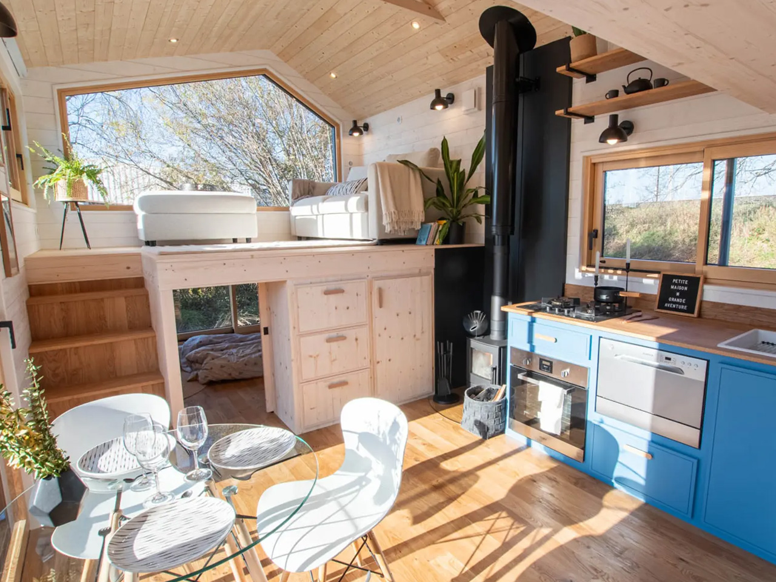

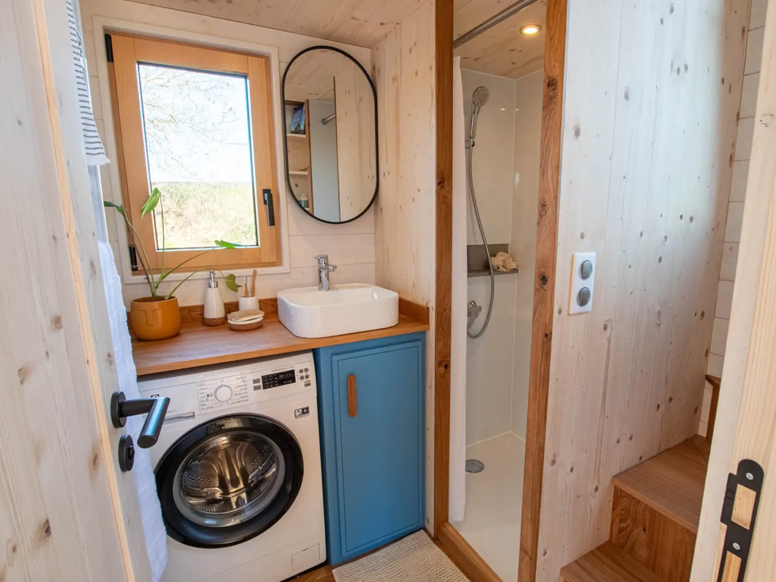

Srishti Mitra
If you liked the article, do not forget to share it with your friends. Follow us on Google News too, click on the star and choose us from your favorites.
If you want to read more like this article, you can visit our Technology category.