#This prefabricated timber home in Barcelona has a bright red-brick building for a base
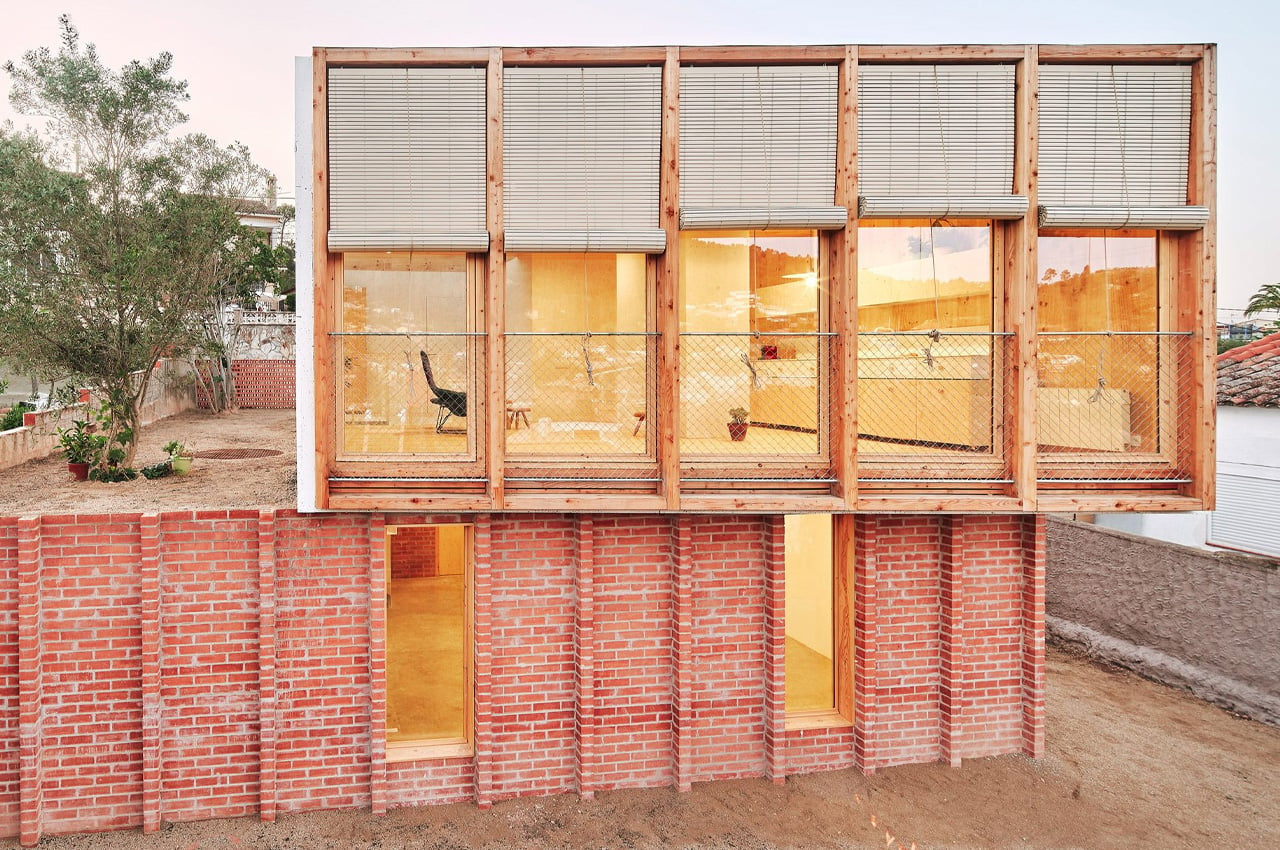
 Spanish architecture studio Agora Arquitectura transformed a derelict brick building into a sturdy base for a raised timber home and dubbed the structure ‘House on a Brick Base’ – quite appropriately. The home is located on the outskirts of Barcelona on an agricultural site that accommodated a tool shed, and a small red-brick building.
Spanish architecture studio Agora Arquitectura transformed a derelict brick building into a sturdy base for a raised timber home and dubbed the structure ‘House on a Brick Base’ – quite appropriately. The home is located on the outskirts of Barcelona on an agricultural site that accommodated a tool shed, and a small red-brick building.
Designer: Agora Arquitectura
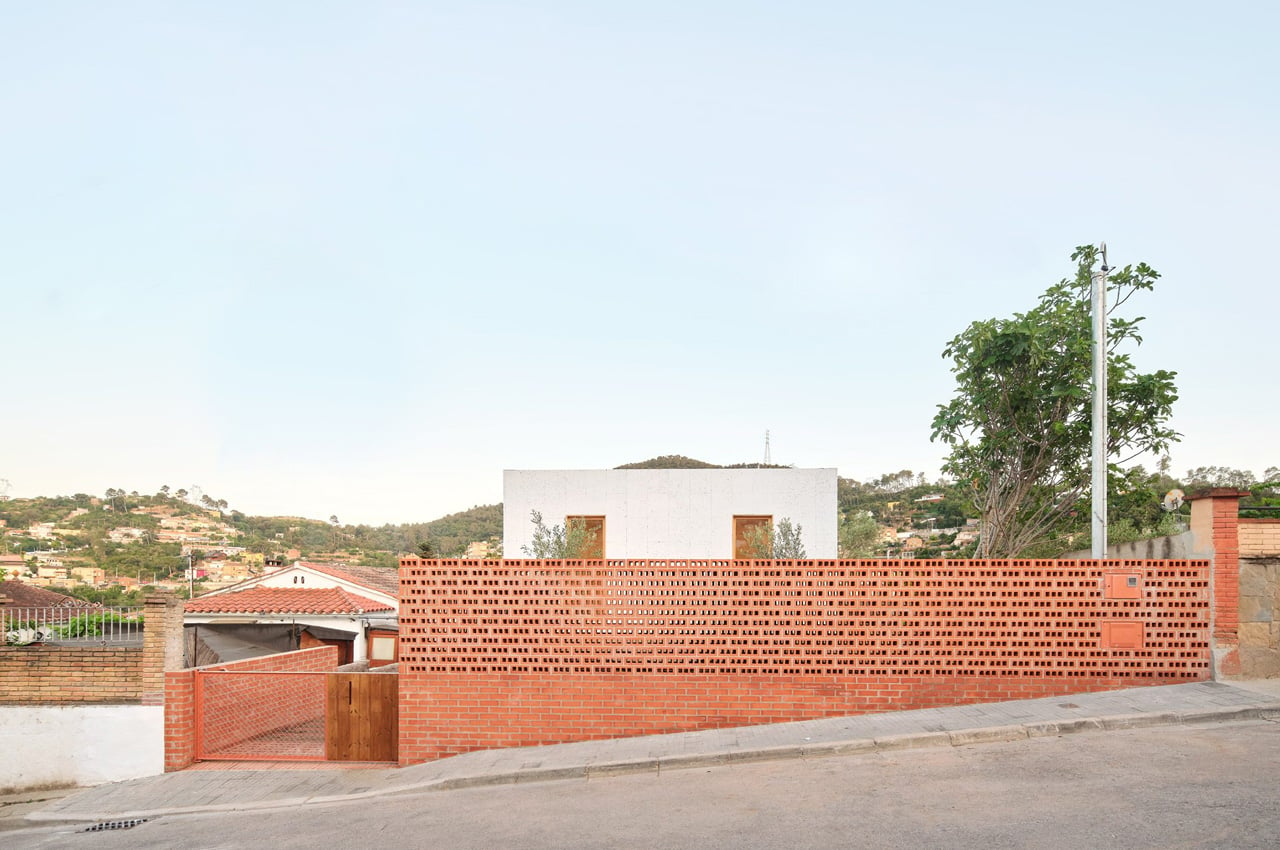
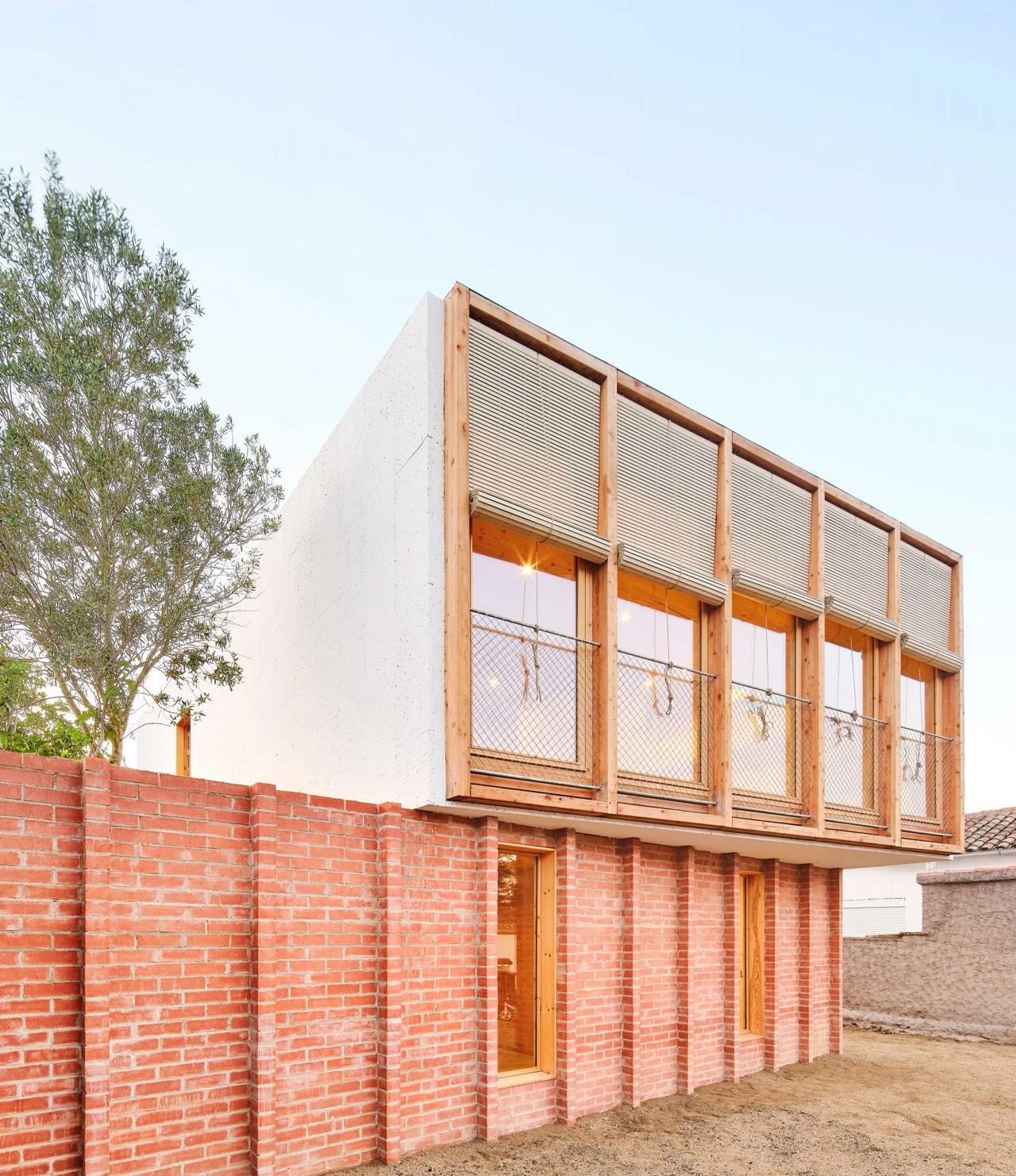
The tool shed and the red-brick building were dilapidated when the architects were brought to the site. To bring some life to the site, the studio completely renovated and rejuvenated the brick building and extended it across the landscape. “At the bottom of the site, a small building in ruins invited us to build a new home, recalling old ways of building in its place,” said studio co-founder Joan Casals Pañella. The building’s shell was incorporated with two perpendicular brick walls, that create a T-shape, and divide the interior, while also supporting the timber building above.
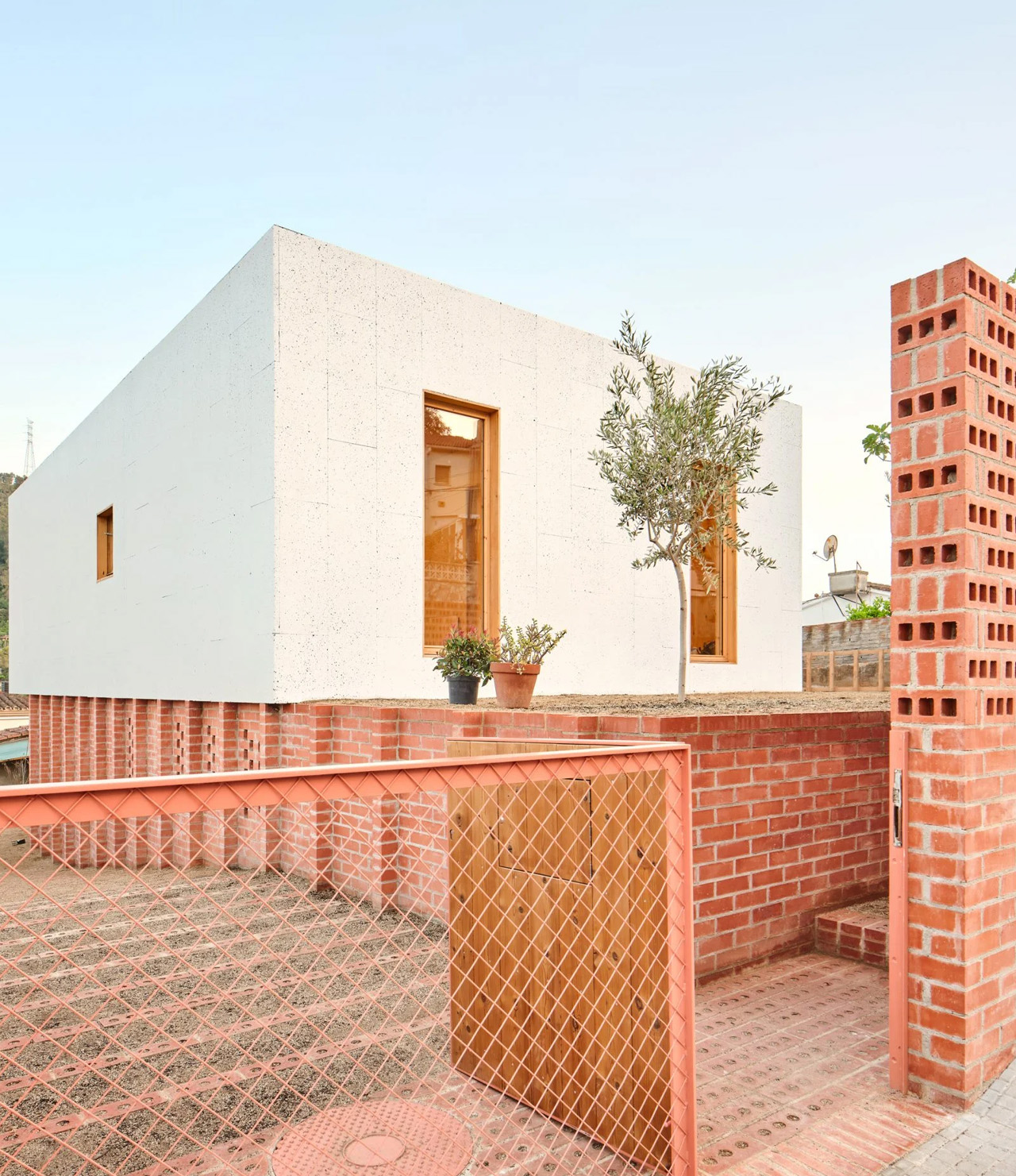
A perforated brick wall has been placed around the boundary of the site, and external brick staircases integrated into the sloped landscape, to connect the various levels of the building. “A ramp, which allows access to the lower level of the terrain, or stairs hidden behind the openwork wall, allow for a ceremonious ascent towards the built interior,” said Pañella. “Following the stairs lets visitors discover a 100-year-old olive tree that invites them into the area in front of the main door,” he continued.
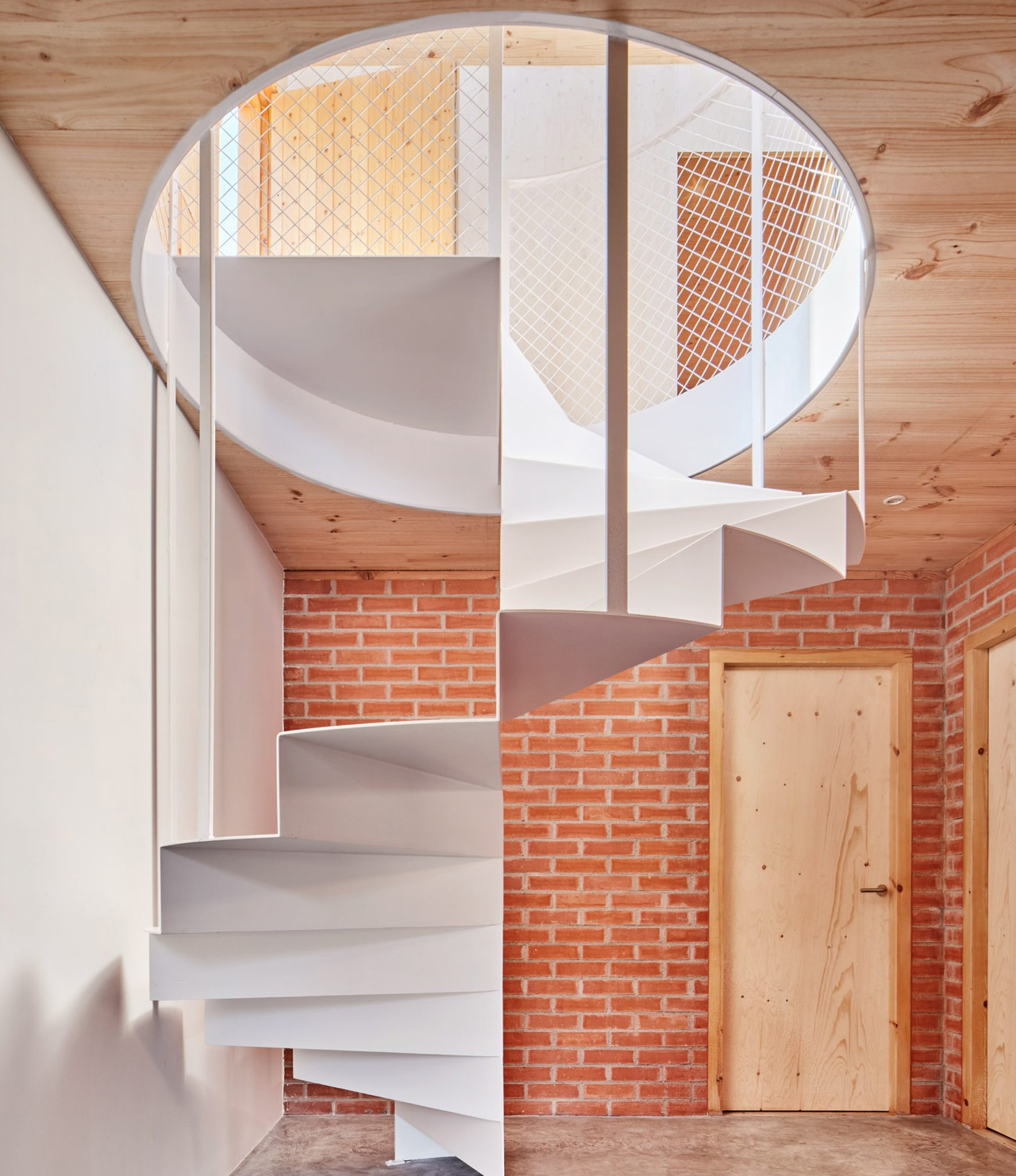
A raised garden has been integrated onto the top of the pre-existing structure, with the new volume placed adjacent to it. The newer building was built using prefabricated cross-laminated timber, and clad in whitewashed cork – a sustainable choice of materials. Huge windows with timber frames and external blinds mark the upper level. The rooms of the house have been spread out over the two storeys, that are connected via a steel spiral staircase. The staircase is overshadowed by a large skylight on the top, which allows natural light to freely stream into the home.
“The light also reaches the brick portion of the house,” said Pañella. “It takes advantage of the hole in the spiral staircase, in charge of connecting the built levels, and it is where the brick wall of the plinth can be recognized from the rooms above,” he concluded.
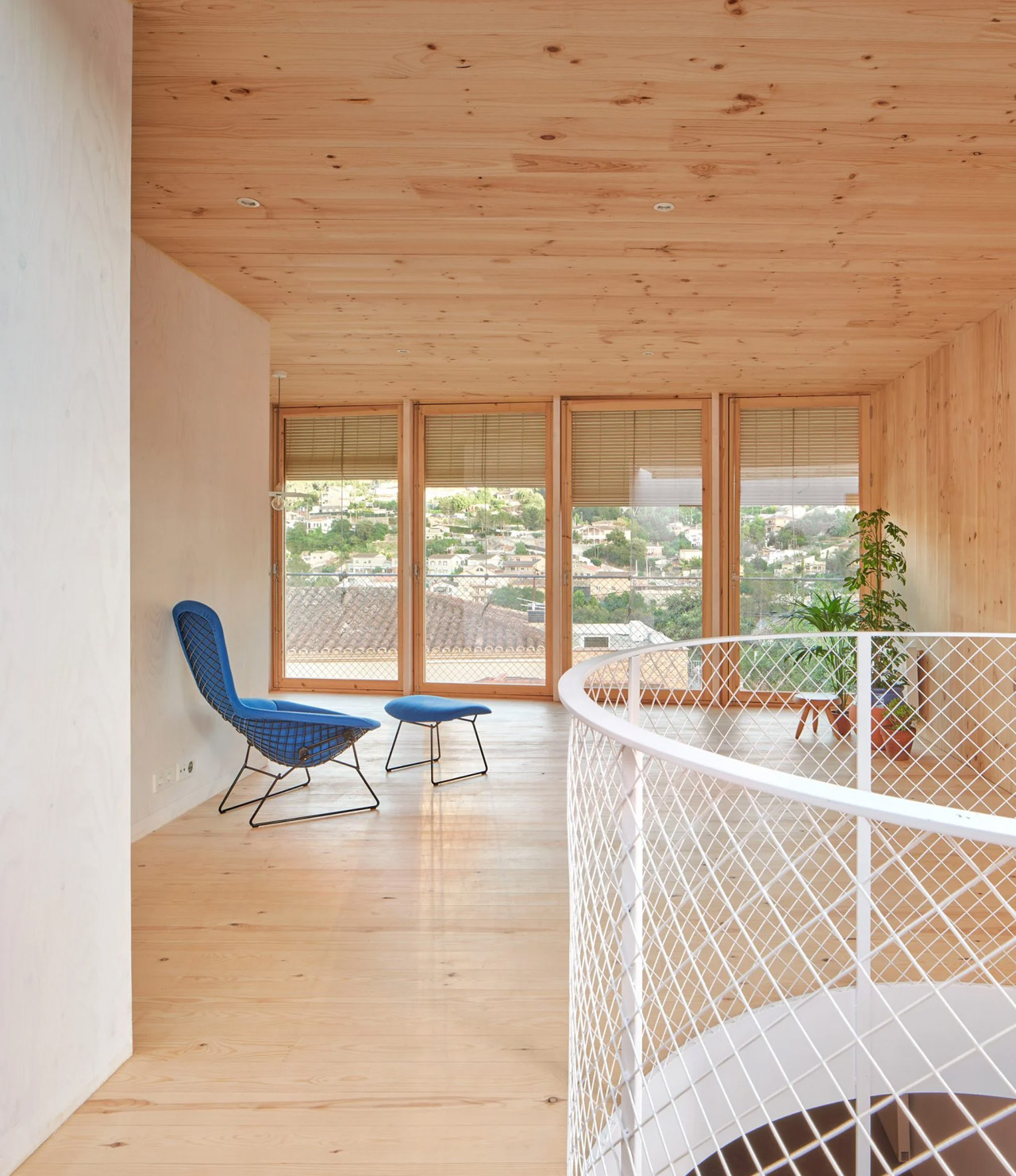
Srishti Mitra
If you liked the article, do not forget to share it with your friends. Follow us on Google News too, click on the star and choose us from your favorites.
For forums sites go to Forum.BuradaBiliyorum.Com
If you want to read more like this article, you can visit our Technology category.




