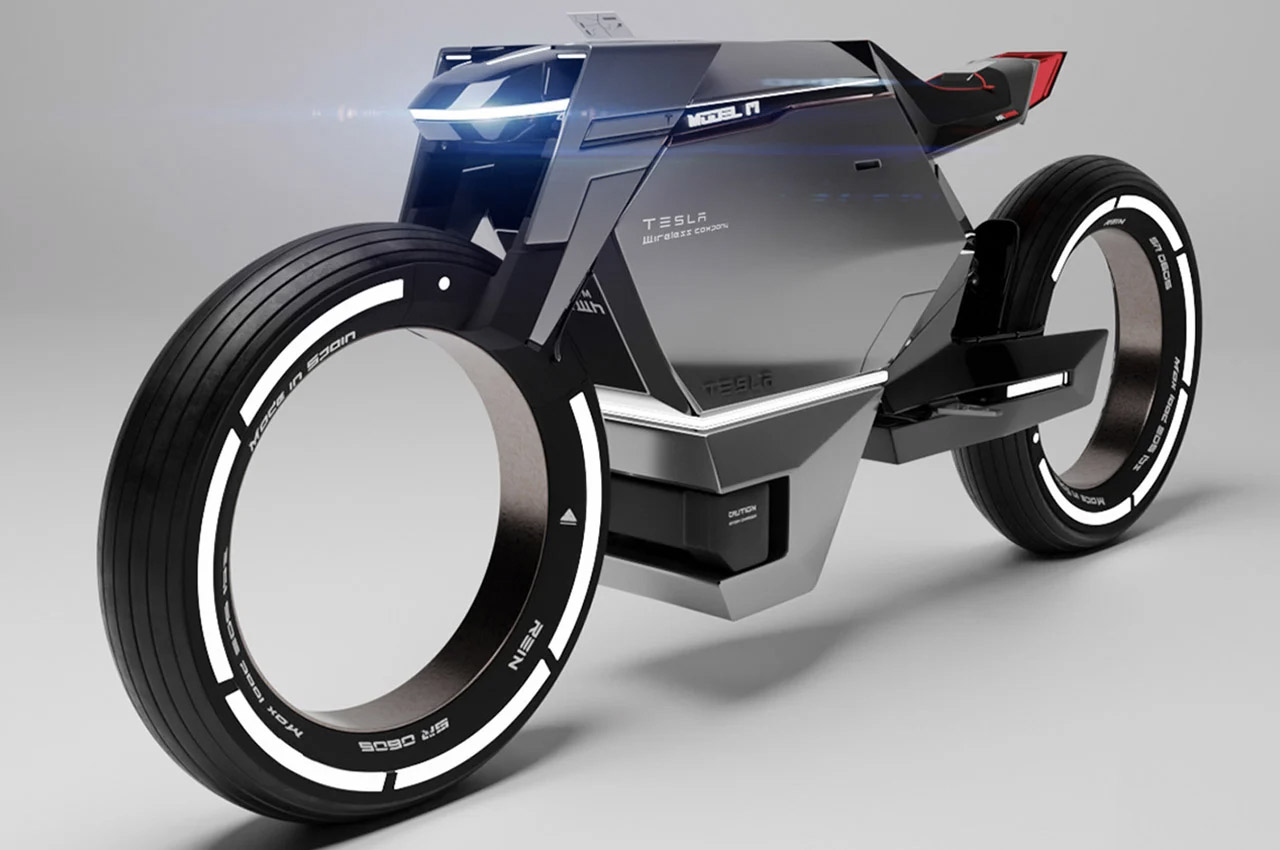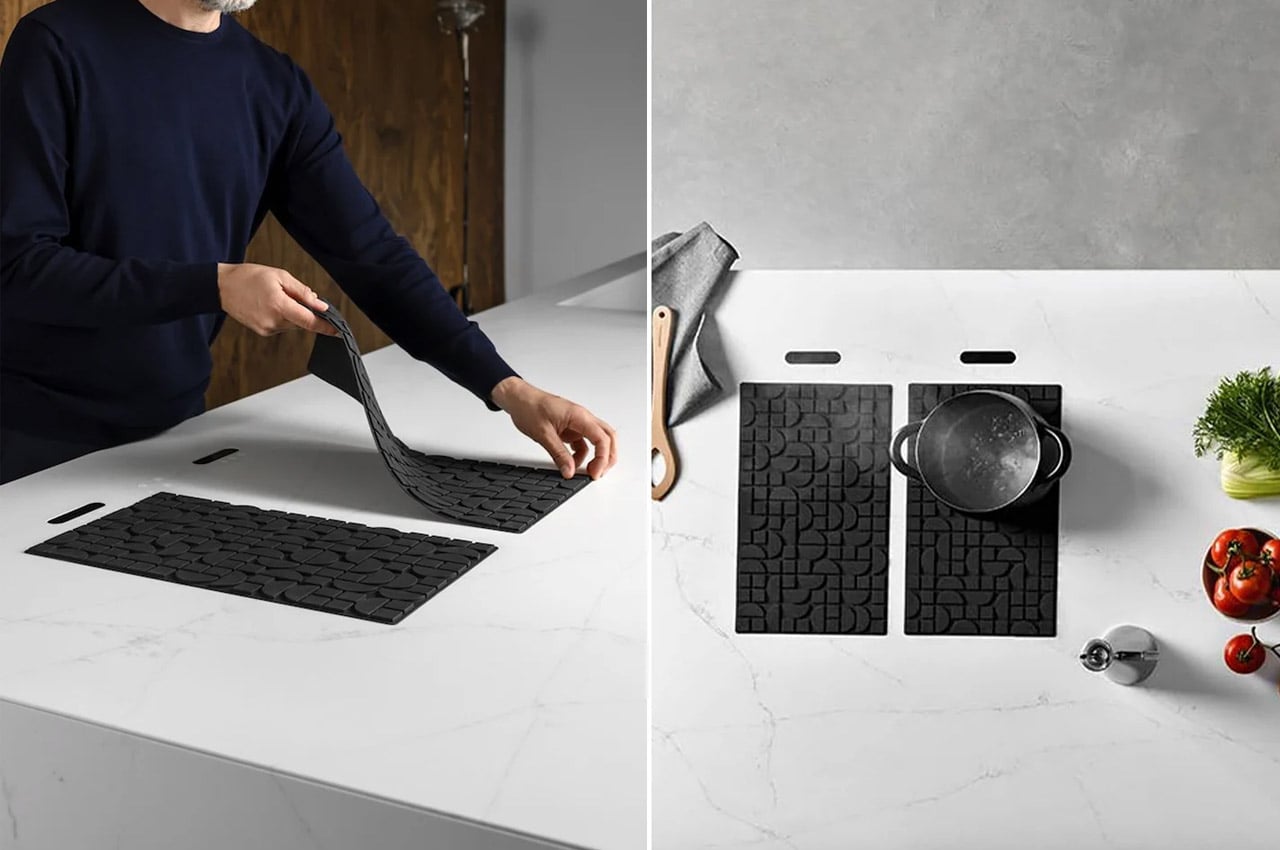This Plus-Size Tiny Home Offers Spacious Living & Modern Comfort In A Compact Design
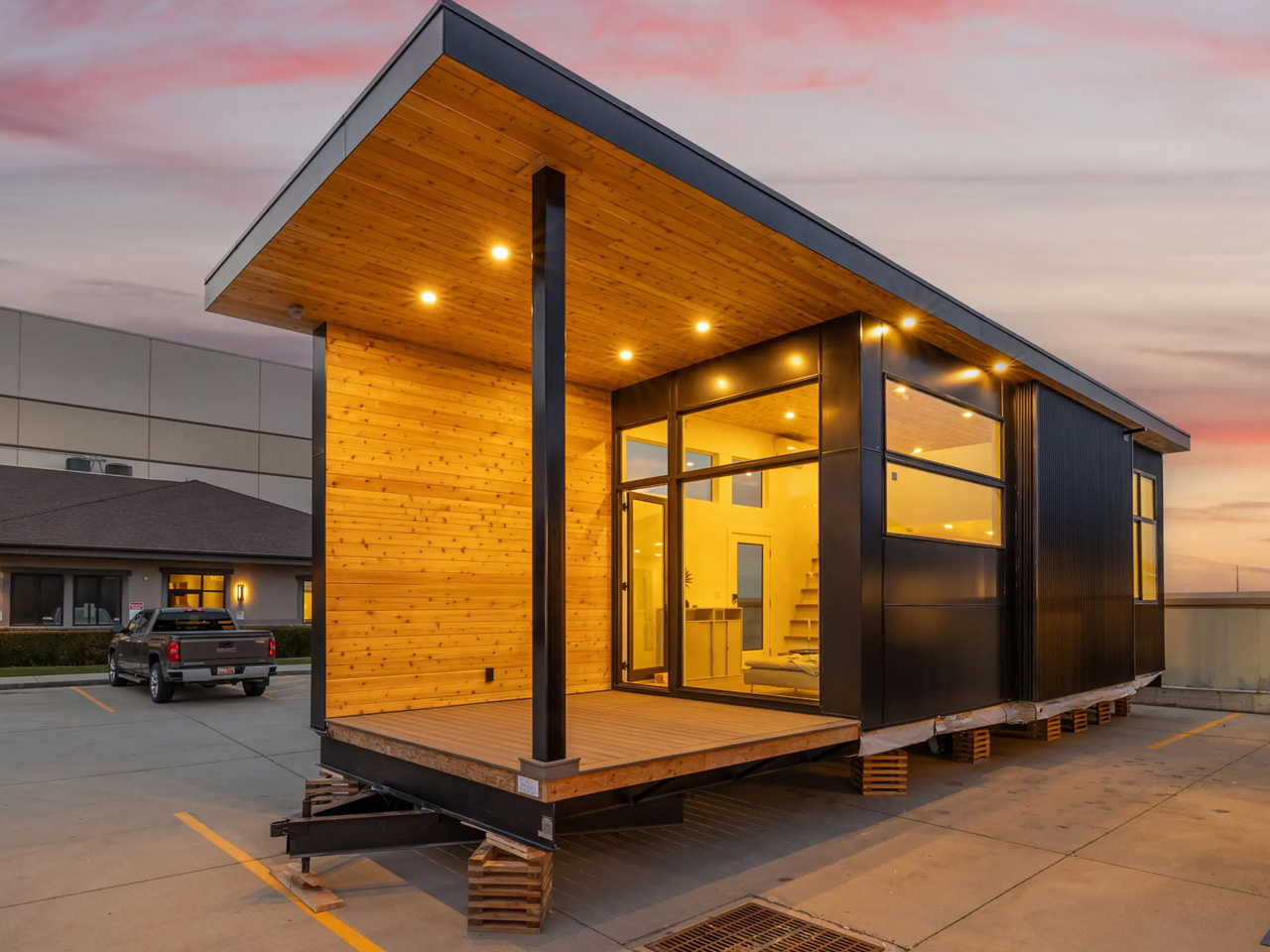

The Skyview 400, created by Utah’s Irontown Modular, is a fixed park model tiny house offering 400 sq ft (37 sq m) of living space. Unlike traditional tiny homes on wheels, it is not designed for frequent relocation and must be installed using a crane and truck. Despite its lack of portability, the layout is surprisingly spacious, resembling that of a small urban apartment. The interior features a light-filled living area and a generous porch, maximizing comfort and usability. The Skyview 400 is ideal for those seeking a permanent, compact home with the benefits of efficient design and natural light.
Designer: Irontown Modular
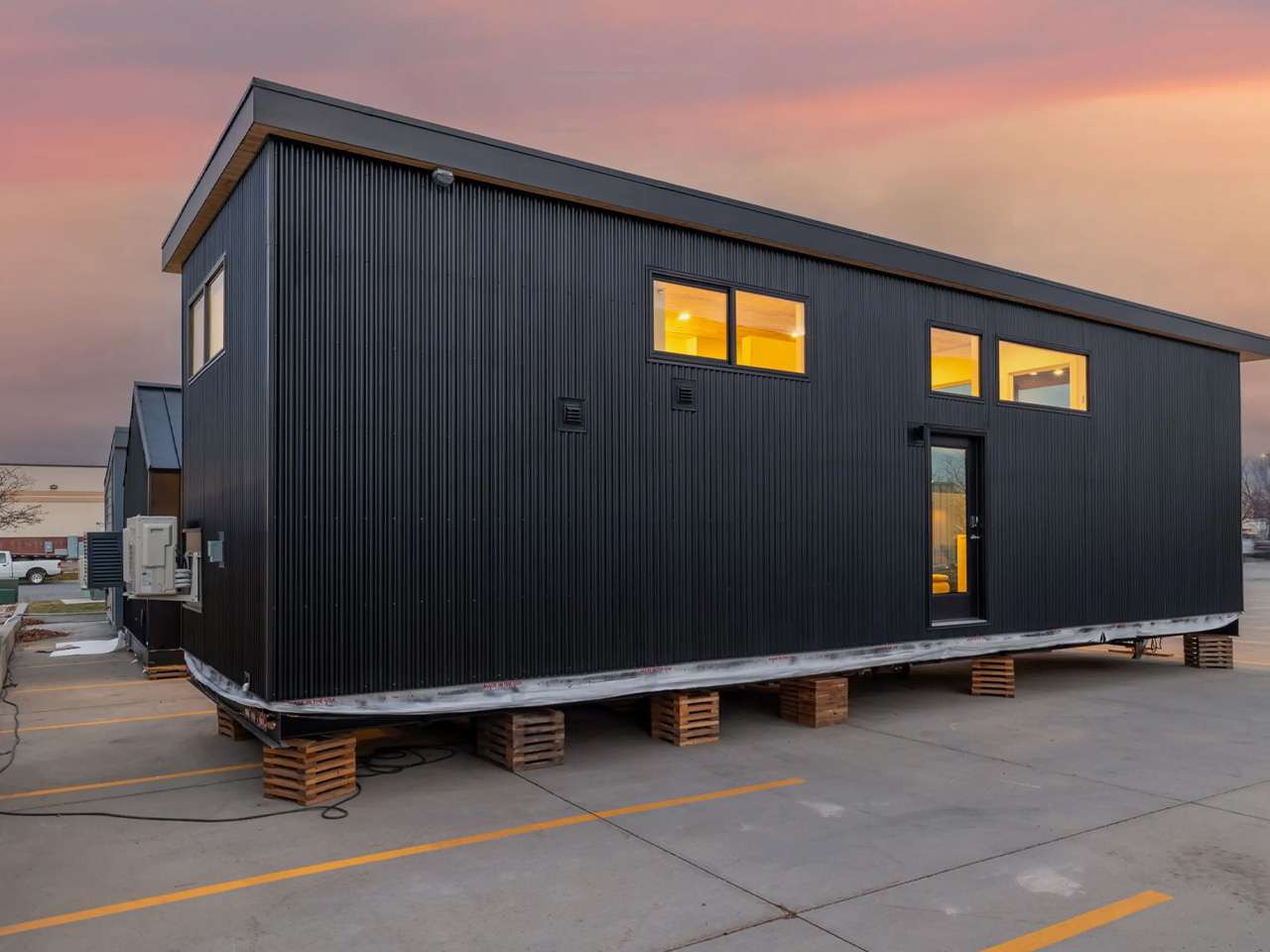

The Skyview 400 measures 44 feet (13.4 meters) in length, making it one of the larger tiny house models available and providing more usable space than most designs in its category. With an increased width of 13 feet (3.9 meters), the interior feels more like a conventional home, avoiding the narrowness that characterizes many tiny houses. Entry is through a deck and a glass door, creating a welcoming and open transition from the outside.
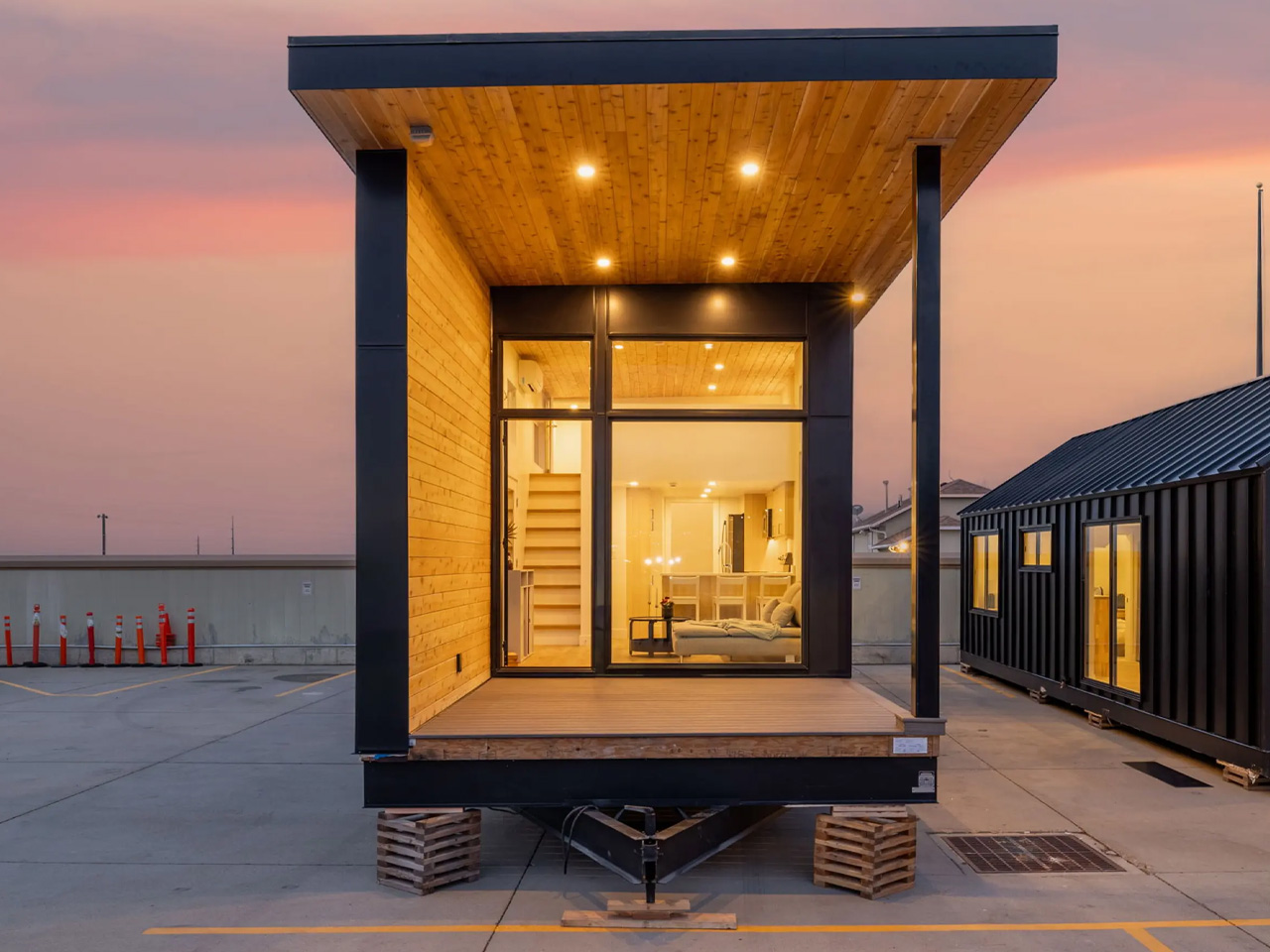

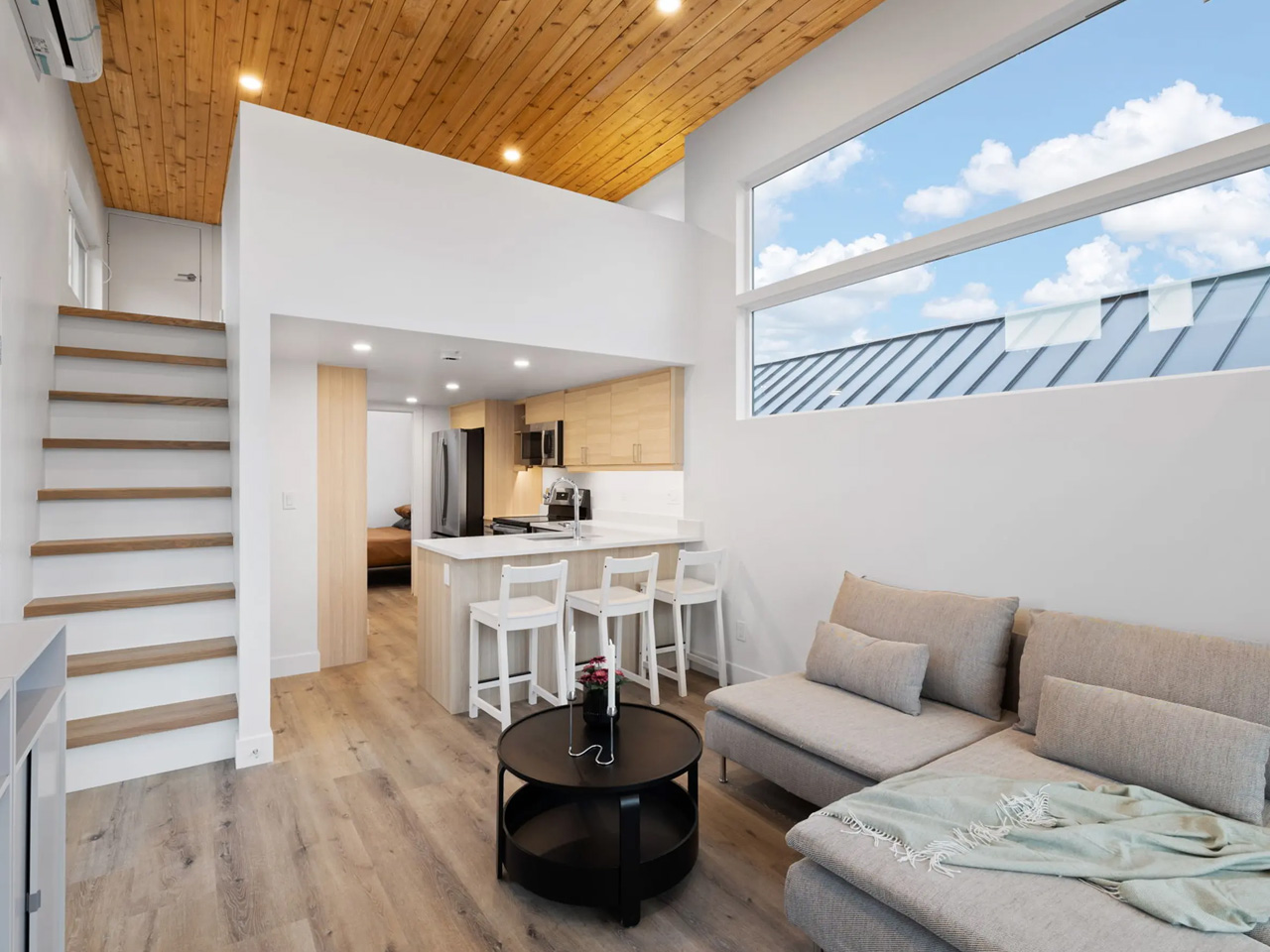

Inside, the living room benefits from extensive glazing, allowing natural light to fill the space throughout the day. The area is furnished with a comfortable sofa and an entertainment center, creating a practical and inviting spot for relaxation or gatherings. A second door in the living room provides direct access to the outdoors, further enhancing the connection between indoor and outdoor living.
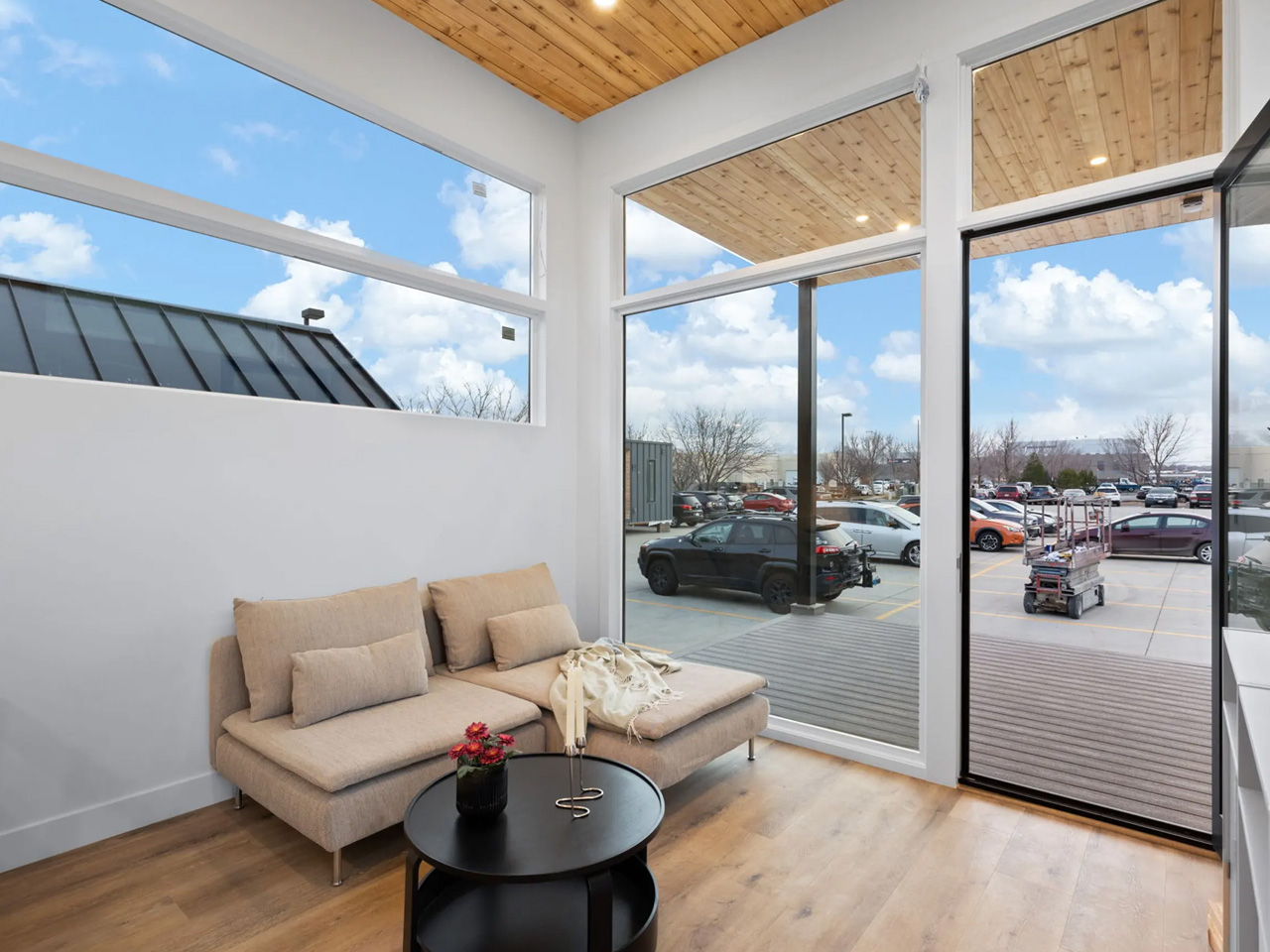

Adjacent to the living area is a well-equipped kitchen. It features a breakfast bar with seating for three, making it suitable for both casual dining and entertaining. The kitchen is outfitted with an oven, stove, fridge/freezer, microwave, and dishwasher, along with ample cabinetry for storage. This thoughtful layout and quality appliances make the kitchen functional for everyday use, supporting a comfortable lifestyle within a compact footprint.
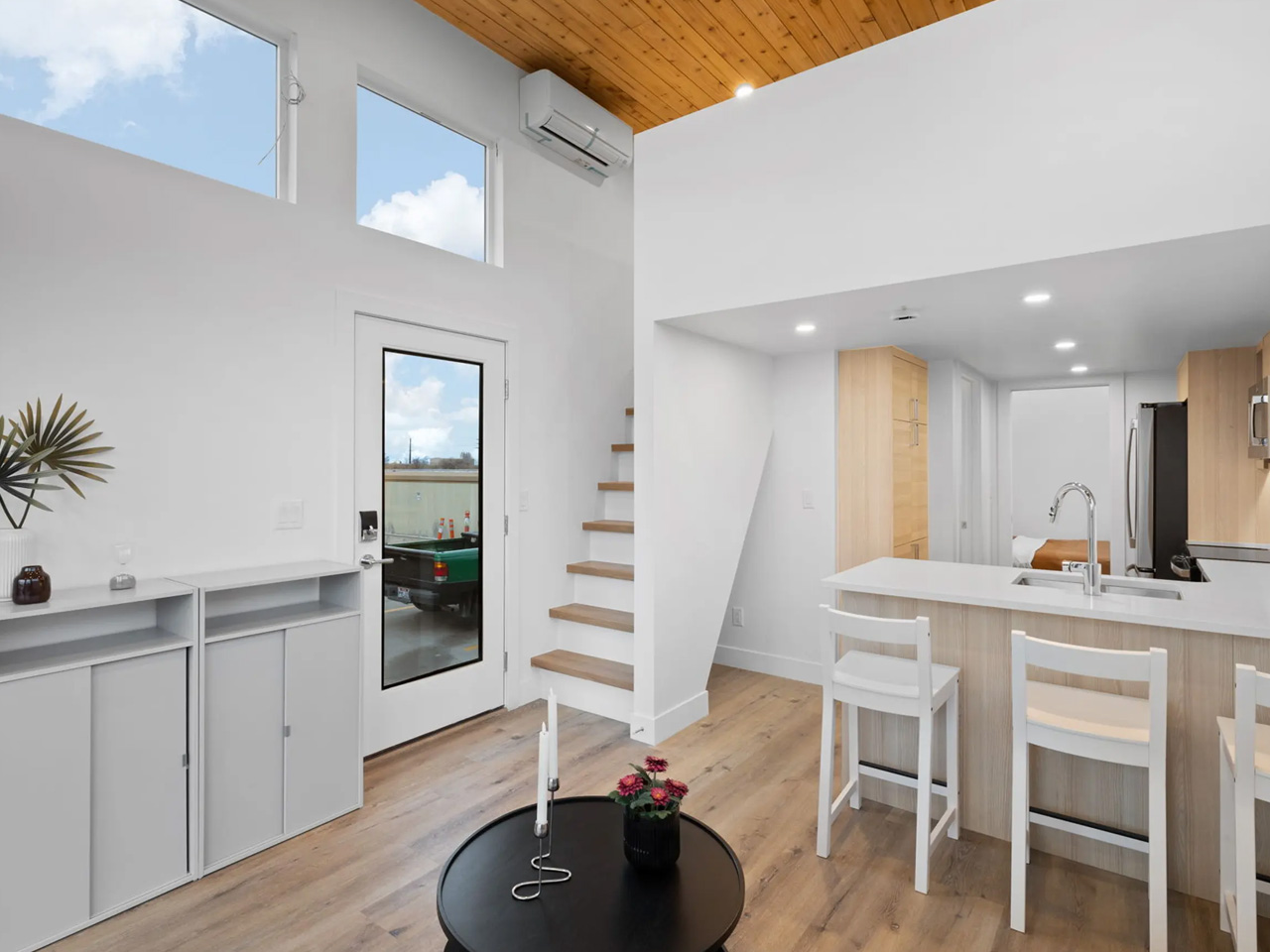

The bathroom in the Skyview 400 is located next to the kitchen and is compact, despite the home’s larger size. It includes a flushing toilet, a vanity sink, and a shower. On the opposite end of the house, the master bedroom is positioned downstairs, providing generous headroom and ease of movement. This space also offers practical features such as built-in storage, a closet, and a stacked washer and dryer unit. The layout is designed to maximize comfort and efficiency, making the Skyview 400 suitable for long-term living within a well-organized, compact footprint.
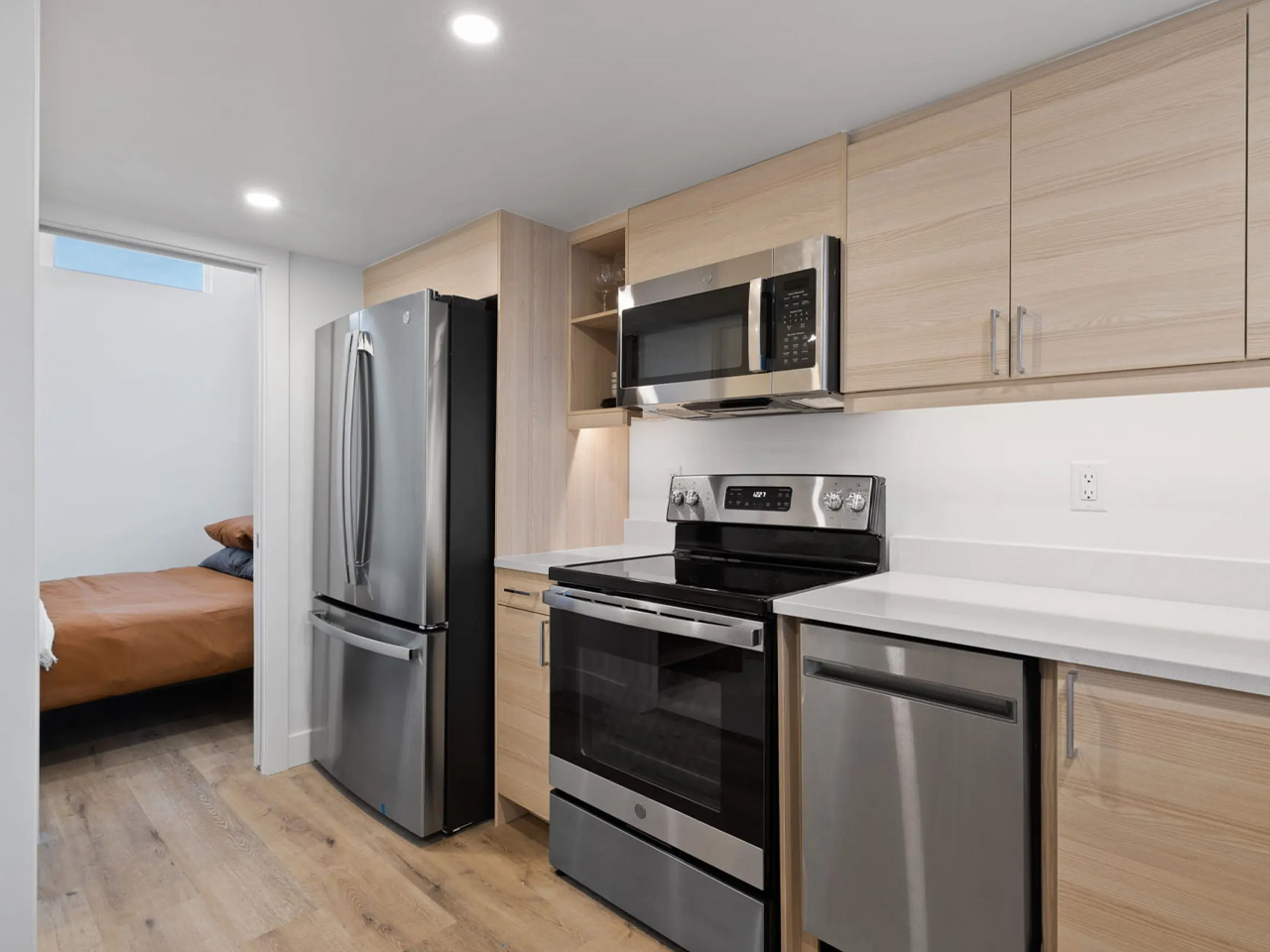

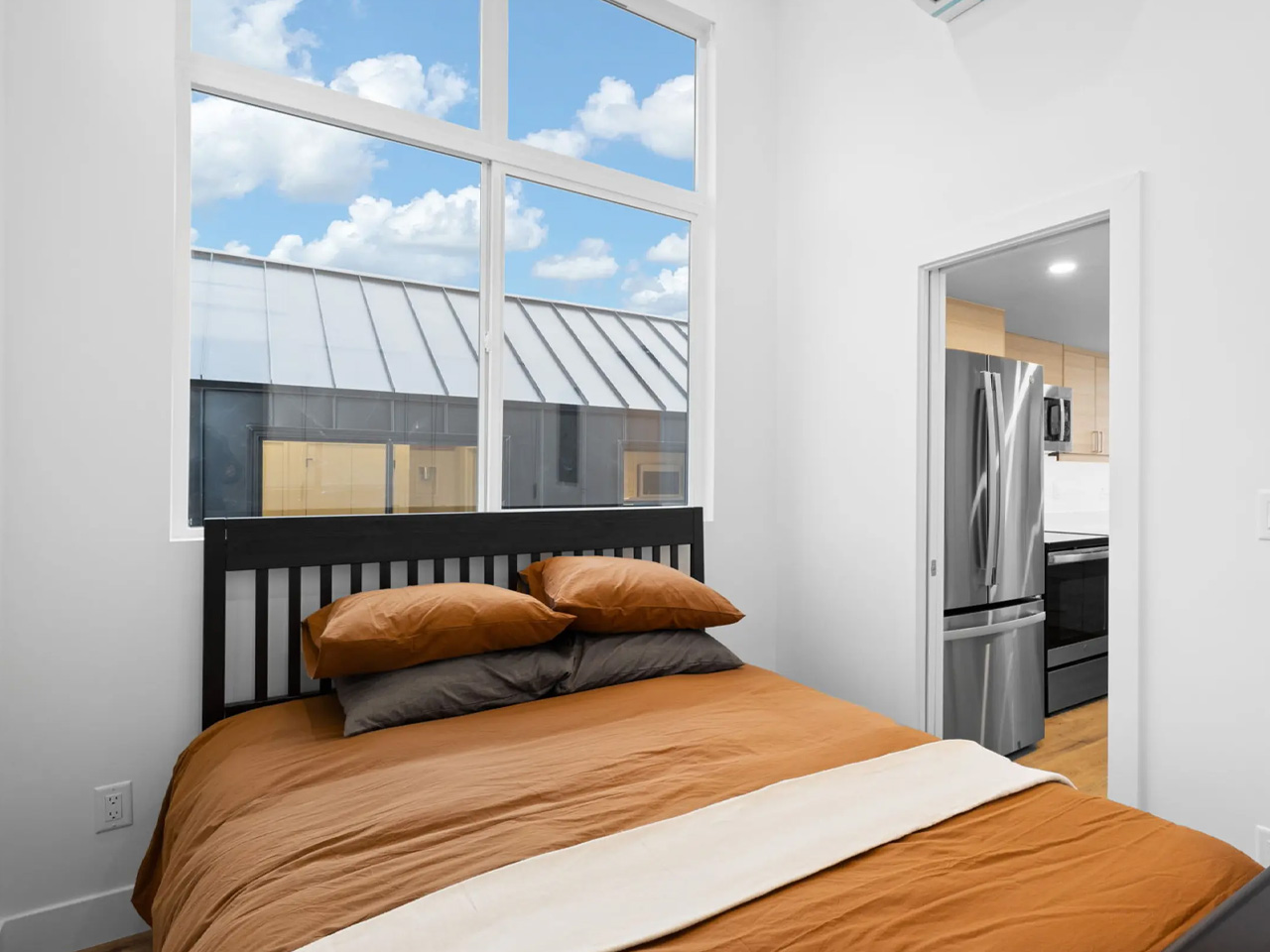

The Skyview 400 features a single loft, accessed by a staircase. While the stairs don’t include built-in storage, space beneath them can be used for storing items. The loft has a low ceiling, typical for tiny homes, and can serve as either extra storage or a second bedroom with room for a double bed. The Skyview 400 is currently available for purchase, with prices starting at US$133,000.
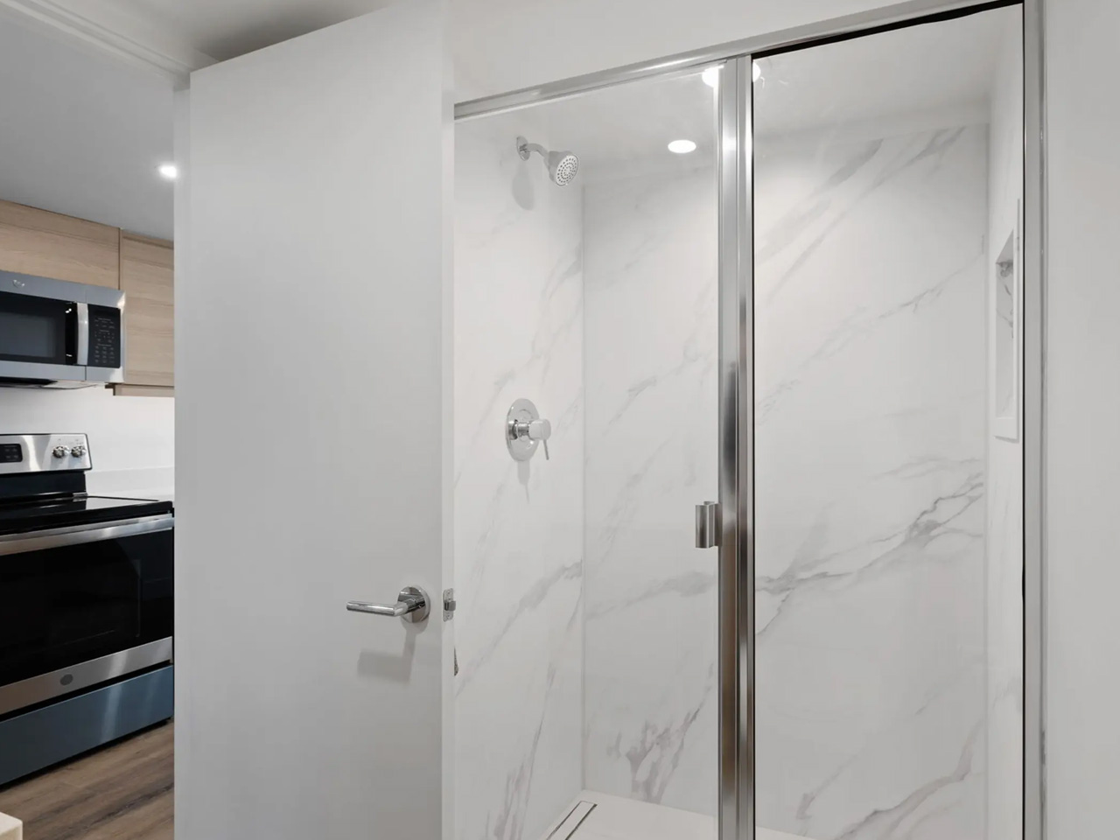

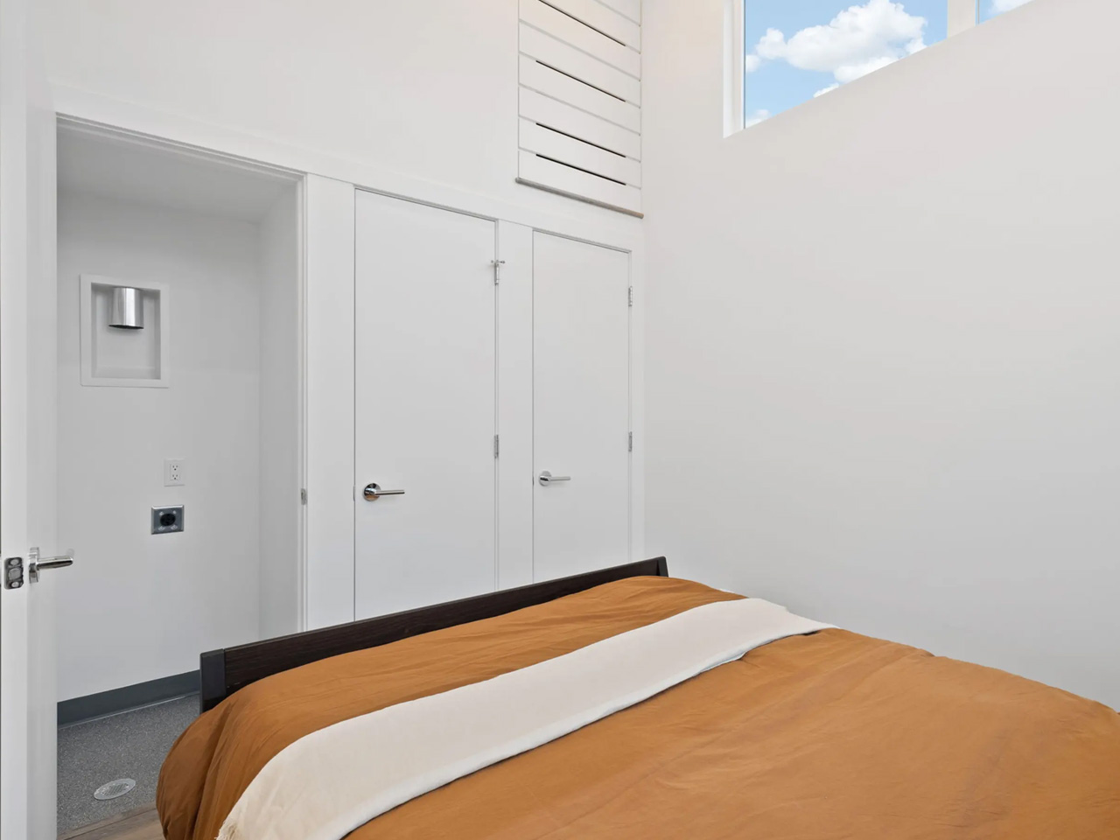

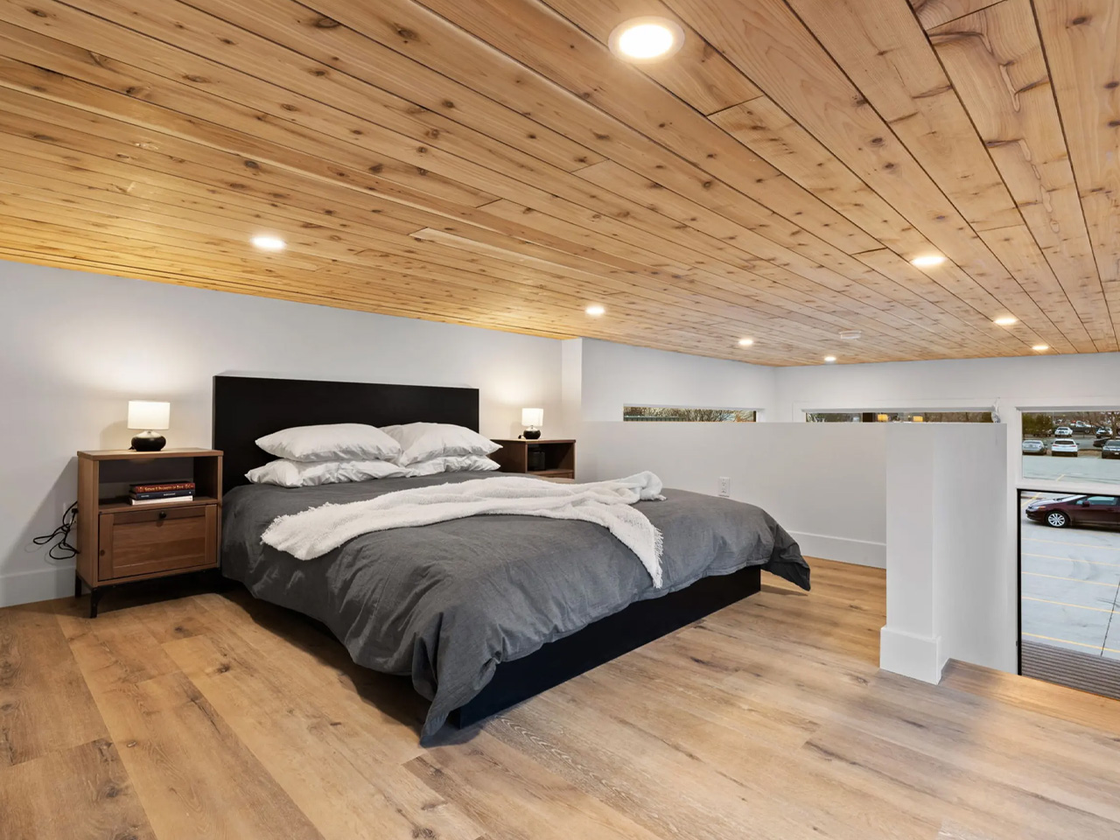

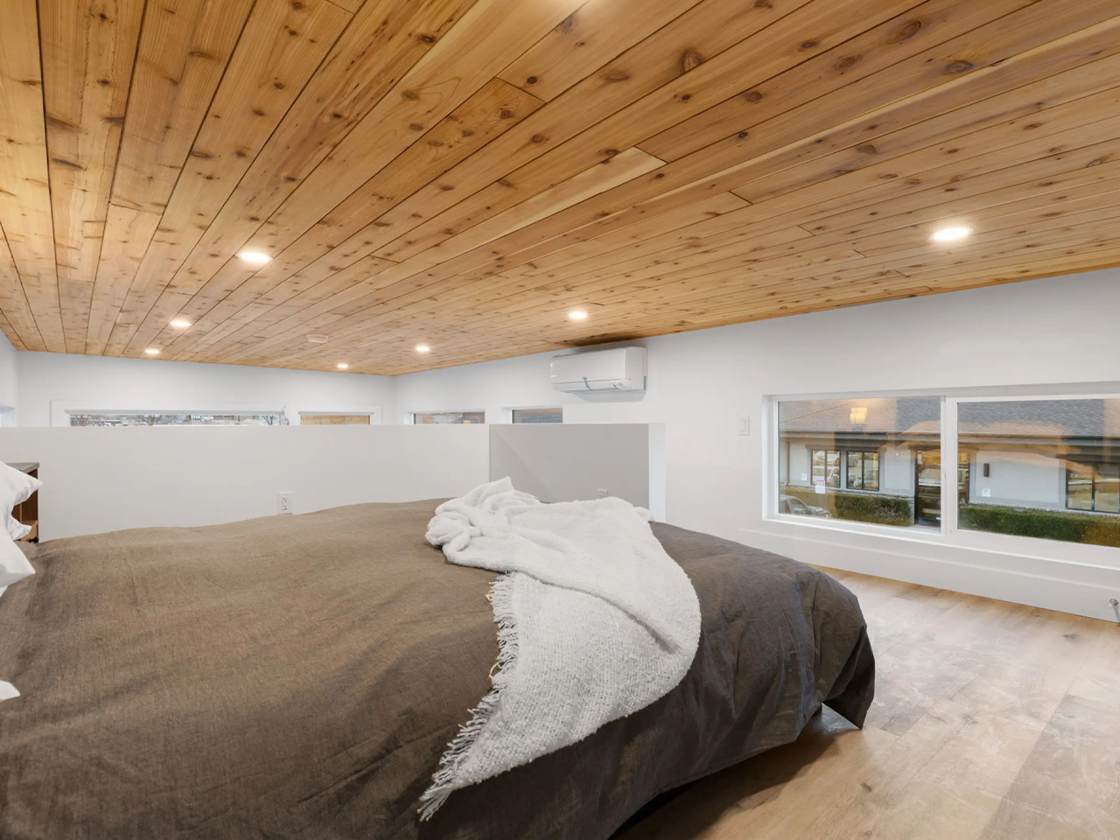

Srishti Mitra
If you liked the article, do not forget to share it with your friends. Follow us on Google News too, click on the star and choose us from your favorites.
If you want to read more like this article, you can visit our Technology category.
