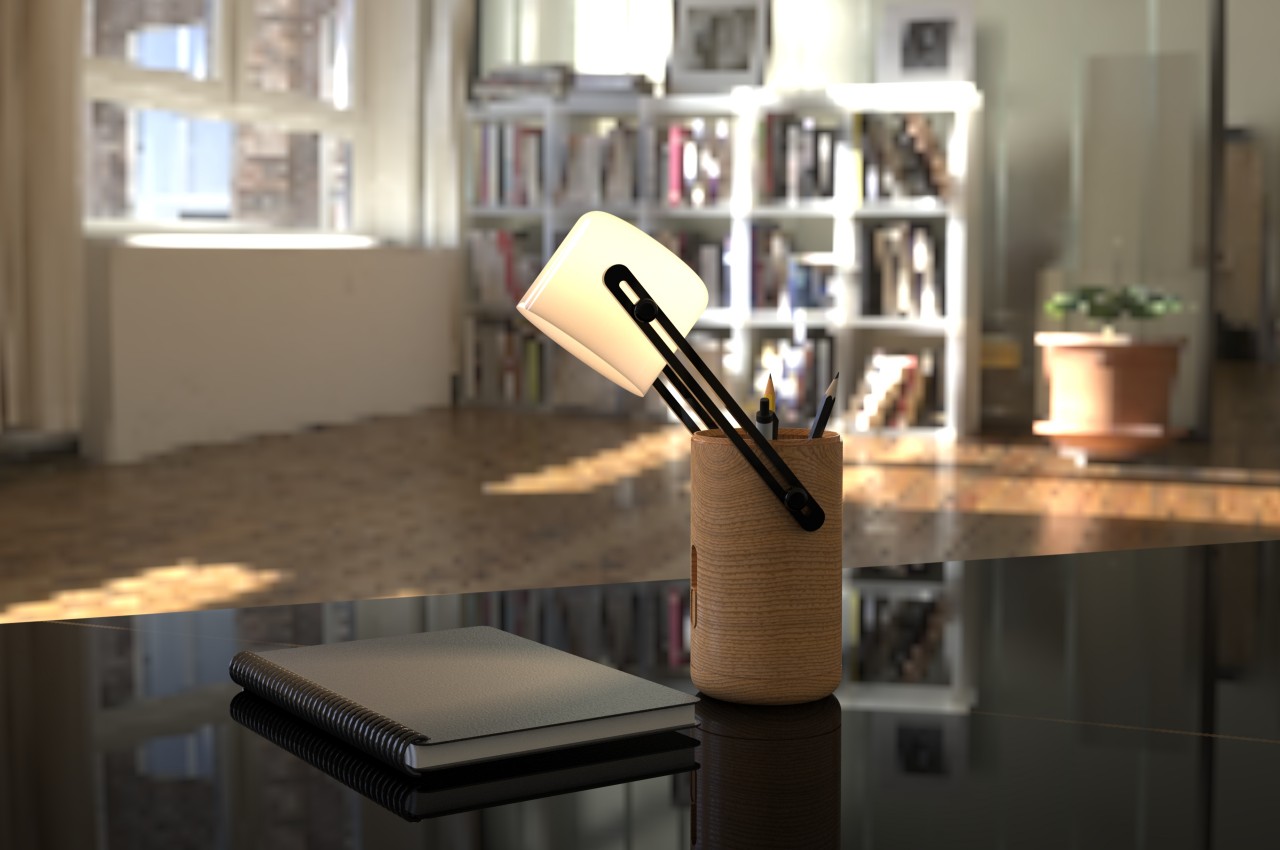#This Oiled Cedar-Clad Home In LA Perfectly Merges Scandinavian Modernism & Bohemian Experimentalism
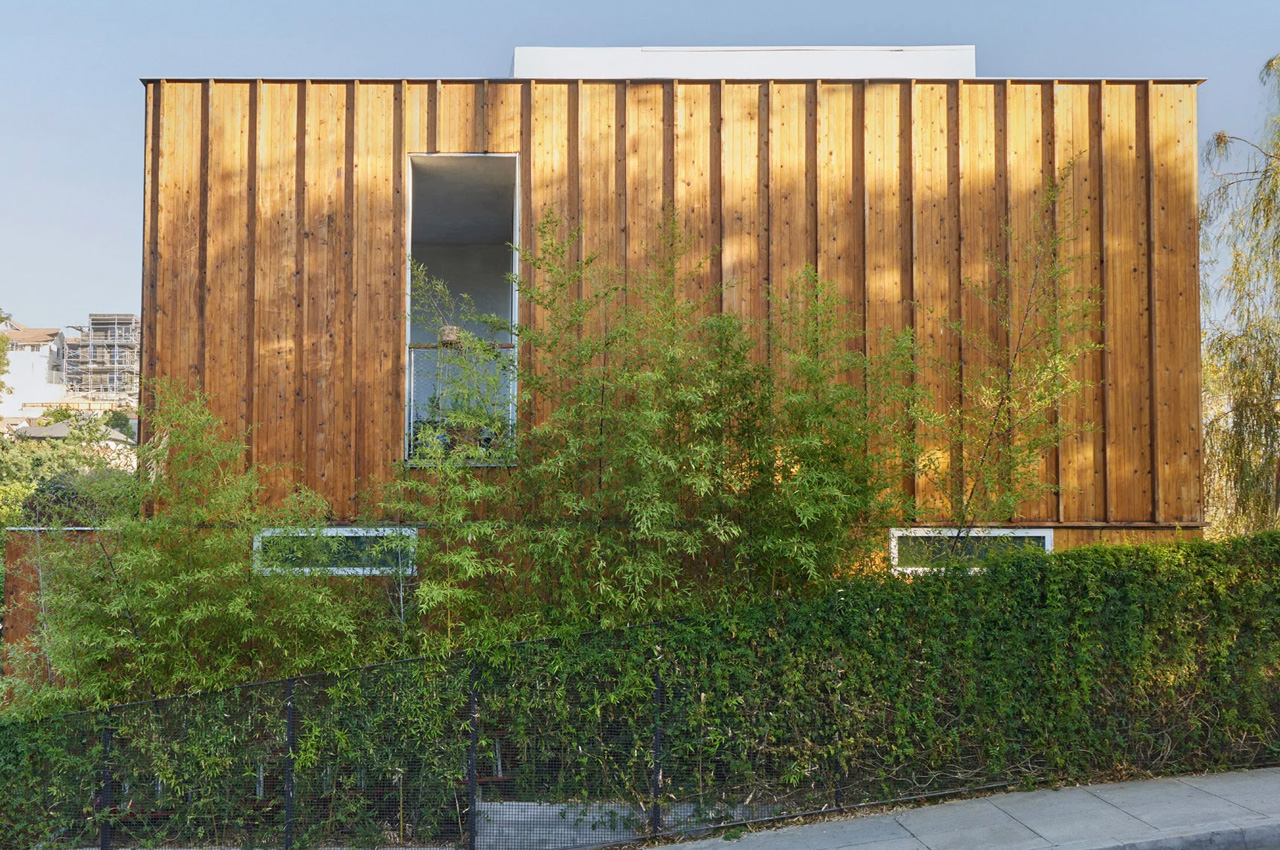

Dubbed the Grafton House, and located in LA’s Echo Park neighborhood, this wood-clad residence beautifully incorporates Scandinavian modernism and the bohemian experimentalism that is usually seen on the LA Eastside. The home was built by Sweden-born architect Fredrik Nilsson for his family. It is perched on a sloped site and equipped with views of the surrounding hills, and a stunning city skyline.
Designer: Fredrik Nilsson
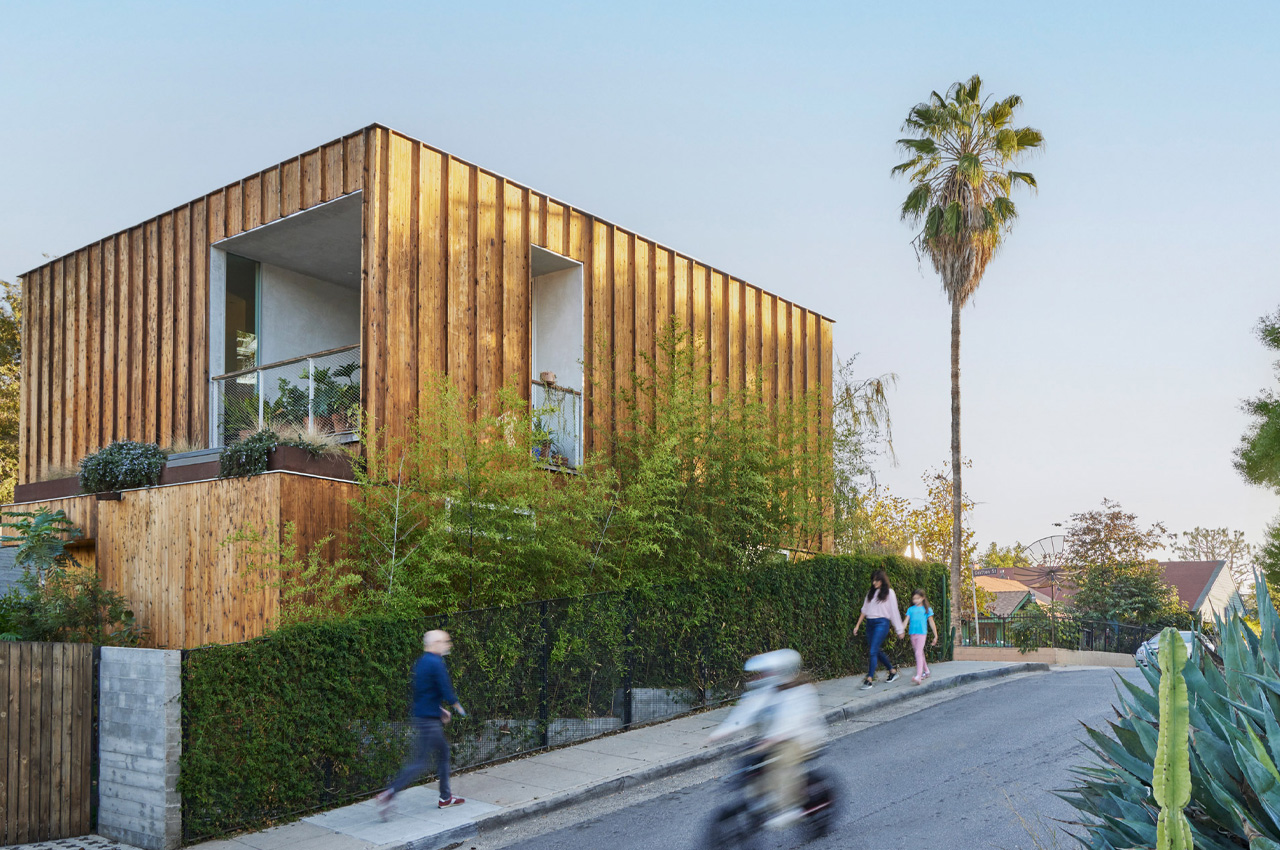
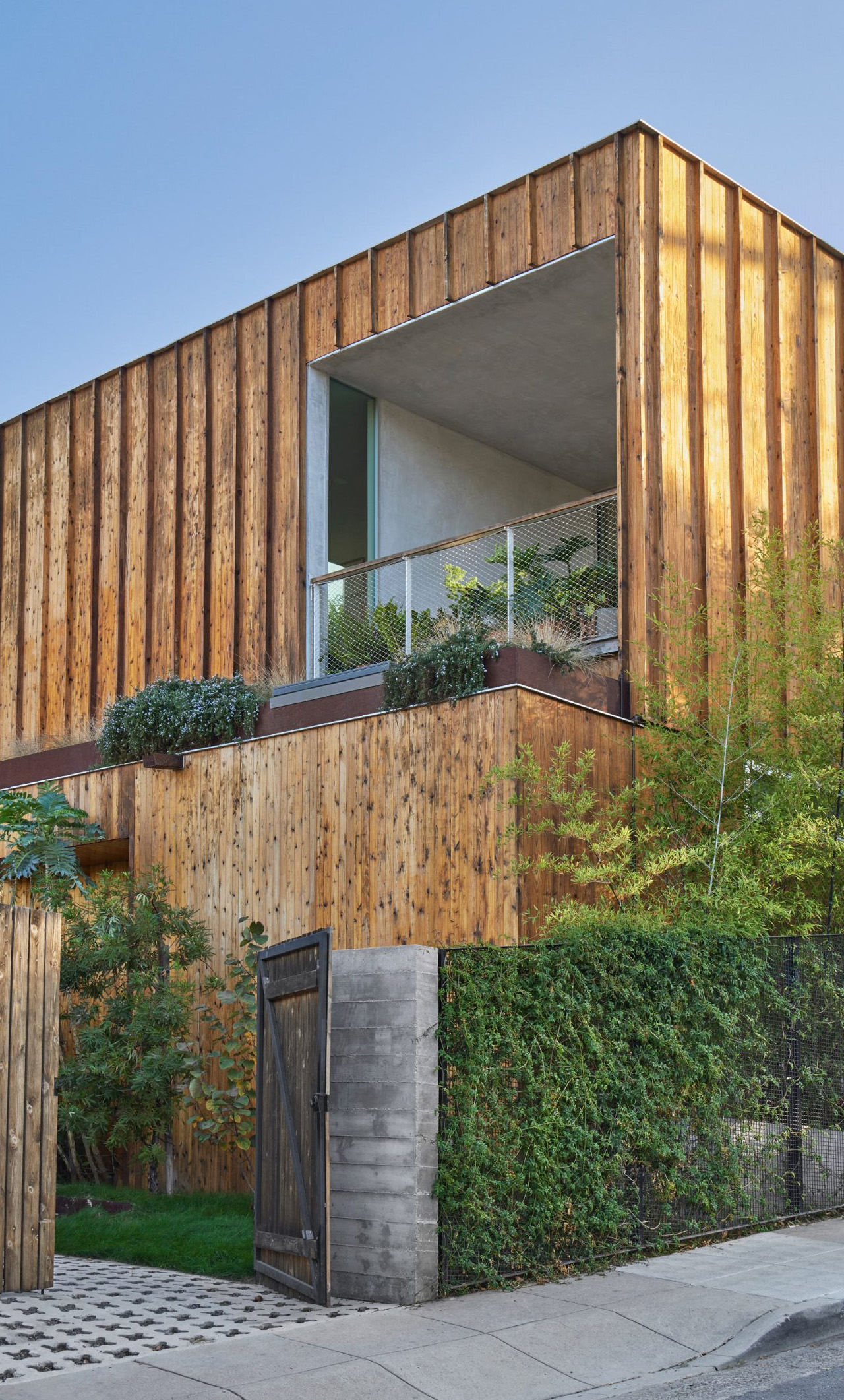
The property was purchased by architect Fredrik Nilsson of the local firm Studio Nilsson and his wife a couple of years ago to create a space for a growing family. The property occupies 2400 square feet and was accompanied by an old 400 square feet cottage. Although the cottage is aging, and the property is quite humble, the couple decided to build a homely and warm sanctuary there. “The aim was to expand the feeling of space and tranquillity while remaining squarely in the middle of a noisy, walkable part of the city, where the buzz of police helicopters is not uncommon on a daily basis,” Nilsson said.
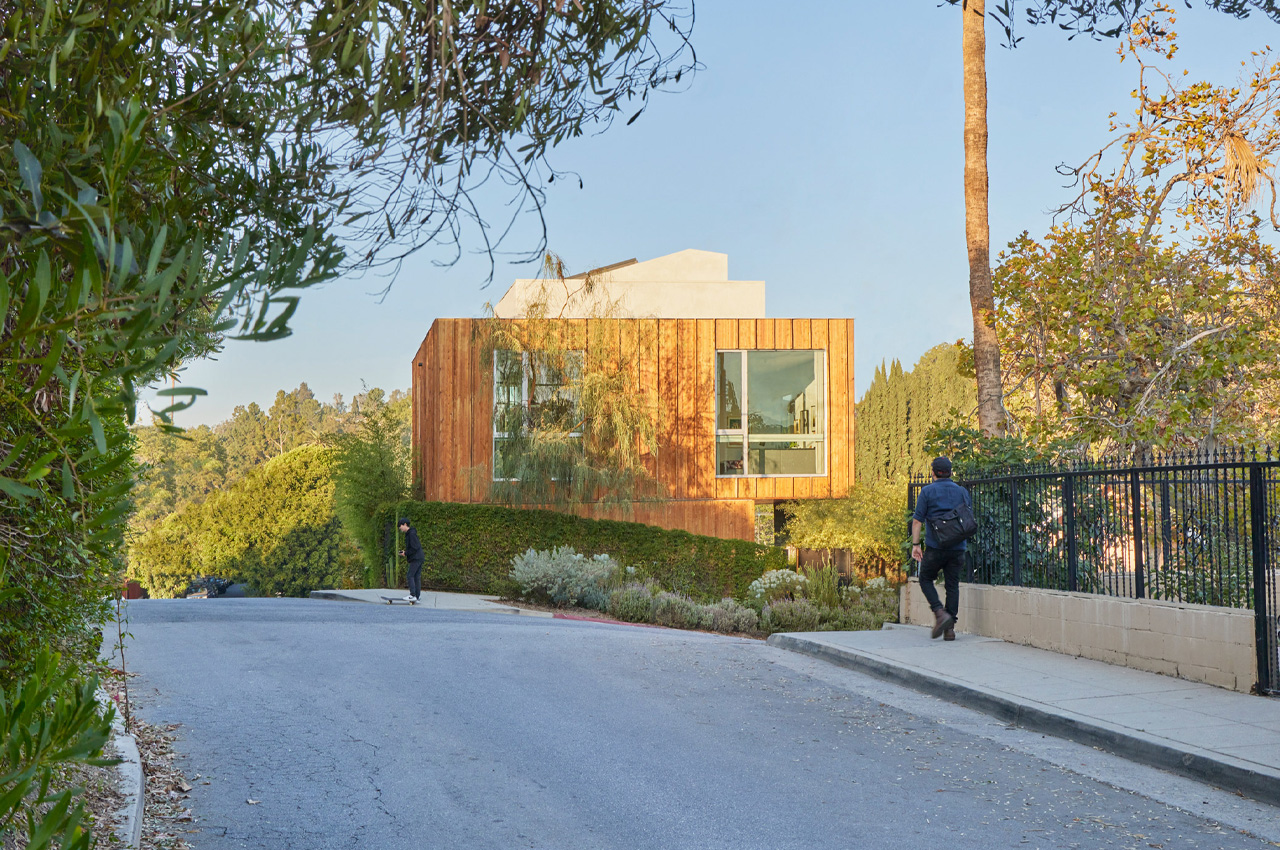
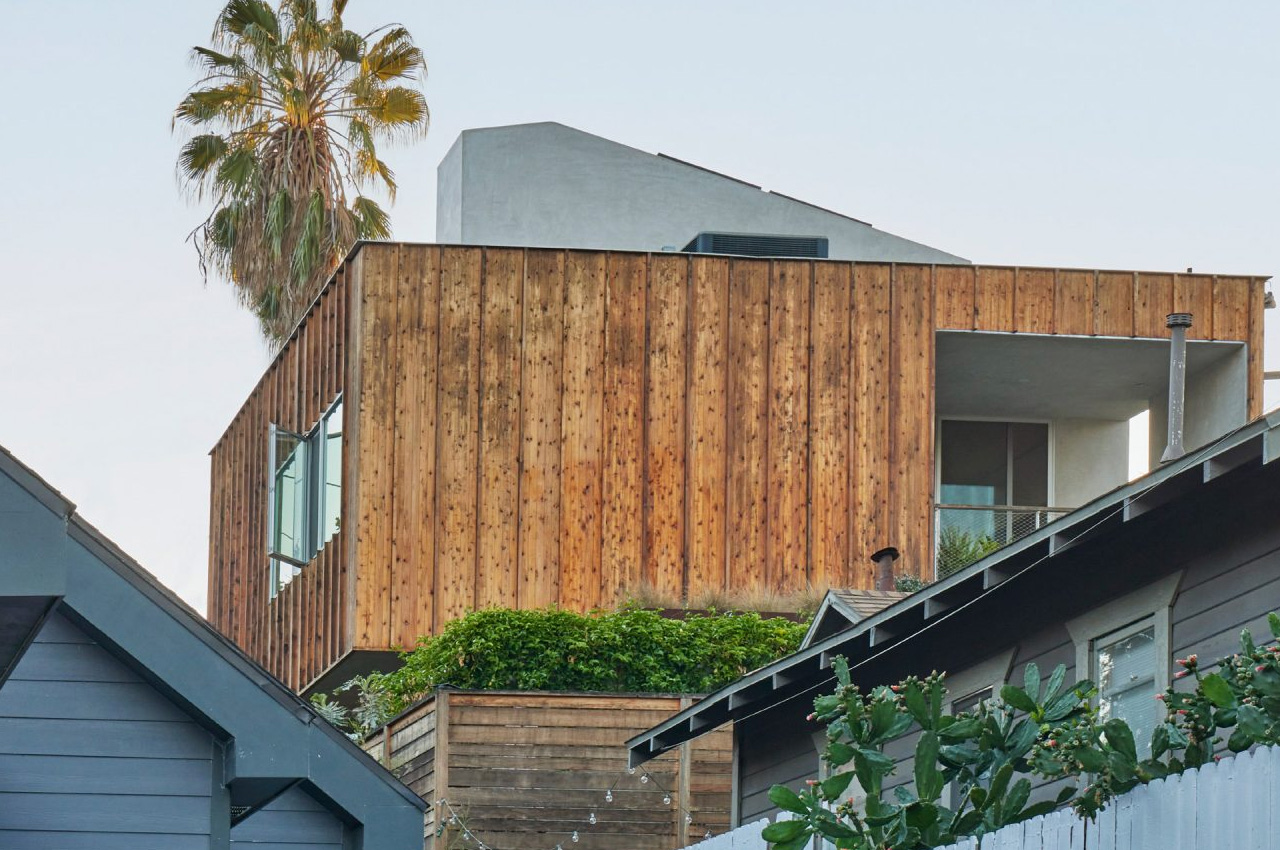
The home is inspired by Nilsson’s Swedish roots, as well as his wife’s Indian heritage. He said he wanted to build “a small-footprint, urban treehouse – one inspired by Scandinavian modernism and his Indian-American wife’s desire for warmth and color”. Currently, the old cottage is no more and instead is replaced by a two-story, 1850 square feet house. The facade of the home is clad in raw cedar, with windows and openings that allow daylight to stream into the home while also providing privacy. The upper floor subtly cantilevers over the ground floor, creating a shaded entryway. “Opening the entry gate, guests comment that they feel they have entered a fairyland sanctuary,” said Nilsson.
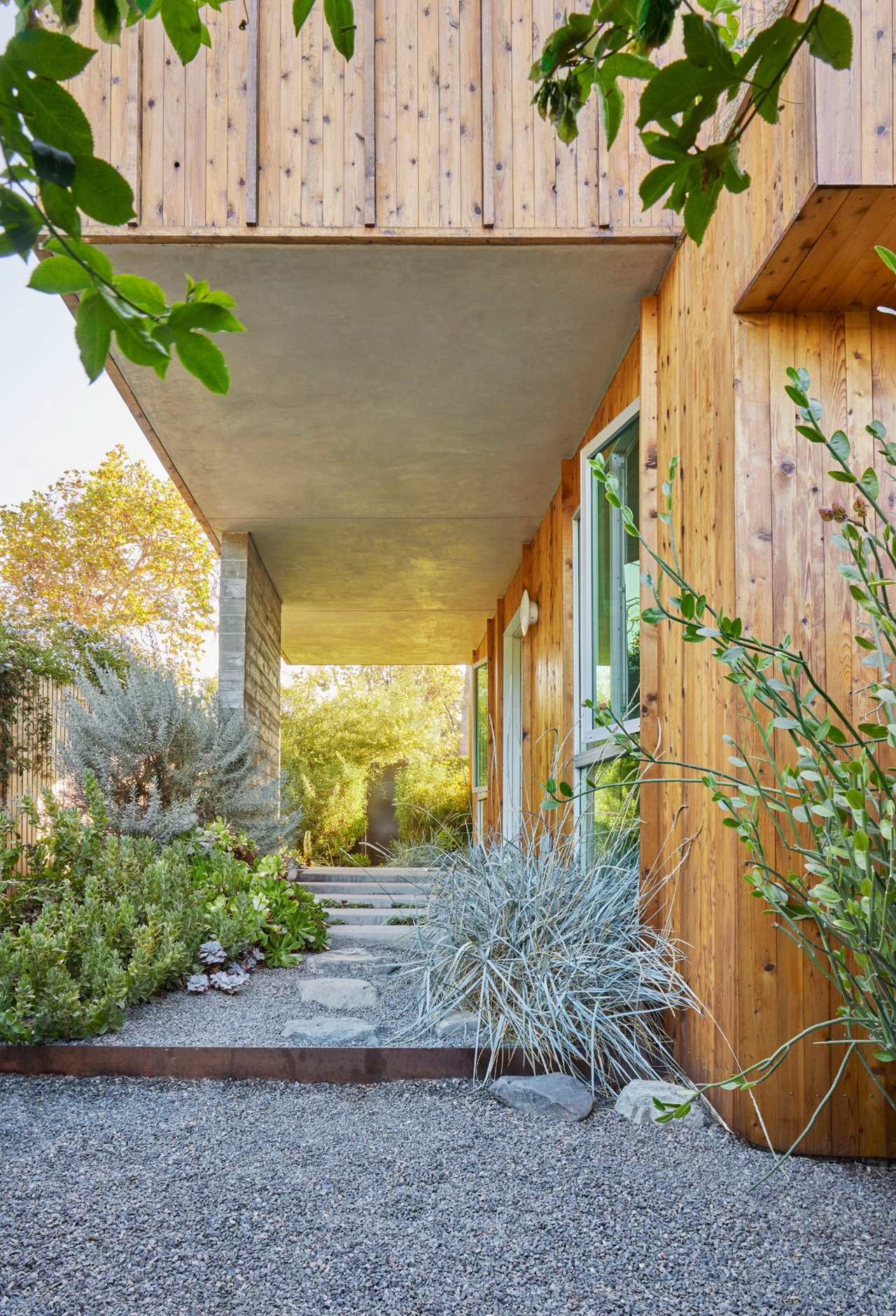
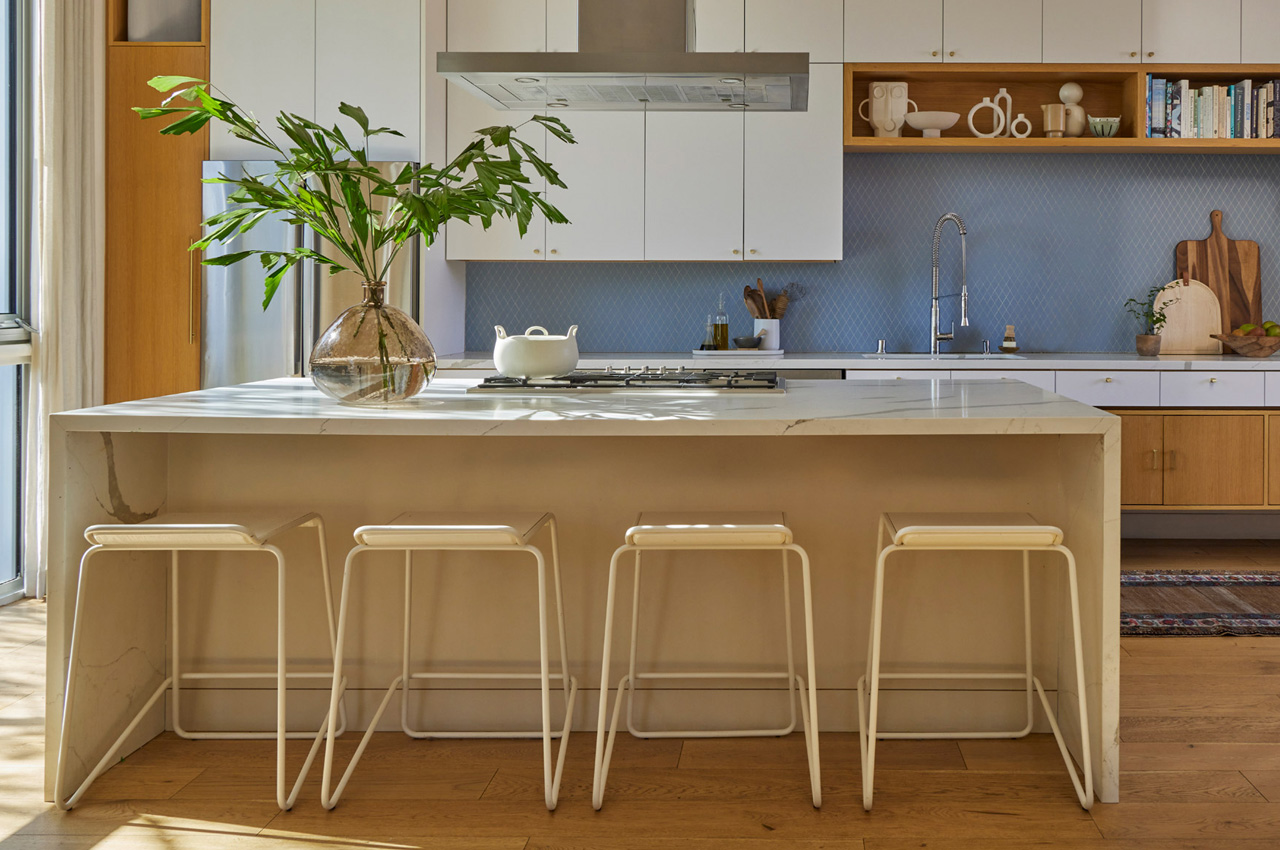
As you enter the home, you are welcomed by a reverse floor plan marked with private areas on the ground floor. The public spaces are housed on the upper storey. The upper floor also includes an office that can be used as a guest bedroom as well. The views surrounding the home are pretty serene as well, including distant vistas and glances of the nearby trees around the home.
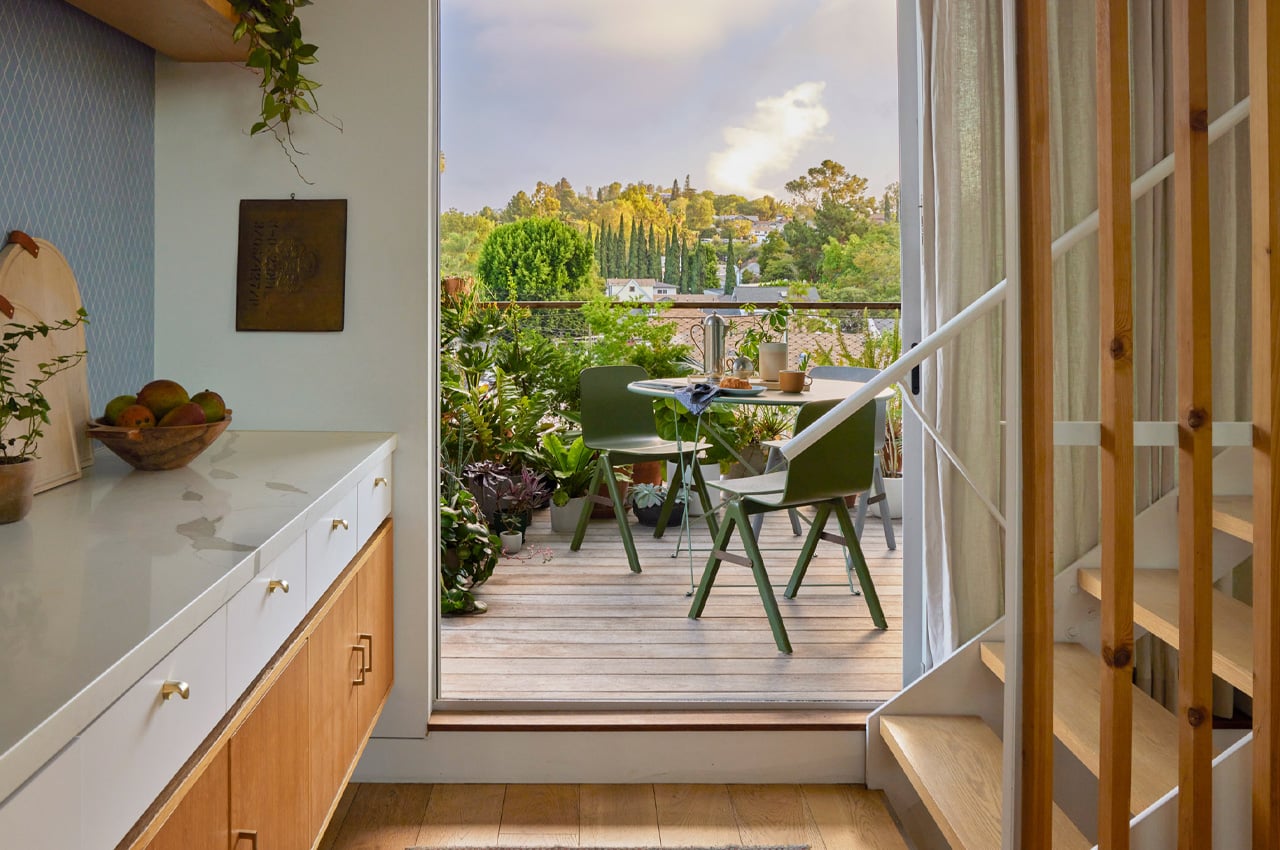
Srishti Mitra
If you liked the article, do not forget to share it with your friends. Follow us on Google News too, click on the star and choose us from your favorites.
For forums sites go to Forum.BuradaBiliyorum.Com
If you want to read more like this article, you can visit our Technology category.


