#This non-denominational temple complex in rural Hampshire is defined by timber-framed pavilions
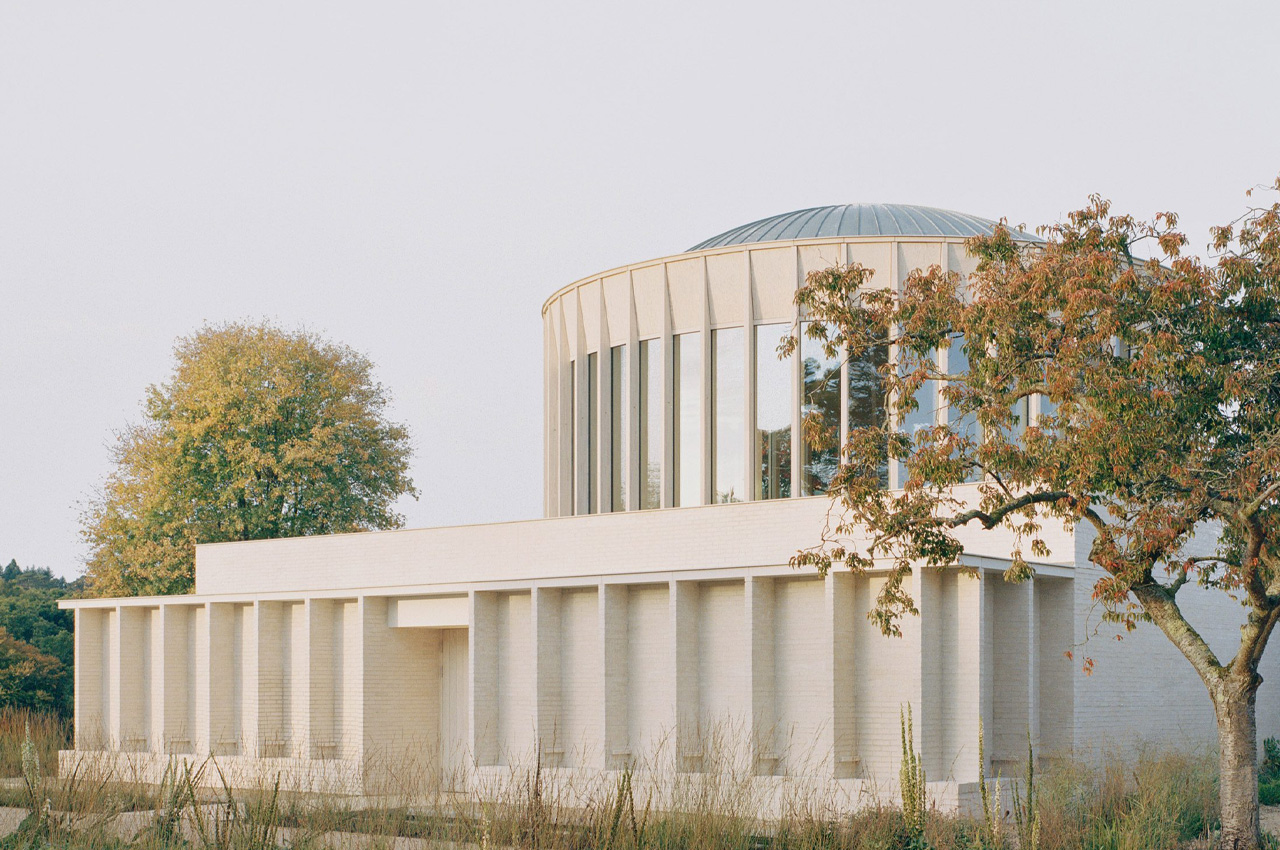
 British studio James Gorst Architects designed a non-denominational temple complex that is marked by timber-framed pavilions in rural Hampshire, UK. The timber-framed pavilions are connected by cloistered walkways. Nestled in the village of Rake within the South Downs National Park, the temple was created for some quiet contemplation, and to build a spiritual connection with the landscape.
British studio James Gorst Architects designed a non-denominational temple complex that is marked by timber-framed pavilions in rural Hampshire, UK. The timber-framed pavilions are connected by cloistered walkways. Nestled in the village of Rake within the South Downs National Park, the temple was created for some quiet contemplation, and to build a spiritual connection with the landscape.
Designer: James Gorst Architects
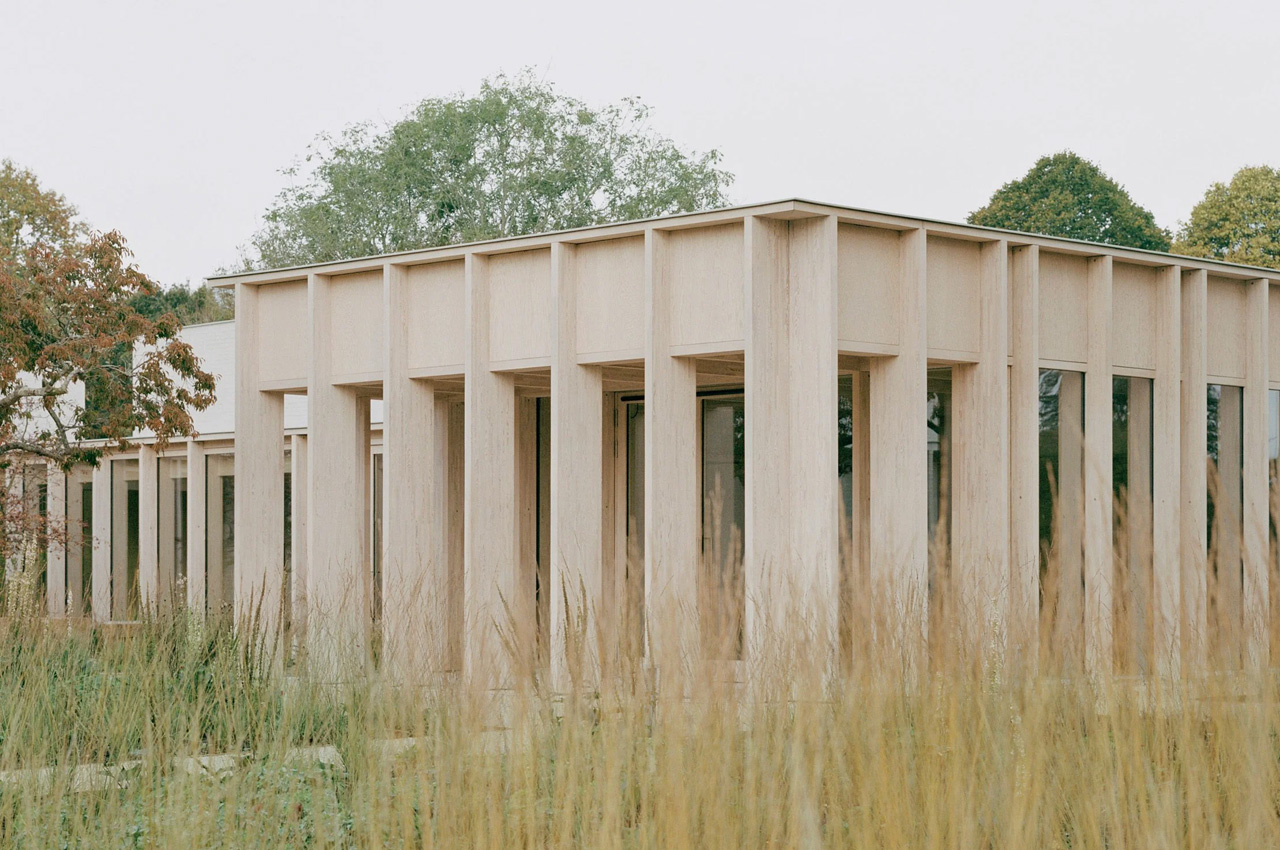
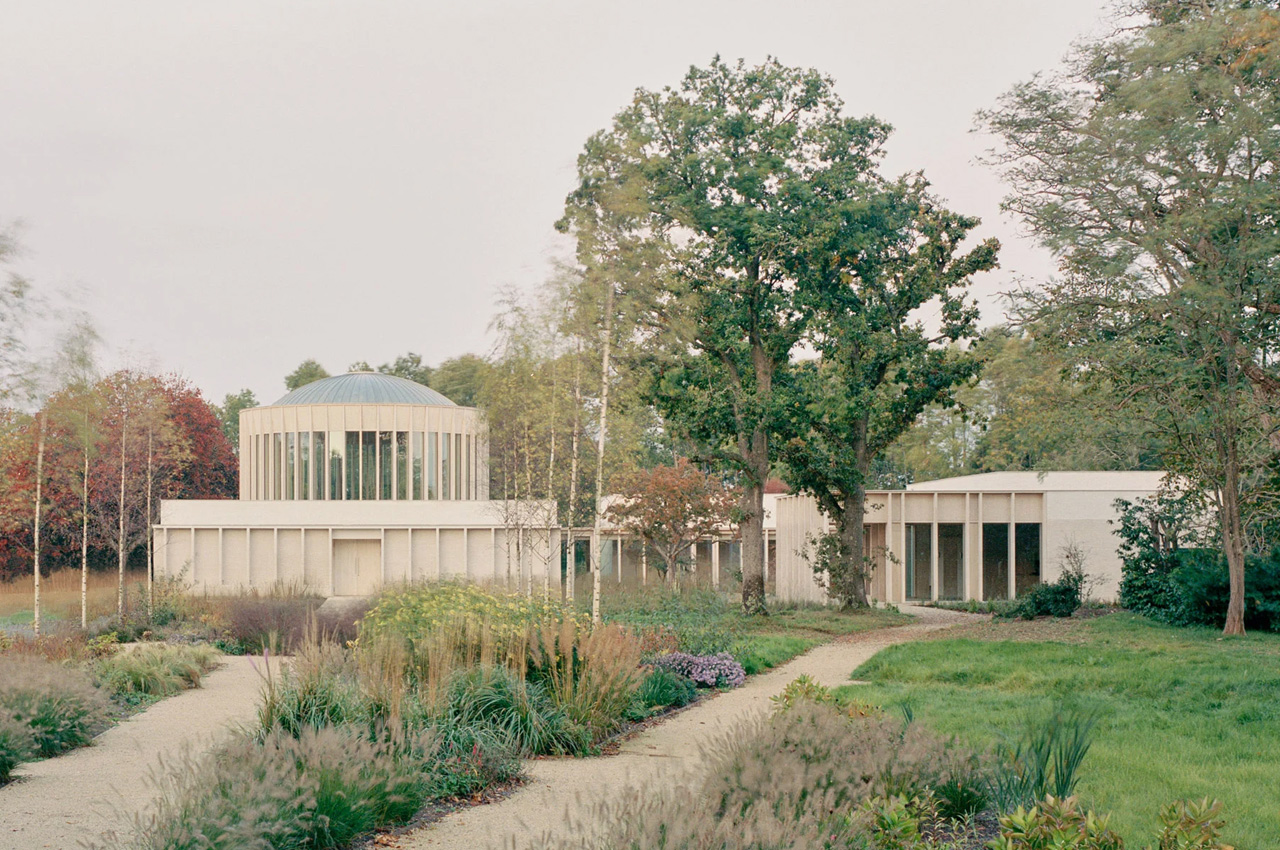
White Eagle Lodge commissioned the James Gorst Architects for the project. The White Eagle Lodge is a non-denominational multi-faith spiritual organization. They wanted a building that is defined by “peace and simplicity”, and focuses heavily on sustainability. The structure includes a rotunda temple, prayer chapels, a library, and a meeting space arranged around a courtyard garden.
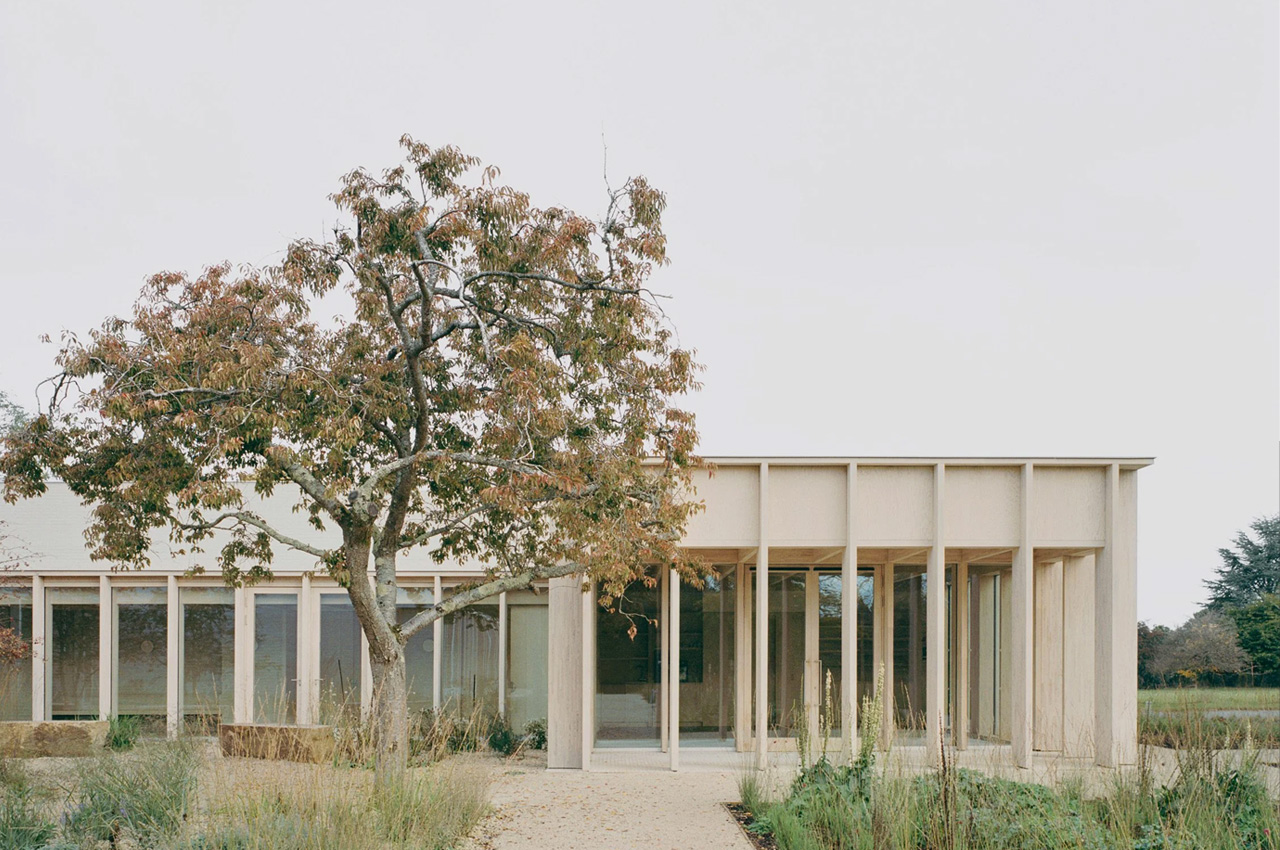
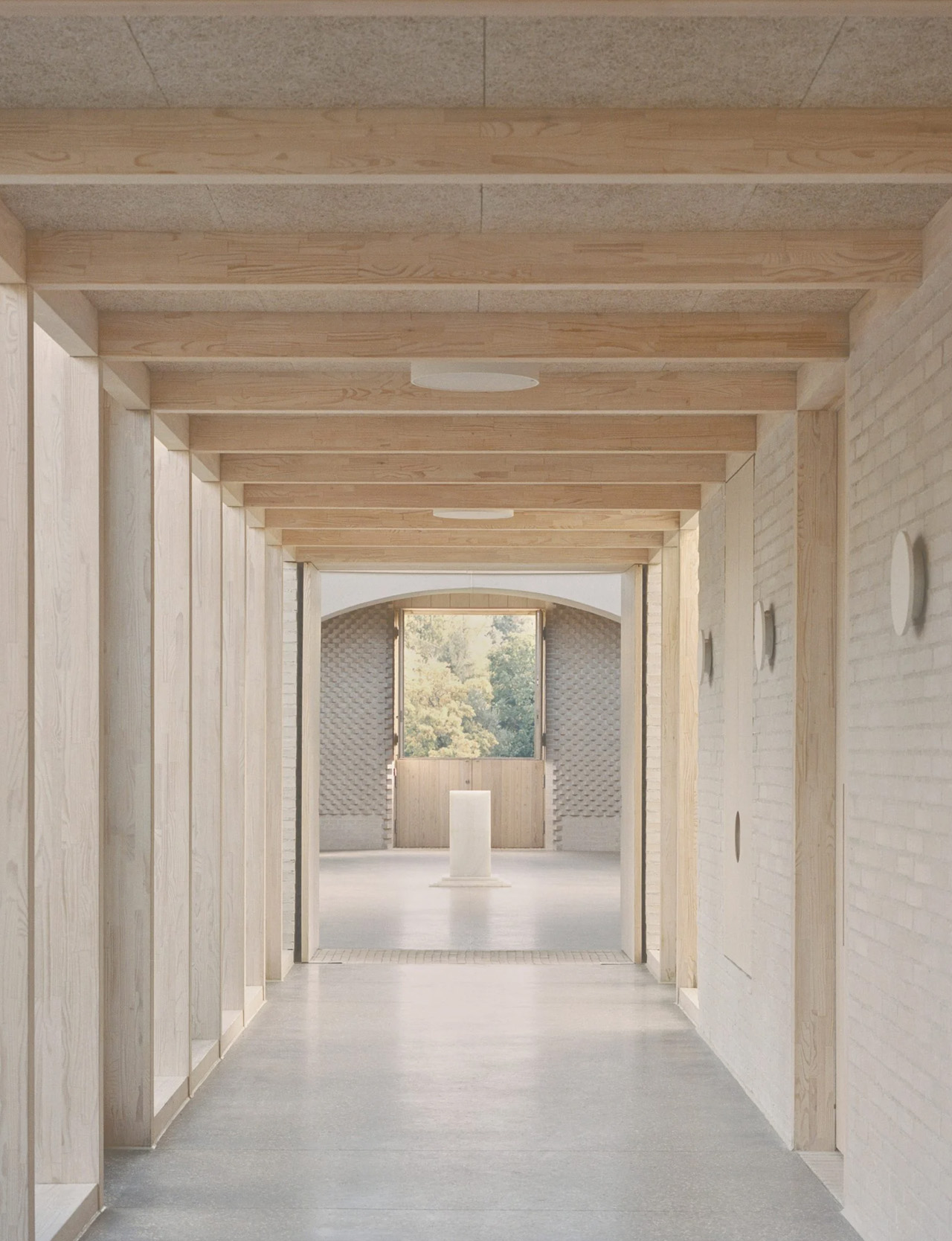
“Our aim was to create a balance between the landscape, building, and interiors, to form one coherent and harmonious design, exploring the relationship of the architecture to the spiritual context,” said James Gorst Architects associate Steve Wilkinson. The temple includes a series of orthogonal pavilions that are connected via a cloistered walkway. The various rooms have been arranged to build a smooth progression between secular and ritual spaces, with the entrance foyer in the east, and the main temple space in the west.
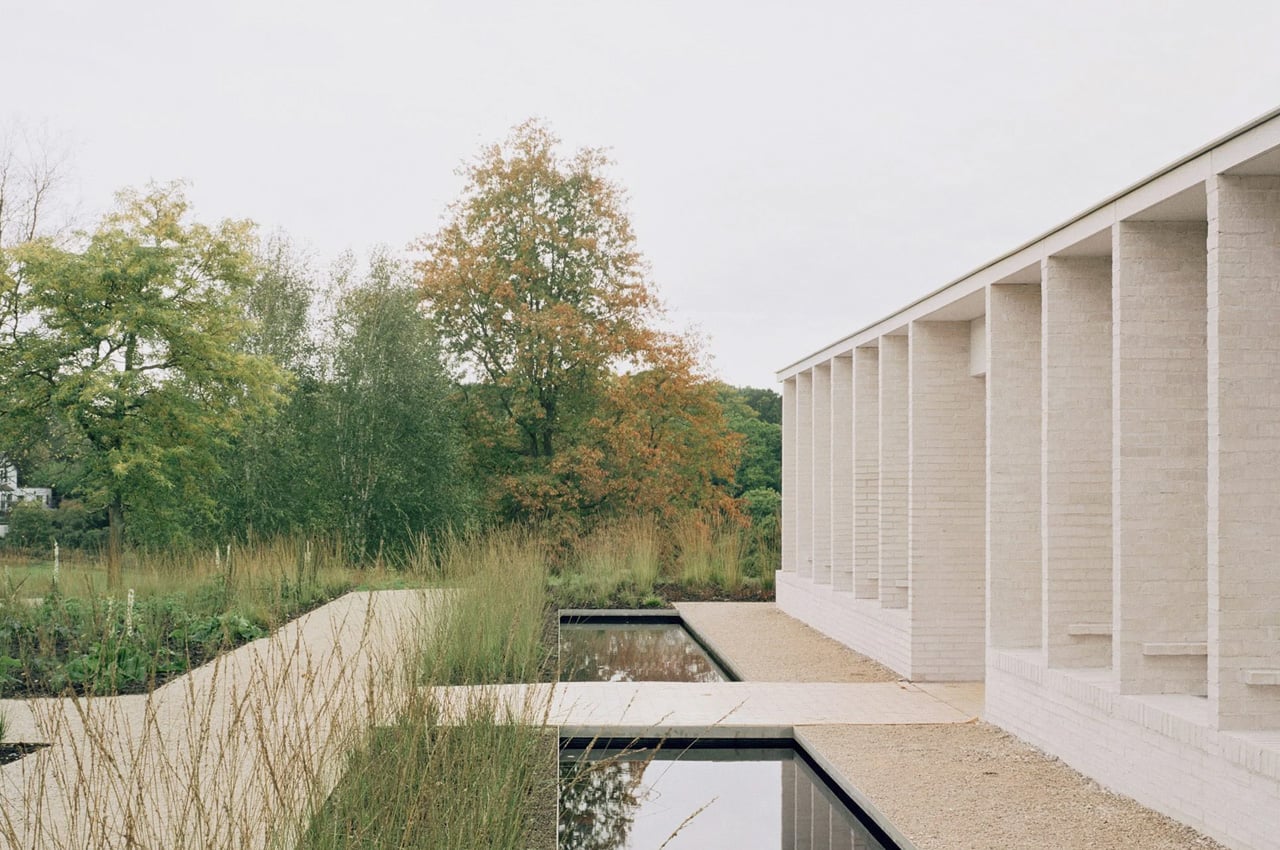
The heart of the entire structure is the Rotunda temple. It has multiple entrances facing the north, south, west, and east, in an effort to welcome visitors of all faiths, and from all corners of the world. The double-height space features a pendentive – a vaulted constructional device that enables the dome to be placed over the square plan. Clerestory windows run through the upper story of the temple, allowing natural light to pour in from all sides. The internal walls have been provided an exposed dogtooth brick finishing, amped with bespoke ash joinery.
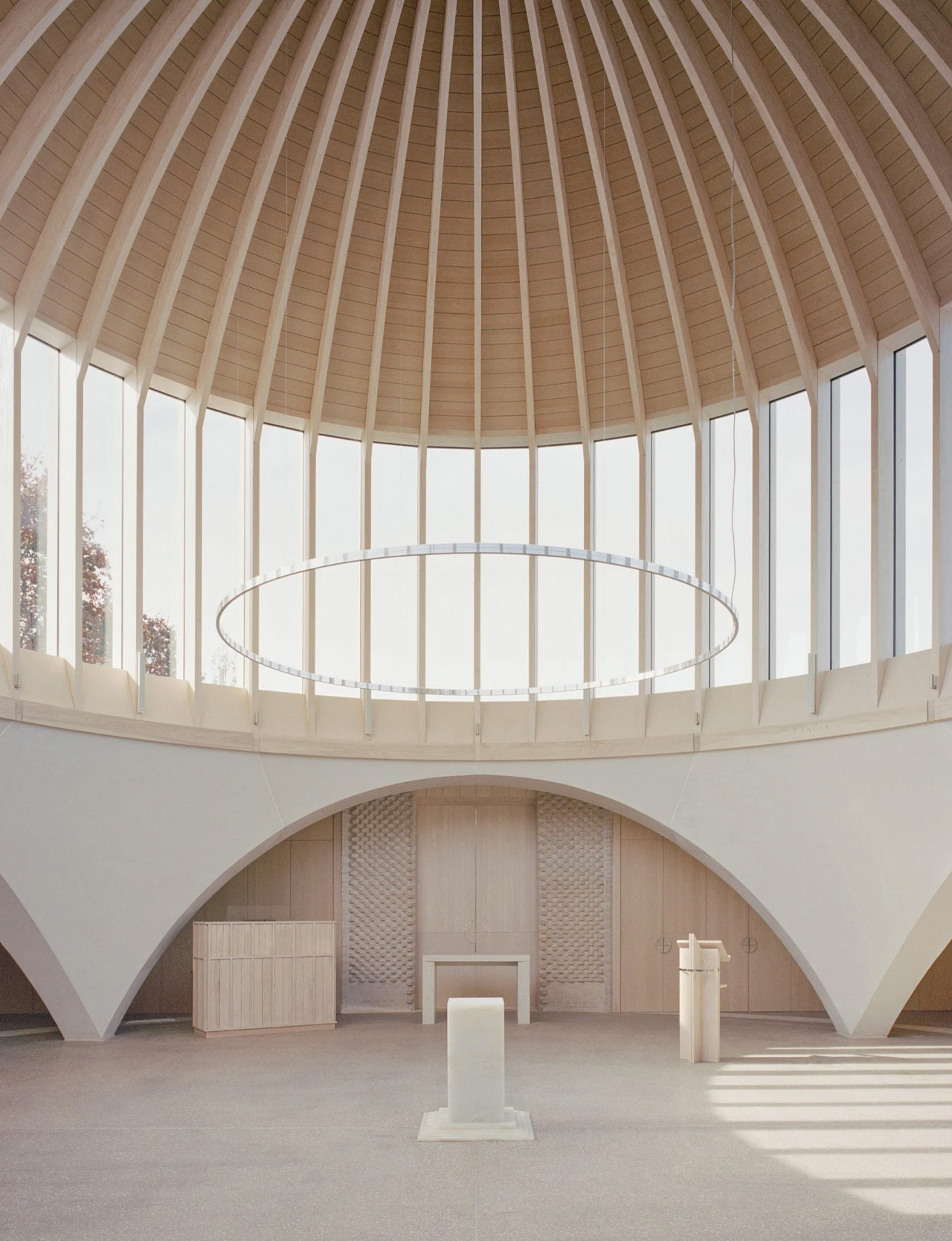
Outside, the architects teamed up with landscape architects McWilliam Studio to create a series of gardens and two reflection pools at the east entrance of the temple. “[The] reflection pools animate the east facade and offer a moment of pause and meditation, while the central courtyard is sized to mirror the internal footprint of the temple,” the studio said.
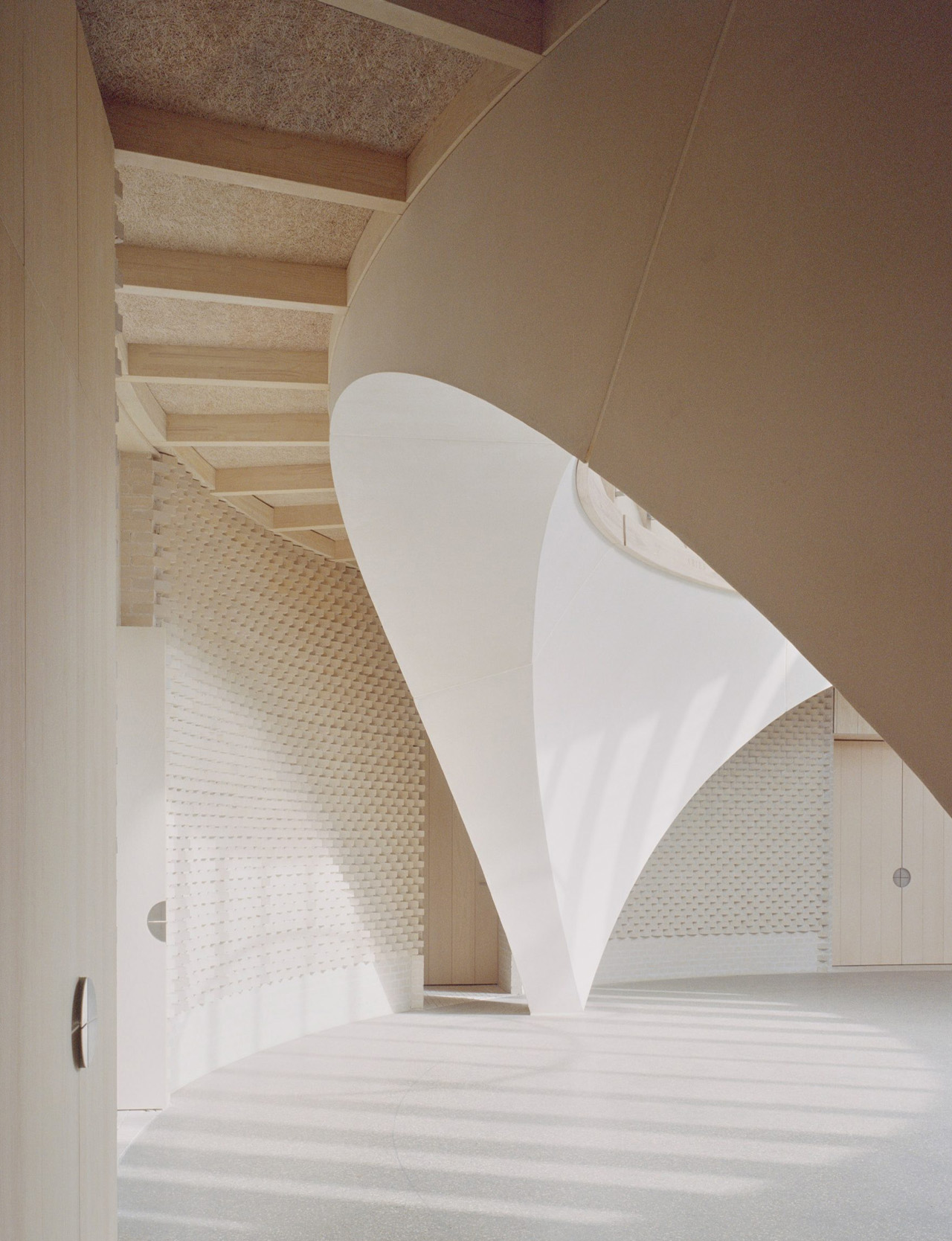
Srishti Mitra
If you liked the article, do not forget to share it with your friends. Follow us on Google News too, click on the star and choose us from your favorites.
For forums sites go to Forum.BuradaBiliyorum.Com
If you want to read more like this article, you can visit our Technology category.