This Modern Desert Home With A Cantilevered Deck Offers A Seamless Connection To The Landscape
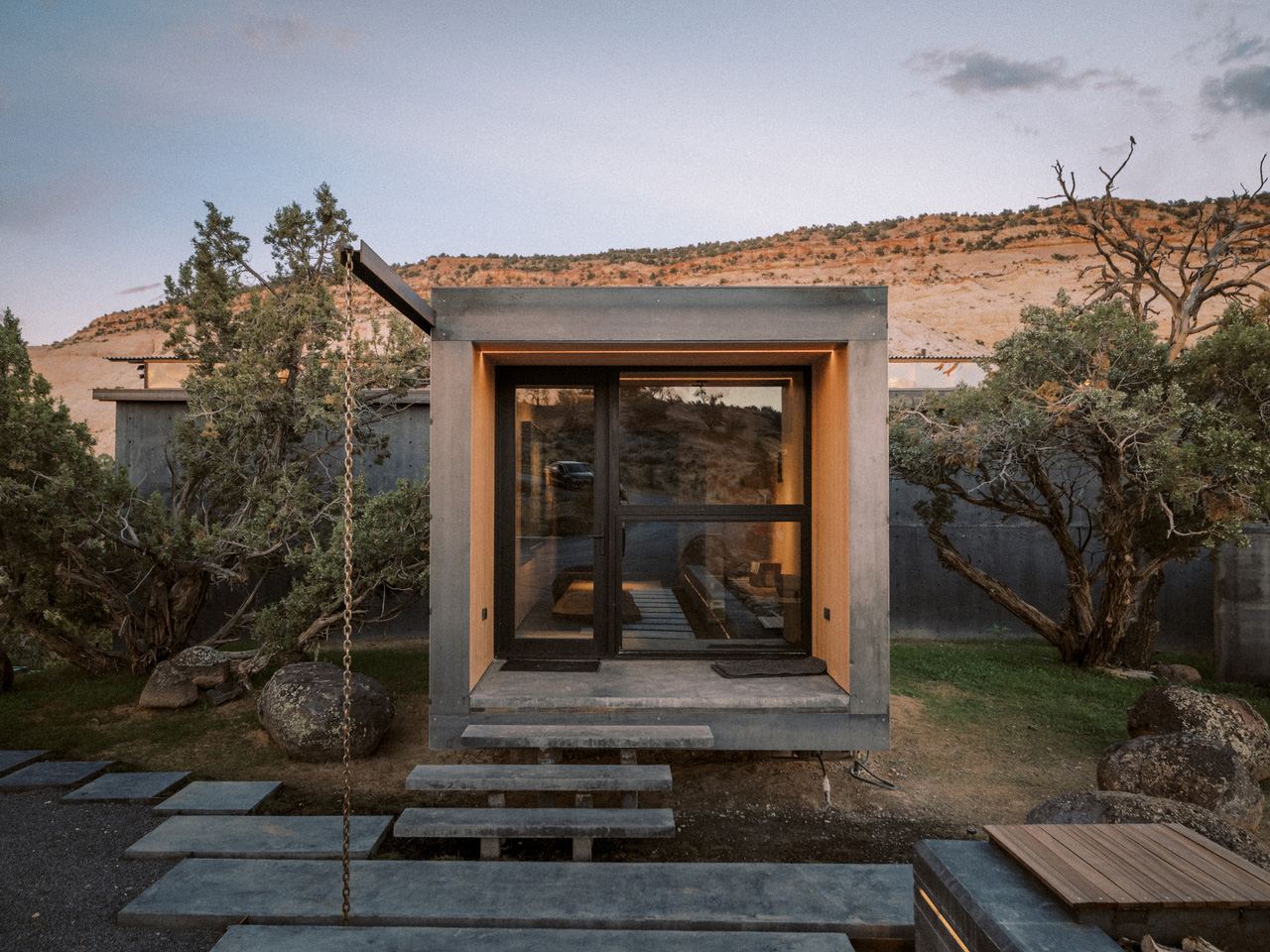

The Periphery House by Locus Studio sits quietly on the edge of Utah’s high desert, adjacent to the vast Grand Staircase-Escalante National Monument. This two-bedroom home is a careful exercise in framing space, light, and atmosphere. Its architects, led by Anson Fogel, have created not just a dwelling but a lens through which the rhythms of the desert—wind, silence, and shifting sun—are experienced from within. The result is a home that feels both rooted and floating, harmonizing with the landscape while maintaining a strong architectural identity.
Elevated above slickrock and wetlands at 6,300 feet, the house hovers among juniper and pinyon, leaving the ground largely undisturbed. The cantilevered concrete deck extends outward, offering a vantage point that turns the horizon into a living mural. Inside, the boundary between exterior and interior dissolves, featuring floor-to-ceiling windows, oak finishes, and sculpted steel elements that create a seamless transition from the wild to the domestic. Every choice of material feels intentional and thought through, striking a gentle balance between durability and the softness of a lived-in space.
Designer: Locus Studio
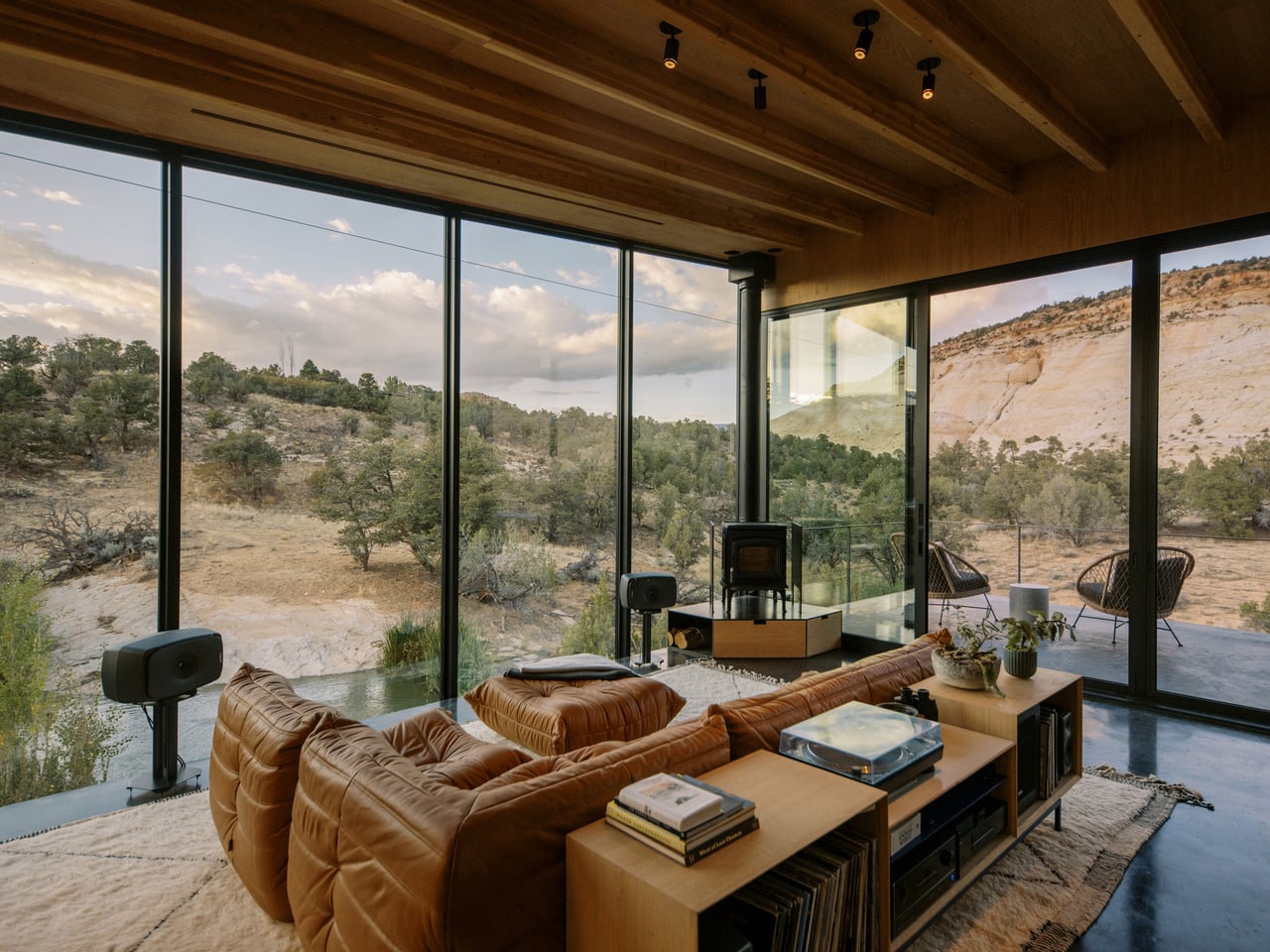

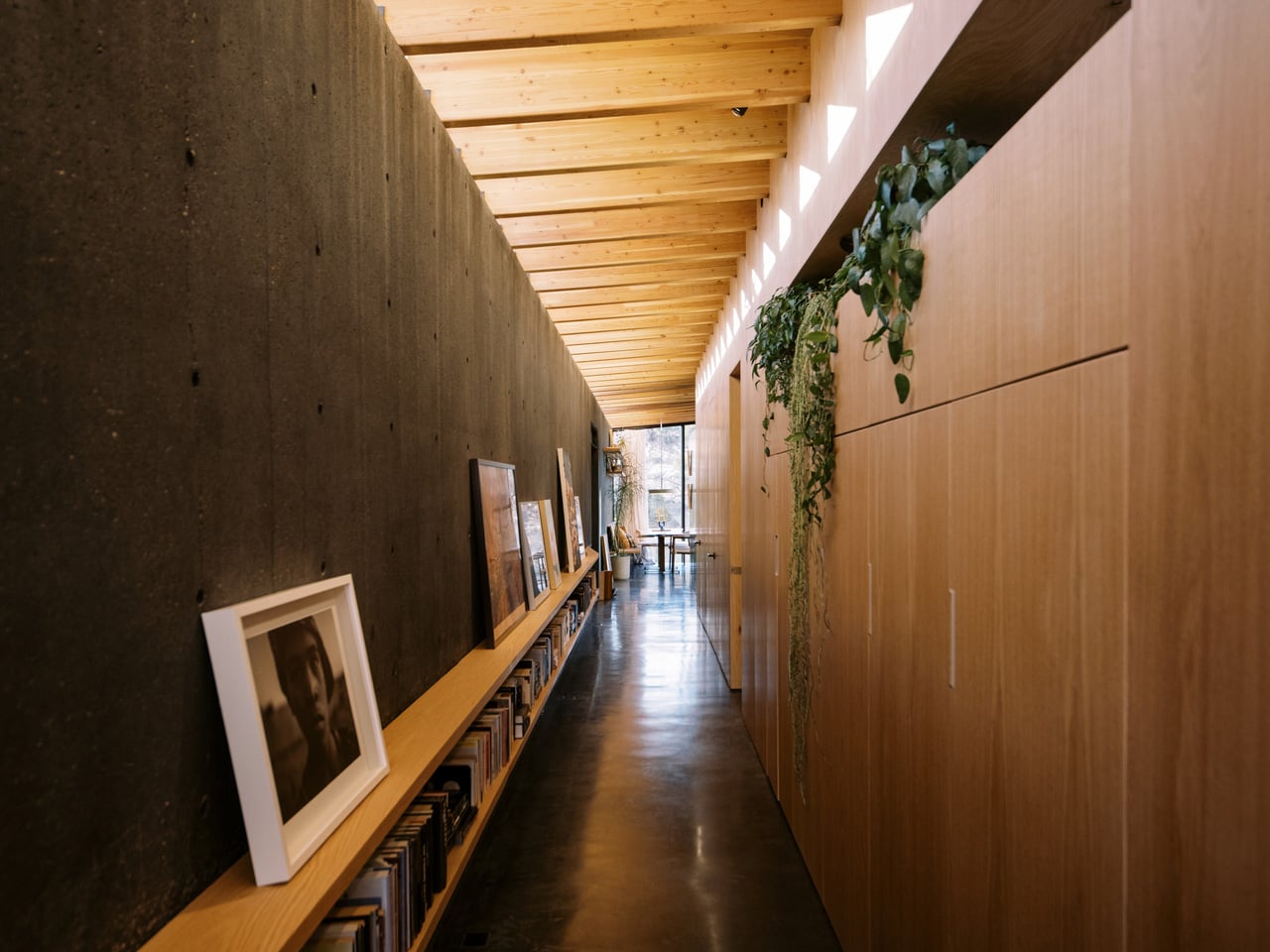

Living in the Periphery is about more than shelter—it’s about immersion. The house is designed to capture the subtle drama of desert life: the way morning light cuts across polished surfaces, or how twilight transforms the color of the hills beyond. Spaces are open and uncluttered, with each room positioned to maximize views and privacy. There’s a sense of retreat here, but not of isolation. The home invites you to slow down, to notice the interplay of shadow and sky, to inhabit the landscape rather than dominate it.
Despite its modest size, every inch of the house is considered. The kitchen and living areas are compact yet generous, featuring built-in casework and meticulous detailing that create a seamless flow without excess. Bedrooms are oriented for both sunrise and privacy, while the bathrooms borrow light from clerestory windows, ensuring that even the most utilitarian spaces feel connected to the outdoors. The HVAC and lighting systems are discreet but effective, supporting comfort without distraction.
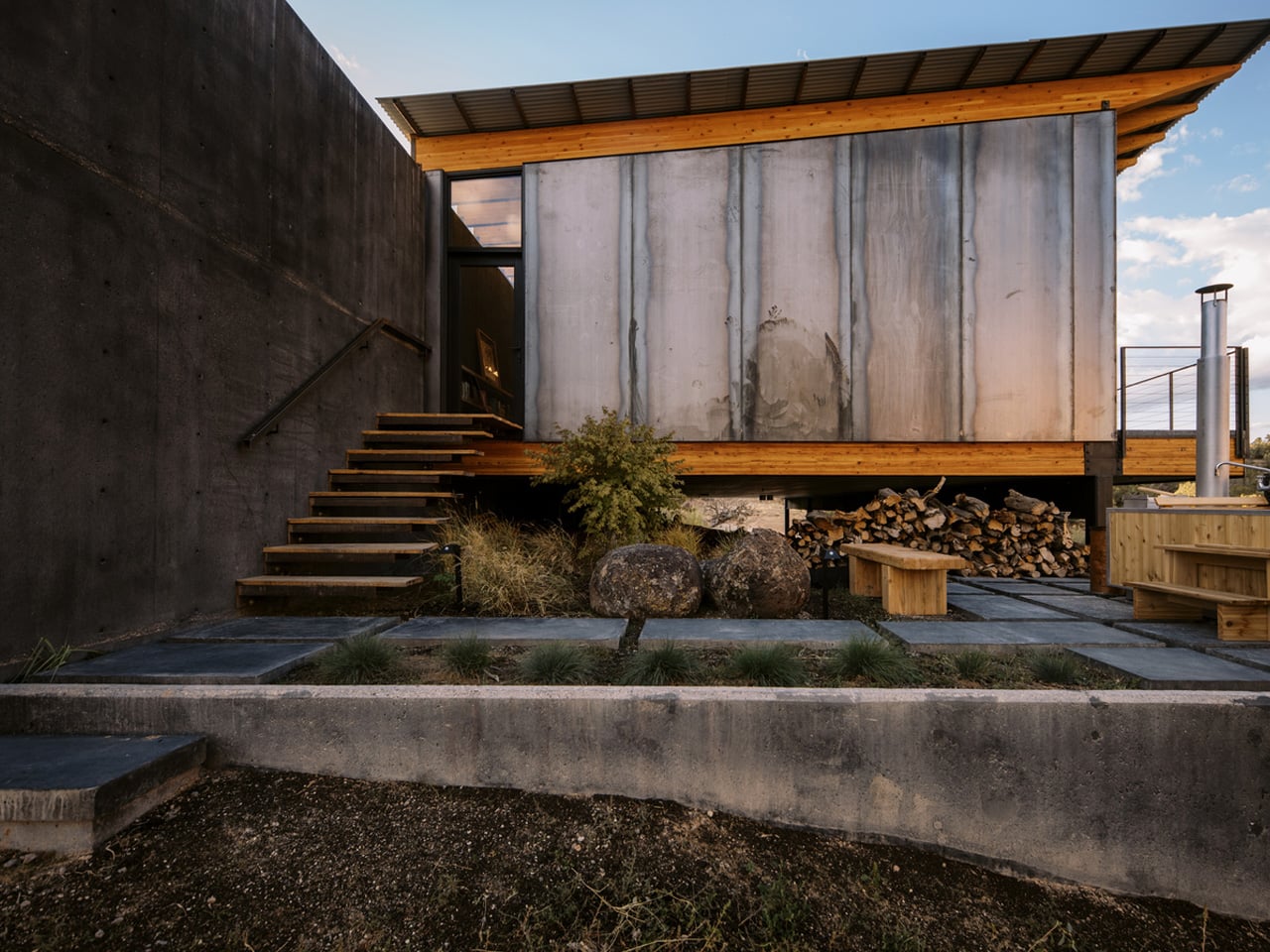

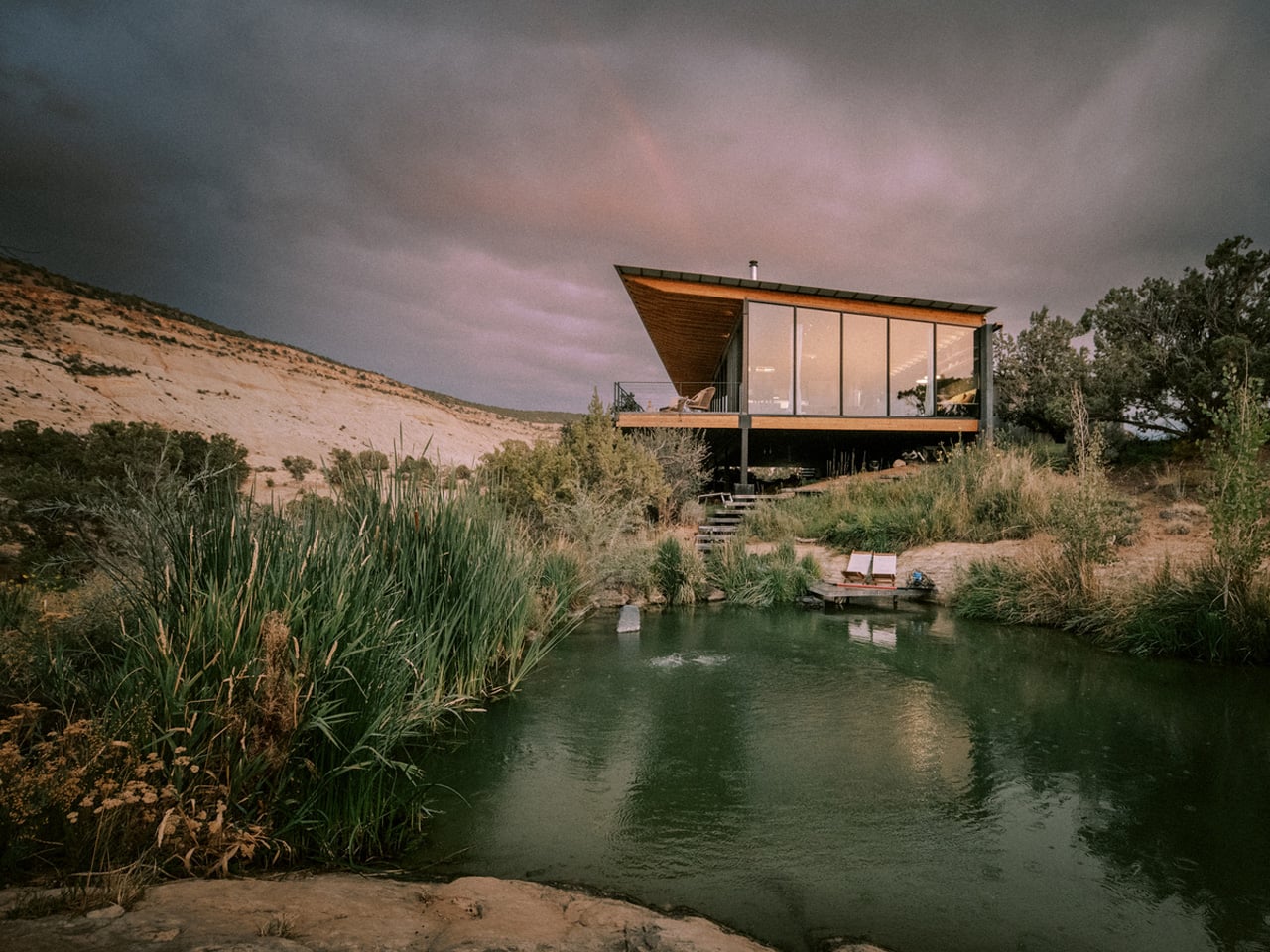

The home also beautifully showcases the value of craft. The studio’s design plan and approach mean that the people who imagined the project were intimately involved in its realization. This connection is visible in the joinery, the millwork, and the way surfaces fit together. The house feels personal, not generic—each detail speaks to the care and patience of its makers. It is an architecture of presence rather than spectacle, quietly asserting that utility and beauty are not mutually exclusive.
For those drawn to the edges, The Periphery offers a compelling vision of what home can be. It’s a space for reflection, connection, and pause—a reminder that the best architecture doesn’t shout, but listens. Here, utility, functionality, and a deep sense of place intersect, creating a home that is as much a sanctuary as it is a starting point for adventure. This is a house for those who want to live on the threshold, where nature and design are always in dialogue.
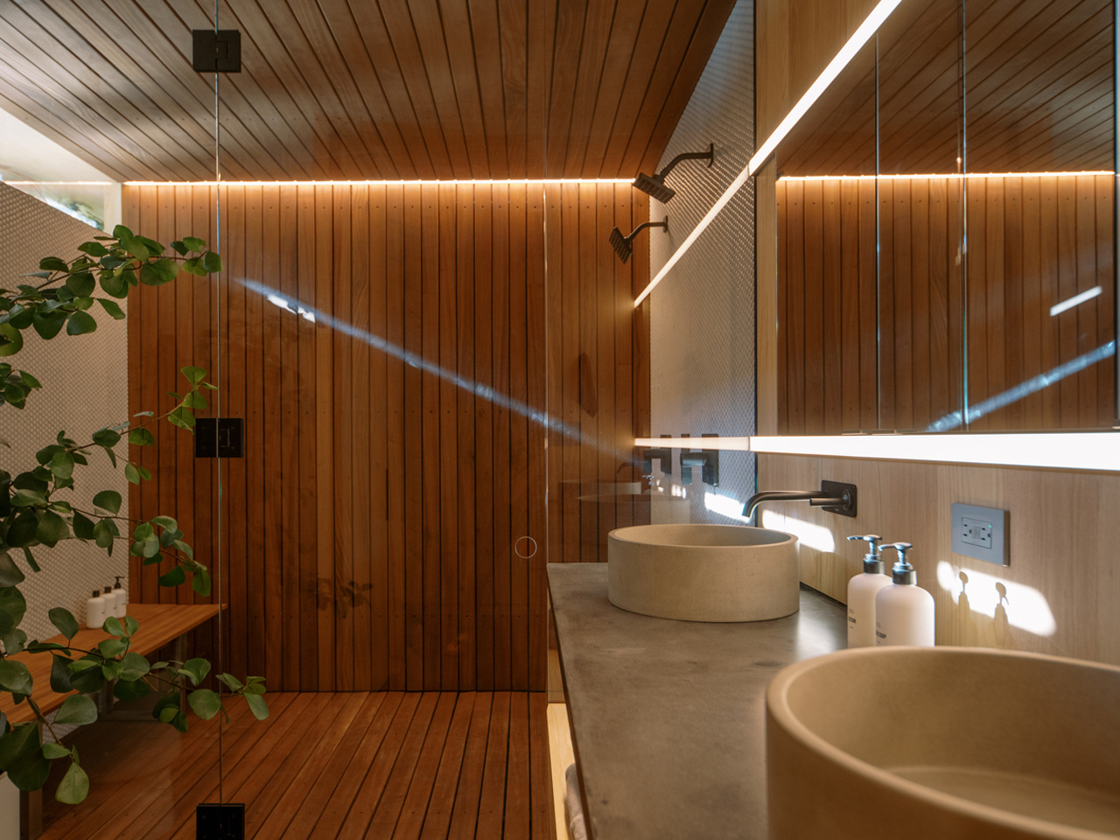

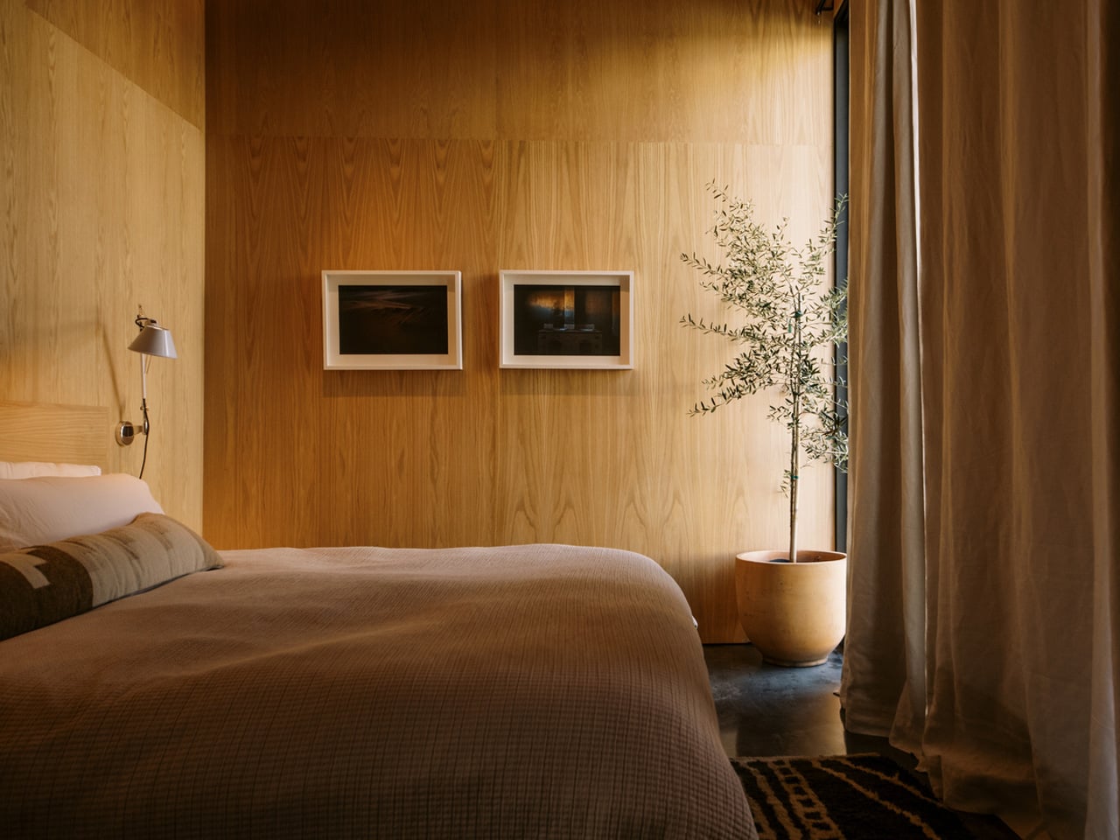

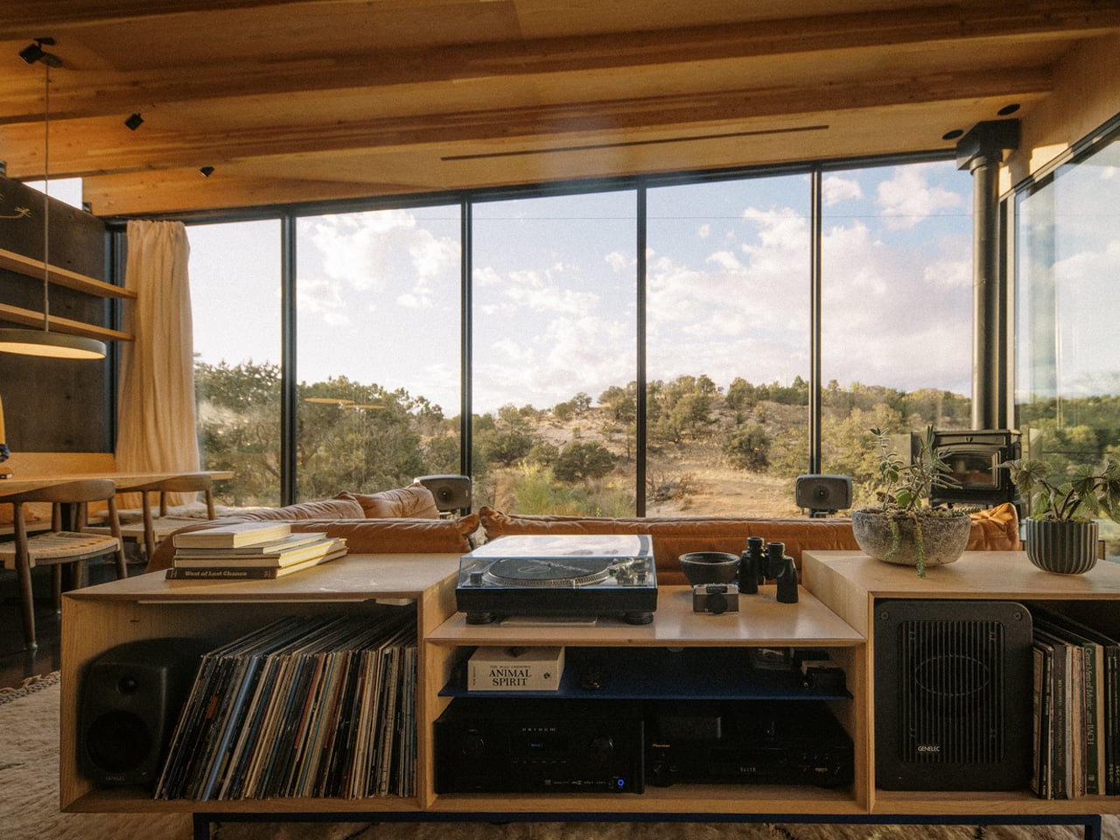

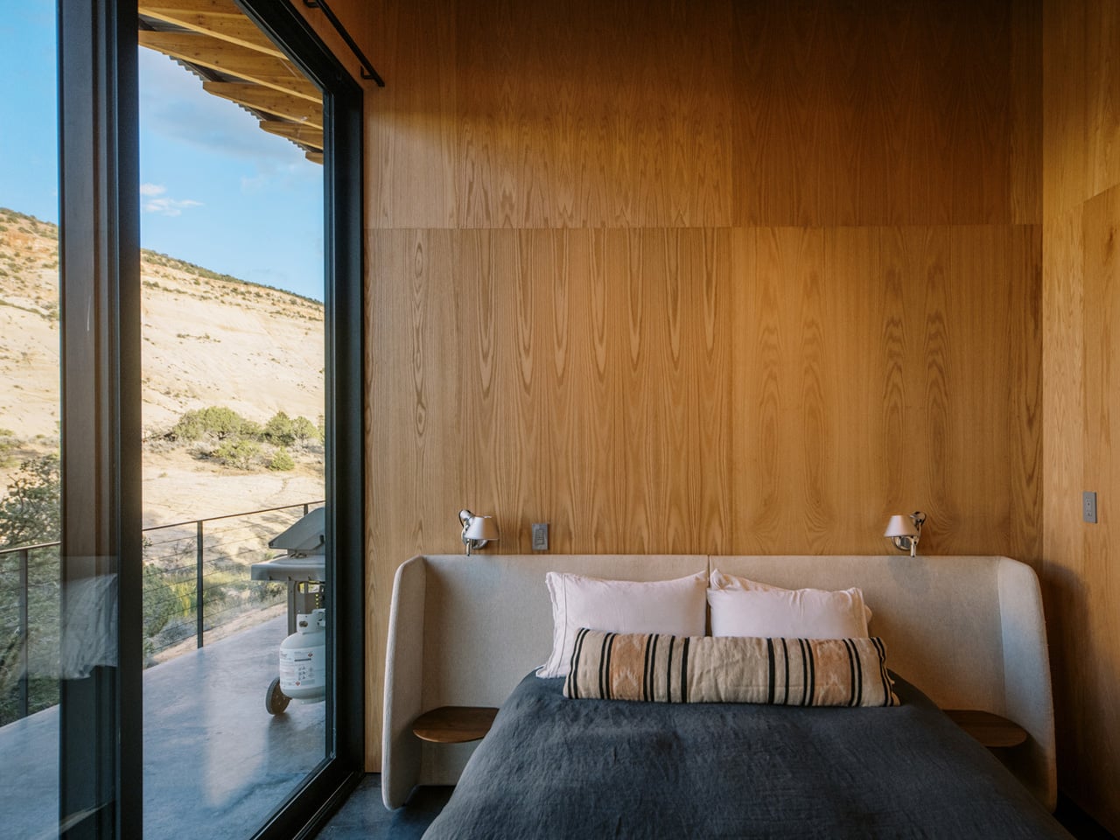

Srishti Mitra
If you liked the article, do not forget to share it with your friends. Follow us on Google News too, click on the star and choose us from your favorites.
If you want to read more like this article, you can visit our Technology category.

![#New OnePlus 11 Offers Way More Power Than Its Price Suggests [SPONSORED] #New OnePlus 11 Offers Way More Power Than Its Price Suggests [SPONSORED]](https://www.howtogeek.com/wp-content/uploads/2023/02/OnePlus-11-Sponsored.png?height=200p&trim=2,2,2,2)


