#This Mexican Lake House Beautifully Accommodates Pre-Existing Trees Without Disturbing The Environment
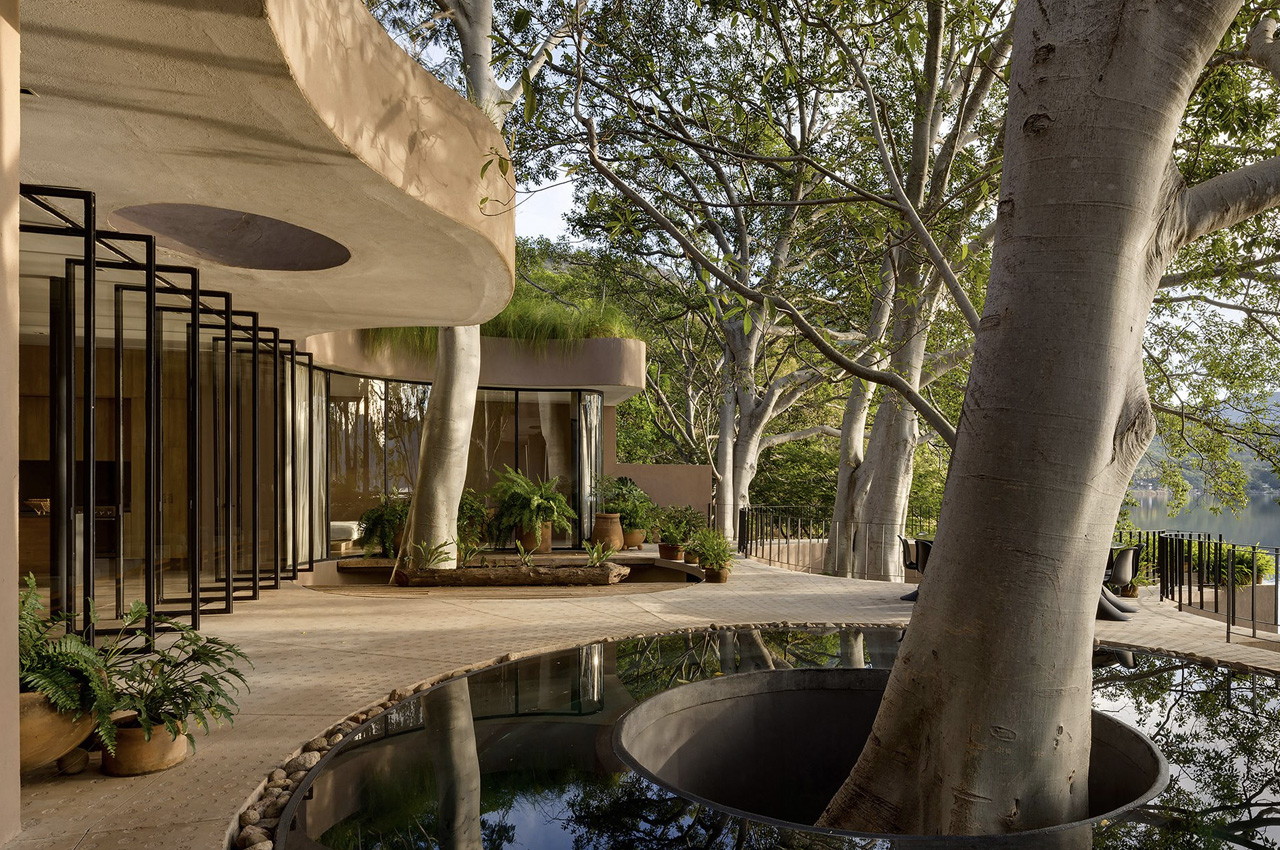

Called the Casa Santa Maria del Oro, this picturesque lakeside home in Mexico’s Nayarit state was designed by the Mexican studio MCxA Group. The home is perched on a steep slope, which gently makes its way to the water. The home features circular holes that function as light wells, a courtyard, and spaces for trees. The home is slightly embedded within the earth, and topped by a lovely green roof.
Designer: MCxA Group
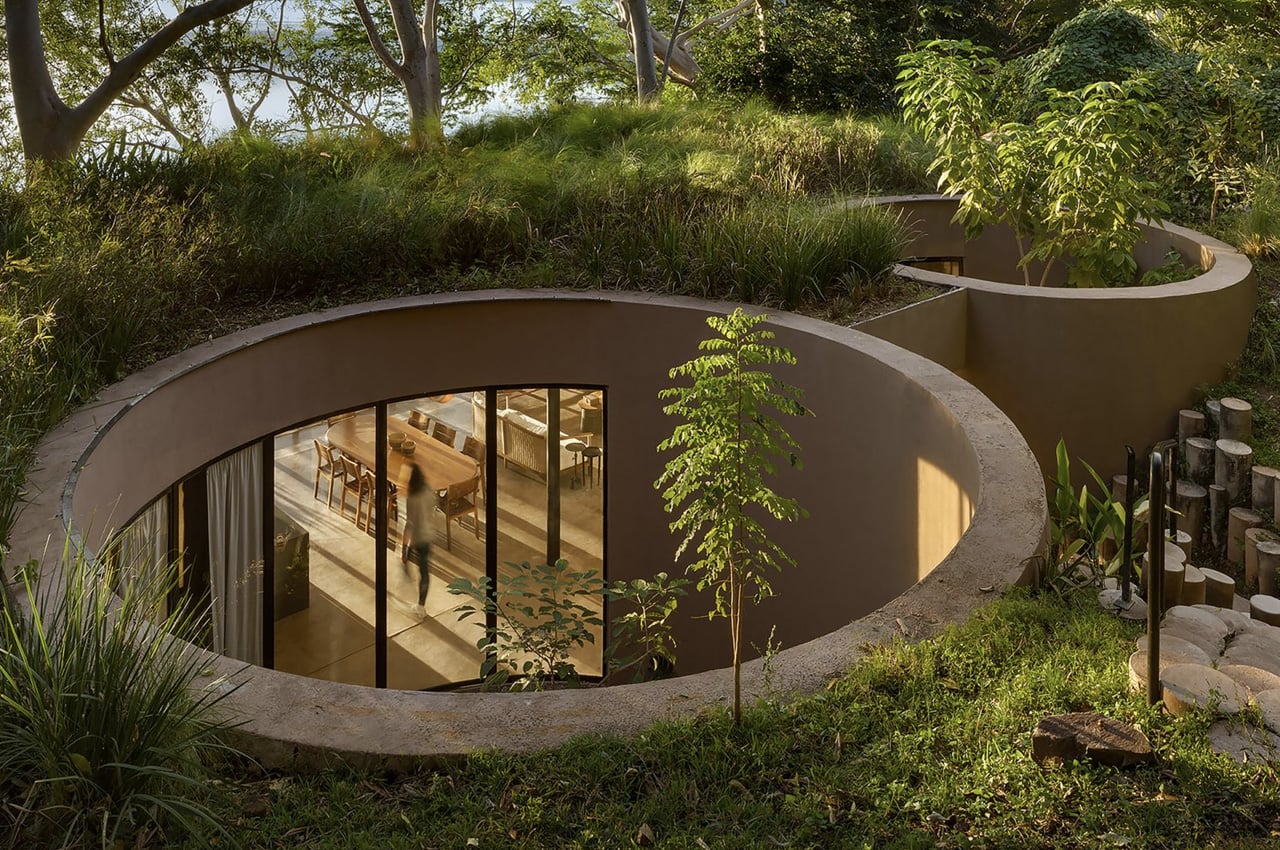

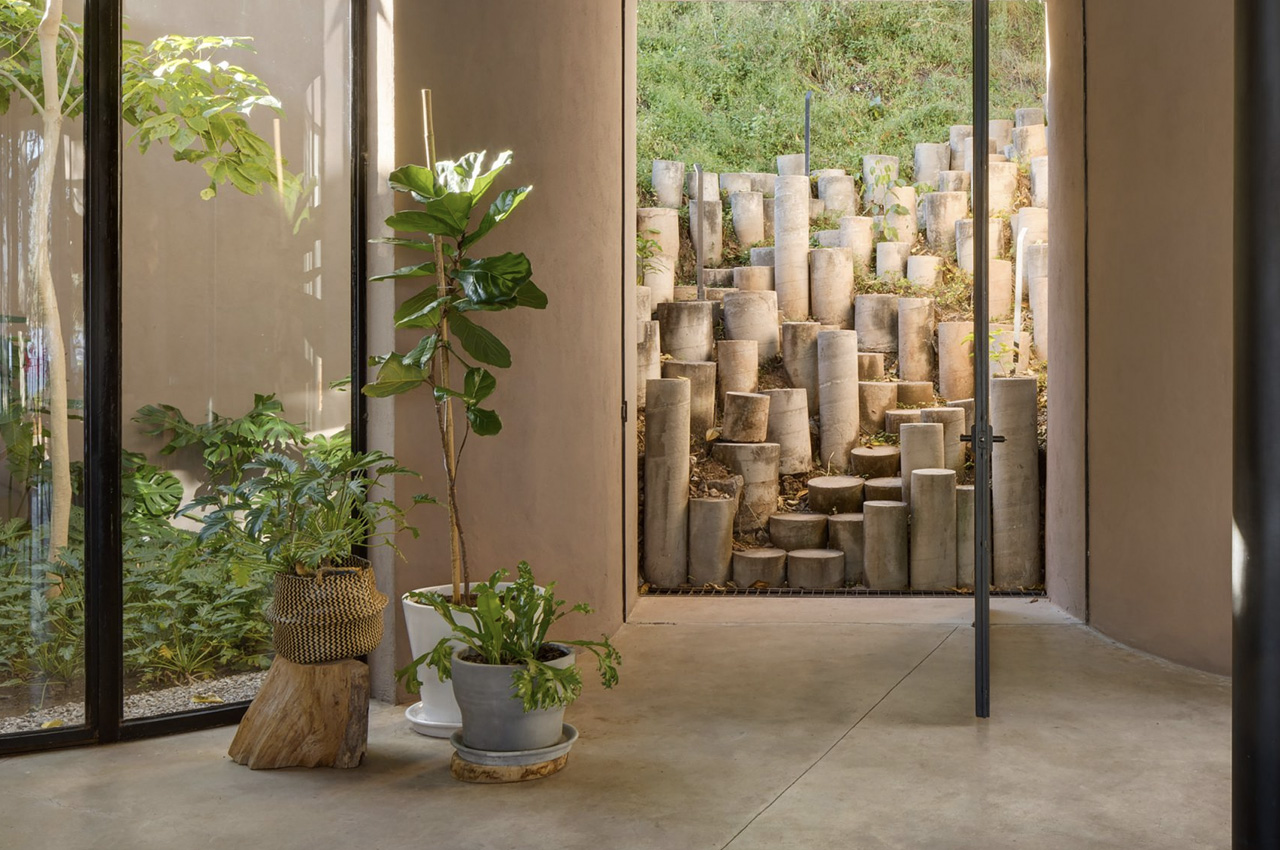

“The volume of the house is completely hidden, lost in the slope of the land and leaving only the terraces visible, which coexist with native trees and open to the lake,” said architects MCxA. The home is surrounded by five old trees, and they weren’t disturbed. Curves and holes were created in the floors and ceiling plates to ensure the trees weren’t bothered.
“Circular shapes are subtracted from the volume to honor their presence, allowing these giants to intertwine with the dwelling,” said design team leaders Mauricio Ceballos and Francisco Vázquez. This unique design style was adopted to pay tribute to the natural environment as well as the local community. Construction was conducted in such a way, that it harmonizes with nature, without causing harm to it.
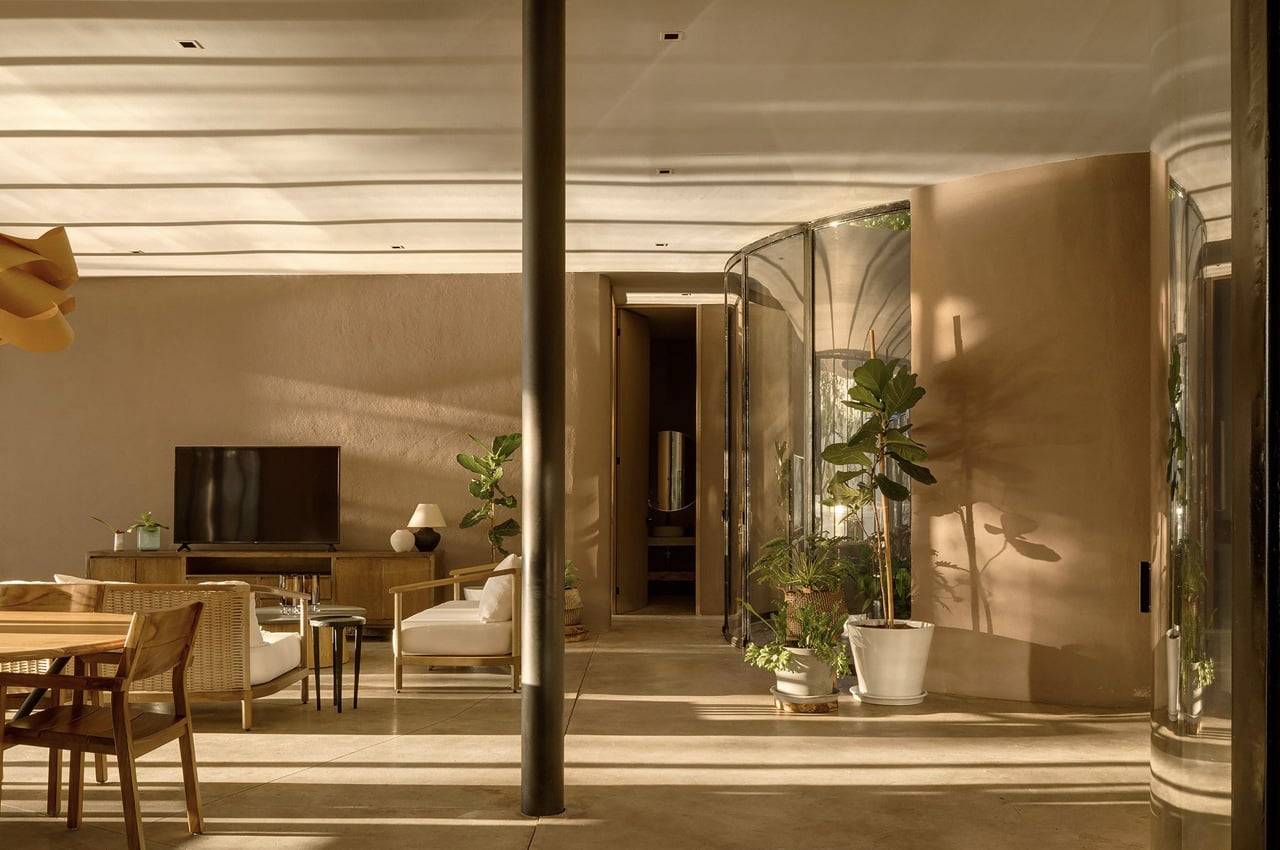

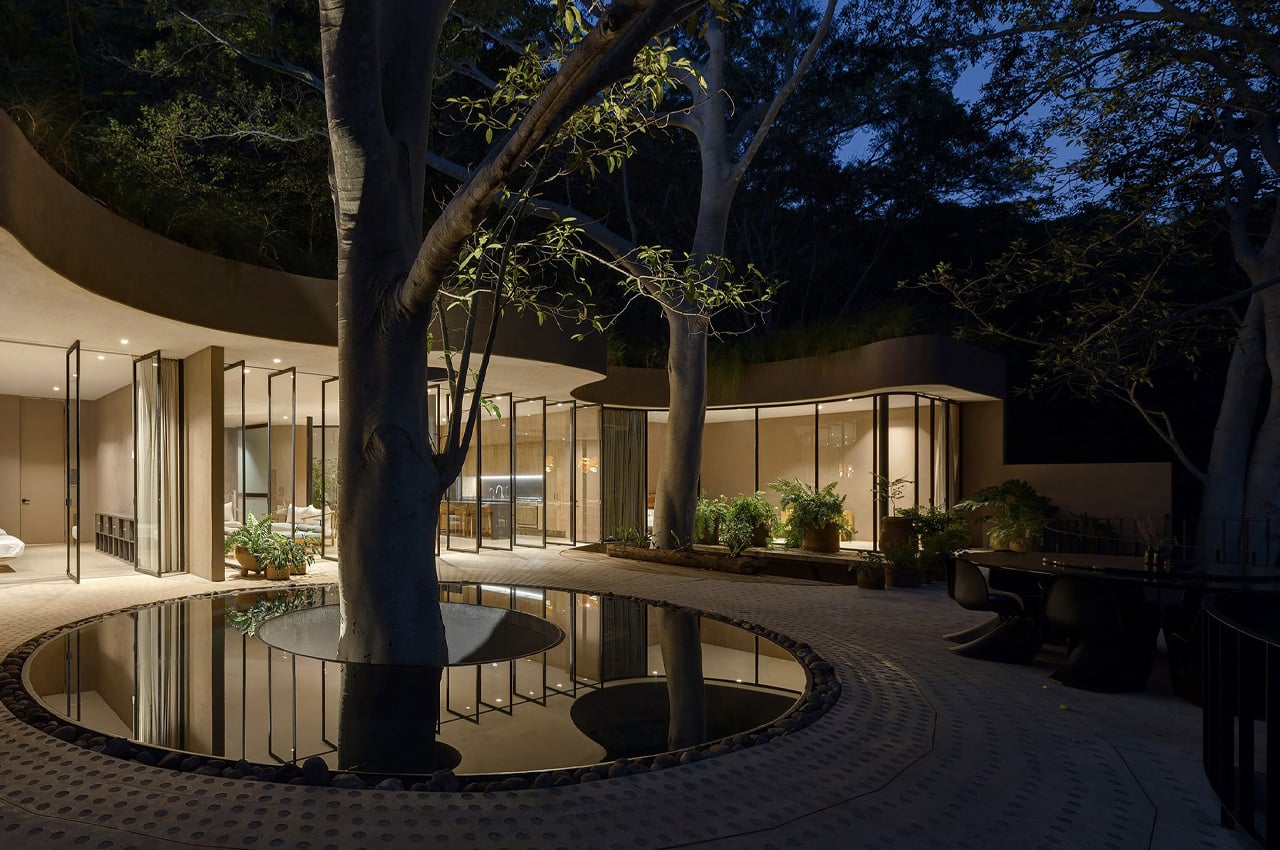

The home occupies 350 square meters, and it contains three levels as well as three bedrooms. All the rooms are concealed from the view on account of the green roof, which also serves as a unique component of the home. You can access it from the upper level through a pathway of cylindrical pillars which create a 20-meter staircase. The staircase is “intricately designed to blend with the site, divert rainwater through the permeability generated by the spacing of the pieces, and serve as a sculptural statement with prefabricated cylindrical concrete steps,” as mentioned by the architects. These volumes feature curved glazed portions which offer lovely views of the trees.
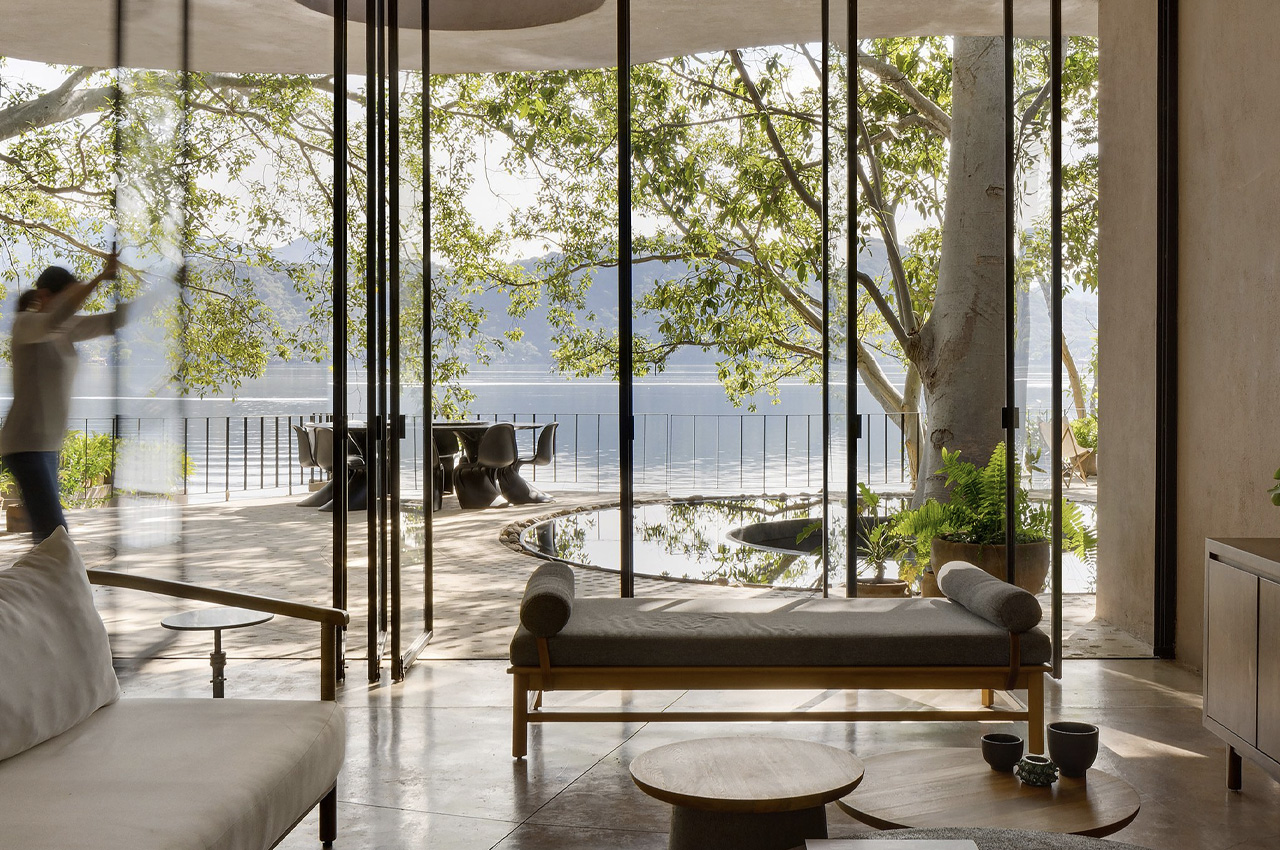

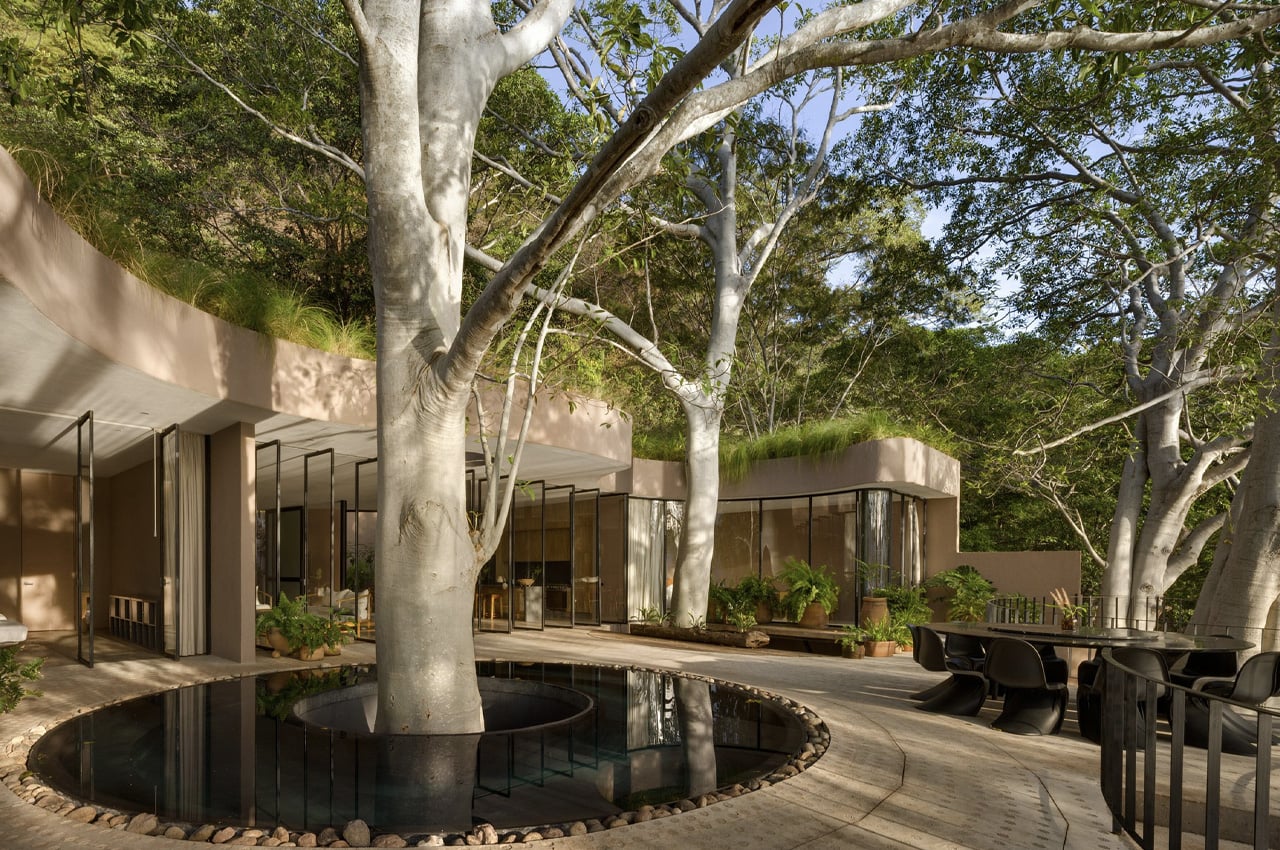

Most of the living spaces are located in the middle story. This floor includes the bedrooms and bathrooms, which are located on both sides of the open-plan lounge and dining area. The home features concrete flooring and earth-toned decor. This decor includes volcanic stone and recycled wooden elements which are further accentuated by dark steel columns and window trims.
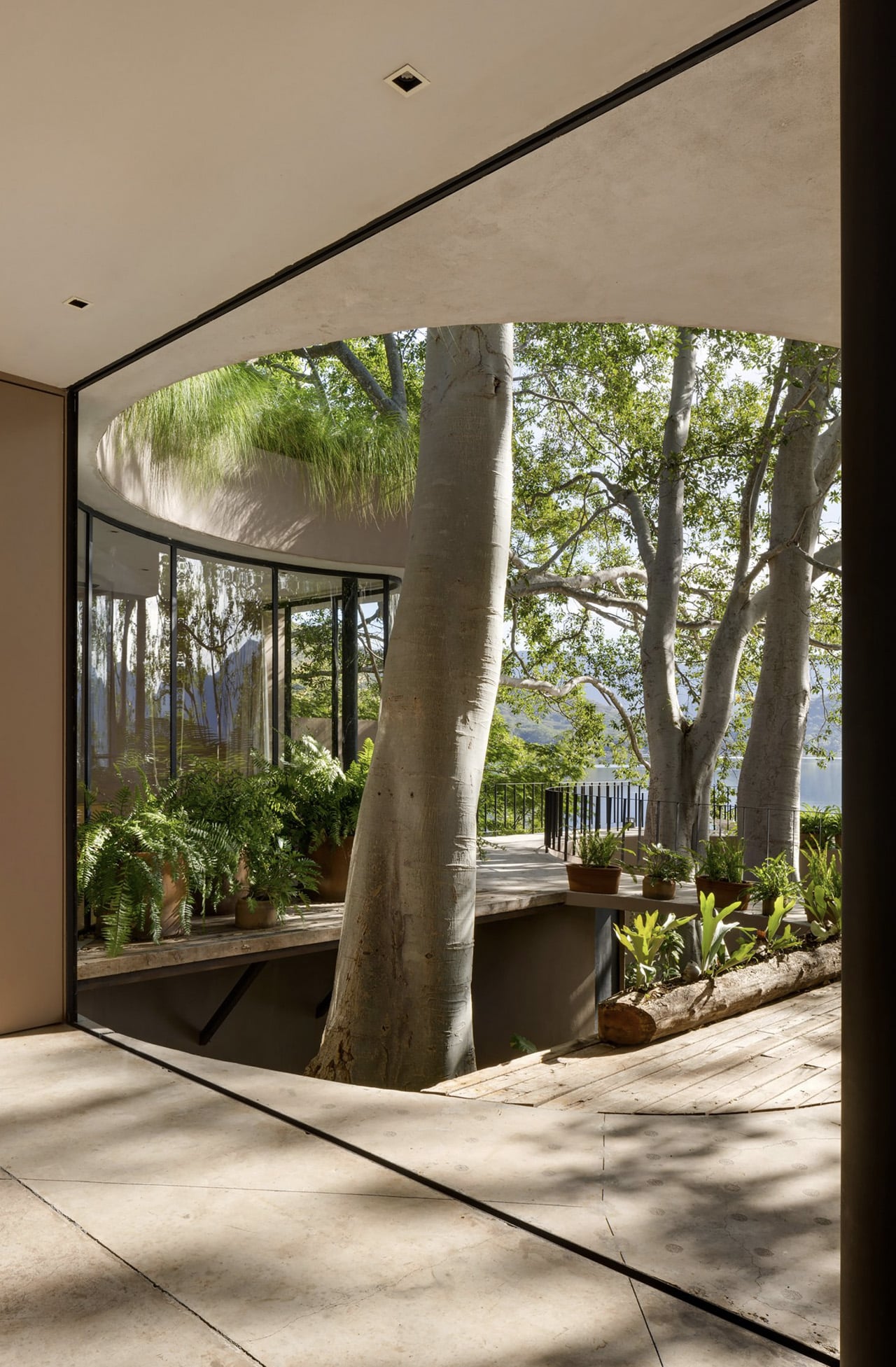

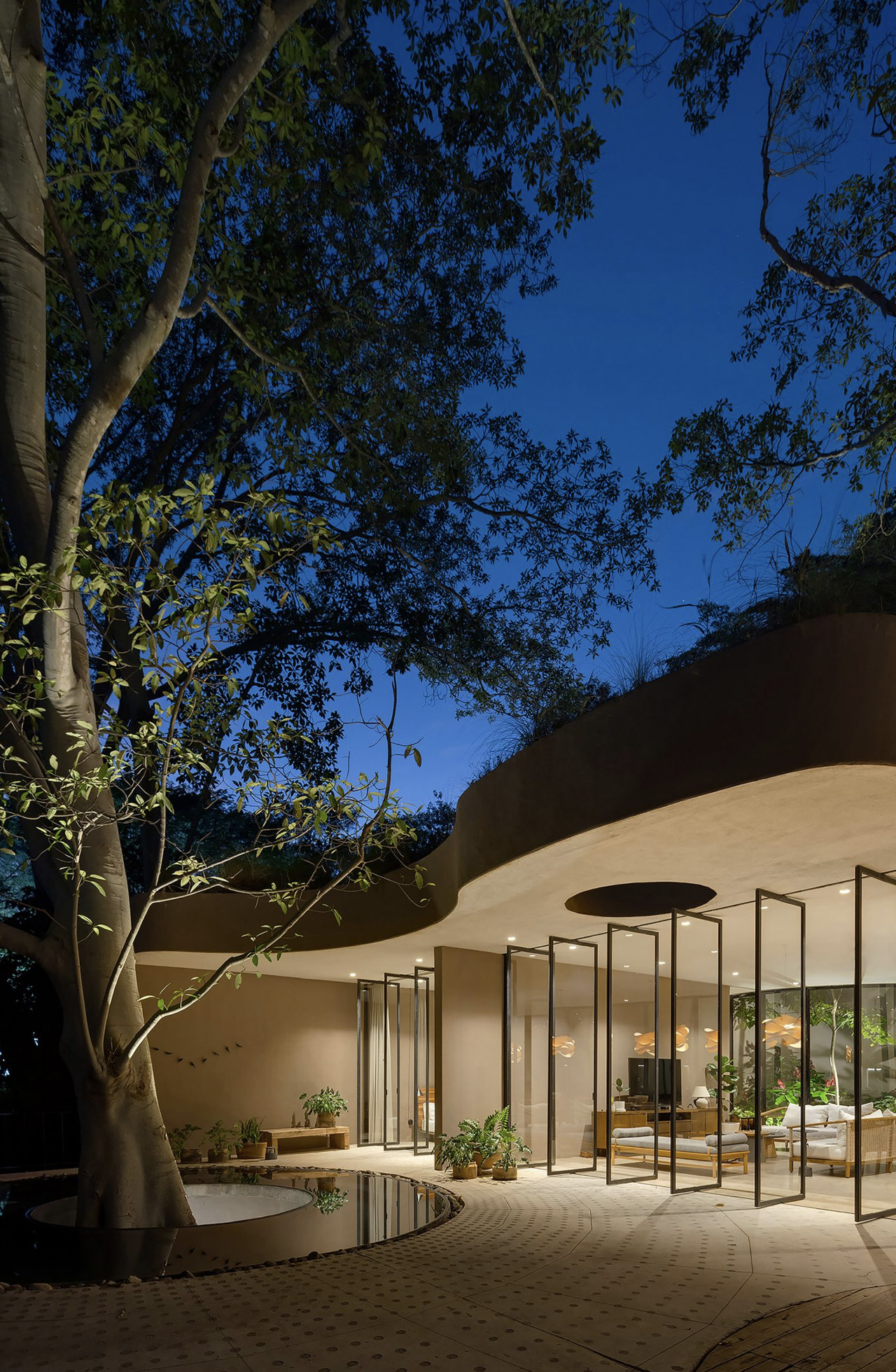

Srishti Mitra
If you liked the article, do not forget to share it with your friends. Follow us on Google News too, click on the star and choose us from your favorites.
If you want to read more like this article, you can visit our Technology category.



