#This 52-Foot Residence Is The Biggest ‘Tiny Home’ We’ve Ever Seen
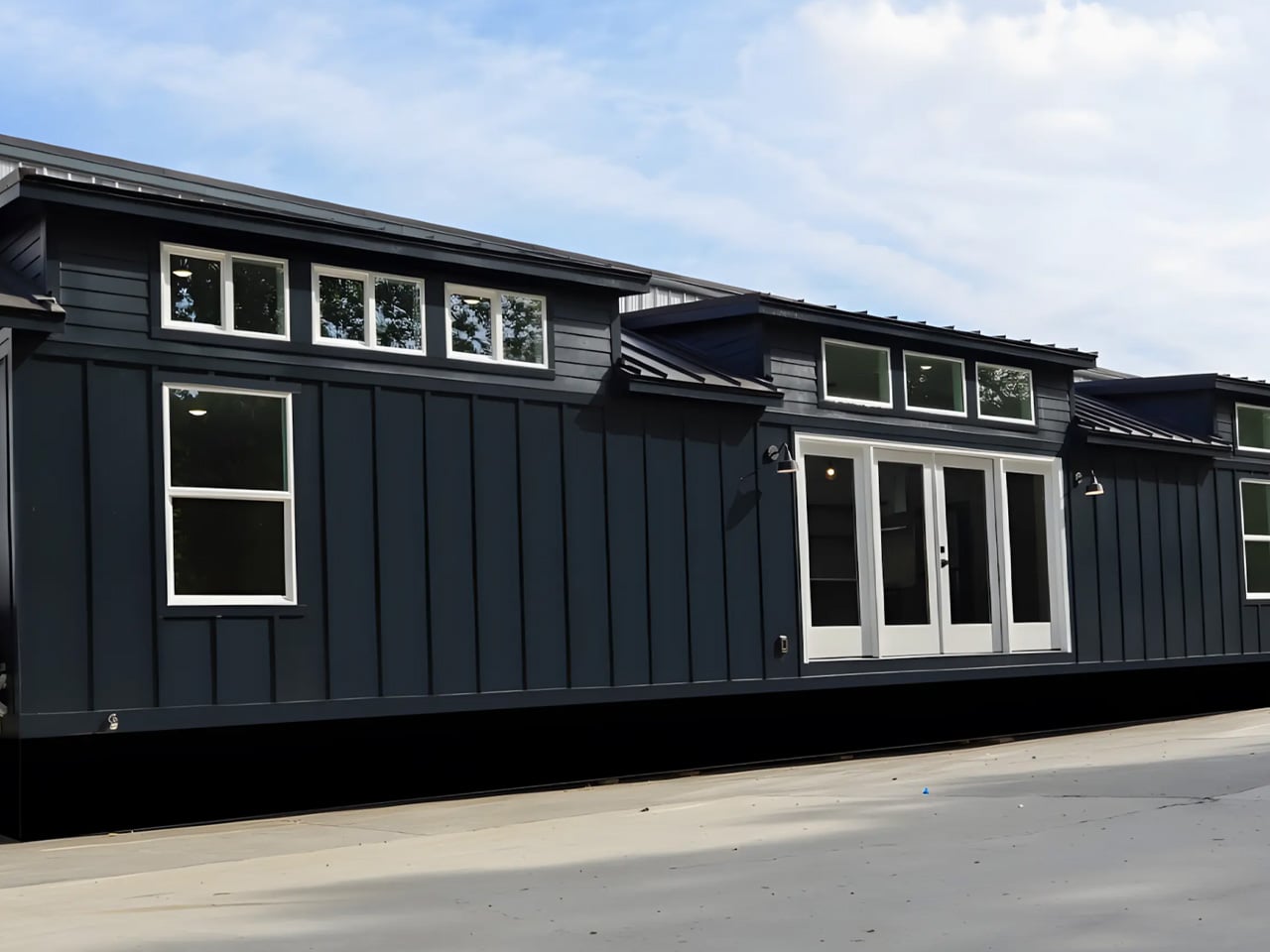

The Dogwood is completely pushing the boundaries of a ‘tiny home’ and maybe the largest we’ve seen. It occupies a floor space of 750 sq ft and was designed by Mustard Seed Tiny Homes. It is 52 feet long and 14 feet wide, bigger than the ‘big’ tiny homes we’ve recently seen, like the duplex model TinyPlex. It is equipped with a trailer base and doesn’t have any wheels. Although it doesn’t seem like the type of home that can be towed, it is intended to be a static house. It would be appropriate to call it a prefab home, but it does take a lot of inspiration from a tiny home, and that is what the firm describes it as well.
Designer: Mustard Seed Tiny Homes
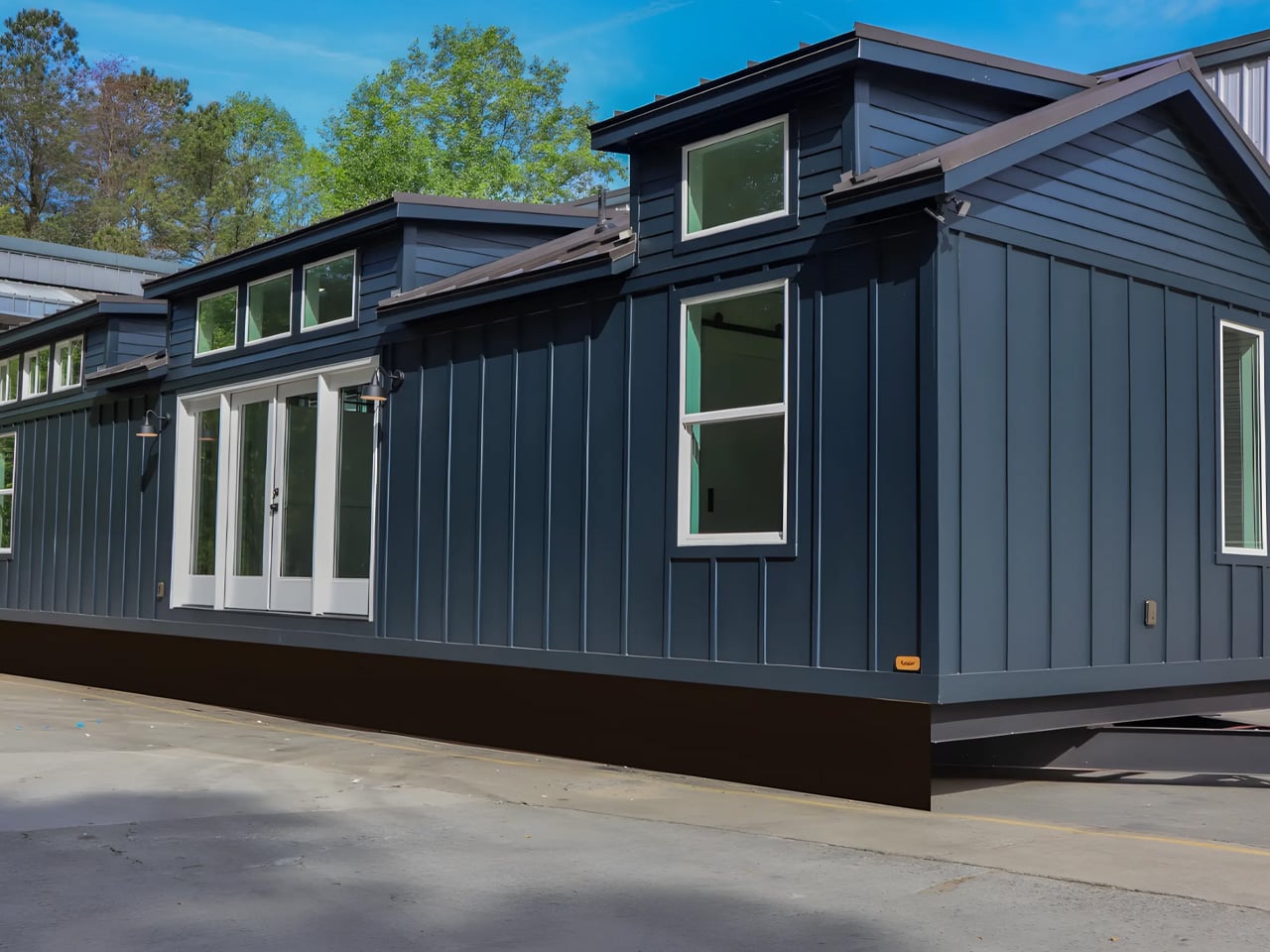

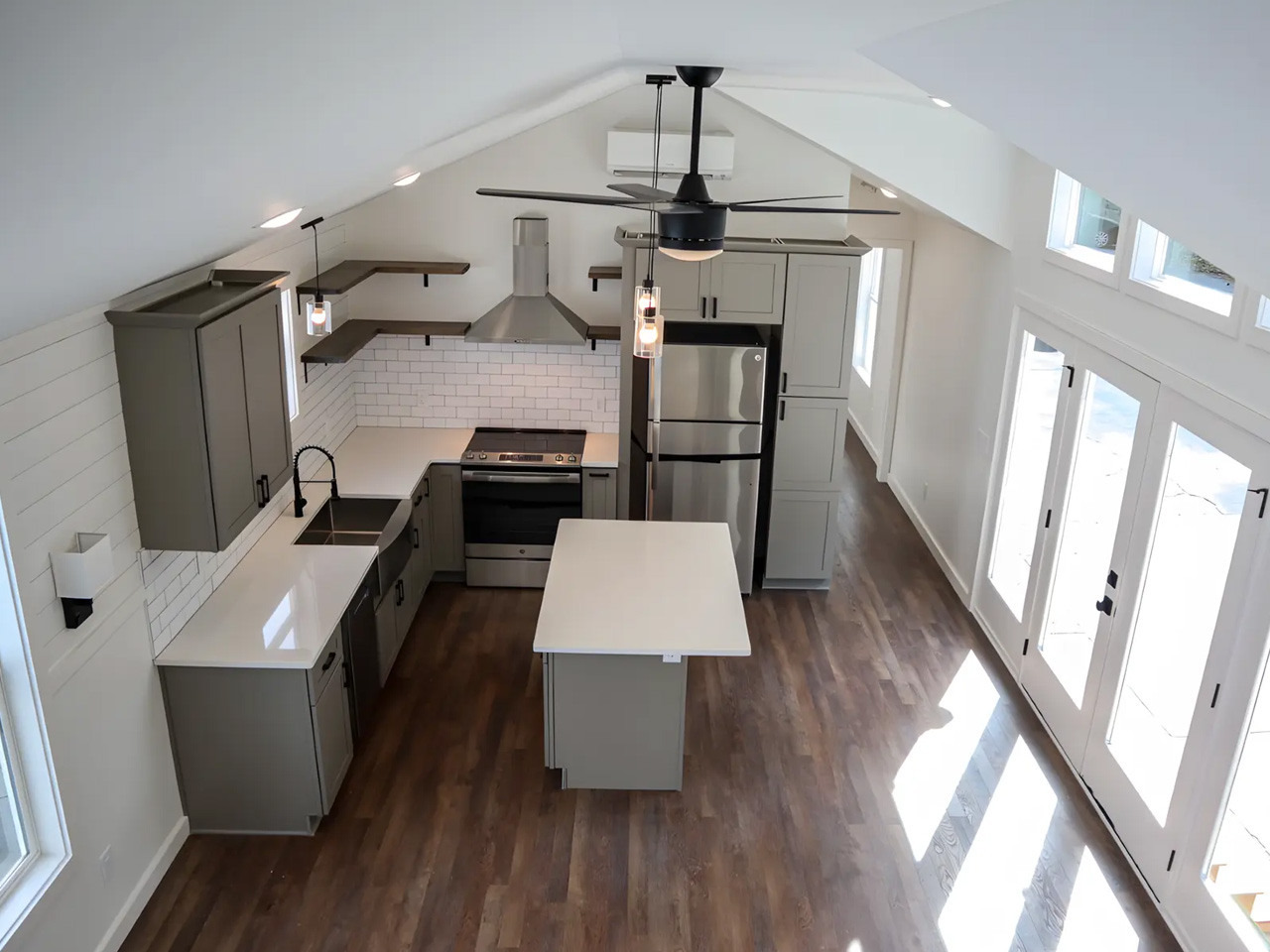

The home is elegantly finished with engineered wood lap siding complemented by board and batten detailing, creating a harmonious blend of traditional and modern aesthetics. It is topped with a durable and sleek standing seam metal roof, adding to its contemporary appeal and longevity. You can enter the home through a set of charming French doors, which lead you into a spacious kitchen. This kitchen serves as the heart of the home, featuring a central island that doubles as a dining area. The kitchen is well-equipped with a large fridge/freezer, an oven and cooktop, a dishwasher, and a sink. It also offers abundant cabinetry, providing ample storage space for kitchen essentials and more.
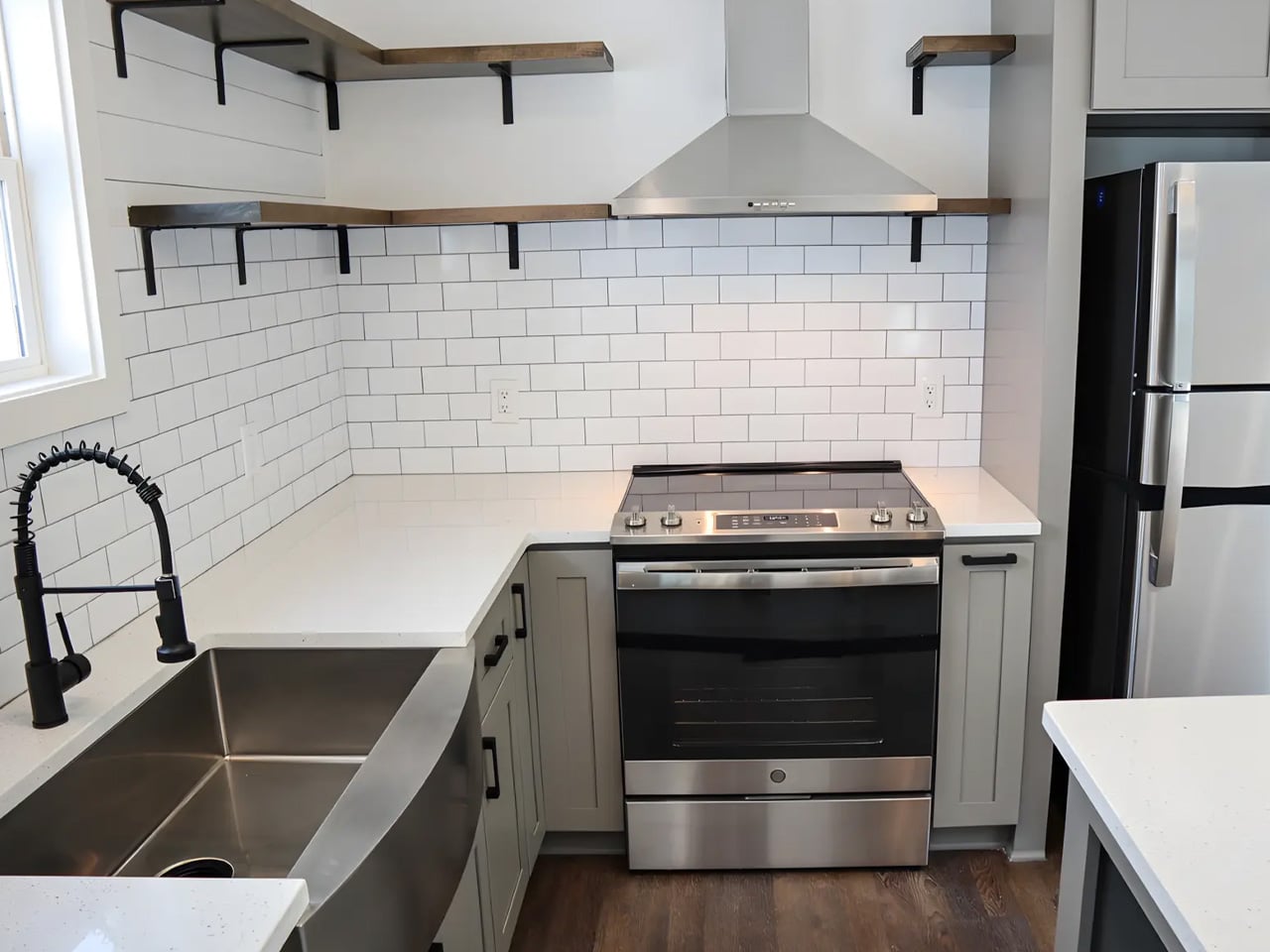

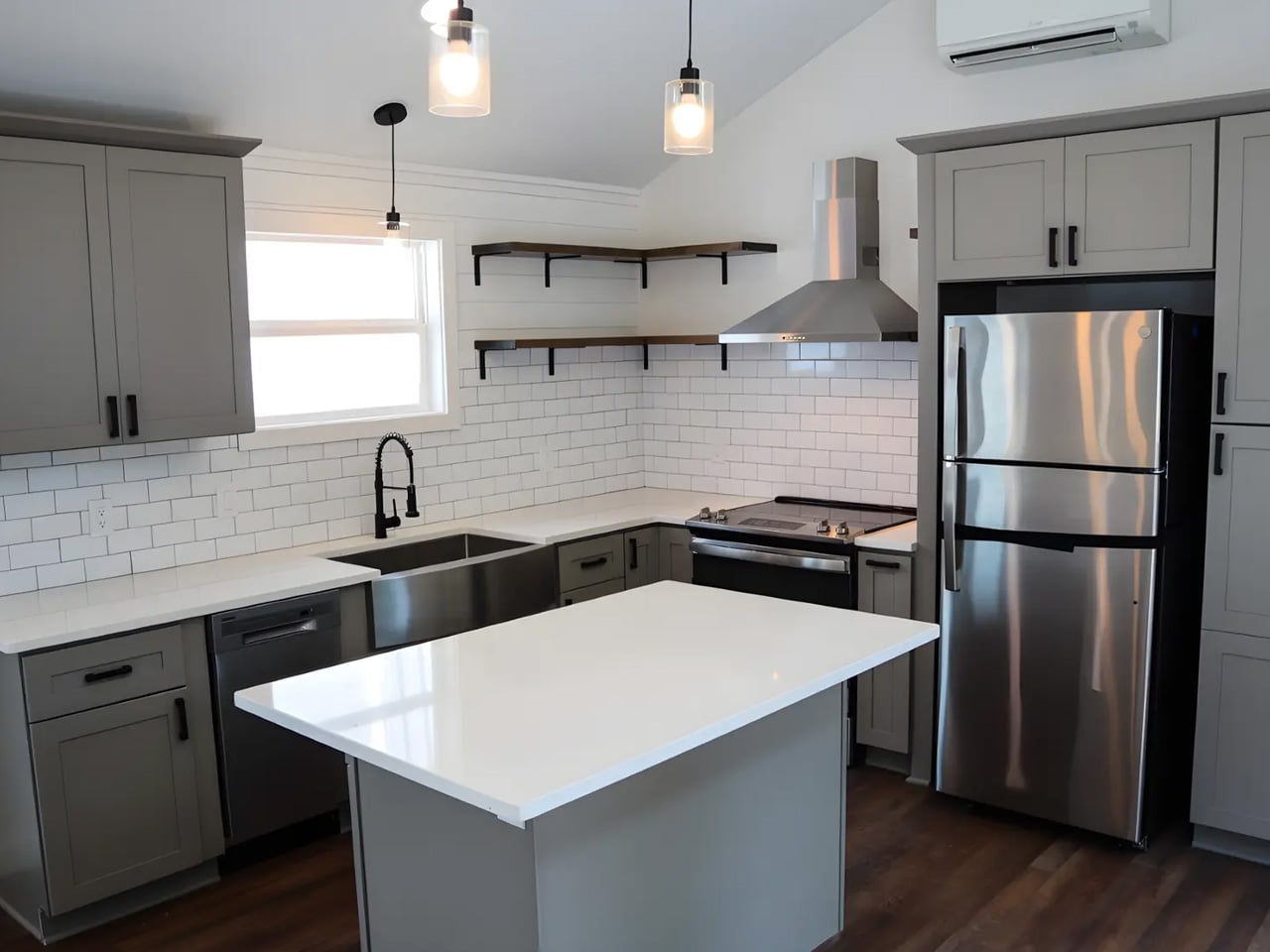

The living room is closely located, and it is furnished with a fireplace, as well as sufficient space for a sofa and chairs. It includes two downstairs bedrooms, which have been placed on opposite sides of the living area. The master bedroom also includes space for a double bed, closets, and an en-suite bathroom with a shower/bath, toilet, and sink. The bathroom can be separate as well, depending on how the home is configured and arranged.
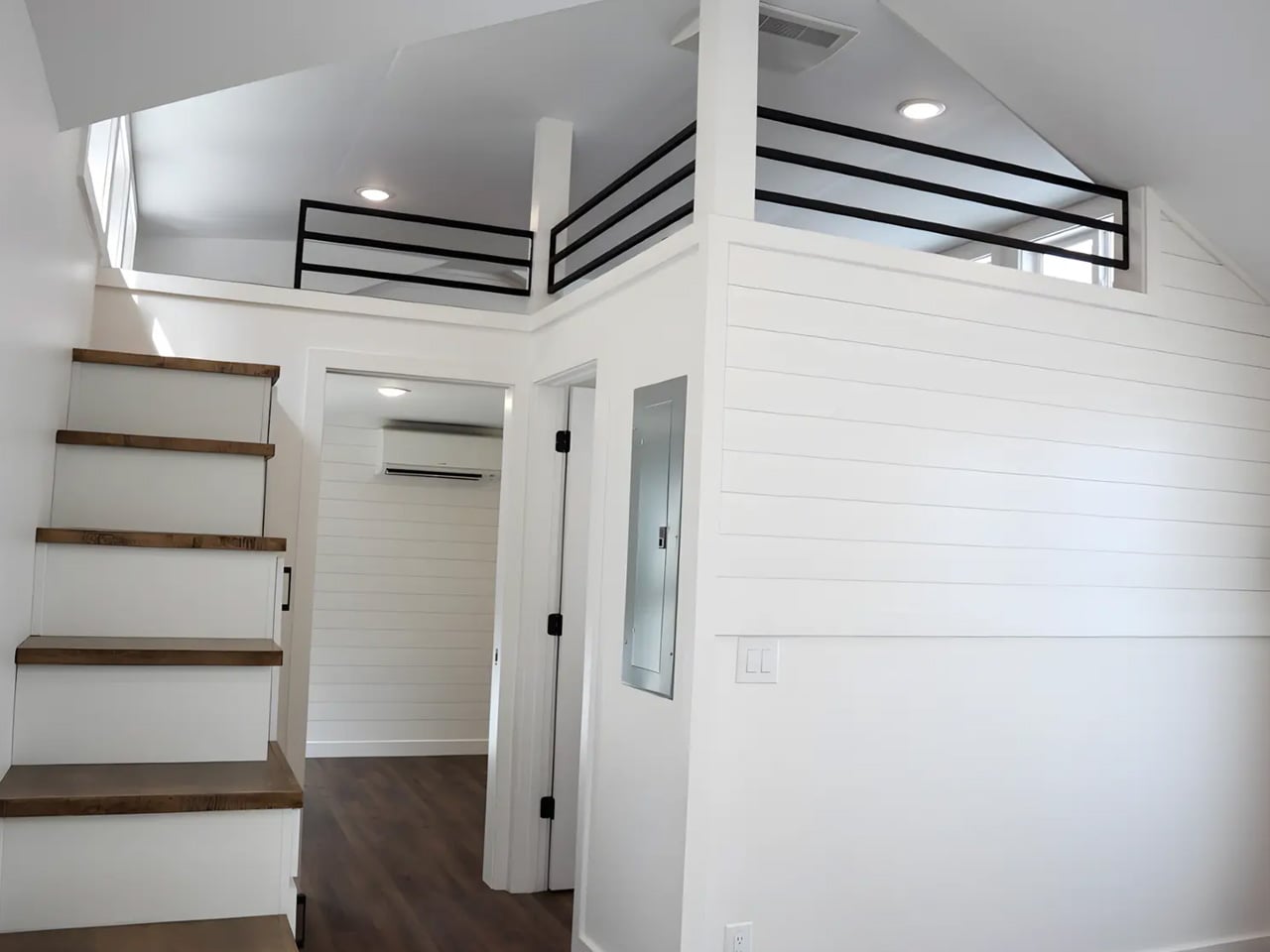

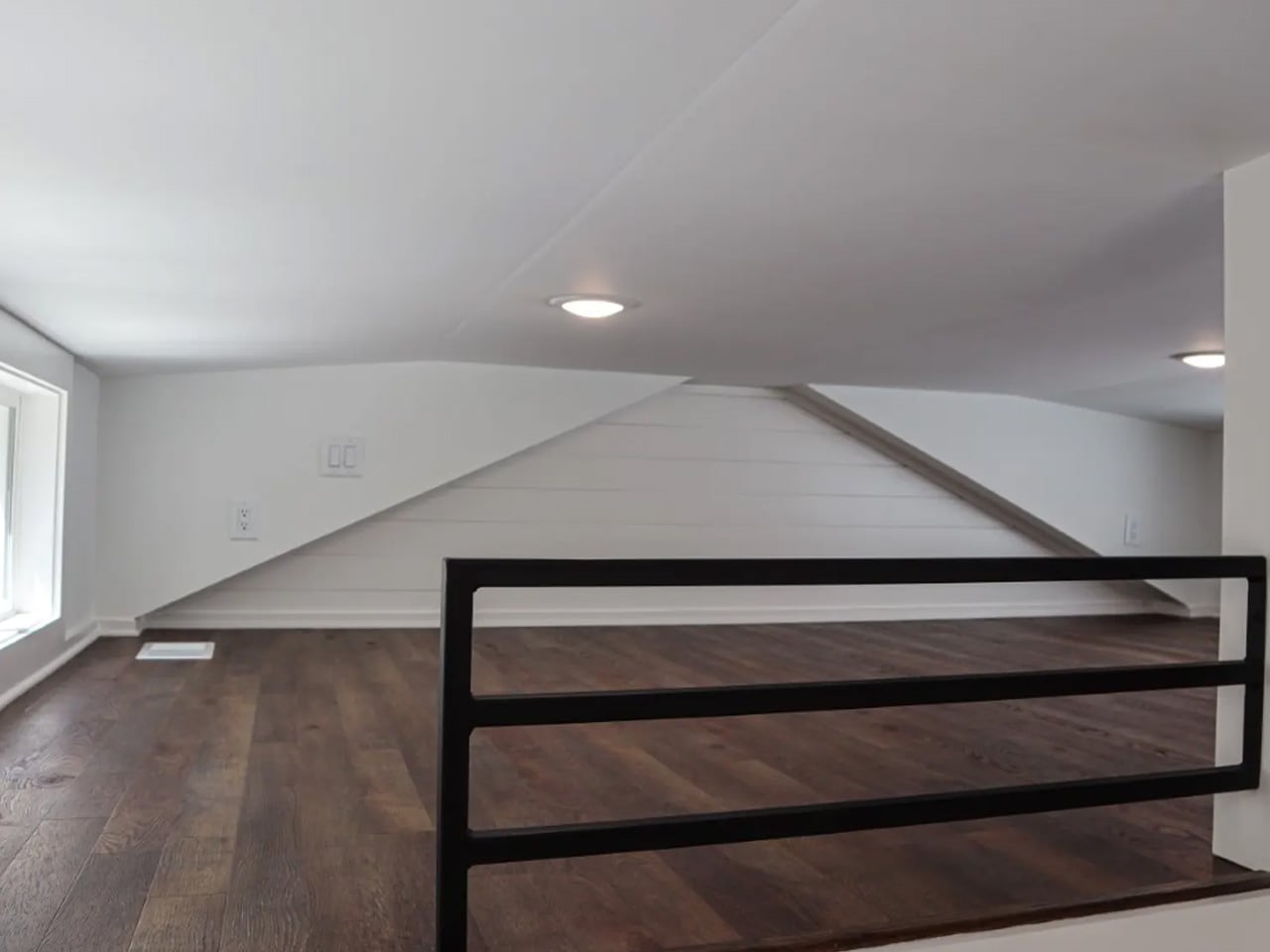

The second bedroom in the home is generously sized, offering ample space to accommodate a double bed and additional closets for storage. It also features an en-suite bathroom, complete with a shower, sink, and toilet. The thoughtfully designed tiny home also includes a laundry room. There is a loft area, accessible via a cleverly designed staircase that incorporates storage solutions within its structure.
As expected, the loft has a low ceiling, but it can still be used for different things. It could serve as a cozy guest bedroom for visitors or be utilized as a storage area, ensuring the living areas are organized and clutter-free. This multi-functional design maximizes the use of space within the tiny house. The Dogwood is priced at around US$200,000.
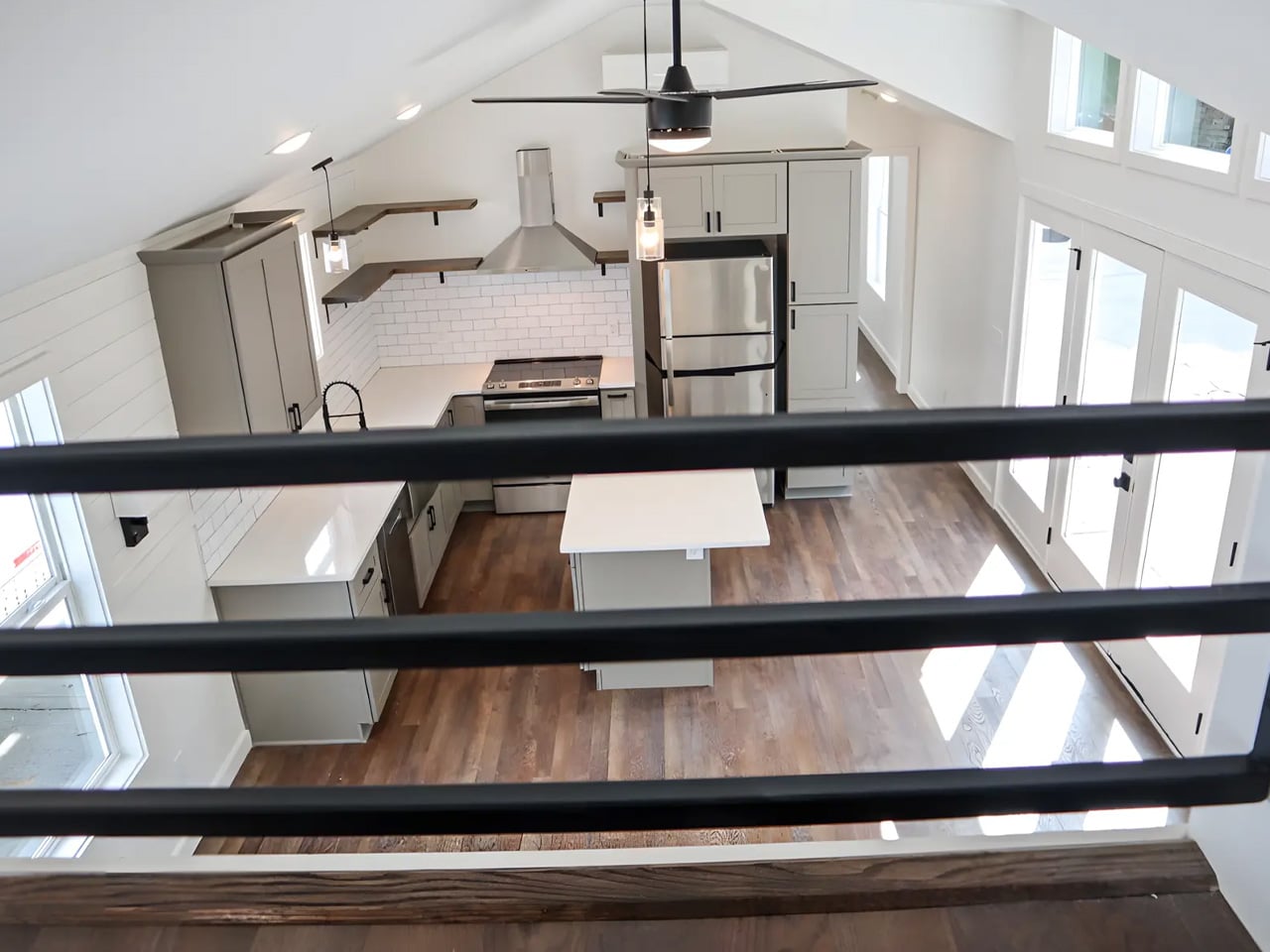

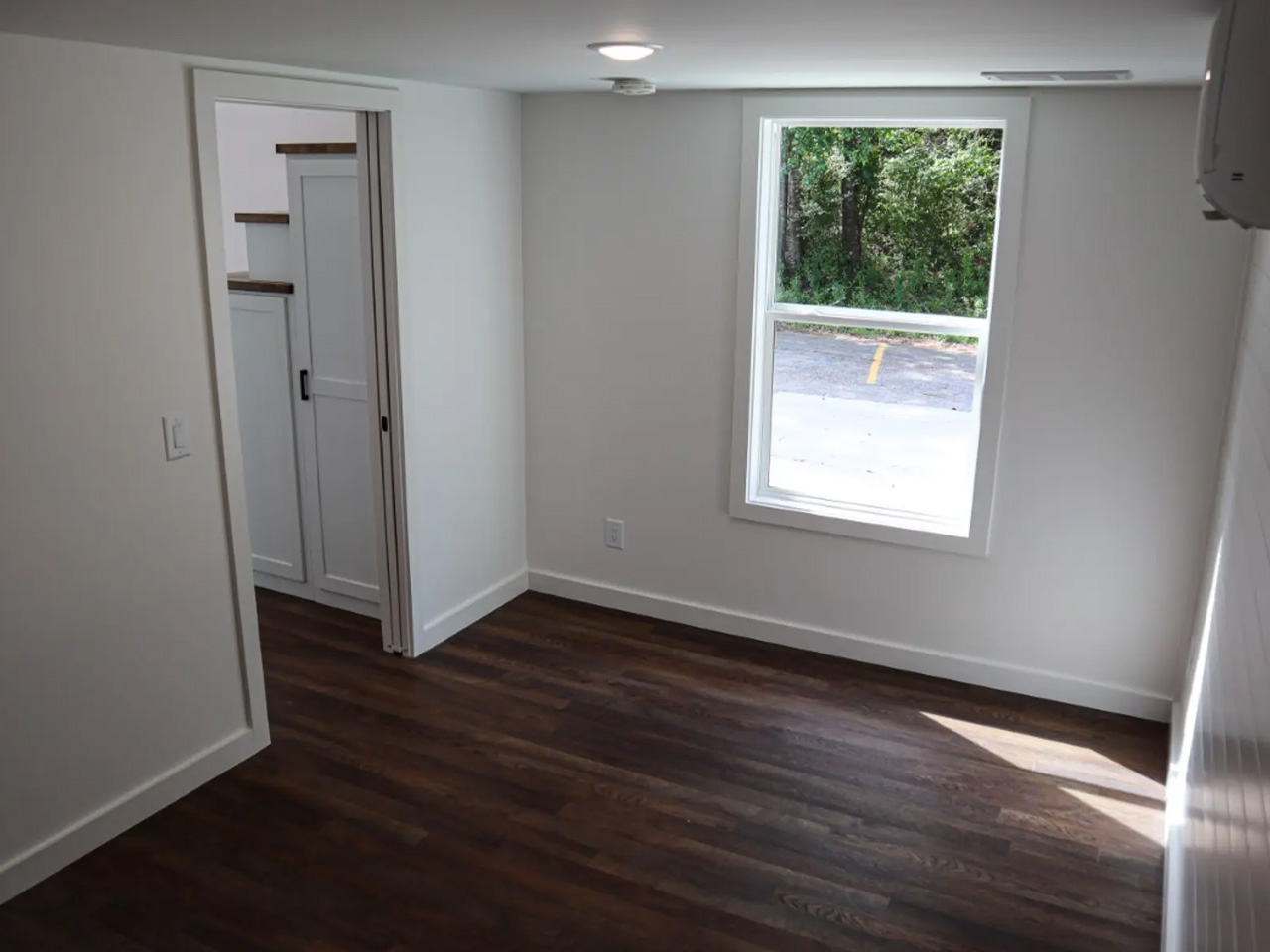

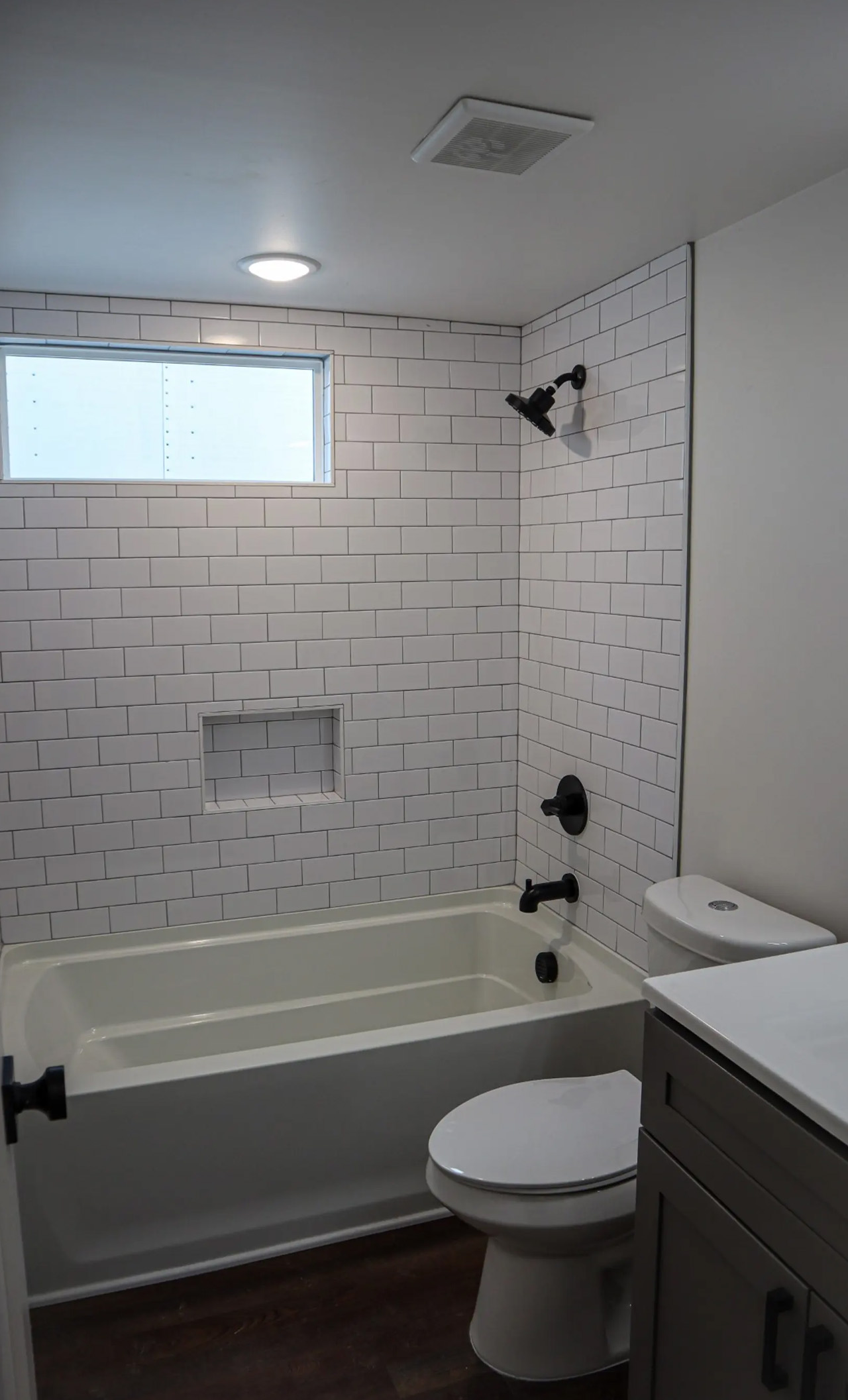

Srishti Mitra
If you liked the article, do not forget to share it with your friends. Follow us on Google News too, click on the star and choose us from your favorites.
If you want to read more like this article, you can visit our Technology category.




