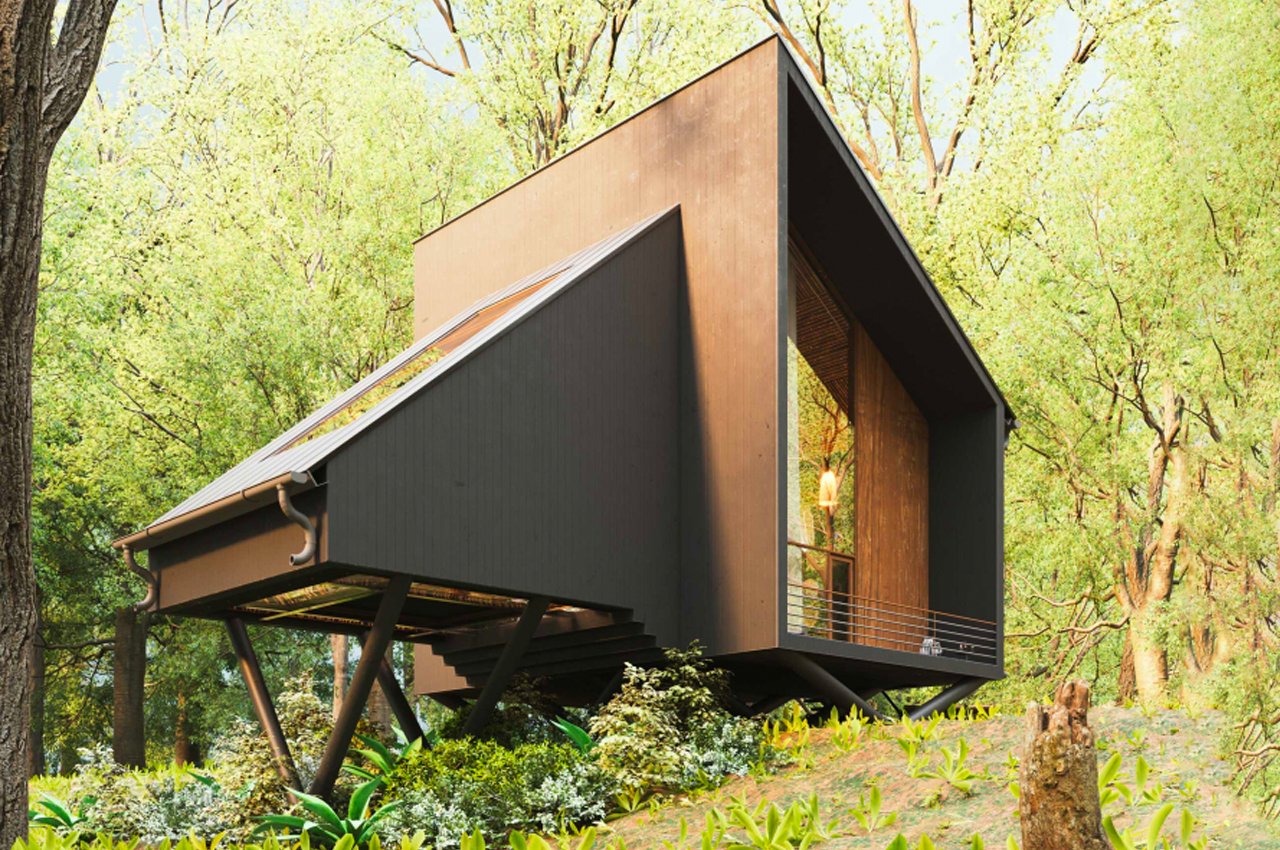#Tall Skinny House On A Cramped Inner-City Plot in Vietnam Gives Stiff Competition To Typical Tiny Homes
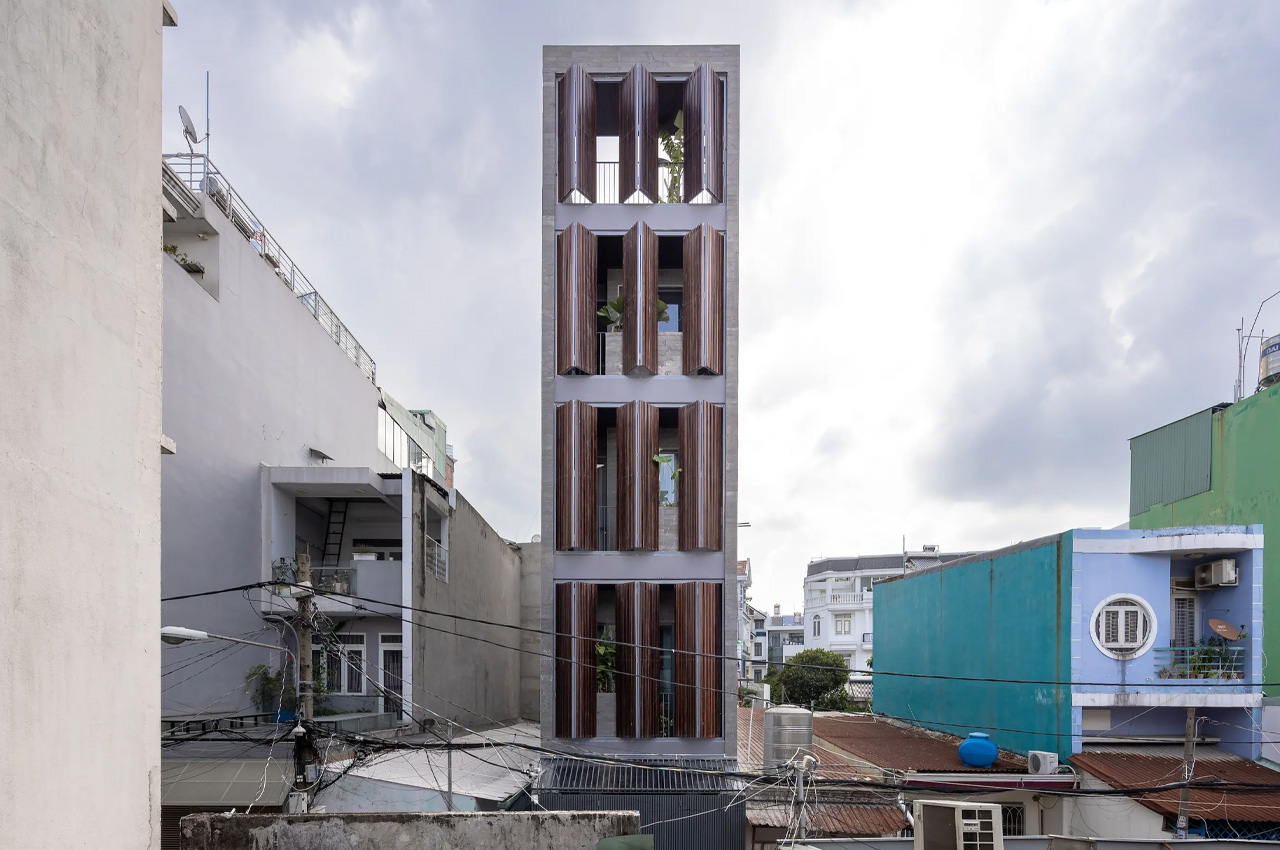
 Skinny Houses are another intriguing marvel in the architecture world, much like tiny homes. In today’s chaotic, consuming, and ever-expanding world, space is becoming a luxury. Since space is now at a premium in most major cities, architects are attempting to design homes that can comfortably fit into the tiniest of locations. These narrow houses manage to squeeze into minute places while providing a cozy and sufficient living space for families. Some of them even have a width that is less than 4 meters! Space-saving and comfortable, skinny homes are the modern solution we need! And a brilliant skinny home that you will definitely love is the Chic Vid House.
Skinny Houses are another intriguing marvel in the architecture world, much like tiny homes. In today’s chaotic, consuming, and ever-expanding world, space is becoming a luxury. Since space is now at a premium in most major cities, architects are attempting to design homes that can comfortably fit into the tiniest of locations. These narrow houses manage to squeeze into minute places while providing a cozy and sufficient living space for families. Some of them even have a width that is less than 4 meters! Space-saving and comfortable, skinny homes are the modern solution we need! And a brilliant skinny home that you will definitely love is the Chic Vid House.
Designer: STD Design Consultant

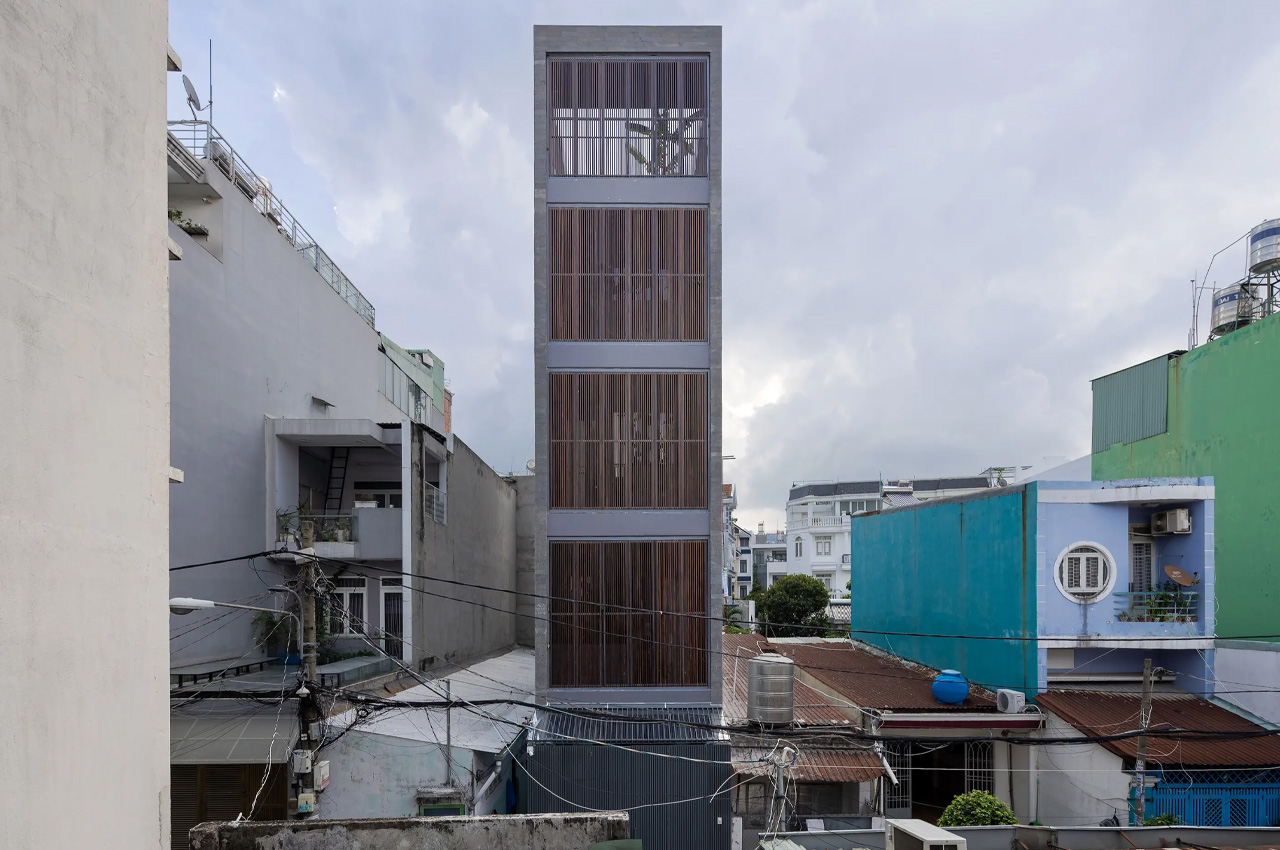
Tucked away in the bustling city of Ho Chi Minh City, is a tall and skinny home all squeezed up in a cramped inner-city lot. Say hello to the Chic Vid House. Designed by STD Design Consultant, the Chic Vid House showcases an operable facade to regulate the ventilation and sunlight inside the home. The site that accommodates the home measures almost 13 feet in width, and 64 feet in length. A tall and slender structure like the Chic Vid House was the perfect fit for the site in question.
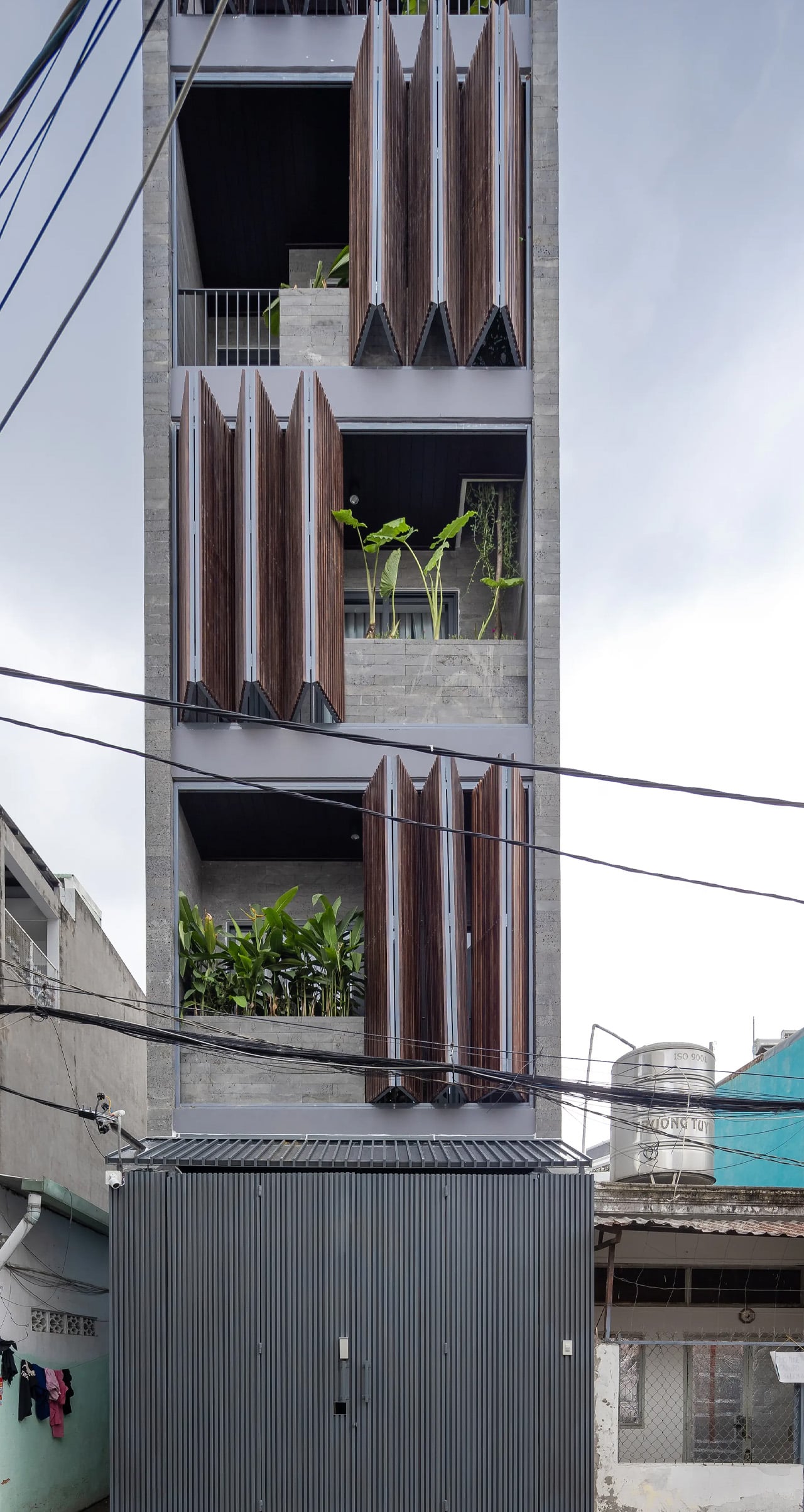
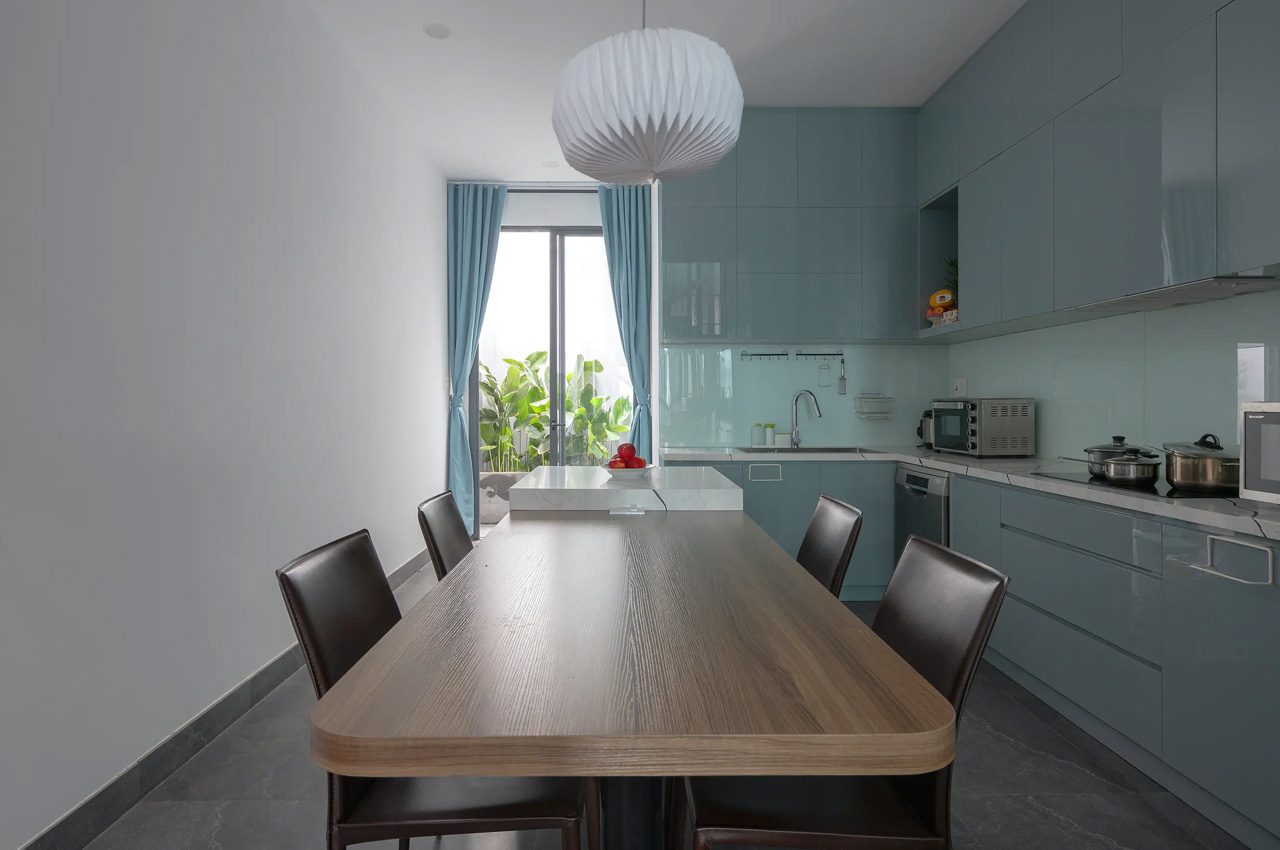
The exterior of the home is quite simple and to the point. It features multiple small balconies sprouting with greenery growing inside built-in planters, while teak shutters function as an operable facade for the home. “The house attracts the attention of passersby with the firmness and weight of simplicity,” explained STD Design Consultant.
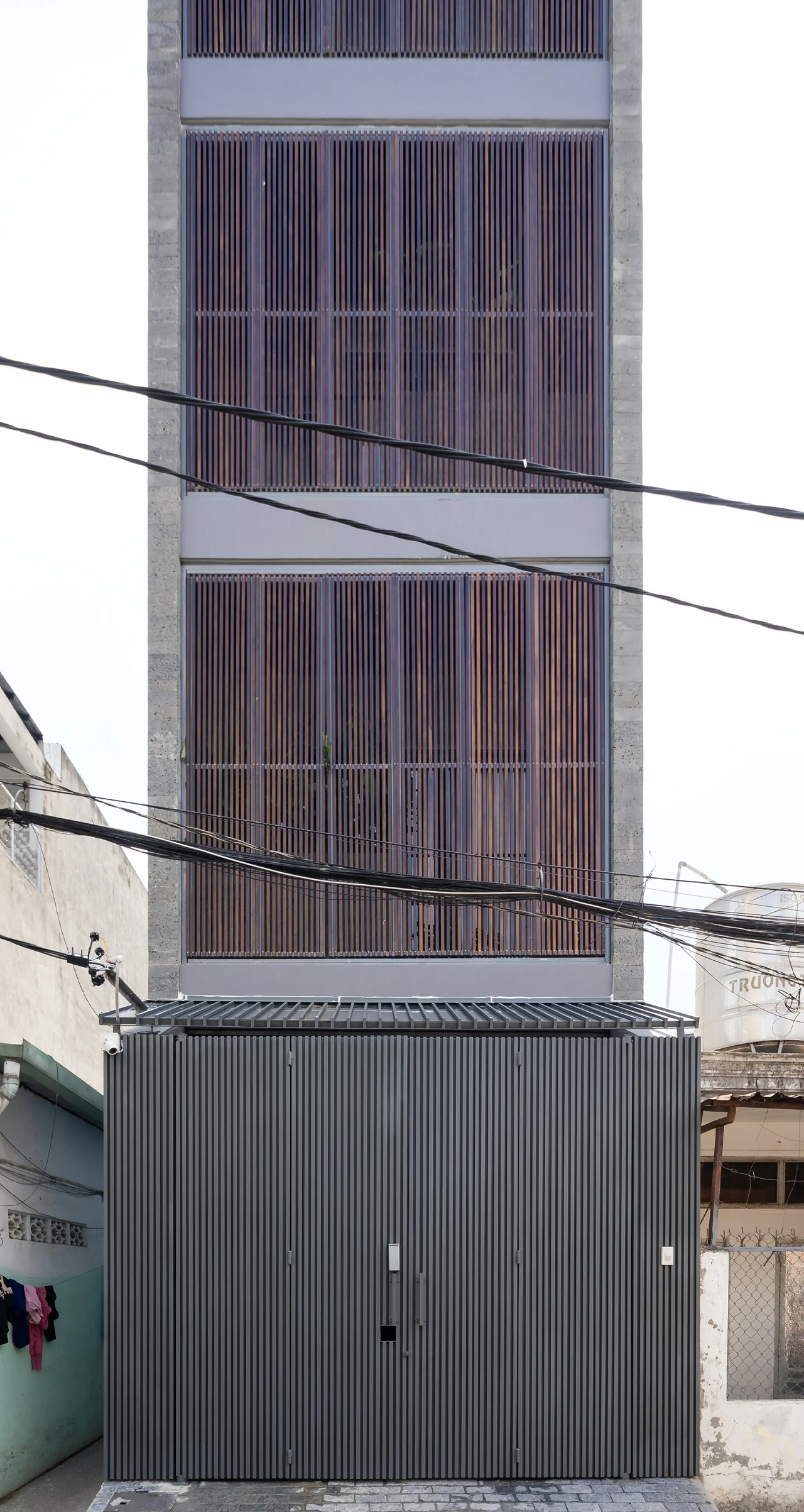
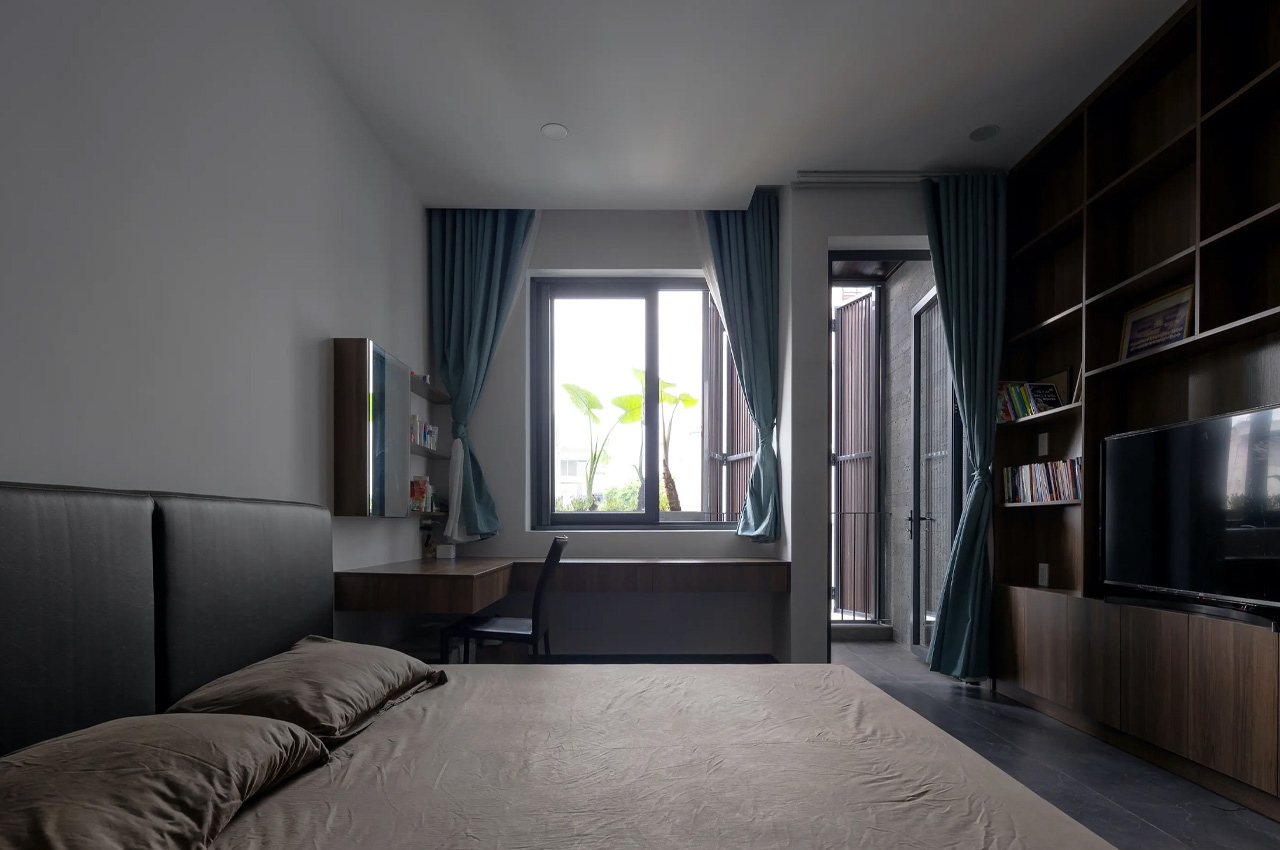
The foldable teak facade can be opened and closed hence controlling the sunlight that enters the home and improving the home’s ventilation. The facade not only prevents direct sunlight from entering the home but also aims to avoid vision loss. “The laterite stone used for the facade is very popular in tropical countries like Vietnam with the function of self-regulating temperature. All materials are also used as an aesthetic way to enhance the rustic appearance of the facade,” concludes the studio.

The interior of the home spans over five floors and is quite sophisticated and muted. The furniture has been specially arranged to make the most of a small and narrow space. The ground floor holds the kitchen and dining area, as well as a play area for the children to play safely in. Glass doors lead to a rear garden. The upper floors hold the bedrooms, living, room, and an office, which offers impressive views over the rooftops. The topmost floor includes a small rooftop terrace, and a quaint dining area with a canopy to provide shade.
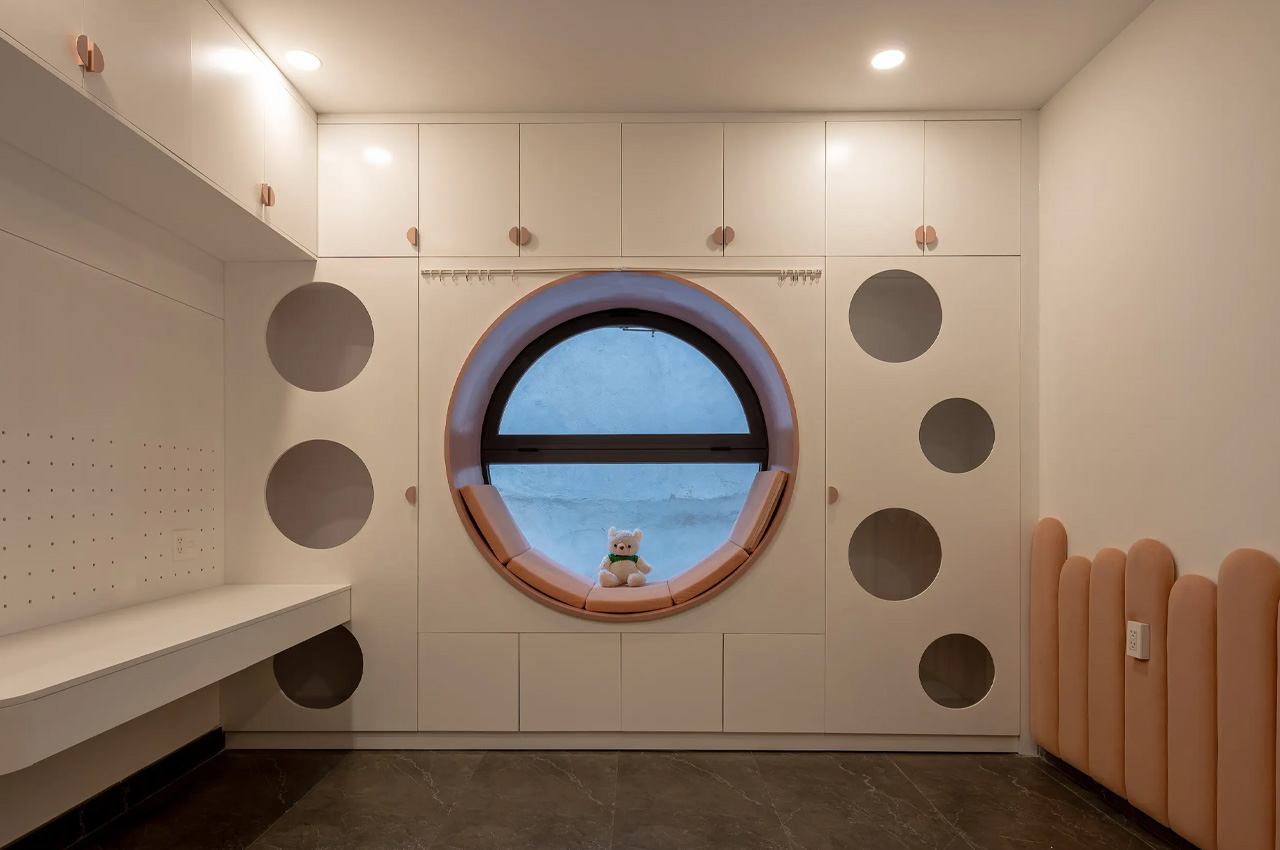
Srishti Mitra
If you liked the article, do not forget to share it with your friends. Follow us on Google News too, click on the star and choose us from your favorites.
For forums sites go to Forum.BuradaBiliyorum.Com
If you want to read more like this article, you can visit our Technology category.


