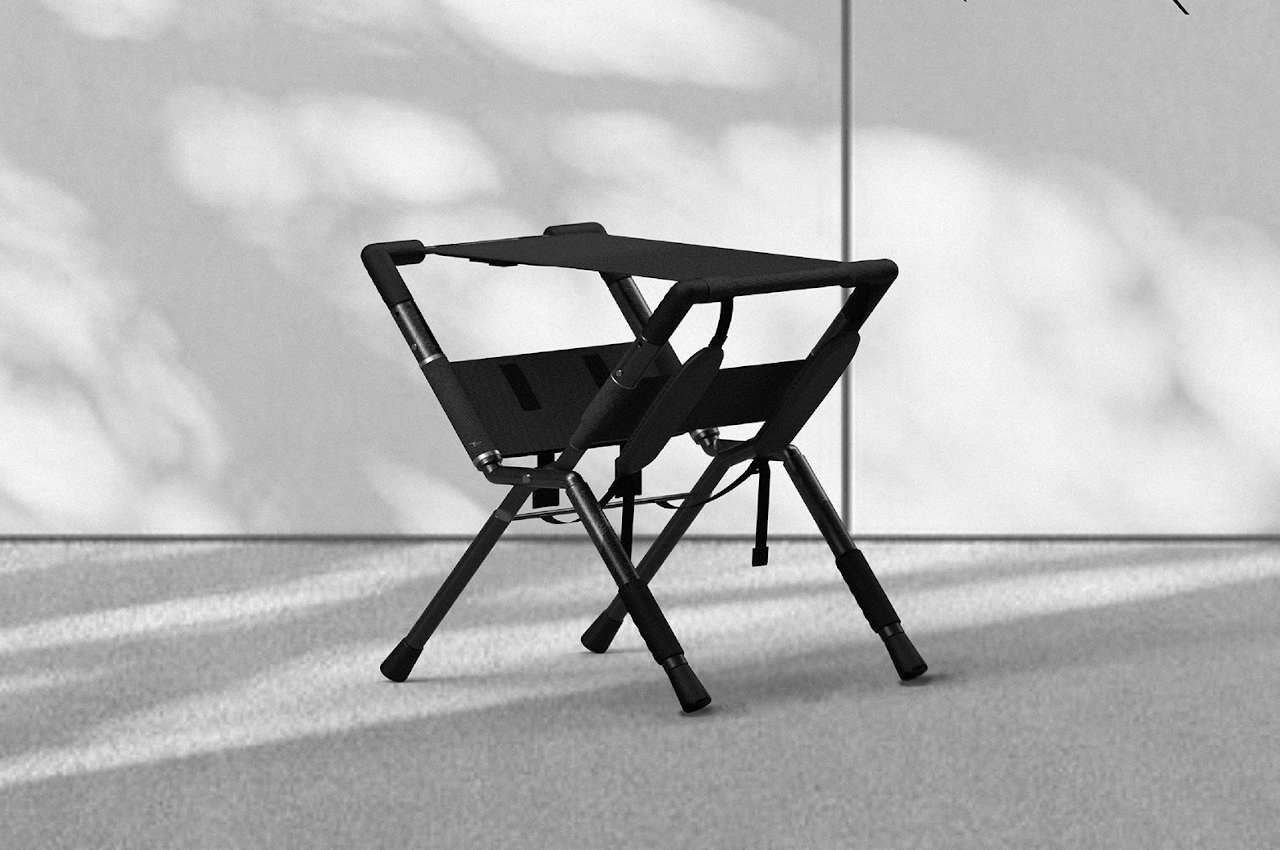#Japanese-Inspired Tiny Home Redefines Spaciousness and Light-Filled Living in Micro-Housing
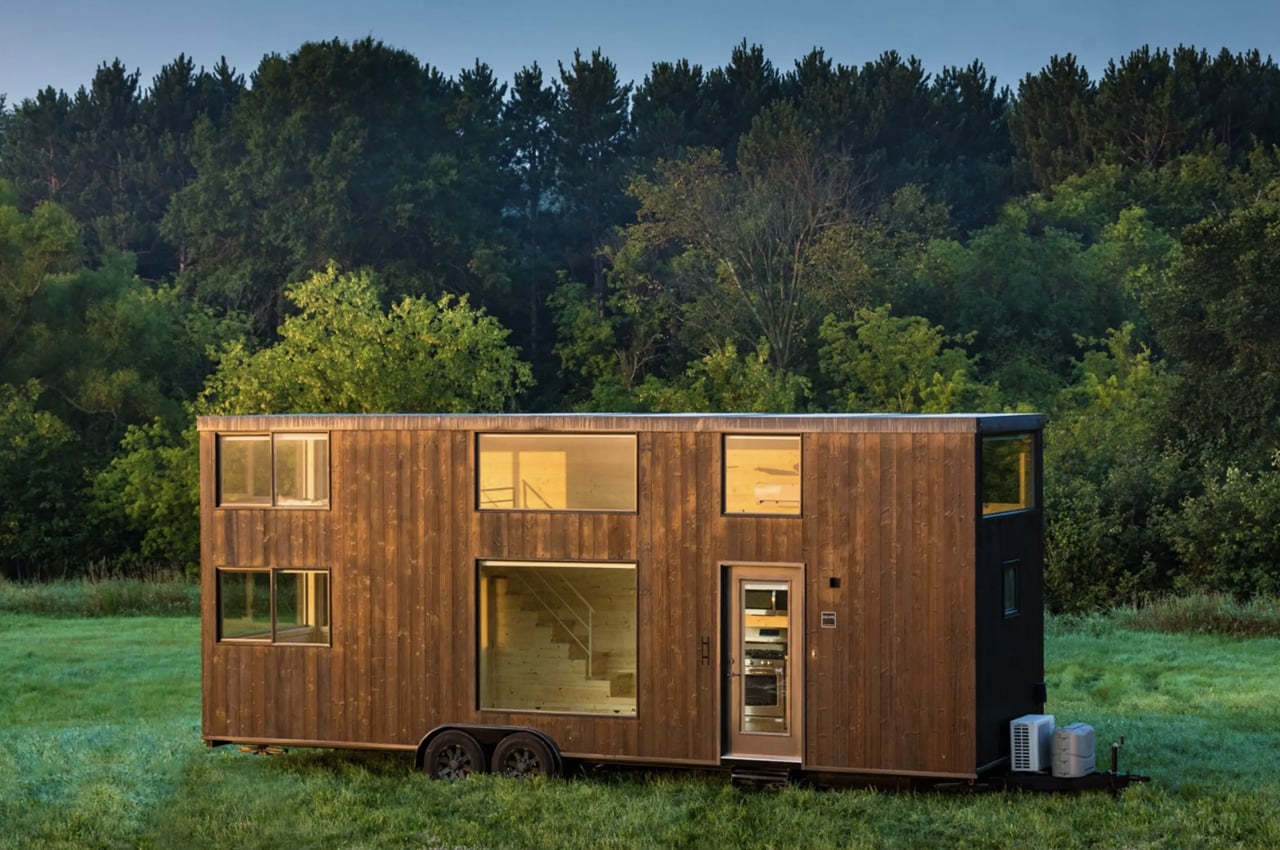

When it comes to tiny homes, Escape has established its dominance and expertise, and it tends to recreate various variations of its popular and most-loved models. Recently, it created the eONE XL – a rejuvenated take on its One and One XL model. The eONE XL is designed to be a more spacious, free-flowing, and light-filled home in comparison to its predecessors. Based on a double-axle trailer, the eONE XL has a distinguished Japanese-style charred wood exterior, which helps to protect the wood from decay and bugs. It features a length of 30 feet and a width of 8.6 feet, the same as the One XL. But there are a lot of other differences, ensuring that the eONE XL offers an upgraded micr0-living experience.
Designer: Escape
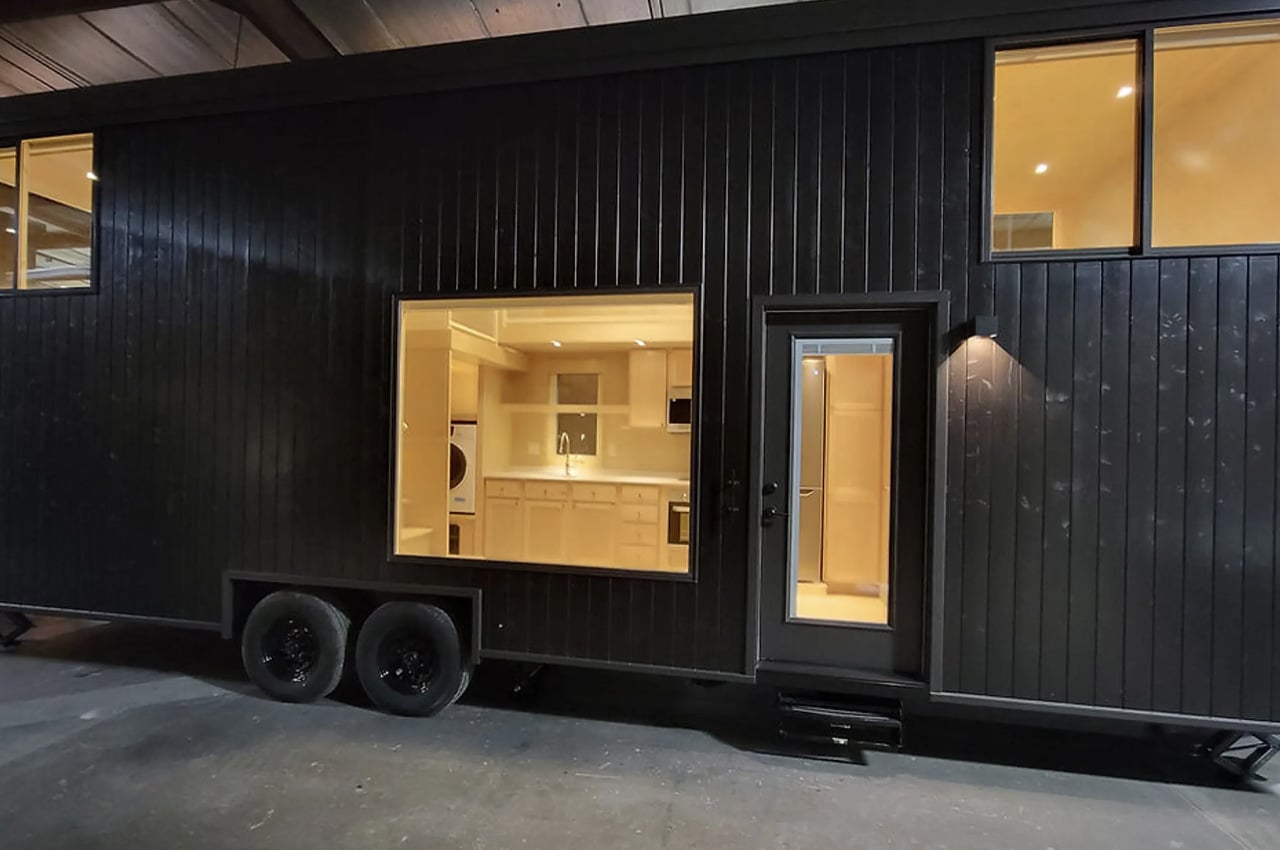

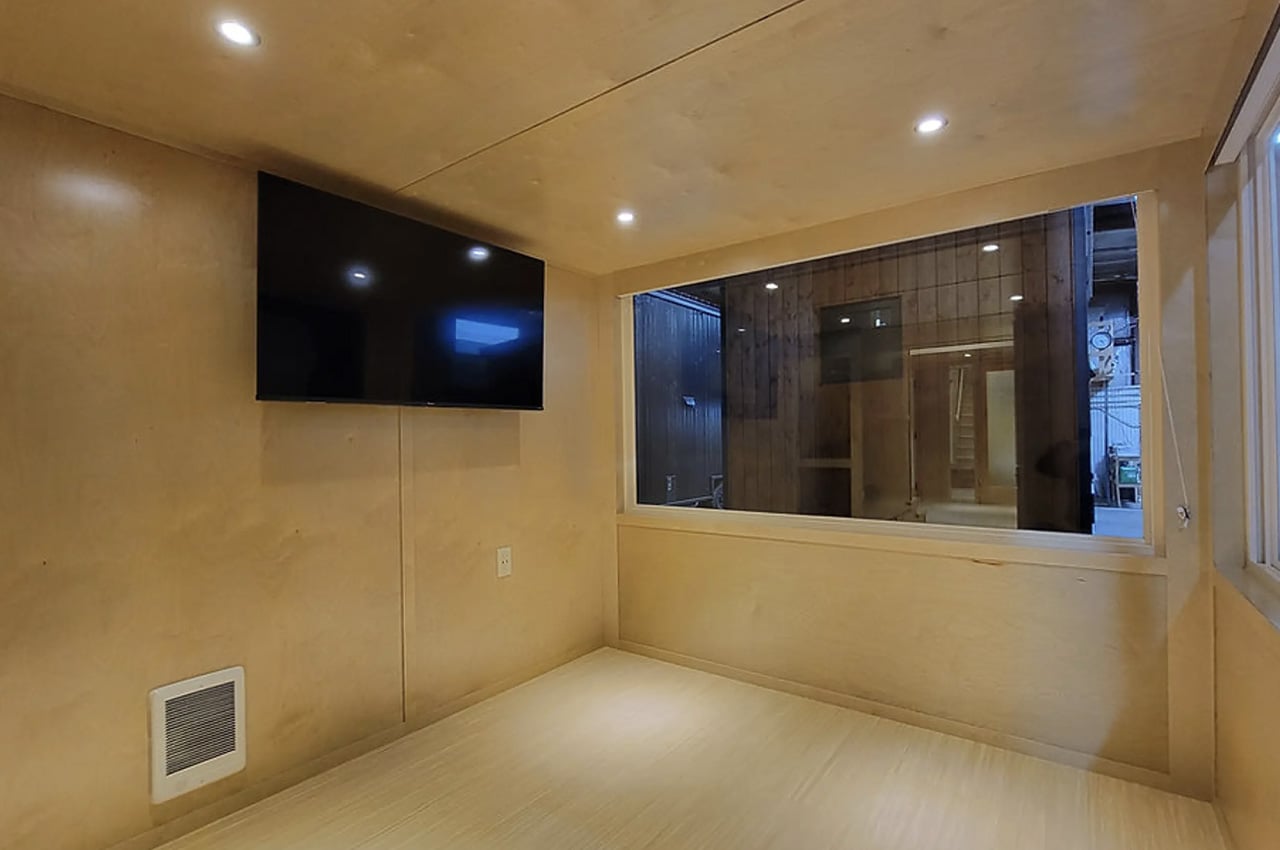

The eONE XL consists of large windows, which allow natural light to stream in freely throughout the day. This creates an interior that is quite light-filled and warm. As the ‘e’ in its name signifies, the home includes all-electric appliances. Besides these additional benefits, the home also offers more storage space and floor space. As you enter the home, you are welcomed by a spacious and well-designed kitchen. It is quite well-equipped for a tiny home. It contains a pantry storage area, fridge/freezer, microwave, an induction cooktop, electric oven, and sink. The kitchen also includes generous cabinetry and a washer/dryer.
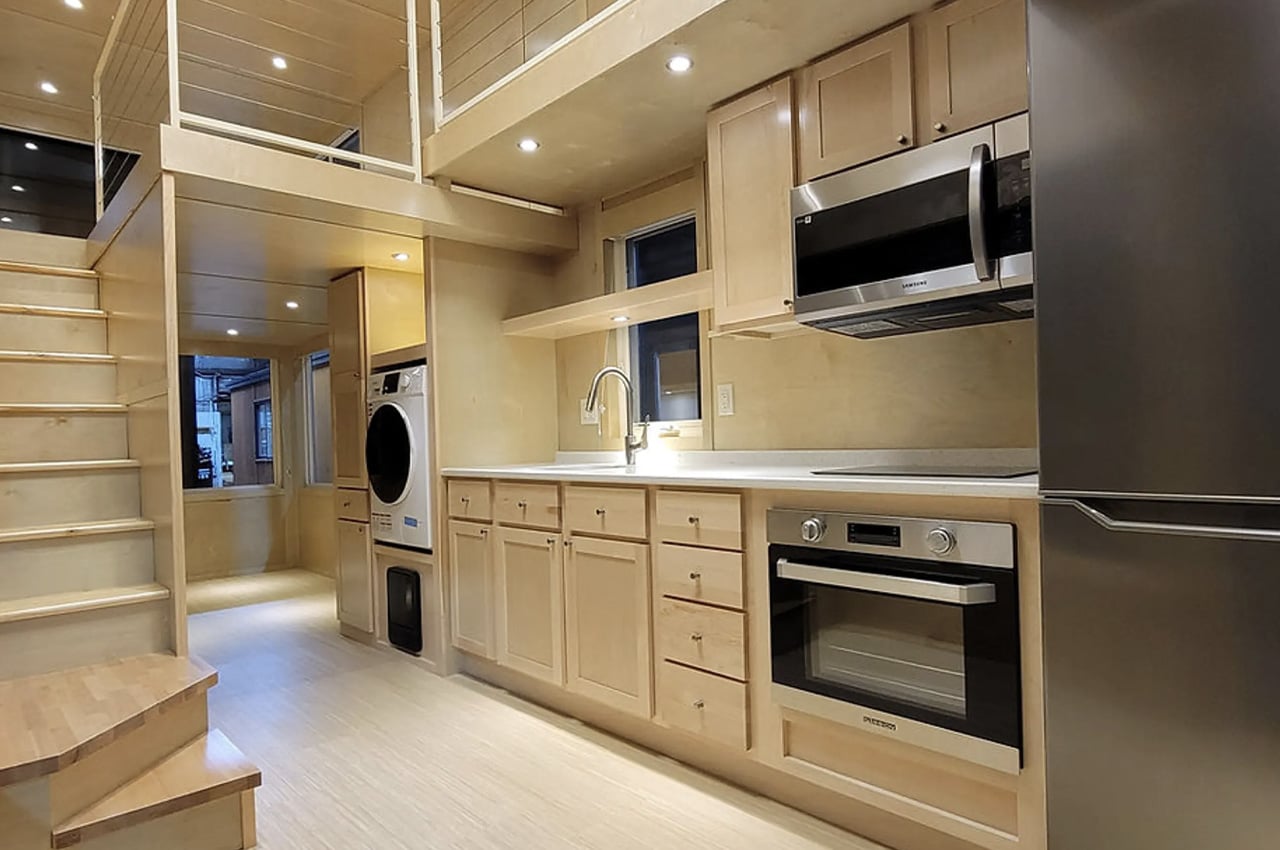

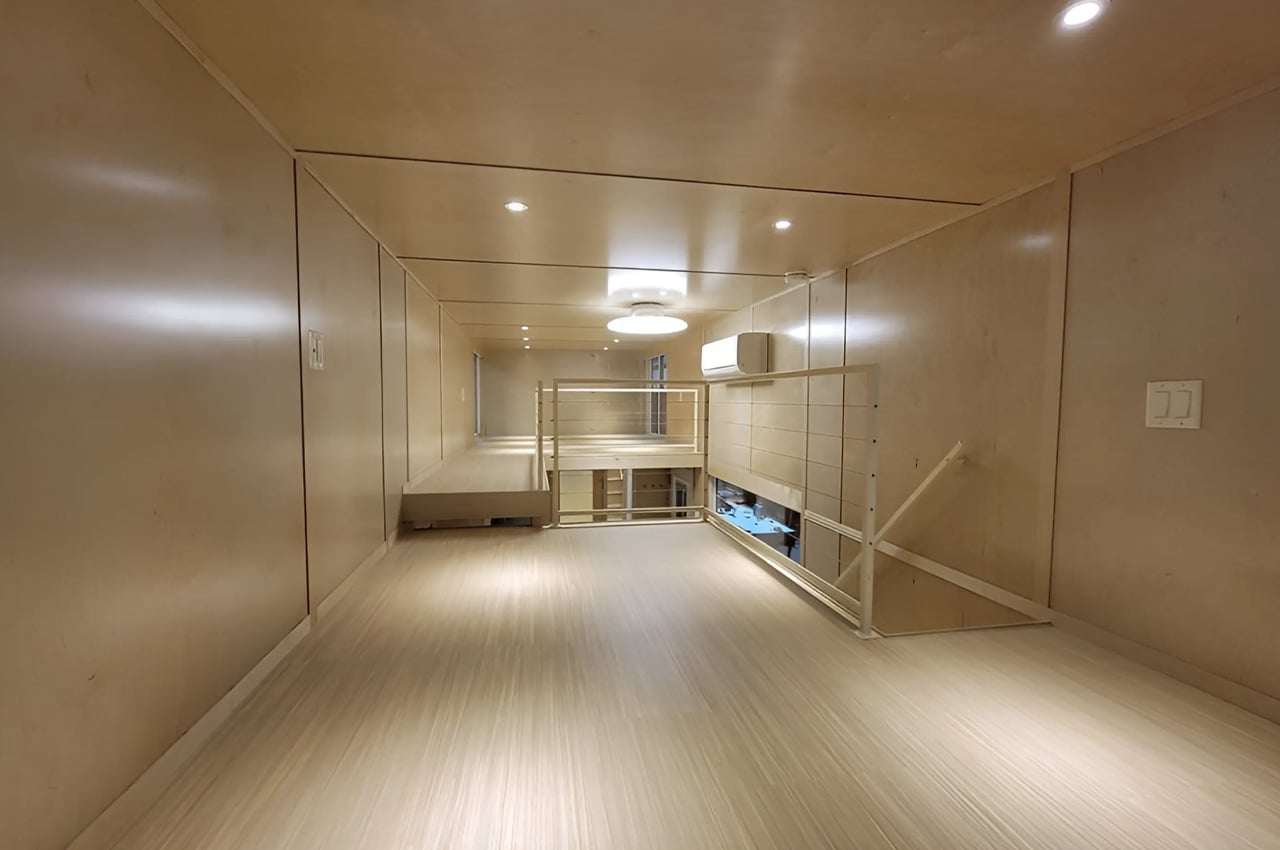

The living room is located next to the kitchen, and it seems to be quite spacious. The images don’t show any furniture in the living room though. The bathroom is placed on the opposite end of the home, and it features a flushing toilet, a sink with storage space, as well as a shower and a bathtub – which is something we never get to see in tiny homes. How cool!
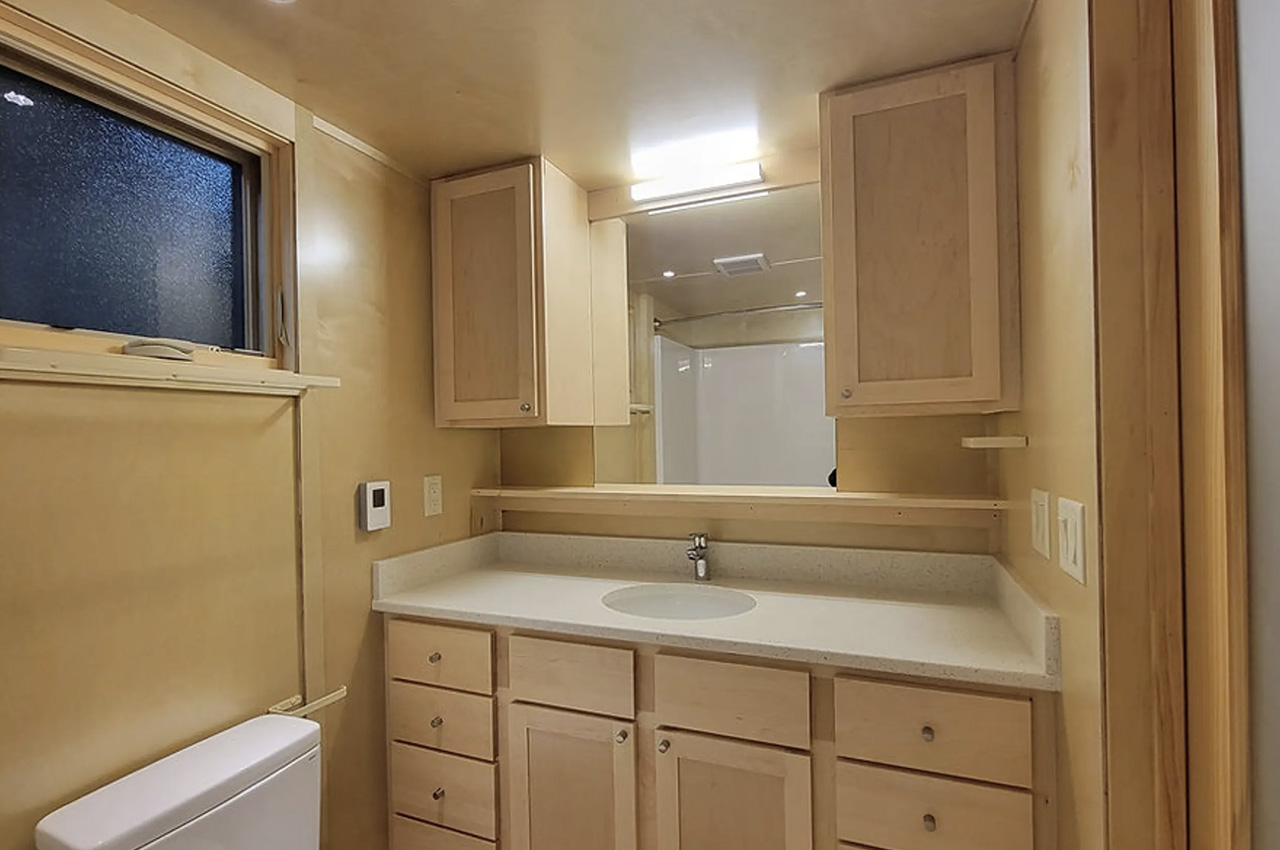

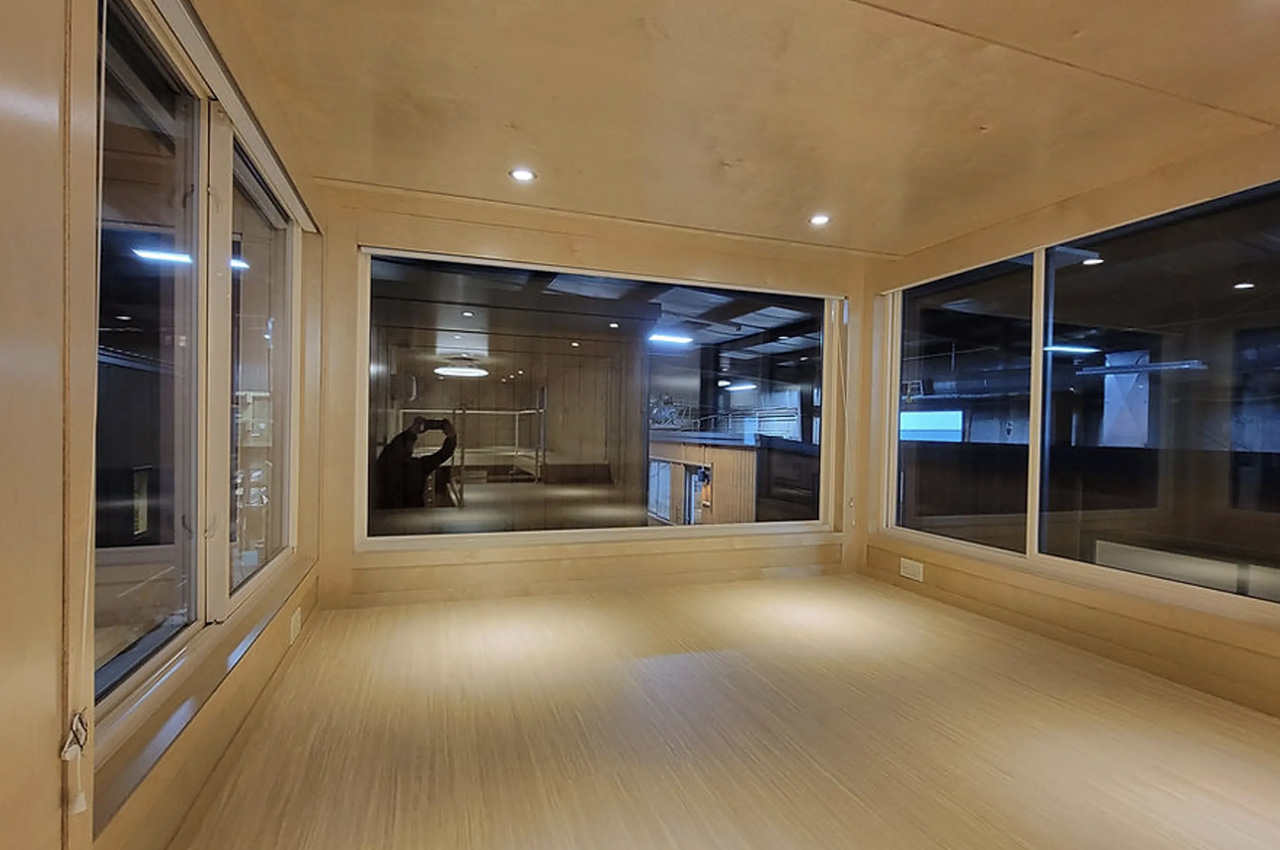

The eONE XL tiny home includes two bedrooms, both of which are placed upstairs, and are quite spacious. You can access the master bedroom via a storage-integrated staircase. The staircase is equipped with large windows, offering views as you climb up to the bedrooms. You can enter the second bedroom via a gangway, although this room could also be utilized as a home office.
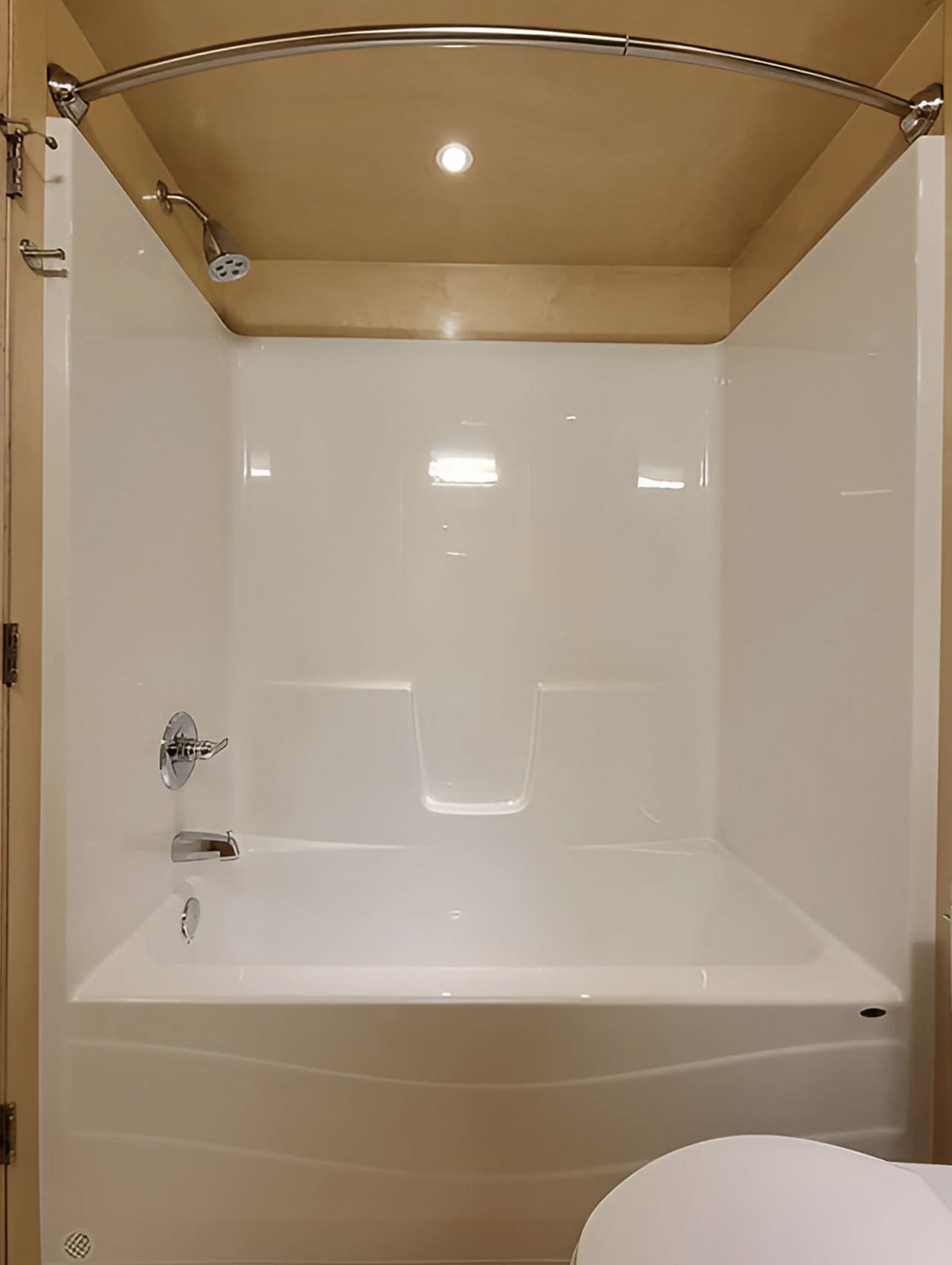

Srishti Mitra
If you liked the article, do not forget to share it with your friends. Follow us on Google News too, click on the star and choose us from your favorites.
If you want to read more like this article, you can visit our Technology category.



