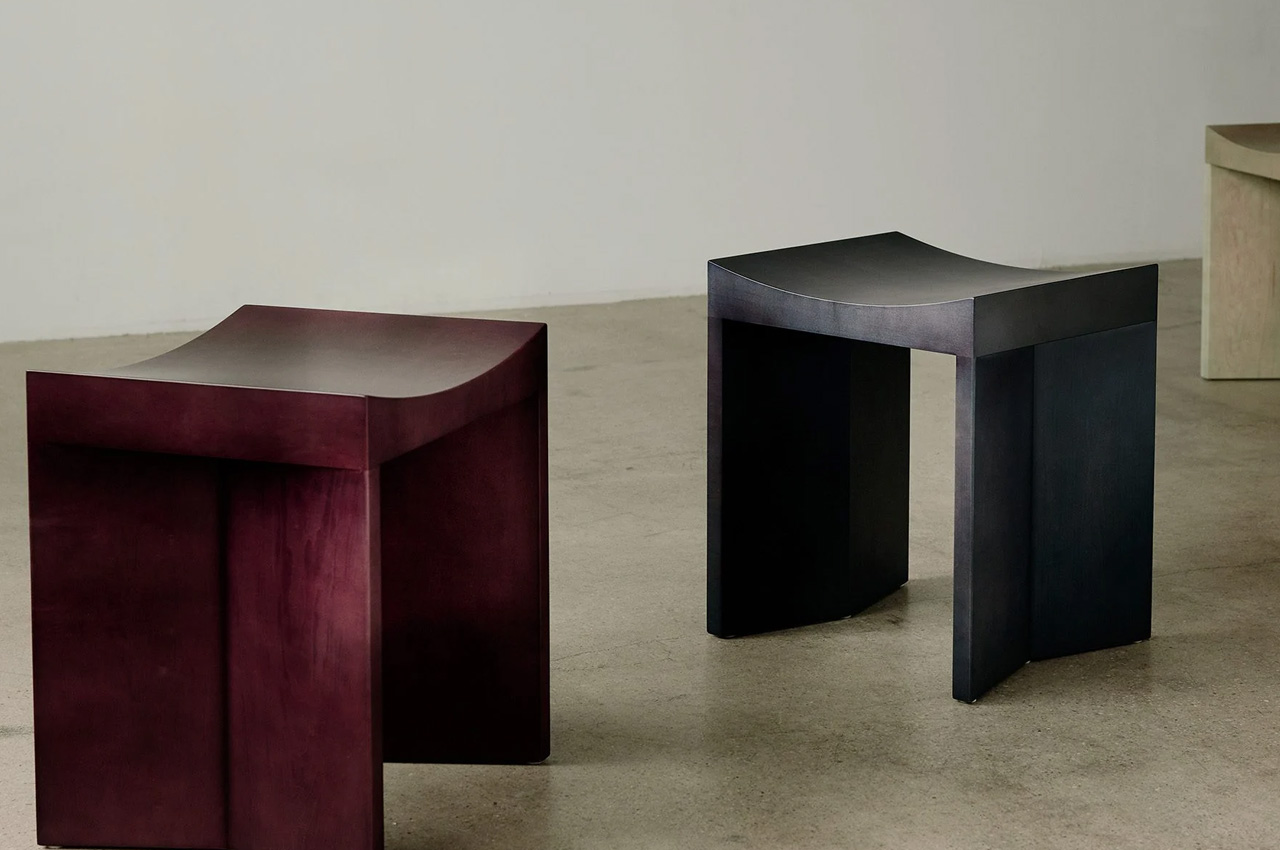#Snøhetta designed these stunning red cedar-clad cabins and placed them on a cliff edge in Norway

Table of Contents
“Snøhetta designed these stunning red cedar-clad cabins and placed them on a cliff edge in Norway”
 Norwegian studio Snøhetta designed four new wooden cabins called ‘Bolder Star Lodges’ on a cliff edge above Lysefjord, near Stavanger. The cabins have been equipped with a “front-row view”, and the panoramic windows placed in the cabins allow residents to enjoy the stunning view. The cabins are designed to be a unique and comfortable retreat for hikers to rest and relax in and truly enjoy their surrounding nature.
Norwegian studio Snøhetta designed four new wooden cabins called ‘Bolder Star Lodges’ on a cliff edge above Lysefjord, near Stavanger. The cabins have been equipped with a “front-row view”, and the panoramic windows placed in the cabins allow residents to enjoy the stunning view. The cabins are designed to be a unique and comfortable retreat for hikers to rest and relax in and truly enjoy their surrounding nature.
Designer: Snøhetta
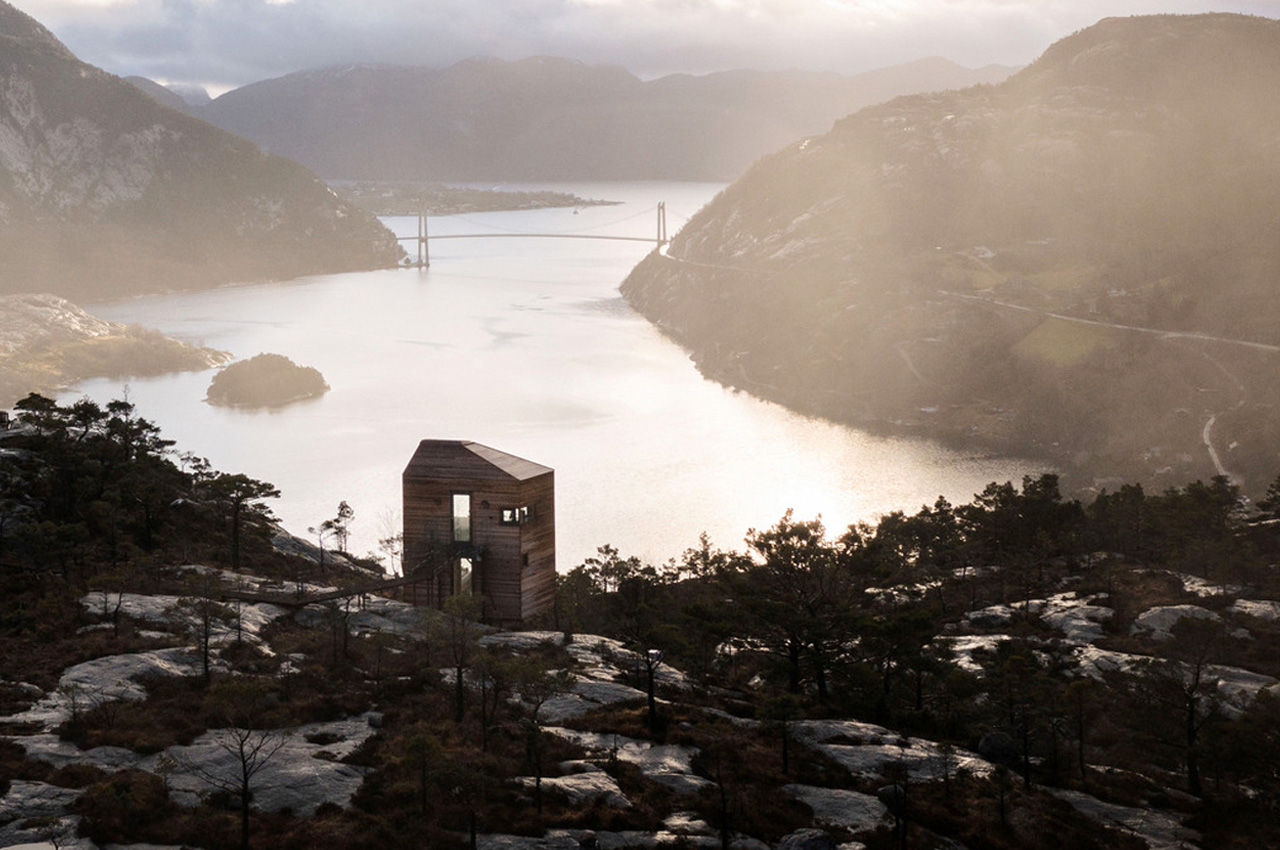
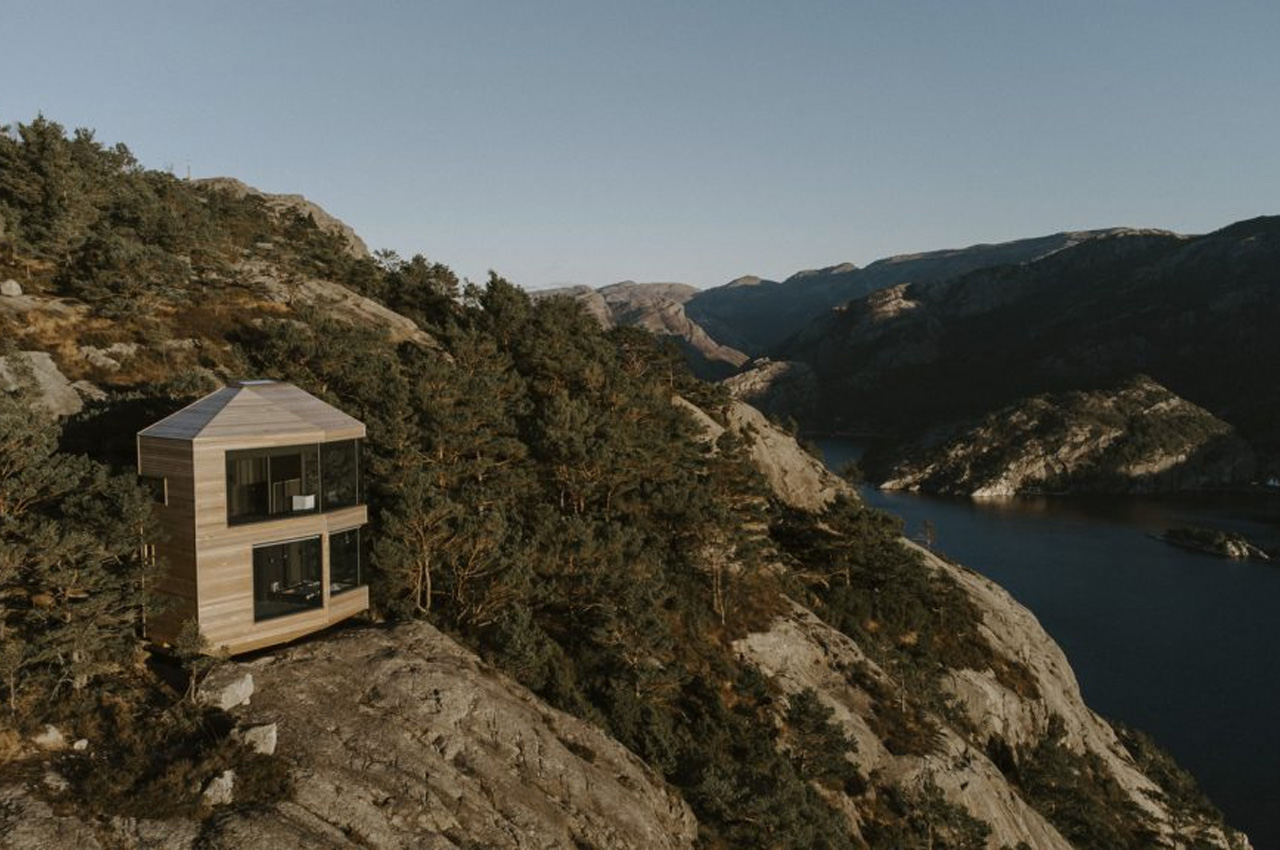
The project was commissioned by local developer Tom Bjarte Norland. “Initially, [Norland’s] plan was to build a series of smaller hermit huts, but he realized that this natural plot deserved something better, something daring,” Vipp CEO Kasper Egelund. “We wanted to create something that would harmonize with the surrounding nature, playing on the natural shapes in the area and creating a sensation that the cabins are floating in the air, hanging over the edge of the mountain above the fjord,” added Snøhetta project lead Frank Denis Foray. The four cabins are respectfully called Stylten, Myra, Stjerna, and Eldhuseteach. They have been clad in the same red cedar that is found in the surrounding landscape, allowing them to artfully blend with the nature around them. This also enables the cabins to grey with time, and merge even further with their rocky surroundings.
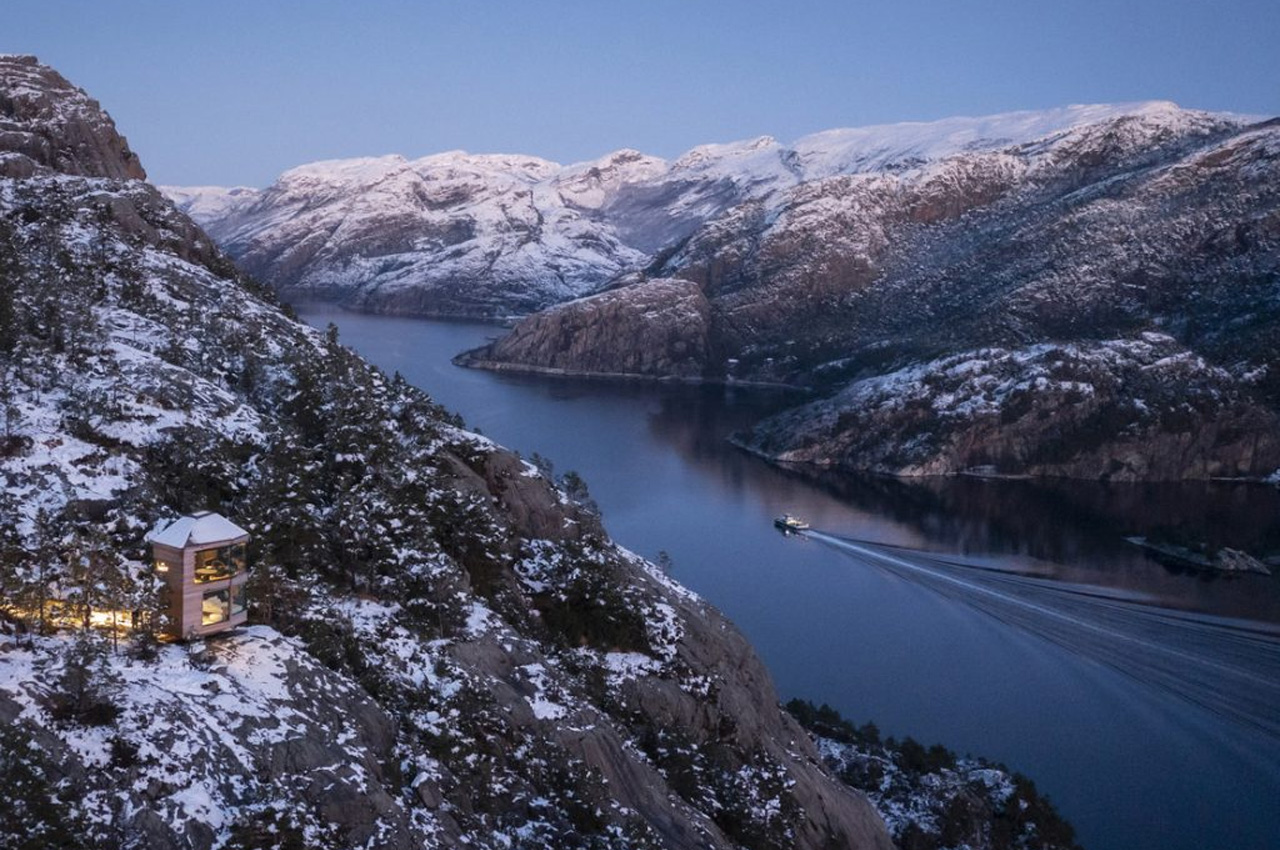
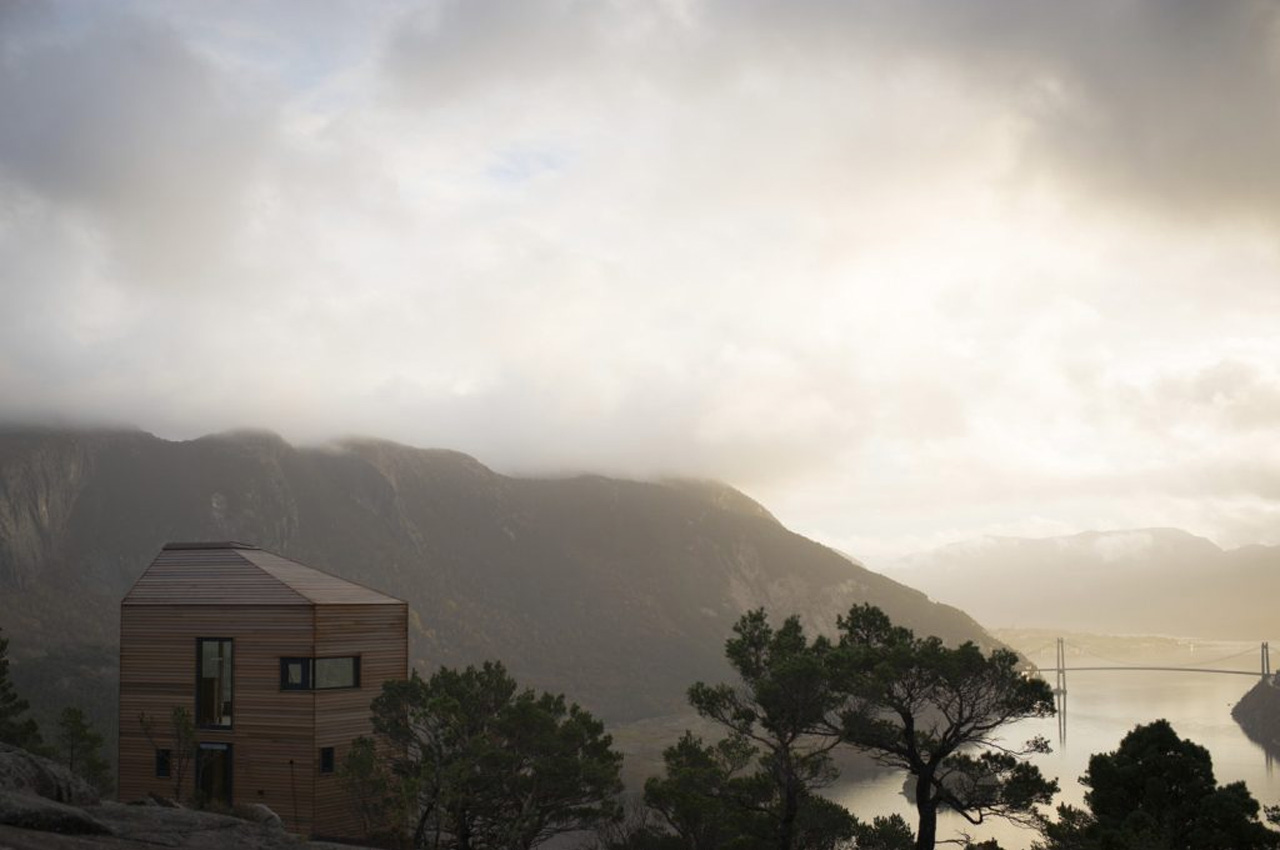
All the cabins feature an intriguing upside-down design and have been placed on massive concrete pillars, that delicately elevate them. This ensures that the cabins have a minimum impact on the land. They also have a compact footprint – each cabin ranging from 38 to 60 square meters. Wood and concrete were the materials of choice for building the cabins. However, the cabins are prefabricated, and they were moved and placed on the concrete pillars by helicopters to minimize the disturbance to the site.
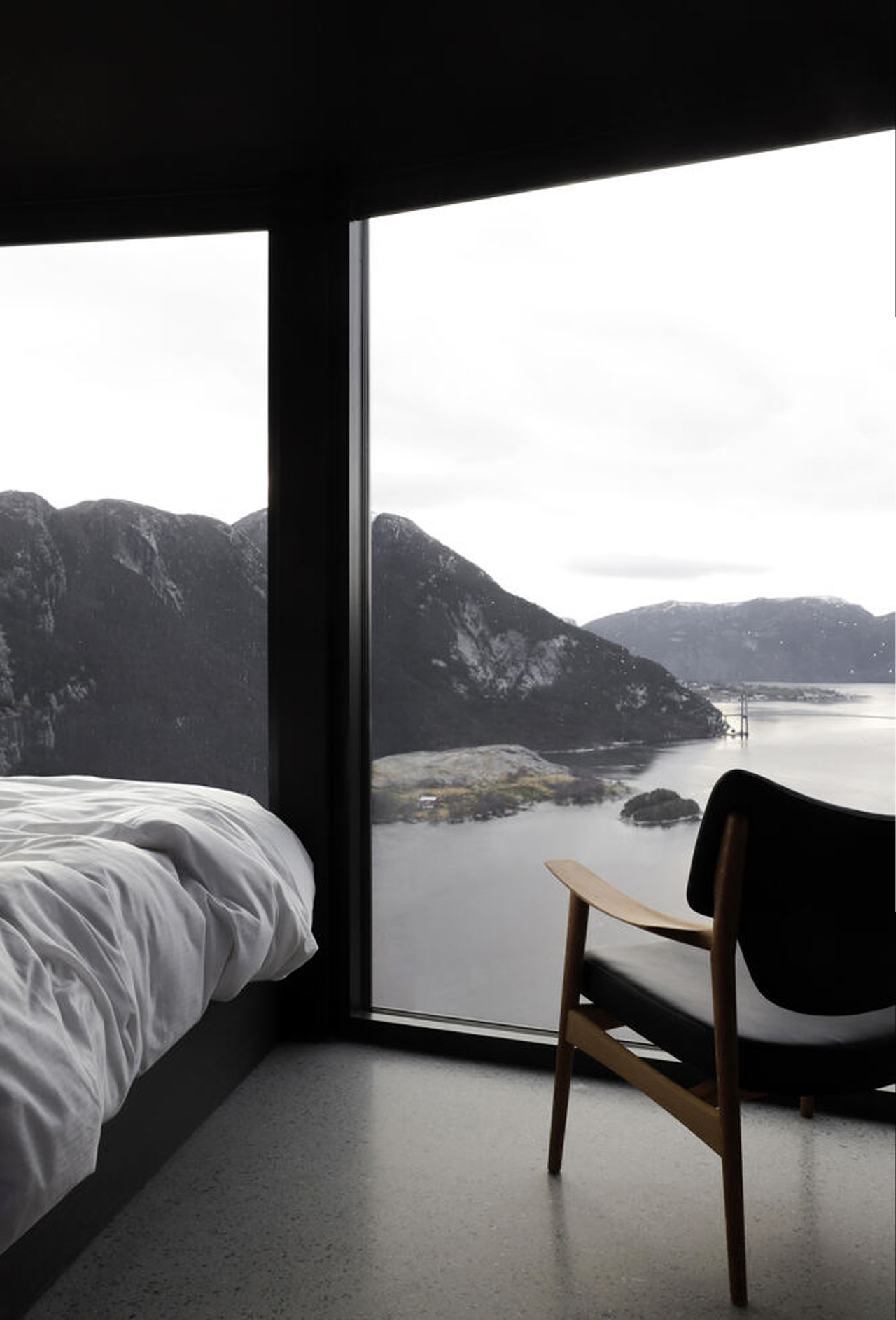
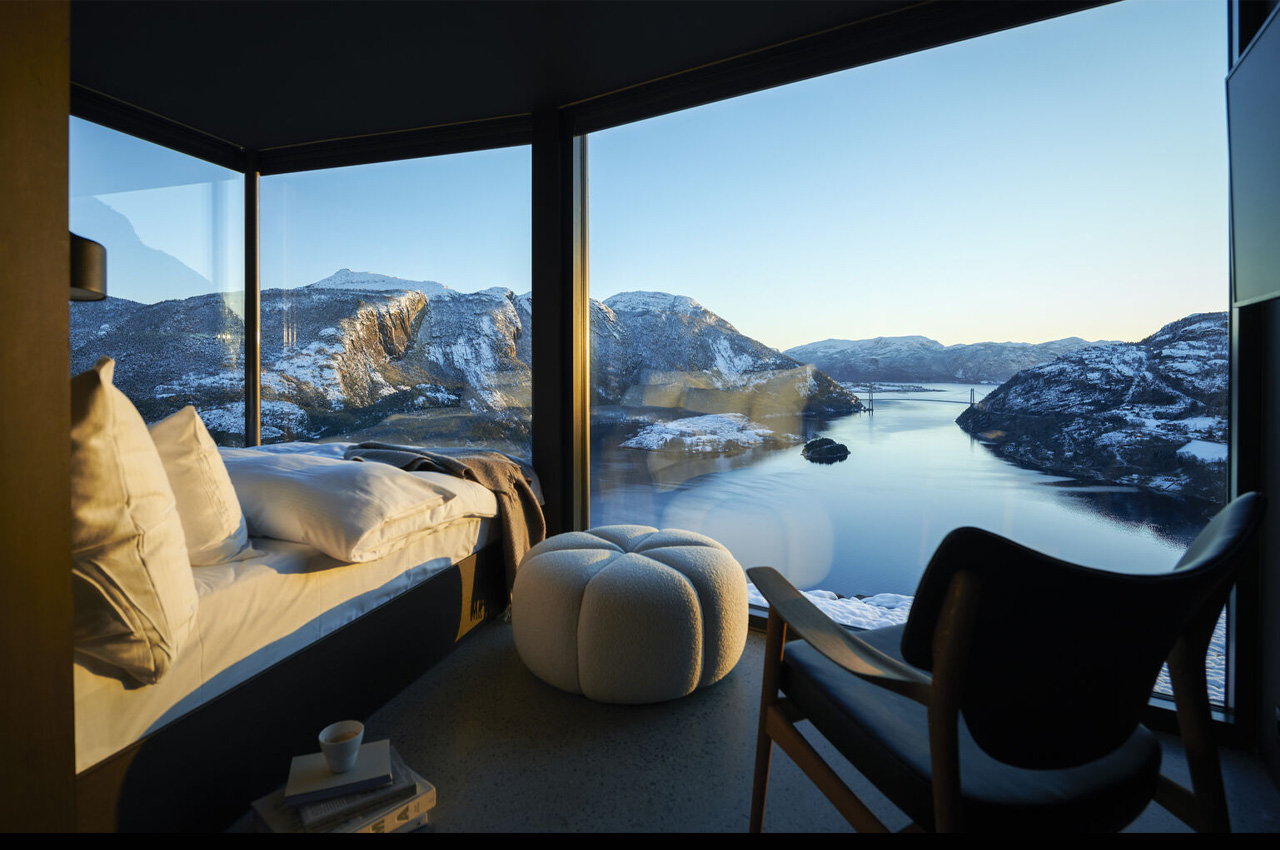
All the cabins have been equipped with a double bedroom and bath, and an upper storey amped with a kitchen and dining area. The kitchen is quite well-equipped and high-tech. This was designed by Vipp, and in fact, they went for a rather “minimalistic design ethos”, which included the use of materials such as wood, marble, leather, and concrete.
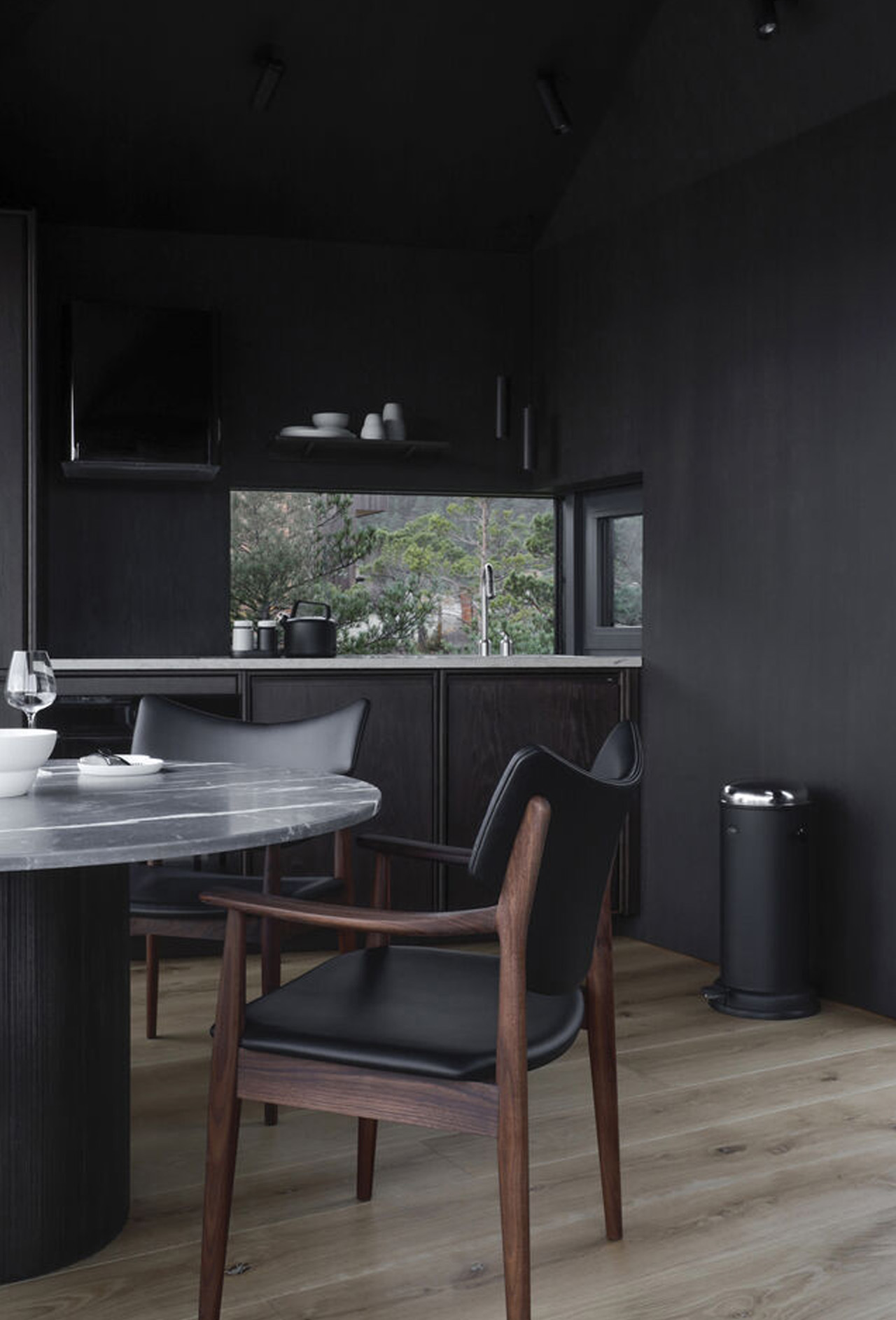
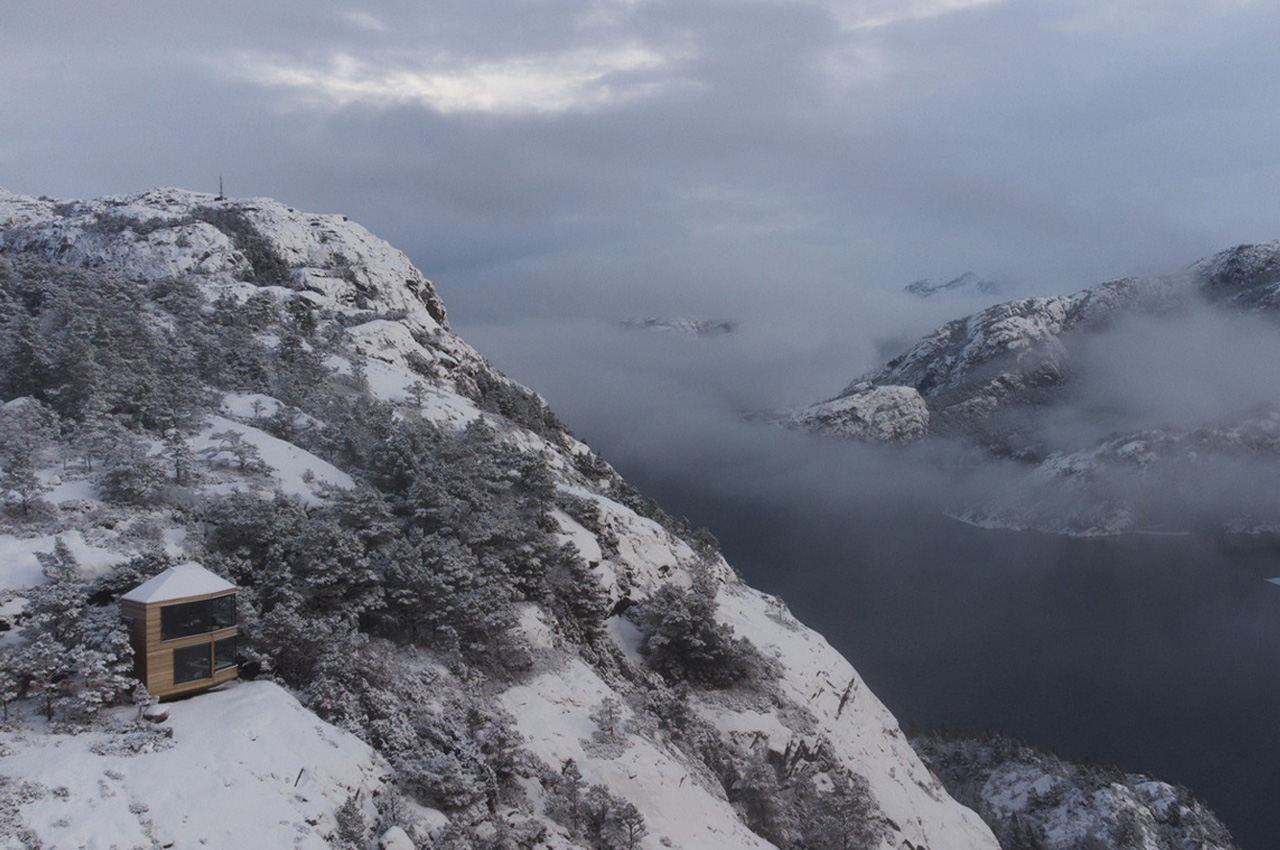
Srishti Mitra
If you liked the article, do not forget to share it with your friends. Follow us on Google News too, click on the star and choose us from your favorites.
For forums sites go to Forum.BuradaBiliyorum.Com
If you want to read more like this article, you can visit our Technology category.
