#‘Secret Garden’ Is a Lush Greenery + Light Filled Oasis In A Bustling Vietnamese City
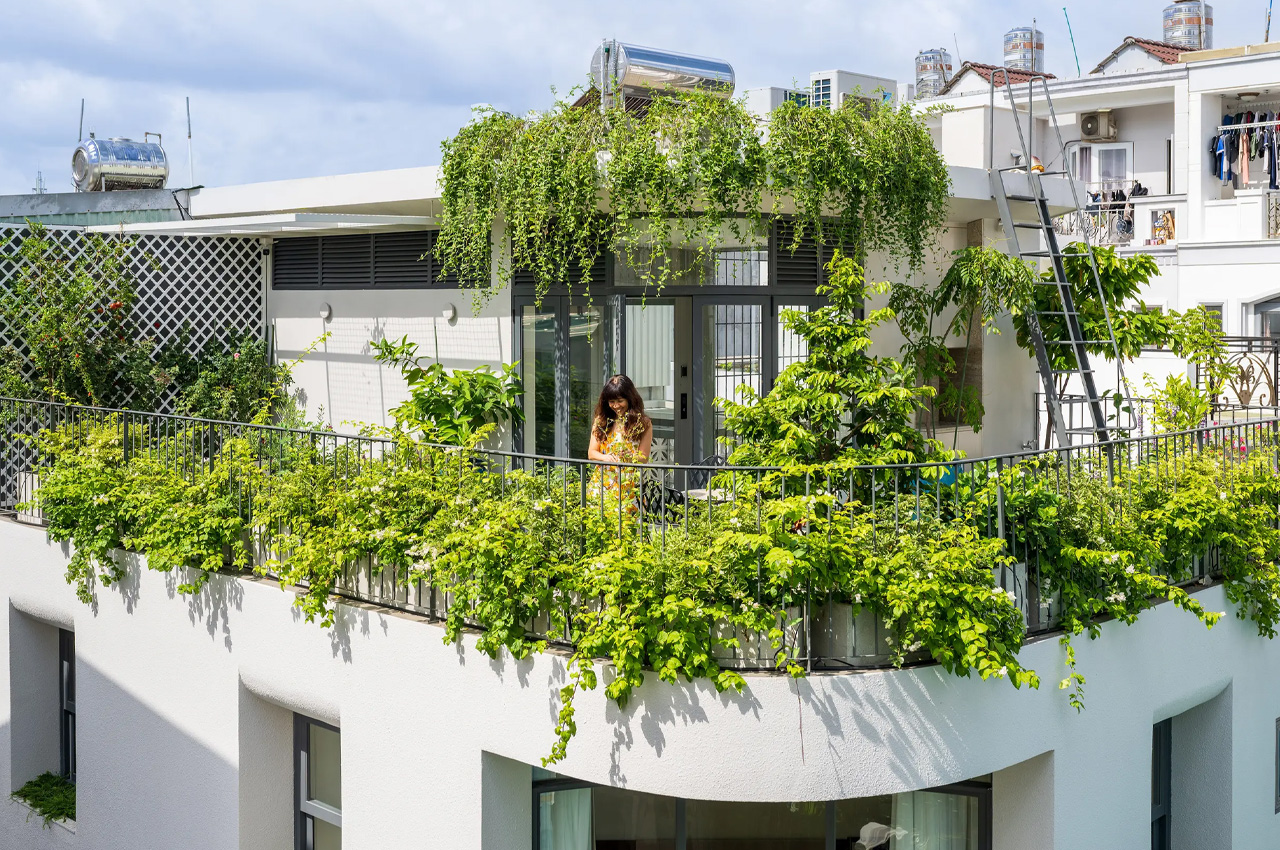
Table of Contents
 Nestled in the hustling bustling city of Ho Chi Minh City is a recently completed home called the ‘Secret Garden’. Designed by the Vietnamese studio ROOM+ Design & Build, the townhouse aims to provide its residents with a much-needed break from the hectic city life. The home features a stunning and light-filled garden at its center. The four-level home attempts to intertwine contemporary design with the beauty of nature. It offers a four-person family a tranquil and unique safe haven, that is almost like a protected cocoon in the city.
Nestled in the hustling bustling city of Ho Chi Minh City is a recently completed home called the ‘Secret Garden’. Designed by the Vietnamese studio ROOM+ Design & Build, the townhouse aims to provide its residents with a much-needed break from the hectic city life. The home features a stunning and light-filled garden at its center. The four-level home attempts to intertwine contemporary design with the beauty of nature. It offers a four-person family a tranquil and unique safe haven, that is almost like a protected cocoon in the city.
Pros:
- Features a rooftop garden and plenty of greenery
- The home is lit with an abundance of natural light
Cons:
- The garden and numerous plants can be difficult to manage and maintain
Designer: ROOM + Design & Build
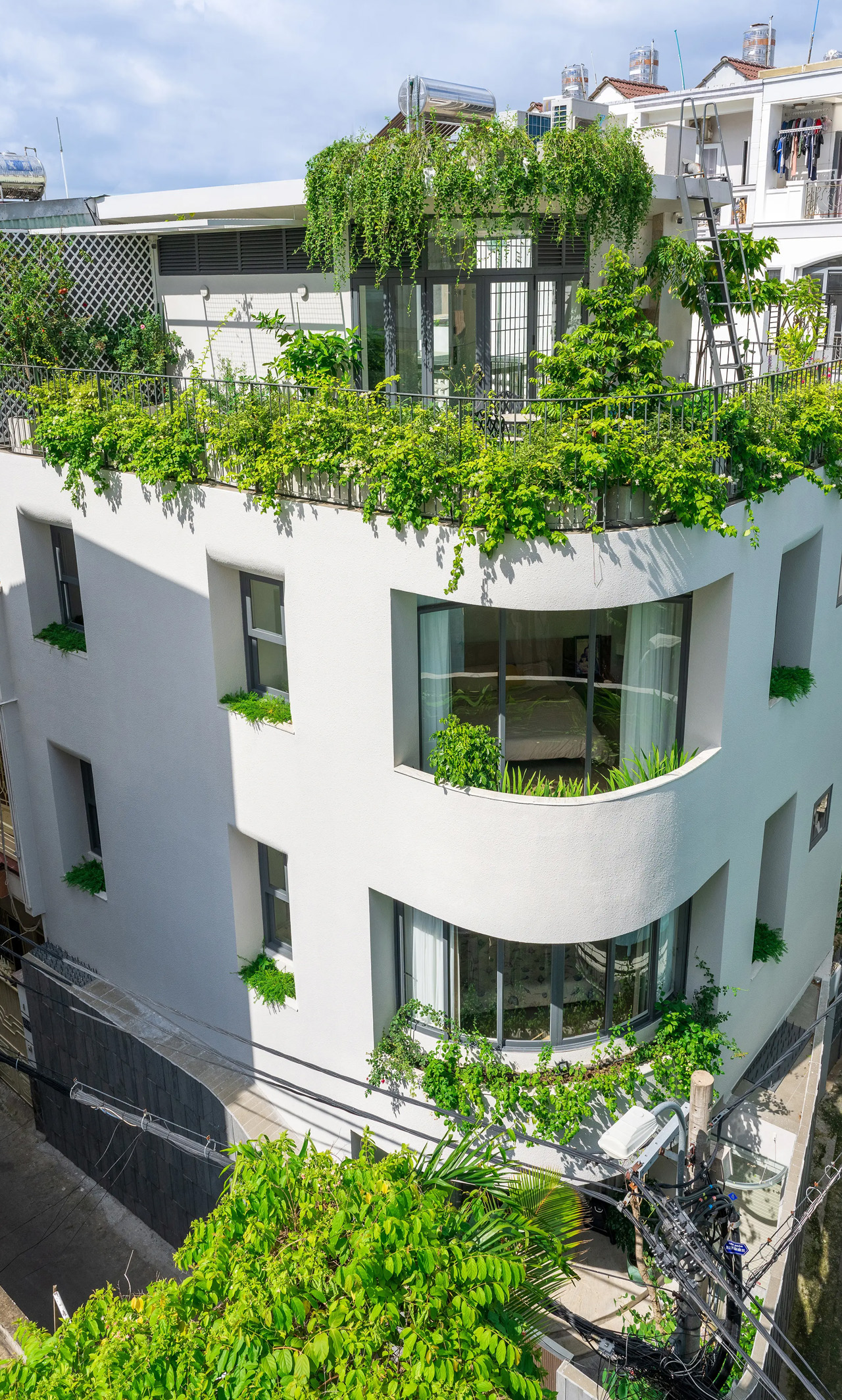
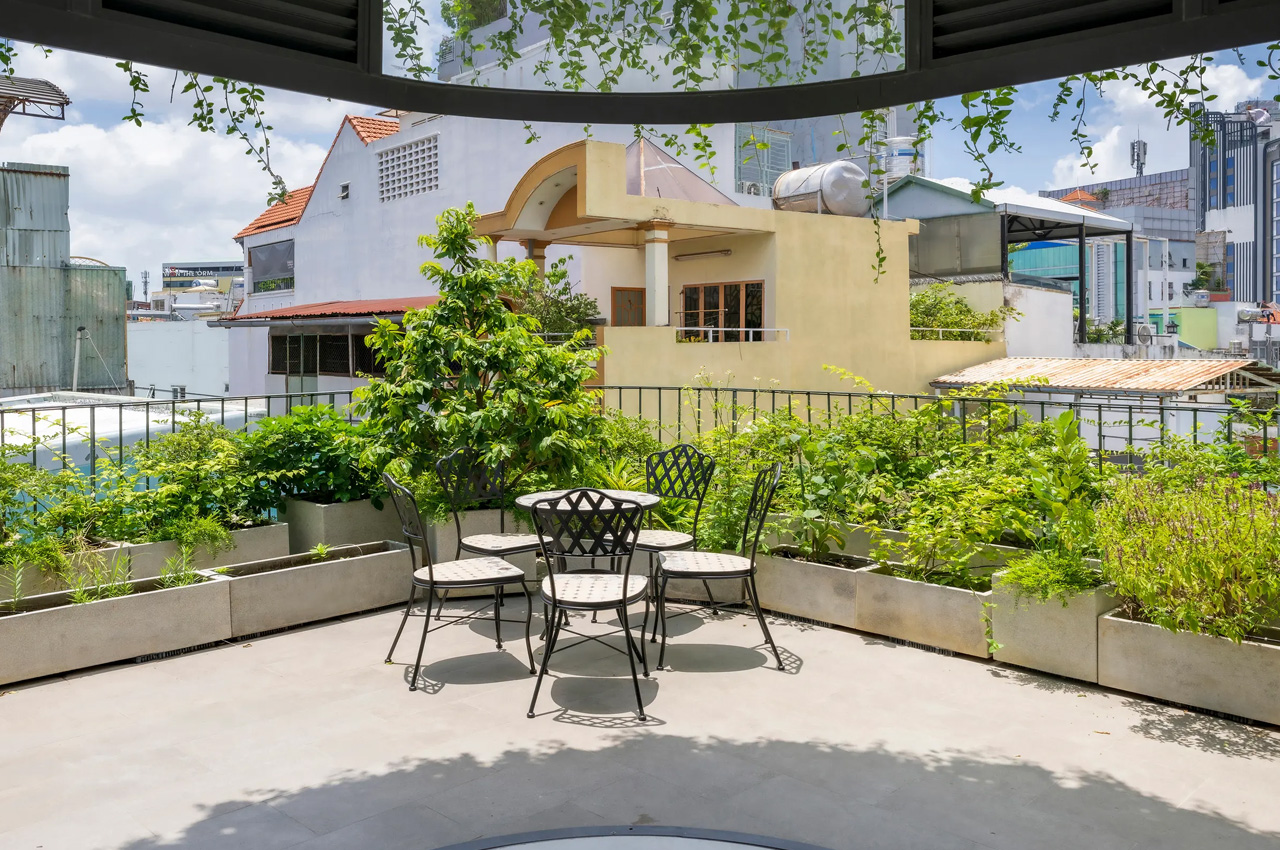
The Secret Garden is situated on an awkward irregular plot that’s been tucked away in between two alleyways and a couple of other buildings. The location was a bit of a challenge for the architects, but the end result is quite spectacular. The home spans over four stories, and the home’s exterior, windows, and rooftop are adorned with plants. The studio aimed to maximize natural ventilation and daylight throughout the entire residence. The layout of the home is arranged around the inner garden, which also includes a high-end hydraulic elevator and stairs. This section is topped off with a skylight, which allows natural light to stream throughout the day.
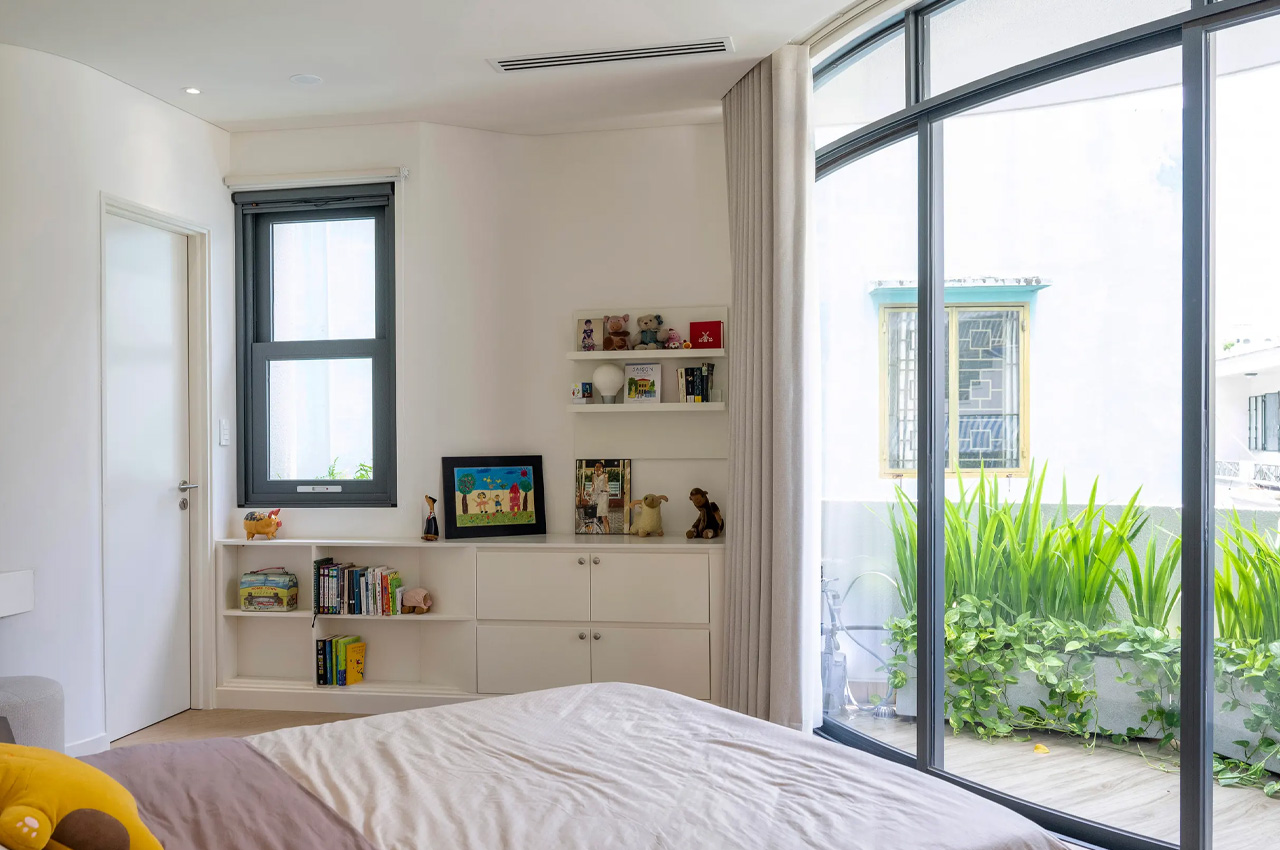
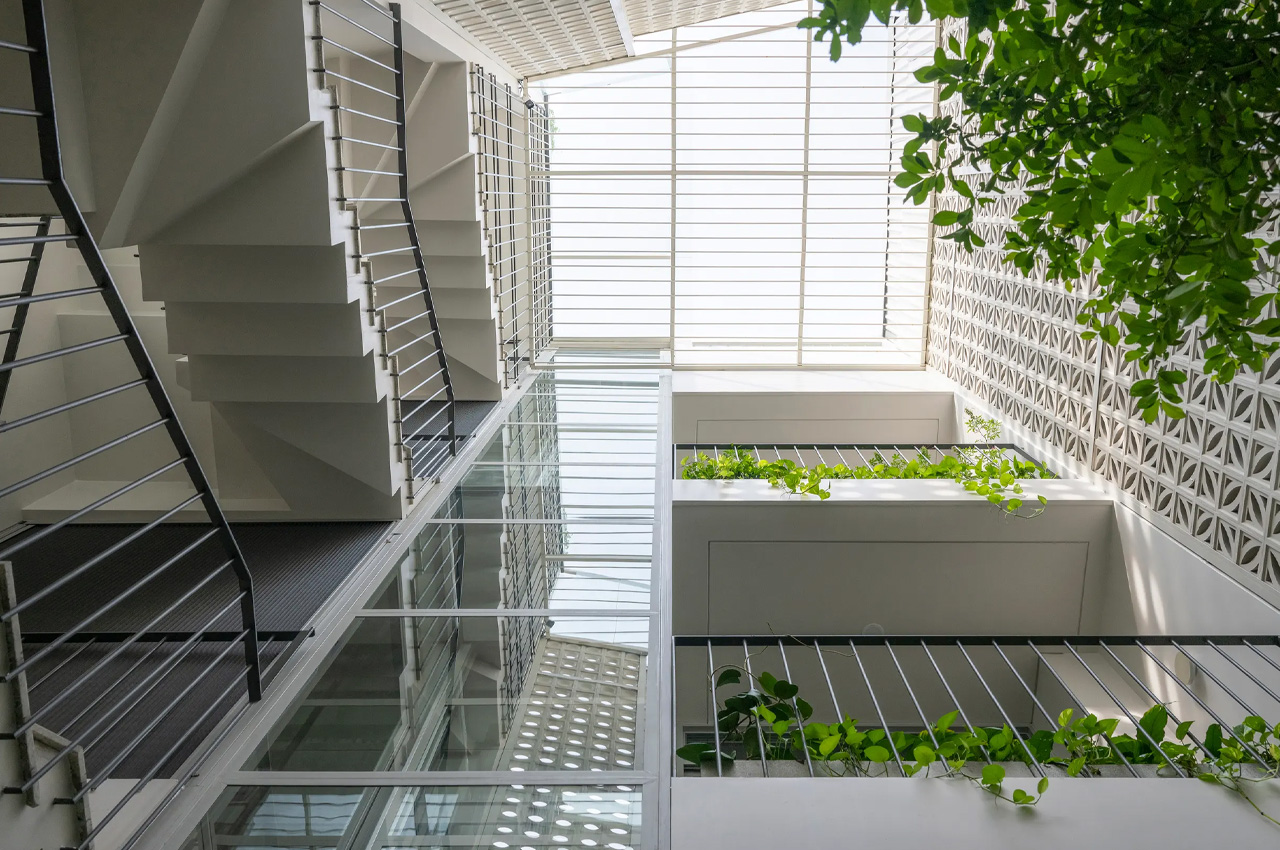
The home also includes a courtyard entrance, which leads to an open living area and a kitchen. The upper floors house multiple bedrooms, which offer access to their own private terrace areas, and the rooftop terrace. The firm says as you enter the home, you will be pleasantly surprised by the secret garden that is scattered with a big acerola cherry tree, and various types of plants hiding in the further corner of the site. The garden allows daylight and cool breeze to enter into the heart of the home, while also managing to provide protection owing to the decorative hollow-brick walls.
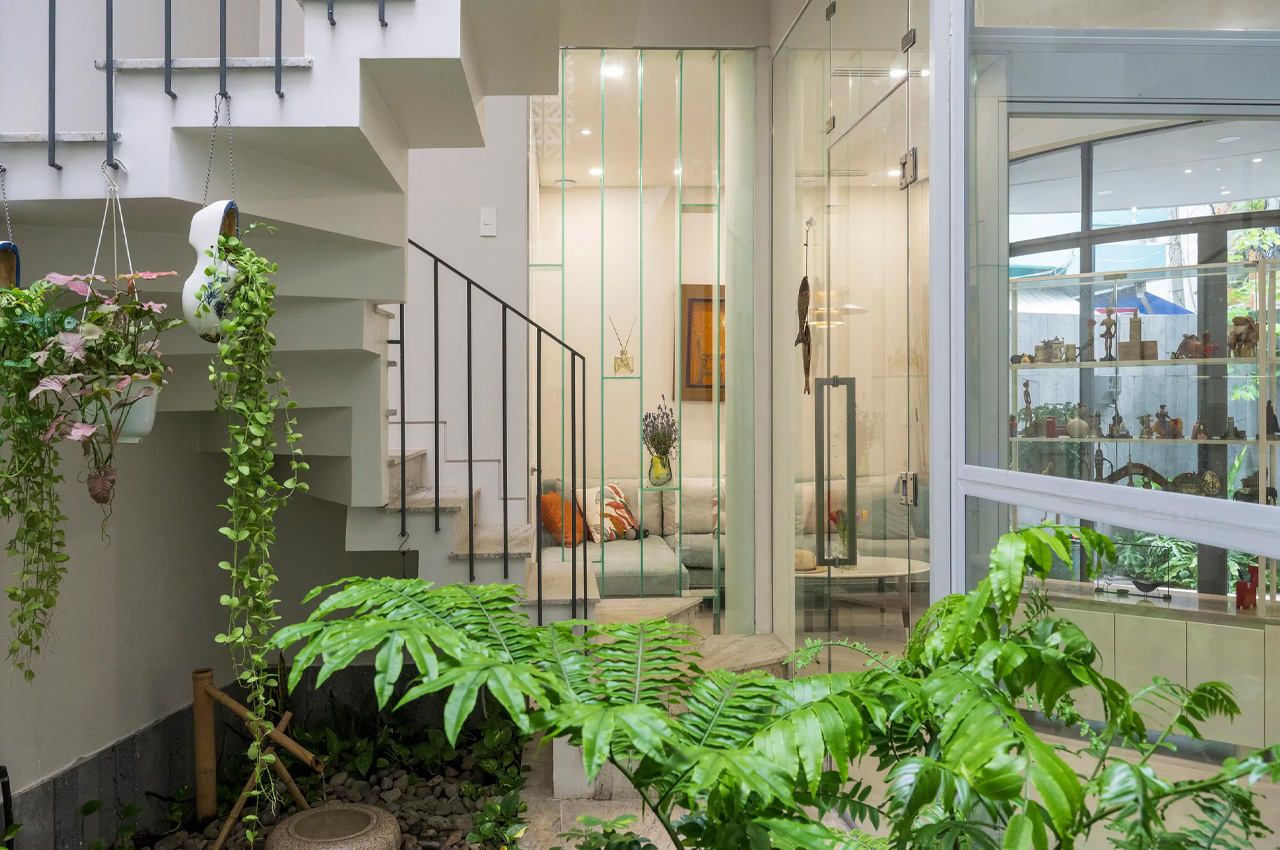
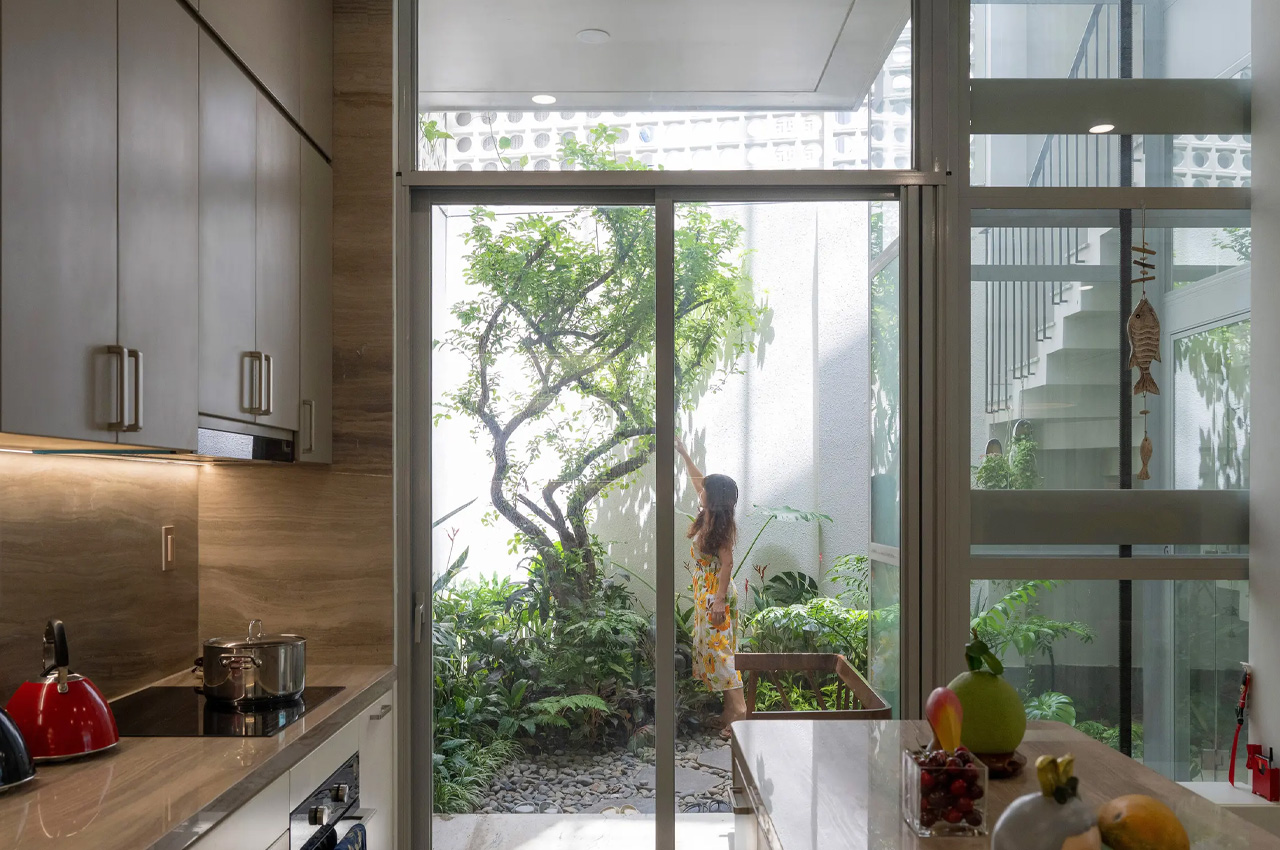
“Moreover, as one uses either the elevator or the partly-opened staircase to go up to the top level, he or she would be surprised one more time by a wonderful rooftop garden with countless trees, planting, and flowers. These vibrant gardens give the occupants a relaxing and peaceful sanctuary right in the center of the busy city.” A smart combination of concave and convex surfaces, deep planters, and recessed glazing gives the home a sculptural appeal, transforming it into a peaceful oasis in an otherwise chaotic city.

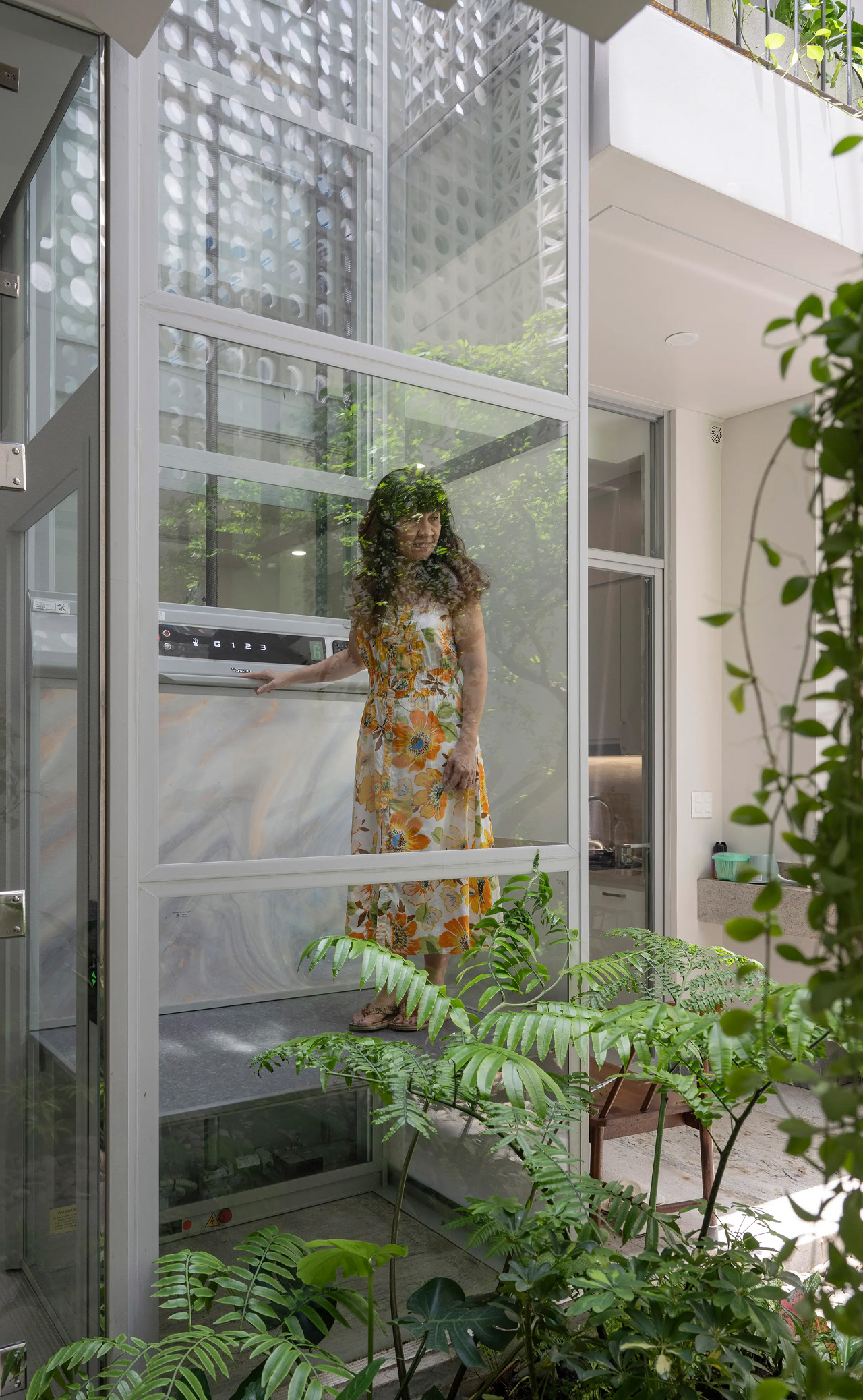
Srishti Mitra
If you liked the article, do not forget to share it with your friends. Follow us on Google News too, click on the star and choose us from your favorites.
For forums sites go to Forum.BuradaBiliyorum.Com
If you want to read more like this article, you can visit our Technology category.




