Prefab Holiday Home In Rural Brazil Merges Eco-friendly Design With Seamless Indoor-Outdoor Living
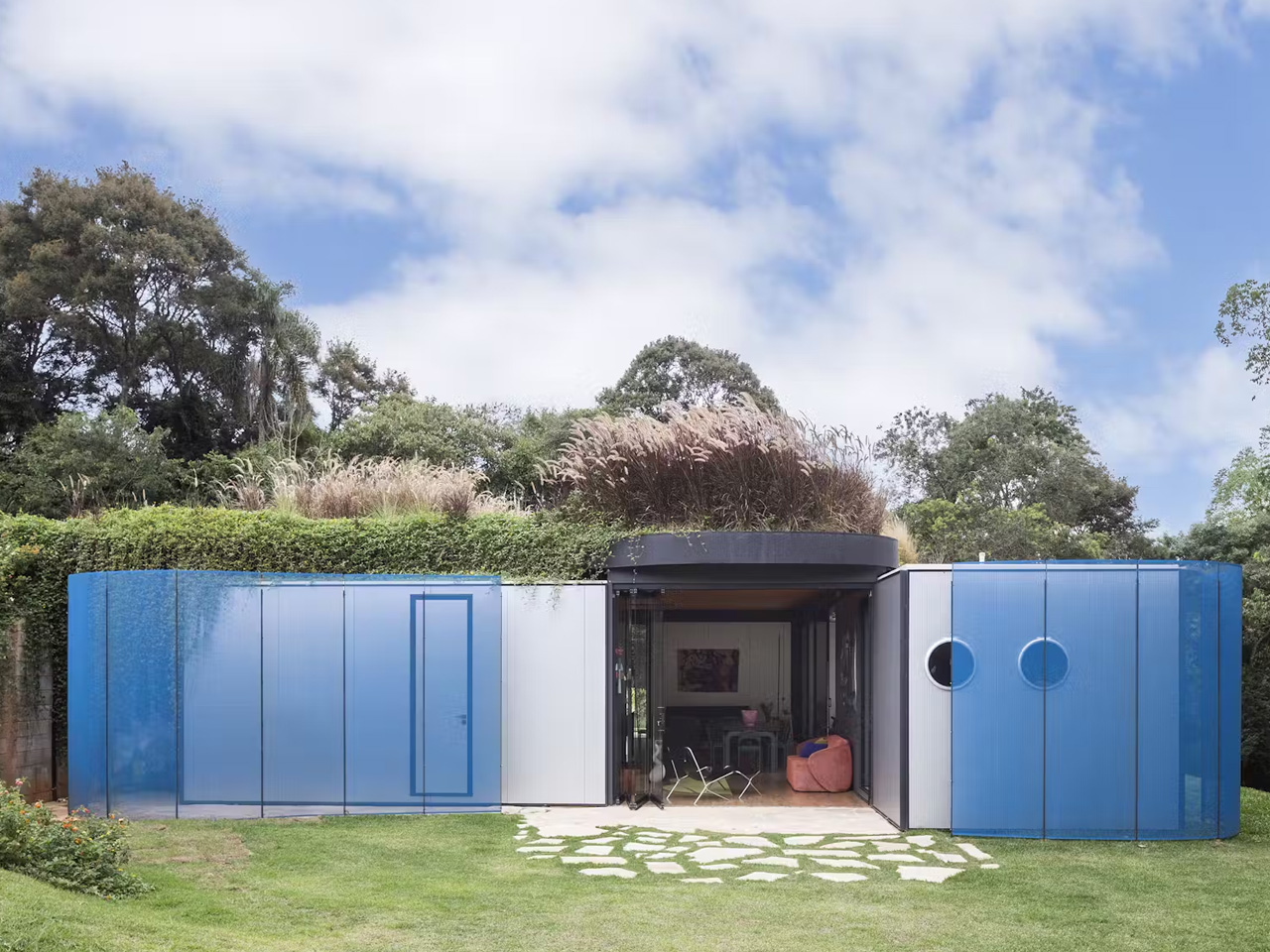

Rodrigo Ohtake’s Ibiúna House sits just outside São Paulo and feels like a gentle pause from the city’s pace. The home is defined by its modular structure, which is both practical and responsive to the needs of a growing family. Prefabricated elements, designed in collaboration with SysHaus, allow the house to emerge quickly and efficiently in the rural landscape. The system’s flexibility means each space is easily adapted for living, relaxing, or gathering, making the home a restful weekend retreat.
The exterior of the house is wrapped in sky-blue steel panels that softly reflect the changing light of the countryside. Walls of glass open the interior to its surroundings, letting the landscape become part of daily living. Ohtake’s approach is to let the house disappear into the environment. The result is a home that feels lightweight and calm, a place for the family to reconnect with nature. Curtainless bedroom windows encourage a morning ritual of waking to the outdoors, creating a sense of openness that is both simple and immersive.
Designer: Rodrigo Ohtake
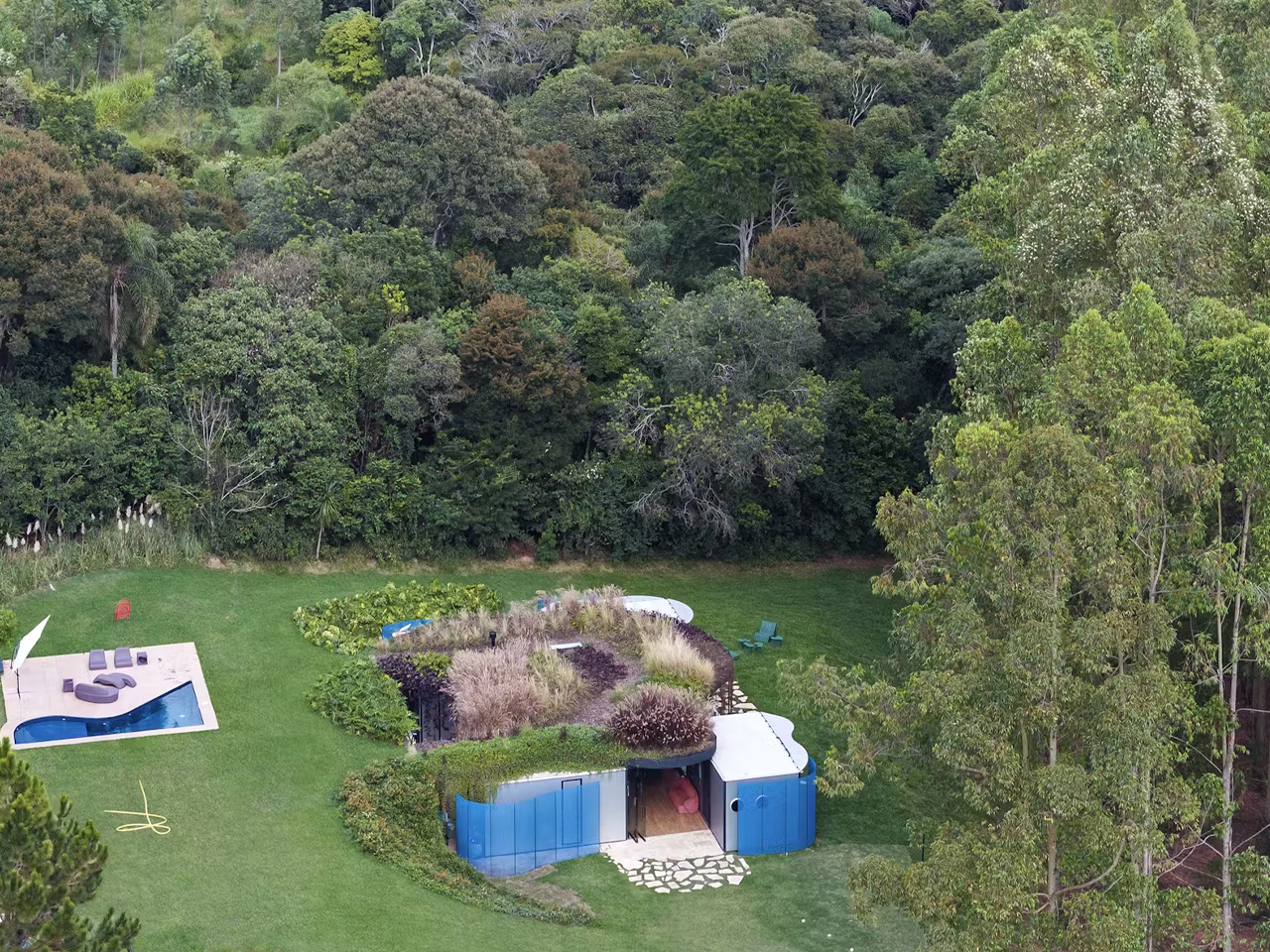

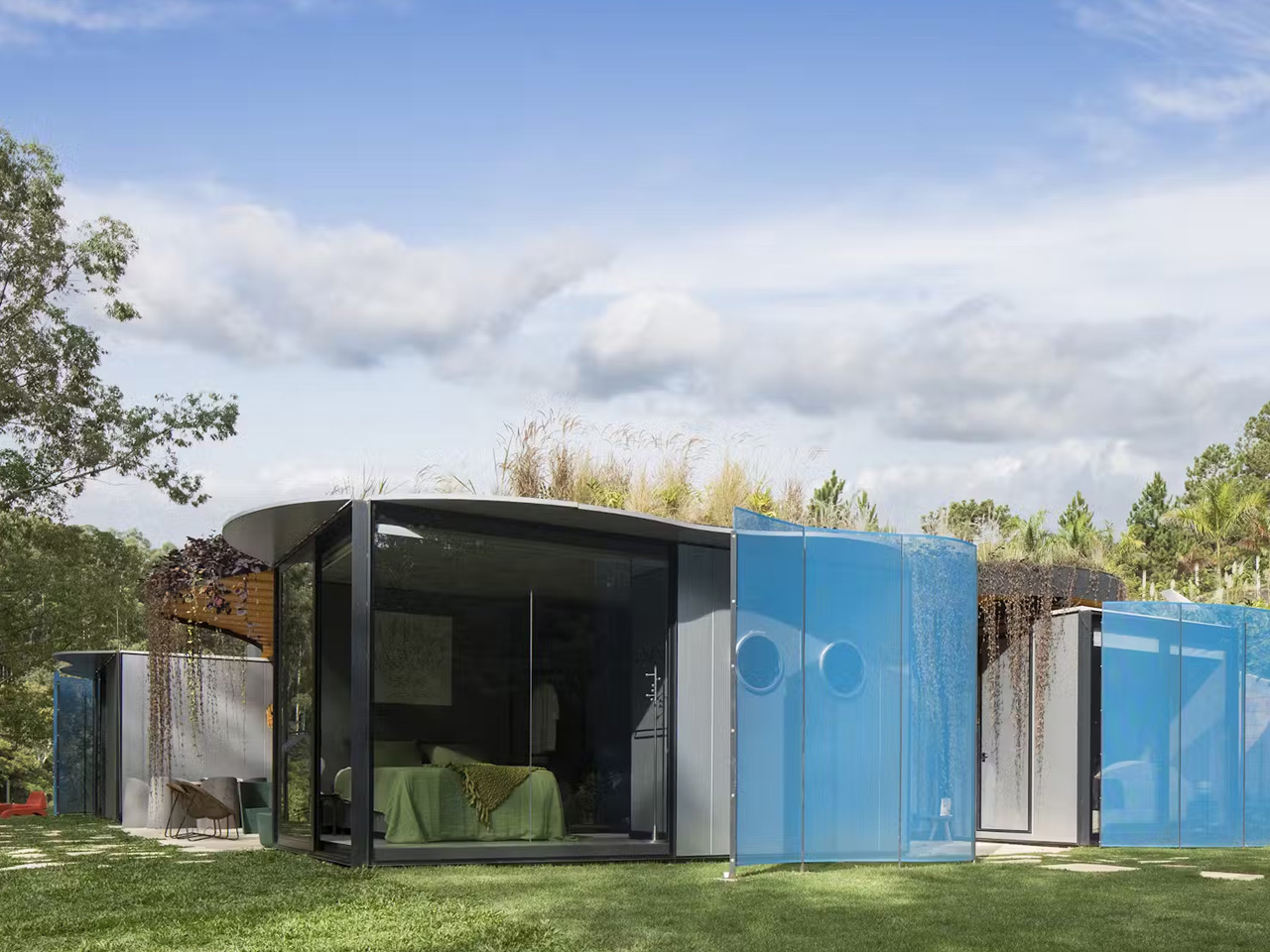

Inside, the home is organized for comfort and function. The living area is open and flows into the dining and kitchen spaces, encouraging interaction among family members. Orange plays a central role in the interior palette, providing a warm contrast to the green of the surrounding vegetation. The kitchen is fitted with custom cabinetry and modern appliances, arranged for easy movement and daily use. Every corner is considered, with built-in storage that keeps the interior uncluttered and flexible.
The house’s modular design allows for both privacy and togetherness. Bedrooms are set apart to give each family member a personal space, while communal areas remain generous and filled with light. The absence of heavy partitions means that light and air move freely through the house. The use of glass and steel is balanced by the colors and textures chosen for the interior, resulting in an environment that feels both modern and inviting.
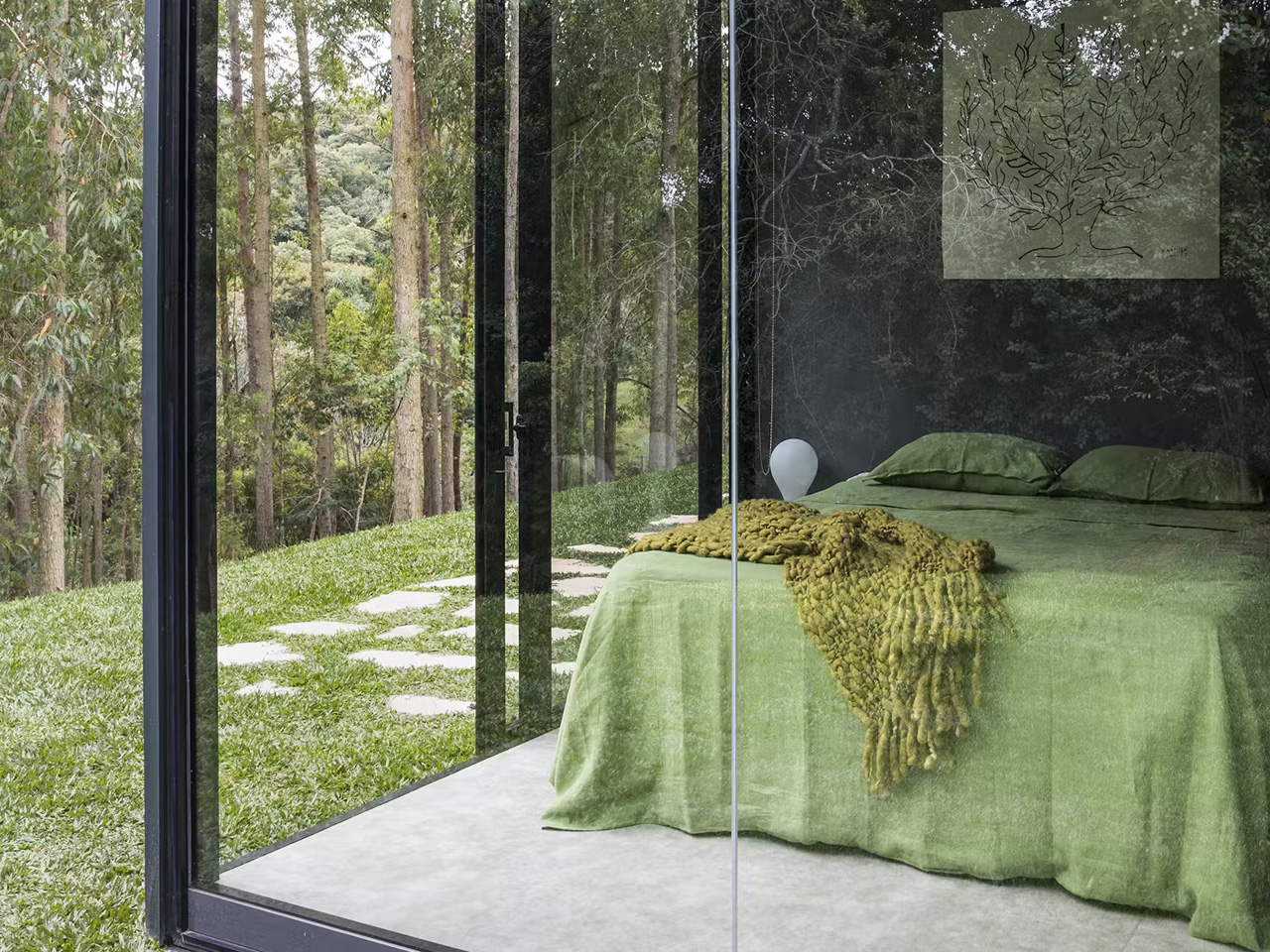

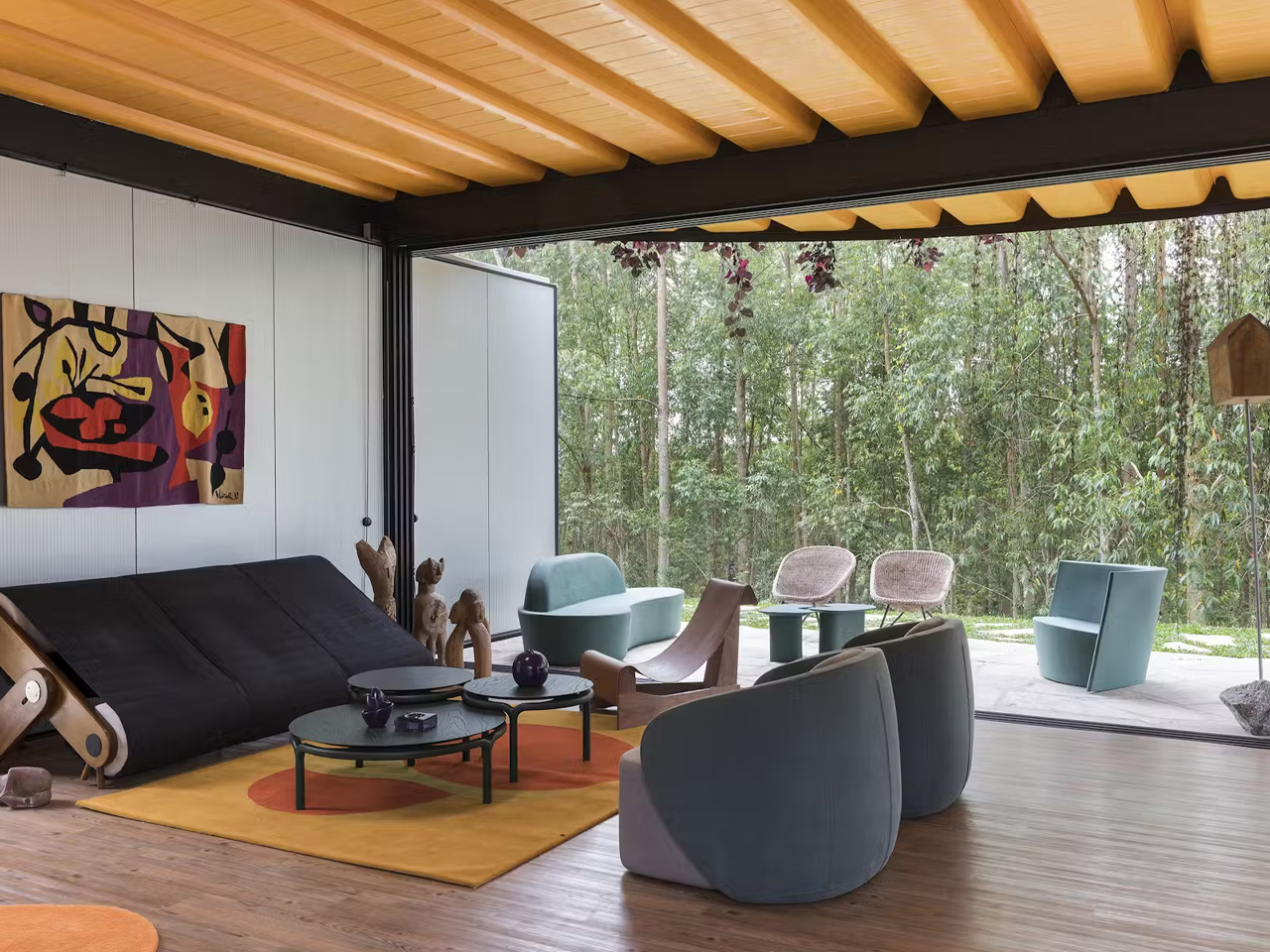

Functionality extends to the home’s ecological performance. Prefabrication reduces material waste, and the efficient envelope helps to maintain comfortable temperatures year-round. The house’s placement on the site allows for natural ventilation and plenty of daylight. With its thoughtful design, the Ibiúna House becomes a place where utility and ease come together, supporting a lifestyle that is both active and restful.
Ohtake’s Ibiúna House is a family retreat designed for the rhythm of modern life. Its modular system brings flexibility, and its careful material choices create a space that feels rooted in its place. The house does not impose itself on the landscape but becomes part of it, inviting those inside to slow down and take in the simplicity of rural living. It is a quiet answer to the question of how architecture can bring comfort, utility, and a sense of belonging all at once.
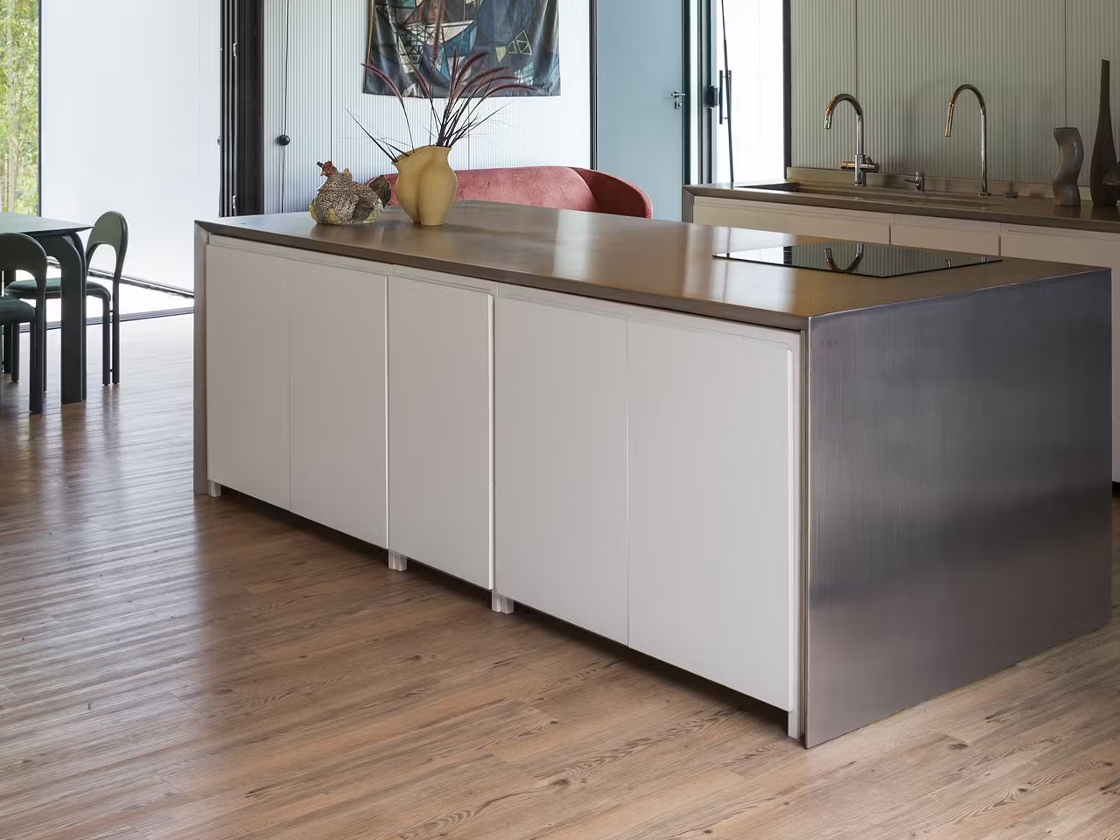

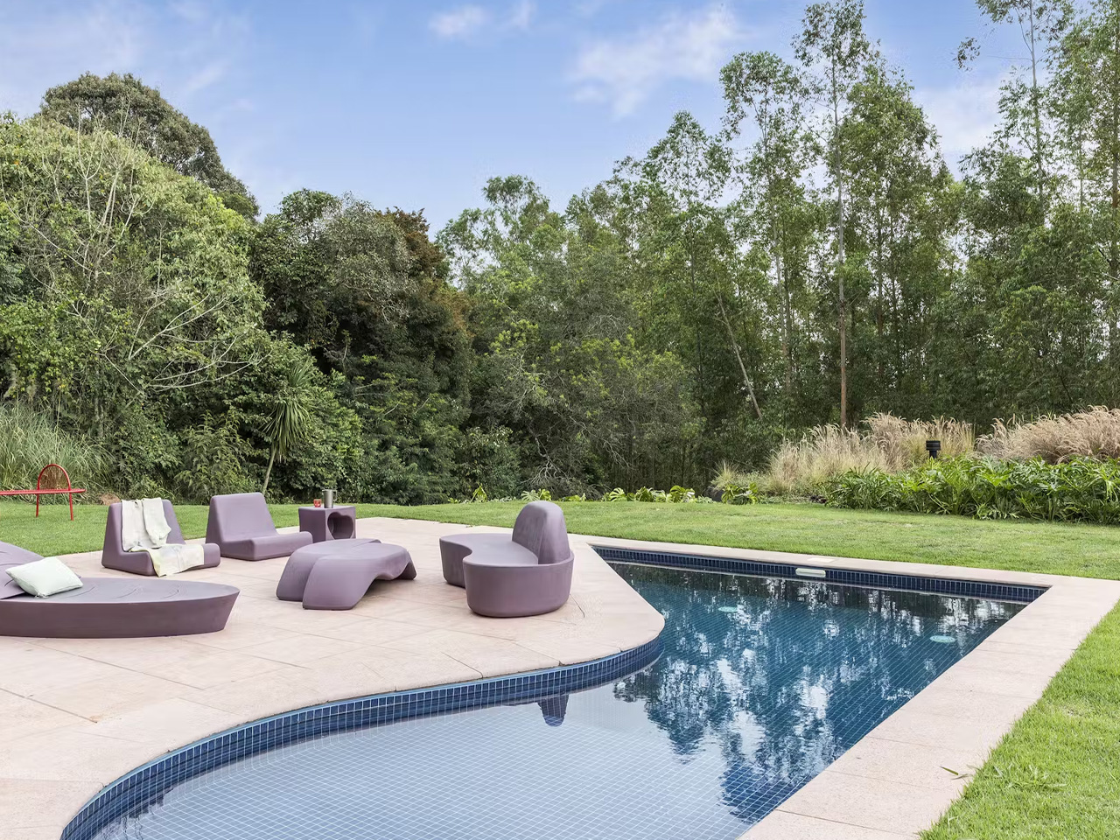

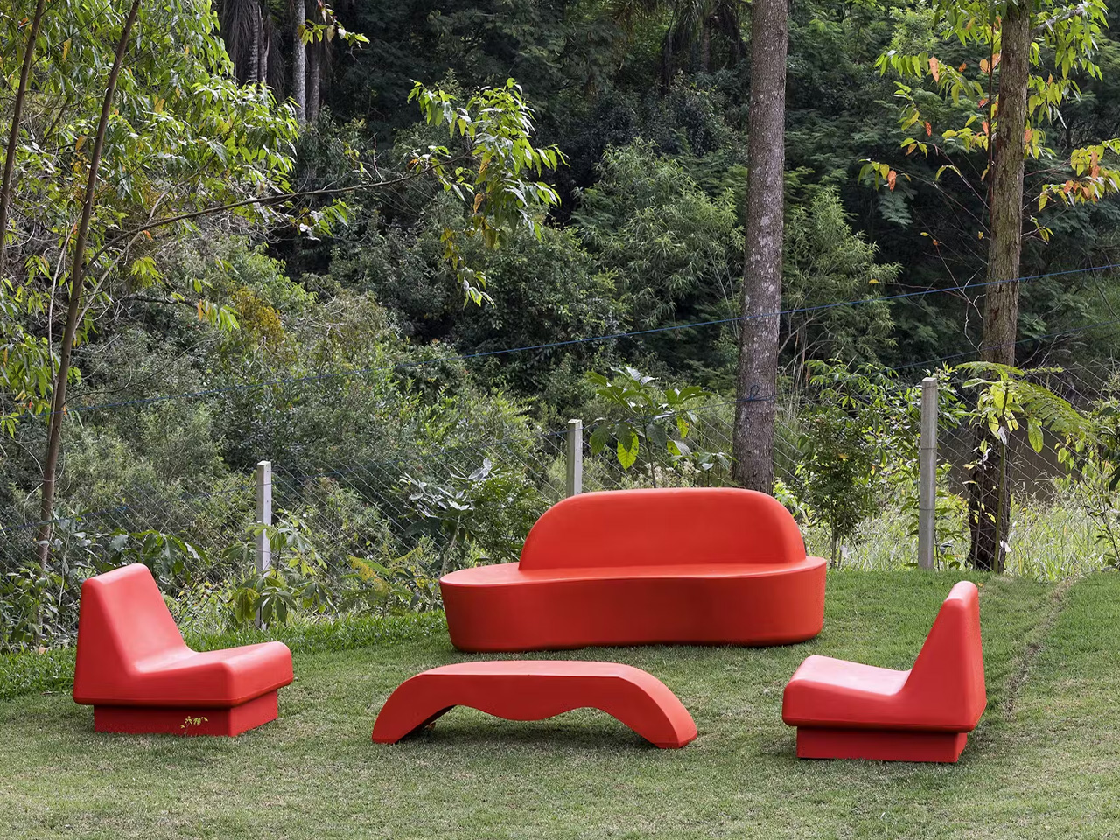

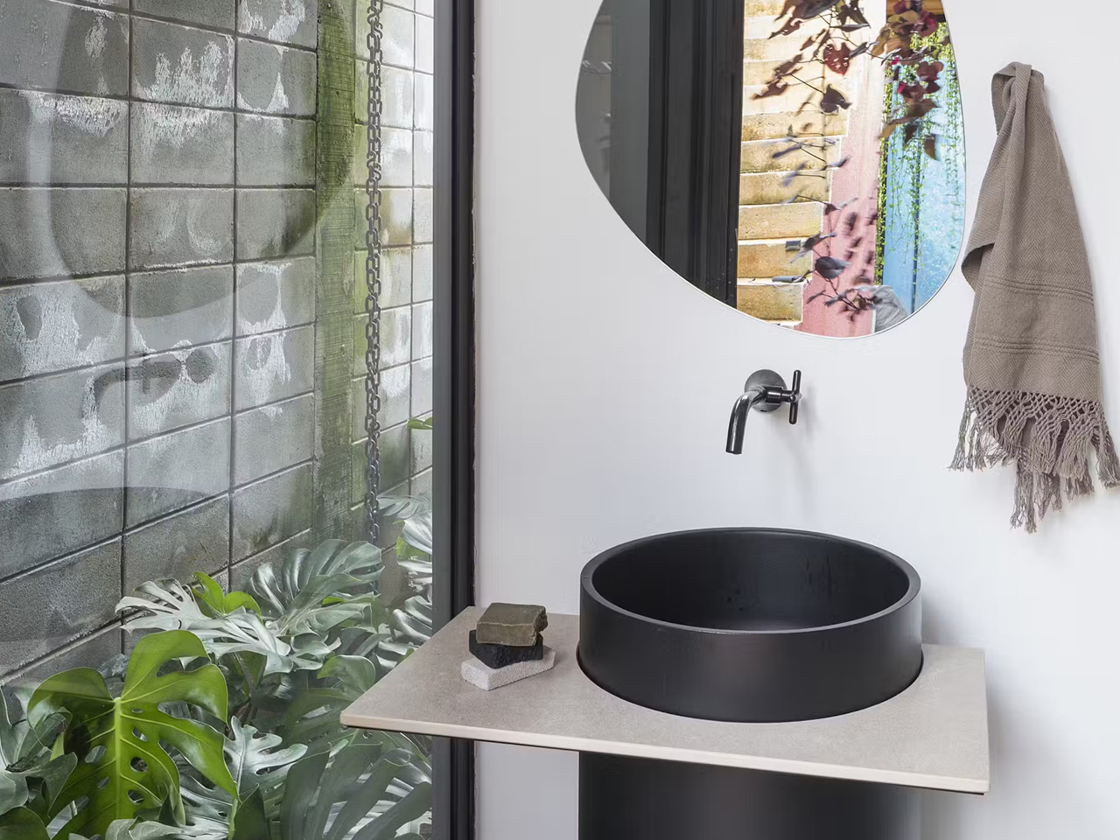

Srishti Mitra
If you liked the article, do not forget to share it with your friends. Follow us on Google News too, click on the star and choose us from your favorites.
If you want to read more like this article, you can visit our Technology category.