#Massive basalt-clad home in Mexico is topped with a rooftop pool
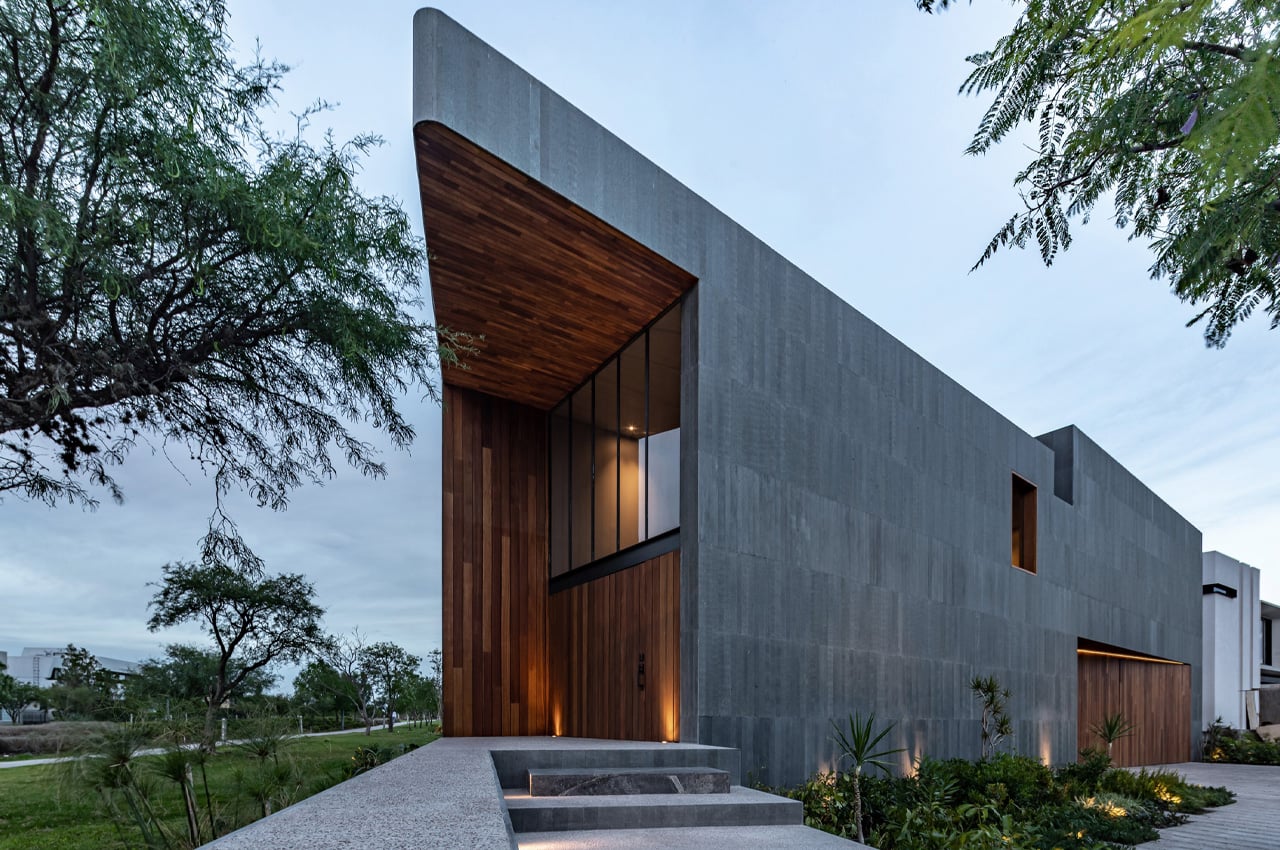
 Mexico-based studio Reims 502 designed a massive residence in Querétaro, Mexico accentuated with warm walnut and dark basalt finishes. The expansive home features a rooftop pool and a lovely garden area. Designers Eduardo Reims and Andrea Maldonado work under the name Reims 502 and finished the 1000 square feet residence on a quarter-acre plot in 2023. The rather intriguing-looking home is called Casa Basaltica.
Mexico-based studio Reims 502 designed a massive residence in Querétaro, Mexico accentuated with warm walnut and dark basalt finishes. The expansive home features a rooftop pool and a lovely garden area. Designers Eduardo Reims and Andrea Maldonado work under the name Reims 502 and finished the 1000 square feet residence on a quarter-acre plot in 2023. The rather intriguing-looking home is called Casa Basaltica.
Designer: Reims 502
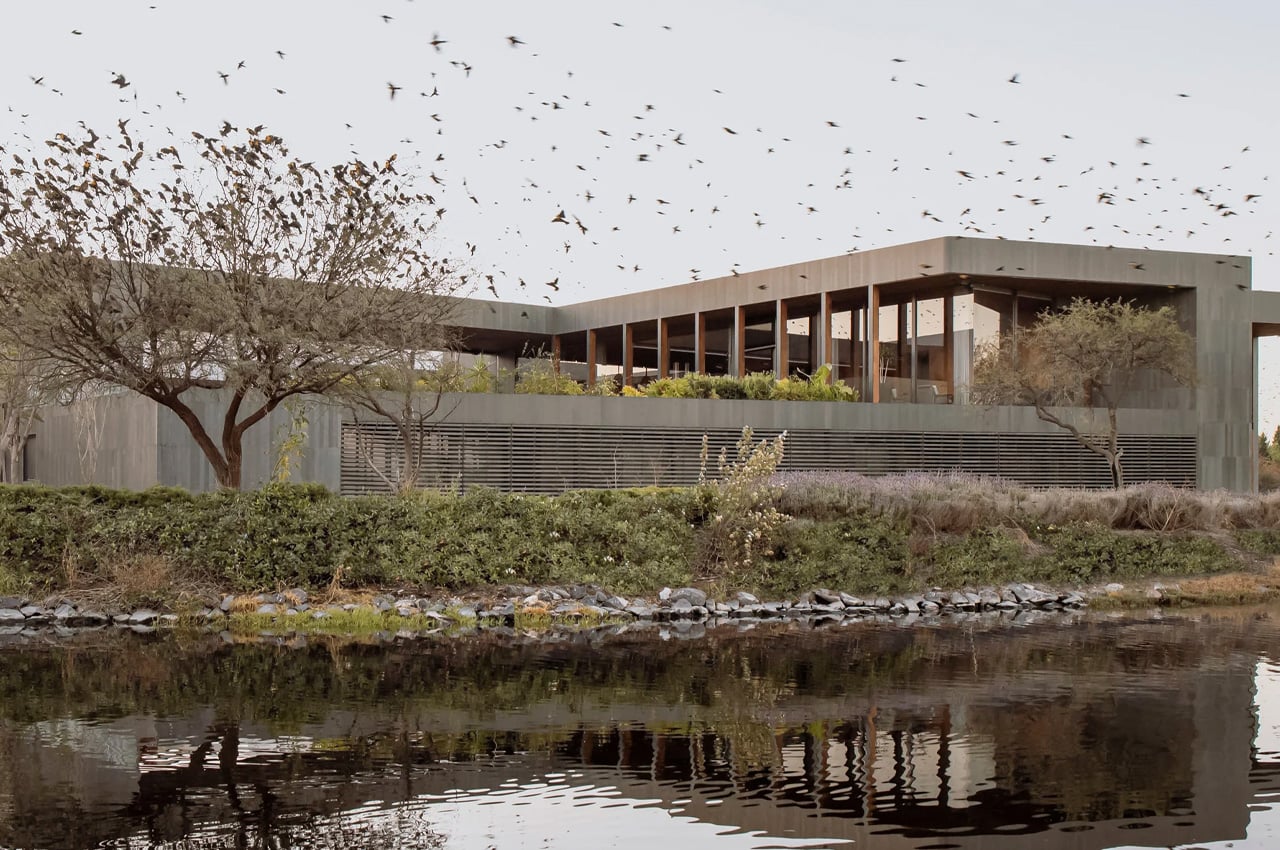
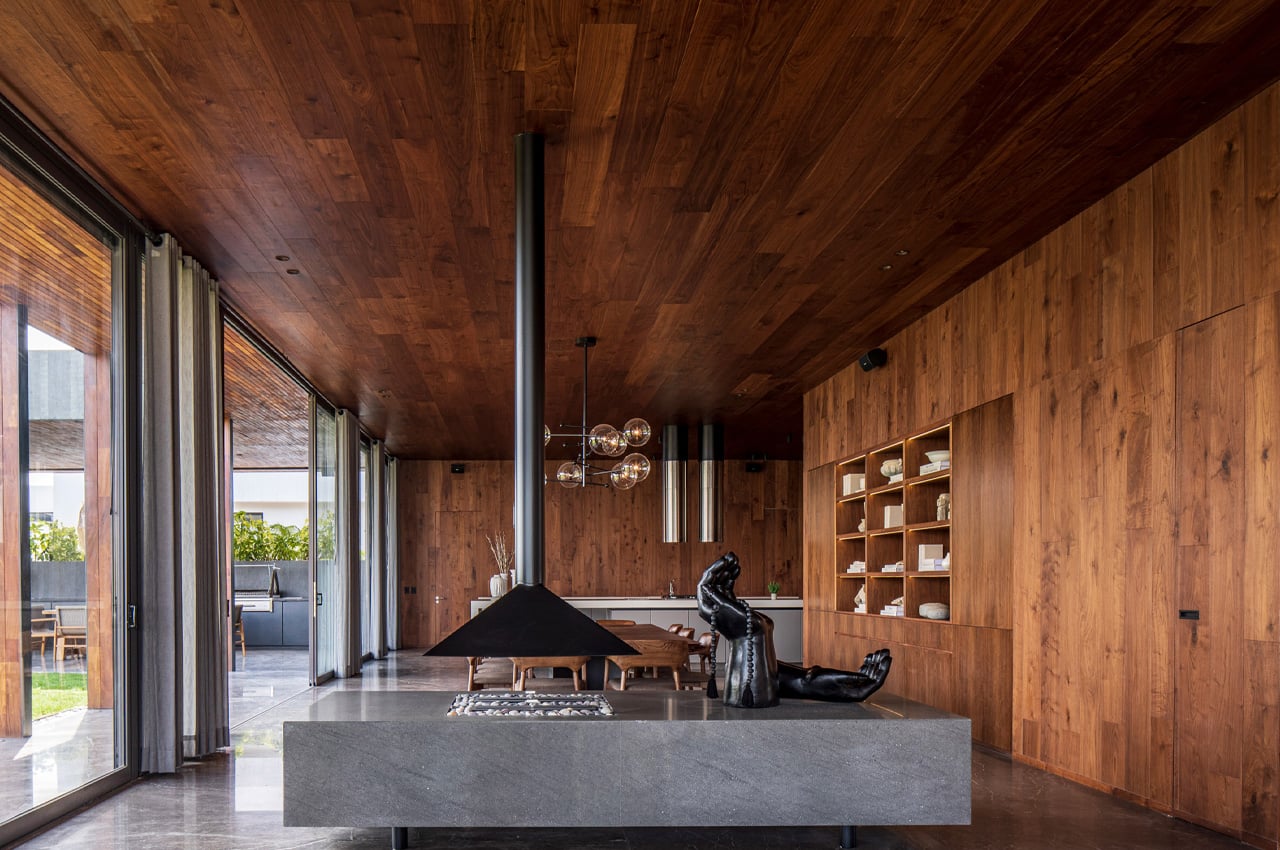
The residence has been placed on a bike path that subtly surrounds a lake. A major challenge faced by the architects was to create a private interior space for the residents, without compromising on the stunning view. “The answer was simple. Reverse the planting of the program compared to the neighboring houses,” said the team. The ground floor of the home accommodates the private, family, and recreational spaces which form the foundation of the building. One side of the property is marked by four suites, which create a layered sawtooth transition amped with a screened porch. The porch is surrounded by movable shutters built out of thin basalt stone bars which function as blinds, and a thermal buffer to curb the need for air conditioning.
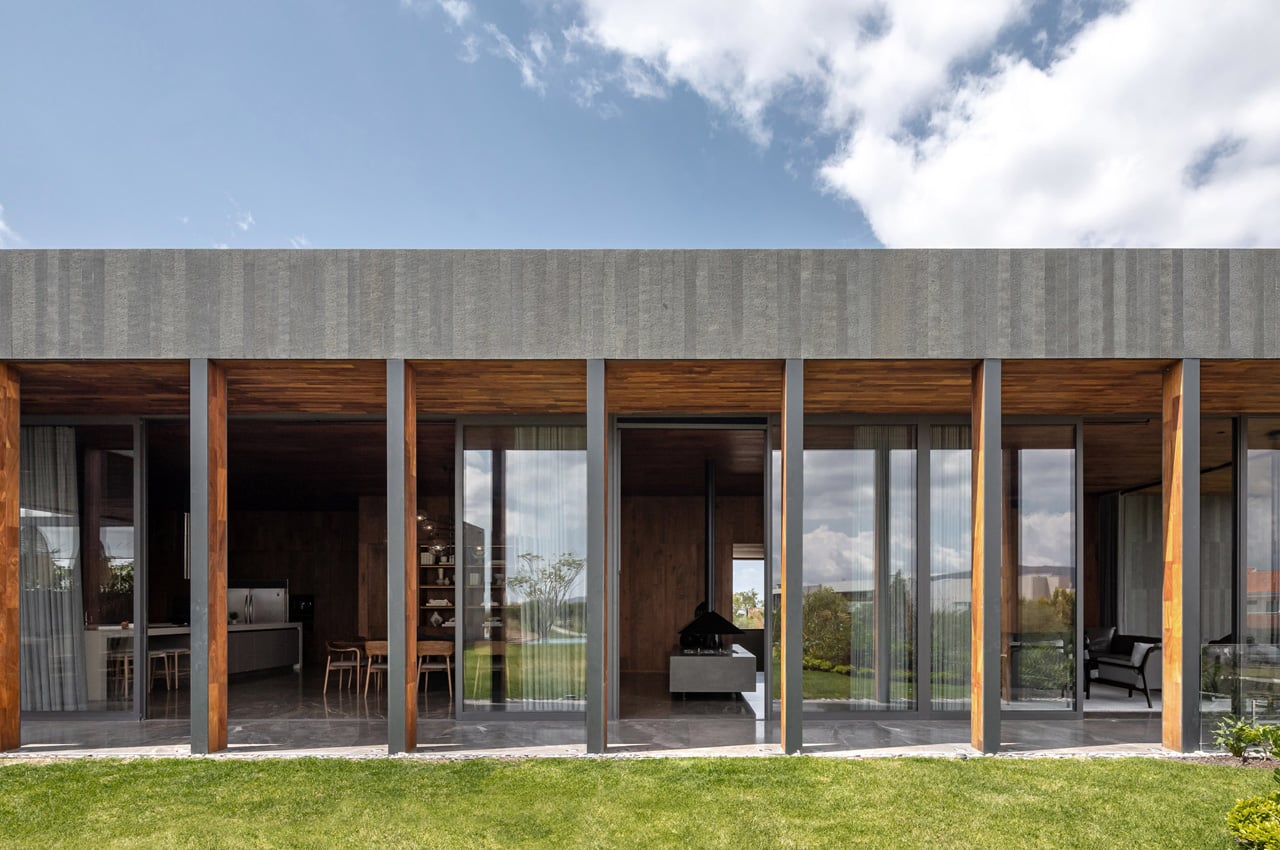
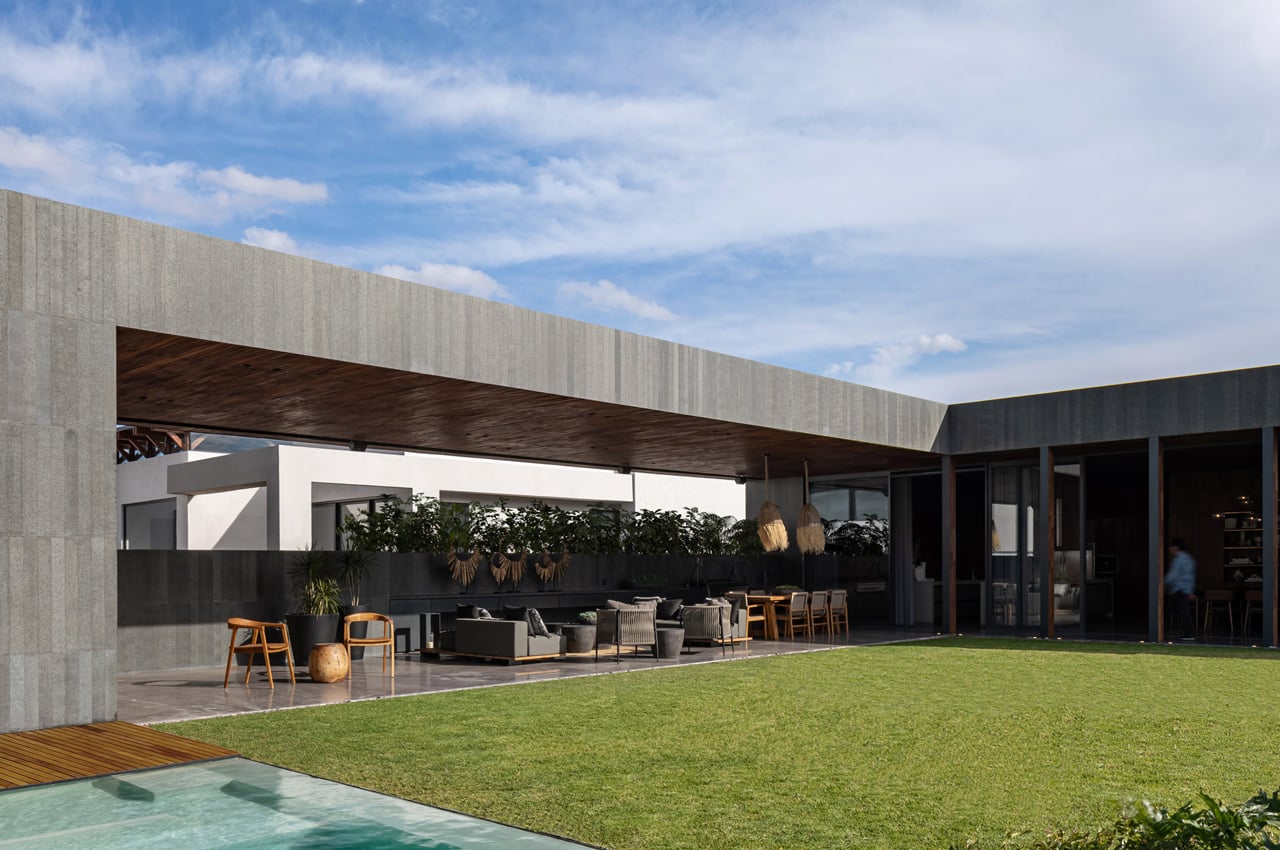
The top floor holds all the public spaces such as the living room, dining room, kitchen, and terrace. These spaces have been arranged around a massive garden and a pool. The rooms on the upper floor have been placed behind the perimeter of the home on the park side, to introduce another layer of privacy. The service areas have been positioned underground, with a side courtyard for natural lighting and ventilation.
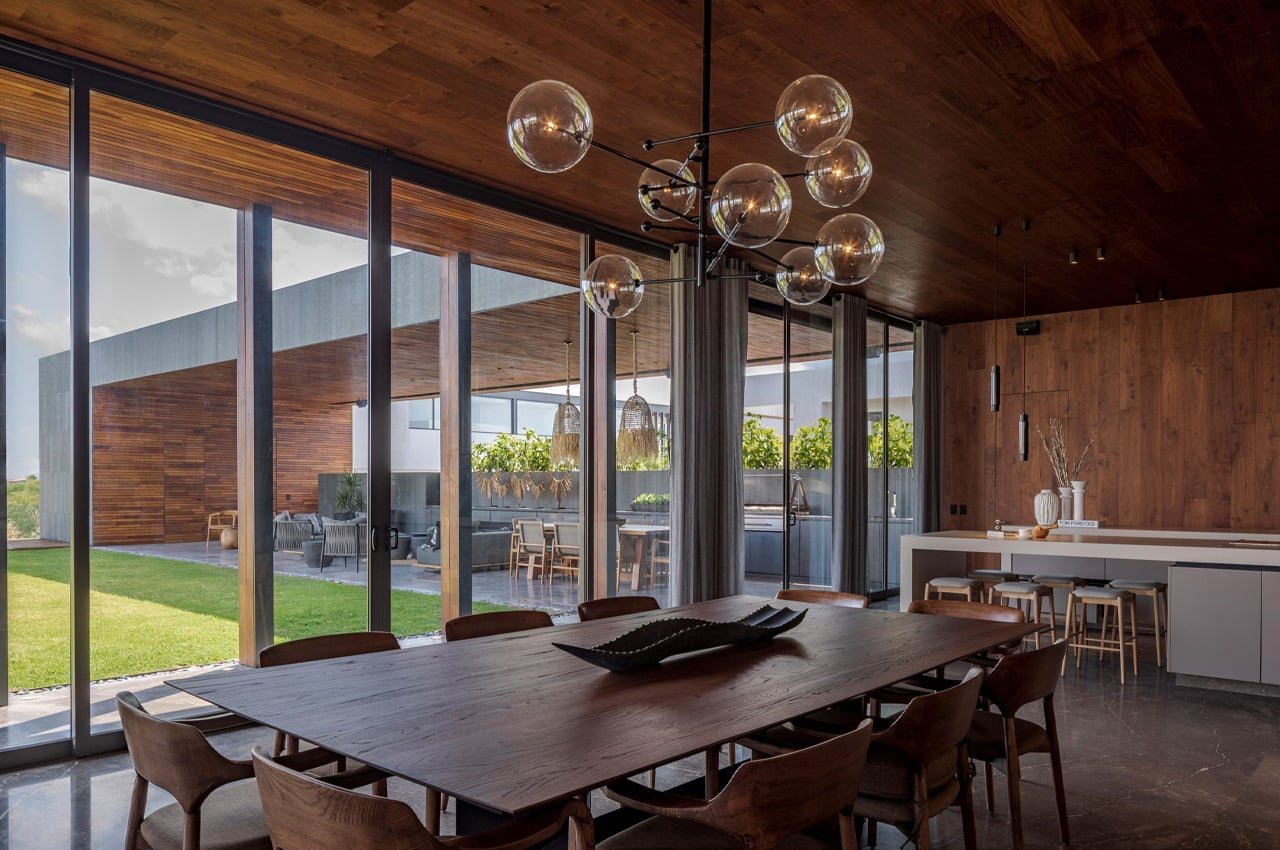
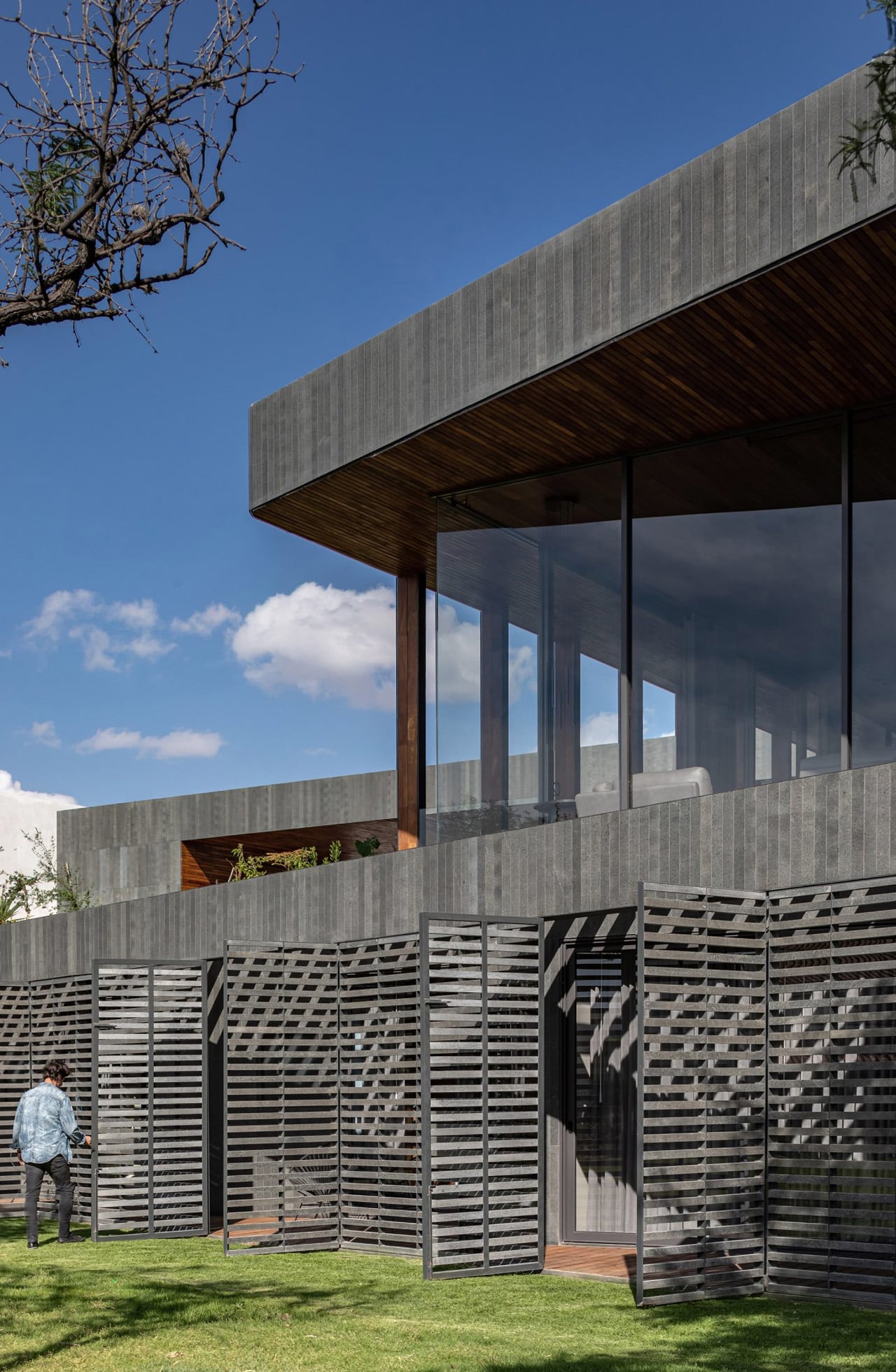
The exterior of the home is quite interesting as well, as it has been clad in bands of durable and resilient basalt stone which has been arranged in an interesting vertical panel pattern. However, the material changes and swaps into multi-toned walnut planks at the garage and the rounded corner entryway. The walnut stave is included in the interiors as well, “creating an atmosphere of warmth and timelessness inside.” Solar panels have been integrated into the home for water heating, energy ventilation, and water recycling to “contribute to its overall sustainable performance,” the studio concluded.
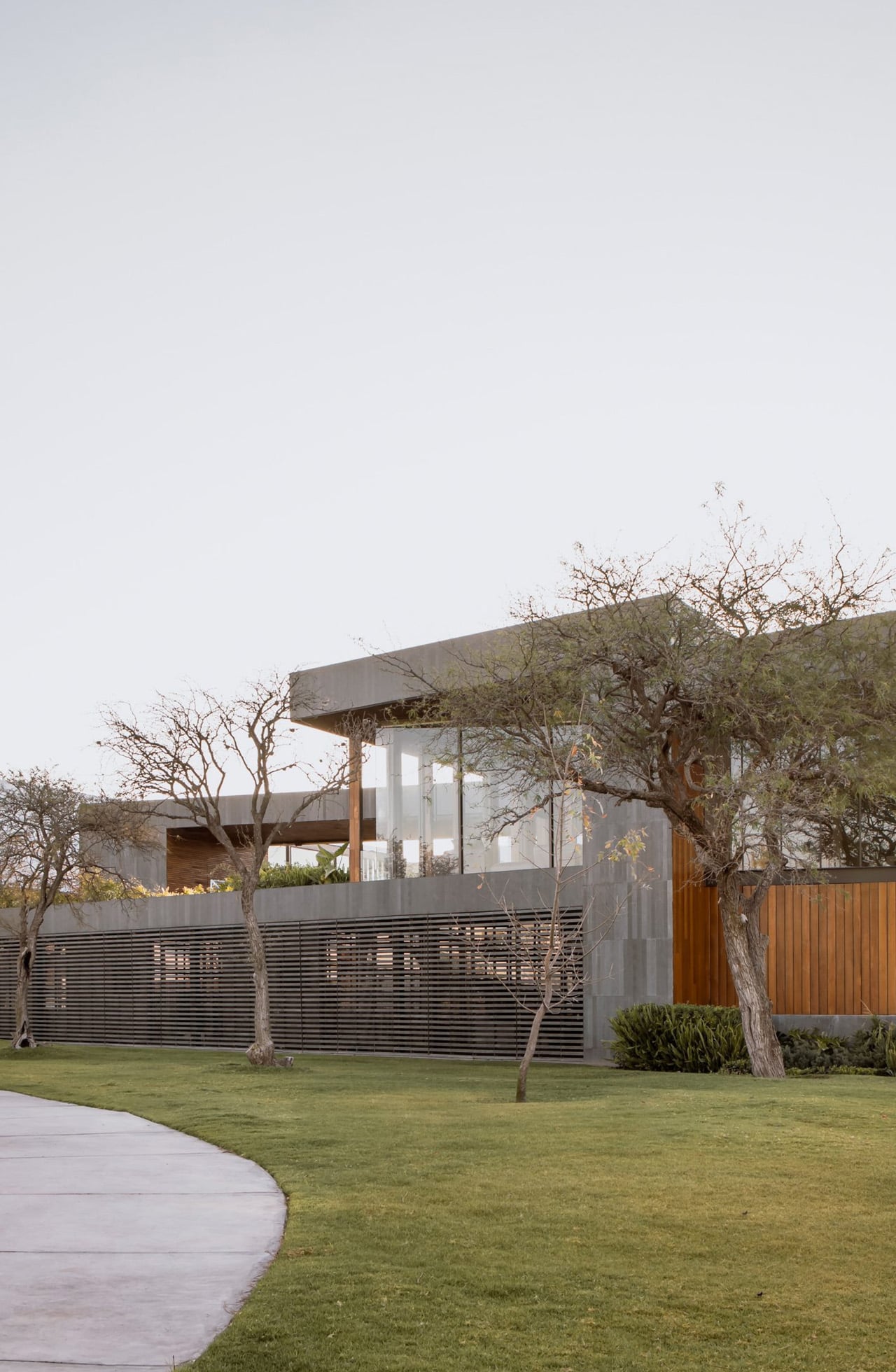
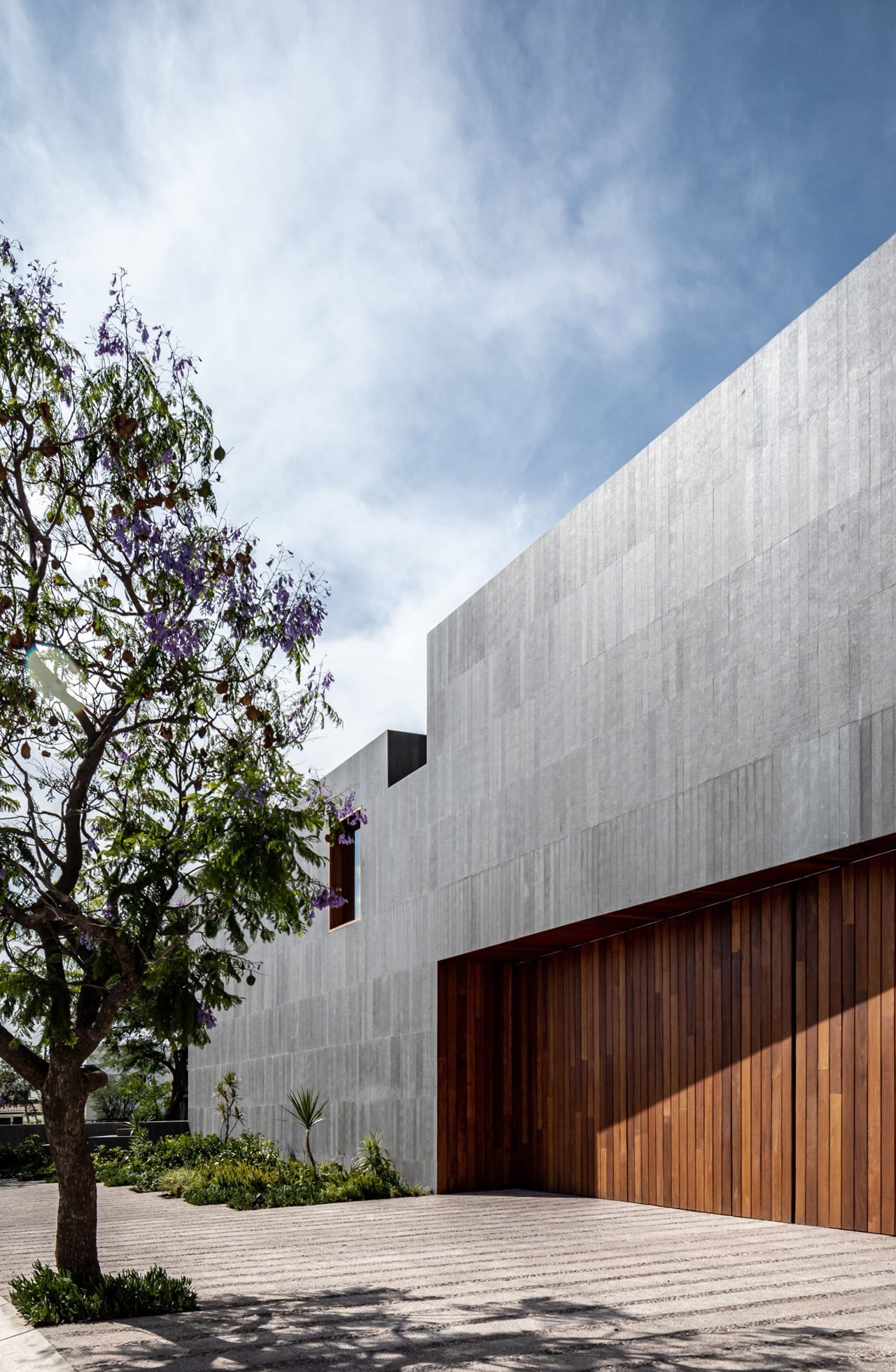
Srishti Mitra
If you liked the article, do not forget to share it with your friends. Follow us on Google News too, click on the star and choose us from your favorites.
For forums sites go to Forum.BuradaBiliyorum.Com
If you want to read more like this article, you can visit our Technology category.




