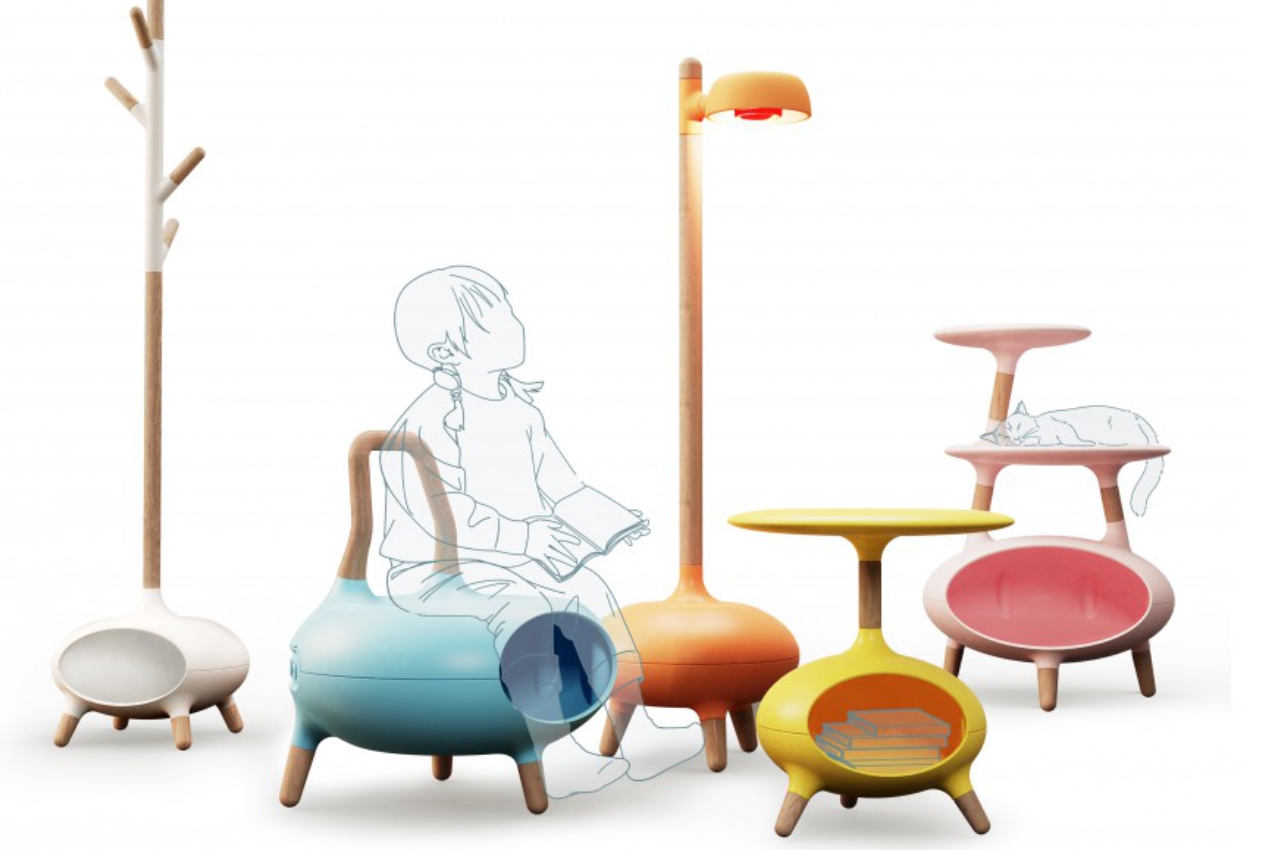#Kengo Kuma redesigns the reception hall for a temple in Japan as a colossal sculptural wooden structure
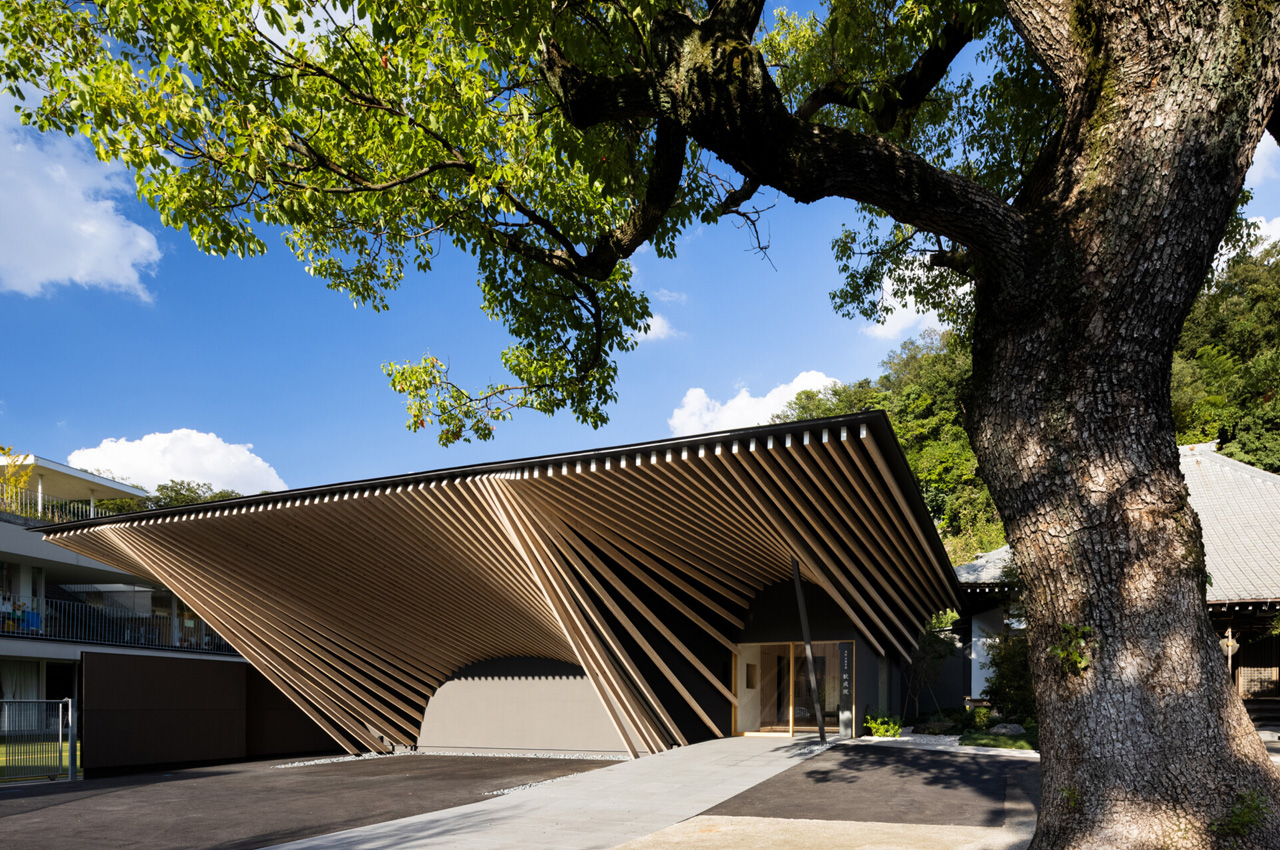
 Kengo Kuma and Associates revamped and rejuvenated a reception hall for the ‘Kanjoin Temple’ of Shingon Buddhism. The hall is located at the edge of the Okurayama Ridge in Yokohama, Japan, which is also incidentally Kengo Kuma’s hometown. The temple hall was built over 100 years ago, and the Kengo Kuma team erected a sculptural wooden structure next to it, that will serve as the reception hall. The structure is designed to be a monumental one, while also maintaining an element of sustainability. The distinct hall is designed to welcome the local community openly and heartily.
Kengo Kuma and Associates revamped and rejuvenated a reception hall for the ‘Kanjoin Temple’ of Shingon Buddhism. The hall is located at the edge of the Okurayama Ridge in Yokohama, Japan, which is also incidentally Kengo Kuma’s hometown. The temple hall was built over 100 years ago, and the Kengo Kuma team erected a sculptural wooden structure next to it, that will serve as the reception hall. The structure is designed to be a monumental one, while also maintaining an element of sustainability. The distinct hall is designed to welcome the local community openly and heartily.
Designer: Kengo Kuma and Associates
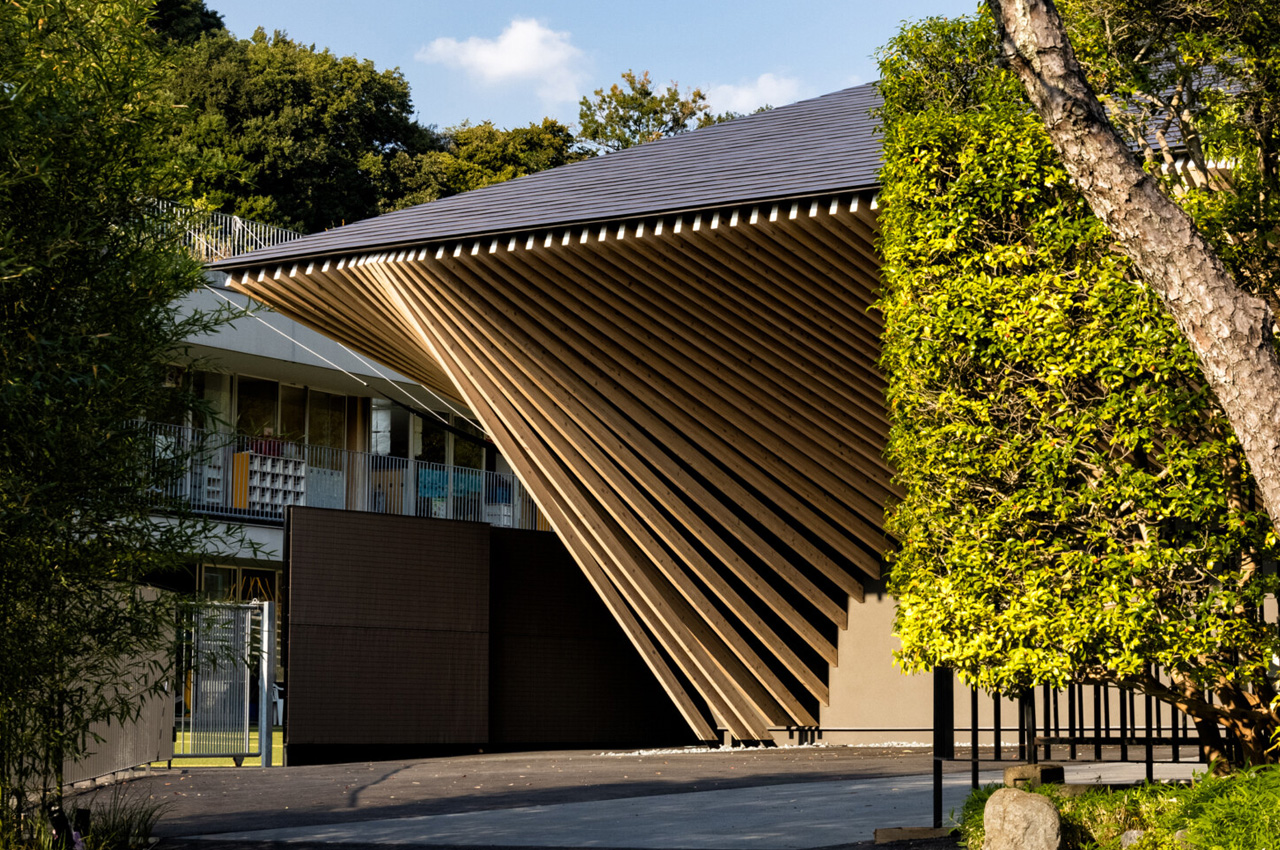
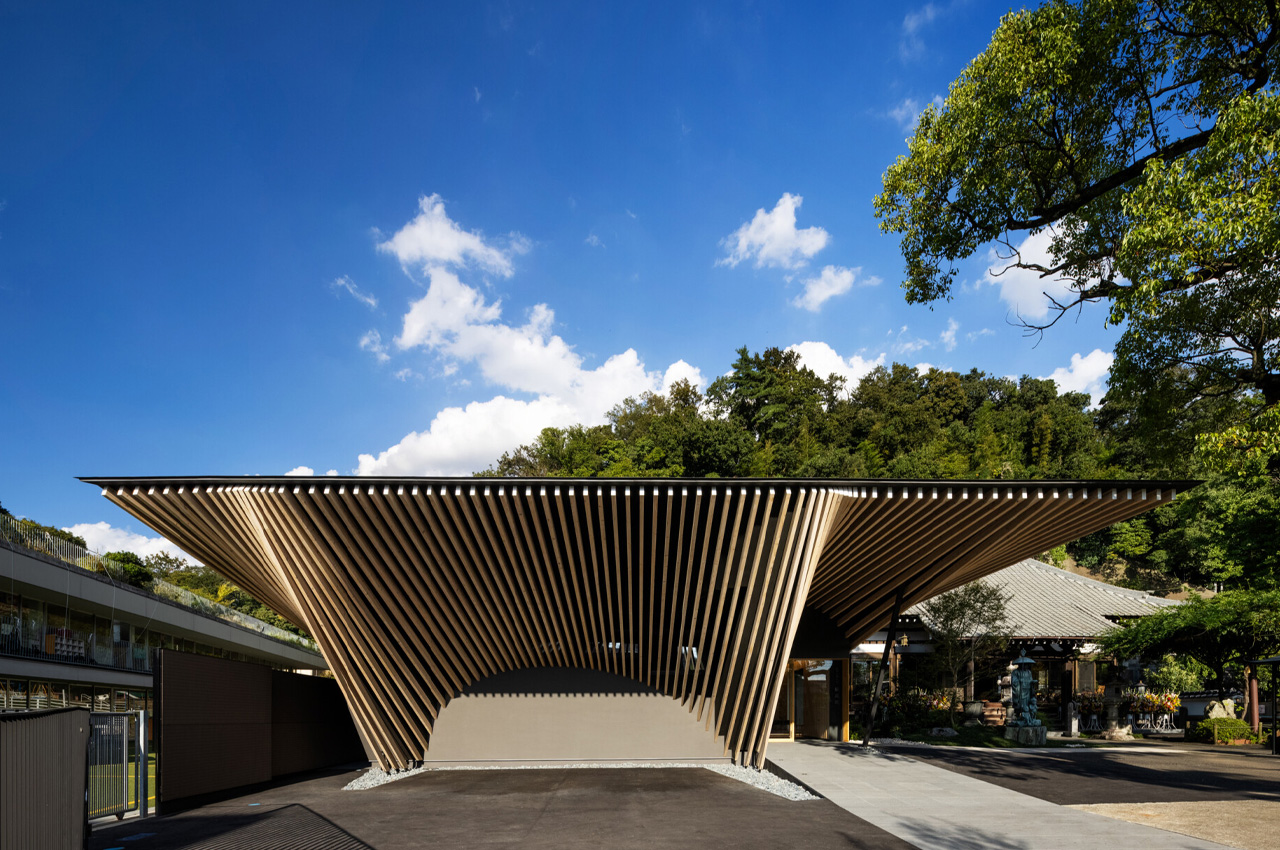
As you look closer at the hall, you’re instantly wooed over by how dynamic and free-flowing it is. It’s not the kind of building that you can ignore easily, with a series of wooden louvers positioned together intricately, to create a piece of architecture that is quite sculptural and artistic in nature. The upper section of the wooden louvers is placed in a linear pattern, while the lower section ends at a different height entirely. The unique arrangement of the louvers and the abstract-ism of the hall give the impression that is it floating in the air, lending a rather visually intriguing air to it. “A set of laminated cedar louvers that follow a gradual slope wrap around the space like a membrane. Inspired by the decoration rafters of the main building featuring a traditional wooden architectural style, we proposed a new type of soft and modern under-eave space,” said the Kengo Kuma team.
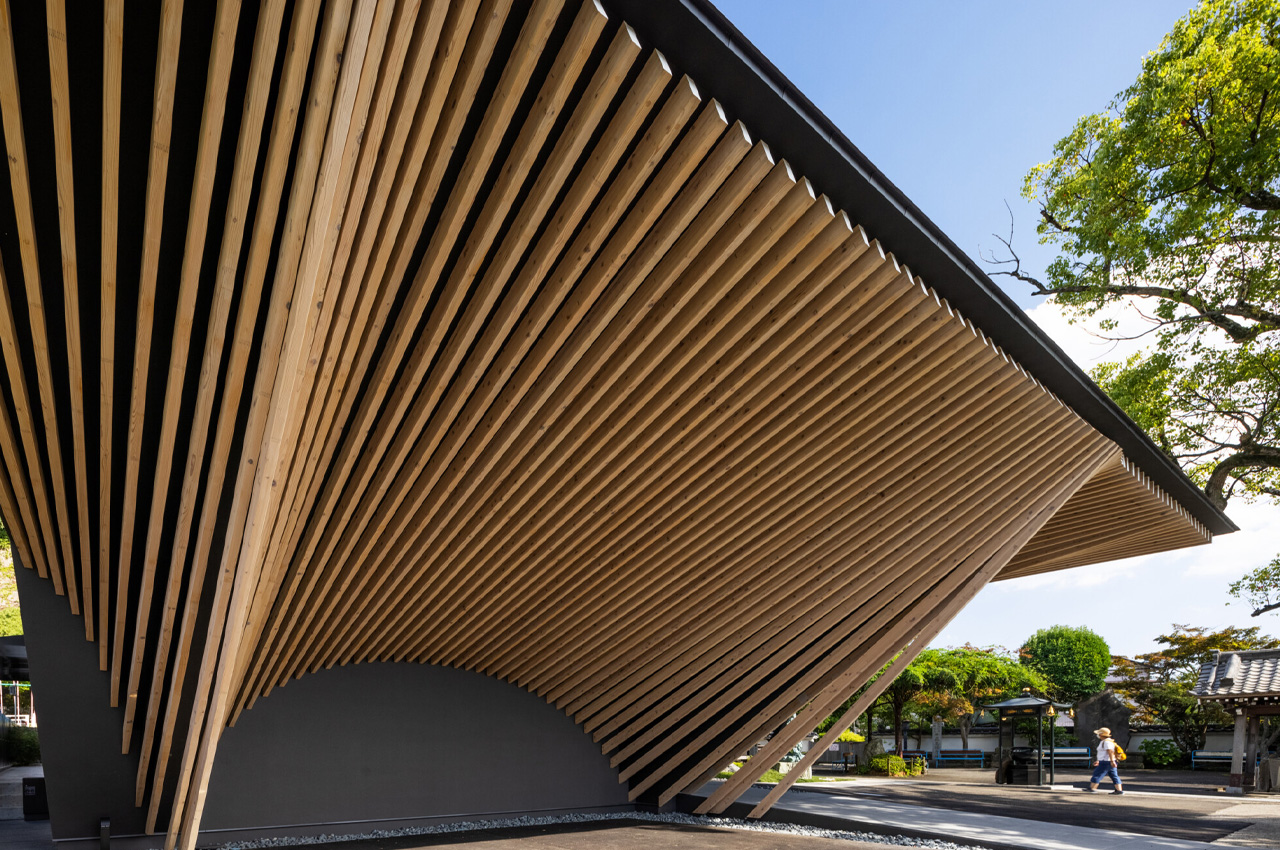
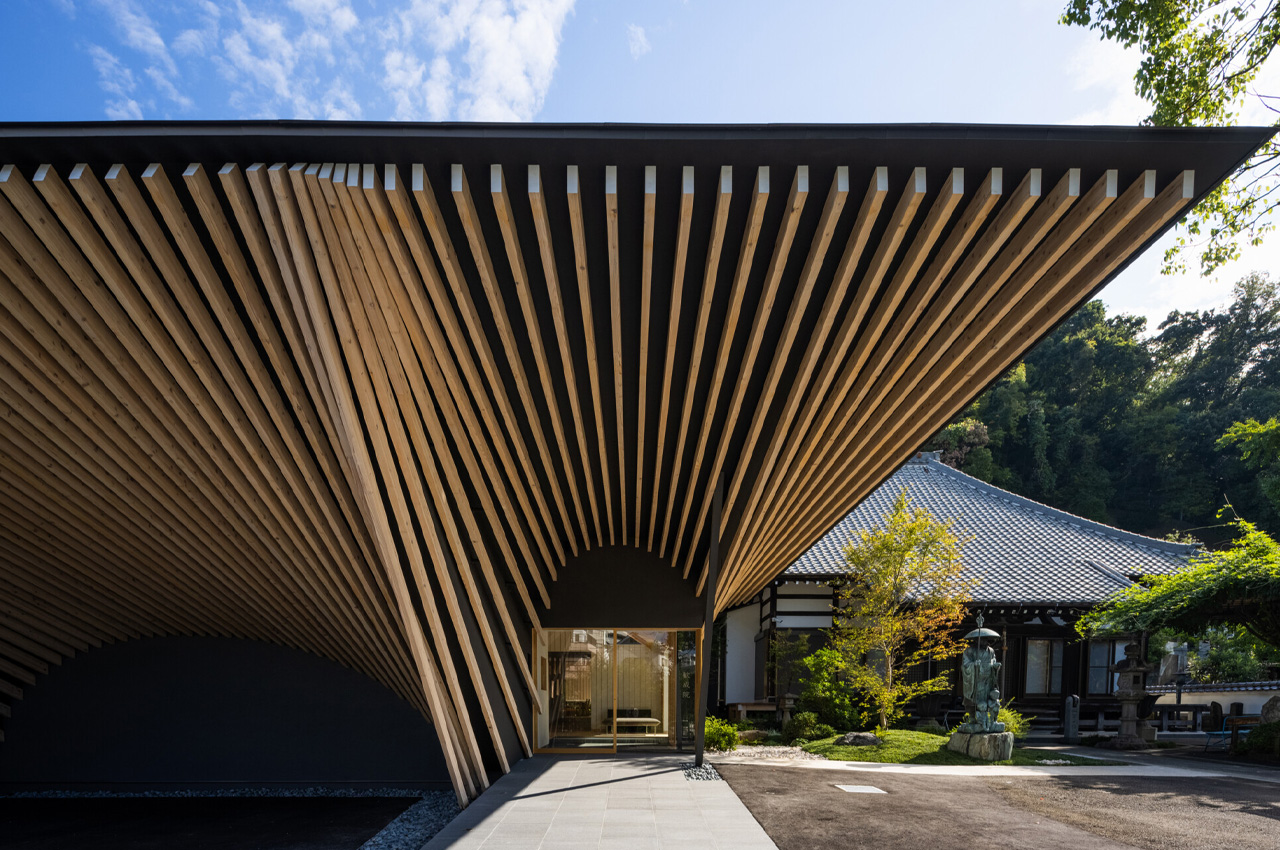
The wooden louvers shade and shelter a 7-meter deep space, that functions as a gathering space within the perimeter of the temple – where community members can engage, interact, and socially connect. The entire hall is marked by low openings, ensuring that the space is suitable for religious activities, and maintaining an atmosphere of serenity and tranquility as well.
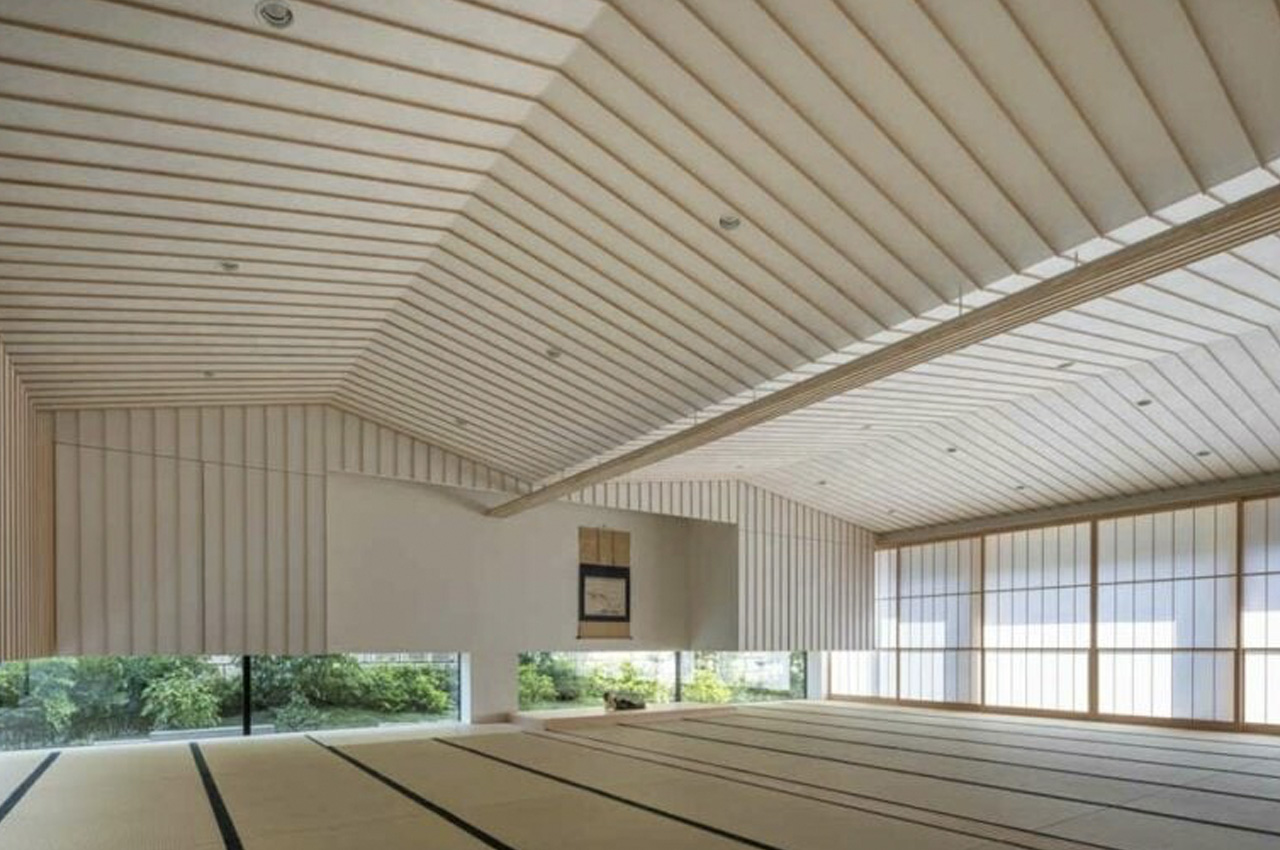
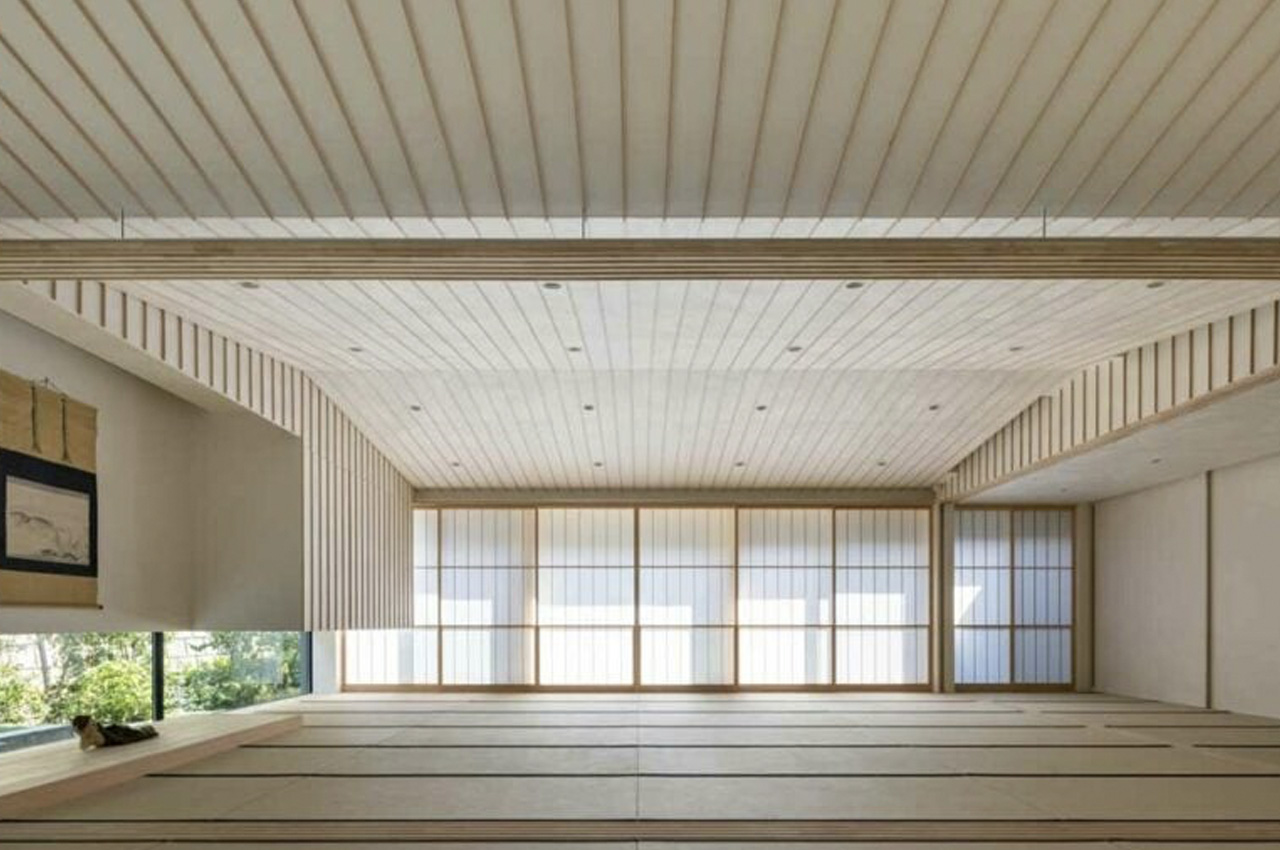
The interiors of the space are incorporated with traditional Japanese elements such as – washi paper, wooden rails, and subtle spaces covered by shoji screens. The second floor has been integrated with partition walls, and they function as construction elements, completely eliminating the need for massive pillars. The lobby is also delicately connected to the main temple via multiple floor levels, hence providing a sense of continuity and circulation to the site.
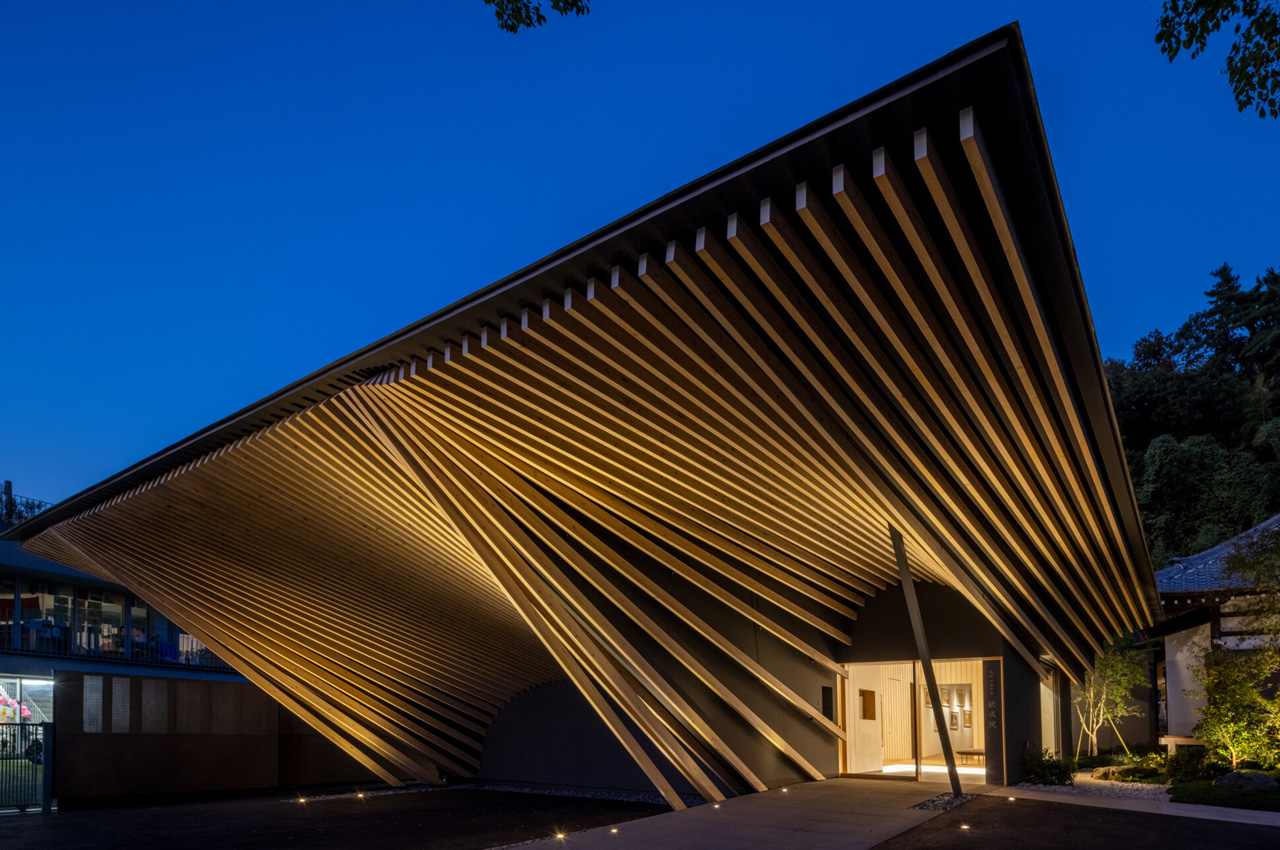
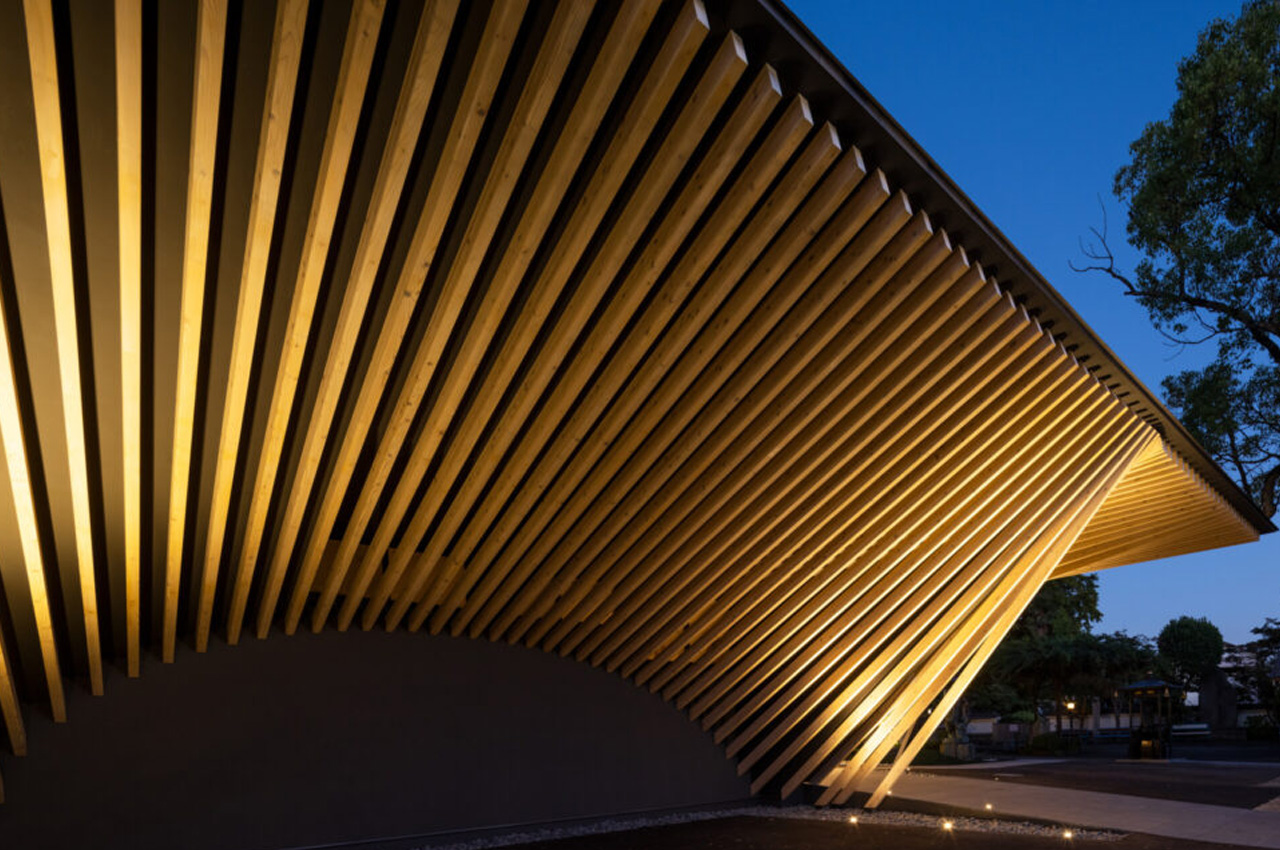
Srishti Mitra
If you liked the article, do not forget to share it with your friends. Follow us on Google News too, click on the star and choose us from your favorites.
For forums sites go to Forum.BuradaBiliyorum.Com
If you want to read more like this article, you can visit our Technology category.



