Japanese Minimalist Retreat Is Perfect For Work-from-Home Living With Seamless Indoor-Outdoor Comfort
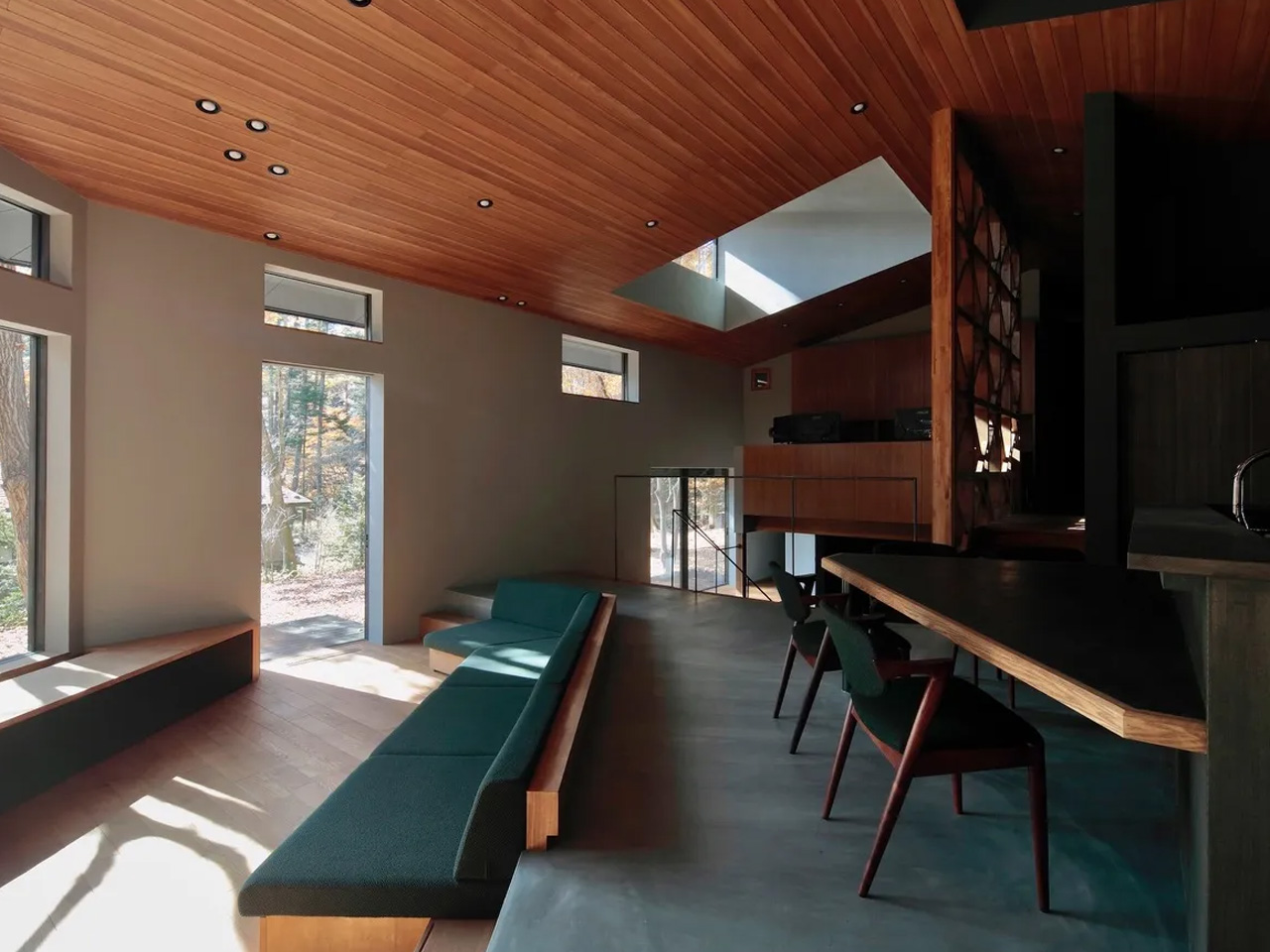
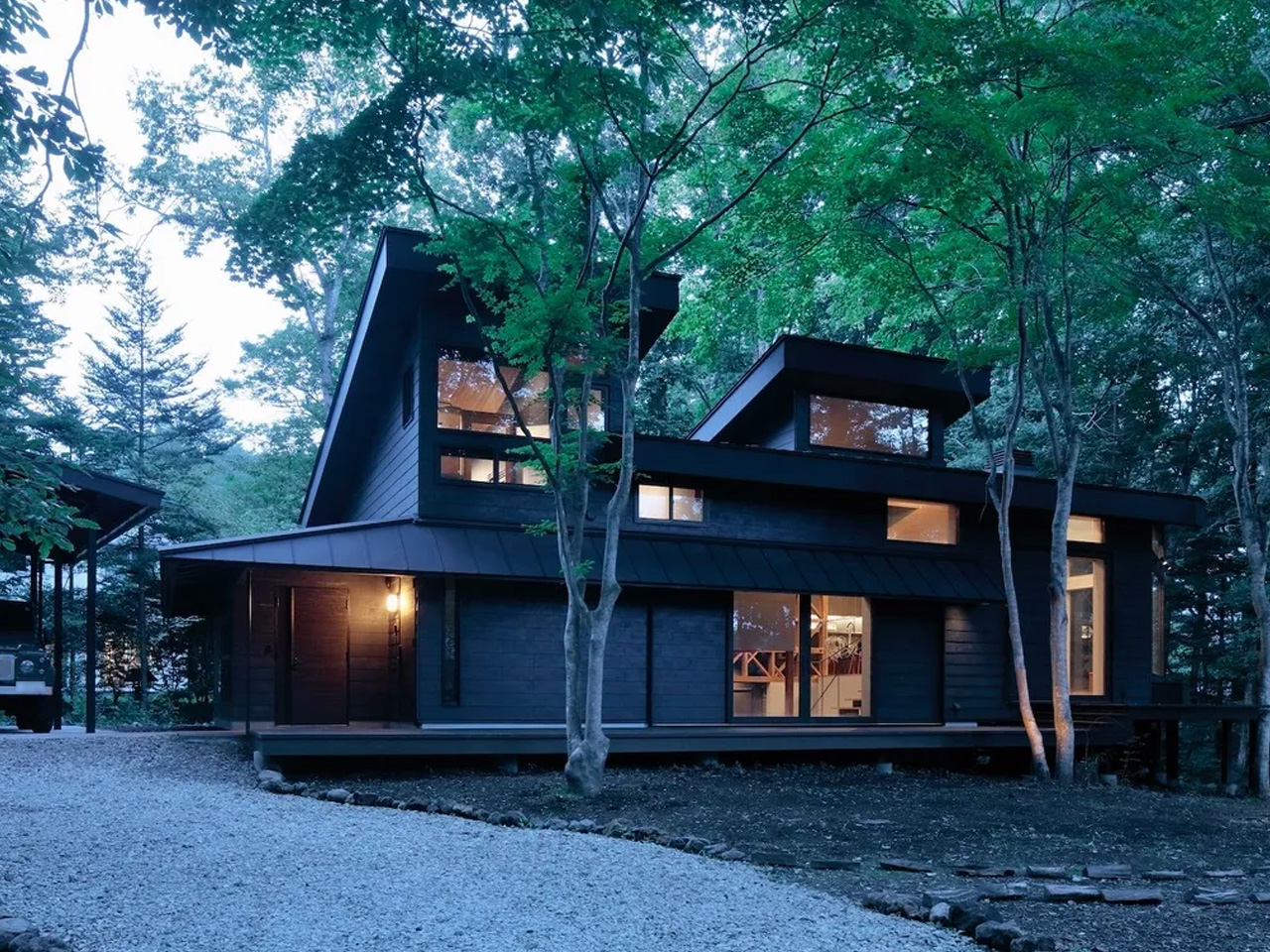
Tucked into the serene landscape of Karuizawa, the YMK House by Takeshi Hirobe Architects reveals a mindful approach to residential living. The home is designed as a retreat, offering spaces that gently unfold into the surrounding nature. Large windows usher in daylight, creating a connection between the interiors and the surrounding environment. The design leans on subtle gestures, making each room feel open yet private, with the outdoors always within reach. This careful balance makes the home both inviting and functional.
The layout inside the home flows in a natural sequence, supporting the daily rhythms of those who live there. Shared areas feel generous, while private zones remain quiet and well-defined. The living room encourages relaxation, positioned to take advantage of the site’s best views. Even when seated indoors, the feeling of being surrounded by nature persists. This sense of calm is enhanced by the use of natural materials and a restrained palette, ensuring the space feels warm and uncluttered.
Designer: Takeshi Hirobe Architects


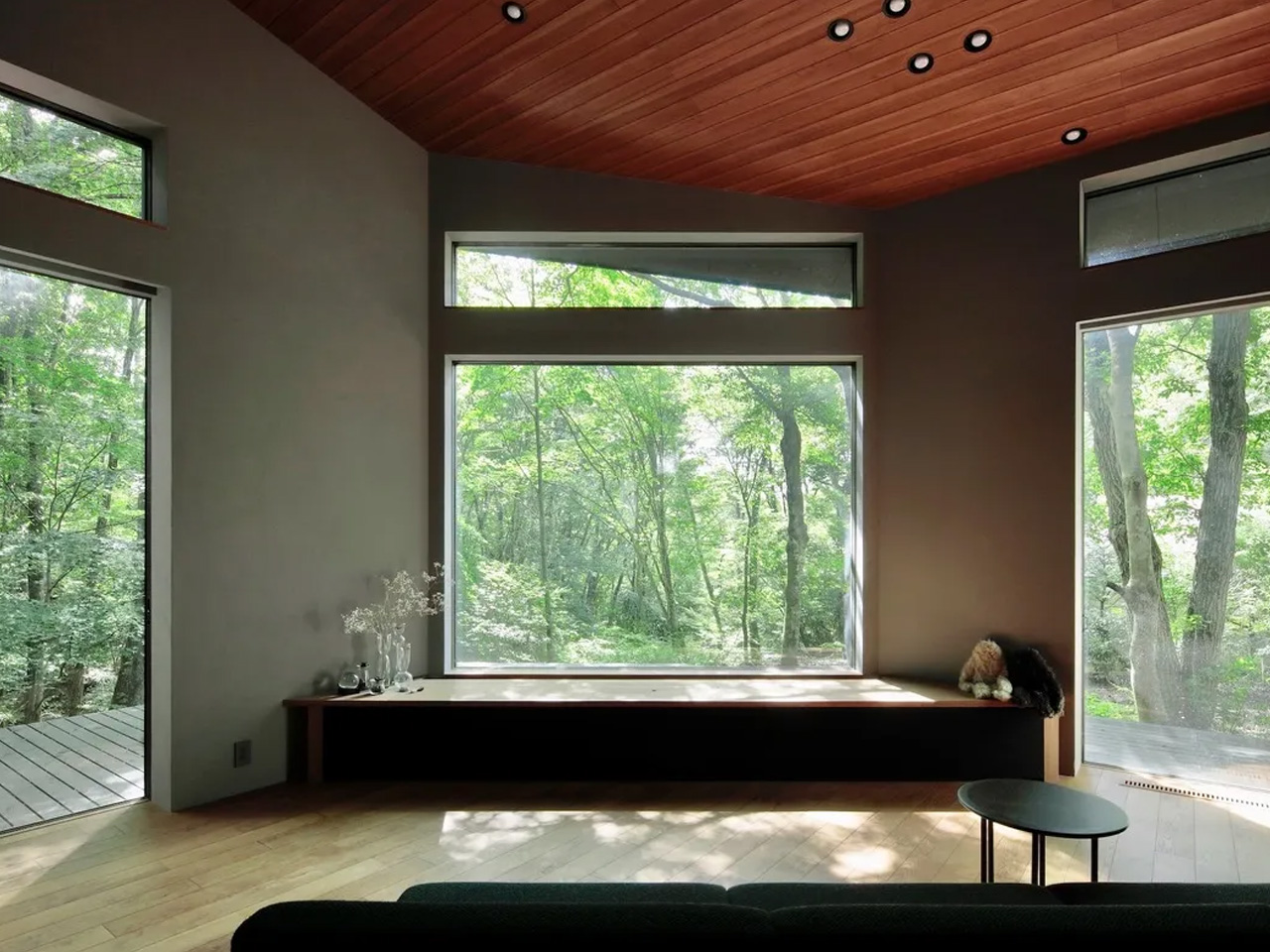

The kitchen is arranged for practical use, holding everything needed for family meals or quiet breakfasts. Custom cabinetry keeps storage solutions close at hand, while open shelving allows for easy access to everyday items. The kitchen’s position within the house means it is both a social hub and a functional workspace. Meals can be enjoyed at a dining table set near the windows, with changing light marking the passage of each day. This attention to daily experience grounds the utility home.
Bedrooms in the YMK House are designed for rest and retreat. Each sleeping area offers privacy without feeling cut off from the rest of the home. Built-in storage is thoughtfully integrated, reducing visual clutter and keeping personal items organized. Soft light filters in through carefully placed openings, helping to set a restful mood. The overall effect is one of gentle enclosure, where comfort and order go hand in hand.
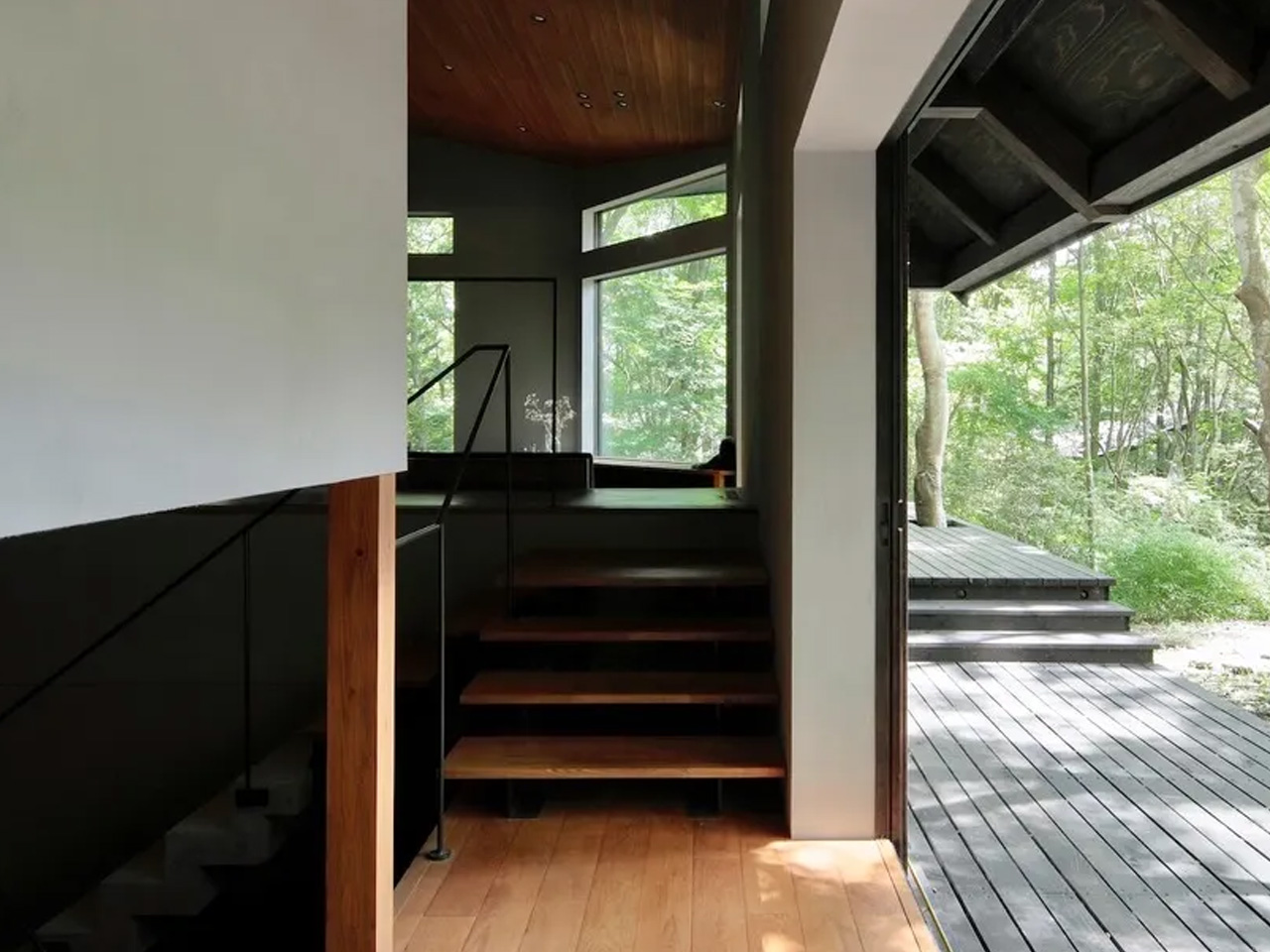

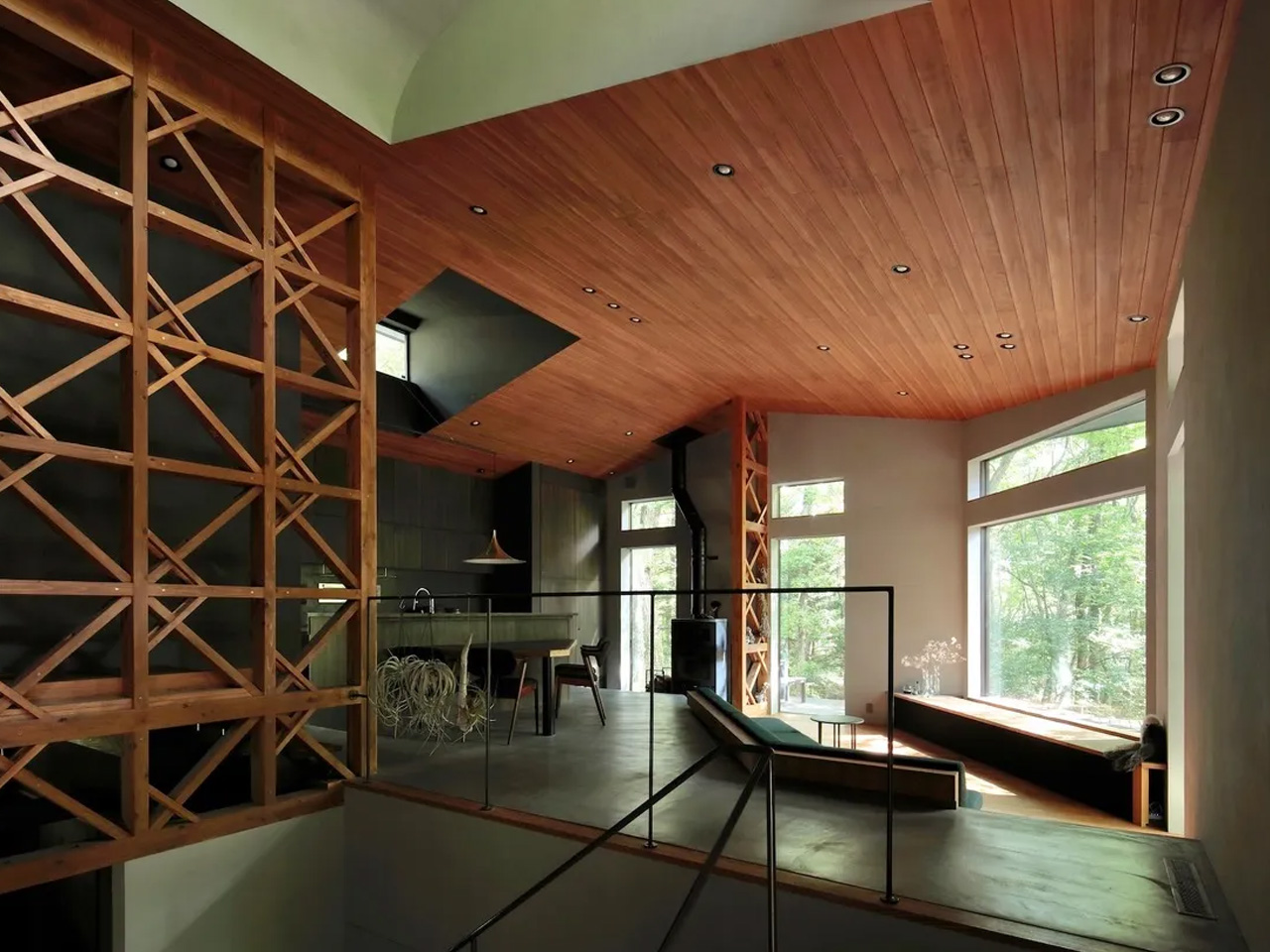

Terraces and small outdoor spaces create opportunities for quiet reflection or shared conversation. These transitions between inside and out are seamless, making it easy to step outdoors for fresh air or a change of perspective. The landscape becomes an integral part of the daily routine, inviting residents to notice the shifting seasons and subtle changes in the weather.
The YMK House proves how thoughtful and thought-through design can elevate everyday living. Every choice, from spatial arrangement to material selection, is shaped by a desire to create a sense of ease. The home supports work, relaxation, and gathering, all within a setting that feels both protected and open. This balance of utility and comfort is the quiet strength of the YMK House, making it a place where living feels both simple and full.
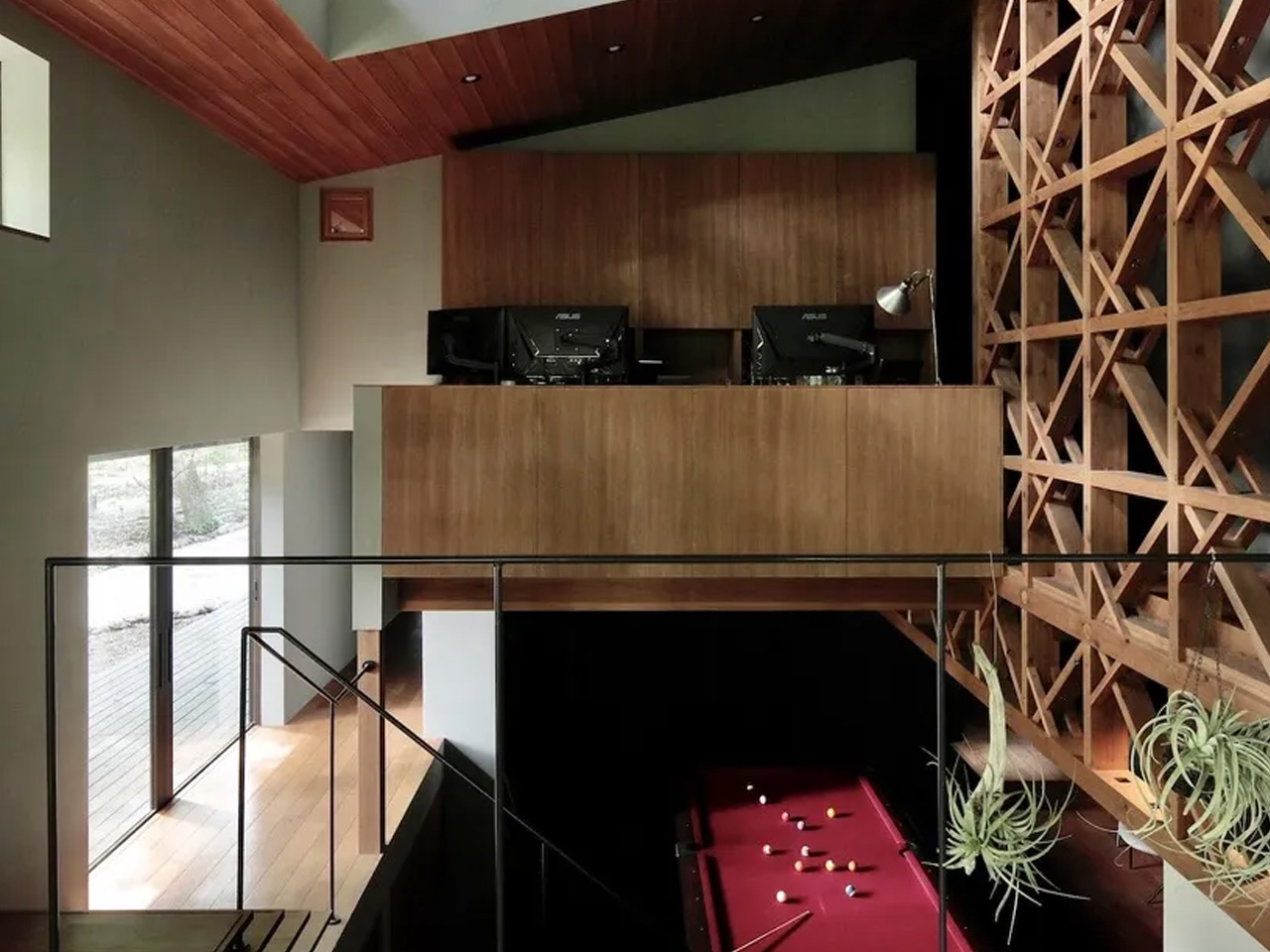

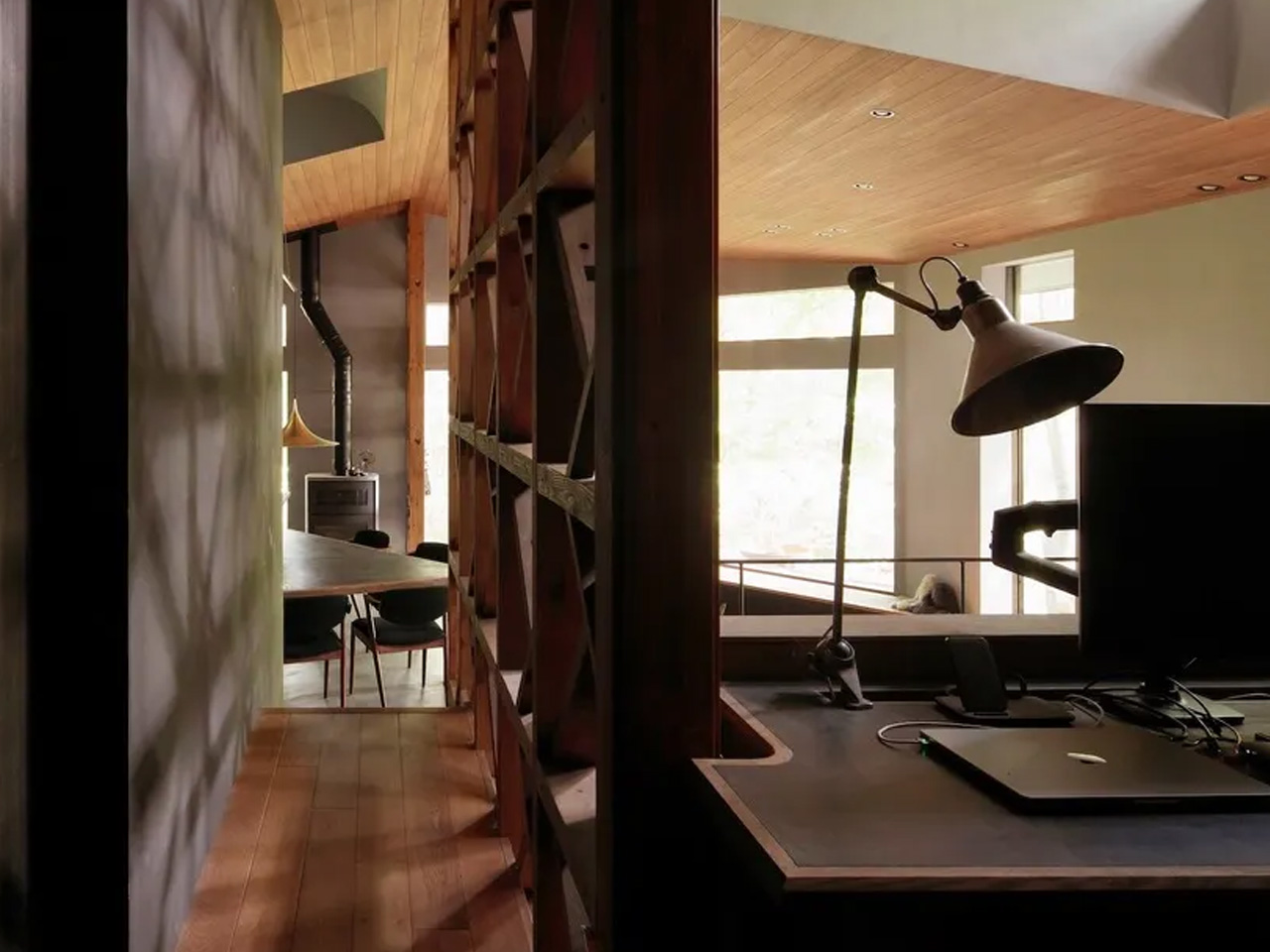

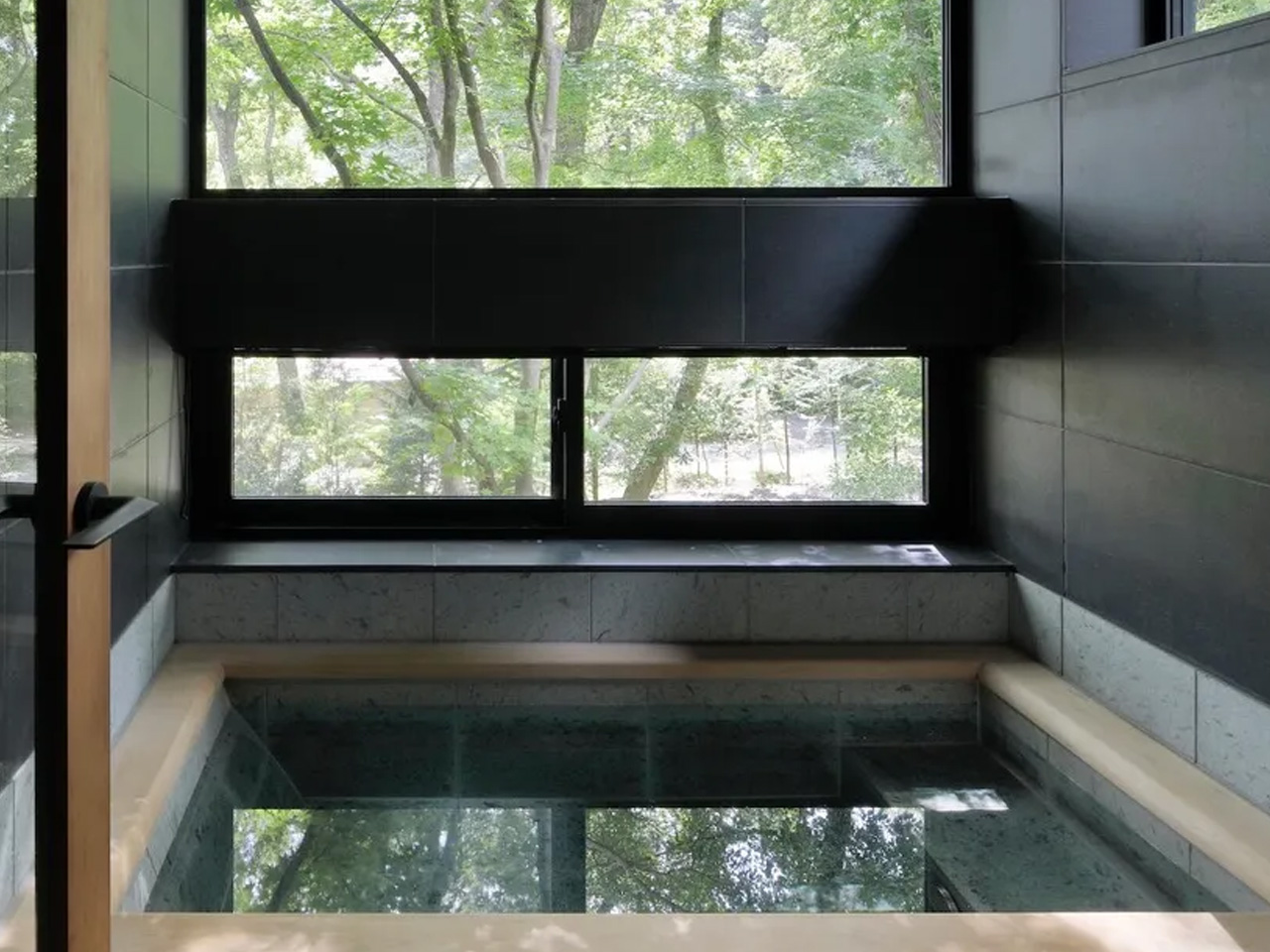

Srishti Mitra
If you liked the article, do not forget to share it with your friends. Follow us on Google News too, click on the star and choose us from your favorites.
If you want to read more like this article, you can visit our Technology category.