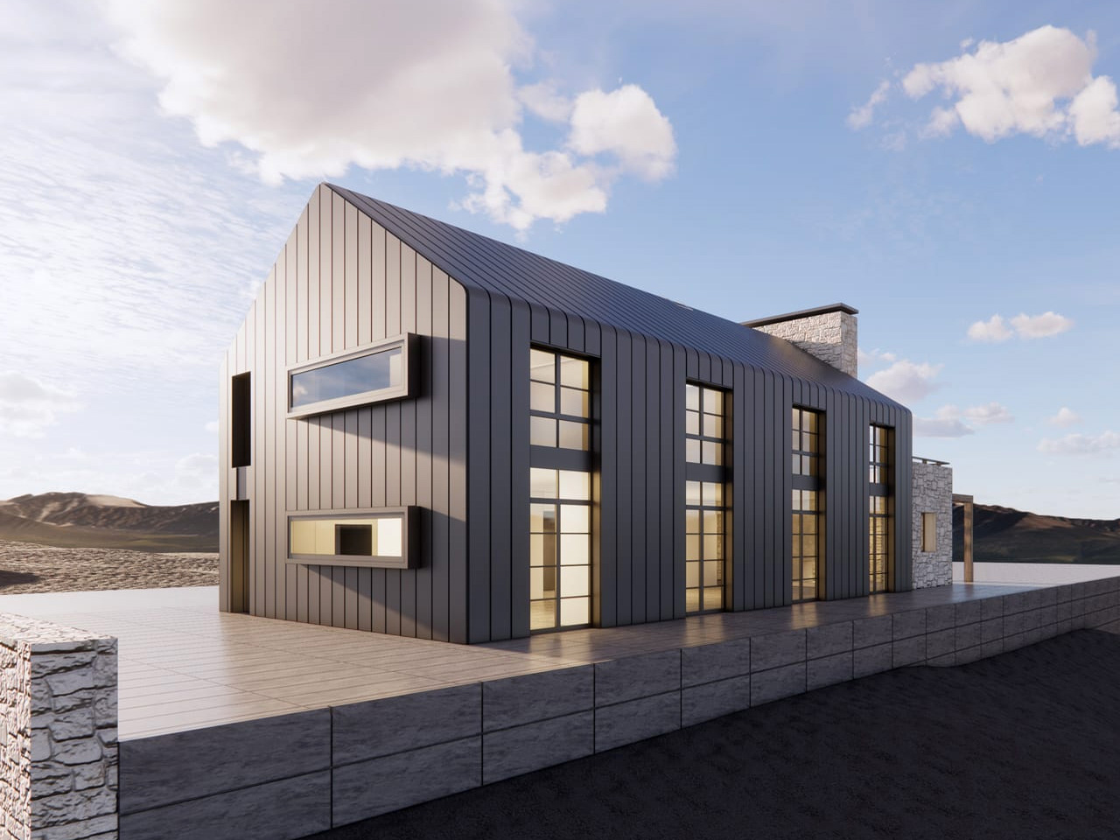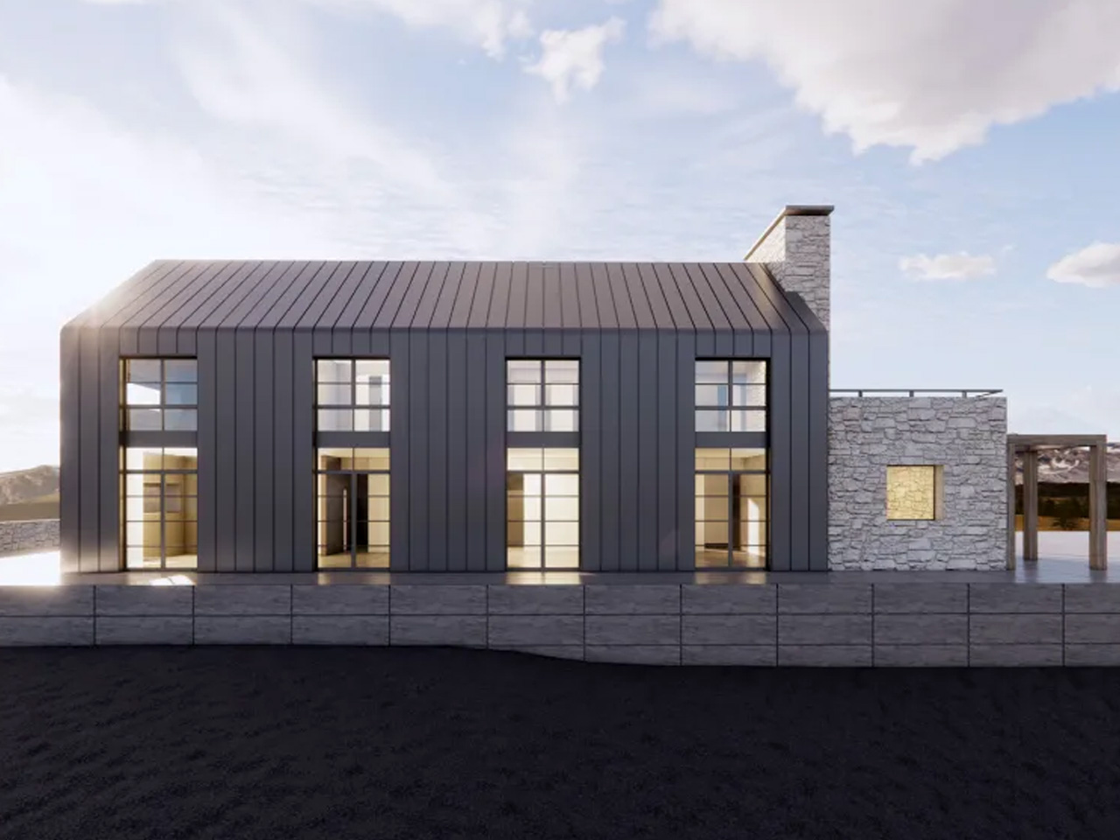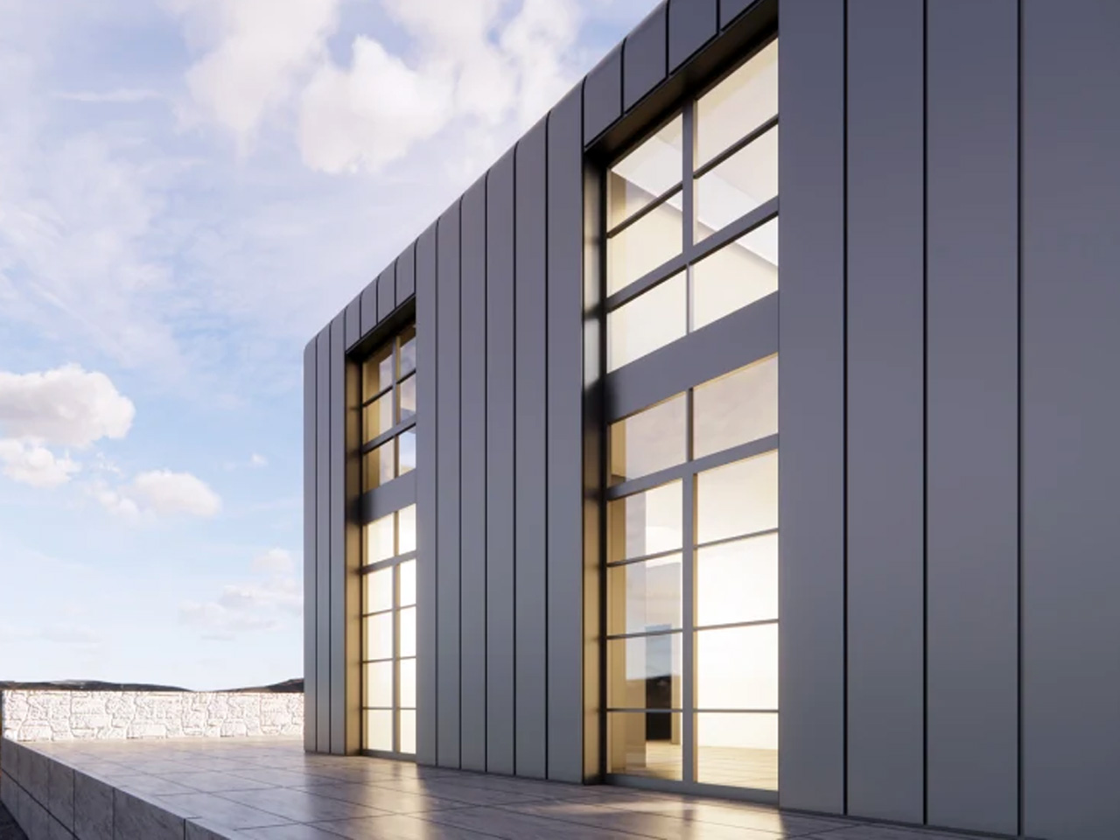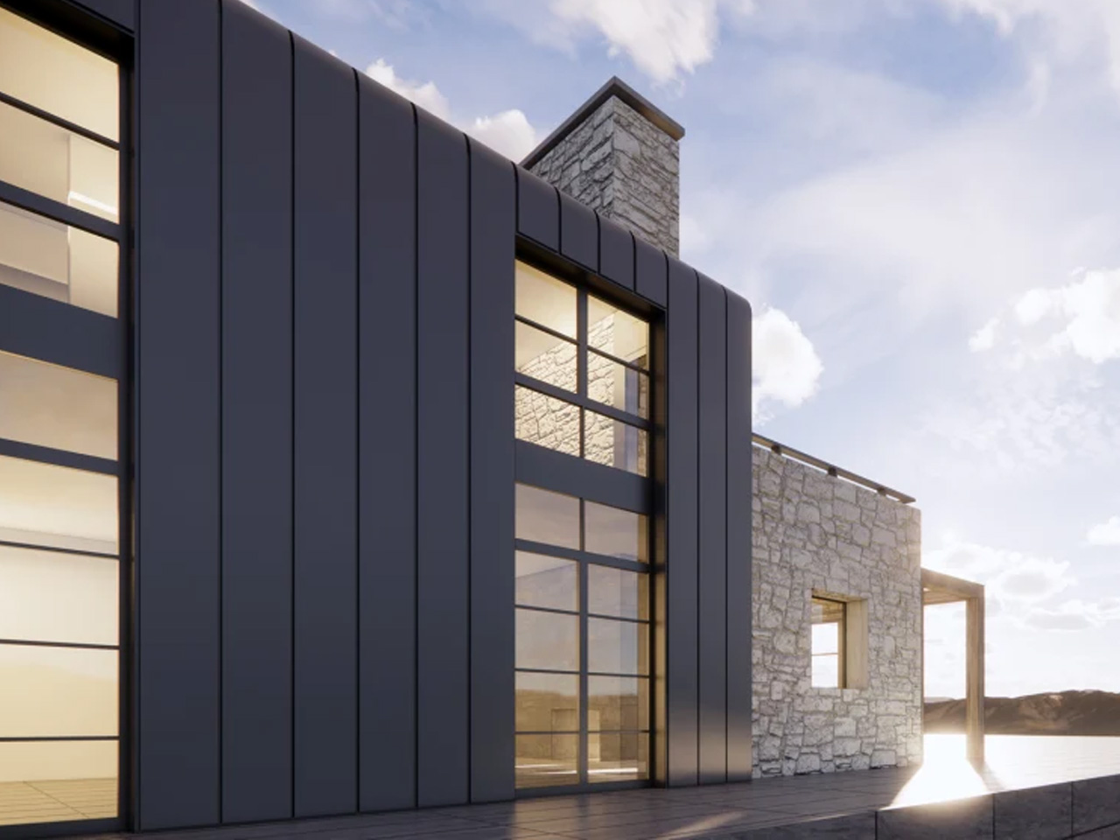#Free Architectural Plans Offer Fire-Resistant Housing Solutions for LA Residents


LA is embarking on a lengthy recovery journey following recent wildfires that destroyed thousands of homes, and an architecture firm is stepping in to assist by offering one of its residential designs for free. Bonetti/Kozerski Architecture, based in New York, provides all the architectural plans, sections, and 3D models for a fire-resistant home, potentially saving homeowners considerable design fees.
“We were archiving unbuilt projects around the time the Los Angeles fires occurred, and we stumbled upon this concept we had for a coastal house,” said Enrico Bonetti, co-founder of the firm. “We admired the floor plans and then realized that the design, typology, and materials would be highly suitable for a fire-prone area.”
Designer: Bonetti/Kozerski Architecture


Bonetti/Kozerski Architecture has built a reputation for its upscale projects, such as the Pace Gallery headquarters in New York, the interior design of actress Angelina Jolie’s fashion house, Atelier Jolie, along with several luxurious yachts and private residences. Instead of allowing this home’s unbuilt design to remain forgotten in its archives, the firm has made it available for anyone to use, free of charge. This is a noble and commendable initiative on the part of Bonetti/Kozerski Architecture, one that will be a boon for those who lost their houses to the fires. “We felt that we could make a small contribution to the people who lost their homes by donating this project to them,” Bonetti says.


The complimentary house plan boasts a sleek, modern design spanning 3,700 square feet. The rectangular floor plan offers an open and airy ground floor, while the second floor is home to three cozy bedrooms. Expansive windows run along the stretch of the house, reaching from the floor to near the roofline, and wide picture windows elegantly highlight one end. This design incorporates several fire-resistant features, such as durable metal cladding, sturdy masonry walls, and an innovative eave-less roof, expertly minimizing one of the most common vulnerabilities to falling embers and wildfire spread.
Of course, these are free plans for a home, and not a house itself, and the cost to build one will be quite a bit, especially in the fire-damaged area. But this effort is still impressive since architectural plans make up about 10% of a house’s cost or even more. This initiative saves tens of thousands of dollars. Homeowners from the fire-damaged region can download the free house plans from the firm’s website, after which they need to acquire a general contractor to start the process. The plan is ready for construction, yet it can be customized to meet the unique needs of various sites or the specific spatial requirements of end users. Whether someone desires less than 3,700 square feet or substantially more, the design is adaptable to accommodate those preferences. “This plan could be adaptable but it’s a very space-efficient starting point,” said Bonetti.


Srishti Mitra
If you liked the article, do not forget to share it with your friends. Follow us on Google News too, click on the star and choose us from your favorites.
If you want to read more like this article, you can visit our Technology category.