#This School In India With An Undulating Green Roof & Sunken Courtyard Is A Relief From Boxy Classrooms
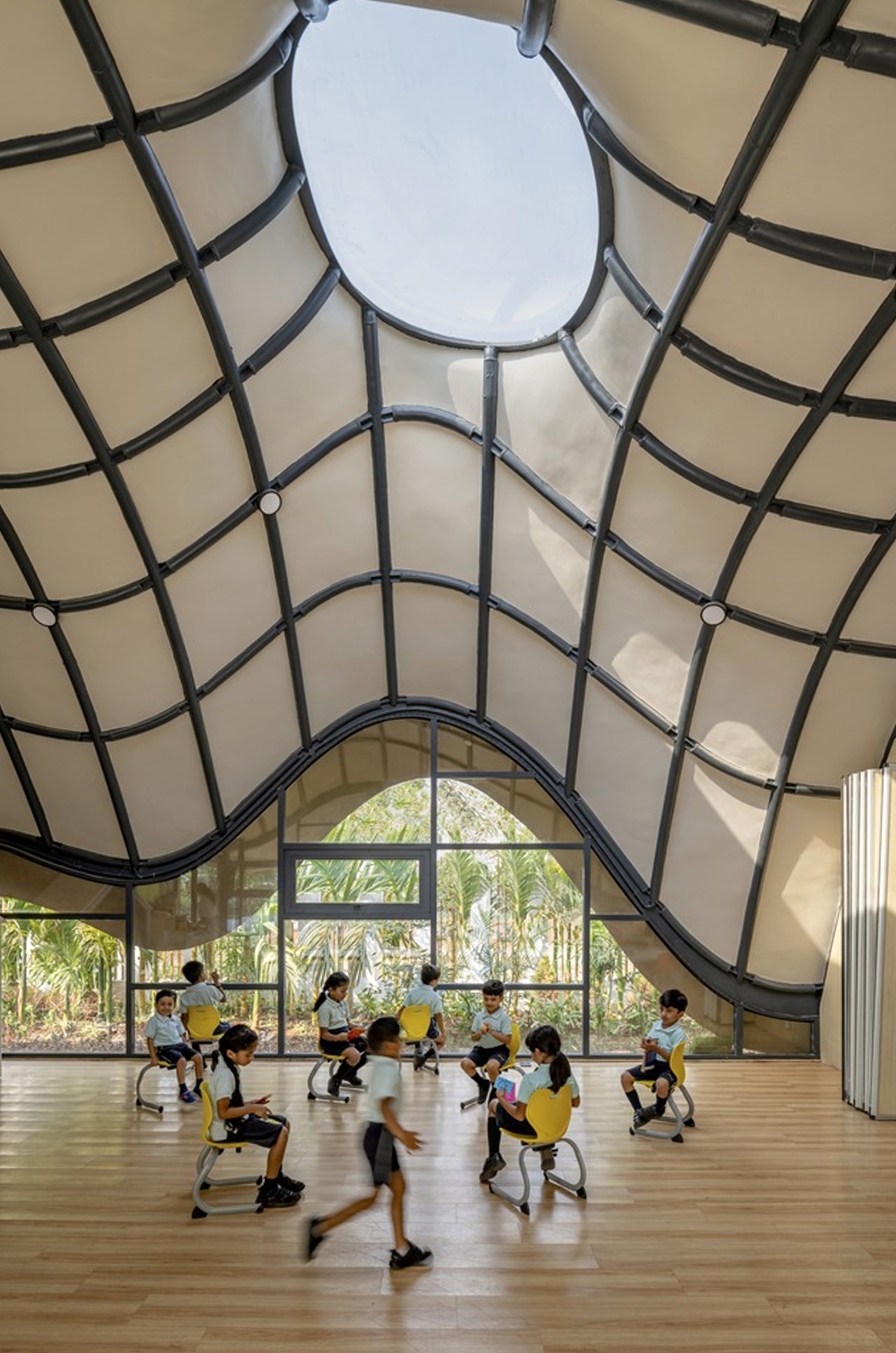
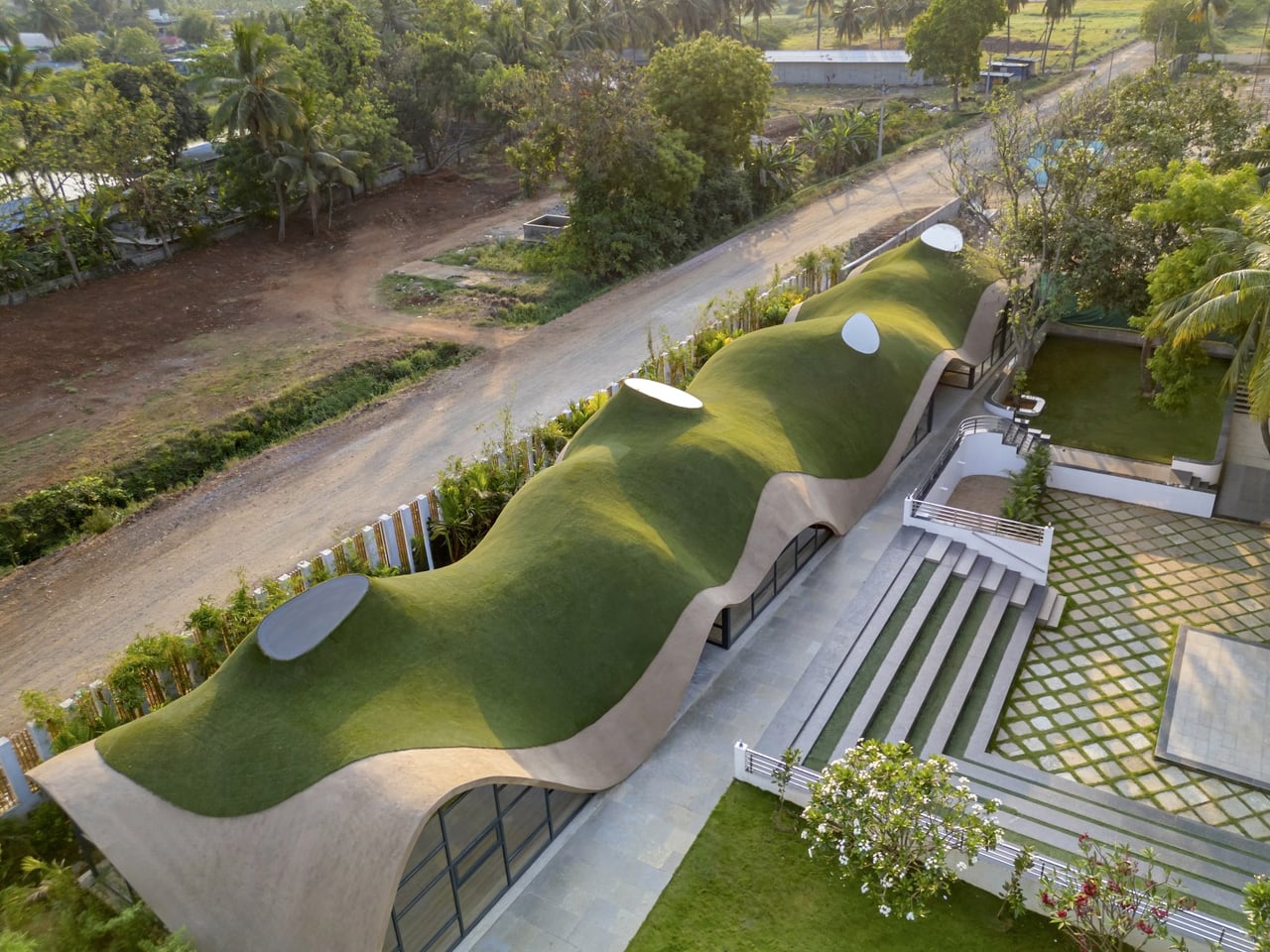
Tucked away in Vijayawada, Andhra Pradesh, India is ‘Cocoon’ – the pre-primary extension of the Bloomingdale International School. This 4000 sqft extension is designed by andblack design studio, and it truly stands apart from the main school building owing to its unique form, and unconventional structure. It features a sunken courtyard that mimics the area’s natural landscape. It flows towards the structure like a hill and serves as a versatile space – ranging from a playground to an amphitheater or classroom. This unique project merges the boundaries between indoor and outdoor spaces, forming an interesting and engaging learning environment, that is a relief from the boxy classrooms.
Designer: andblack design studio
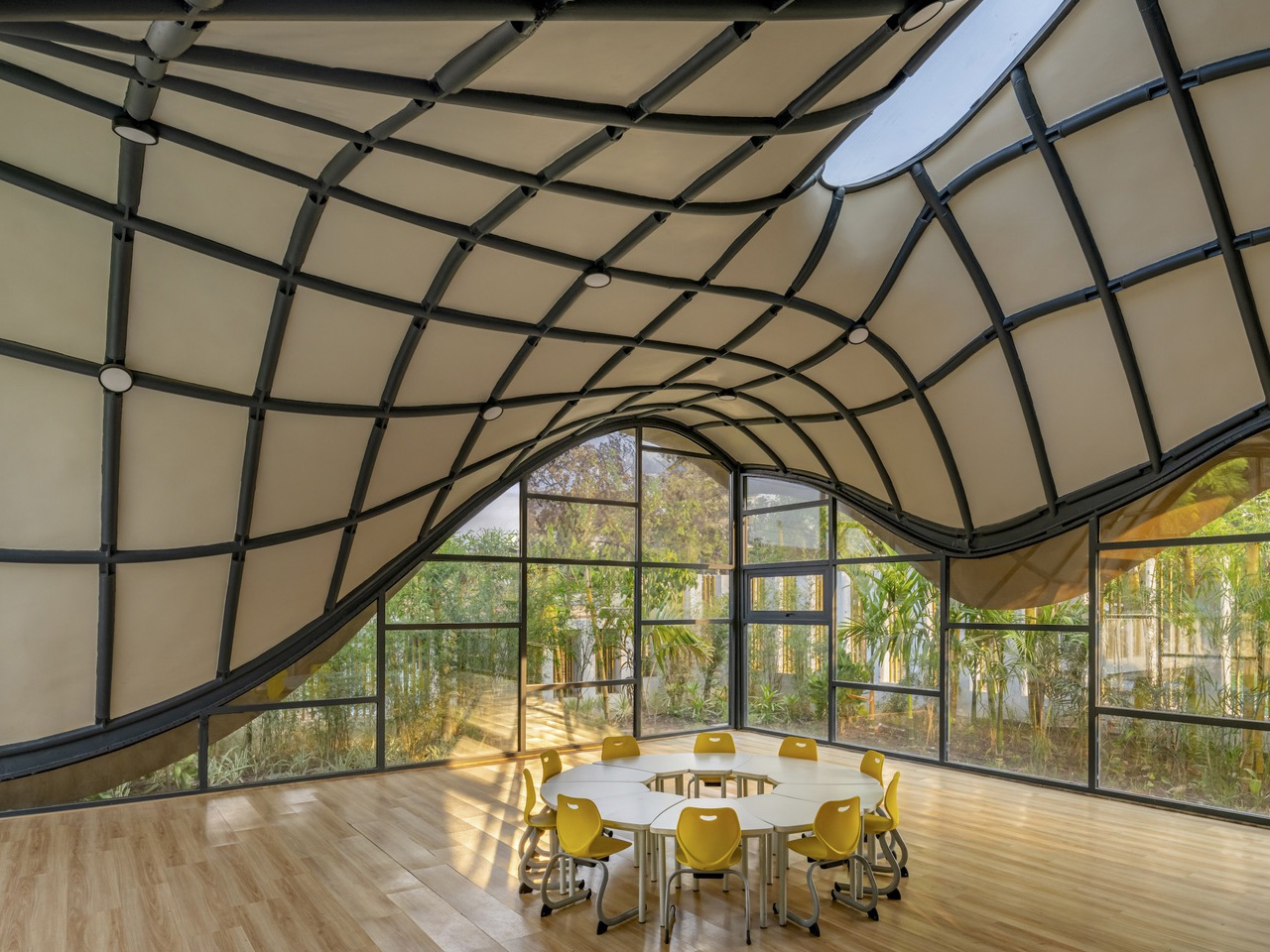

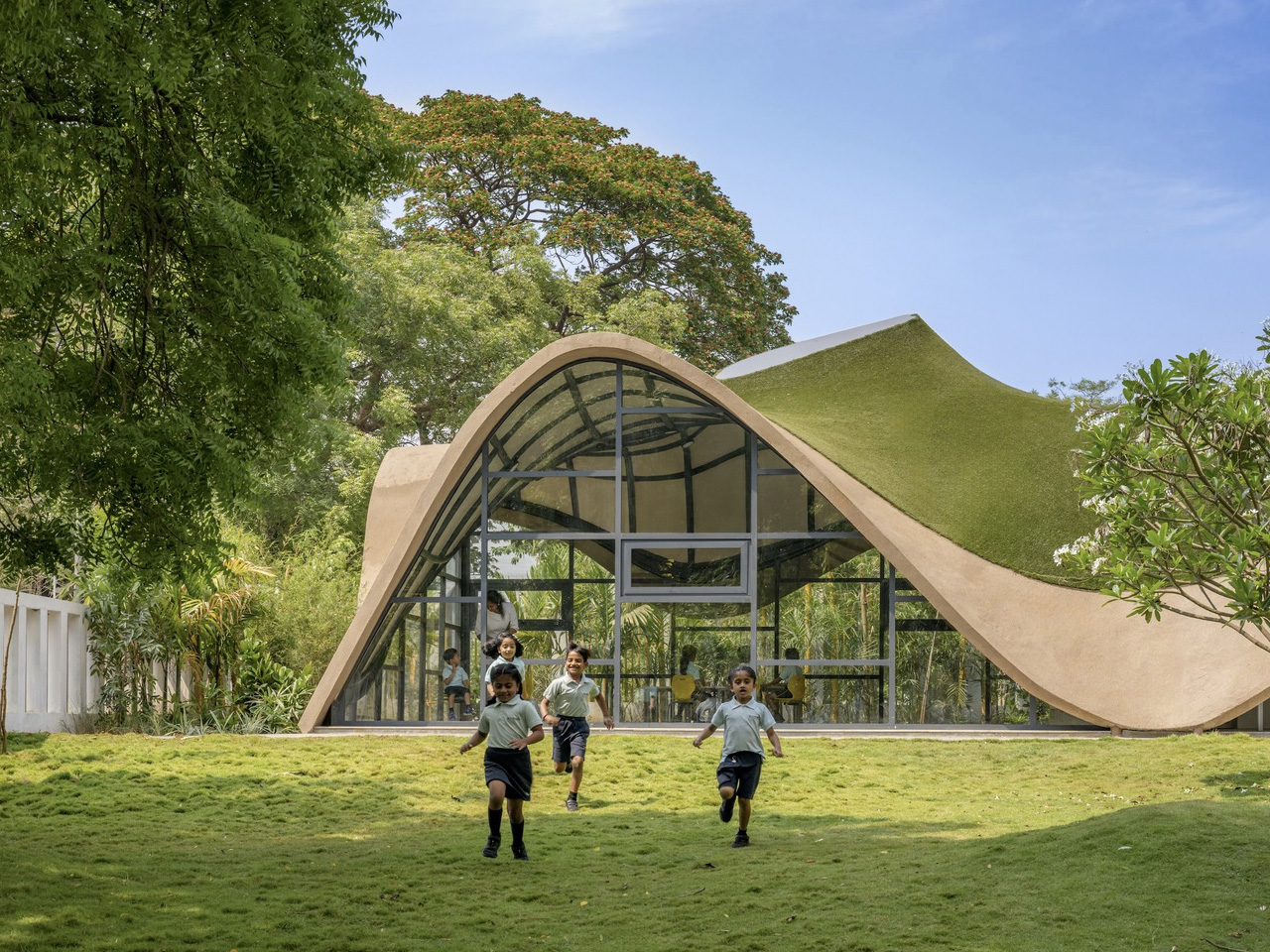

The design studio focused on building free-flowing and interconnected spaces that allow students to move about and interact with one another, and the natural environment. Full-height glass panels and skylights make the extension a fluid and light-filled space, allowing the interiors to merge with the surrounding landscape. Besides the sunken courtyard, the project also features an interesting undulating roof. The roof is inspired by natural forms like waves or hills, and it seems to move like them too. It allows the building to be at one with the landscape, creating the impression that it serves as “a form of the landscape in itself”. The roof is covered with turf, and it is supported by a fluid structure that doesn’t include any partitions.
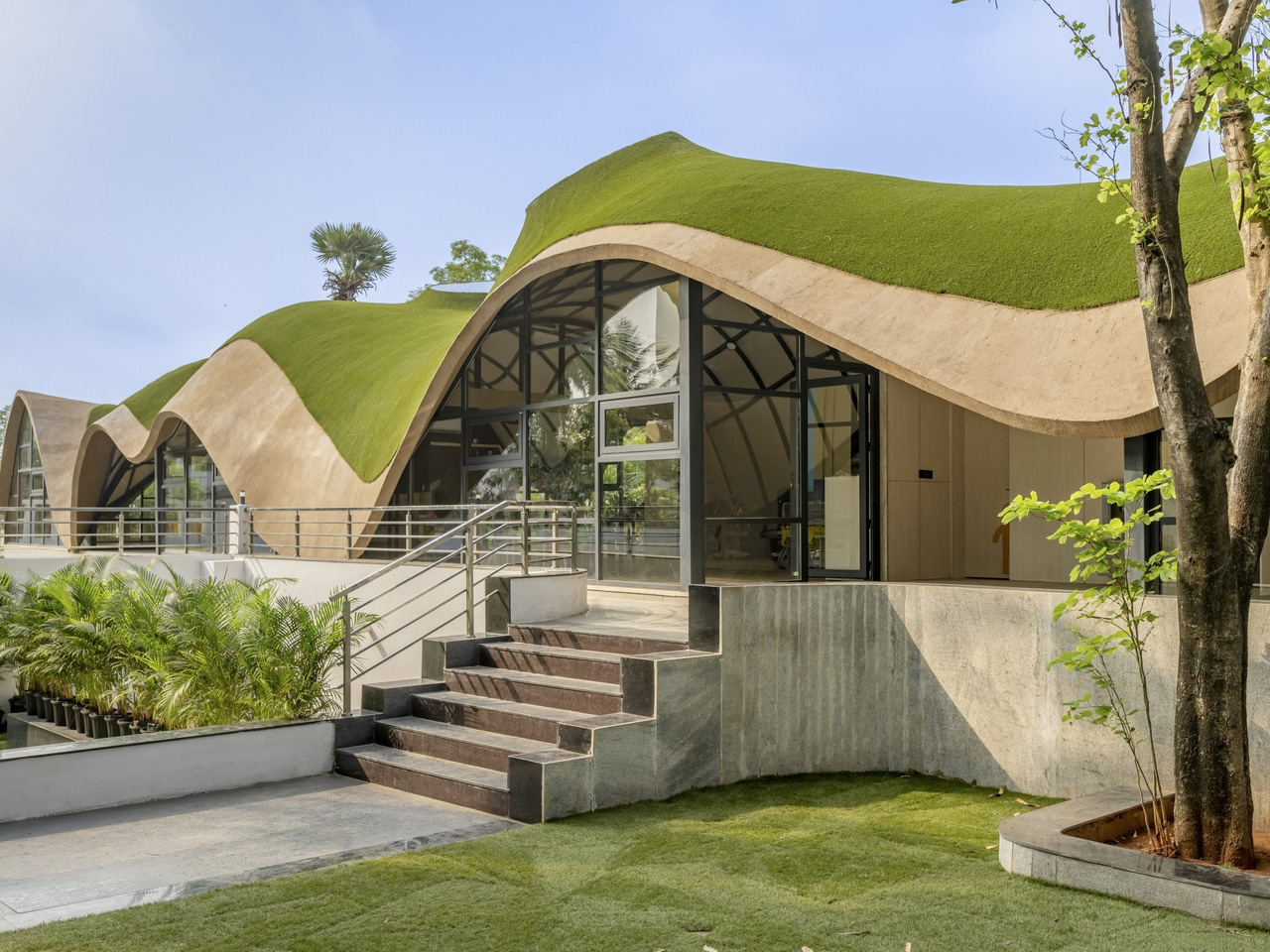

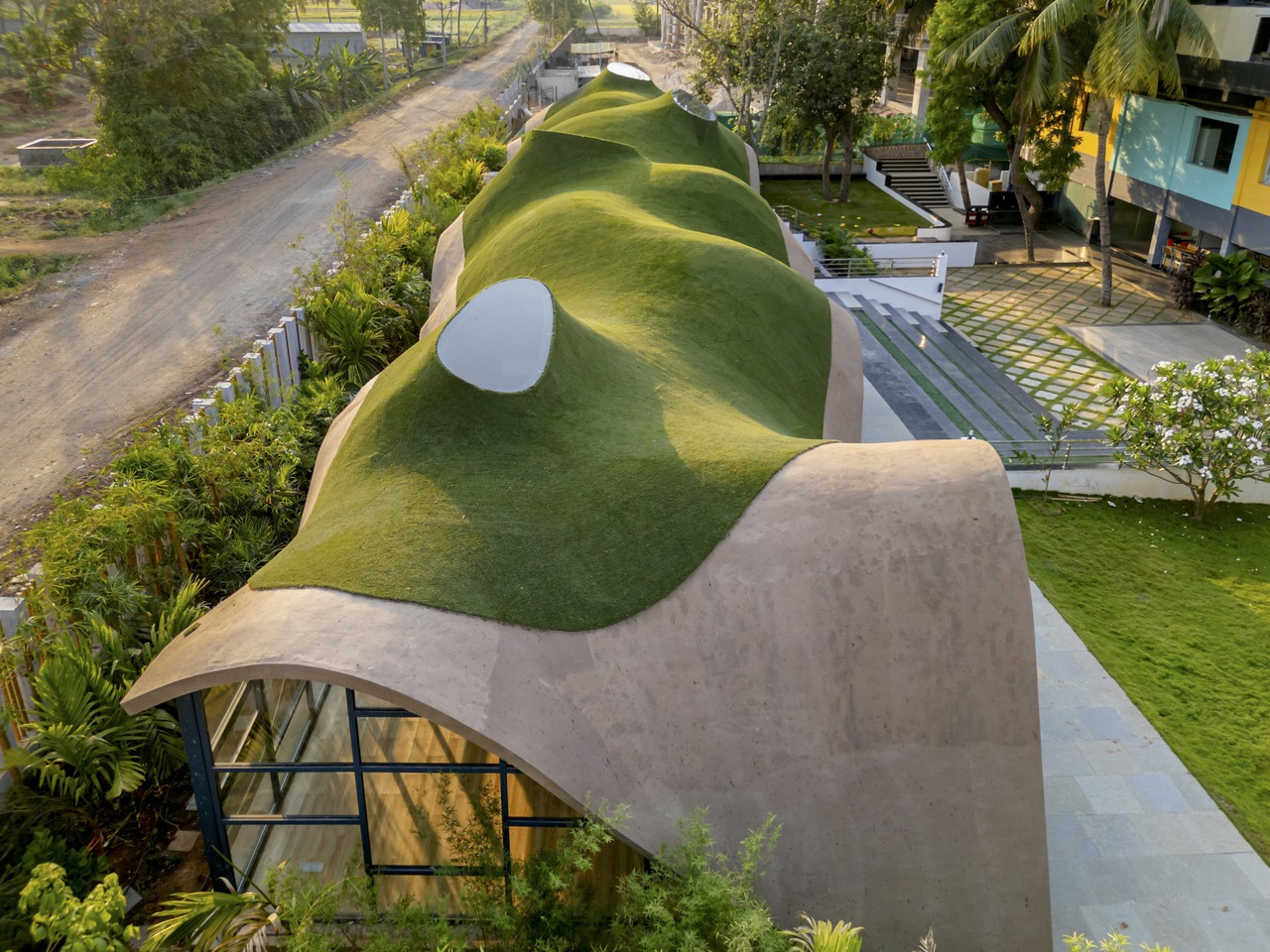

The studio didn’t employ any bright and vivid colors, instead, the form of the structure is the star attraction. The inclusion of turf enhances the building’s connection with the landscape, forming an endearing environment for the children, where they are freely allowed to play and explore. The material palette is simple and minimal, accentuated by the use of prefabricated elements and exposed structural components.
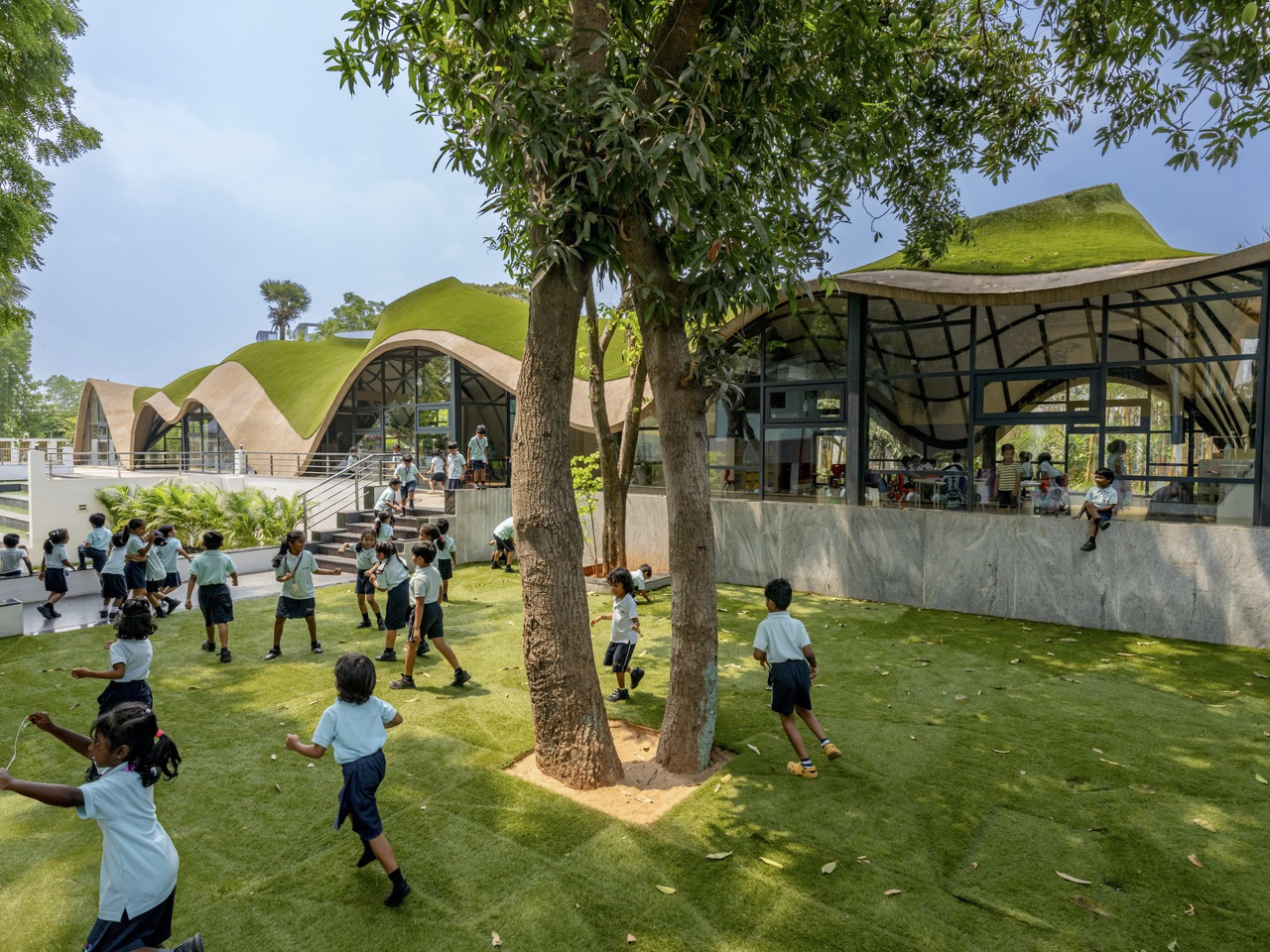

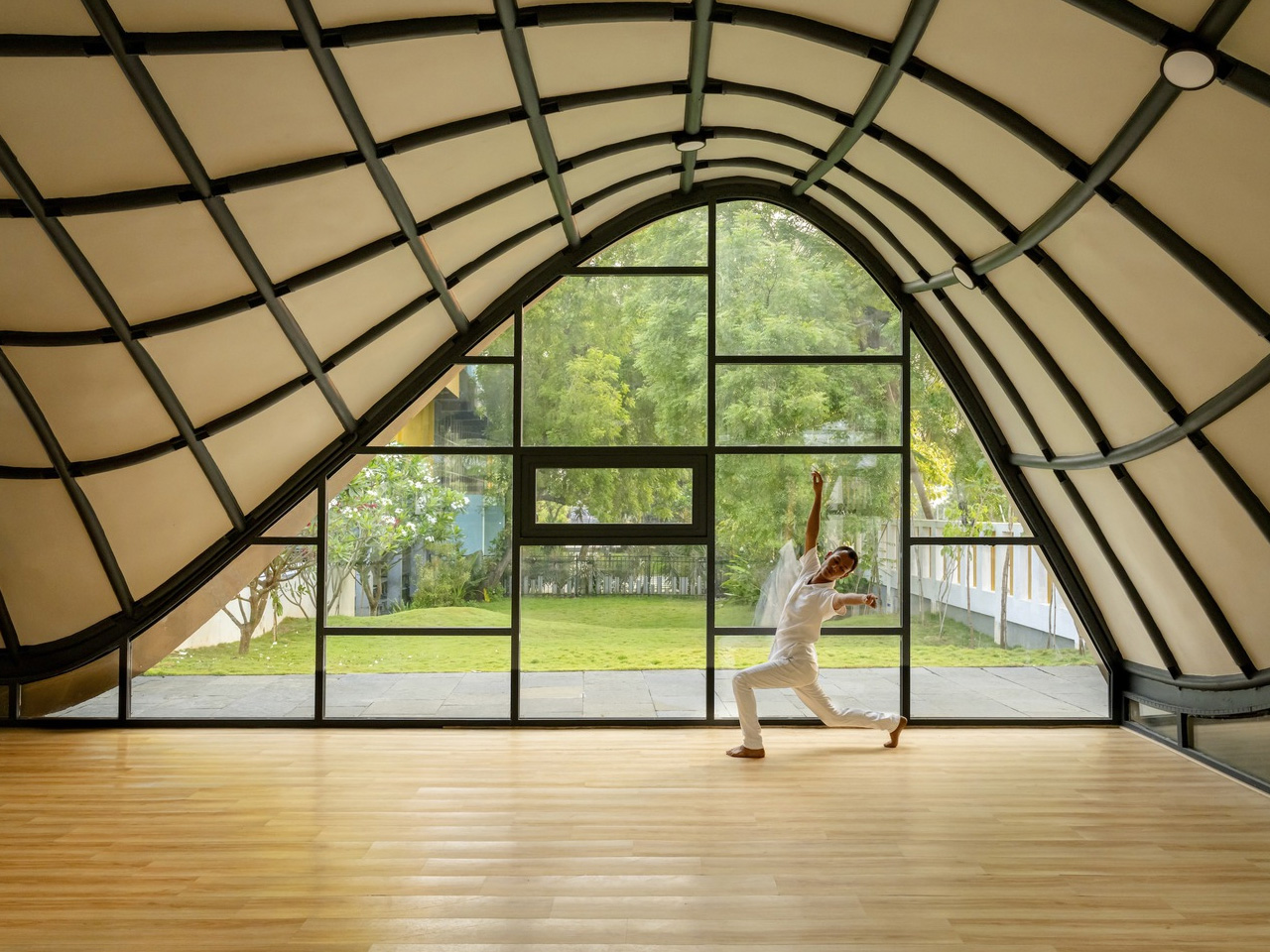

Since prefabricated elements were used to construct the building, the assembly was a simple and cost-effective process. The core of the roof was assembled onsite using prefab metal sections, and concise construction techniques. Built-up beams were assembled at different heights to achieve the building’s curved form. The ceiling is exposed from within, creating a lovely contrast against the green roof. Natural light streams in through the skylight, creating a visual effect that is soothing and almost relaxing. The Cocoon is an excellent effort to build innovative educational buildings, wherein schools are redefined to create seamless and playful spaces that support creativity, learning, and exploration.
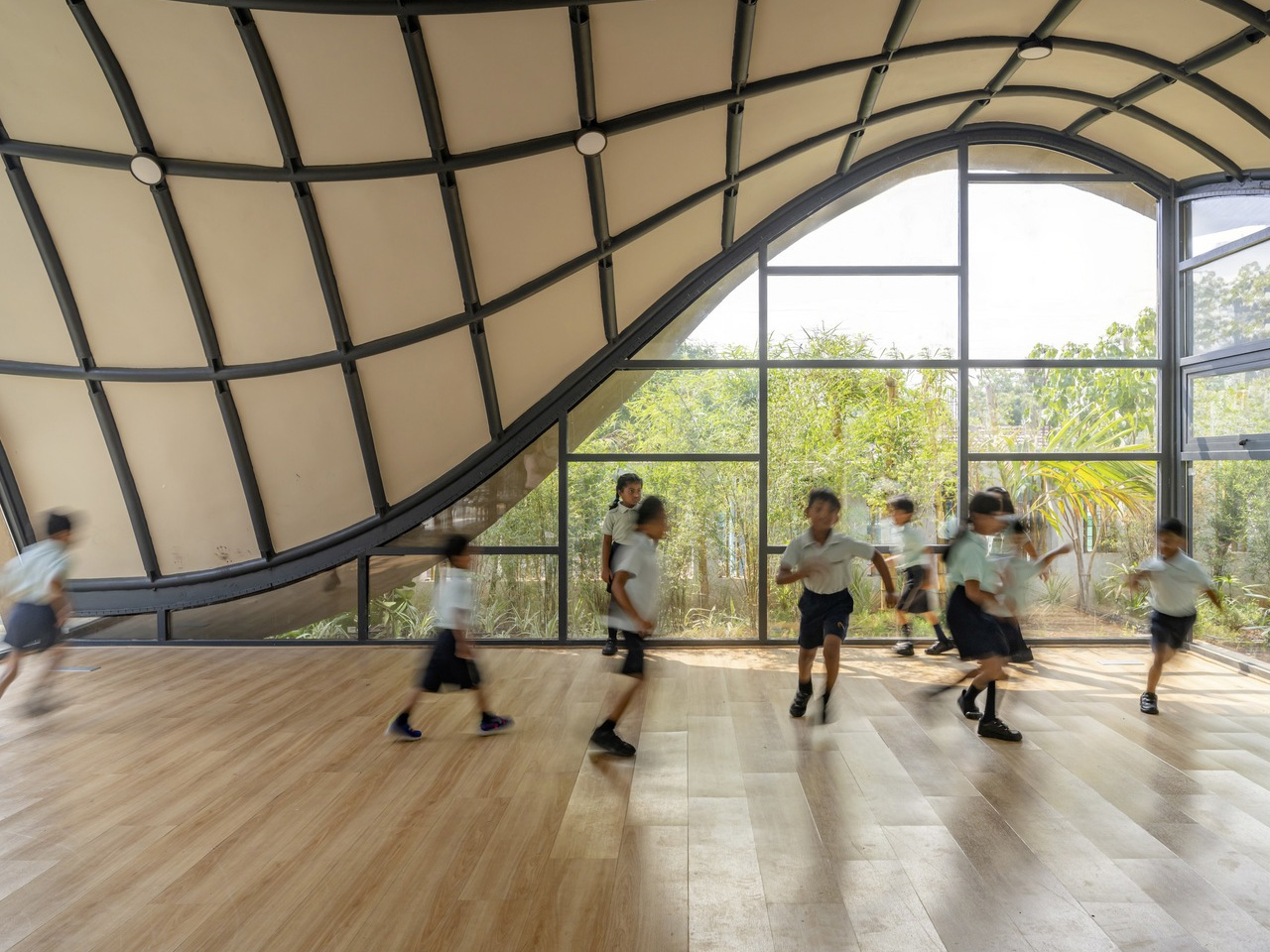



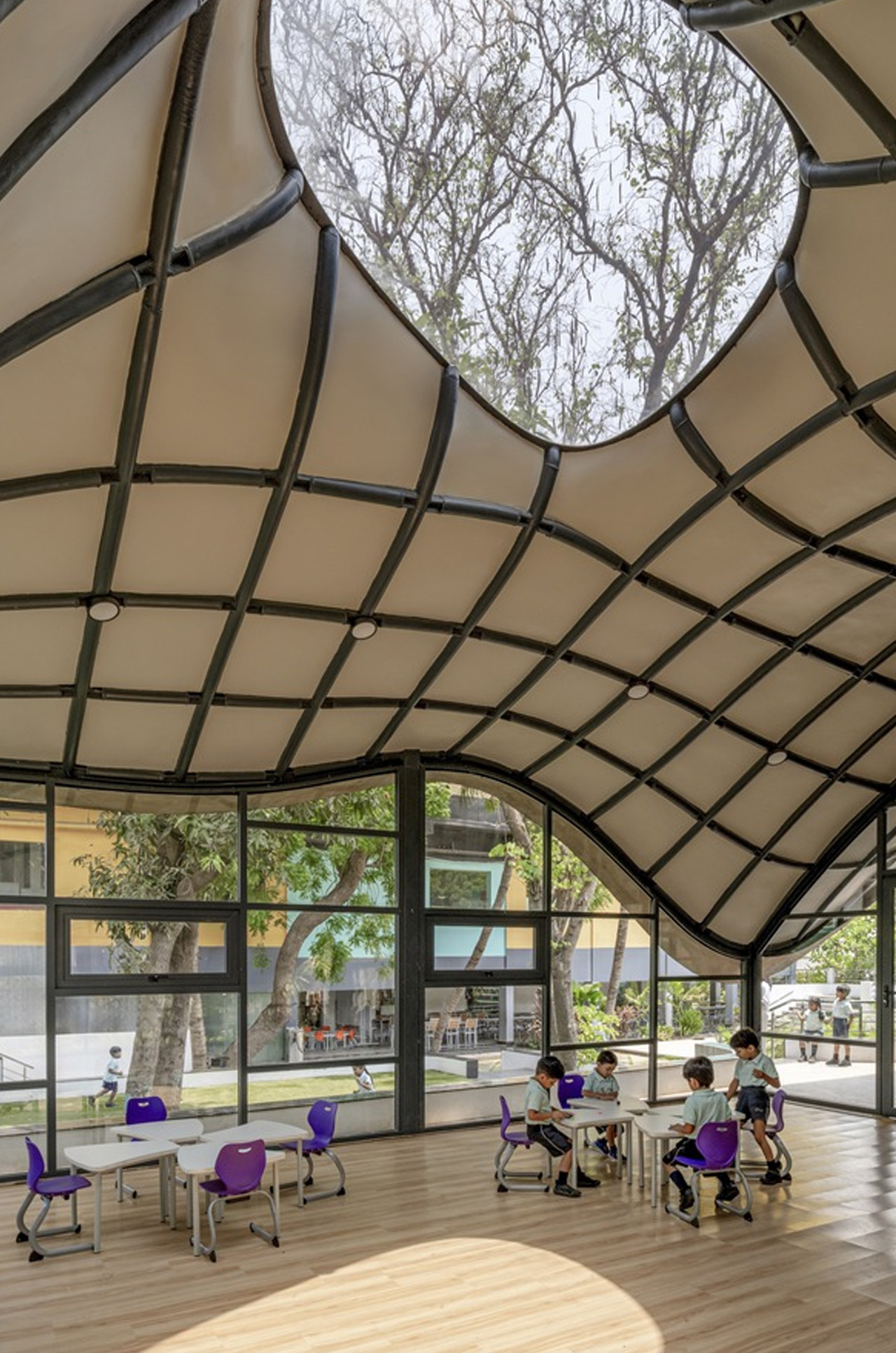

<span>Srishti Mitra</span>
</span>
If you liked the article, do not forget to share it with your friends. Follow us on Google News too, click on the star and choose us from your favorites.
If you want to read more like this article, you can visit our Technology category.
