#Floating Bamboo House is designed to withstand rising sea levels in Vietnam
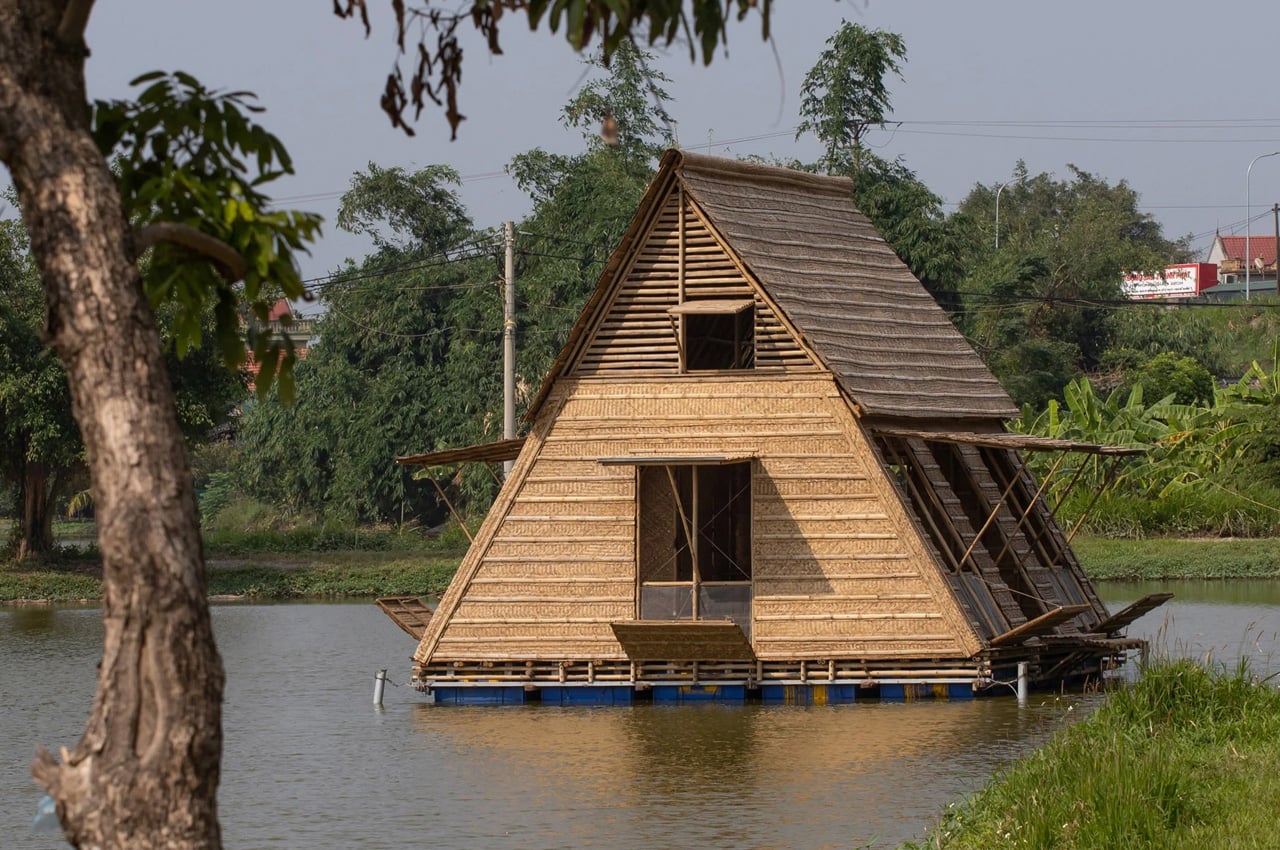

Called the Floating Bamboo House, this architectural prototype by Vietnamese studio H&P Architects is exactly what it sounds like! The floating home is built from bamboo and is designed to withstand rising sea levels. It has been created with the intention to provide locals who are living in and around the Mekong Delta in Vietnam with a suitable model for climate-resilient housing.
Designer: H&P Architects
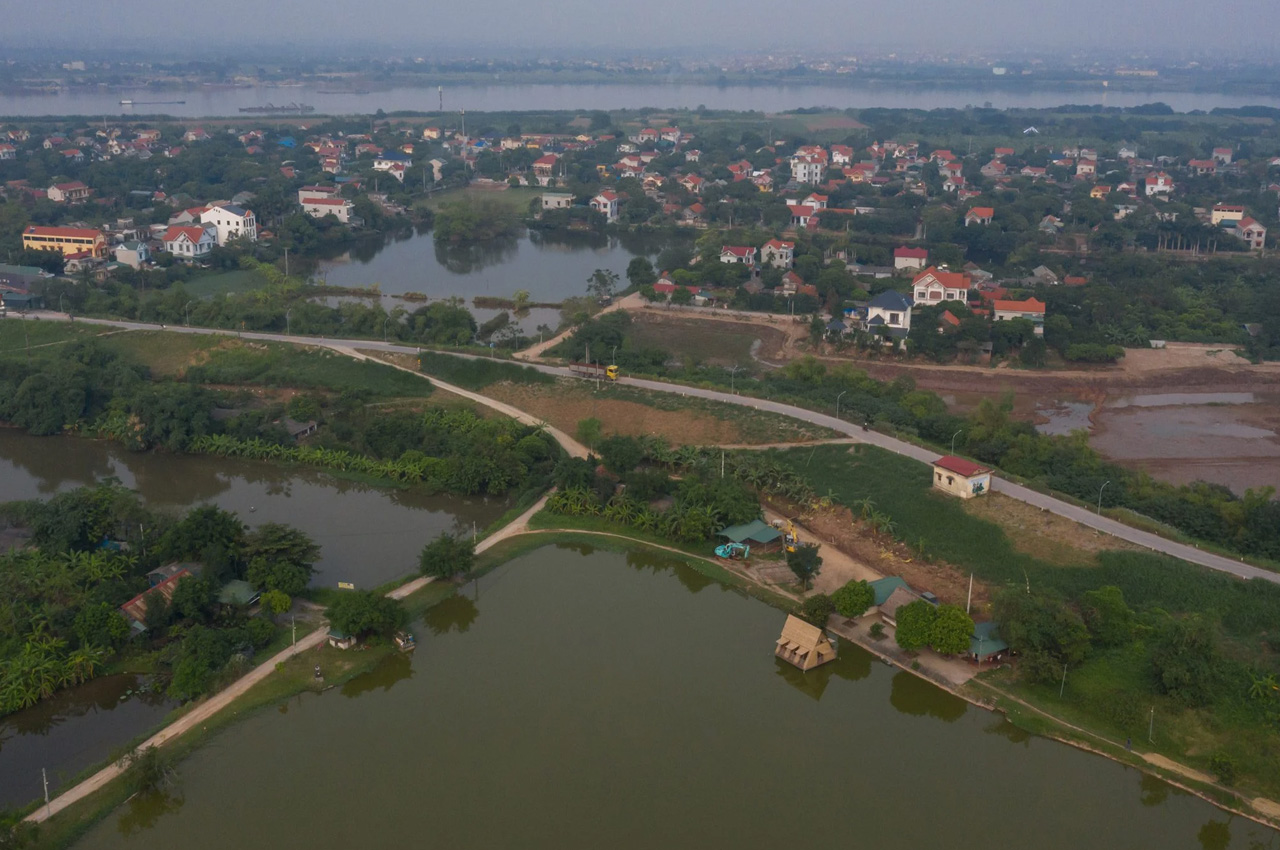
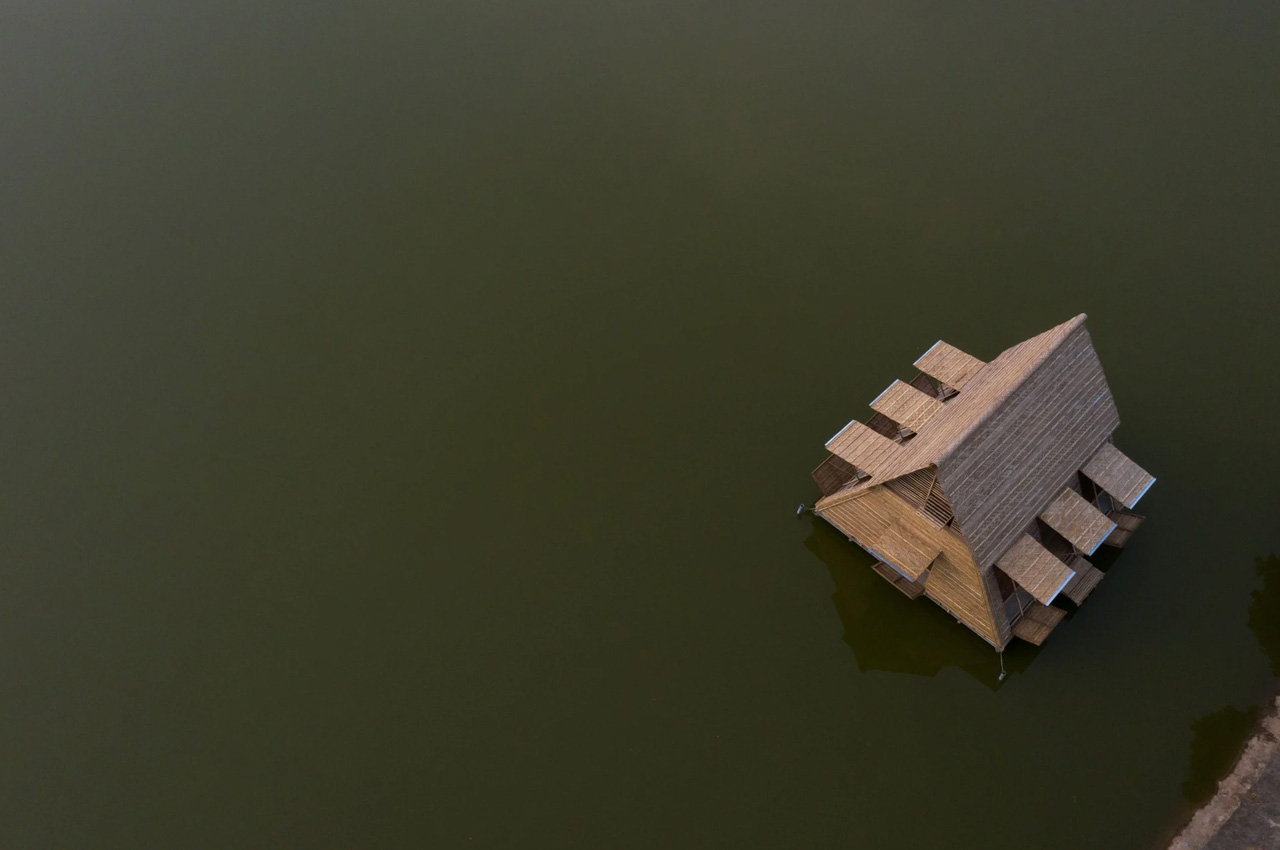
“Vietnam is one of the hardest-hit countries in the world by climate change,” said H&P Architects founder Đoàn Thanh Hà. “Floating Bamboo House is believed to provide a useful alternative for millions of poor households to create a stable and safe accommodation themselves, and adapt to the worst scenario of responding to climate change,” he continued. The Floating Bamboo House is designed to be a three-compartment home equipped with a square ground floor plan that occupies six by six meters. The home also has a first-floor story in its roof eaves.
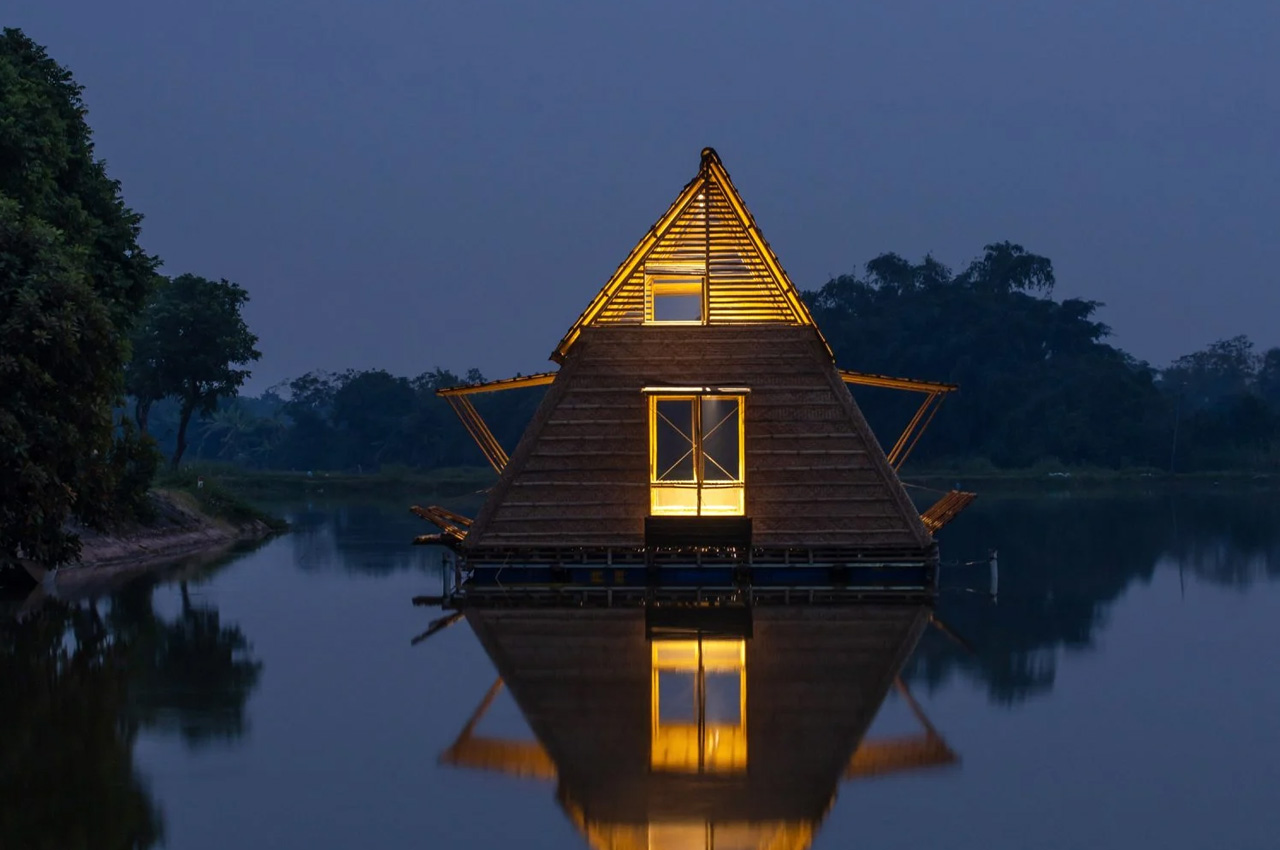
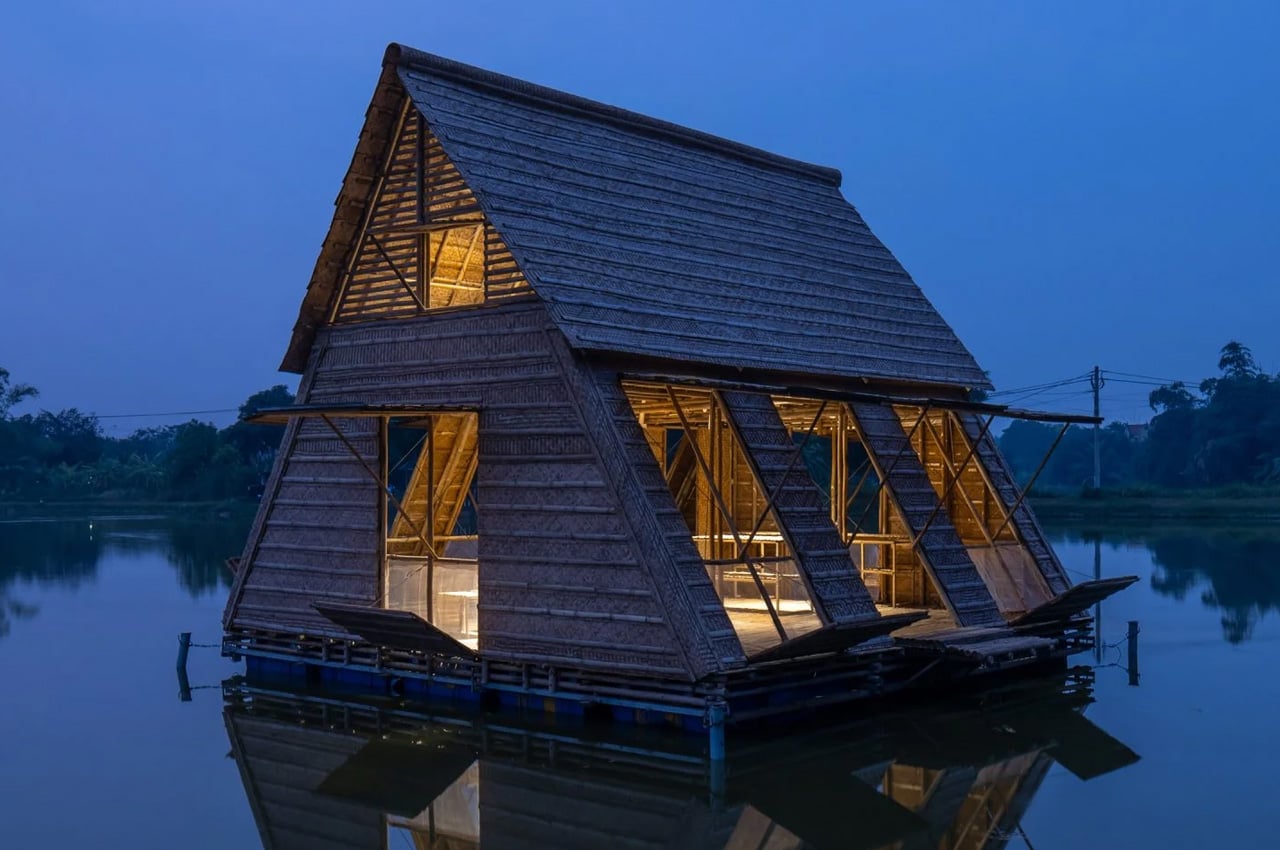
The exterior of the Floating Bamboo House is inspired by the vernacular Rông House, which is a traditional and rural Vietnamese building typology amped with a tall and steep thatched roof. The house is built using locally sourced solid-cored bamboo pieces, which have a diameter of three to five centimeters and three or six meters long. The external facade is covered with lightweight bamboo screens, woven bamboo sheets, leaves, and corrugated iron. Plastic drums have been fixated to the underside of the house to allow it to float. A septic tank, water tank, and filter tank have also been attached here.
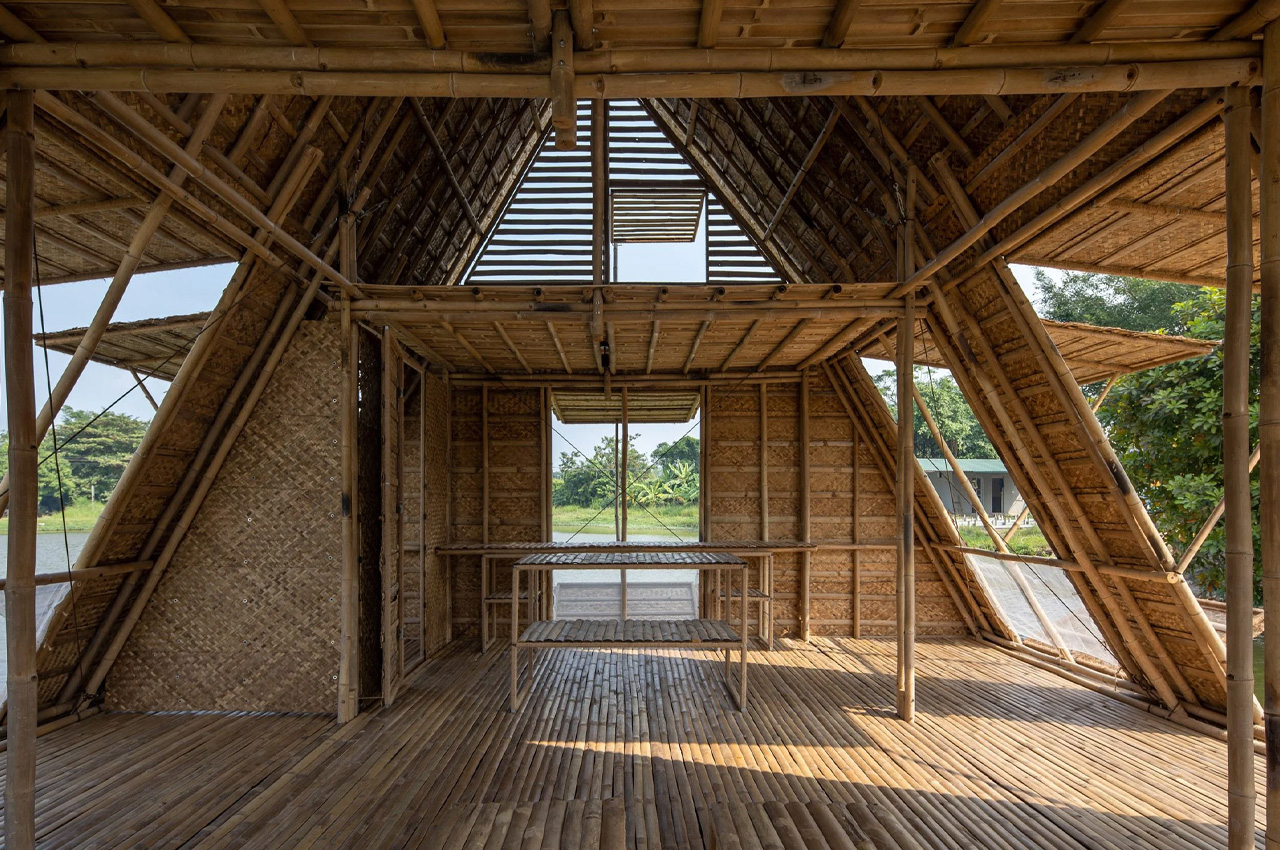
“Floating Bamboo Houses [could be] connected with each other by floating playing grounds, vegetable-growing rafts [and] fish-raising areas,” the studio said. The home was designed for adaptation. It features a door system that can be opened and closed, to offer shelter and protection from adverse and extreme weather situations. Also, the floor panels on the upper storey can be removed, allowing the structure to be used as a library, classroom, or communal meeting space. H&P Architects believe that in the future multiple floating homes can be built, and formed together to create floating villages.
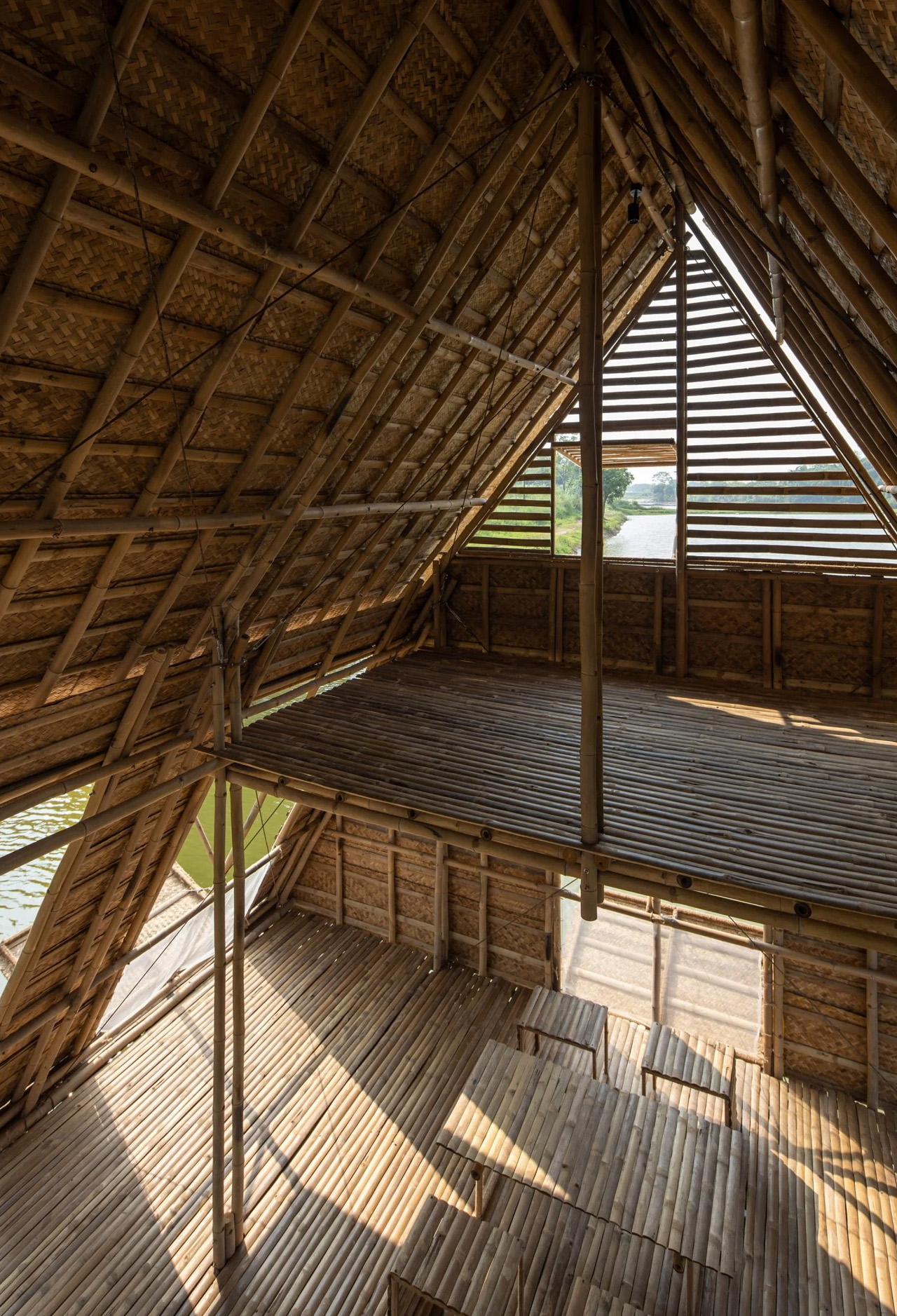
Srishti Mitra
If you liked the article, do not forget to share it with your friends. Follow us on Google News too, click on the star and choose us from your favorites.
For forums sites go to Forum.BuradaBiliyorum.Com
If you want to read more like this article, you can visit our Technology category.
