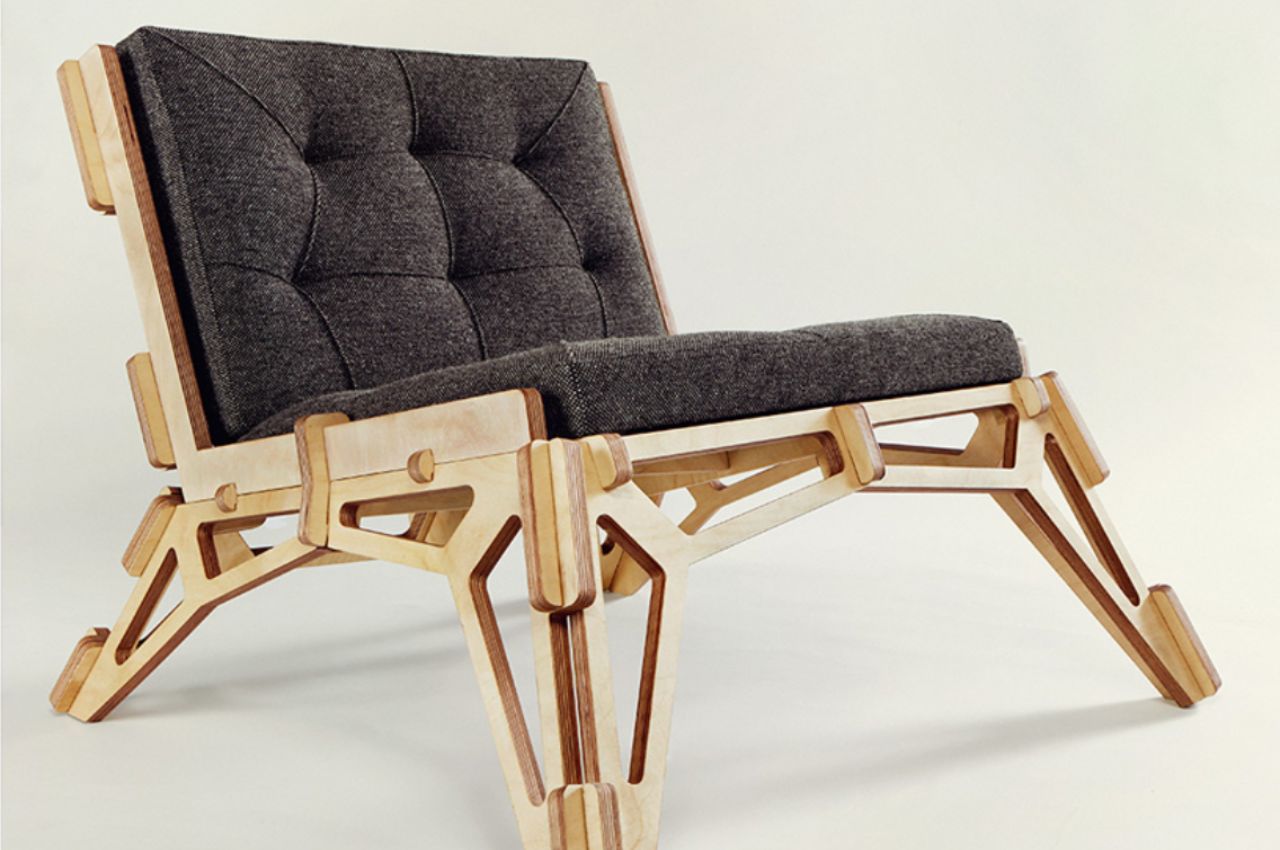#Creative brick design with a built-in planter turns the outer facade of this house into a vertical garden!
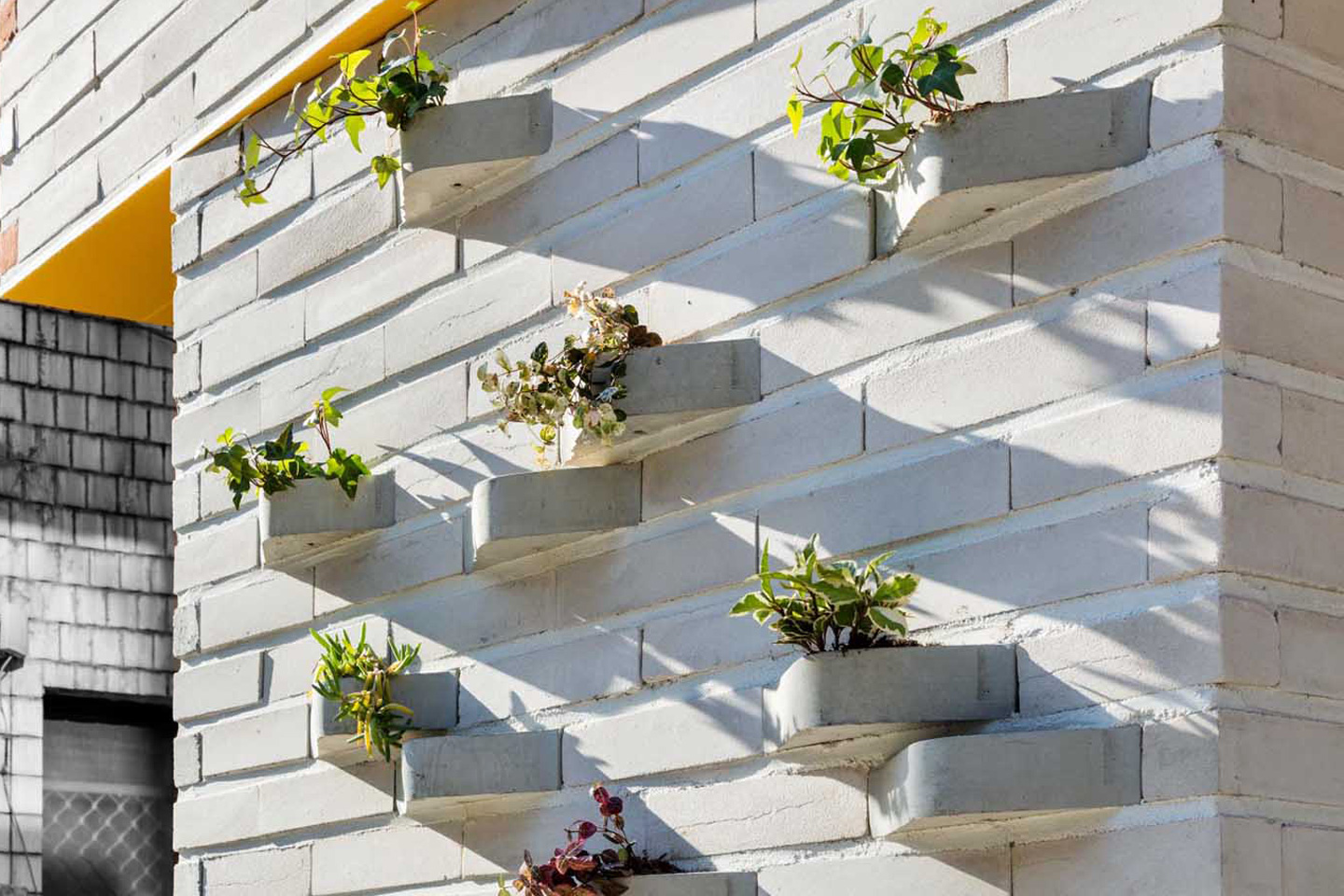
“#Creative brick design with a built-in planter turns the outer facade of this house into a vertical garden!”
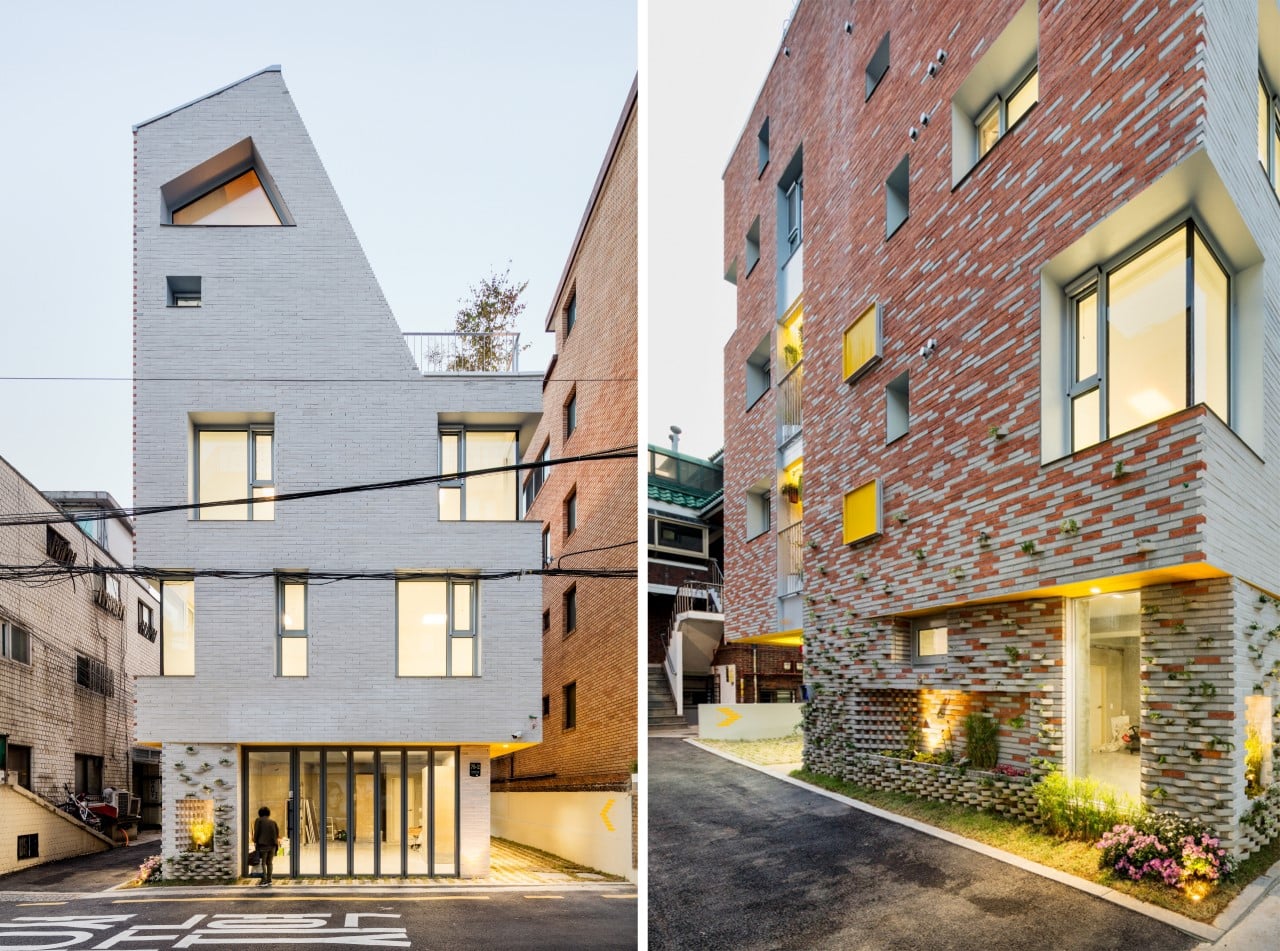
Created by architecture and interior design firm OA-Lab, the ‘Alley House’ is a small multi-family housing project with a brick facade, located in Seoul, South Korea. The house sits on a developed, relatively crowded street with buildings on either side… but the lack of proper space for a garden prompted OA-Lab to devise a clever workaround – turn the house into a garden itself! The Alley House comes with a beautifully earthy exposed brick outer facade, and the lower floor uses a stretcher bond bricklaying pattern with a few unusually designed bricks that also function as planters! These wavy bricks protrude out from the wall, providing a series of ‘shelves’ or basins to grow plants in. The hollow space within the bricks is enough to lay in some soil and add a few seeds, and given that the bricks are made from concrete, they’re perfect for containing the plants in too!
Designer: OA-Lab
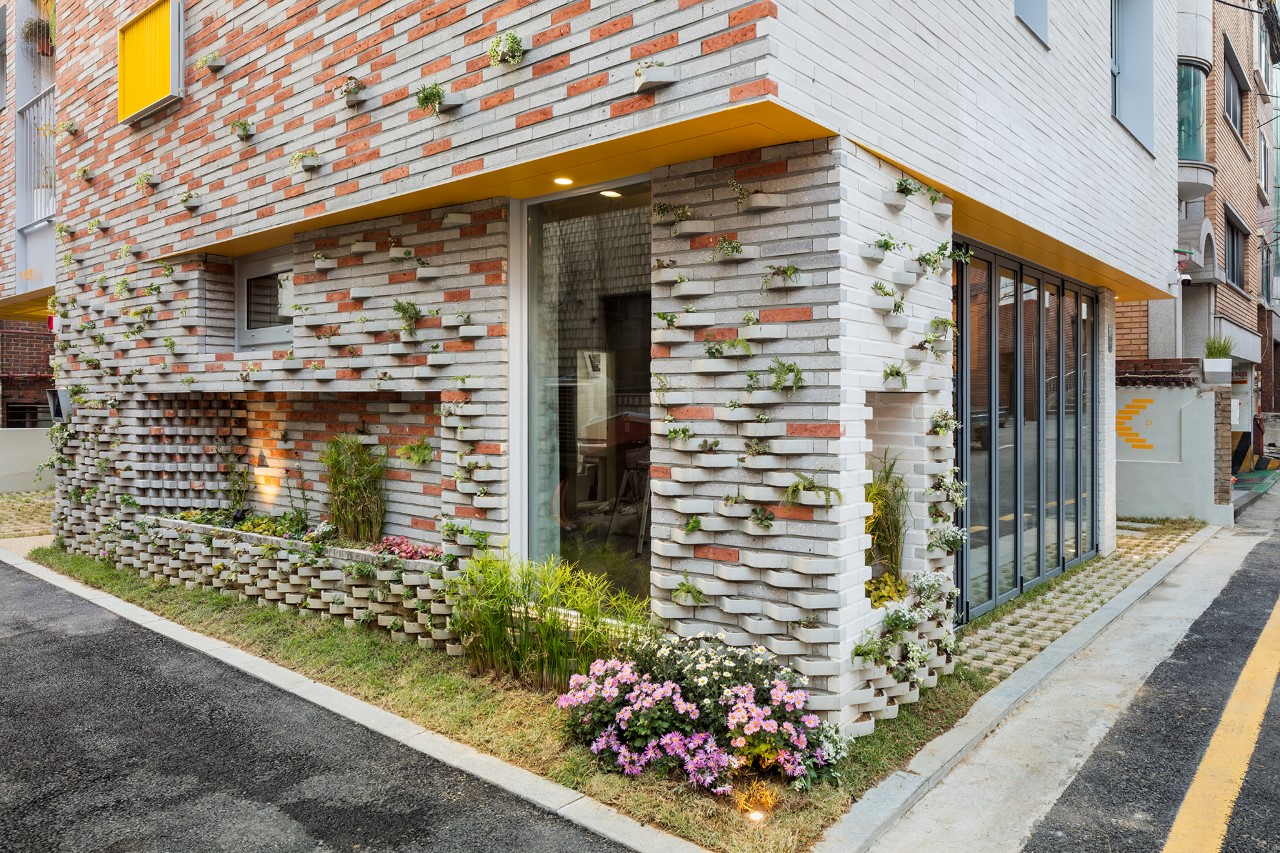
The bricks are located more densely on the ground level, so they can easily be watered manually every few days while also creating a vertical garden that runs along the perimeter of the building. The individual bricks are perfectly sized for smaller plants, offering the possibility of a tiny flower or herb garden, and when fully cultivated, add a beautiful touch of greenery to the white and red color scheme of the building’s exterior!
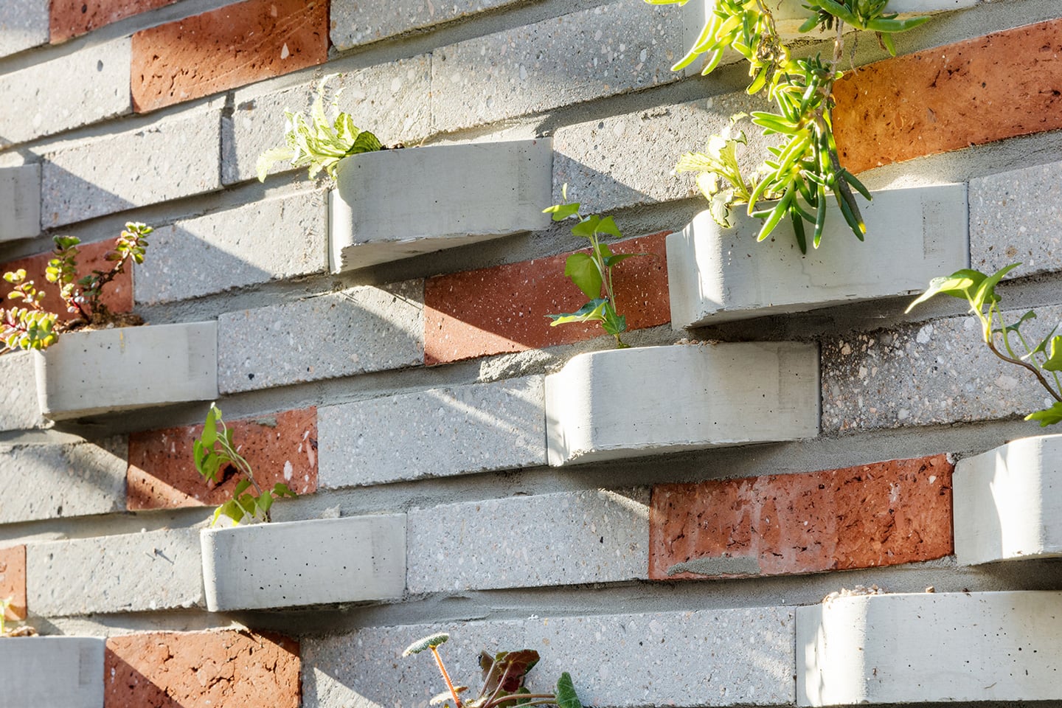
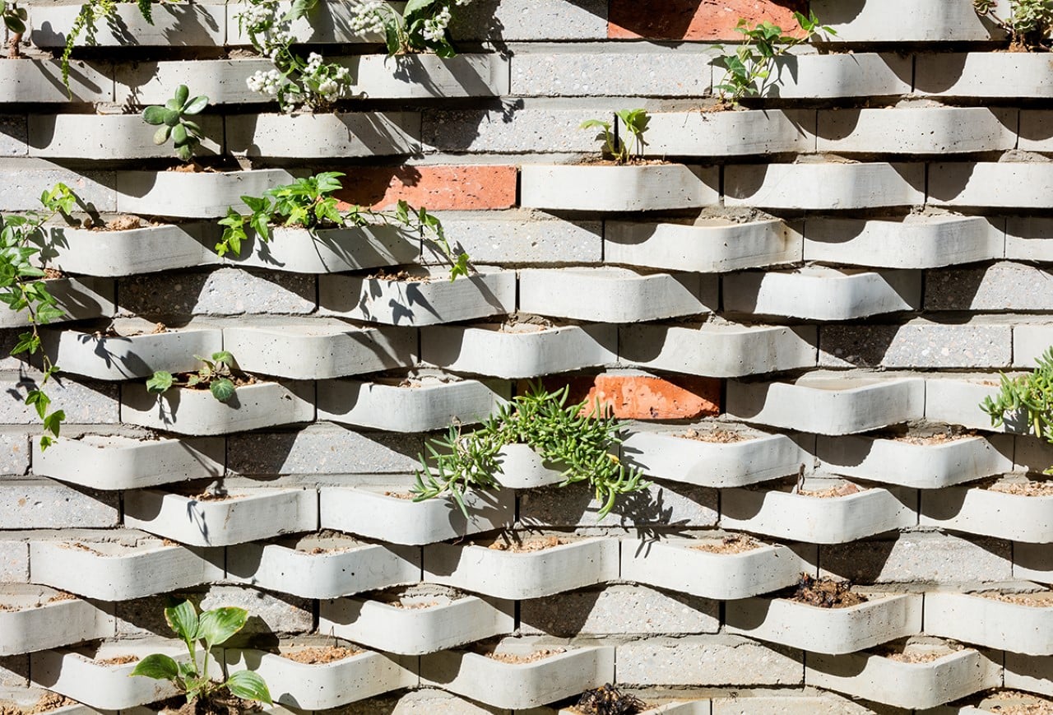
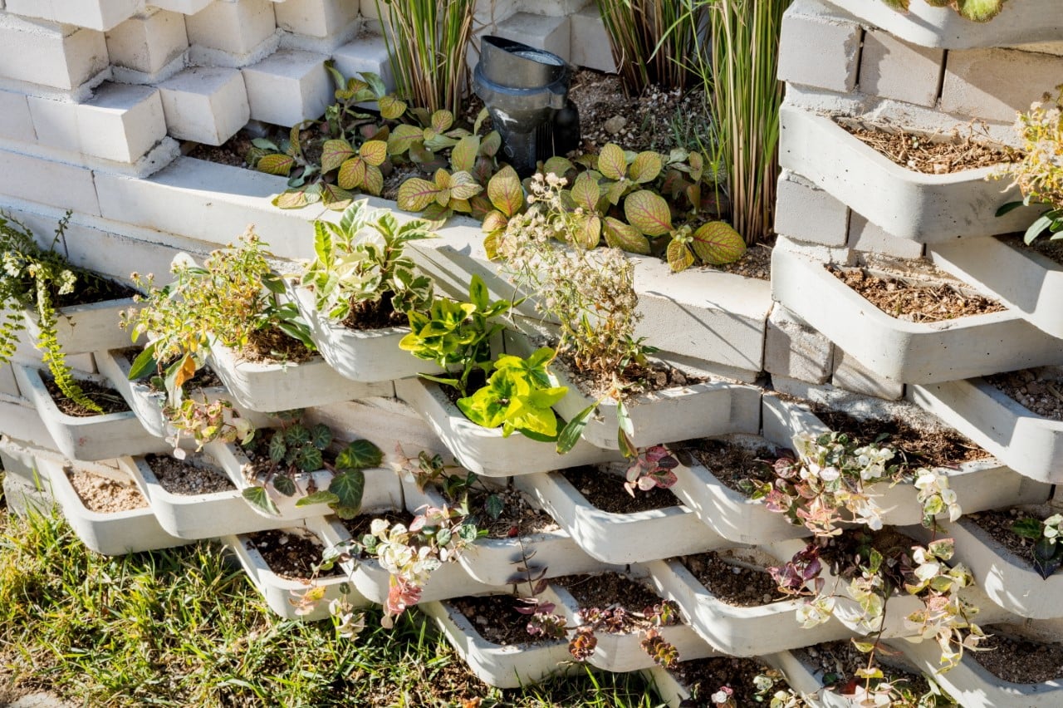
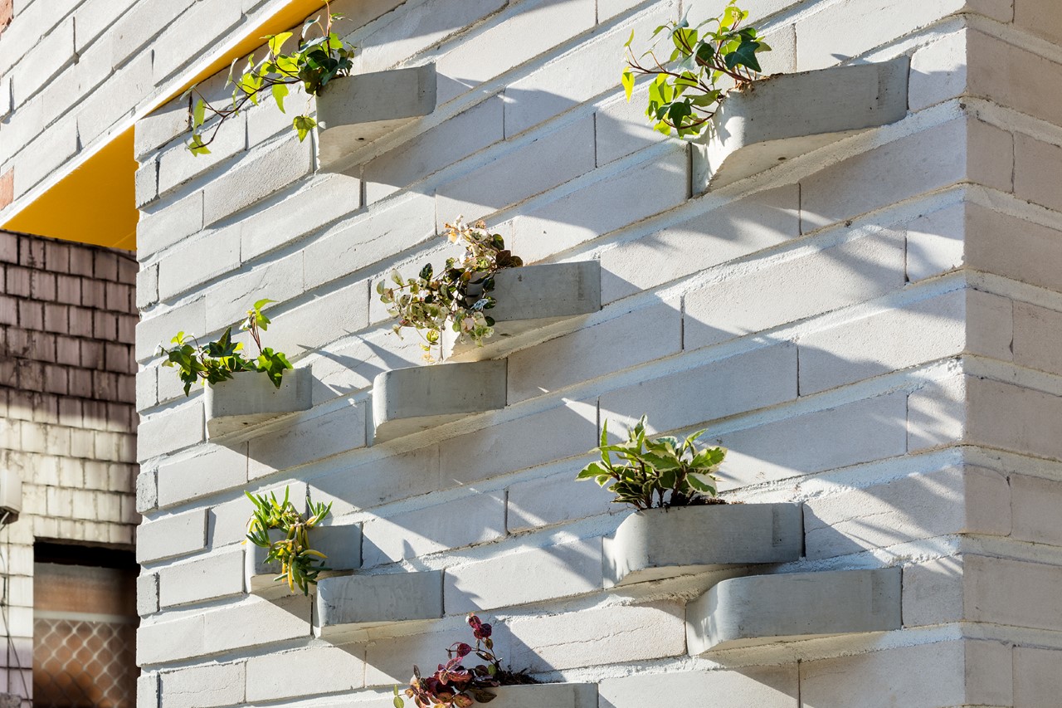
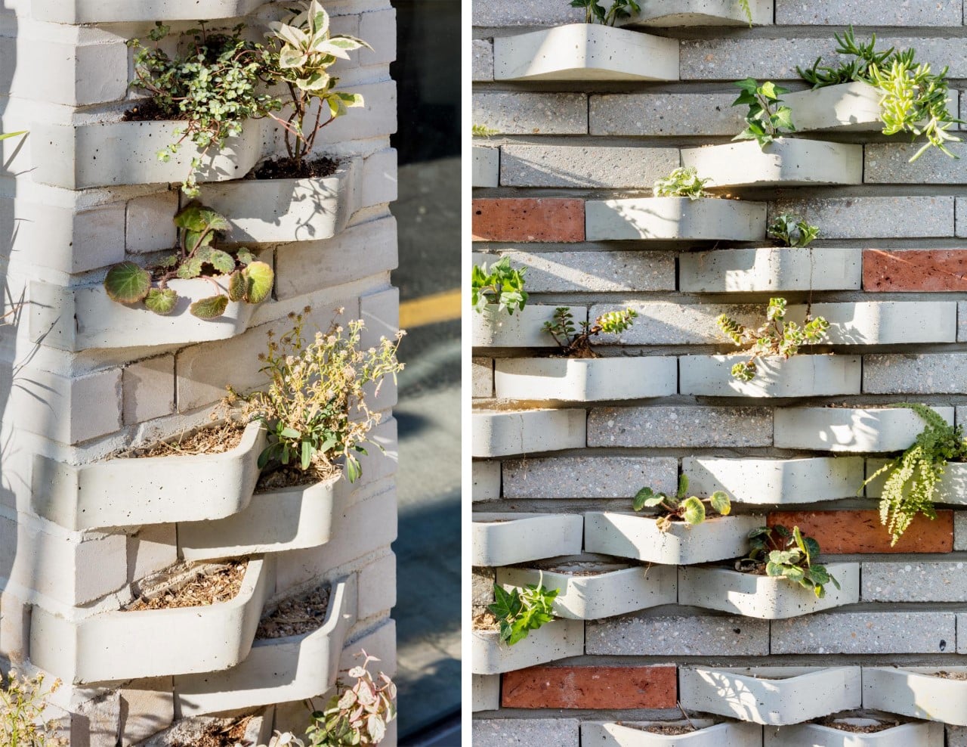
Photography by Kyungsub Shin
Sarang Sheth
If you liked the article, do not forget to share it with your friends. Follow us on Google News too, click on the star and choose us from your favorites.
For forums sites go to Forum.BuradaBiliyorum.Com
If you want to read more like this article, you can visit our Technology category.

