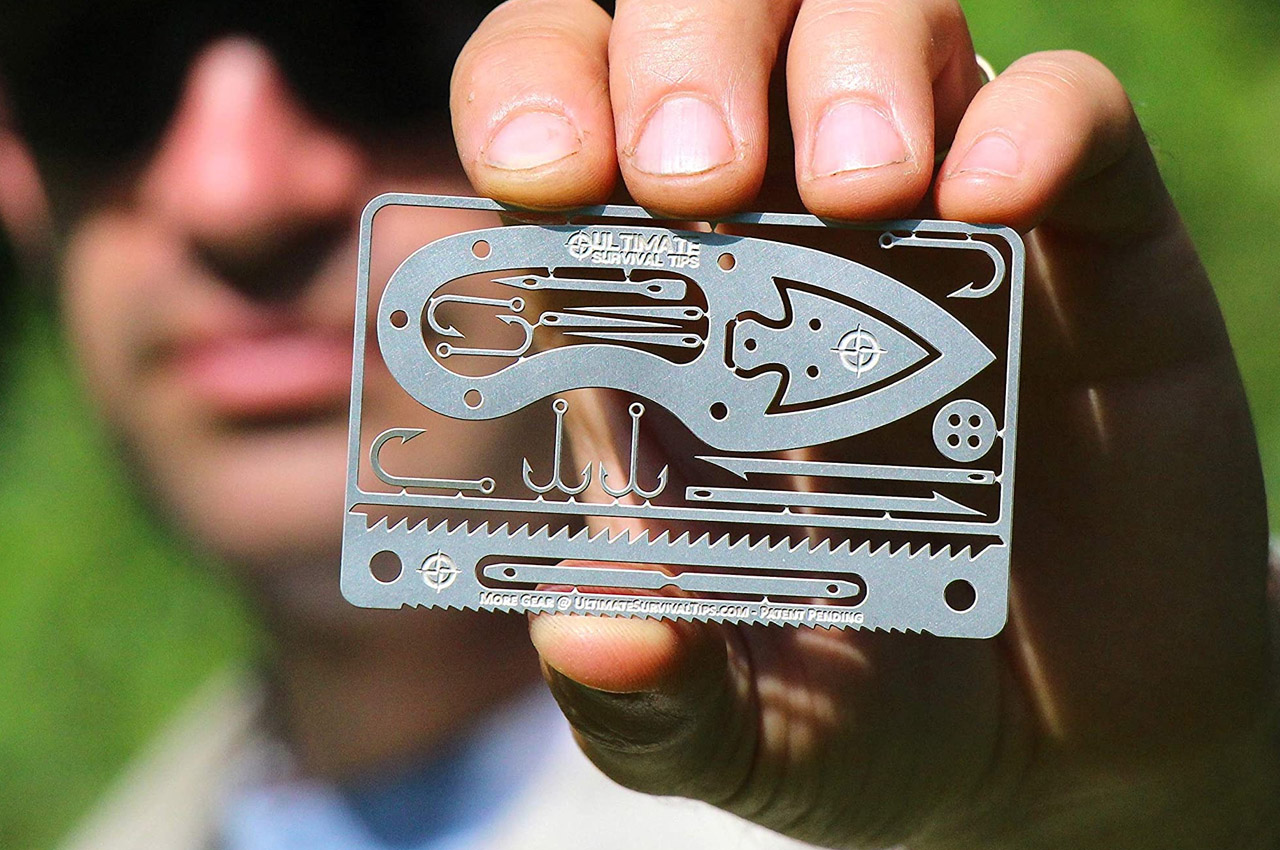#Cedar-Clad Tiny Home Expands With A Slide-Out Section & Supports A Total Off-Grid Lifestyle
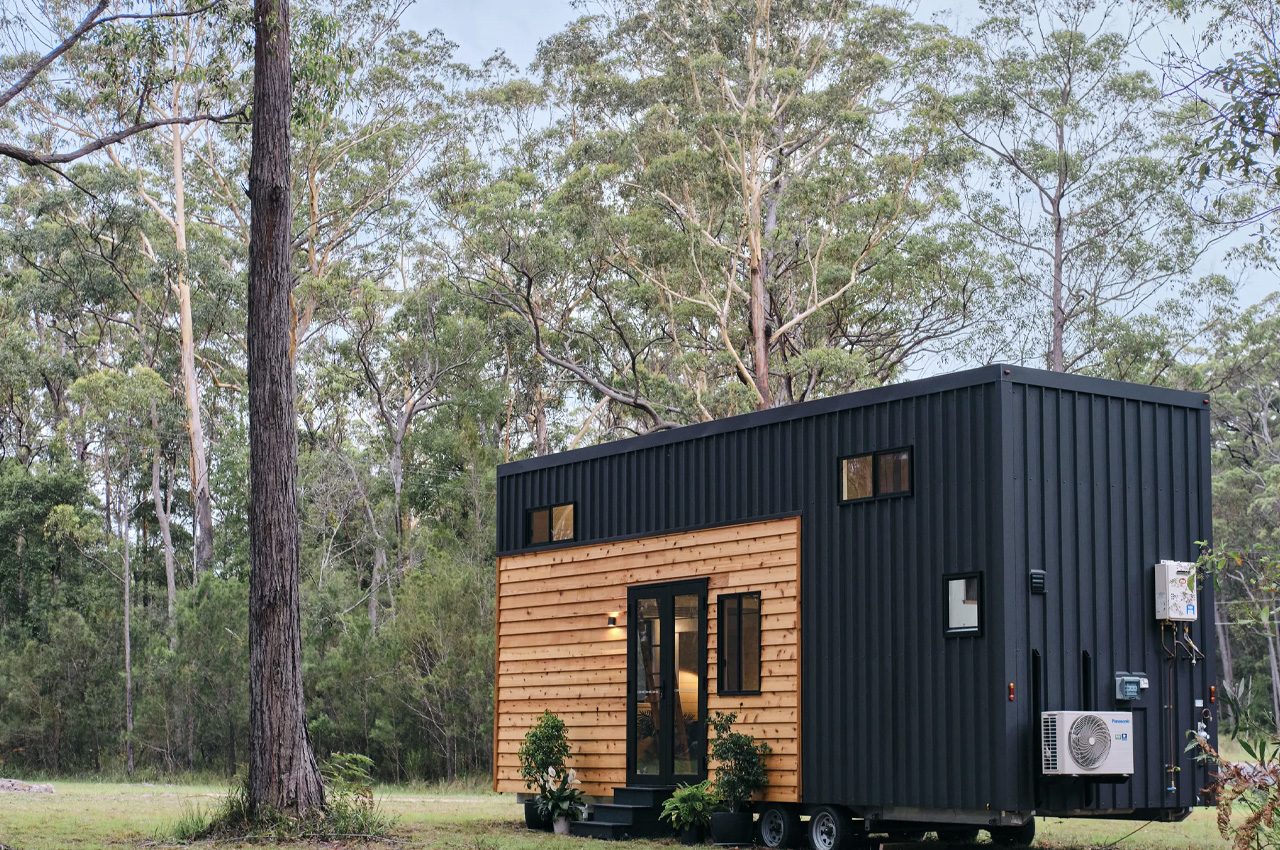

Dubbed the Grand Sojourner Layout 3, this neat and quintessential little home was designed by Häuselin with a unique slide-out section that lets the owners enjoy the benefits of a compact model when towing, and a spacious and luxurious model when it is parked. This impressive tiny home maximizes its flexibility with an optional off-grid capability as well. This model is the latest in Häuslein’s Sojourner series, and it is founded on a triple axle-trailer while measuring 30 feet.
Designer: Häuslein
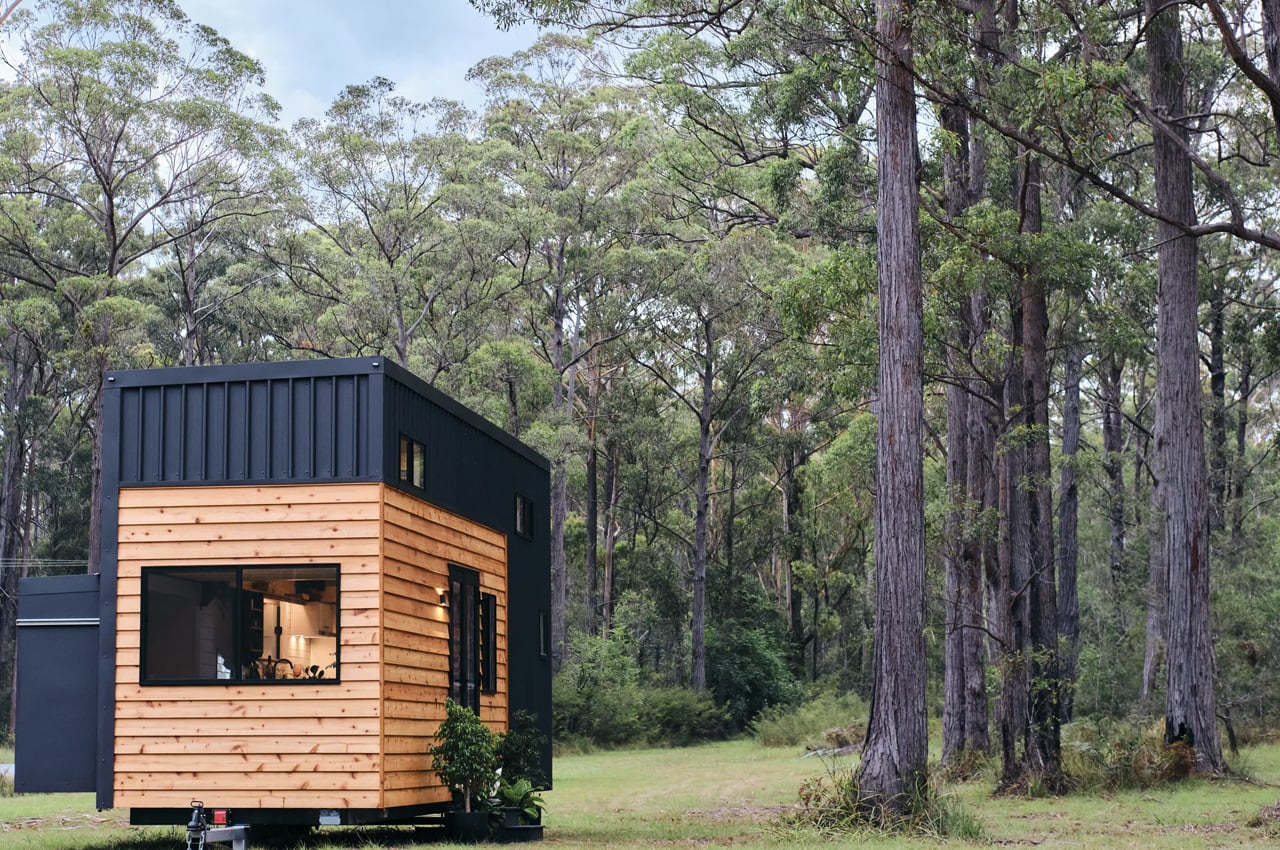
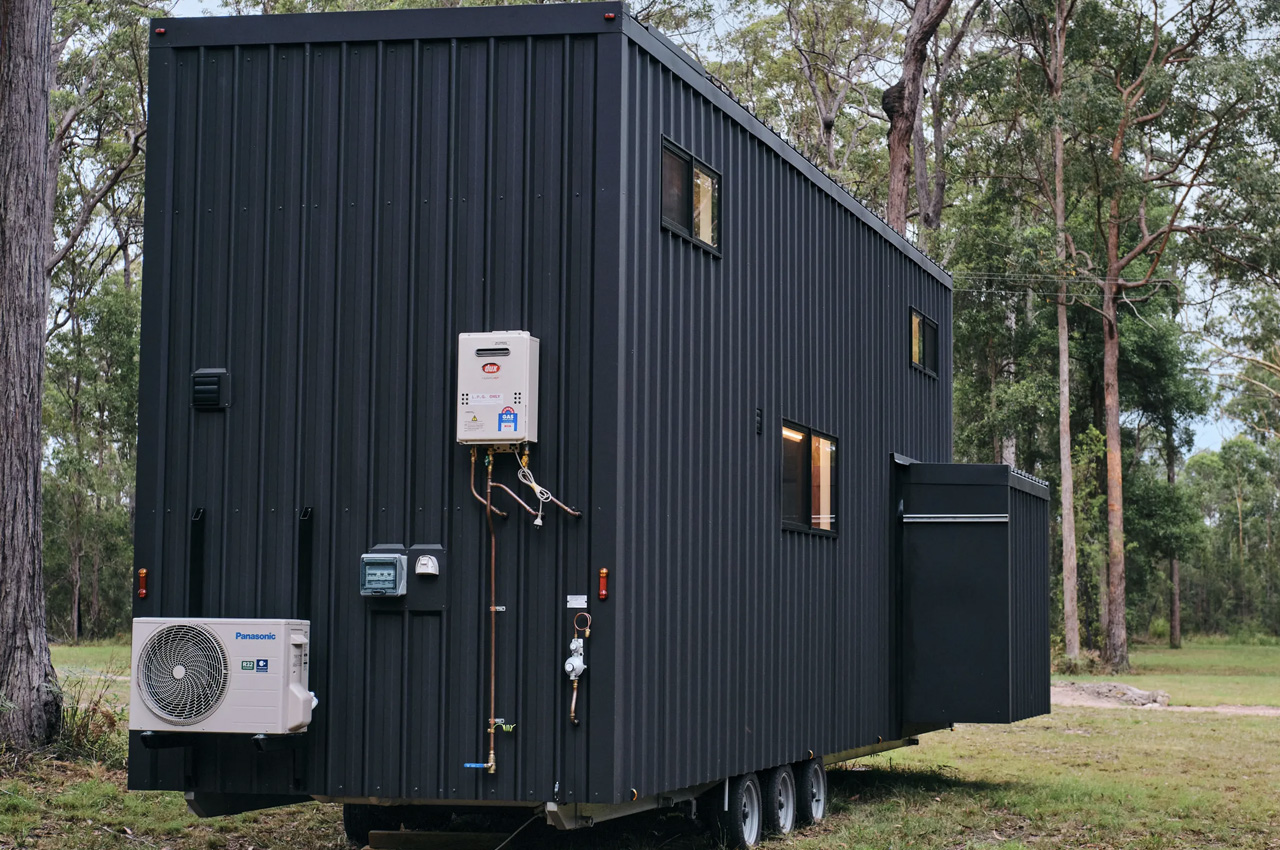
The tiny home is finished in red cedar and black aluminum, imparting it with a classy and minimalist exterior. The tiny home’s slide-out section is optional, but this increases the home’s width from a road-legal of 8 feet to roughly 11 feet. The slide-out section is manually operated and is based on two sets of rails. It can be pushed out by two people, and then locked into place, and does not permit any rain or wind to enter.
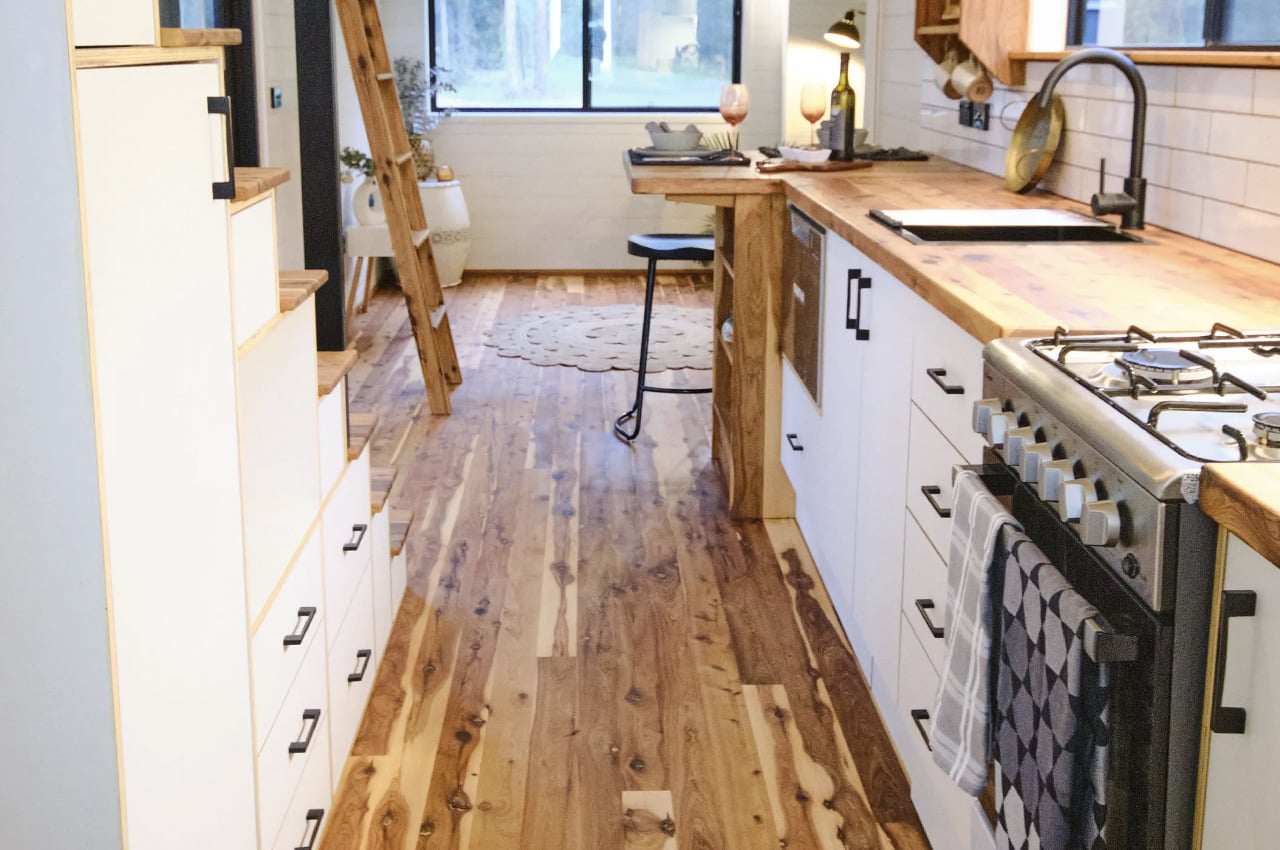
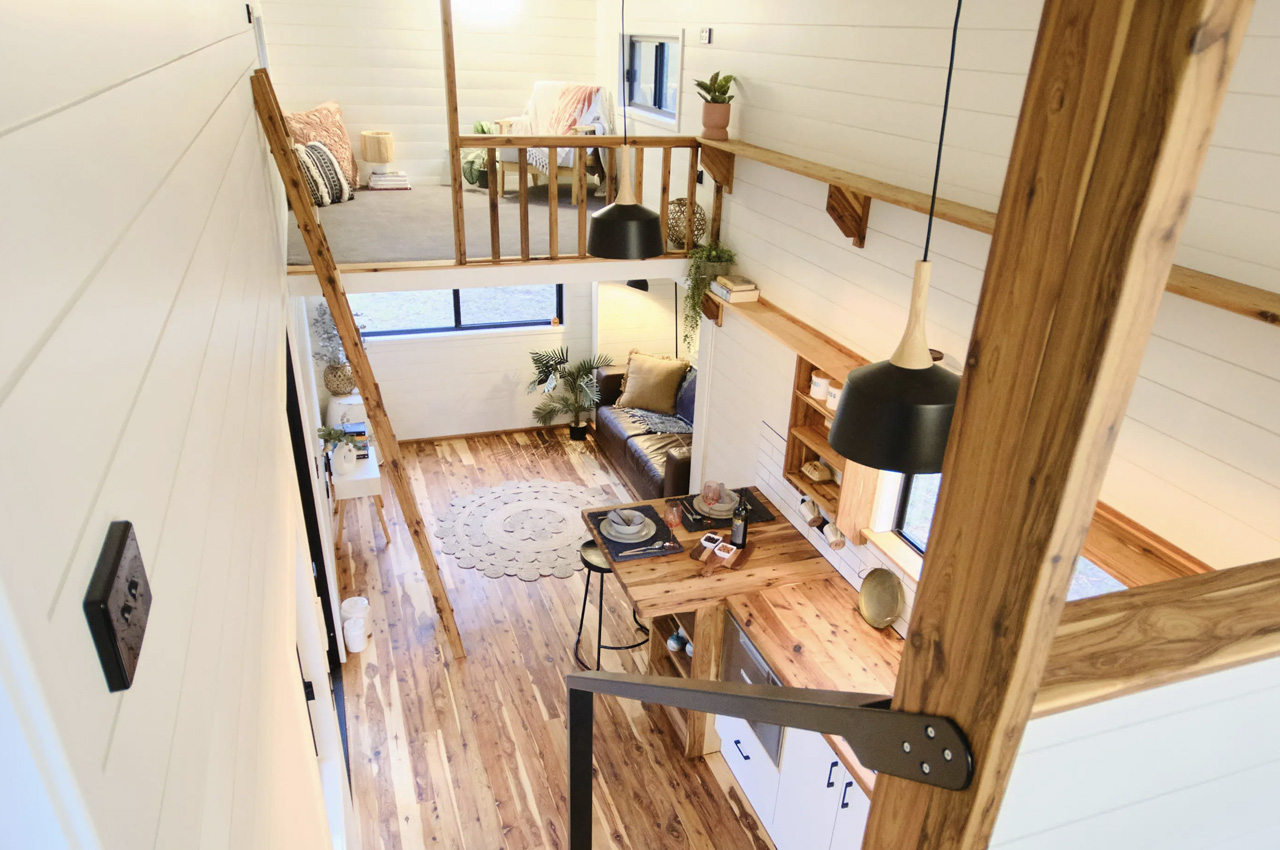
The slide-out section may sound minimal, but it does make the living room seem larger and more spacious, much like a normal fully-sized home. The living room can also be configured as an office or bedroom if needed. Next to the living room is the kitchen which accommodates a sink, cabinetry, a drawer dishwasher, fridge, full-size oven, and stove. There is also shelving and a cute breakfast bar that can seat two people. The kitchen is further connected to a bathroom which contains a vanity sink, shower, storage space, and a washer/dryer. There is an option between a traditional flushing toilet, composting toilet, and an incinerating toilet.
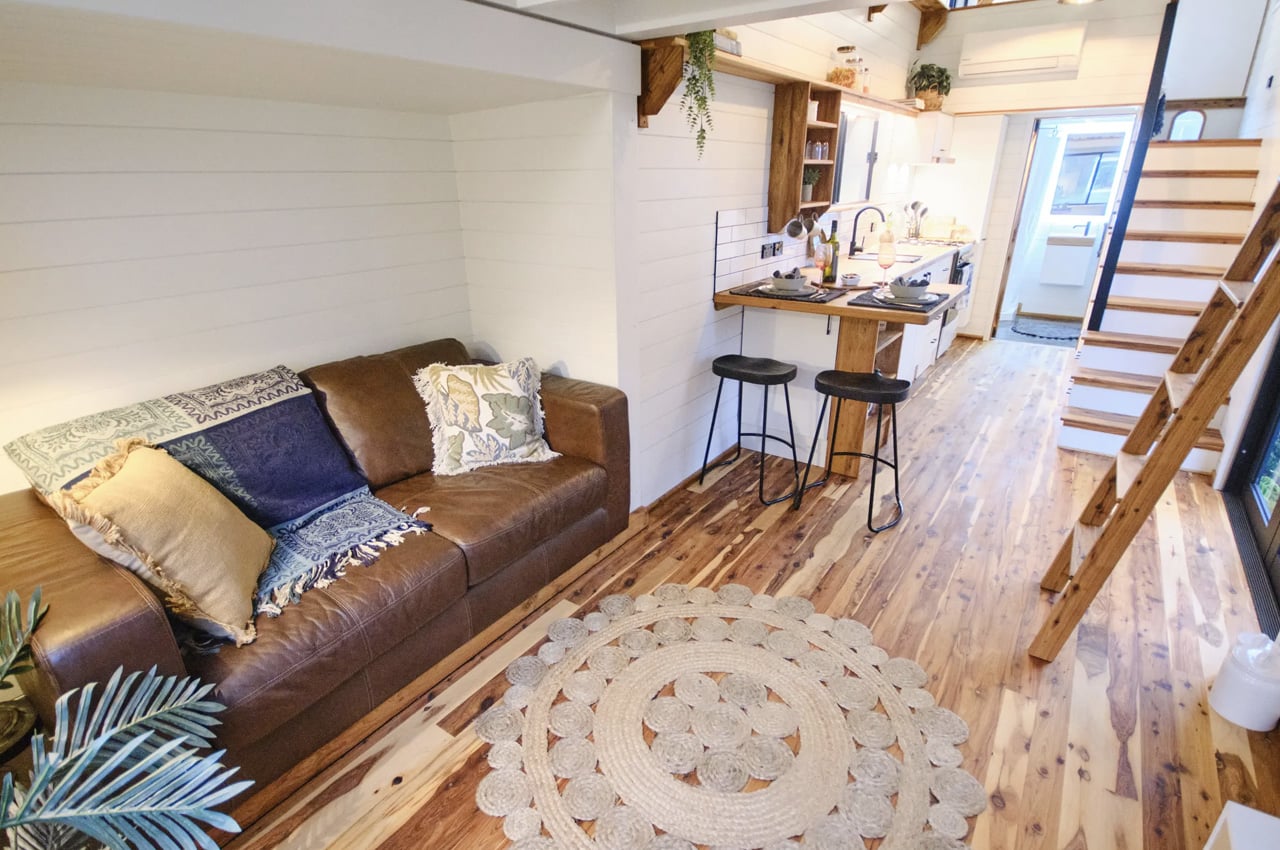
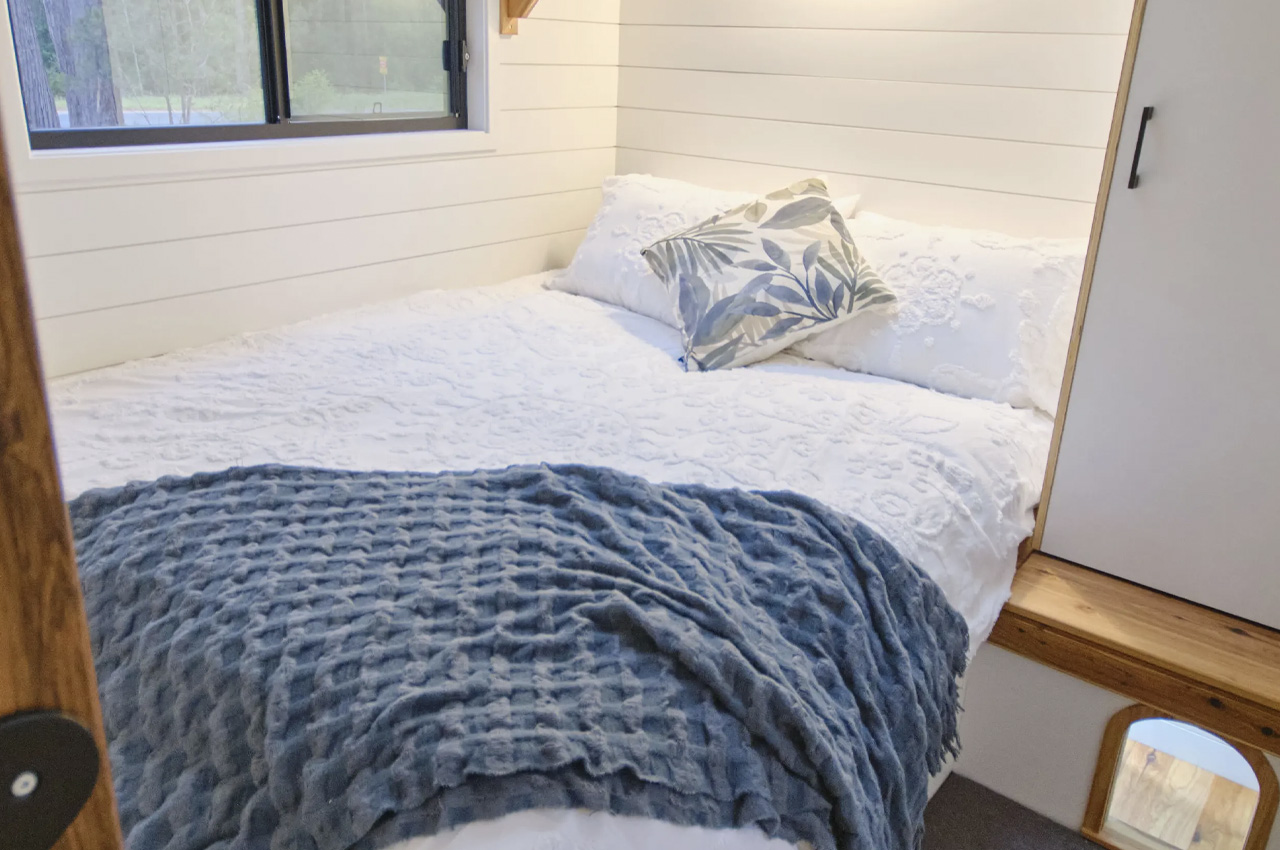
The Grand Sojourner Layout houses two bedrooms. The master bedroom can be accessed via a storage-integrated staircase, with a lower floor section that allows residents to stand upright. The bedroom also includes a double bed, storage, and a skylight. It has a ceiling height of 5 feet. The second loft-style bedroom can be reached via a removable ladder, and it can also be used as a storage or multipurpose room if need be. The tiny home is equipped with solar panels and a battery system, as well as a tank/pump setup, allowing it to run off-grid.
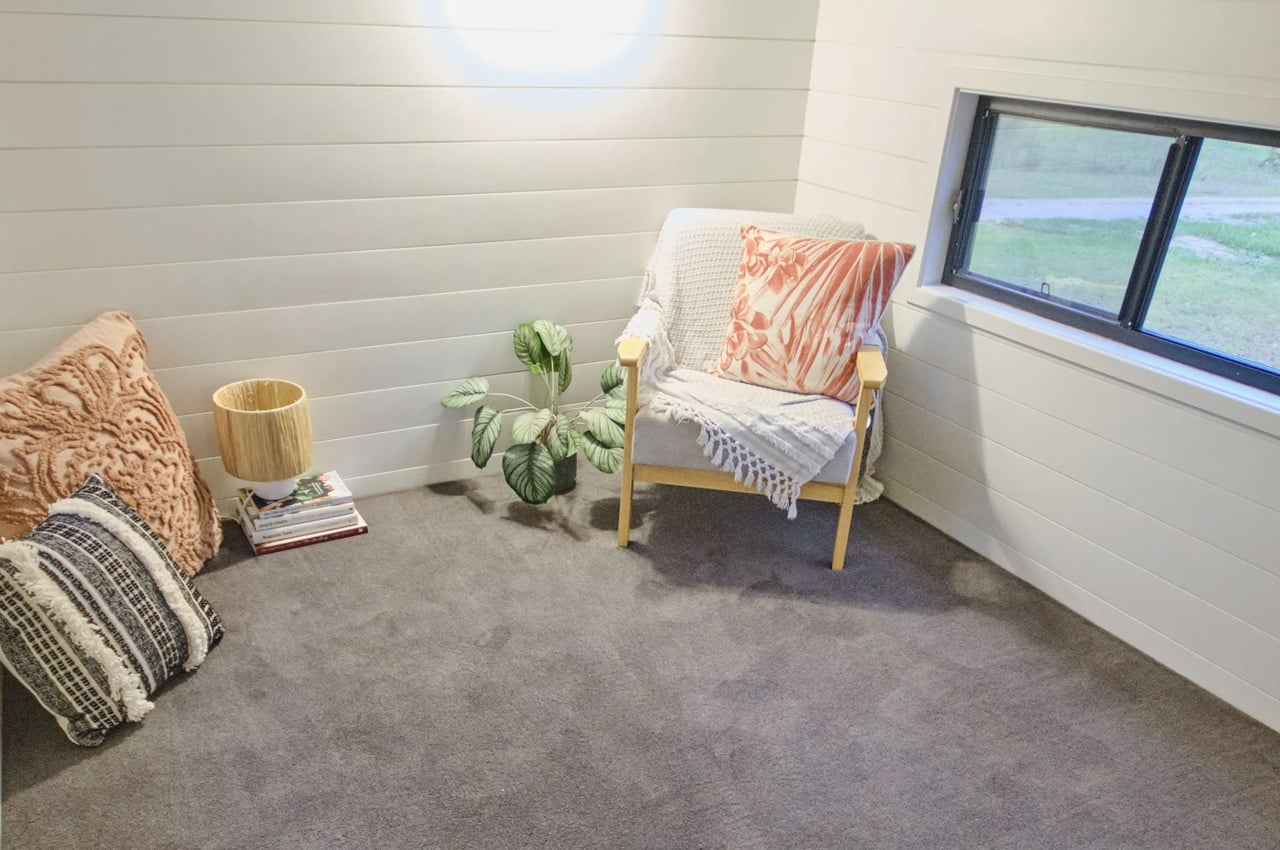
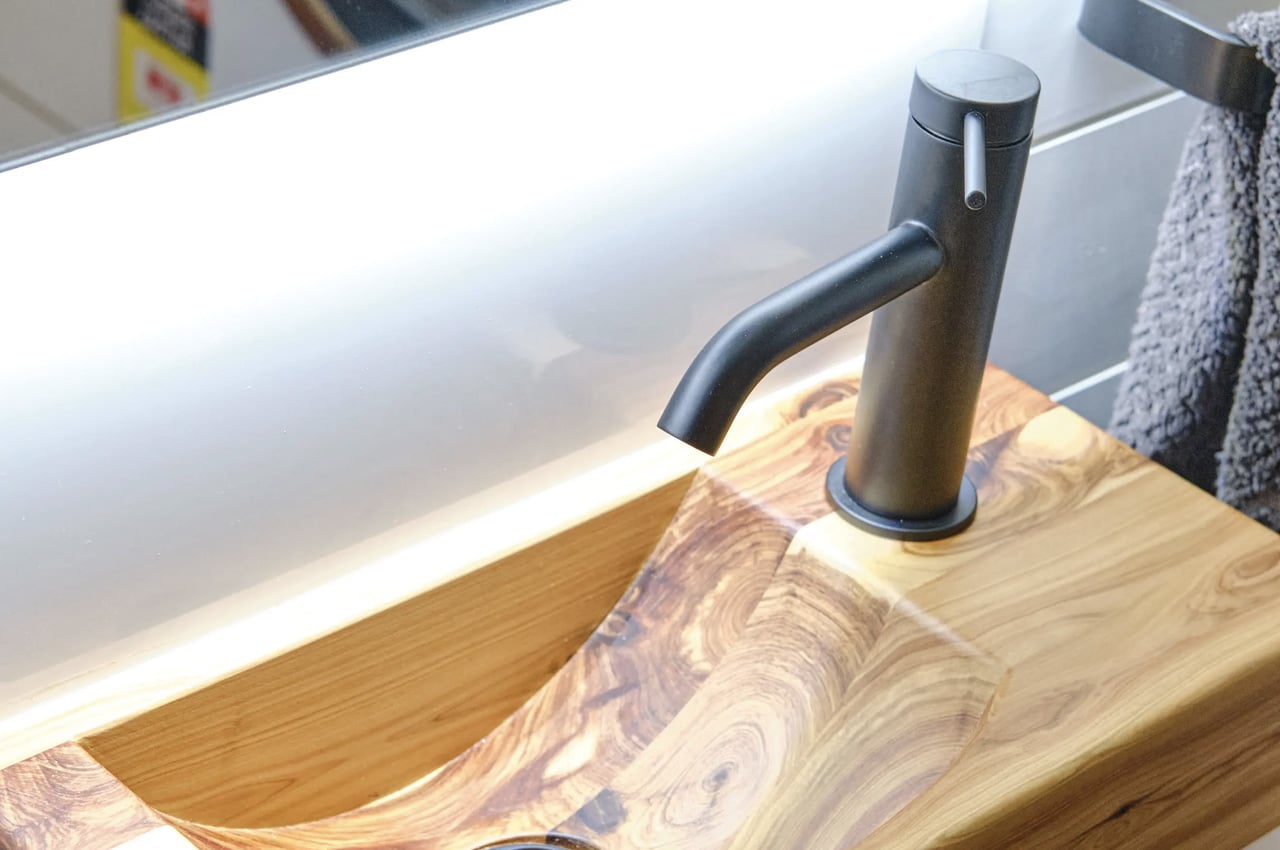
Srishti Mitra
If you liked the article, do not forget to share it with your friends. Follow us on Google News too, click on the star and choose us from your favorites.
If you want to read more like this article, you can visit our Technology category.



