This Minimalist Mountain Retreat Harmonizes With Norway’s Natural Beauty
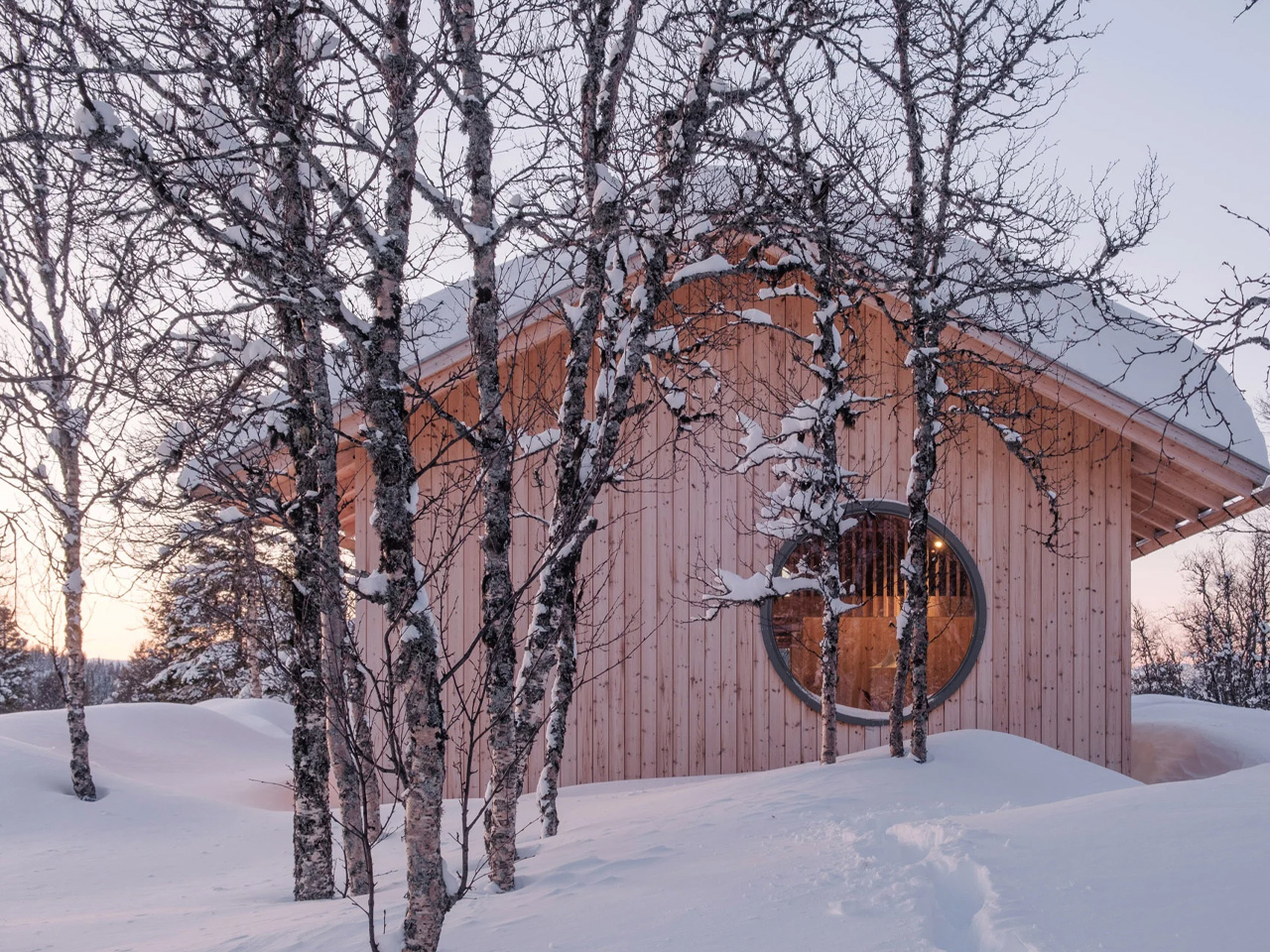

Porthole-style windows accentuate the gable ends of this timber mountain cabin in Norway, designed by architect Quentin Desfarges. Named Timber Nest, the home is situated near Rødberg, on a sloping, forested site with views of the Hardangervidda National Park mountains. Considering the site’s exposure and frequent heavy snowfall, Oslo-based Desfarges crafted a minimalist cabin that harmonizes with the landscape, inspired by the region’s traditional wooden cabins.
“Timber Nest does not merely occupy its site; it coexists with it,” said Desfarges. “Every decision was made to preserve the existing vegetation on the site, allowing the surrounding birch forest to remain undisturbed. Crafted entirely from wood, the cabin embraces time-honored Nordic building traditions while celebrating the tactile beauty of exposed timber.”
Designer: Quentin Desfarges
![#’I wasn’t a great teammate’ [Video]](https://www.yankodesign.com/images/design_news/2025/04/timber-nest/timber_nest_cabin_yanko_design_02.jpg)
![#’I wasn’t a great teammate’ [Video]](https://www.yankodesign.com/images/design_news/2025/04/timber-nest/timber_nest_cabin_yanko_design_02.jpg)
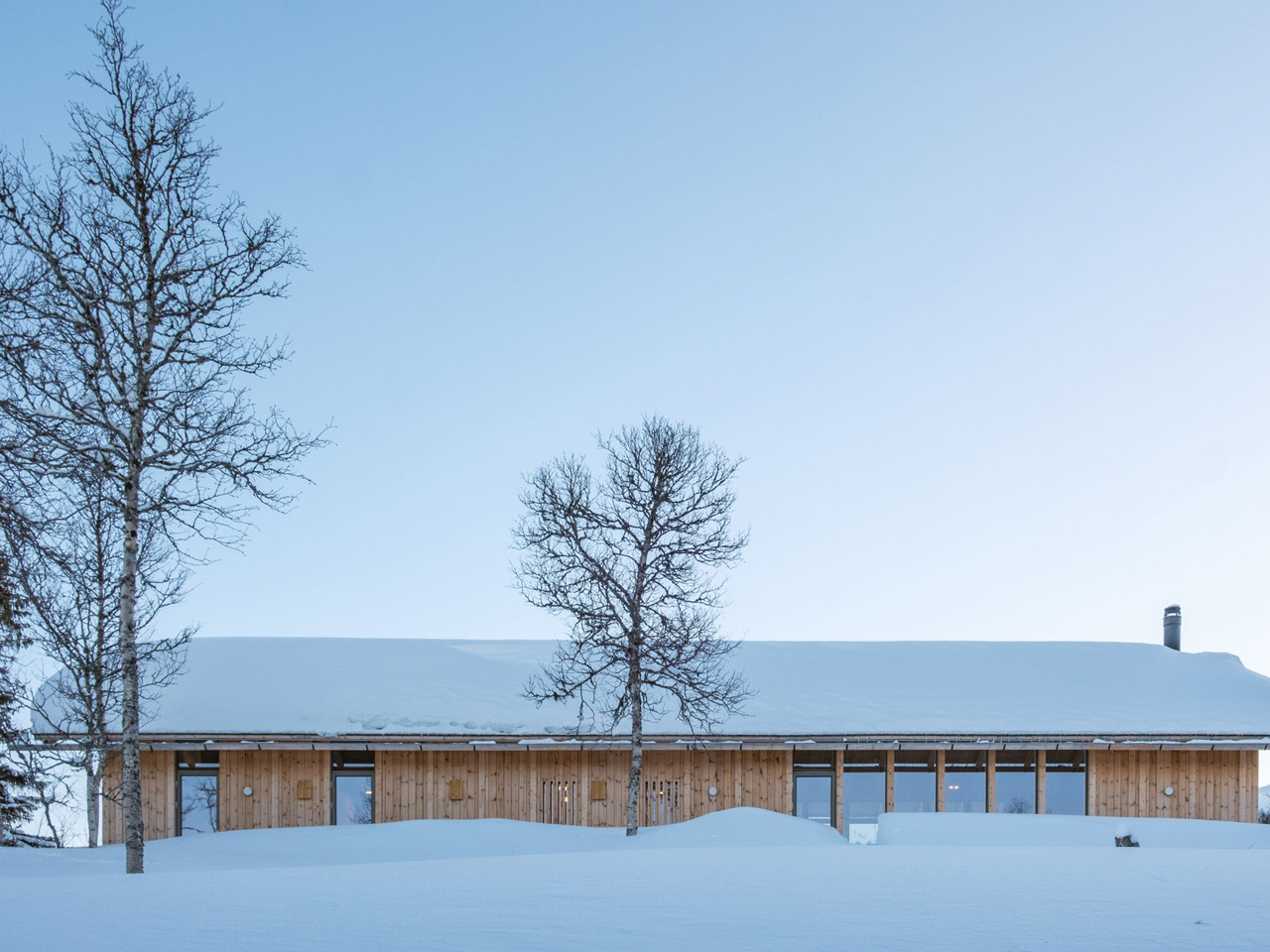

The cabin’s interior is divided into two distinct halves. To the south, a double-height living, dining, and kitchen area is complemented by a mezzanine. To the north, bedrooms, and bathrooms are positioned along a central corridor. Large circular windows at both ends illuminate the living space and the loft-like upper bedrooms, while also framing views of the surrounding trees. This design maximizes natural light but also connects the interior with the scenic outdoors, maintaining a seamless integration with the environment. The layout ensures functionality and elegance, enhancing the cabin’s minimalist aesthetic.
“The cabin endures the harsh Nordic winters – at times nearly swallowed by snow – yet remains open and light-filled, always in conversation with the shifting landscape,” said Desfarges.
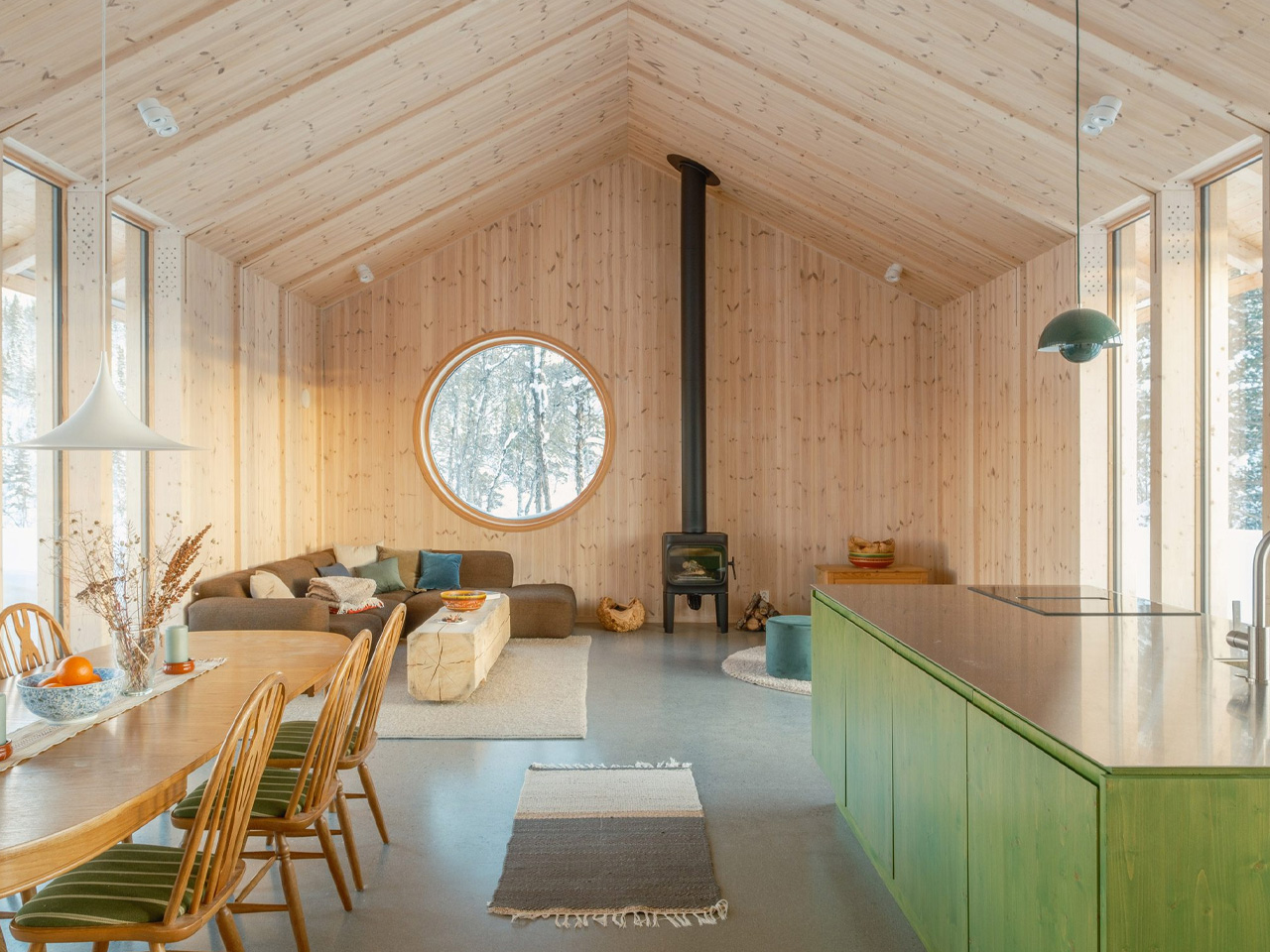

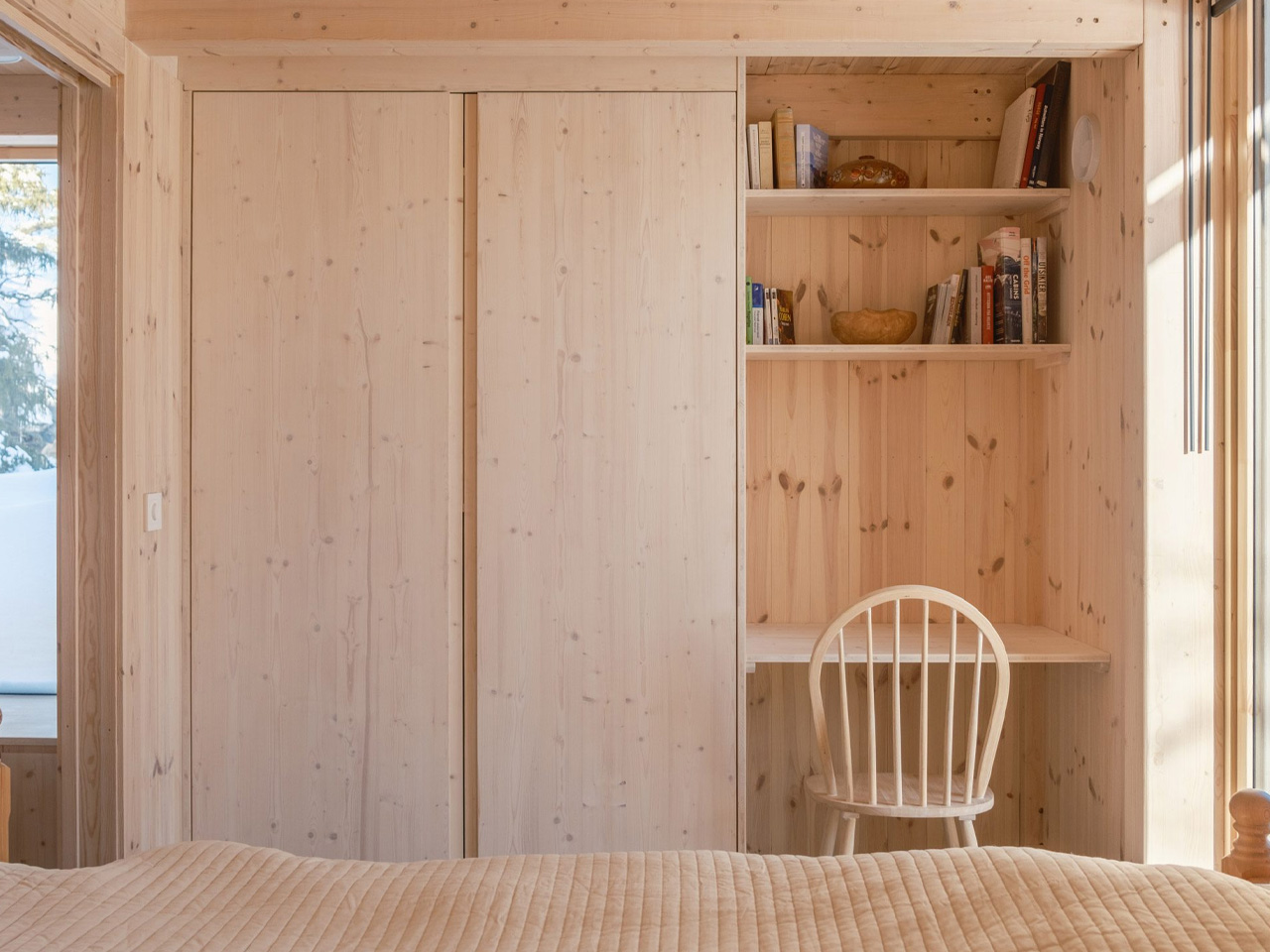

The home’s design prominently features an exposed wooden structure and cladding, highlighting the natural beauty of the materials used. Over time, the untreated pine planks on the exterior are intended to weather naturally, gradually transforming into a distinguished silver-grey hue that complements the surrounding landscape. Inside, the interiors are kept minimal to emphasize the simplicity and elegance of the design. To introduce subtle moments of color and interest, green-stained accents have been strategically incorporated. The kitchen counter, a key focal point within the space, along with the stairs, features this distinct green stain. These carefully chosen accents add vibrancy and contrast, creating visual interest while maintaining the overall sleek and minimal tone of the cabin’s interior design.
“The palette is drawn directly from the site itself – solid pine and birch, reflecting the forest outside; a concrete floor, grounding the structure in the mountain’s geology,” said Desfarges. “These materials are left in their raw, honest state, allowing them to age gracefully in dialogue with the seasons. The occasional touch of green-tinted wood punctuates the interior, creating sculptural moments that echo the landscape’s fleeting bursts of color,” he concluded.
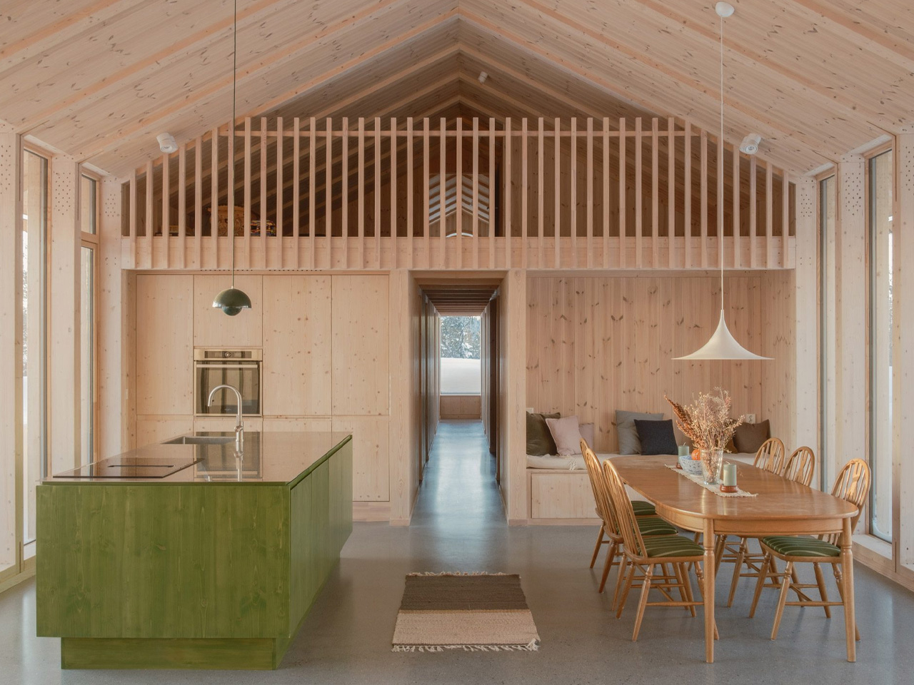

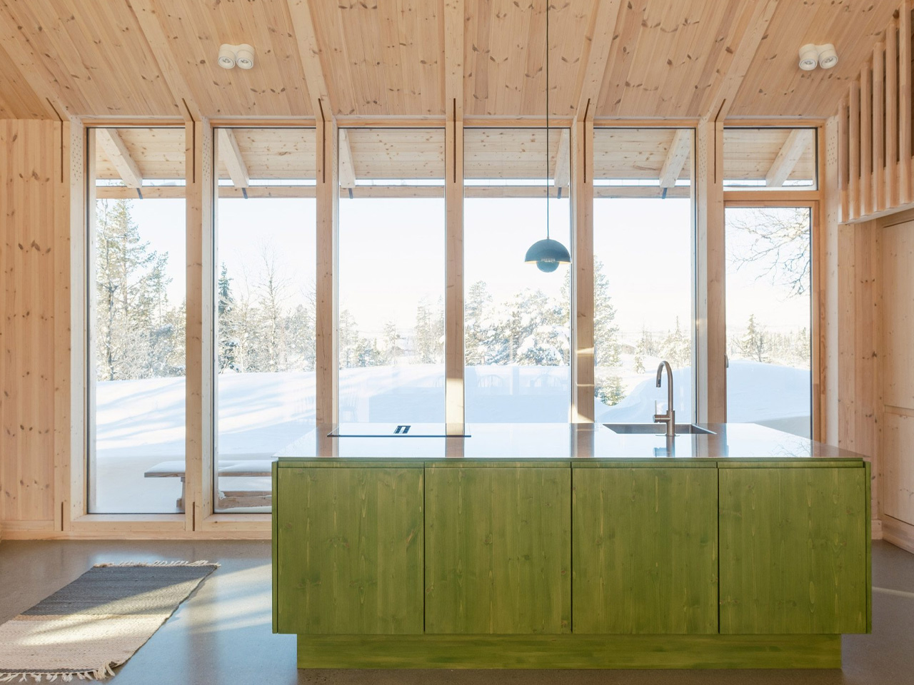

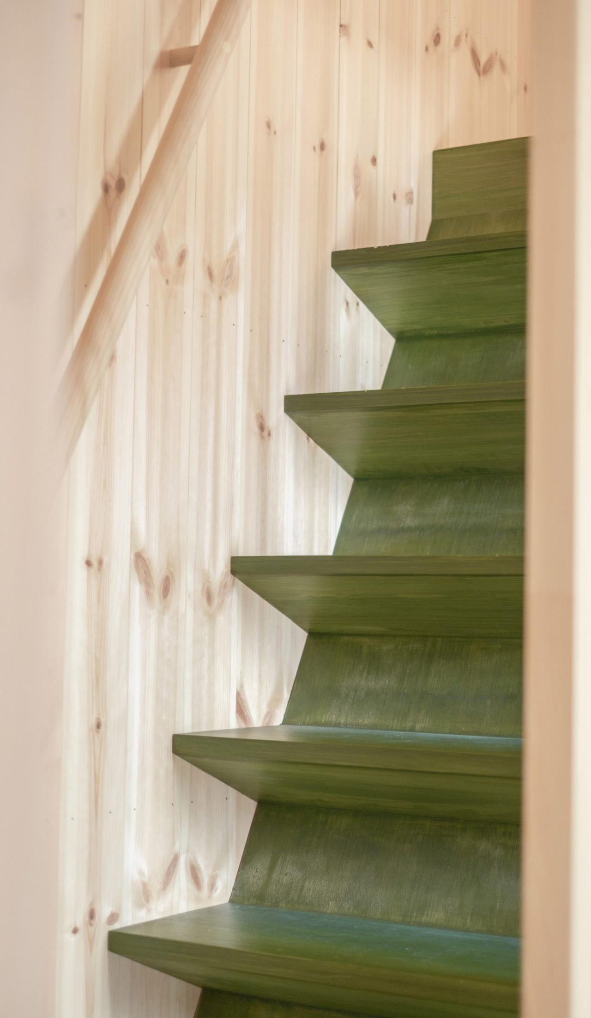

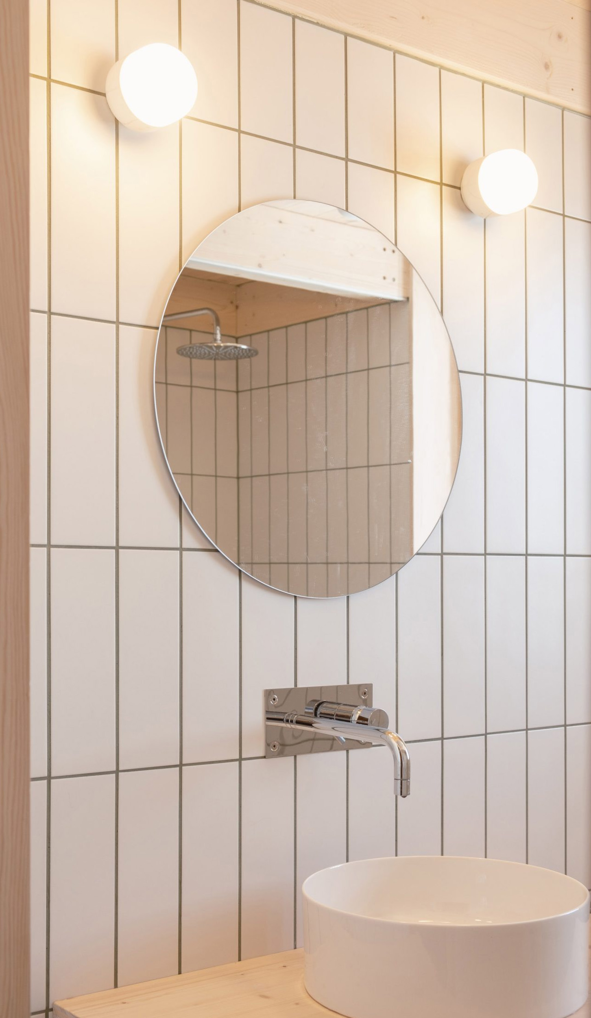

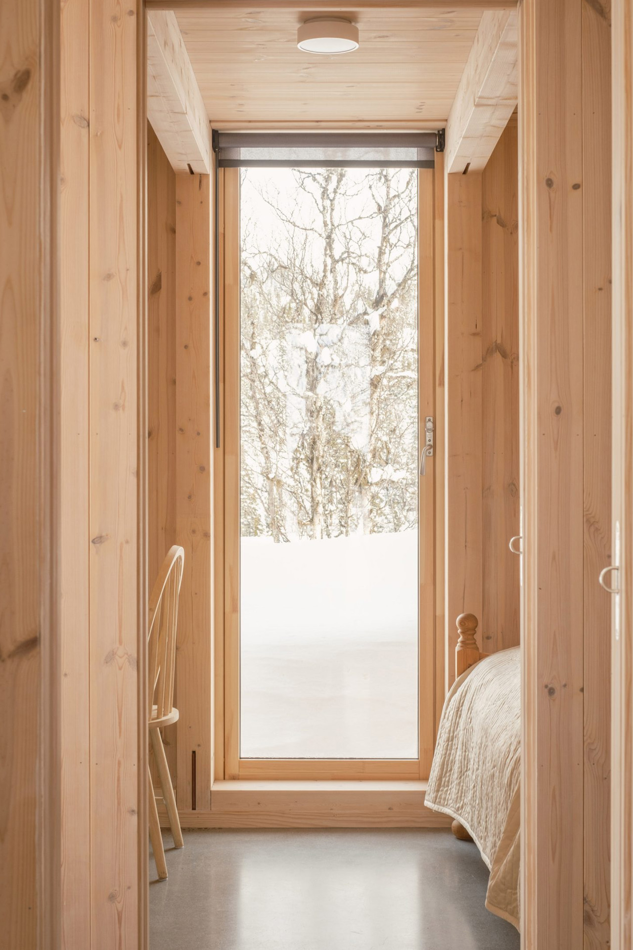

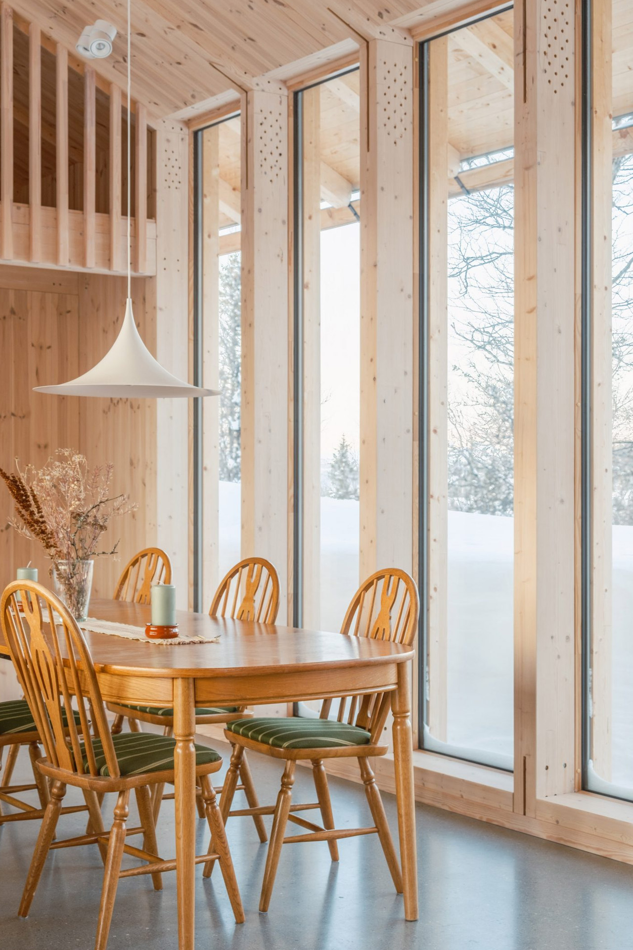

Srishti Mitra
If you liked the article, do not forget to share it with your friends. Follow us on Google News too, click on the star and choose us from your favorites.
If you want to read more like this article, you can visit our Technology category.



