#This all-black cabin embraces a minimal, ergonomic design and is stripped down to embrace human behavior
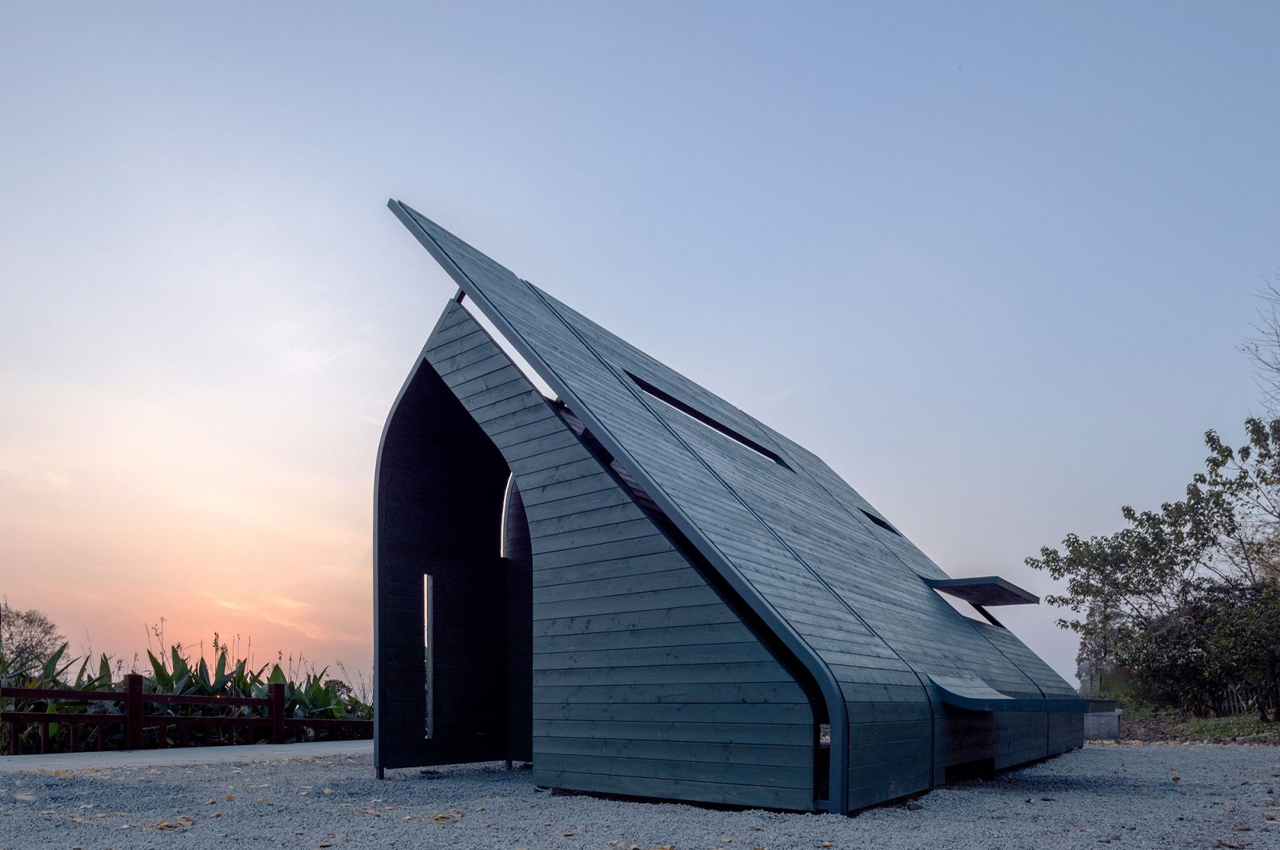
“#This all-black cabin embraces a minimal, ergonomic design and is stripped down to embrace human behavior”

Lin Architecture constructed the Wood Pavilion #1 to create an ergonomic and meditative space where humans can indulge in their most instinctual and natural behavior.
Human behavior is at the core of architecture and design. To build functional and meaningful structures and buildings, architects must first look towards the ways people naturally interact with interior spaces, the outdoors, and infrastructure. This marked the starting place for China-based architecture firm Lin Architecture when they developed plans for their Wood Pavilion #1, a prototypical experiment on space that redefines what living quarters could look like humans.
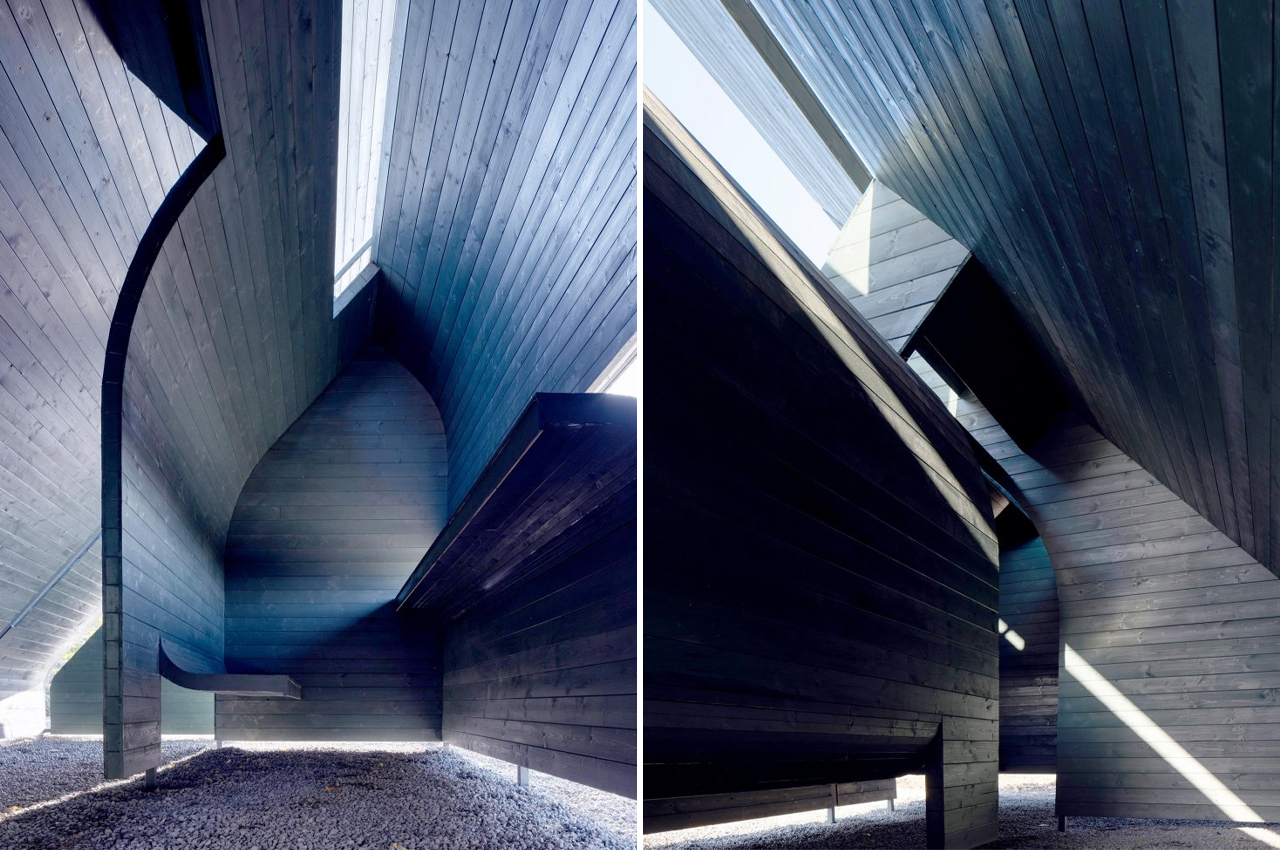
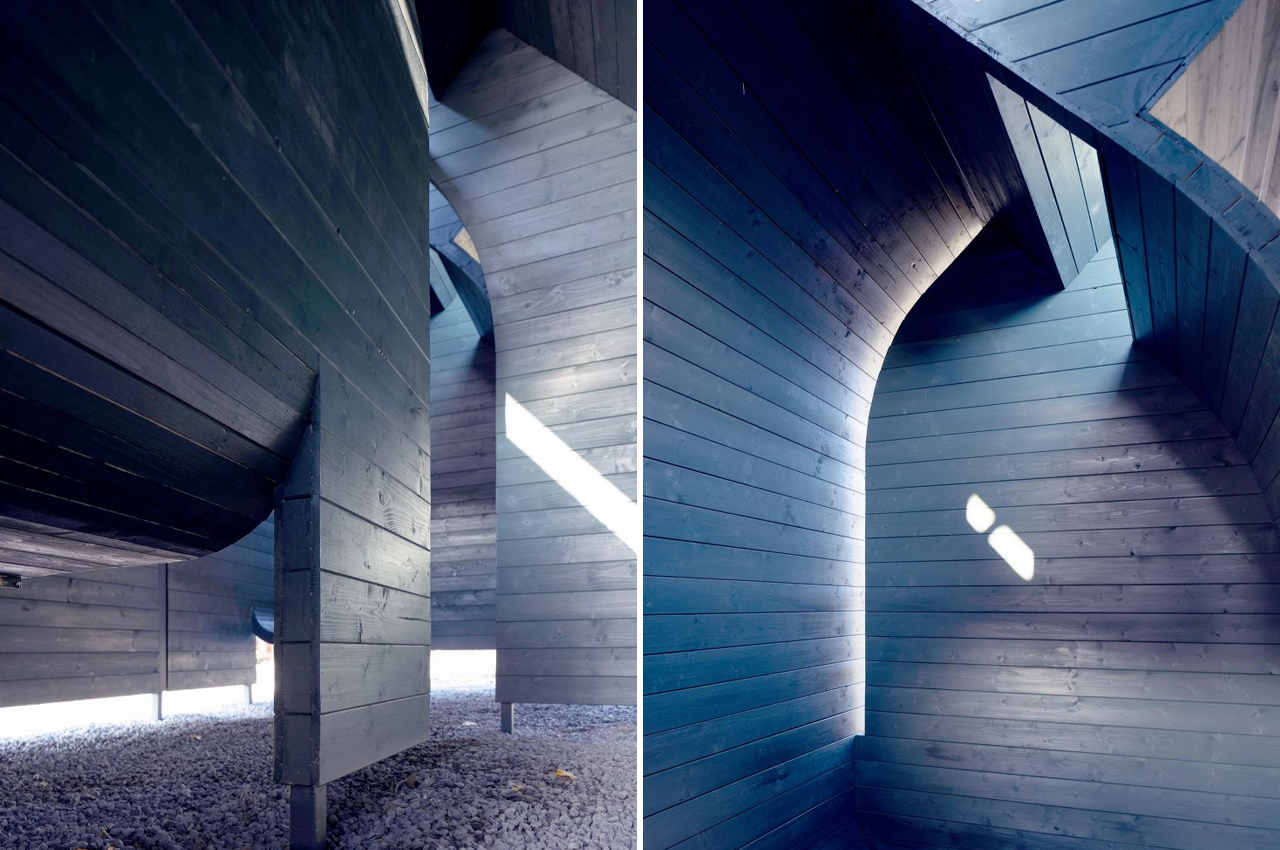
Located on Jiangxin Island in China’s Zhenjiang, Jiangsu province, the Wood Pavilion #1 is founded on each and every aspect of its surroundings as well as how the structure’s dwellers would interact with them. Upon scouting the location of the Wood Pavilion #1, situated near a river that’s popular with the province’s many tourists, Lin Architecture focused on three keywords: ergonomics, Proxemics, and Behaviorology.
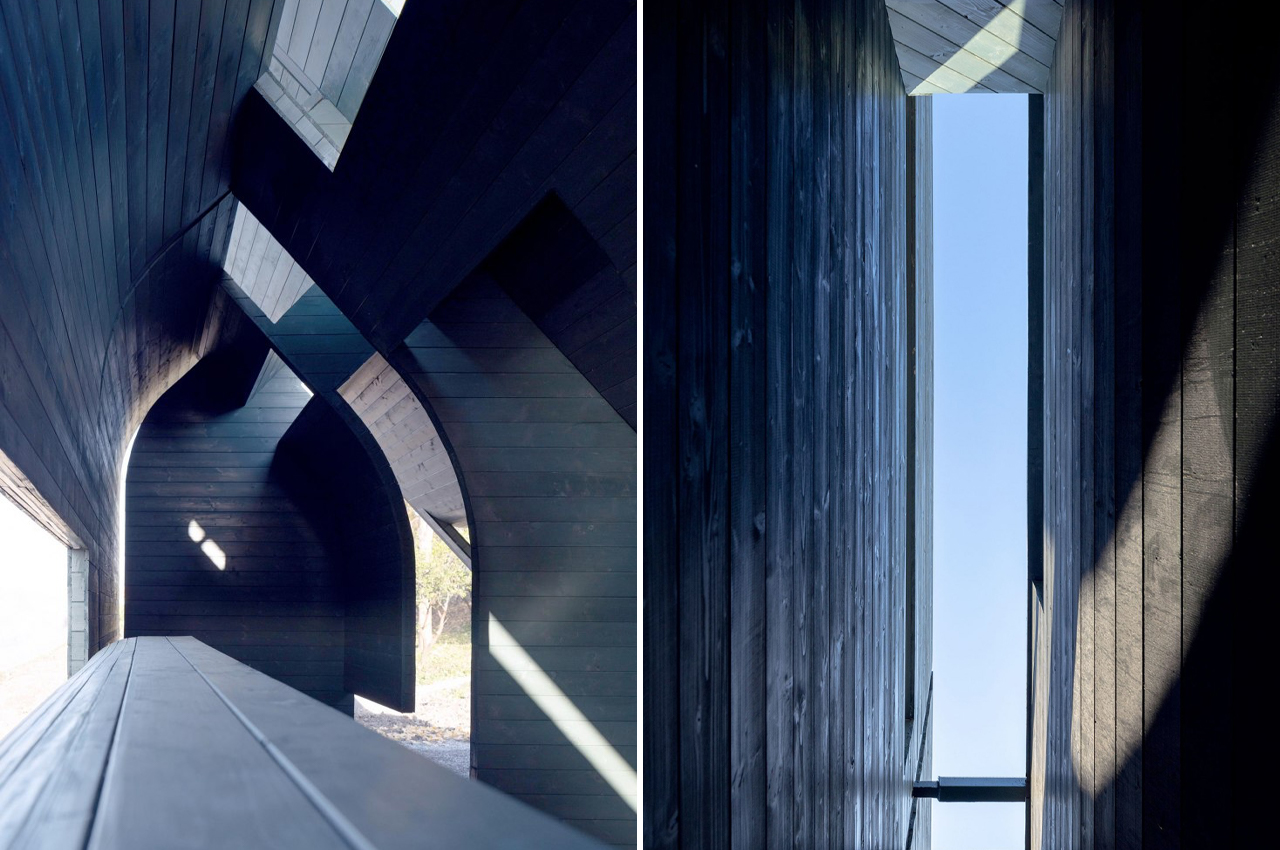
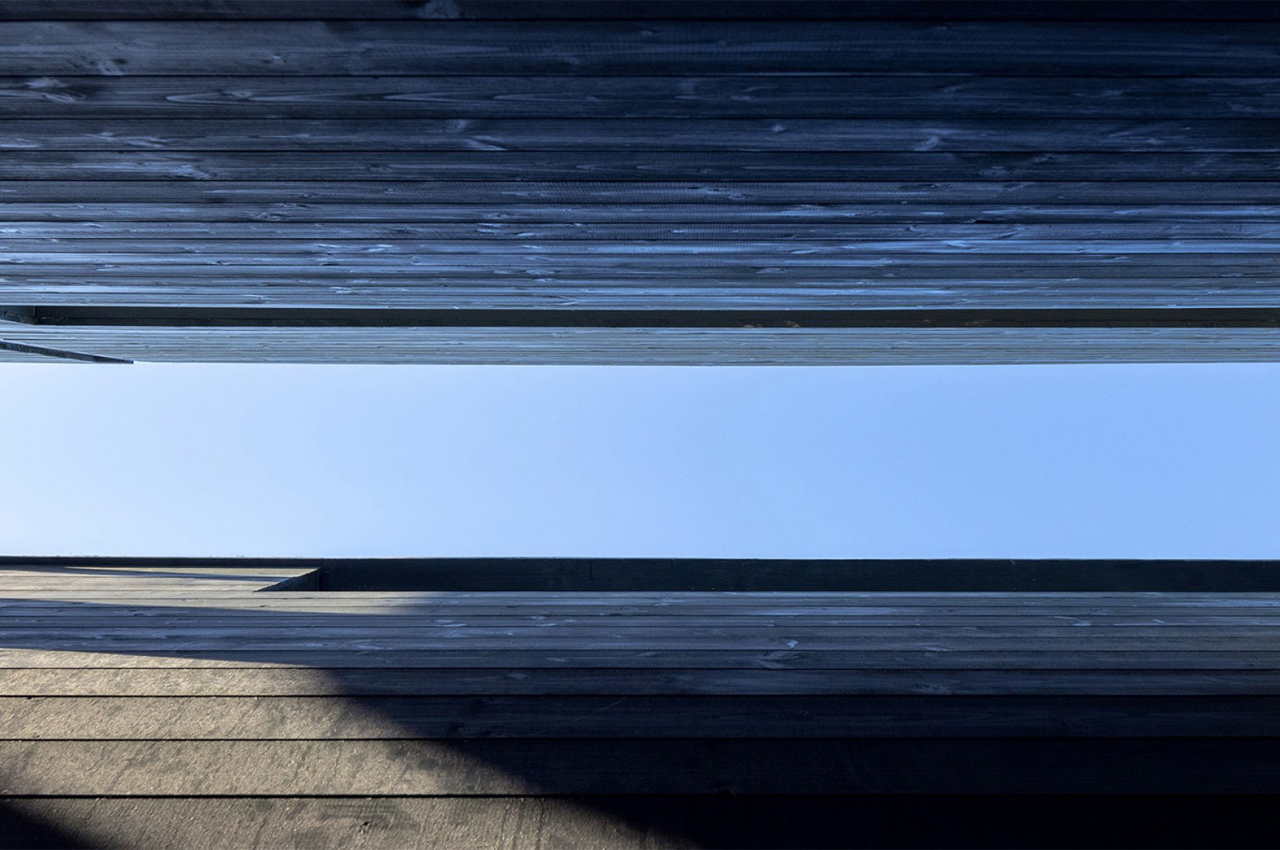
Of course, ergonomics speaks to the structure’s intuitive edge, meaning the building’s parameters and floor plan were developed to naturally flow where the everyday human is drawn. Proxemics, on the other hand, falls in line with the “category of physical space, discussing how intimate space, private space, social space, and public space are defined and designed at different scales.”
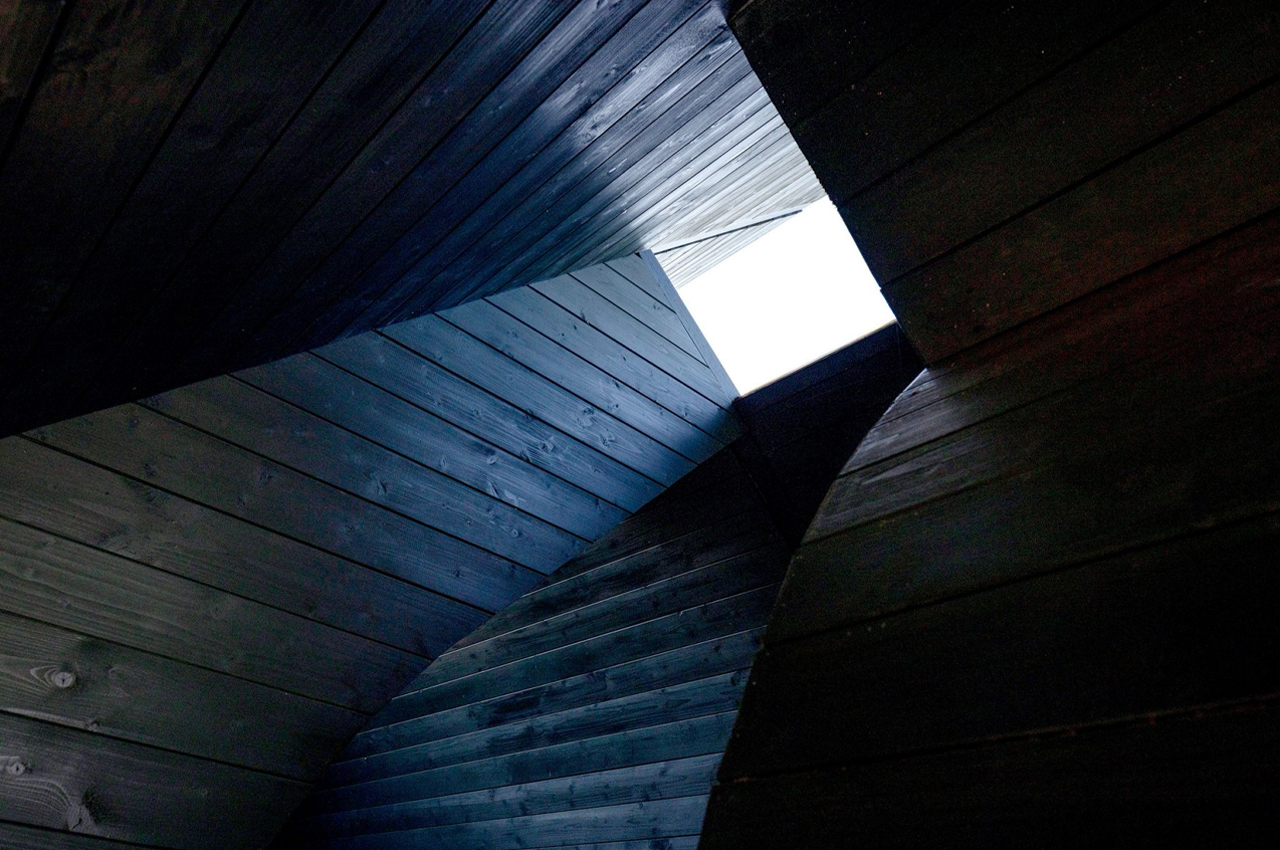
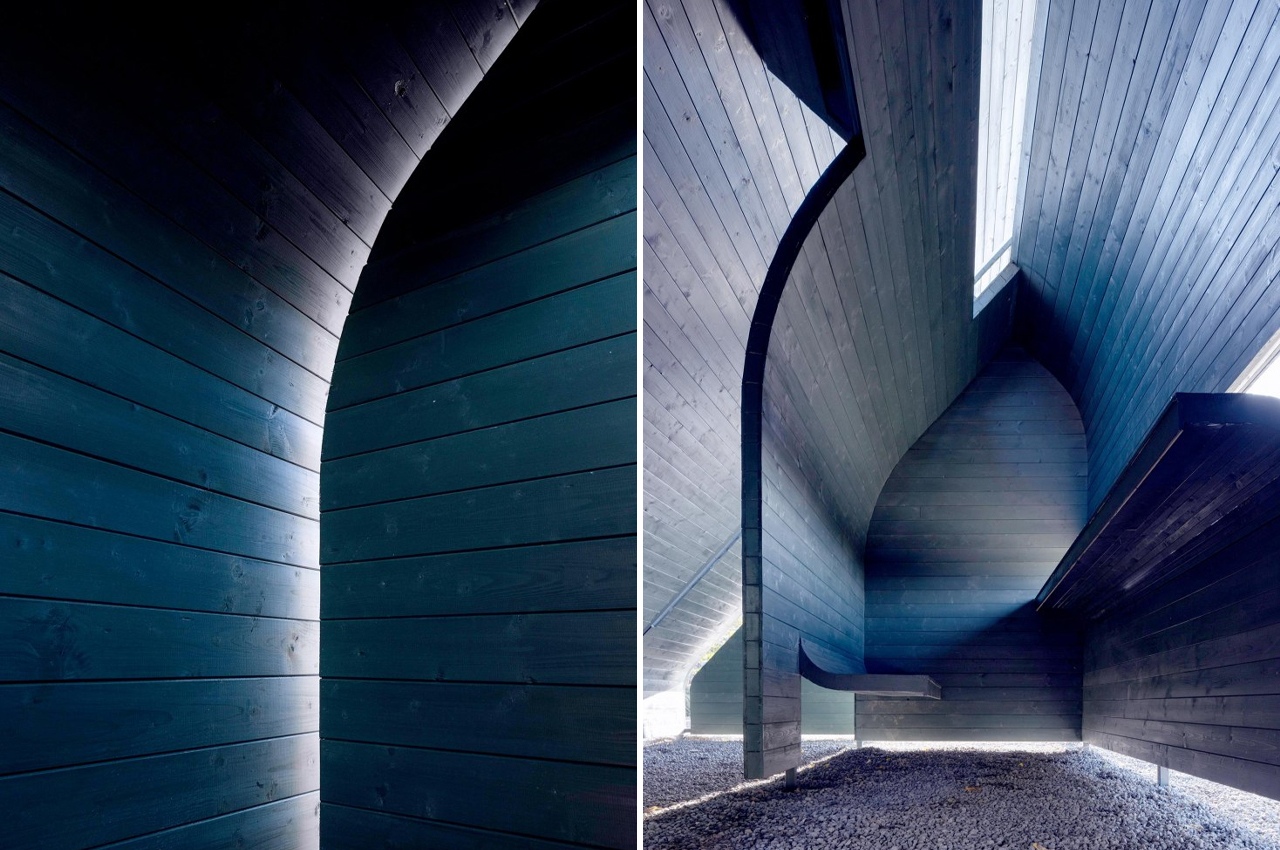
Finally, Behaviorology considers “various elements in the natural environment was studied and explored. Breeze, sunshine, the sound of waves, drizzle, sweet osmanthus fragrance, affecting feelings, perceptions, touch, hearing, visual elements, are the materials of our design.”
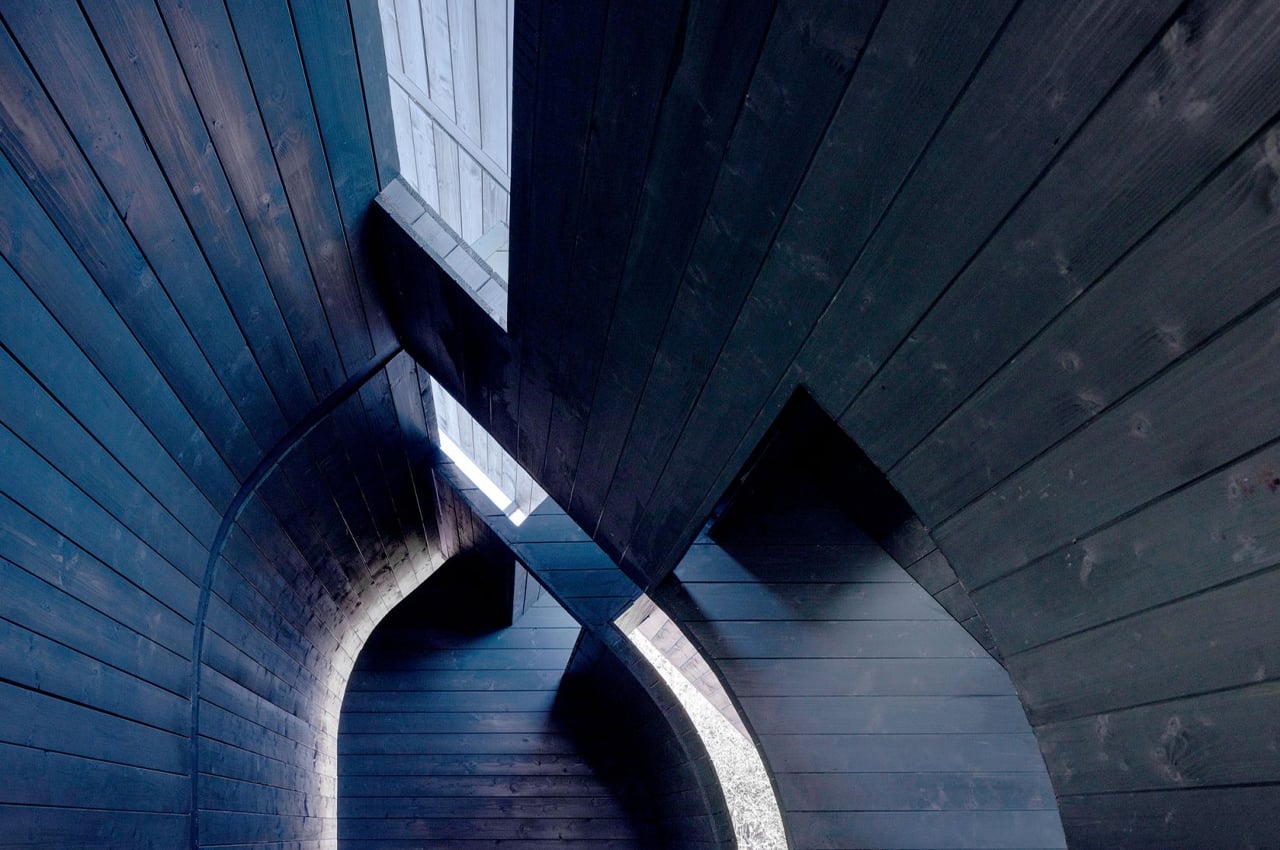

The Wood Pavilion #1 was essentially designed to cater to the bare essentials of human behavior. Stripped away from technology and smart features, the Wood Pavilion #1 invites humans to indulge in their most natural instincts and tendencies. Each aspect, from the windows to the sitting benches, is carefully crafted and situated to create a dialogue between space and time.
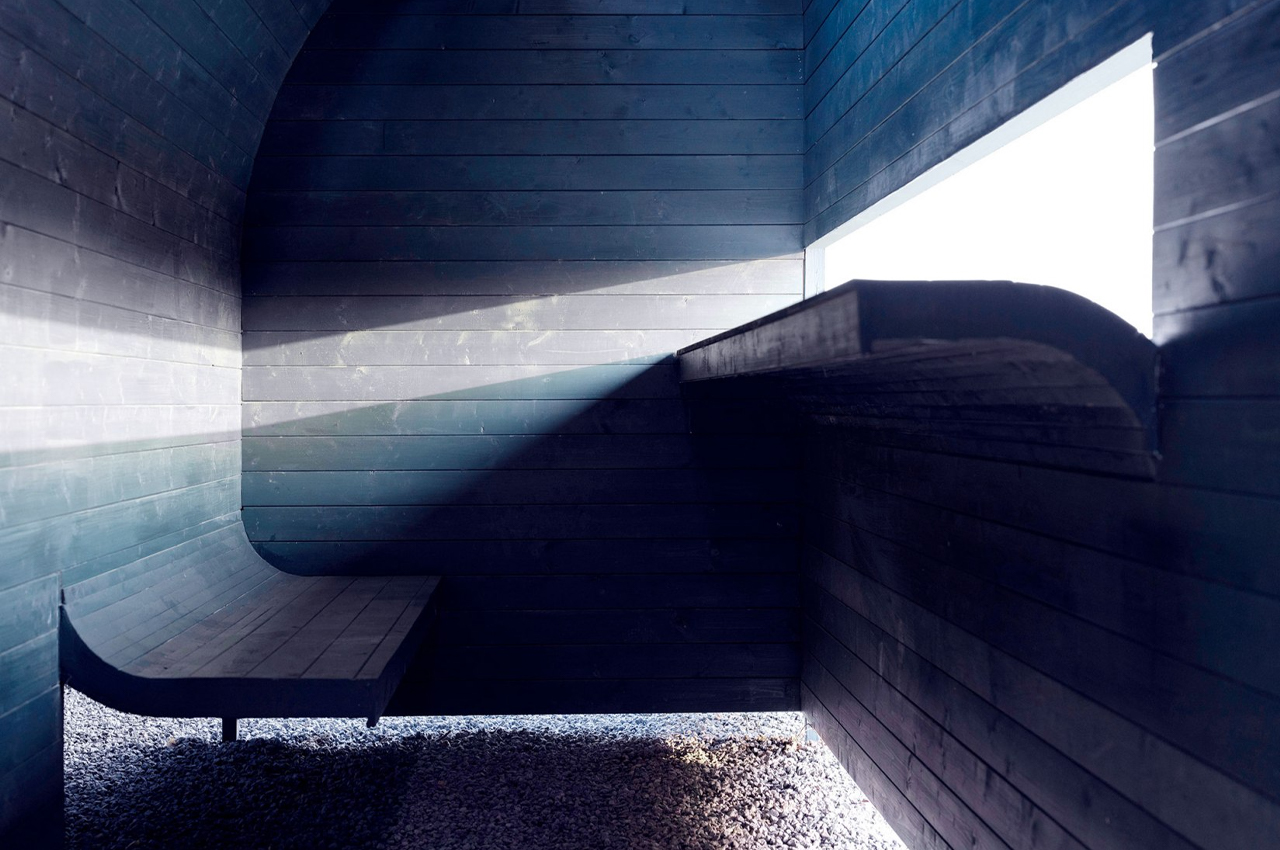
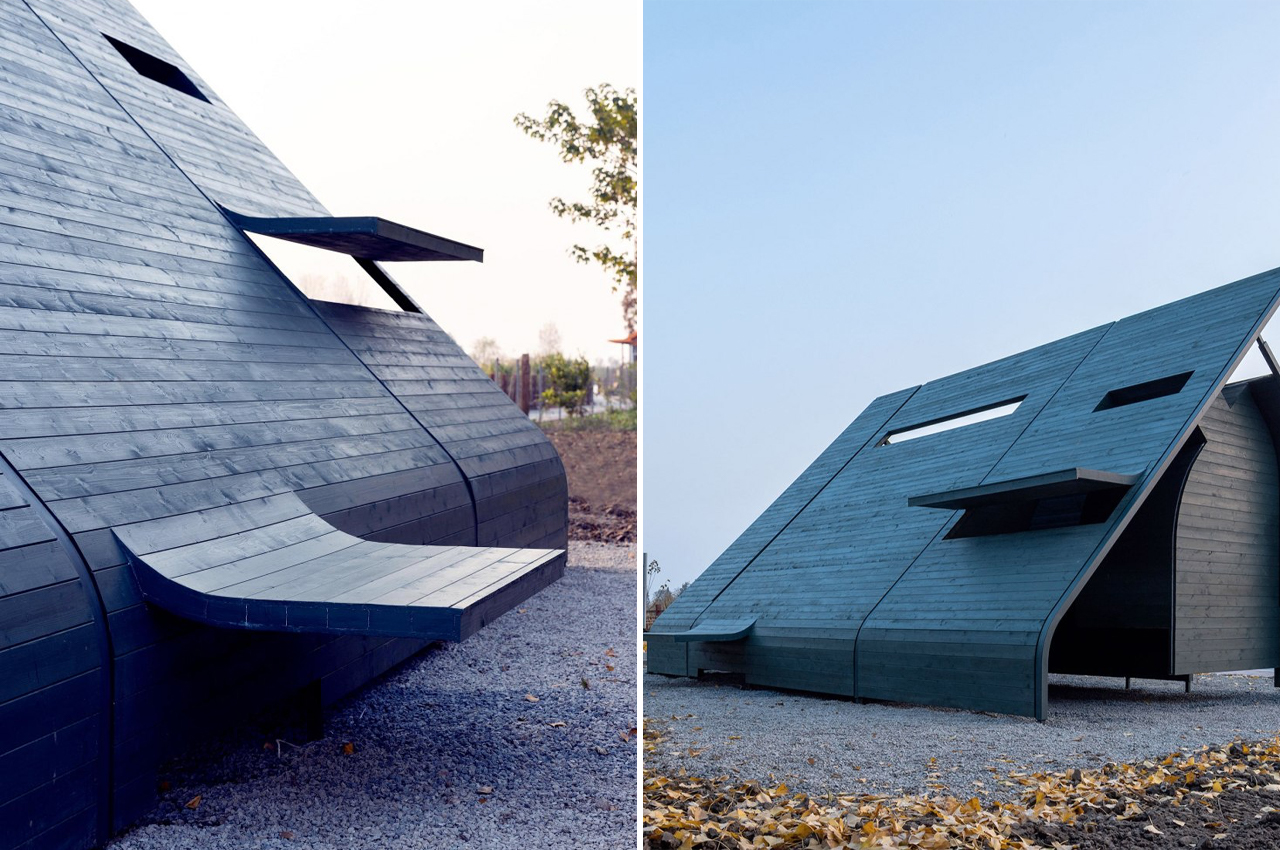
Vista points are located in the most appropriate spots to capture the rising of the sun, and another presents the sunset. Cavities in the exterior facade create interior sound chambers to echo the sounds of the sea breeze, cicadas singing, and frogs chirping.
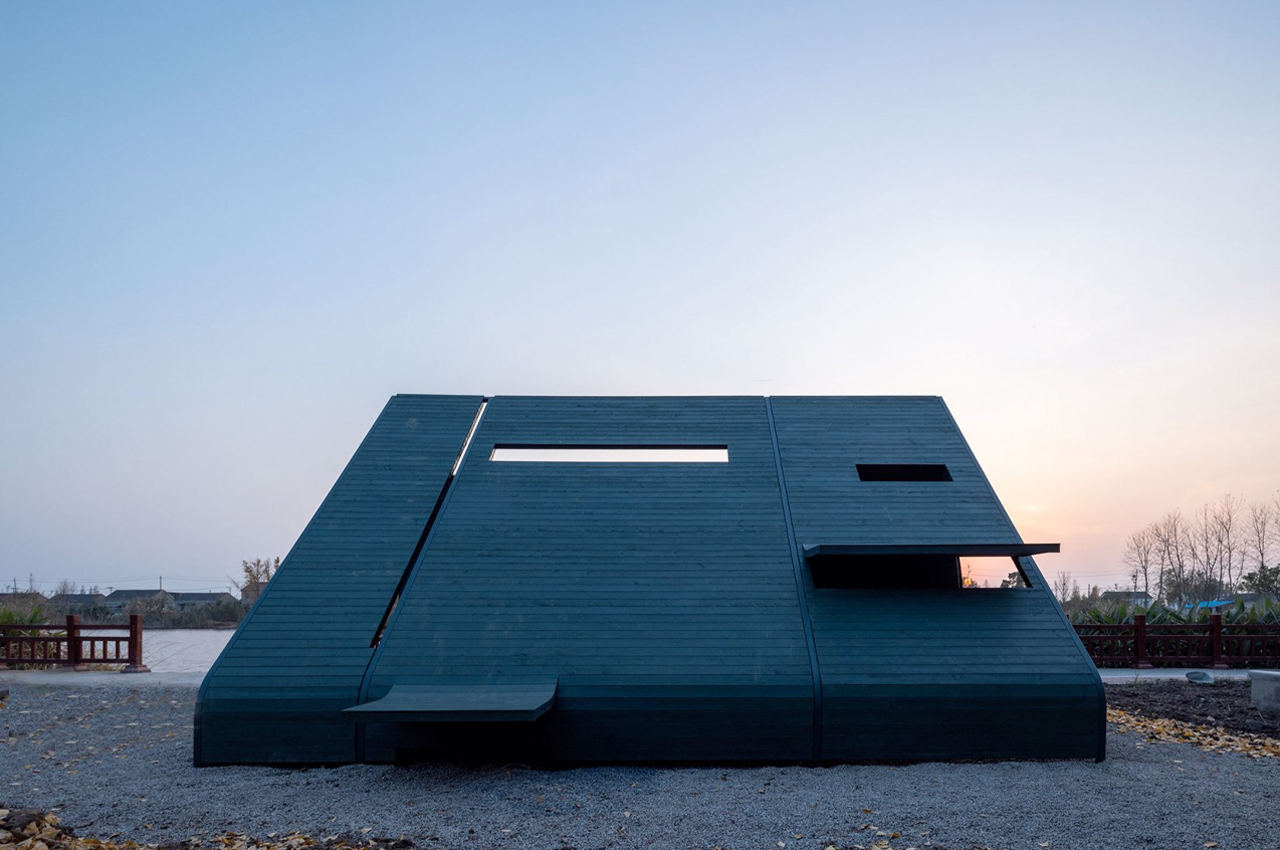
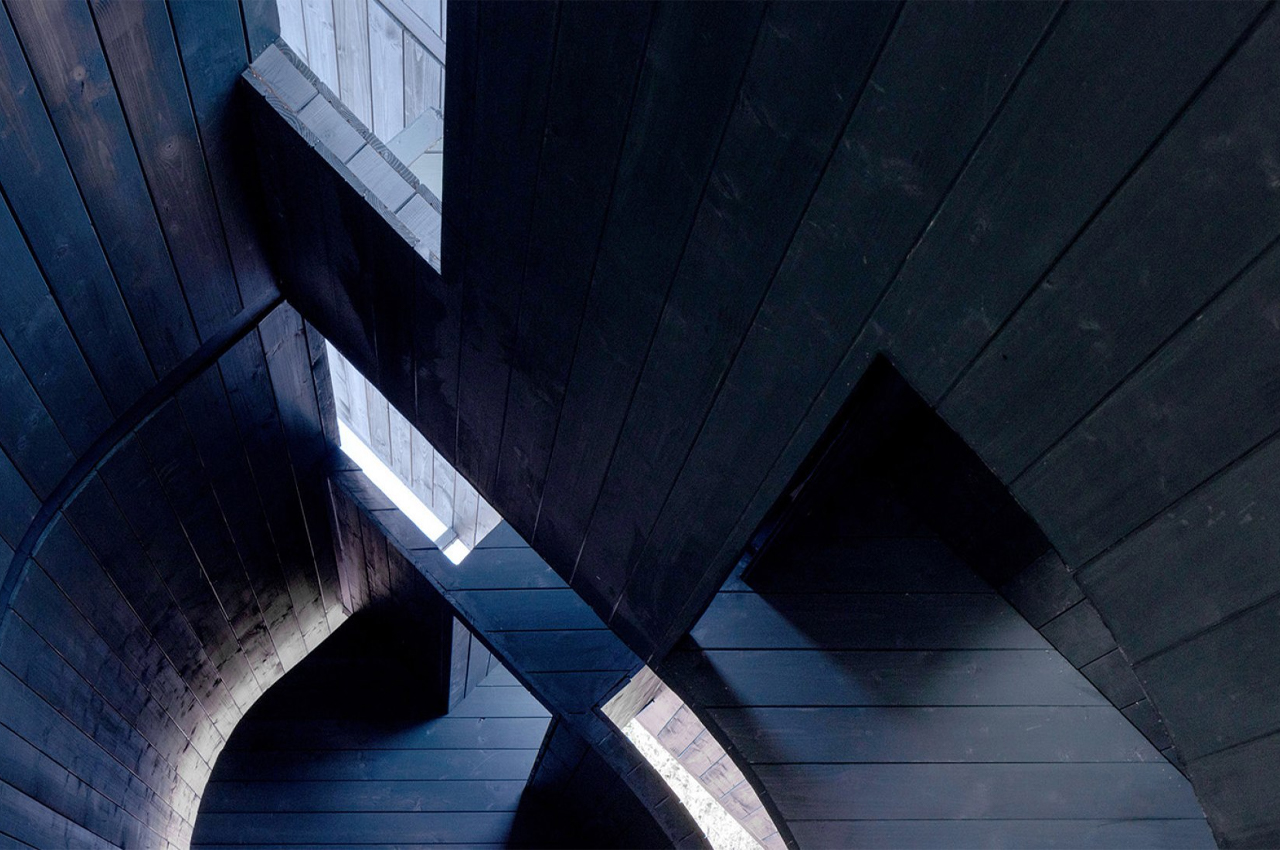
Constructed after a devoted period of researching human behavior and movement in regards to space, the Wood Pavilion #1 forms the ideal center for “sitting, squatting, lying down, meditating, listening, peeping, wandering, overlooking, and even staring.” This, Lin Architecture note, “is the form of space.”
Designer Lin Architecture
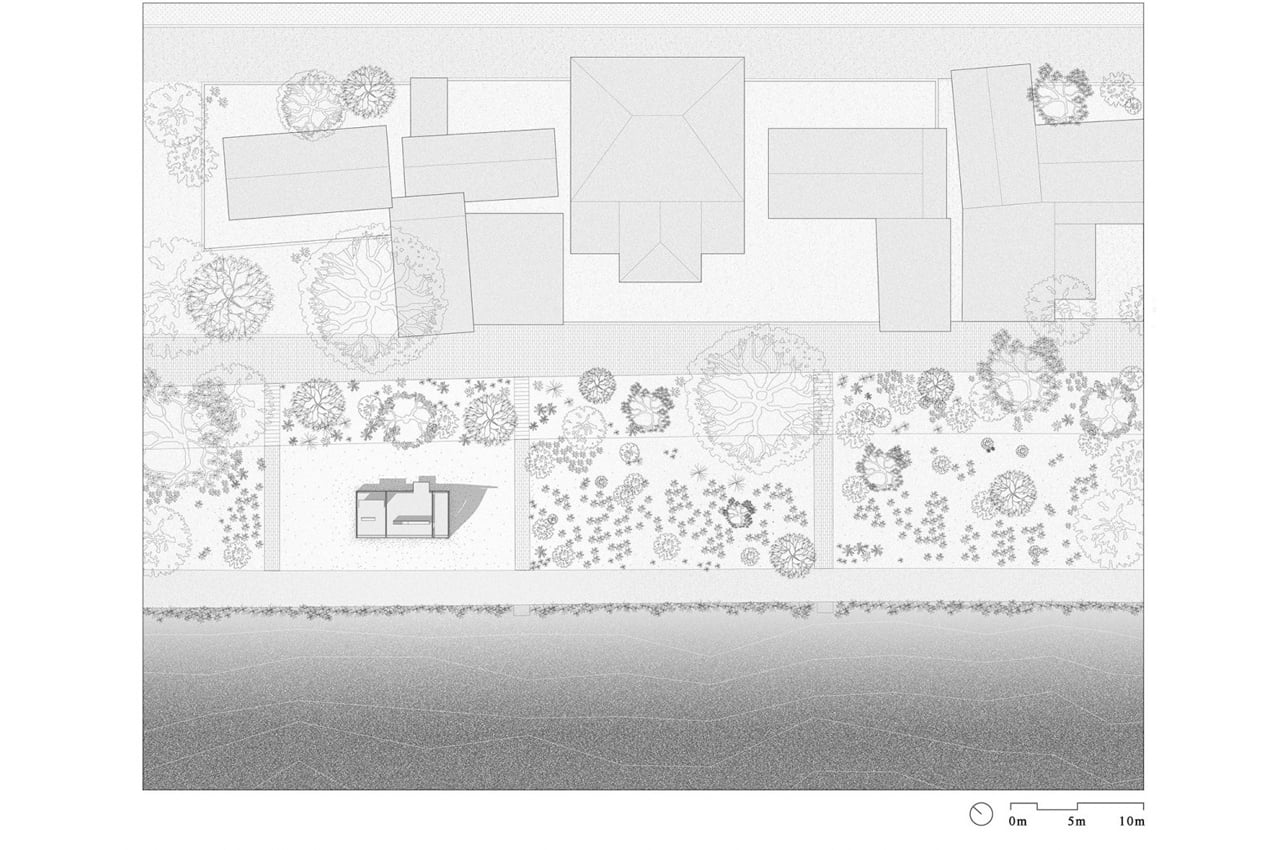
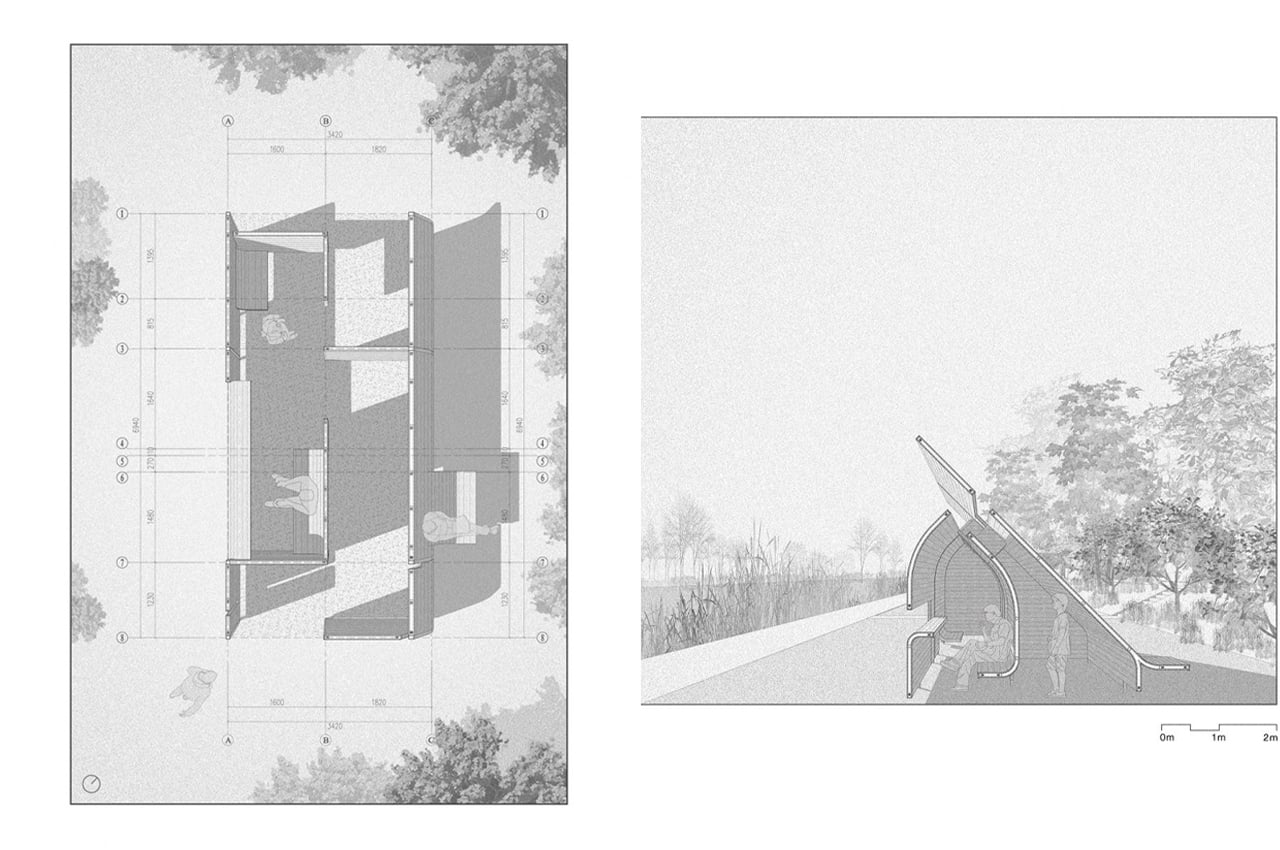
Shawn McNulty-Kowal
If you liked the article, do not forget to share it with your friends. Follow us on Google News too, click on the star and choose us from your favorites.
For forums sites go to Forum.BuradaBiliyorum.Com
If you want to read more like this article, you can visit our Technology category.




