#Inspired by traditional Korean hanok homes, this family home smoothly integrates indoor and outdoor spaces
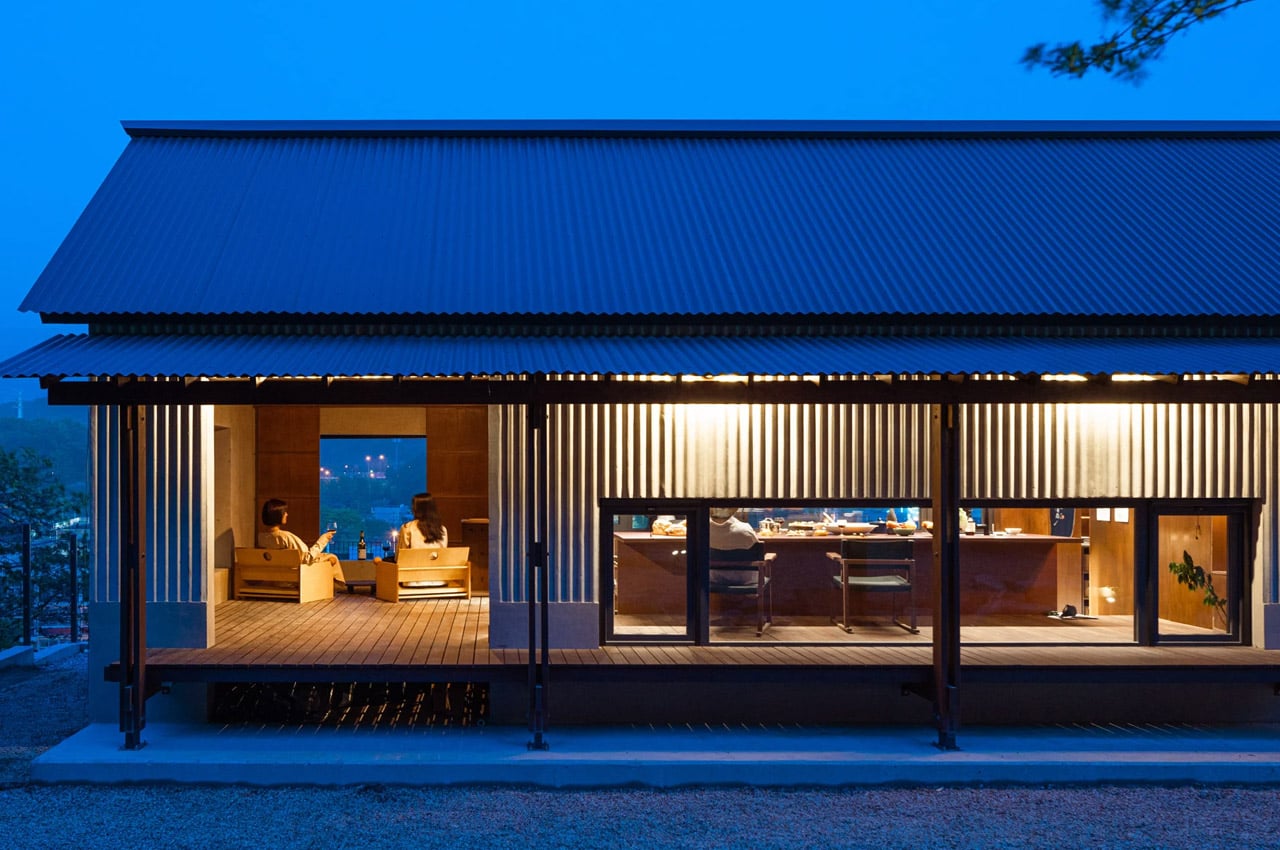
Table of Contents
“Inspired by traditional Korean hanok homes, this family home smoothly integrates indoor and outdoor spaces”

Nestled in Bugok, Changnyeong County is a beautiful family home inspired by the traditional hanok homes found in South Korea. Designed by TRU Architects, the Bugok Friday House was built as a weekend retreat in the countryside for the family. The architects have managed to integrate outdoor spaces smoothly and effortlessly into the blueprint of the home, creating a harmonious indoor-outdoor connection.
Designer: TRU Architects
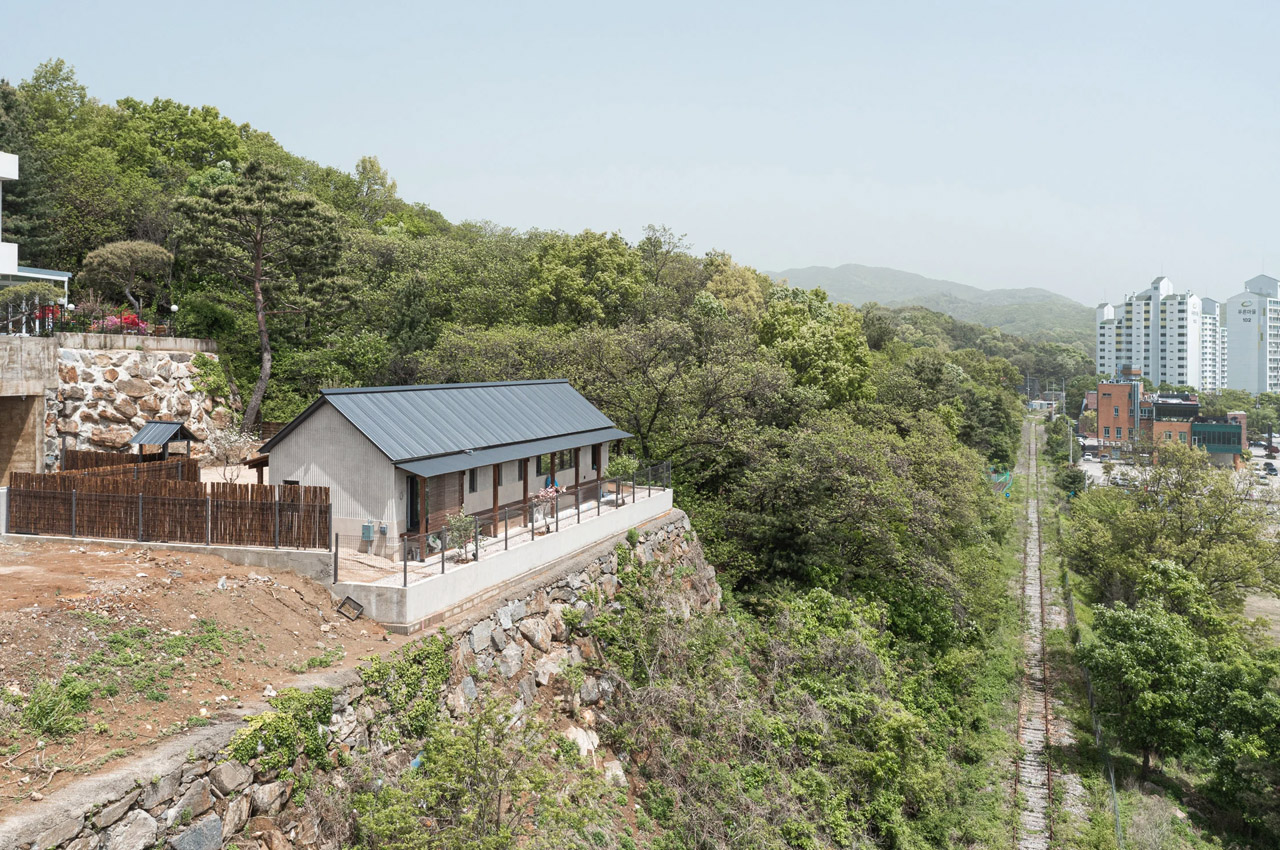
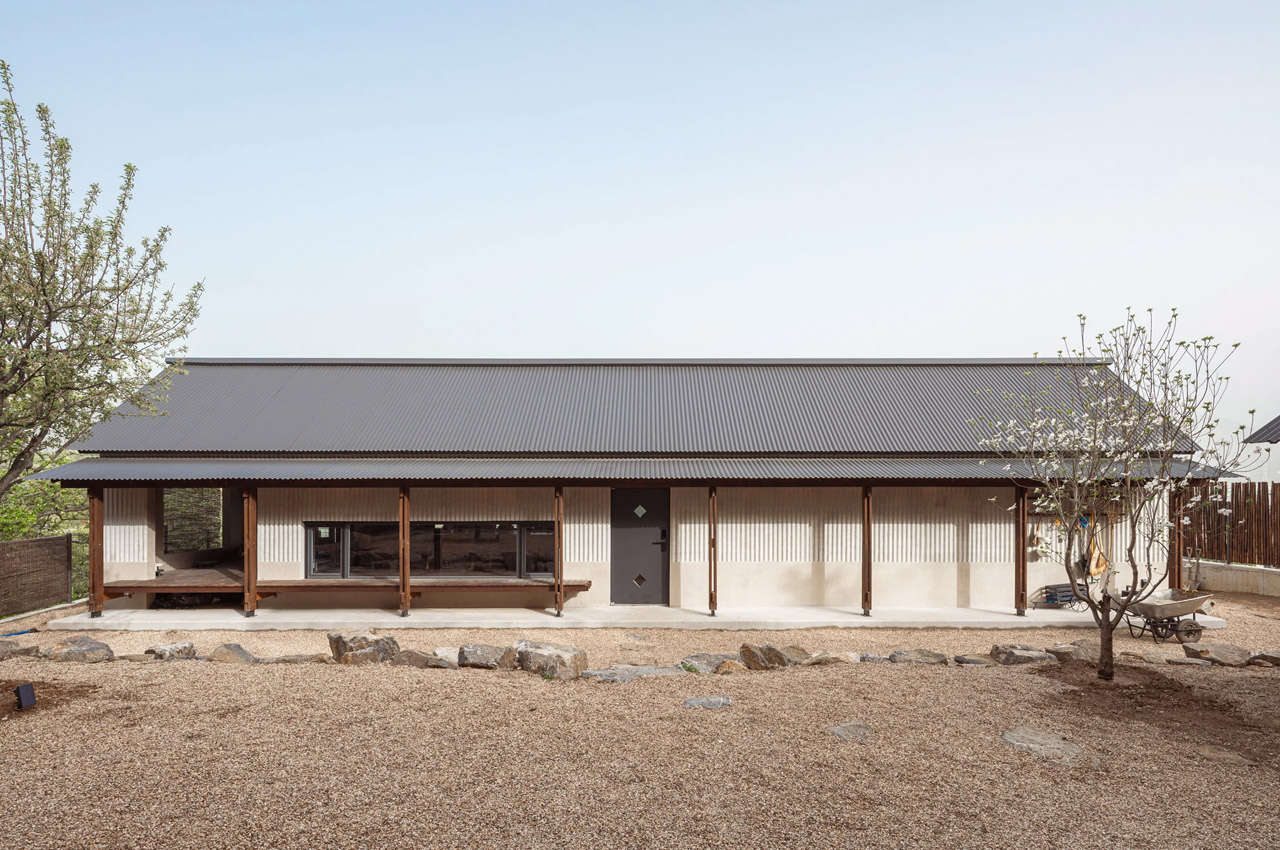
The Bugok Friday House features a living room, dining room, kitchen, bedroom, and bathroom. All the rooms have been arranged in a neat single row so that the residents are provided with views of the stunning scenery from each one of them. The home has been deeply influenced by the traditional Korean hanok homes – which is evident in its pitched roof, and elongated eaves. Built from corrugated steel, the roof is quite impressive and instantly draws attention. It is supported by columns, ensuring that the home is protected from heat and direct sunlight during summer. The structure has also been elevated, allowing a cool breeze to enter it through the floor. The house is enveloped by a wooden deck which is reminiscent of ‘toen-maru’ – traditional covered balconies. This deck is connected to a semi-outdoor room, which is inspired by daechong-maru, a type of room found in hanok homes.
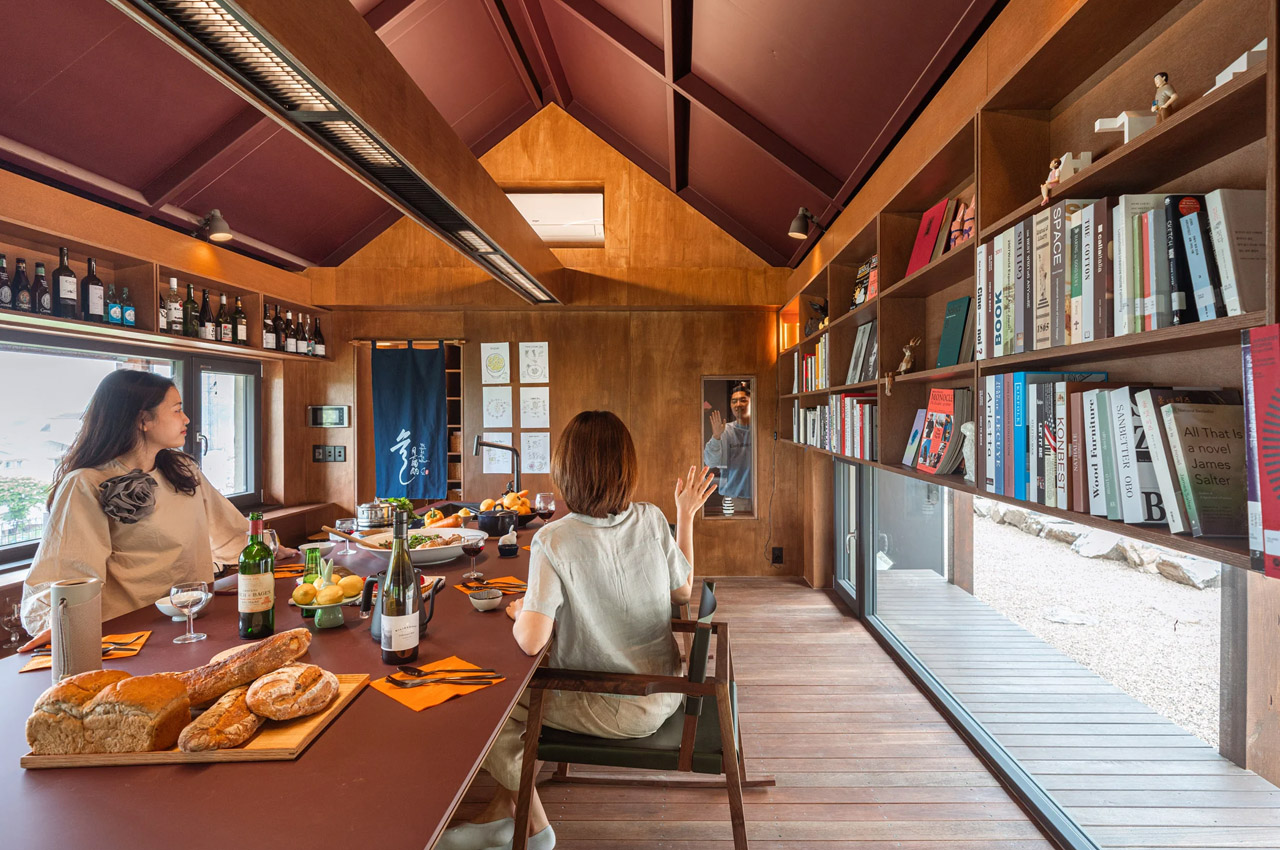
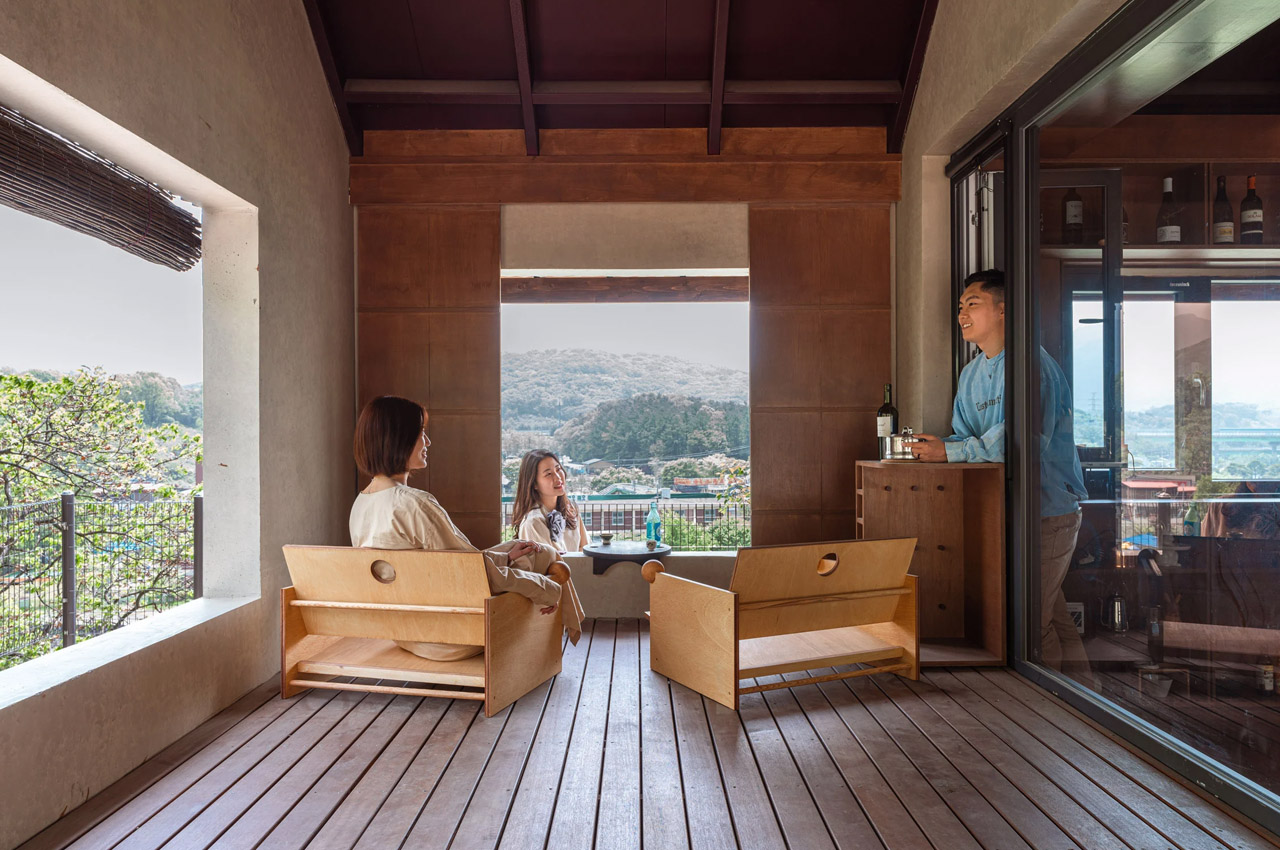
When you enter the home, you are welcomed by an entrance hall. The living area has been placed on one side of the hall, while the bathroom, bedroom, and storage space have been positioned on the other end. The main living and dining space have been equipped with a level change on either side of the central island unit so that individuals on both sides can interact and converse with each other at eye level.
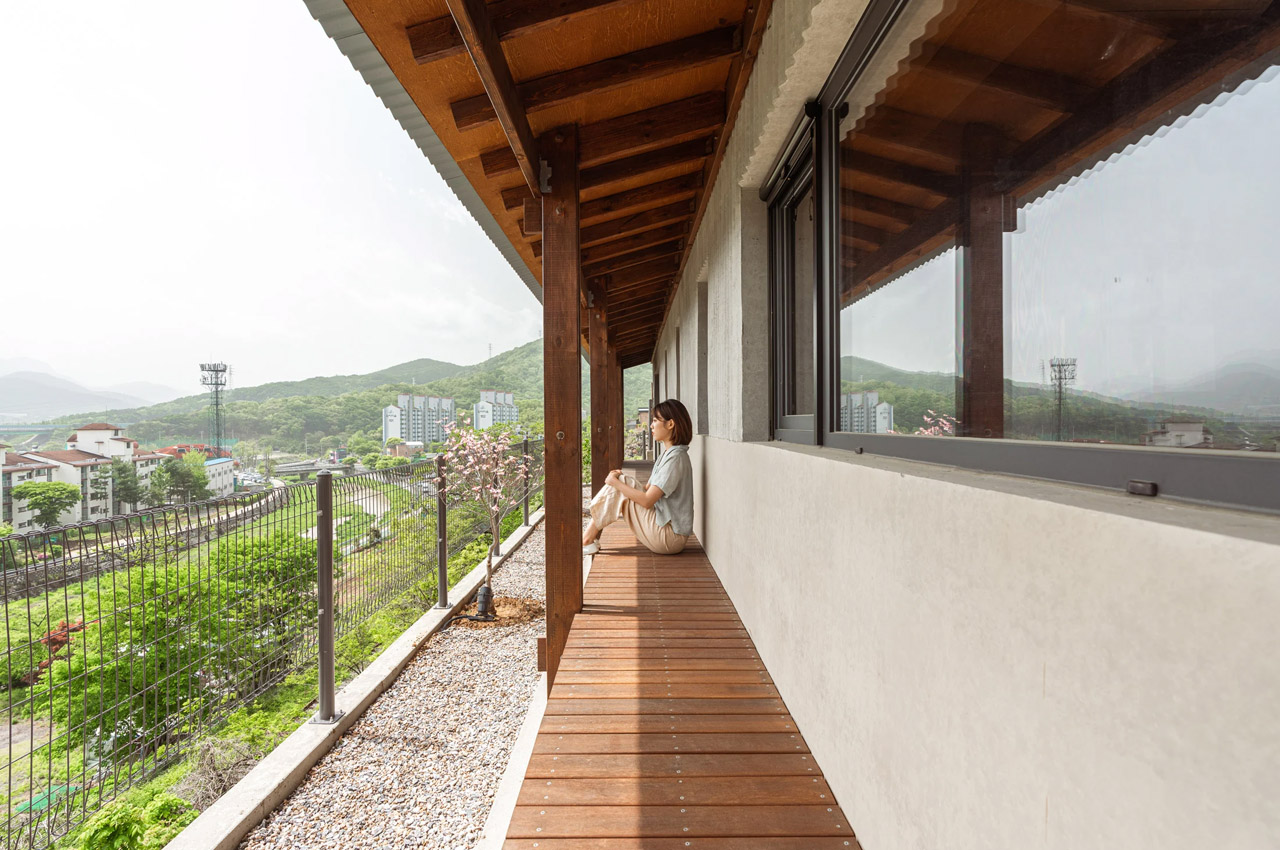
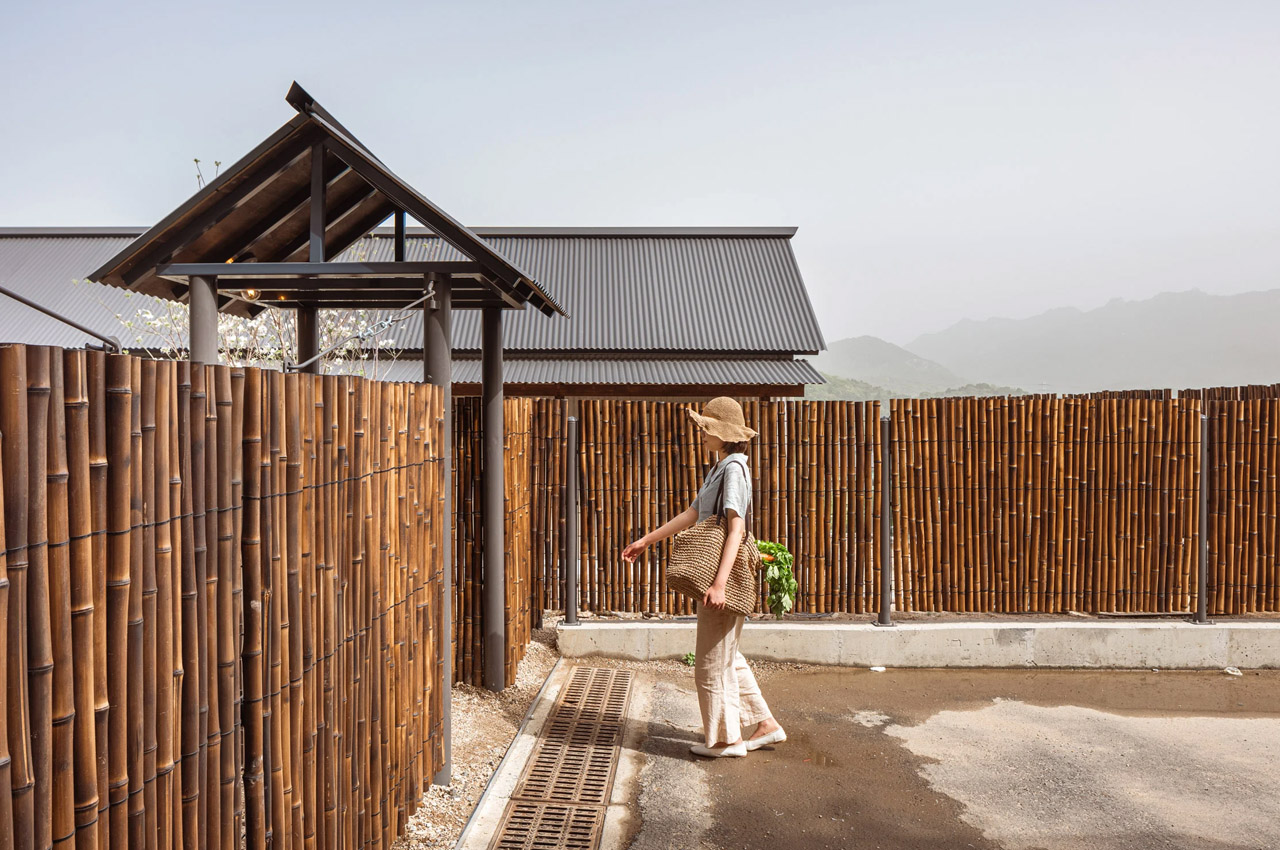
“Our goal was to design a house where they could enjoy both indoor and outdoor views of the stunning mountains and a quiet village,” TRU Architects said.
As mentioned earlier, TRU Architects did a fantastic job of incorporating outdoor spaces into the home as well. In fact, 23 meters of the building includes outdoor spaces, while the whole building itself occupies 80 meters. These numerous outdoor spaces function as shaded sections for the family to rest, unwind and spend some quality time in.
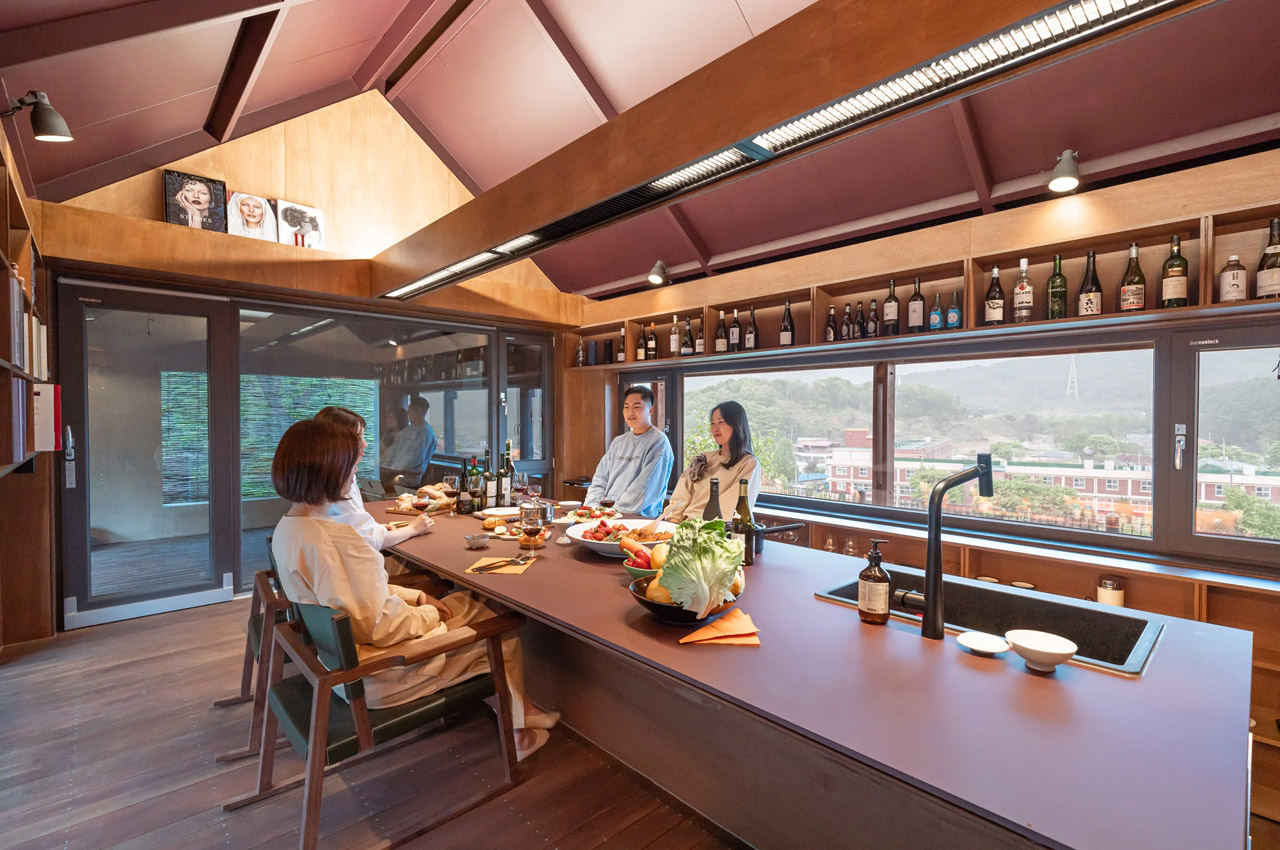
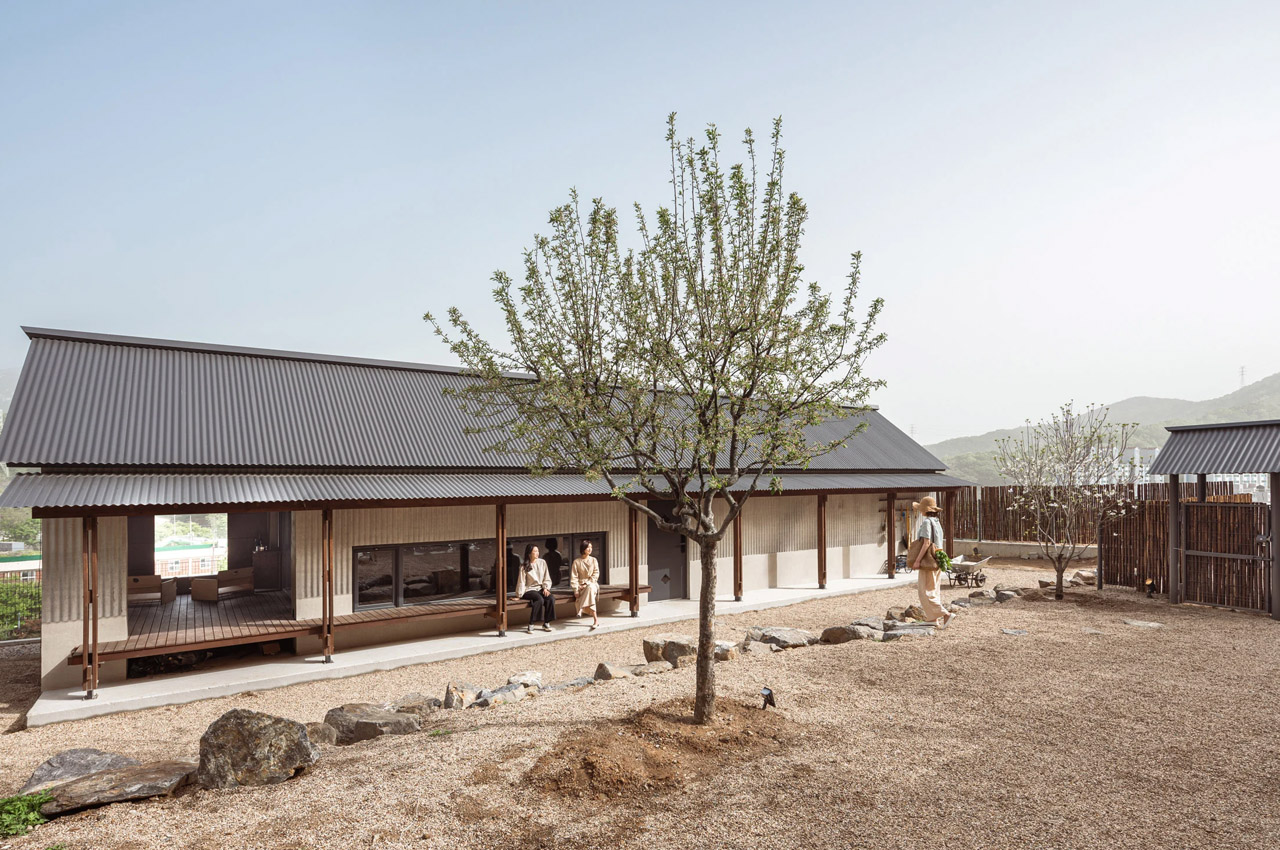
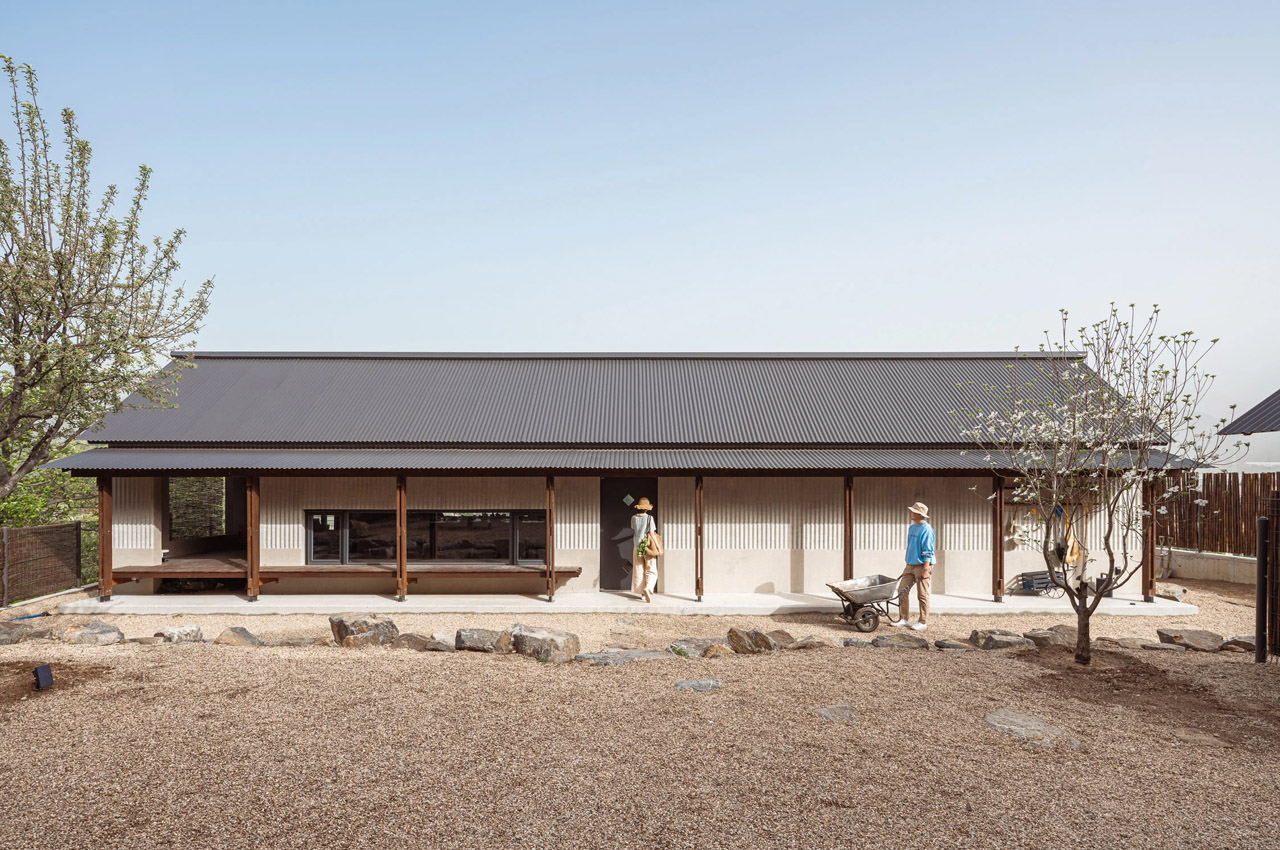
Srishti Mitra
If you liked the article, do not forget to share it with your friends. Follow us on Google News too, click on the star and choose us from your favorites.
For forums sites go to Forum.BuradaBiliyorum.Com
If you want to read more like this article, you can visit our Technology category.




