#‘Not So Tiny’ Tiny Home Offers A Peak Cottagecore Aesthetic On The Road
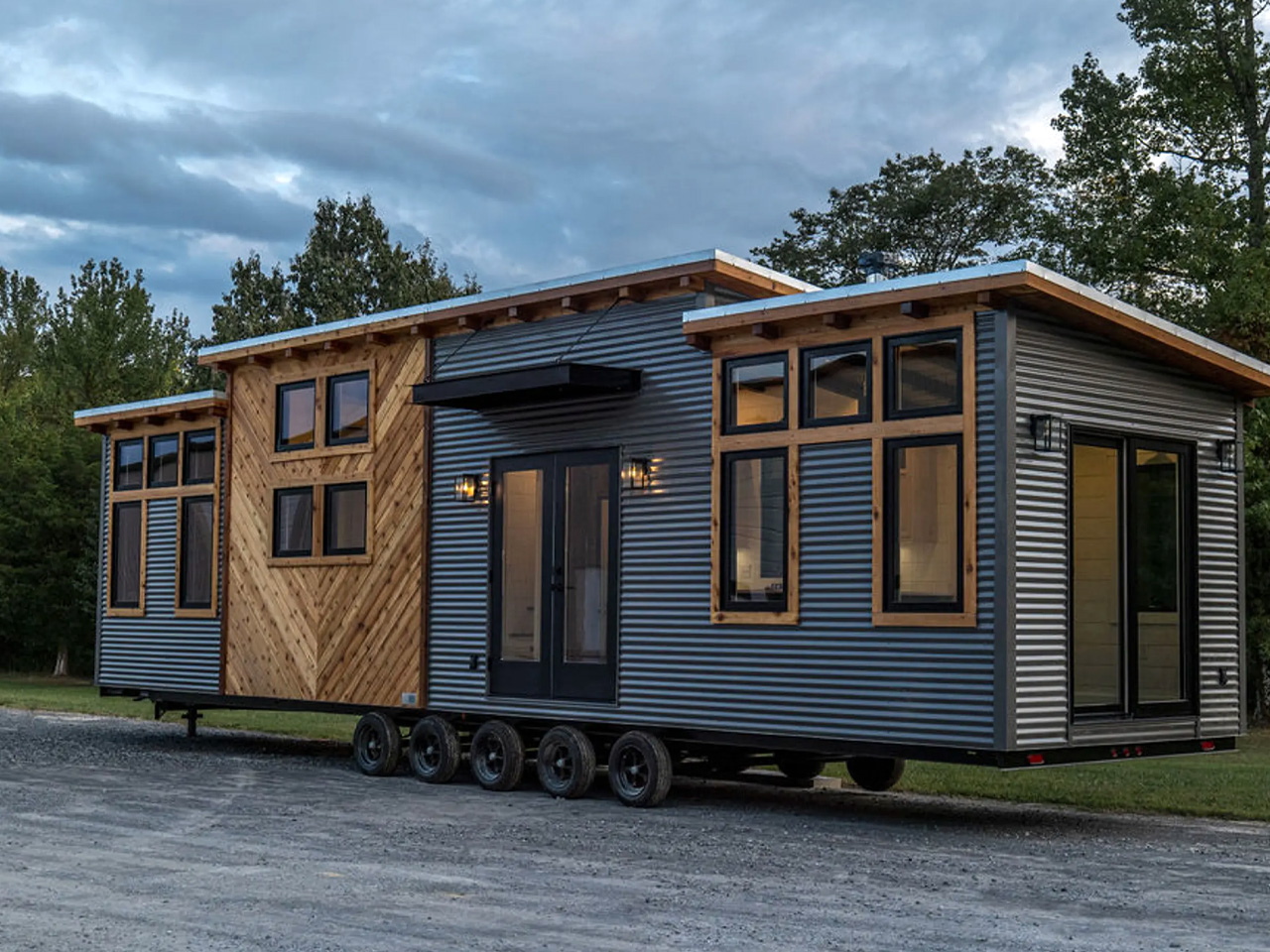

Designed by Alabama’s TimberCraft Tiny Homes, the Big Sky is a rustic not-so-tiny tiny home with a spacious interior that can sleep four people. Timbercraft Tiny Homes are known for their luxurious cottage-like models, and the Big Sky lives up to their reputation. It is based on a quaint-axle trailer and features a length of 41.4 feet.
It is on the larger spectrum. The home is based on the firm’s Denali model, but a few western Montana architecture-inspired changes were made. The exterior of the home features a western cedar finish, and a horizontal metal siding, topped with a metal roof.
Designer: TimberCraft Tiny Homes
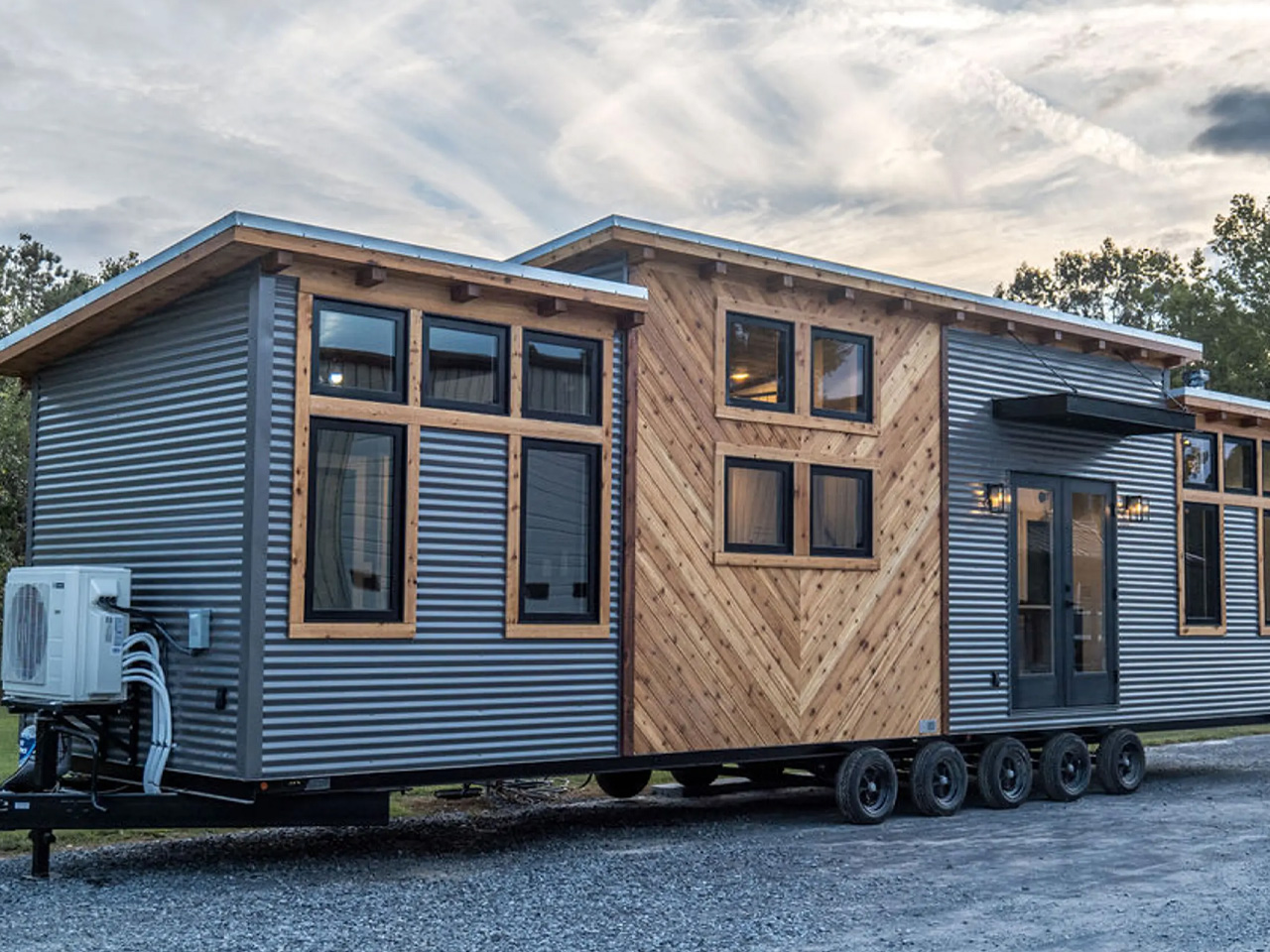

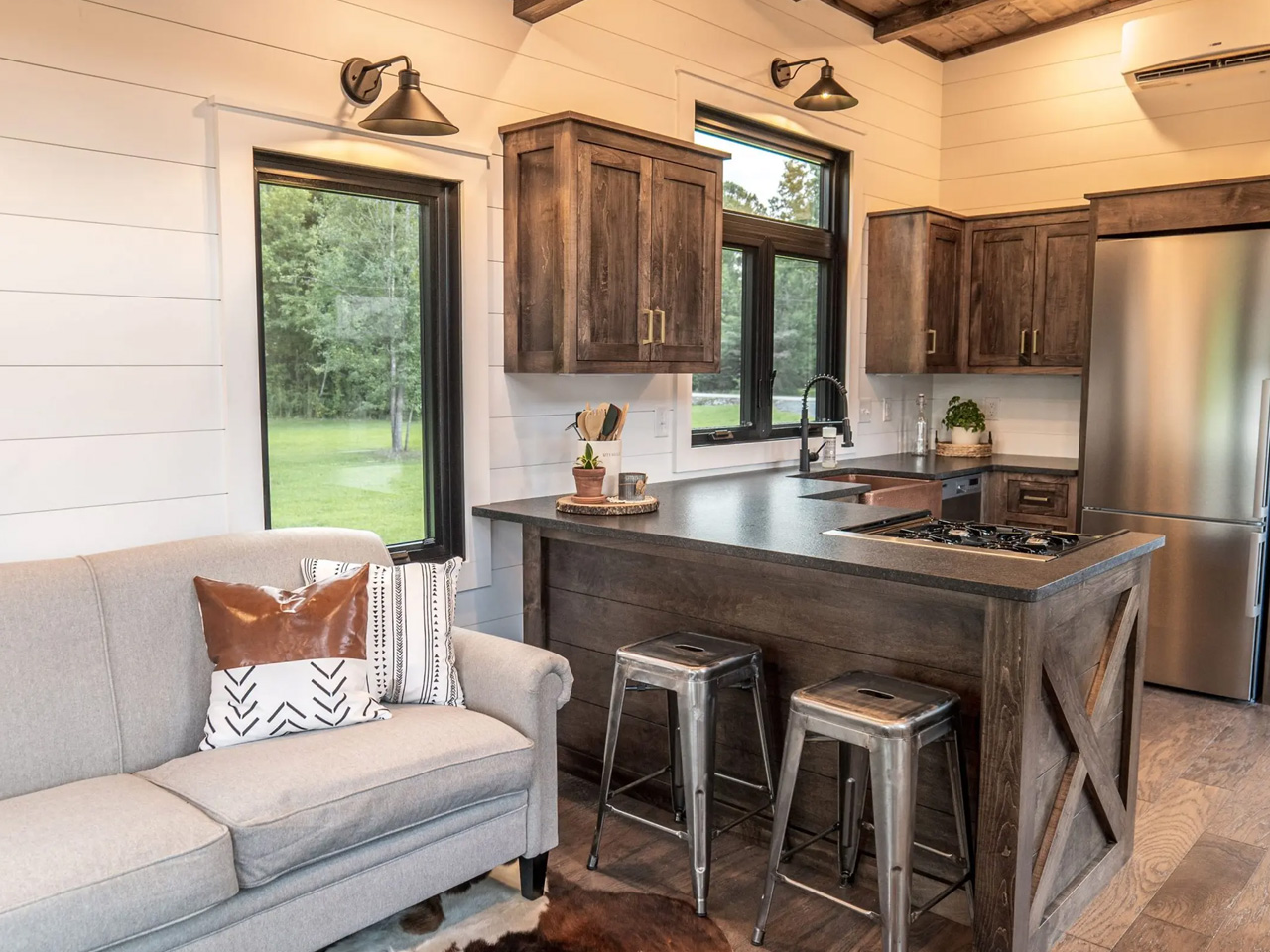

The interior occupies 399 sq ft and is equipped with shiplap walls, hardwood floors, and a tongue and groove ceiling. The main entrance leads to an L-shaped kitchen, which includes a breakfast bar for two people, an oven, a propane-powered four-burner stove, a fridge/freezer, a dishwasher, a hammered copper sink, and plenty of cabinetry. The living room is closely located, and is quite spacious owing to a high ceiling and generous glazing. This room contains a sofa, and optional French doors that lead to the outside. A porch area can be installed if needed.
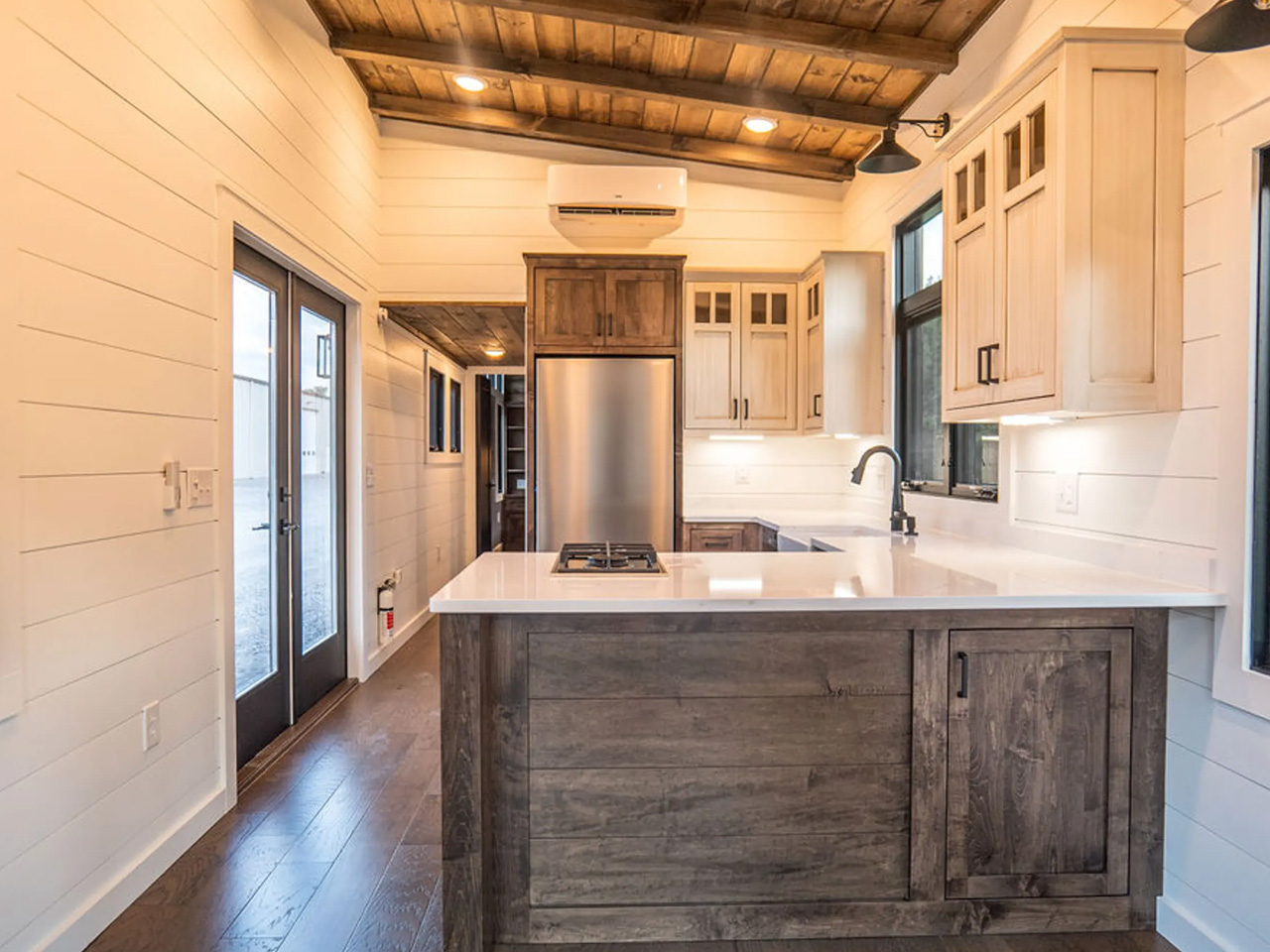

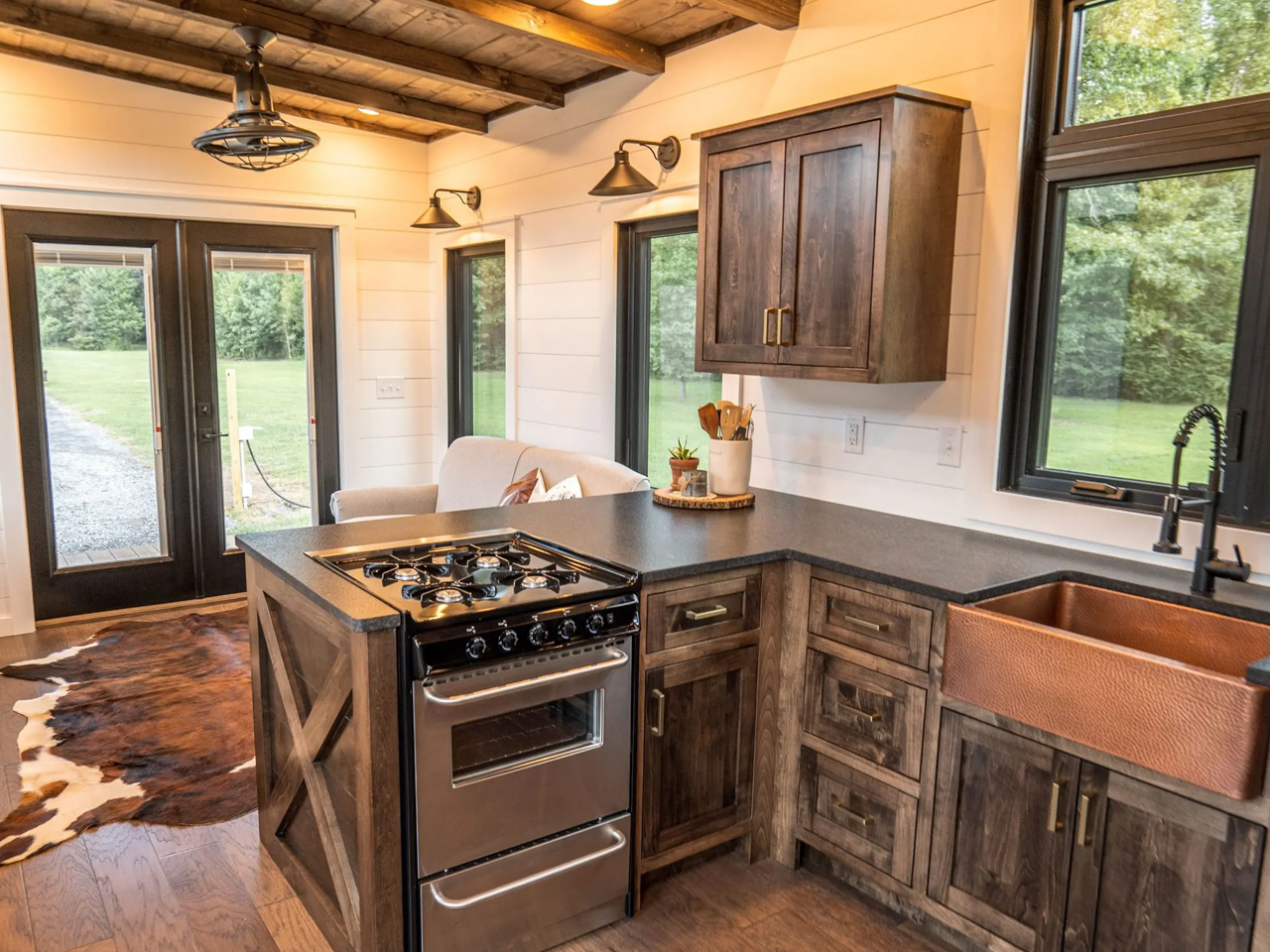

The kitchen in this tiny home leads to a hallway, which in turn connects to a bathroom. The bathroom contains a shower with subway tiles, a vanity sink, a flushing toilet, and a stacked washing machine and dryer. The opposite end of the house includes the master bedroom. Since, it is a downstairs bedroom, it has plenty of headroom to stand upright. It includes a king-size bed with integrated storage space, a spacious closet, and a stained black feature wall.
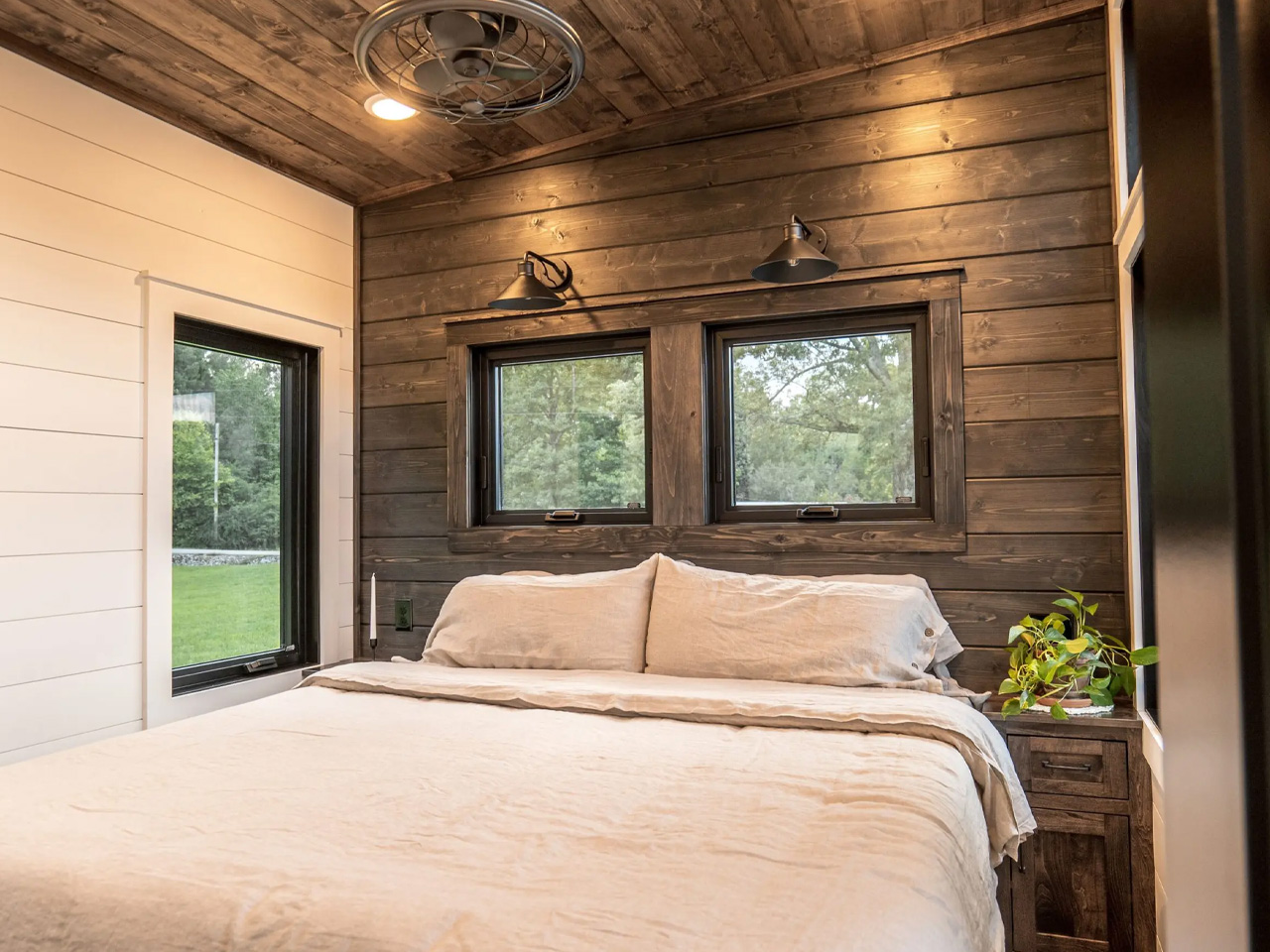

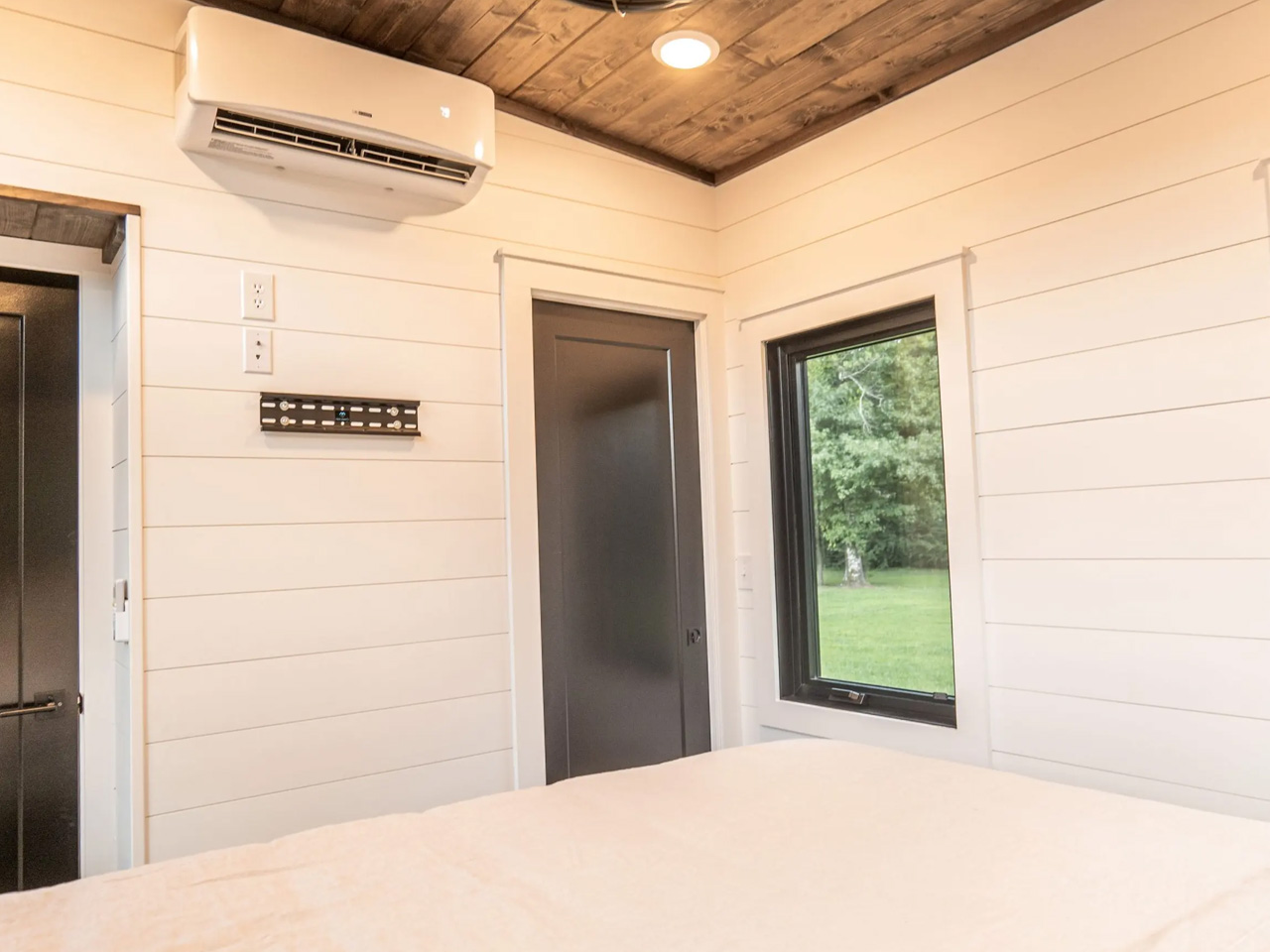

You can install a second loft bedroom in the home if needed. This can be accessed via a staircase from the hallway that is linked to the master bedroom. The second bedroom is a conventional loft-style room as found in most tiny homes. It features a low ceiling, and can sleep one or two people.
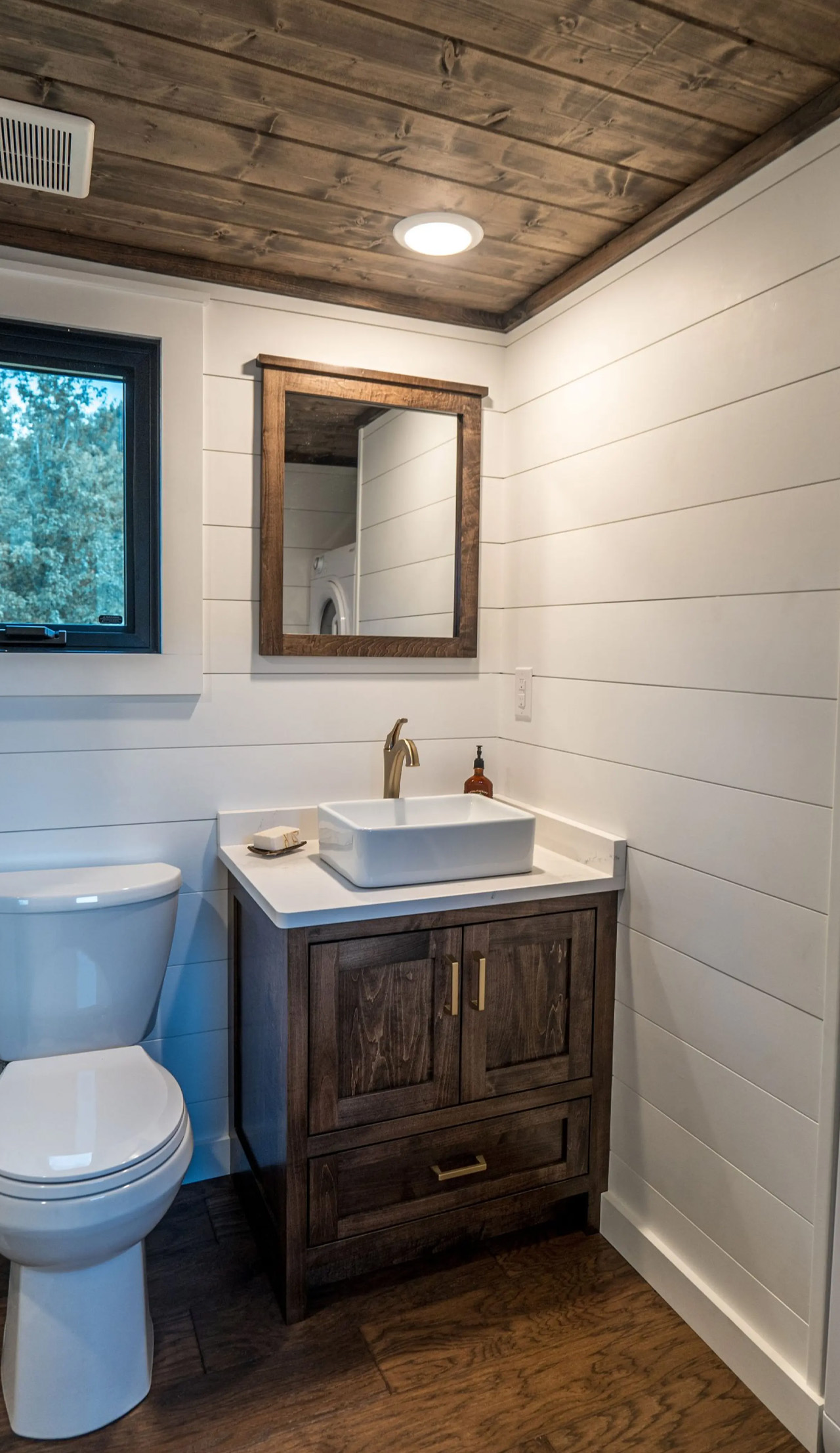

Srishti Mitra
If you liked the article, do not forget to share it with your friends. Follow us on Google News too, click on the star and choose us from your favorites.
If you want to read more like this article, you can visit our Technology category.



