#The SF-FR House Is A Novel & Refreshing Approach To Micro-Living For A Modern Blended Family
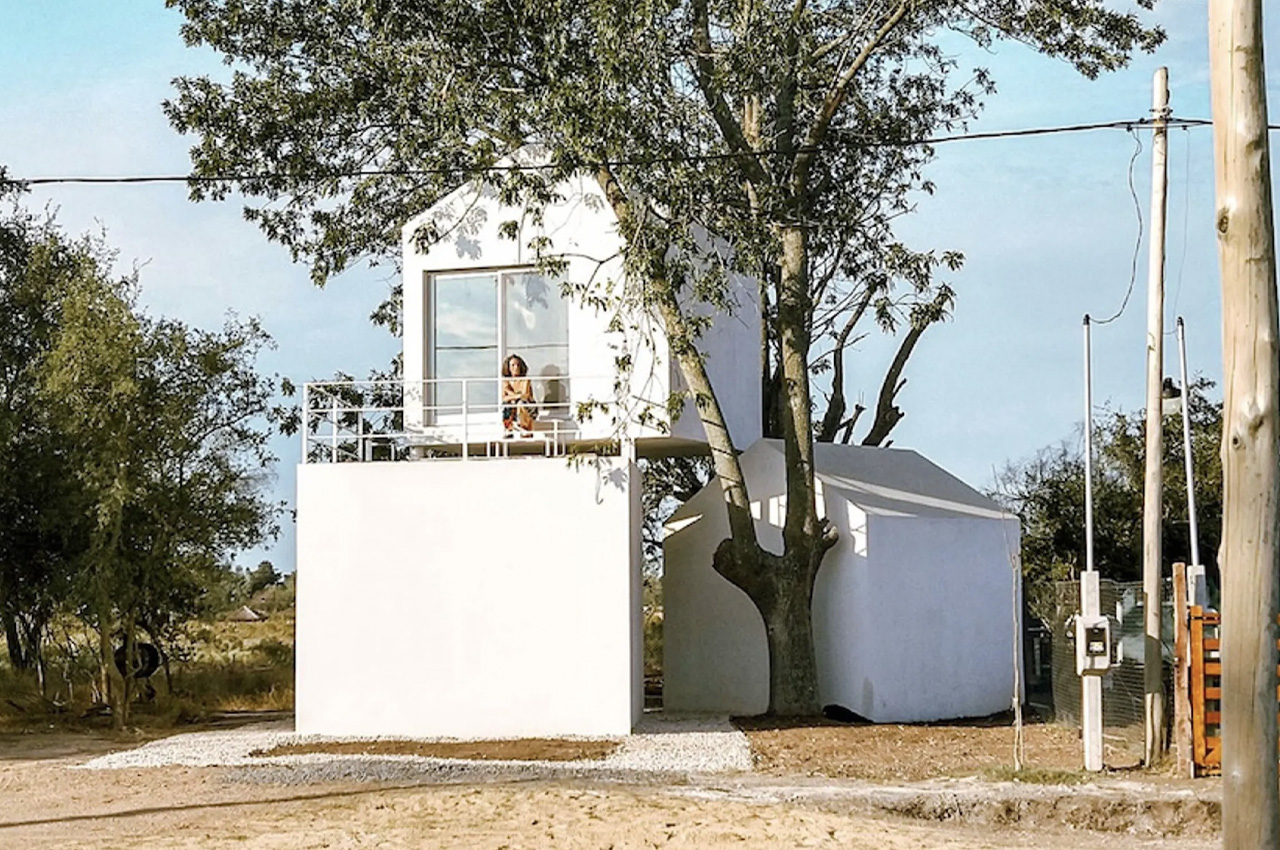

Designed by Argentinian architect Mariano Ravenna, this unique tiny home includes a series of individual white concrete volumes. Dubbed the SF-FR House, the dynamic little house was customized according to the owner’s needs, since the family includes two adults with children from previous relationships. The aim was to create a comfortable environment where everyone feels at home, forming a refreshing manner in which individuals live together and interact with each other.
Designer: Mariano Ravenna


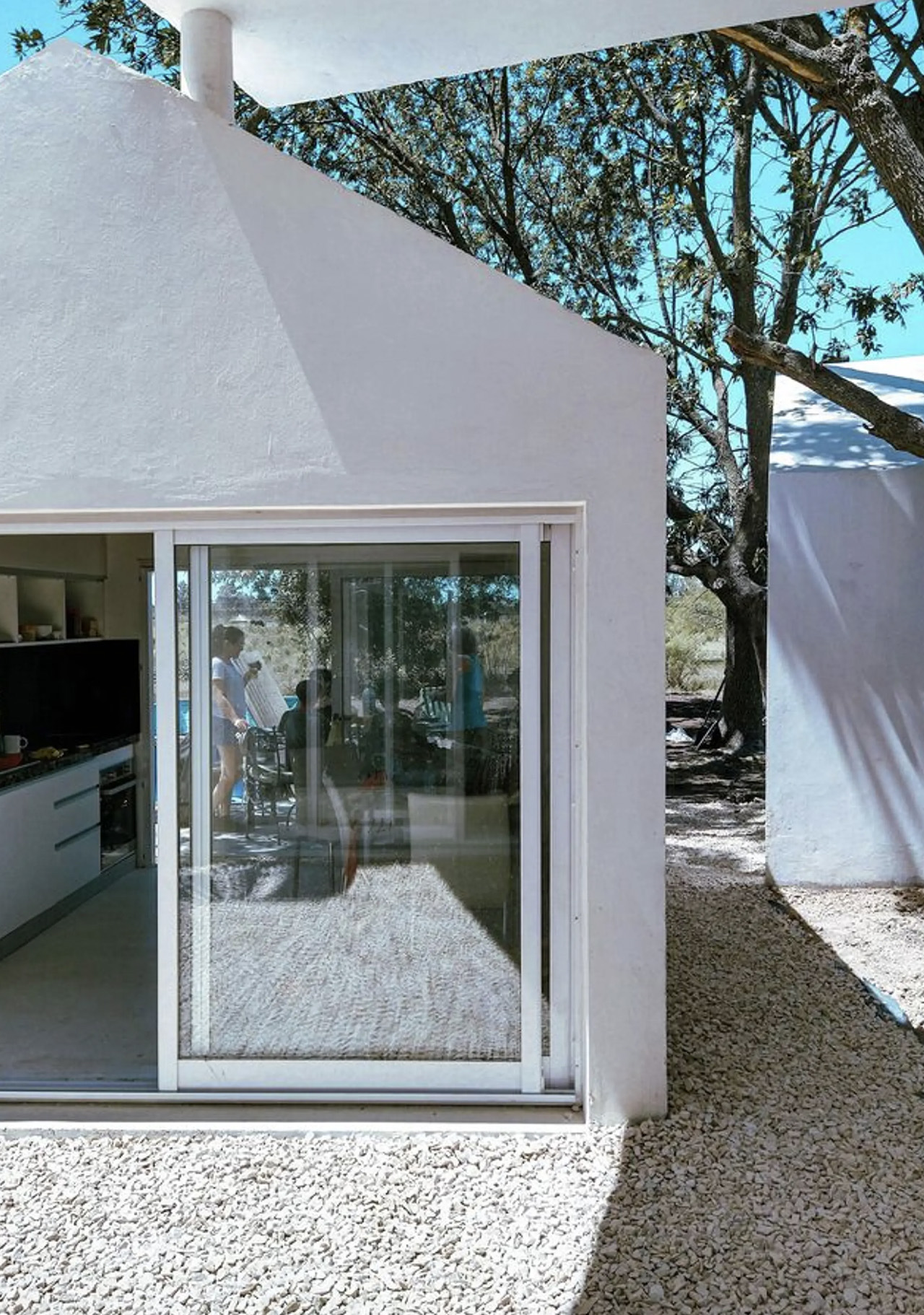

“The project proposes housing the different human dimensions and coming together in those common spaces that every home needs or in moving from one environment to another, with diverse routes that can lead to an encounter with the other or go in search of individuality,” said Mariano Ravenna. “And so different people can live together in the same physical space, choosing with whom, when, and how to be with the other.”
The SF-FR House is a pretty unique one since it comprises four separate cubic modules which are connected via a walkway and an exterior courtyard. The home has an interior space of 603 square feet, and it truly is a novel approach to micro-living. Space planning, material selection, and lighting solutions were paid close attention to, creating a home that is cohesive and comfortable.


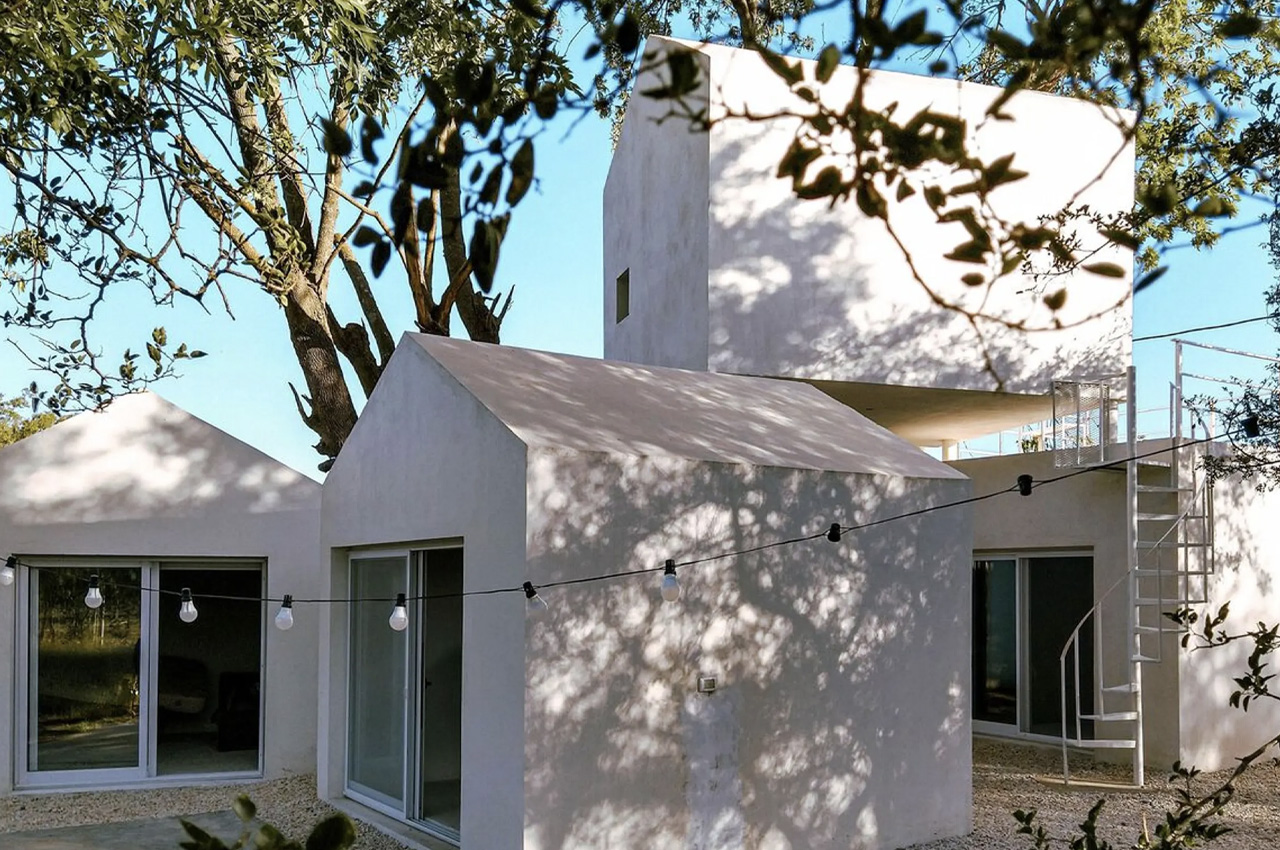

Three of the modules are placed on the ground floor in a circular formation. The fourth concrete module is placed atop these three modules, creating a geometrically fascinating form. The home is segregated into various zones with different uses. The first two modules serve as the living and dining room, and they lead to the surrounding courtyard. The third and fourth modules can be utilized as bedrooms and a bathroom. The raised structure can be entered through an exterior metal spiral staircase, and it is connected to an outdoor terrace that offers views across the valley.
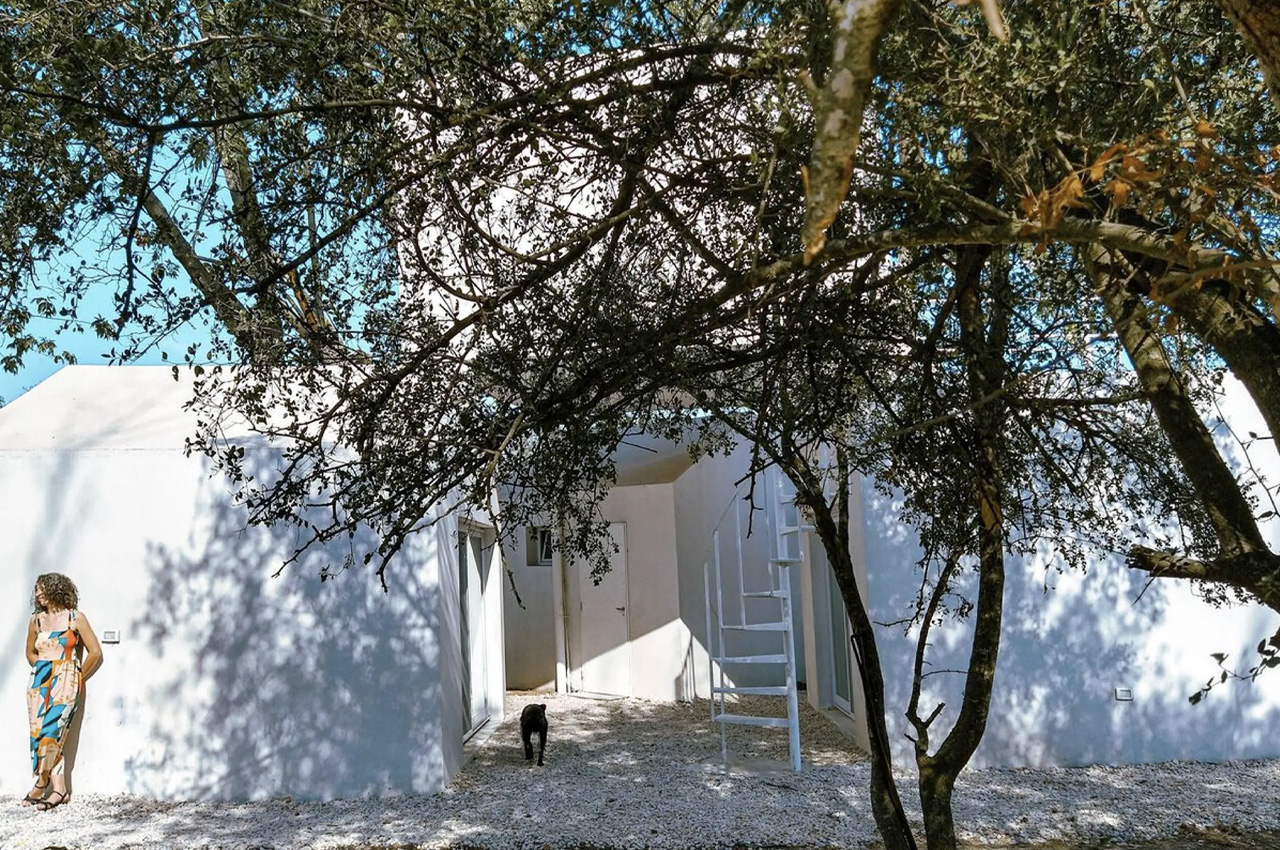

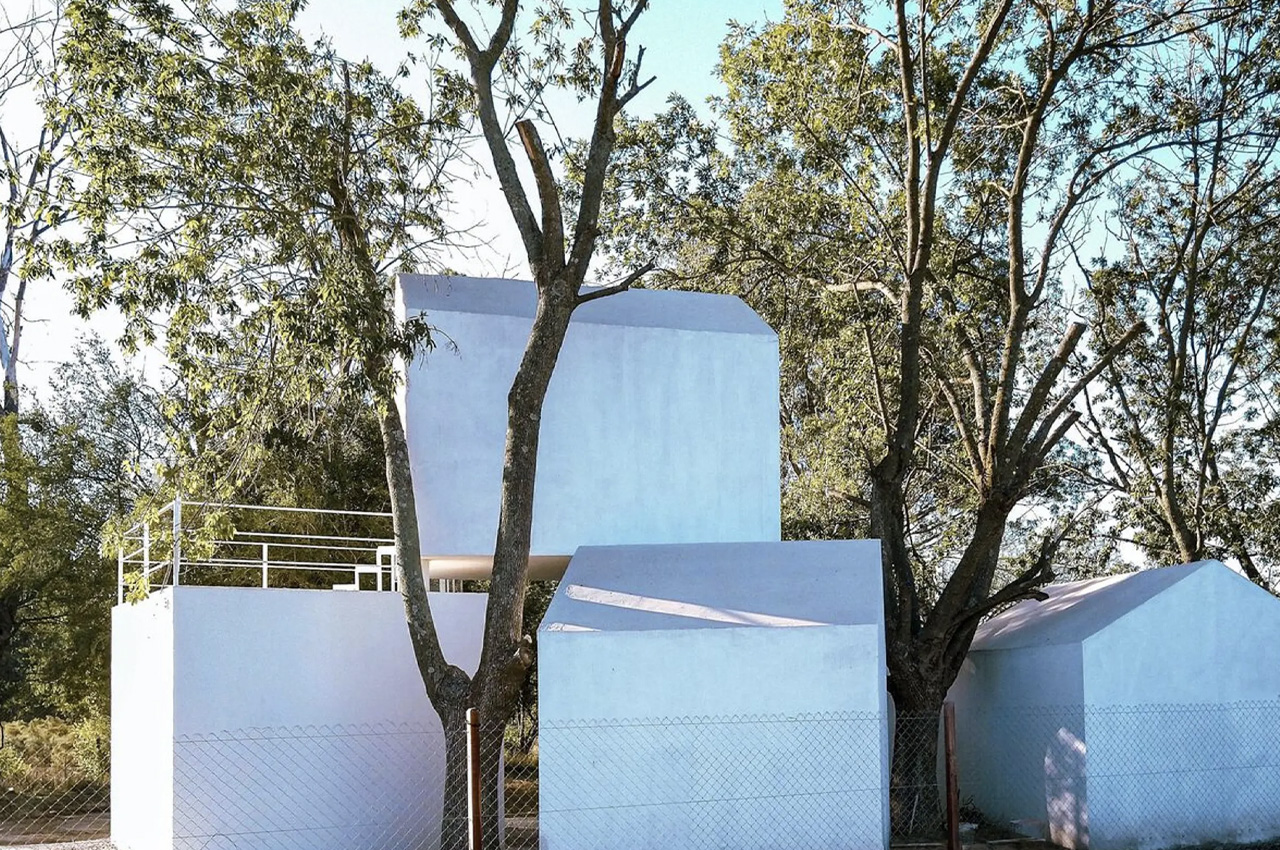

Massive windows have been placed throughout the home to allow natural light inside, while also providing access to lovely views of the landscape. The property also includes a large courtyard which functions as a buffer between the different modules. It also provides privacy and lets natural light and ventilation stream through the home. The SF-FR House was designed to cater to the needs and preferences of the different residents, while also creating a cohesive feeling of belonging and community. It allows the residents to have their own space while ensuring they feel safe and secure in their living space.
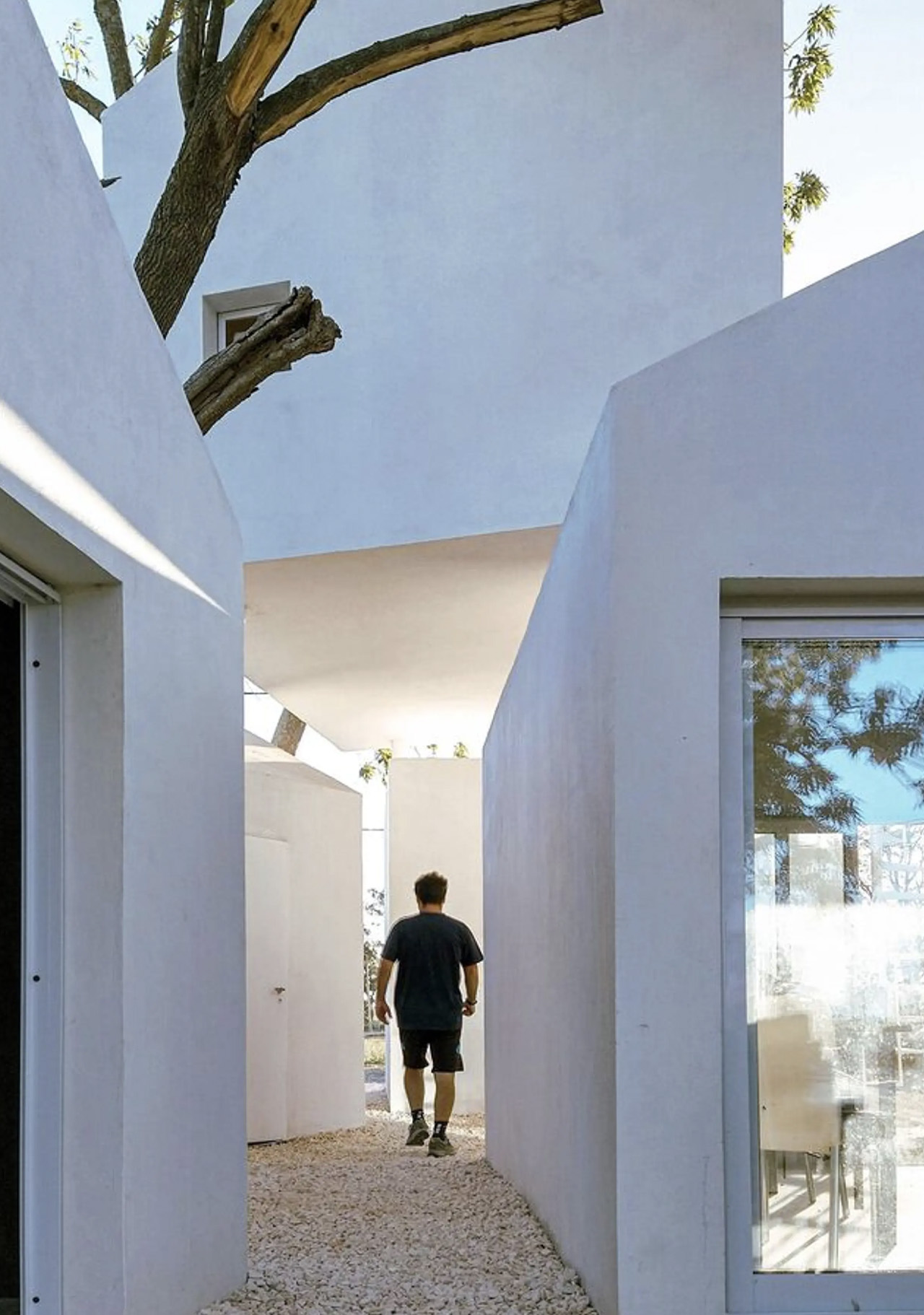

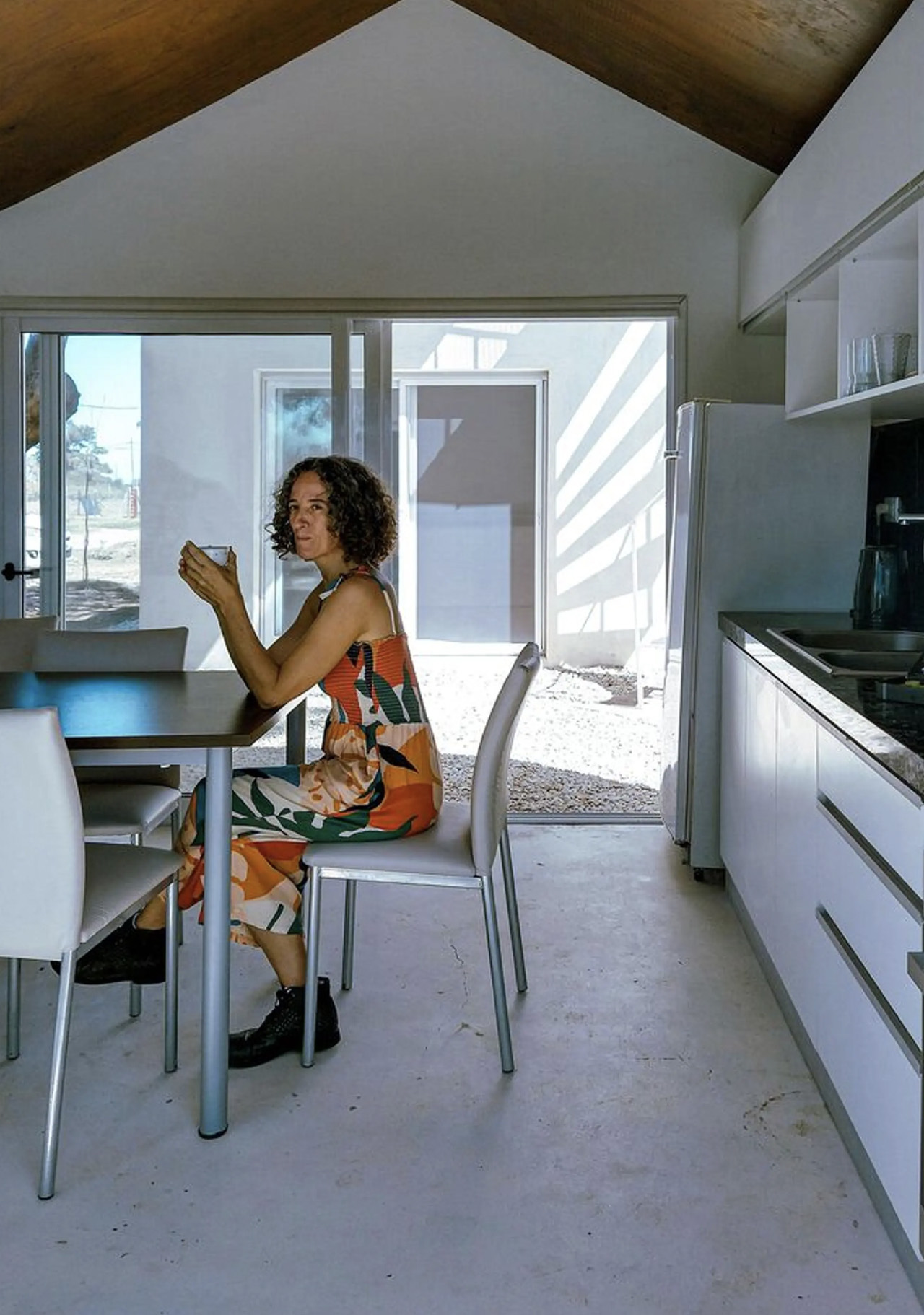

Srishti Mitra
If you liked the article, do not forget to share it with your friends. Follow us on Google News too, click on the star and choose us from your favorites.
If you want to read more like this article, you can visit our Technology category.



