Compact Tiny Home Feels More Spacious Than It Actually Is Thanks To A Clever Space-Saving Layout
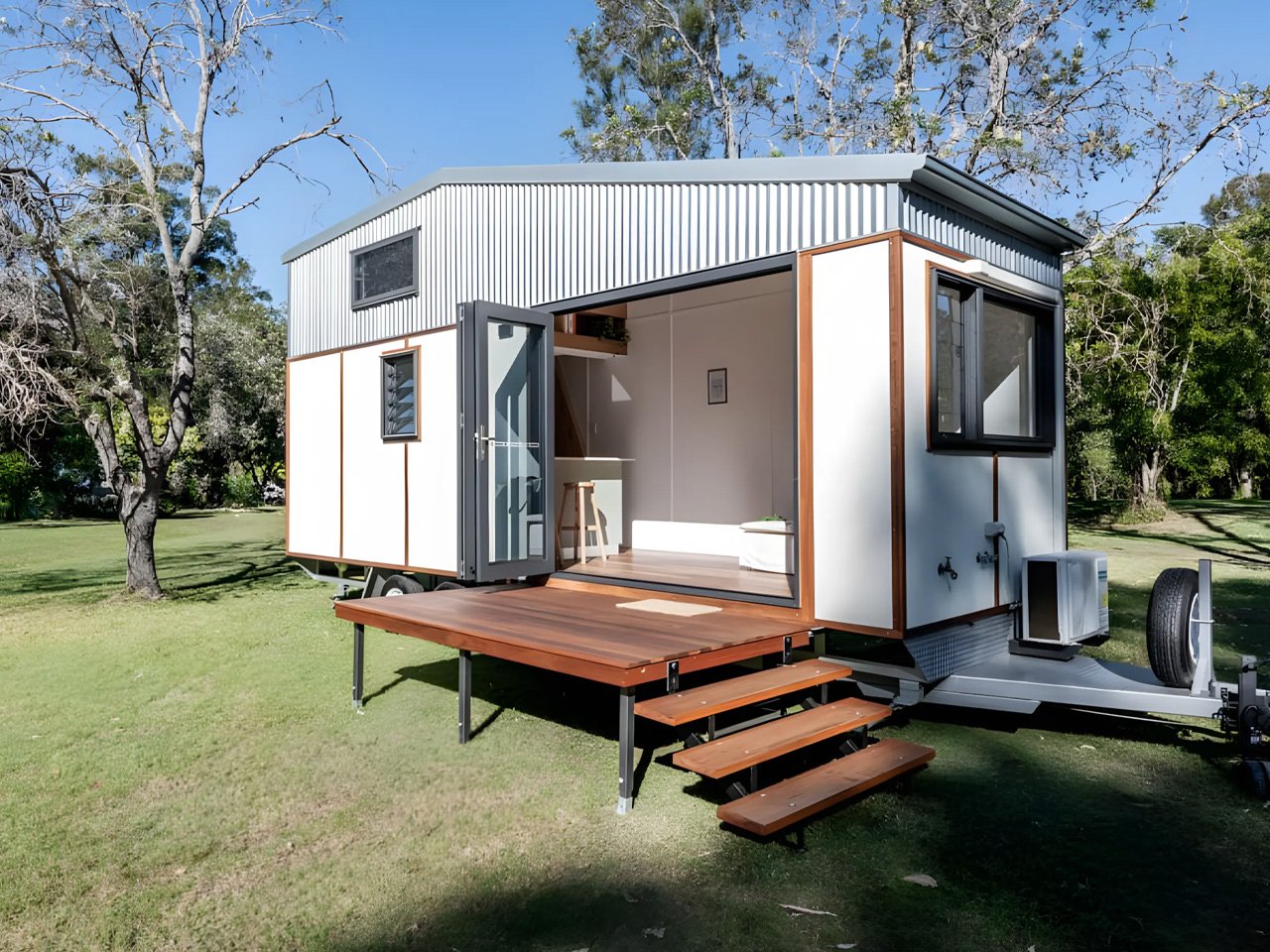

The Jordy tiny home occupies only around 24 feet, showcasing a humble length of 7.2 m. But despite a compact footprint, Konpak Tiny Homes has managed to create a smart and efficient space-saving layout, one that features a new folding staircase, and a pretty spacious living area, as well as tons of storage. The little home is founded on a triple-axle trailer, and it features a finishing of galvanized steel and wood. It is also blessed with a wooden deck that helps to expand the living area, creating a more spacious and comfortable home.
Designer: Konpak Tiny Homes
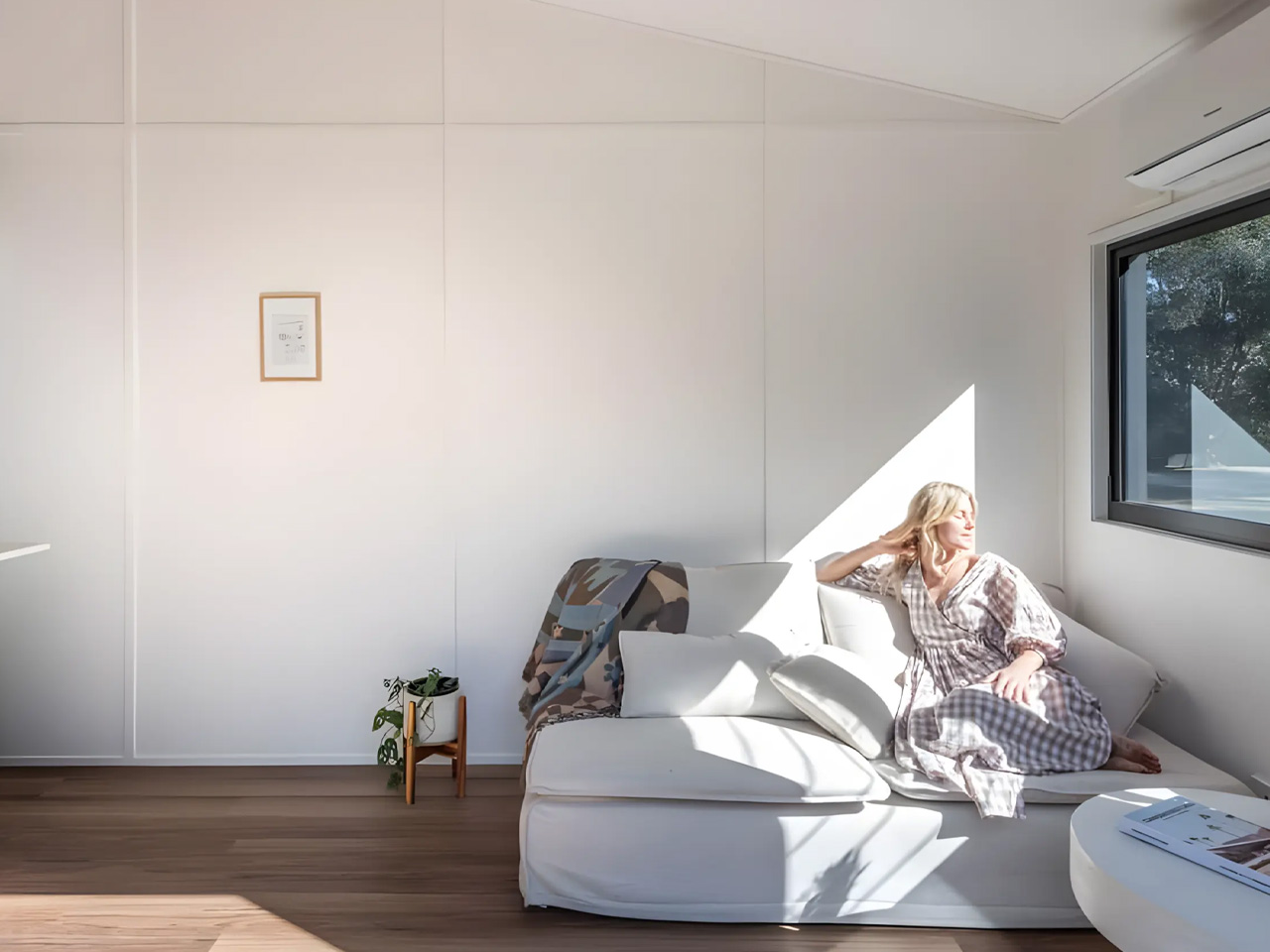

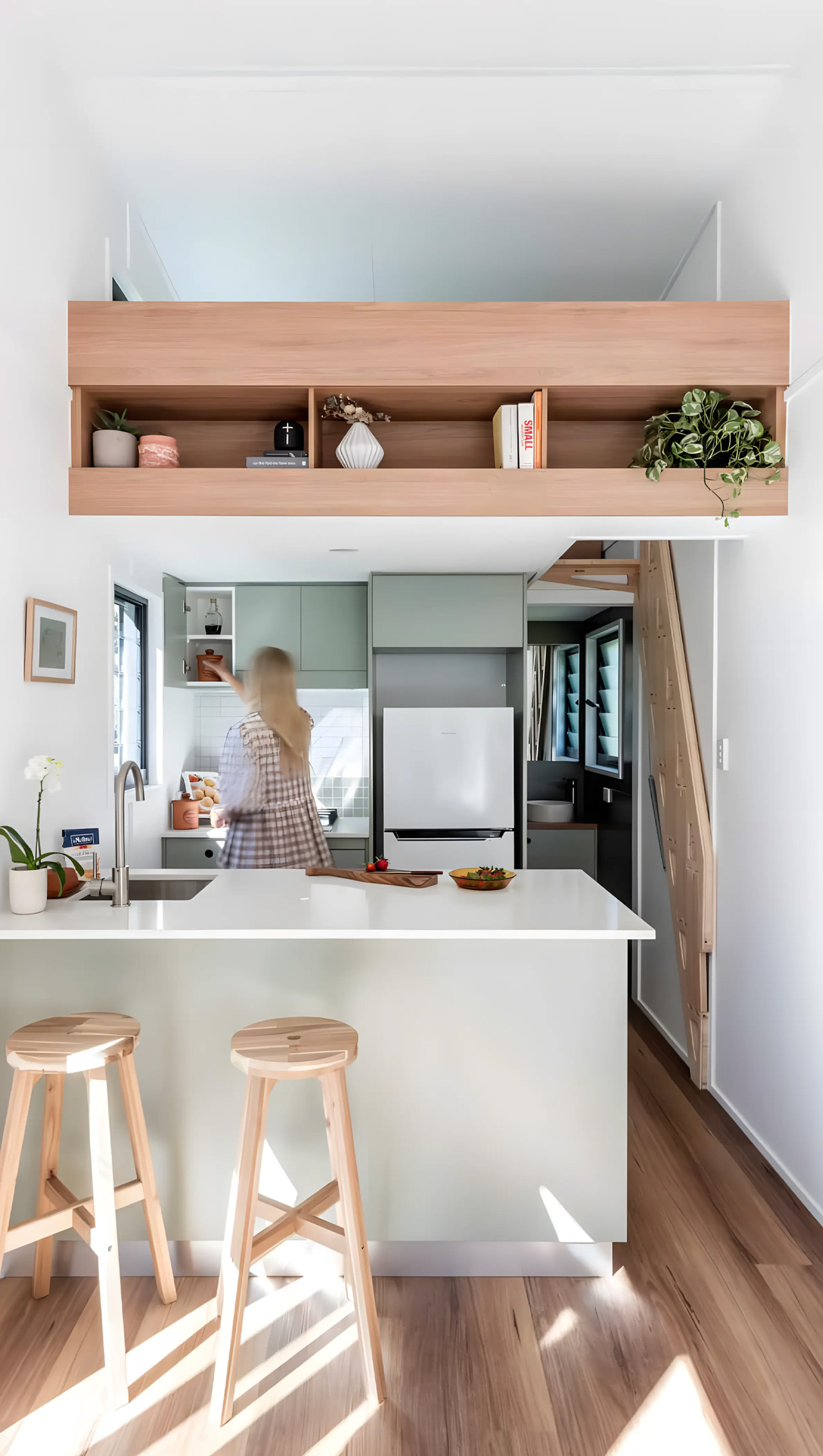

You can enter the home through huge bi-fold glass doors that create a serene connection to the outdoors, forming a living environment that opens up to the outside. The living room is impressively large for such a compact tiny home, and it is well-furnished with a sofa and a coffee table. Some generous glazing allows natural light to stream in throughout the day, resulting in a well-illuminated and open space. The home also has a pretty high ceiling, which adds a sensation of spaciousness.
Located close to the living room is the kitchen, which is equipped with a breakfast bar for two, forming a cozy spot to have your meals in. It also includes the essential amenities – a sink, fridge/freezer, and an oven with a propane-powered stove. It features quite a bit of cabinetry and some shelving as well, ensuring there is more than enough space to store other kitchen essentials. The bathroom has been placed behind the kitchen, and it is functional and feasible with a vanity sink, shower, and a flushing toilet.
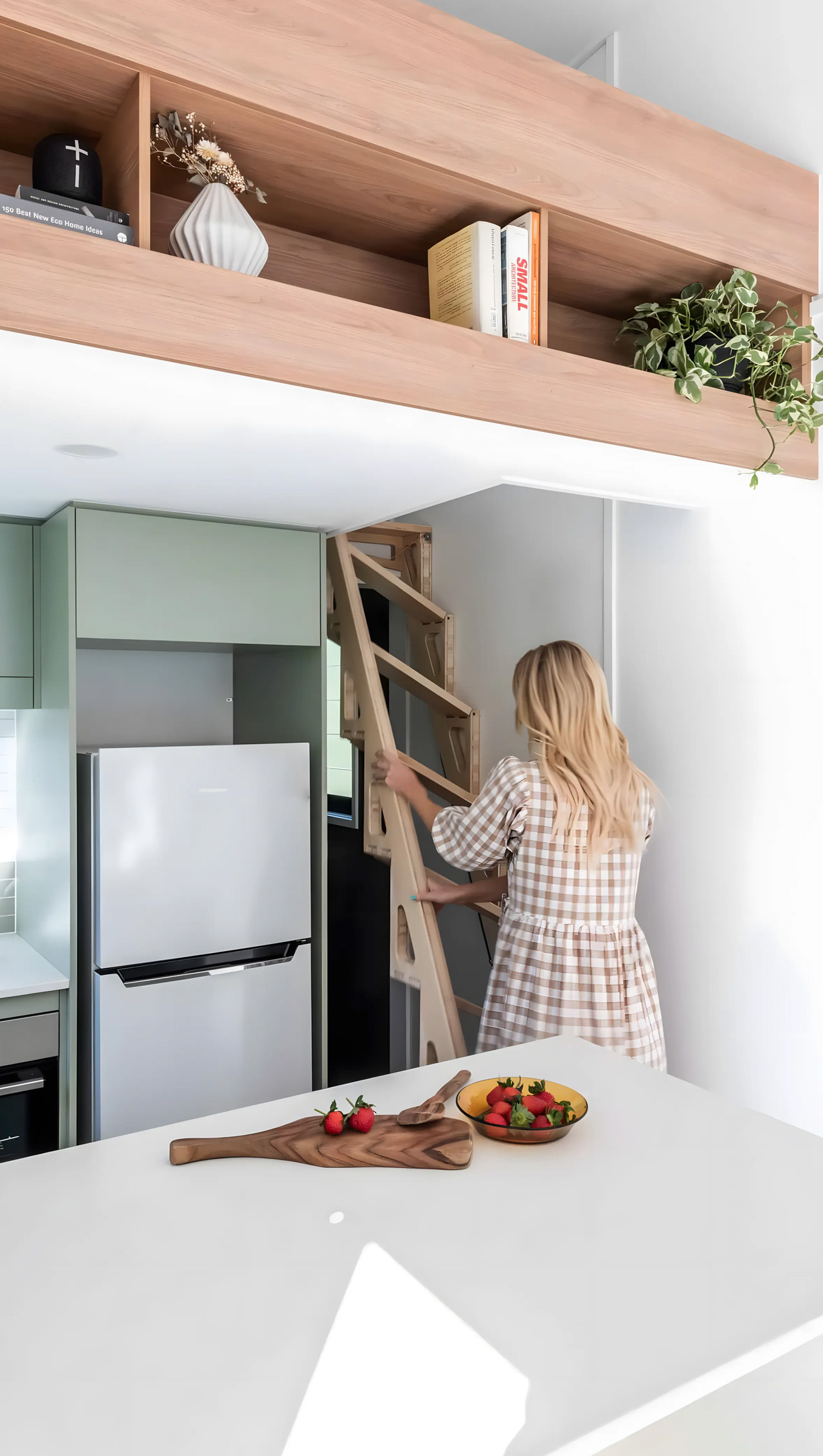

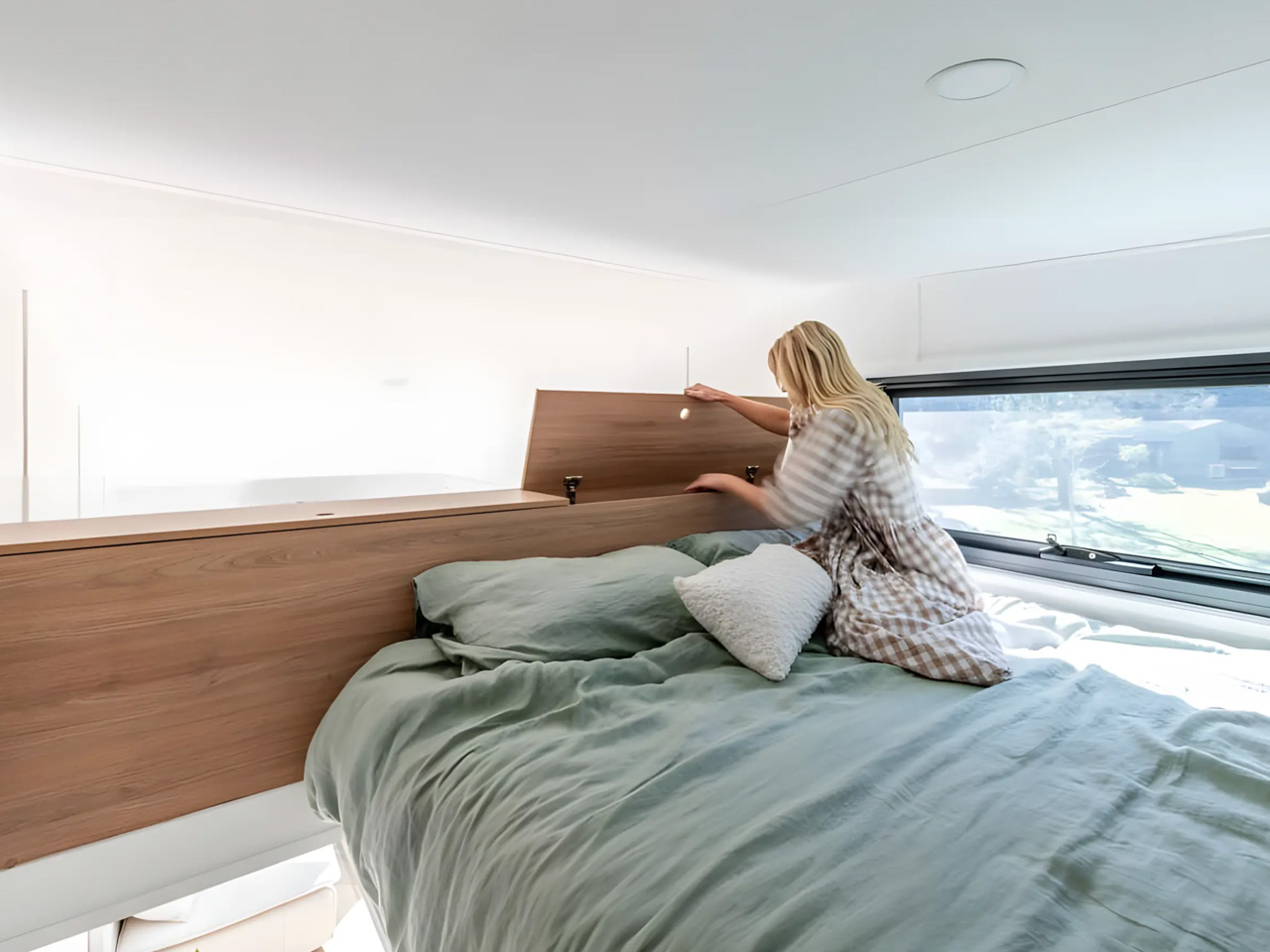

Now focusing on the star attraction of the home – a clever space-saving ladder/staircase designed by Bcompact. This nifty feature was added to save floor space and to place the positioning of the stairs in a space that would in another scenario block the entrance to the bathroom. This space-saving ladder or staircase can be folded out from the wall when it needs to be used. This design element isn’t very common, and some may even find it an uncomfortable addition to their home, but its functionality cannot be denied, because once you unfold it, it offers easy access to the house’s loft room.
The bedroom is situated in the loft, and it is furnished with a double bed, as well as a generous amount of storage. The room includes a low ceiling which is quite typical in the bedrooms of most tiny homes, so no shocker there. Konpak Tiny Homes has given this compact yet superbly designed home the price tag of around US$78,000. You can also opt for certain add-on optionals such as full off-the-grid functionality. This is an excellent option if you’re interested in pursuing a mobile lifestyle, but obviously, this will increase the price quite a bit.


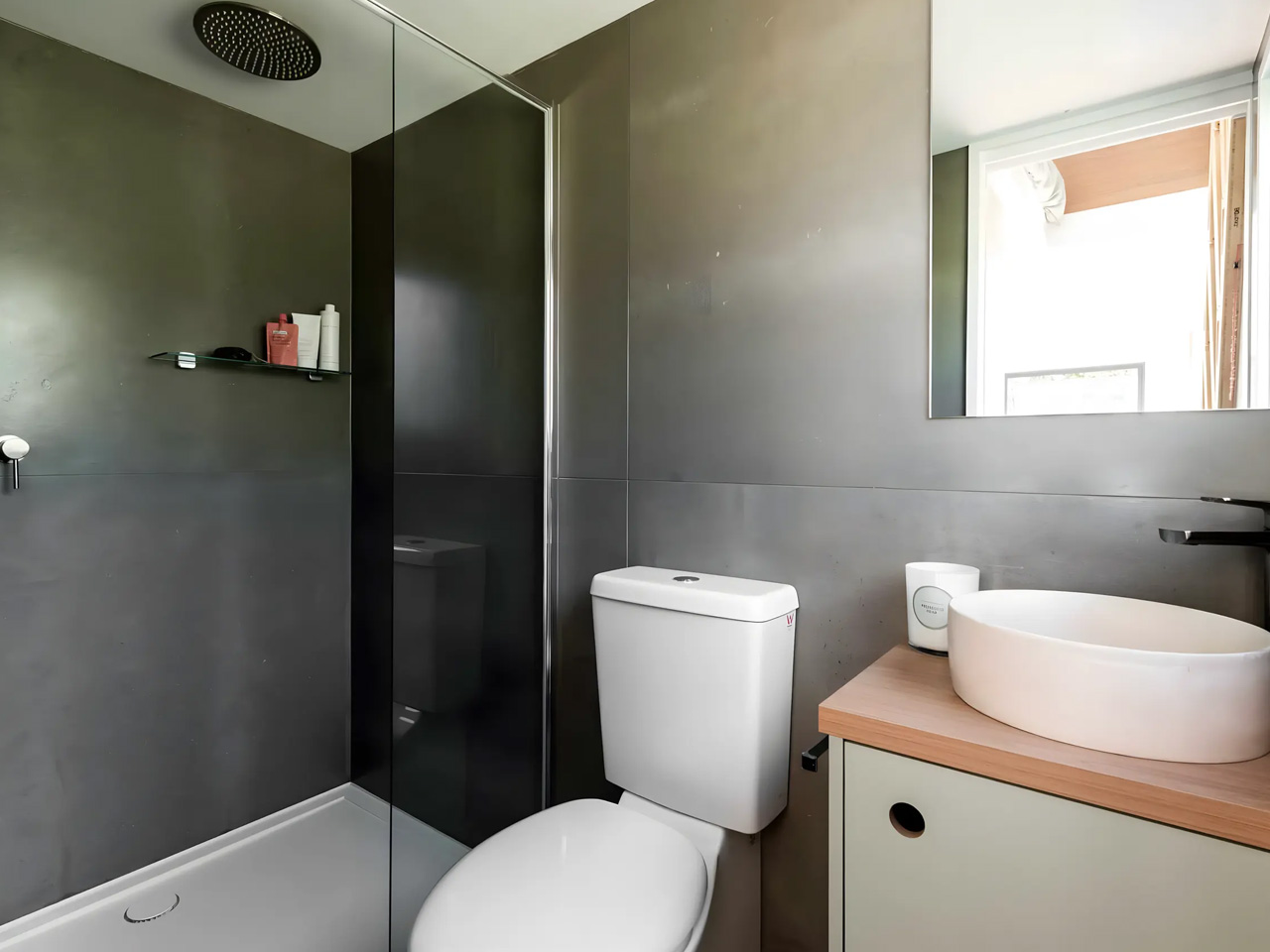

Srishti Mitra
If you liked the article, do not forget to share it with your friends. Follow us on Google News too, click on the star and choose us from your favorites.
If you want to read more like this article, you can visit our Technology category.




